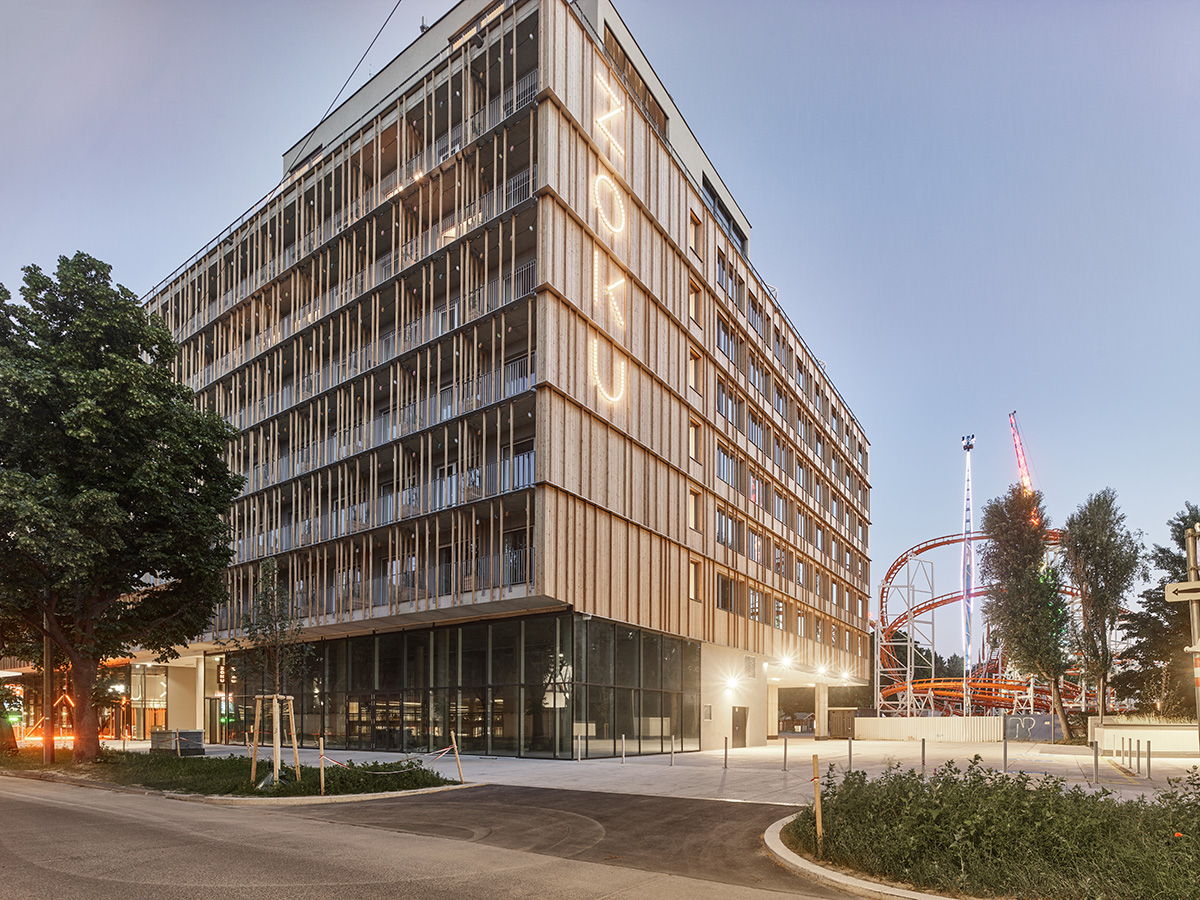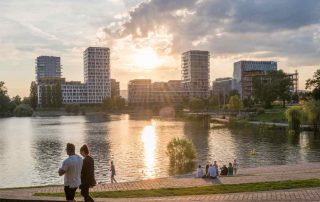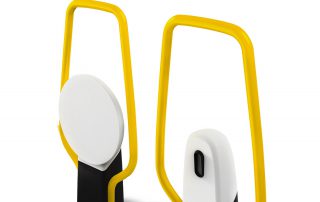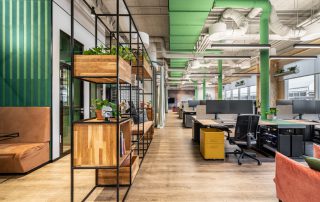Prater Glacis brings under one roof in the heart of Vienna two different trend-setters in the hotel scene: Superbude from Hamburg (a reinterpretation of the hostel) and ZOKU from Amsterdam (work-life-lofts for visitors who need more than a hotel room). It also fulfills their different functions within a building offering a variety of designs for individual choice. The U-shaped symmetrical building responds to its surroundings, providing privacy and quiet rooms facing the inner yard and exciting generous views towards its surroundings and the Prater – the well-known Viennese recreation and entertainment park. Highlights are two rooftop bars and terraces with breathtaking views over Vienna that made Prater Glacis a new hot spot in the city´s busy life. Through its materials, design and location Prater Glacis contributes to sustainability and biodiversity. It boasts a timber façade, a vertical garden towards the park and, built on a former parking for buses, it did not require sealing any green surface at all. The hotel has permanent inhabitants too: on the roof live the Superbude bees, producing a very tasty “Superhoney”. Prater Glacis shows a hotel can be more than a sum of rooms to sleep in.
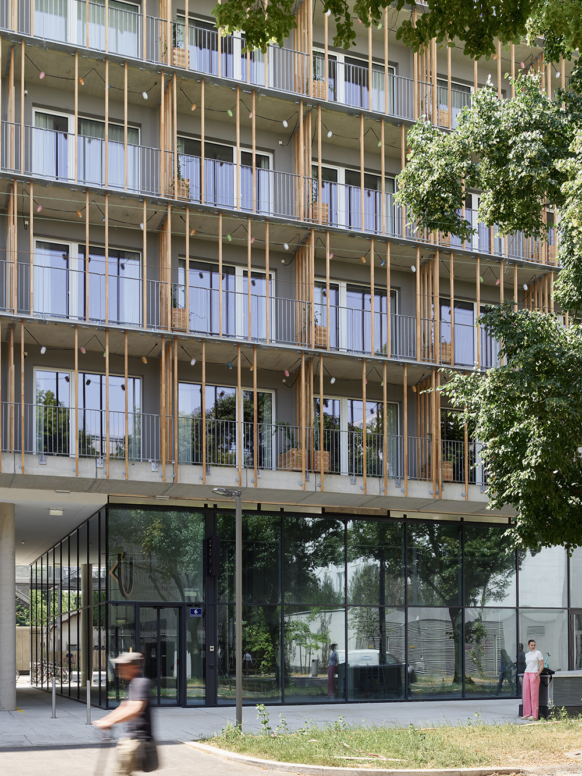
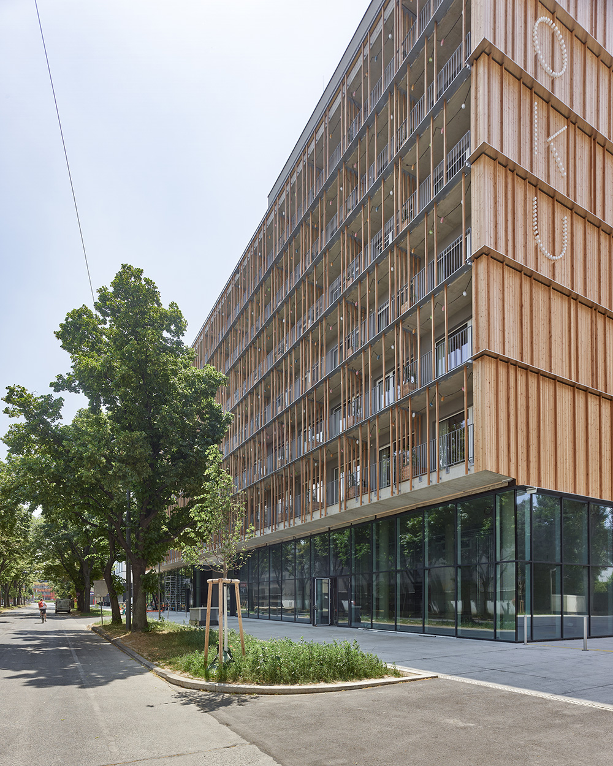
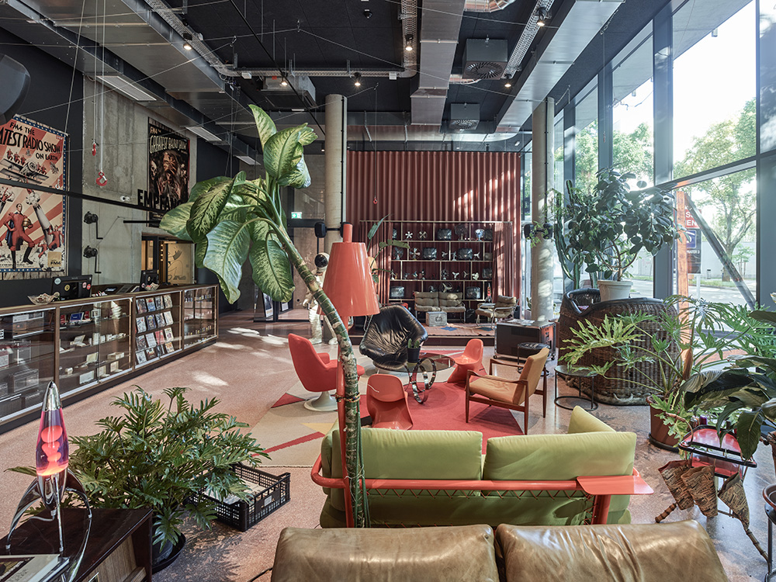
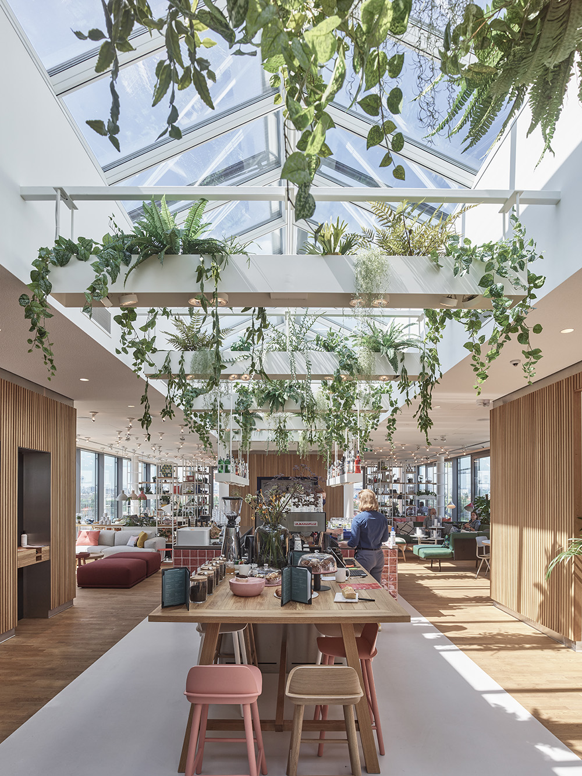
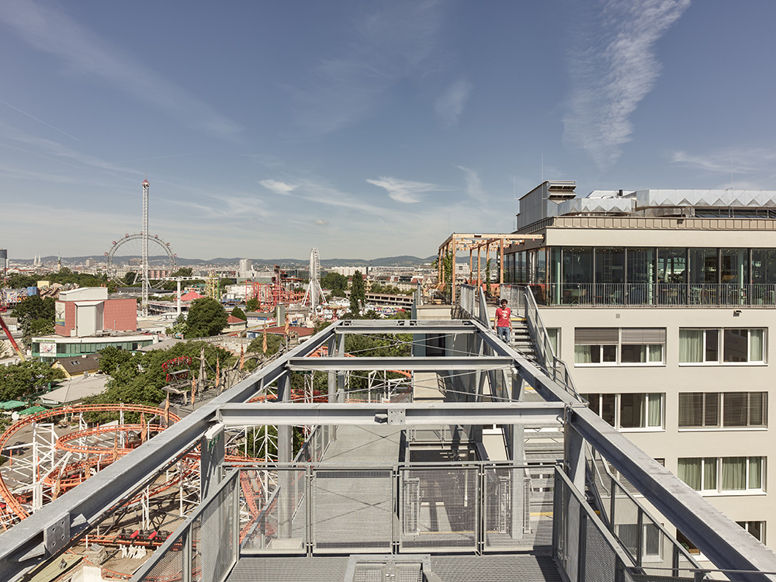
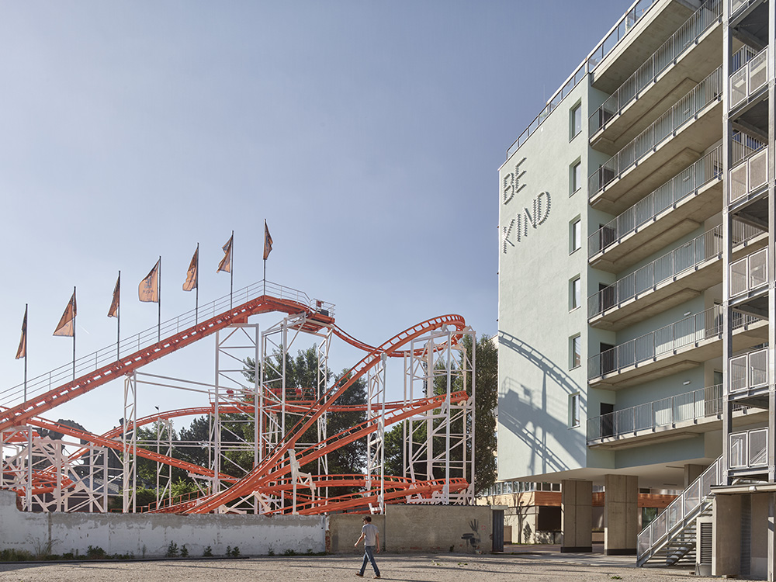
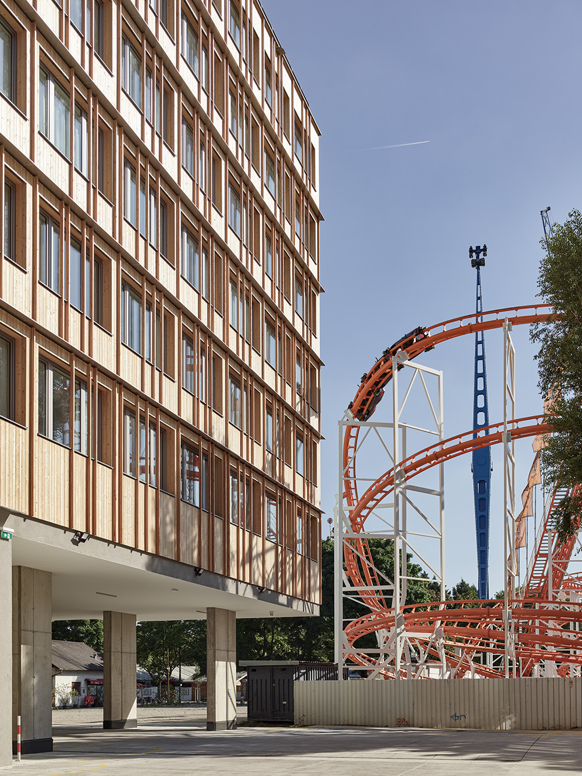
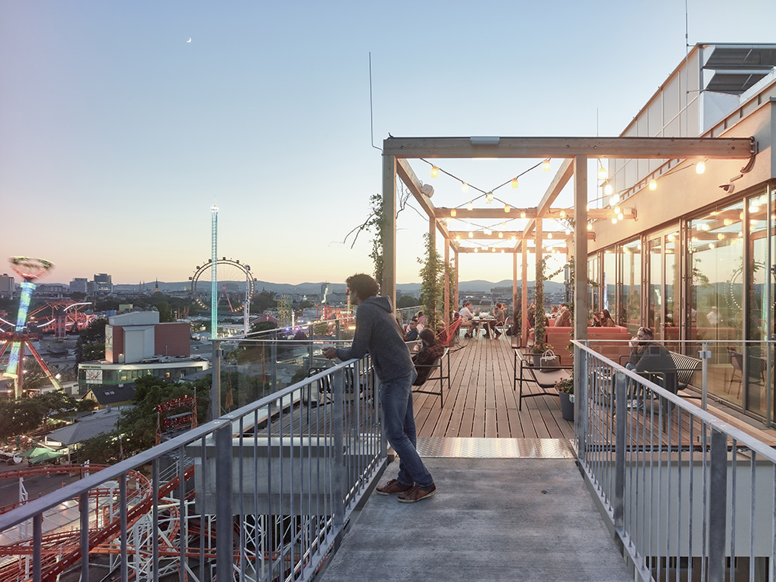
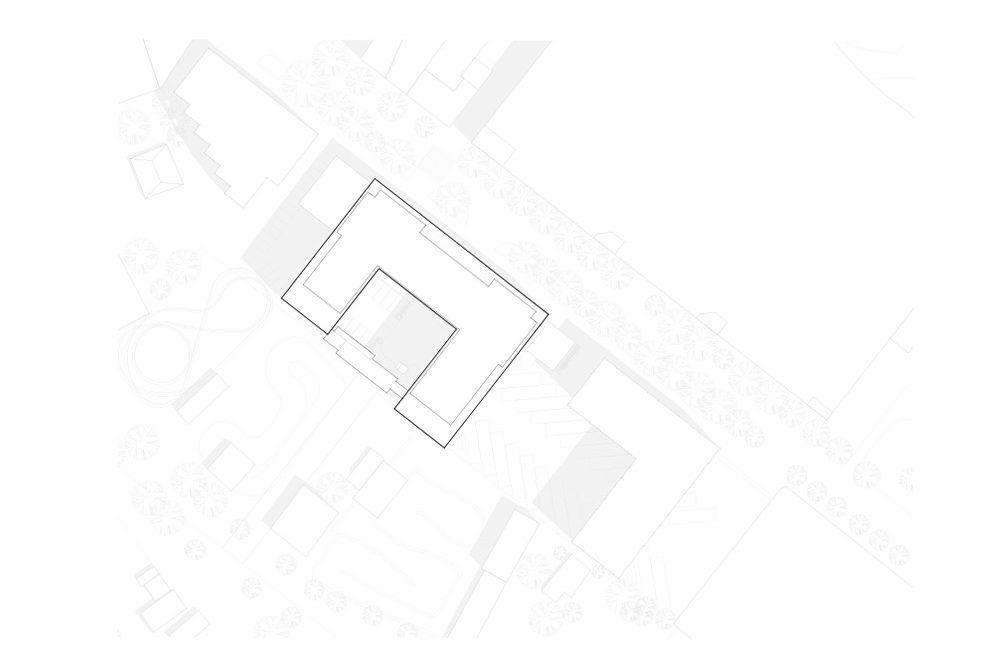
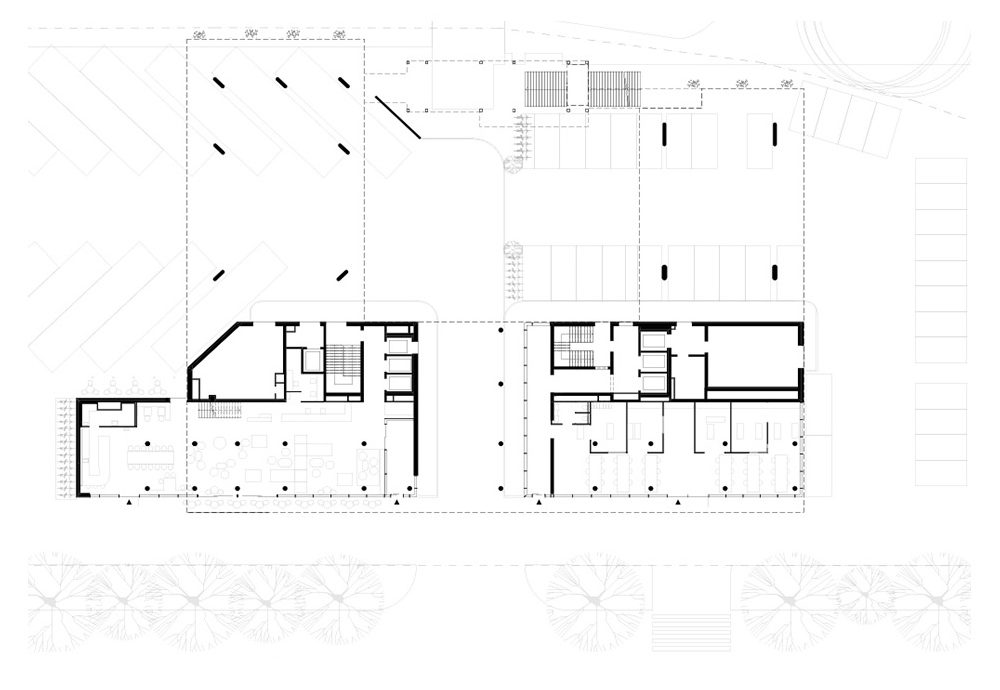
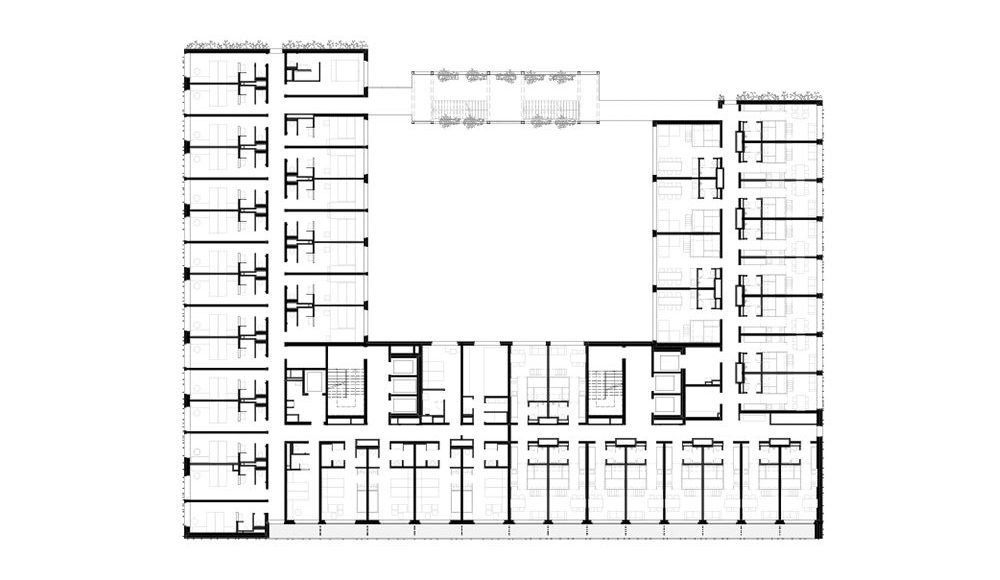
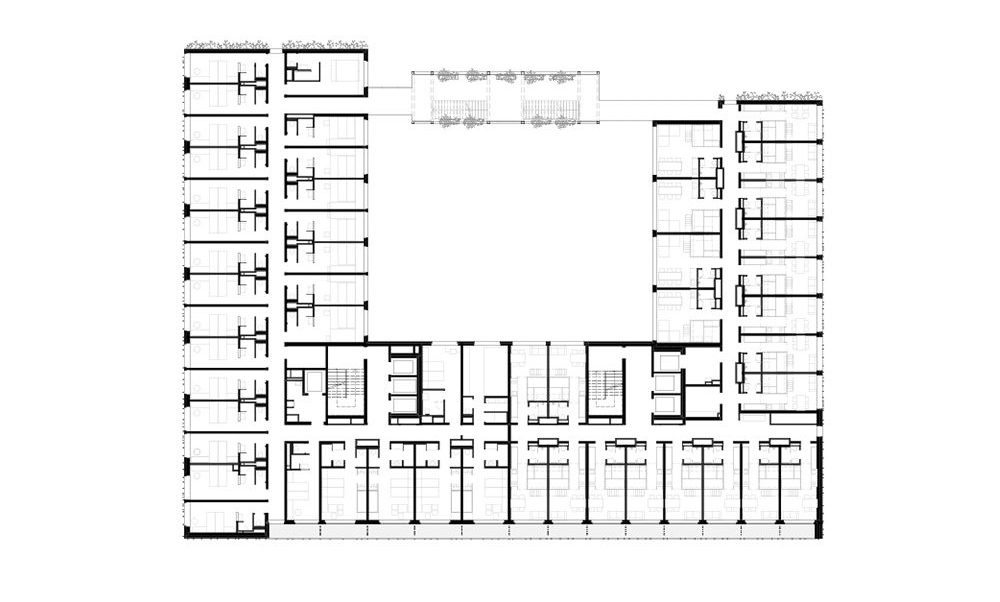

Credits
Architecture
Nonconform ZT GmbH
Client
IG Immobilien Management GmbH
Year of completion
2021
Location
Vienna, Austria
Total area
16.065 m2
Site area
9.500 m2
Photos
Kurt Hörbst
Stage 180°
Project Partners
Superbude, Zoku, Atelier Karasinski & Archiguards, Concrete Amsterdam, Baumanagement Forstner GmbH, Die innovativen Brandschutzplaner GmbH, Schober & Partner Ziviltechnikergesellschaft mbH, Elektrotechnische Planungs GmbH, Indutherm Planungs & Installationsgesellschaft mbH, BauConsult Bau & PlanungsgesmbH



