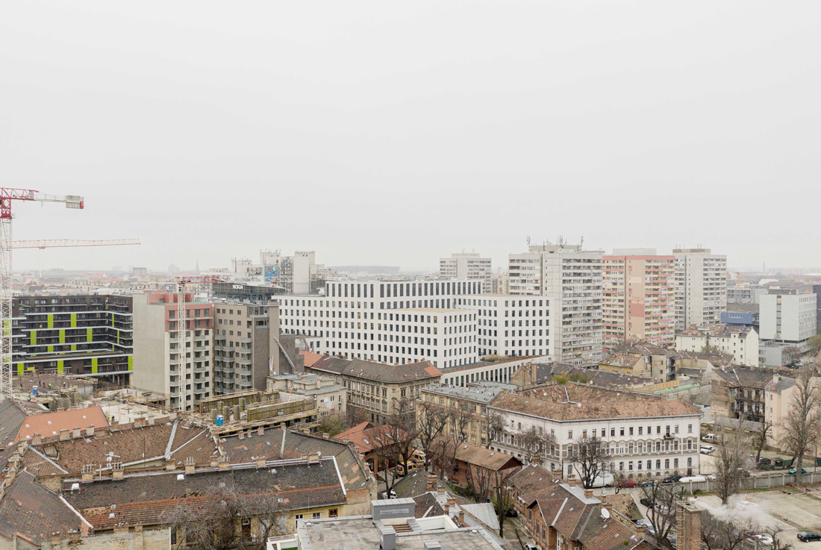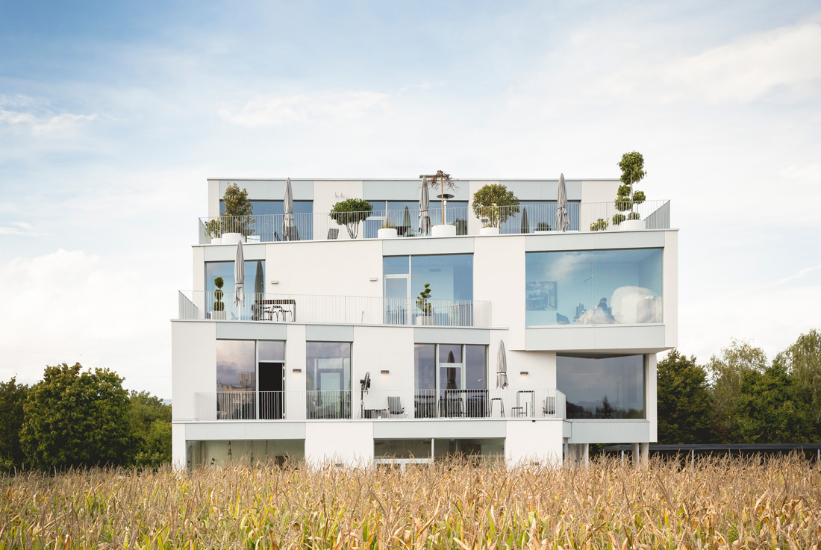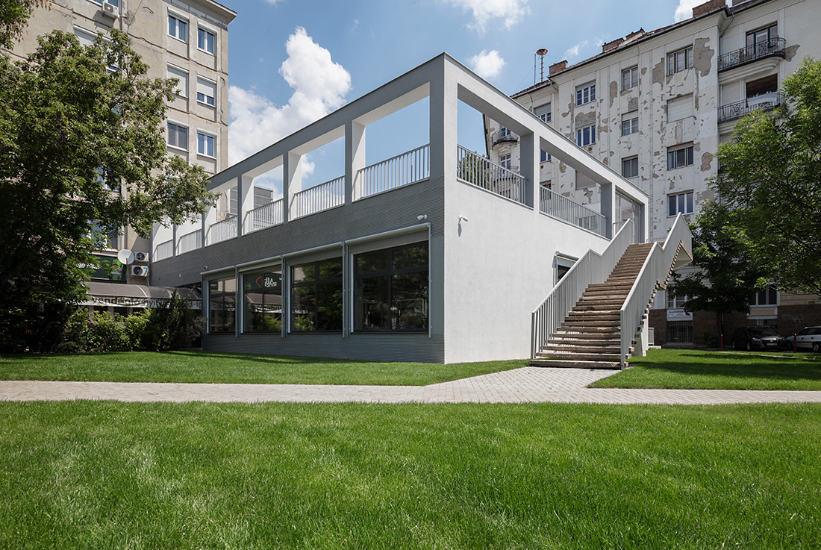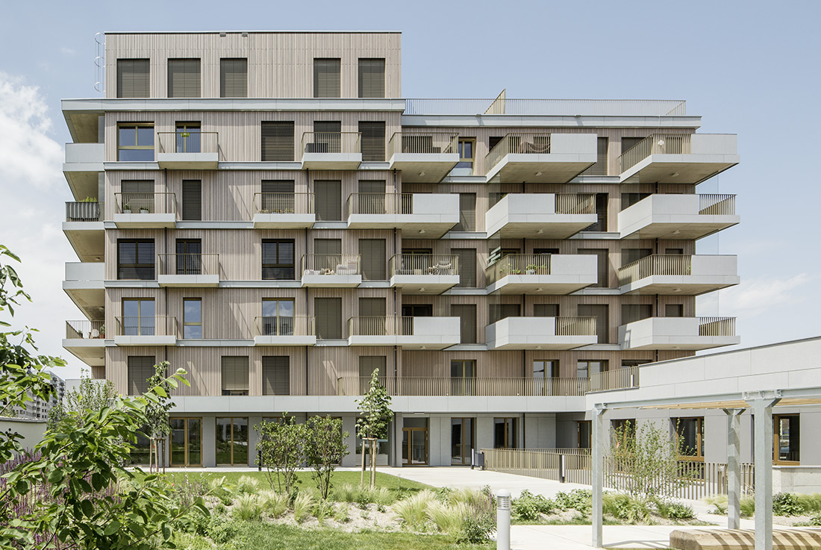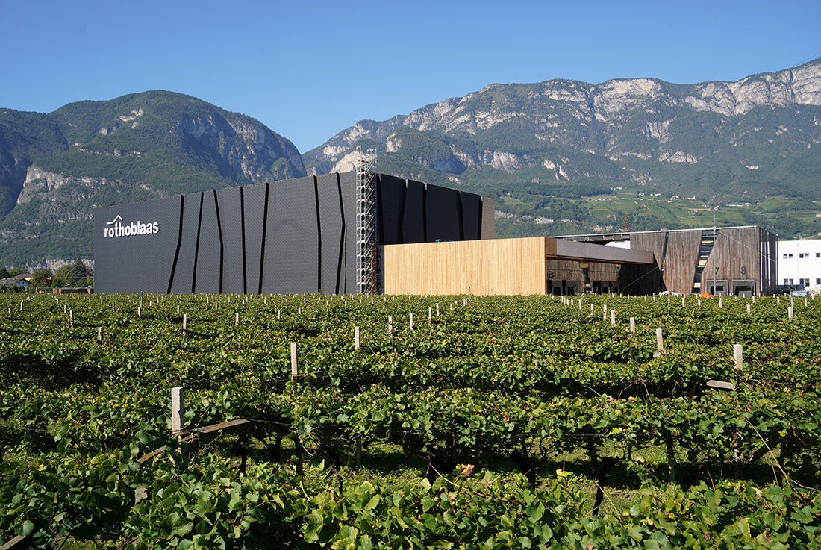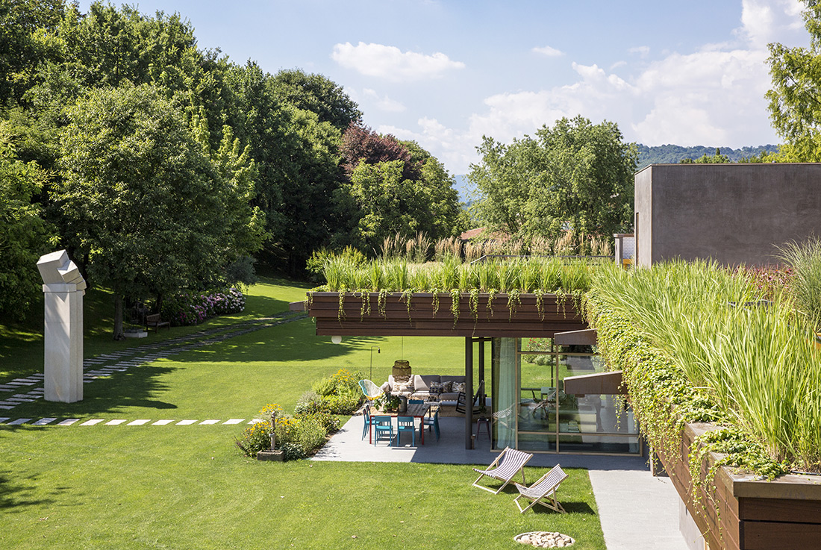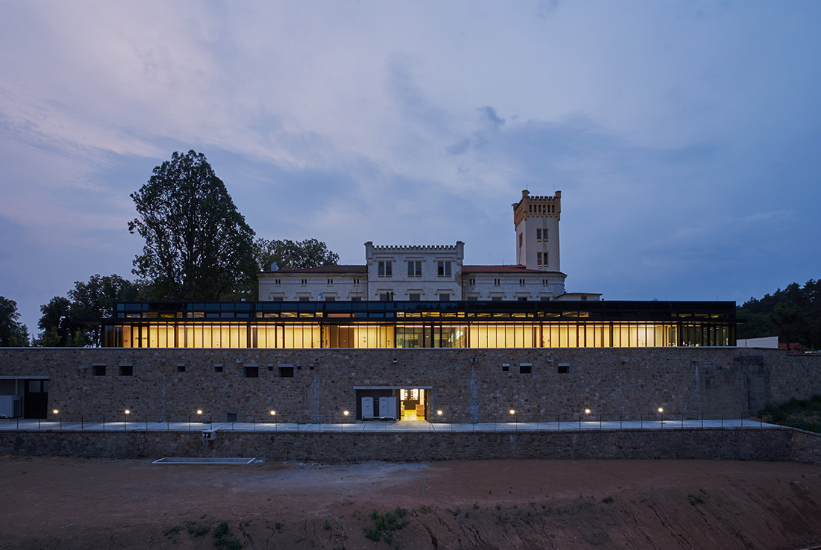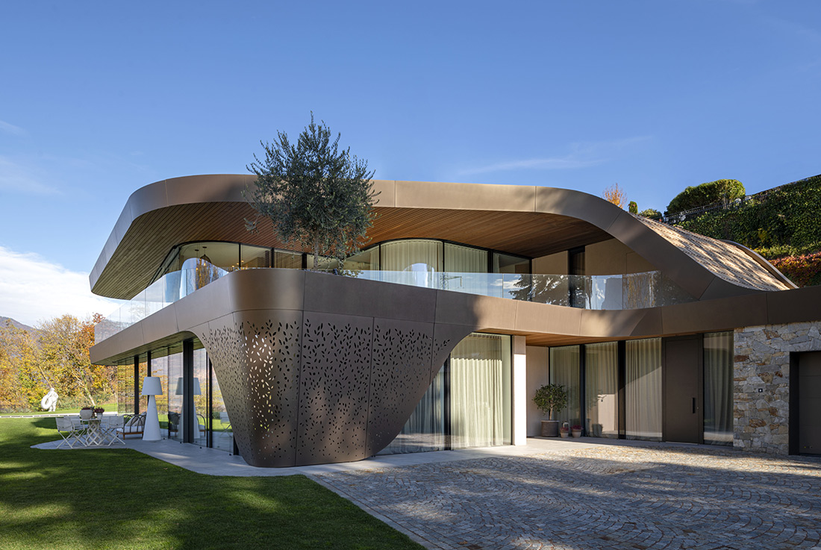ARCHITECTURE
HV Pavillon, Castel del Piano
Surrounded by an olive grove, HV Pavillon is the project of a residence in the foothills of Amiata Mount in the Tuscan Maremma. Raised off the ground, the building is presented as a pavilion released to the landscape in a theatrical way: a proscenium. It’s a spatial mechanism for admiring the surrounding nature claiming its belonging to the place and to its secular history. HVP is a typical Mediterranean architecture
Corvin Technology Park, Budapest
The Corvin Technology Park (C5) and the opposite building are parts of two neighbouring urban blocks, the façades and walls facing the space between the office buildings form the framework of the enclosed urban piazza. The walk-through passages serve the transition between the building and the square, continuing the square garland that began with the piazza. The main difficulty was the change of scale. By splitting the building into smaller
nfw! – RGF Holding GmbH Headquarter, Graz
Together but Separate! One plot, two buildings, two uses, one client, one building site, one schedule but two different intentions – this is perhaps the easiest way to describe the nfw! project in Graz. One of the buildings is becoming the headquarters of the traditional family electrical engineering company (mainly commercial enterprise); the other one houses the family’s much younger real estate development company (office use). Both structures are expected
Bánáti + Hartvig Architects’ New Office Building, Budapest
Bánáti+Hartvig Architects moved into a building they designed for themselves. The office was conceived to have the least possible impact on the environment. Reutilising an existing old building was self-evident. Principles of circular architecture can be also detected: the reuse of construction elements destined for demolition in the building. The external windows did not meet today’s energy-efficient insulation requirements, though the steel-framed glass portals were in good condition, so they
Family house Heroltice
With regard to the sloping land, the layout of the house was chosen so that all facilities, including the garage and guest suite, are located in the basement, with a connection to the street. On the ground floor is an apartment in a single horizontal plane, with direct link to a comfortably sized terrace. The house by its configuration allows undisturbed views of the countryside, both in the daily zone
GeQ – Das Gesundheits.Quartier, Vienna
GeQ, das Gesundheits.Quartier, is a building block for the ecological and healthy city. It is a place that promotes physical and mental health and wellbeing in the home and beyond; an inspiring (free) space for body, mind and soul. The wood-concrete hybrid construction creates sustainable living space in the highly dense city, which is otherwise only to be found in urban peripheral areas or in the countryside. The location
Eisring Süd, Vienna
The urban design concept of the building structure considers the fact that the existing ice hall will probably be replaced in the long term. For this reason, the new construction of the functional area is distanced from the existing building and only connected were functionally necessary. Trend Sports Hall is placed on the building lines and thus receives the "rotation" parallel to the residential buildings that are built, as
Extension of the company headquarters ROTHO BLAAS SRL in the industrial area ST. Florian
The automated warehouse that we are building will be made entirely of timber processed in Alto Adige (our area), including the roof, and this means that we have increased attention to sustainability. The architectural and compositional aspects recall the choices made for the existing headquarters, which are characterized by large windows and a significant presence of timber used both for structures and for flooring and coverings. Fire safety requirements,
Estera Residence Individual Home, Bucharest
The concept of architecture aimed at creating a single-family home, in harmony with the natural environment, the emphasis being on openness, clarity, smoothness of details and simplicity, but also on the building’s energy efficiency. The house is ecologically designed, with a BMS system, using the latest technologies, with low energy consumption, efficient heating (underfloor heating) as well as intelligent heating and cooling control installations, up to the control of
Nature Horizon, Erbusco
Nestled among the vineyards of Franciacorta, the home is located in a breathtaking hillside facing the Lake Iseo. Every design choice for the home was steeped in consideration of the interaction with Nature. Despite its substantial size, it blends seamlessly with the surrounding countryside in a mutually beneficial relationship. This constant symbiosis is fostered by the presence of a luxuriant roof garden – in essence, a green patio with
Technological centre SAF, Kamenice
Kamenice Strojmetal is engaged in the production within the automotive industry and innovation through development of superconducting materials. As part of the company’s, a requirement to create a center for the development and diagnostics of Strojmetal products has occurred. The project dealt with the difficult task of locating a Technology Center into a cultural heritage building, which became a part of the entire company’s production premises after many years.
House EB / Shaping “Mönch und Nonne” on curved roof, Südtirol
On the hills on the south-west side of the province of Bolzano, along the renowned wine route, amidst vineyards and small forests, one can admire original private villas built in recent years. In the 1950s and 1960s, after the Second World War, many citizens moved from the city center to these hills to enjoy greater peace and an exclusive view of the surrounding peaks. This is the scenery in



