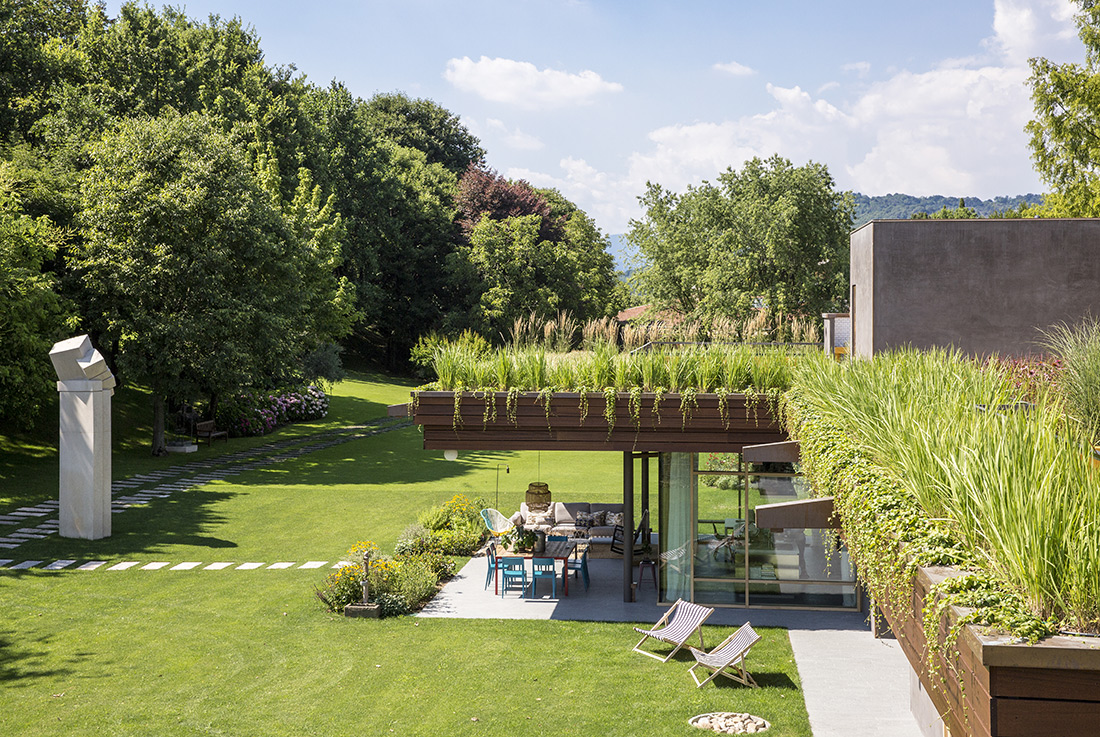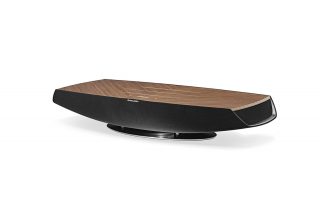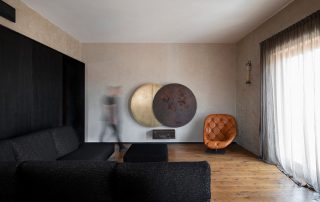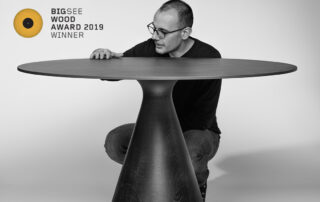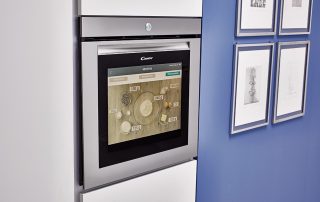Nestled among the vineyards of Franciacorta, the home is located in a breathtaking hillside facing the Lake Iseo. Every design choice for the home was steeped in consideration of the interaction with Nature. Despite its substantial size, it blends seamlessly with the surrounding countryside in a mutually beneficial relationship. This constant symbiosis is fostered by the presence of a luxuriant roof garden – in essence, a green patio with a panoramic view of Franciacorta. Built in just 5 months, using the MORE, system – a patented building technology that calls for the use of wood, concrete and steel – the home pushes the innovative frontiers of design and deftly resolves construction challenges. Created with an innovative prefabrication technique, it demonstrates how an industrial system can be used to develop a residential concept based on architectural quality and beauty, and still achieve a custom design. One very striking structural detail is the large wood roof, supported by exposed concrete walls that surround the more personal areas of the home. The spaces are defined by the light and the high-quality materials ‒ authentic, tactile and warm ‒ like the stone (natural porphyry) and wood flooring (solid oak, heat-treated at 190 degrees), and untreated solid wood paneling. Even the large windows are framed in light oak wood.
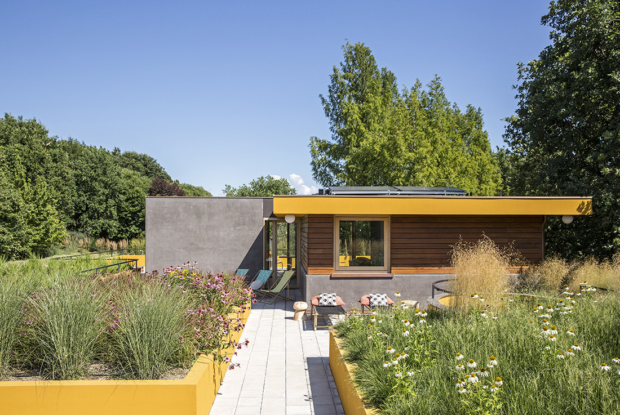
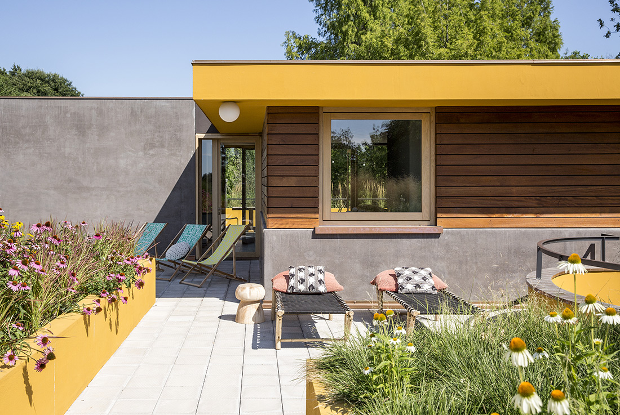
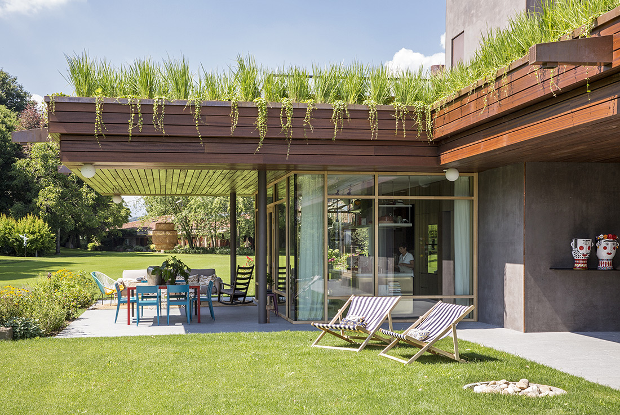
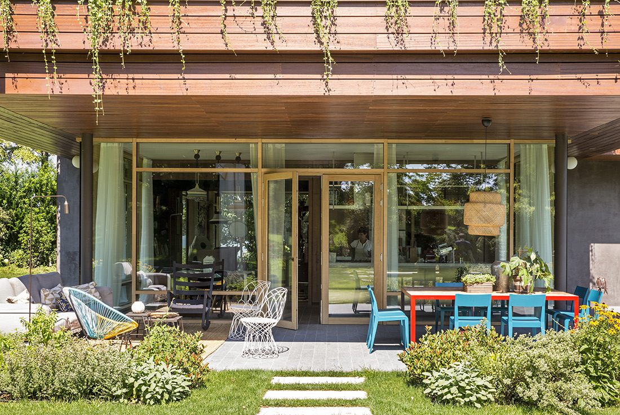
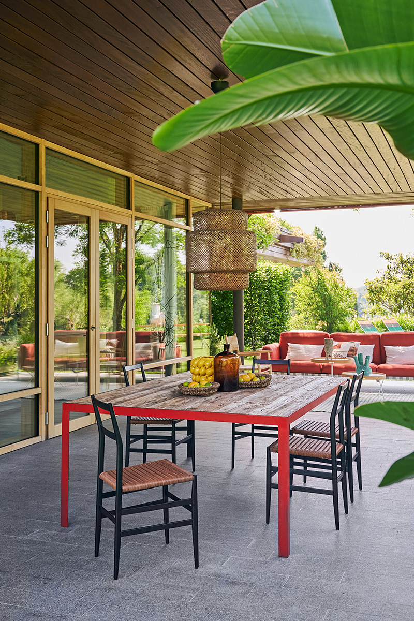
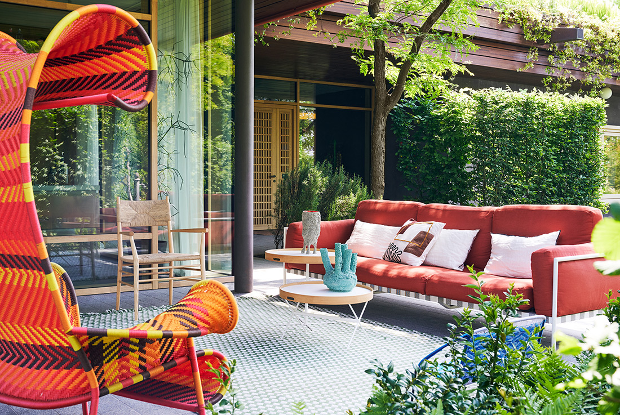
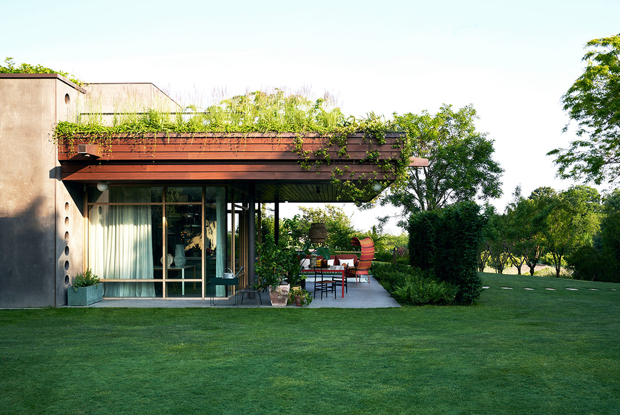
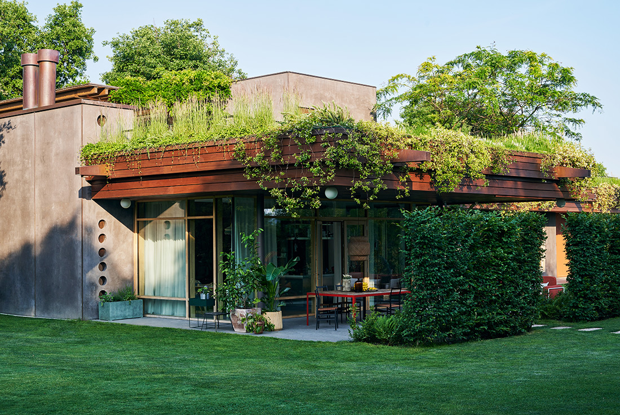
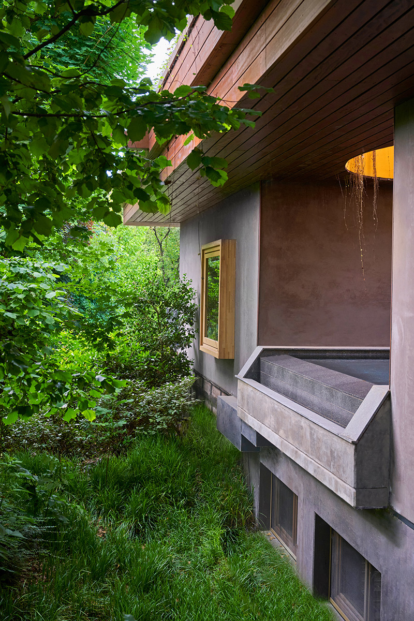
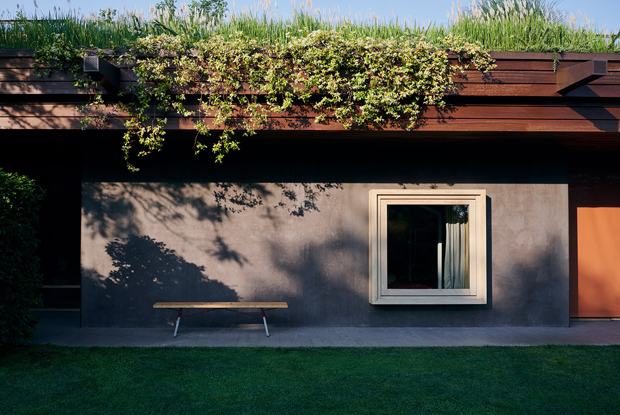
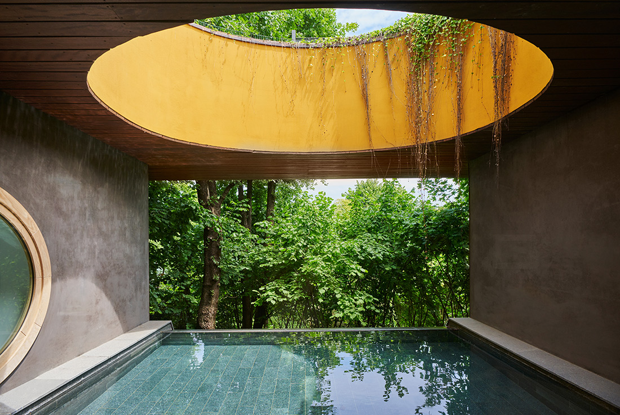
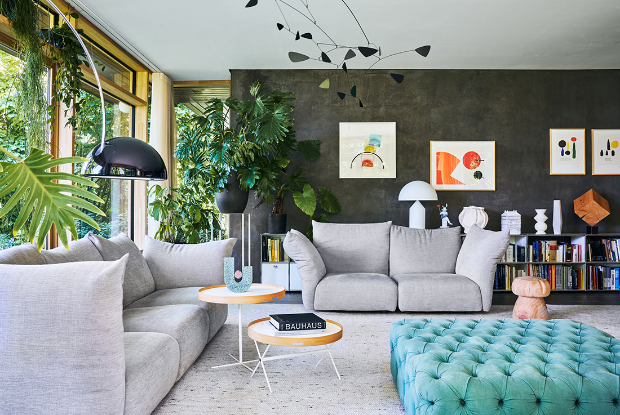
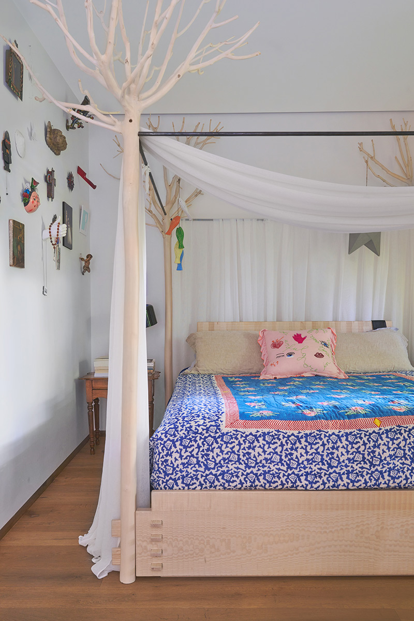
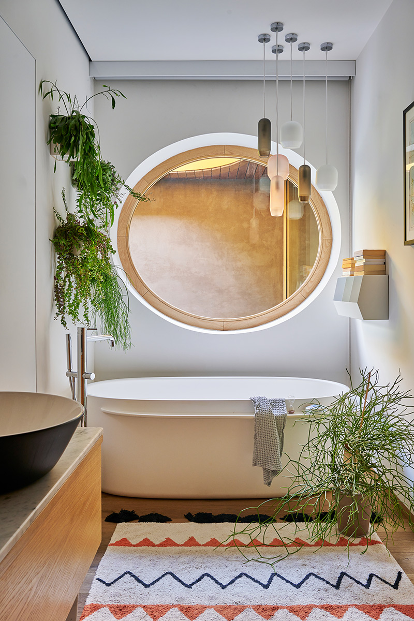

Credits
Architecture
Moretti spa; Valentina Moretti
Client
Francesco Matricardi
Year of completion
2016
Location
Erbusco, Italy
Total area
1.000 m2
Photos
Valentina Sommariva



