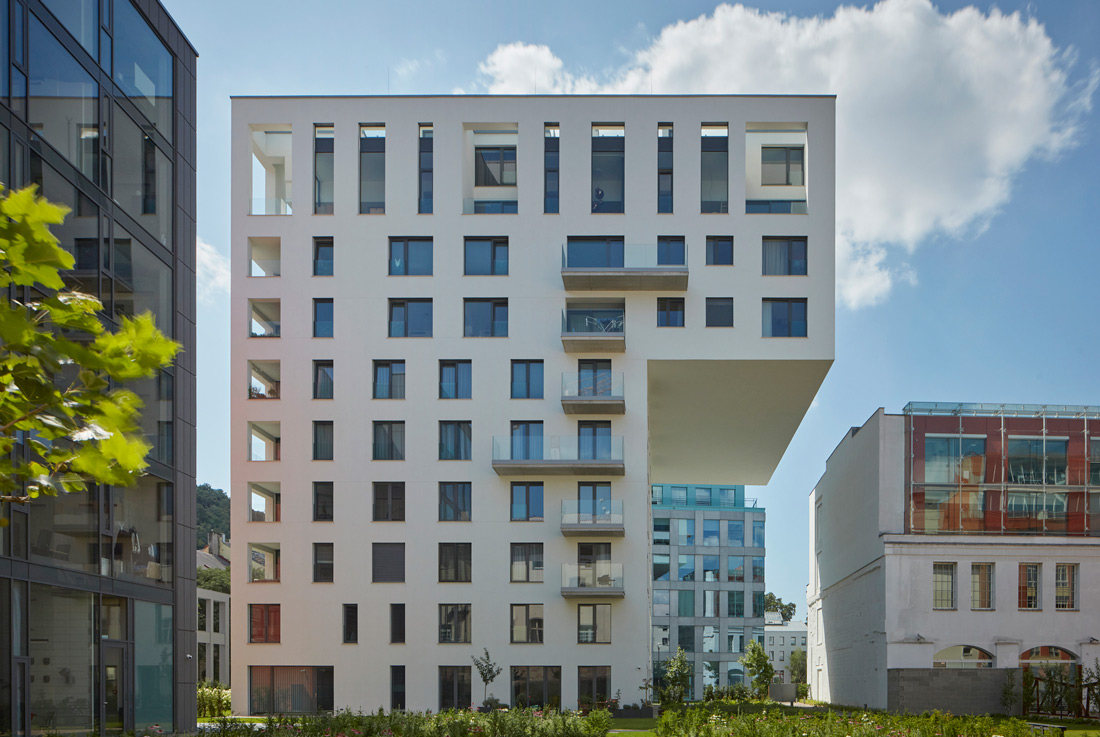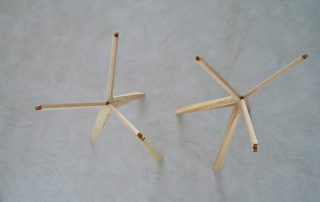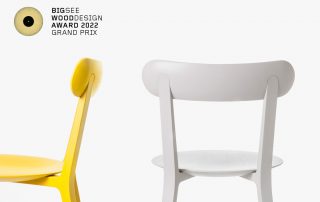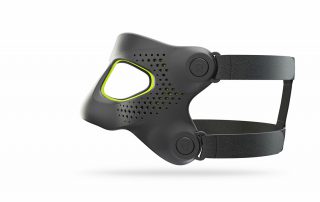The Karlín district is becoming a phenomenon of Prague, with little exaggeration small “Silicon Valley”. Top IT companies are looking for new uncommon places for their business in this district. That was the opportunity of our design in the place of the former engineering halls of the Praga factory in Pernerova Street. Praga Studios is a complex of three newly designed houses, both office and residential. The trinity of buildings complete the cross-connection of two of Karlín´s main streets, cleverly founded in the 1990s by architect Ricardo Bofill, was created. The first office house creates an edge. The main entrance on the eastern side of the new public space is dominated by an elevated hall – atrium. The building facade leaves the rational rhythm of rugged facade modules to the full height. The architectural and artistic design of the facade follows contemporary expression elements of the industrial character of the site. Glass fibre concrete is a corresponding plastic material, which allows the visual play of lights and shadows. Praga residence is able to offer duplex apartments at top floor as a result of perfect structural design solution. The small base almost doubles thanks to huge console overlapping the garden. Therefore, the most open views are submitted to clients who keen to live vibrant lifestyle in the neighbourhood. The third building – “Little factory” levels up behind the well-preserved façade wall of the original factory hall. Thus, remains as an evidence of the first-republic industrial character of the district. The hub of start-ups and local brands fits among exposed concrete structure and open floor plan with view into the green courtyard.
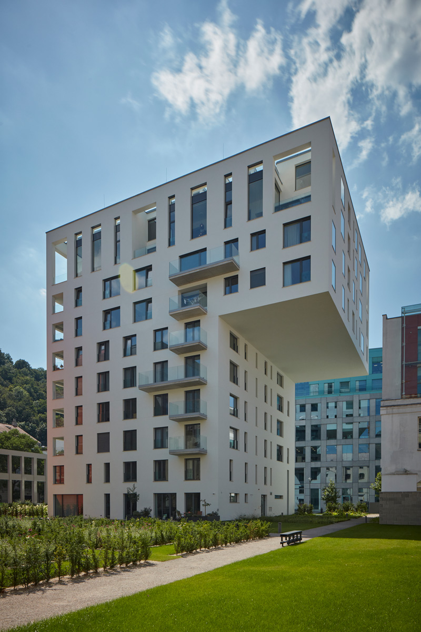
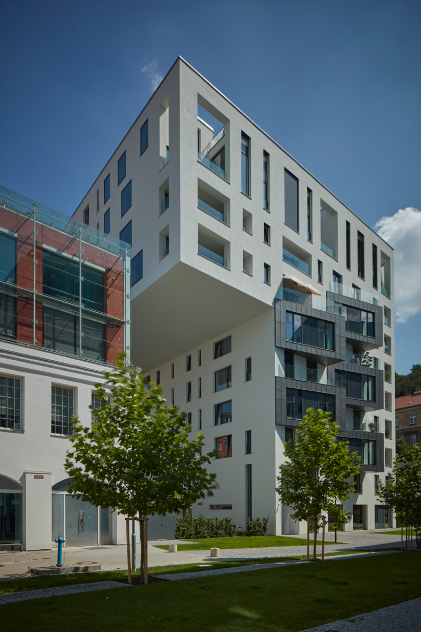
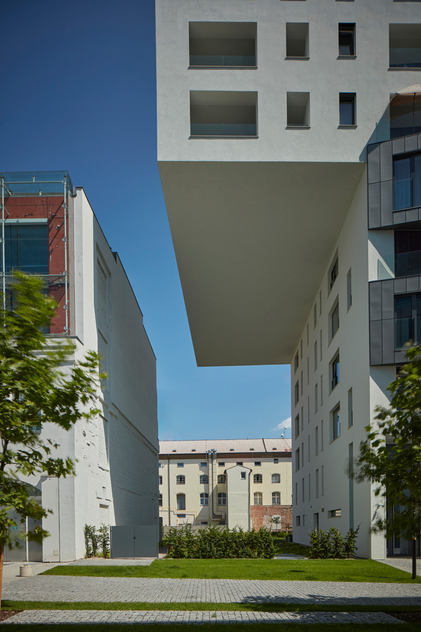
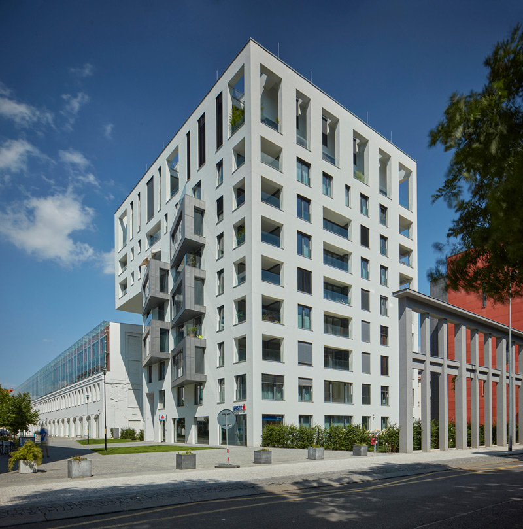
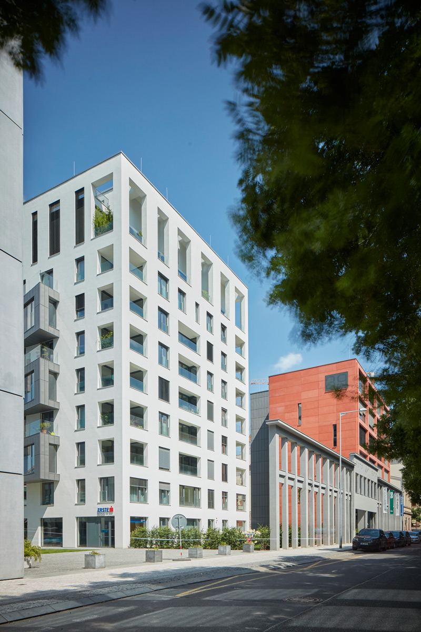
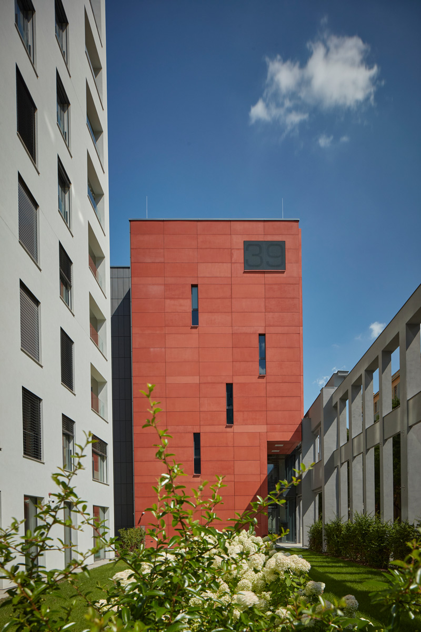
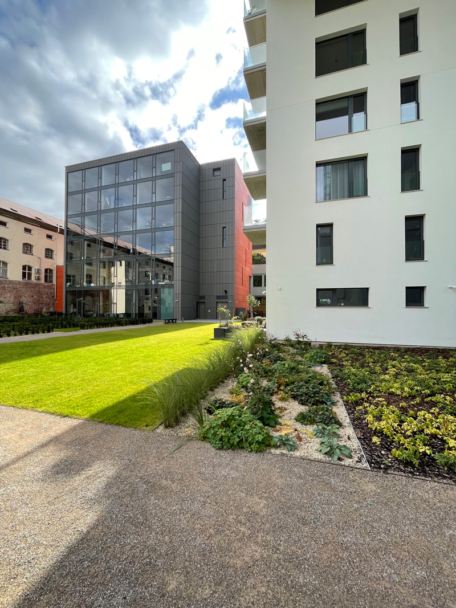
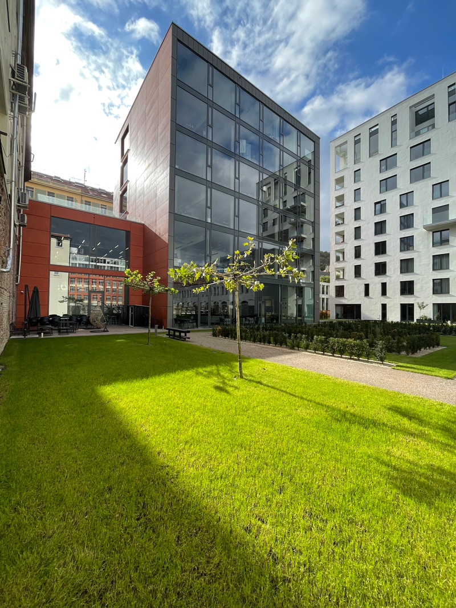
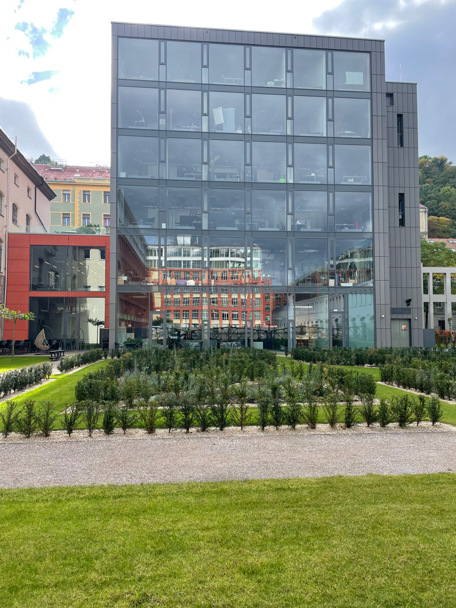
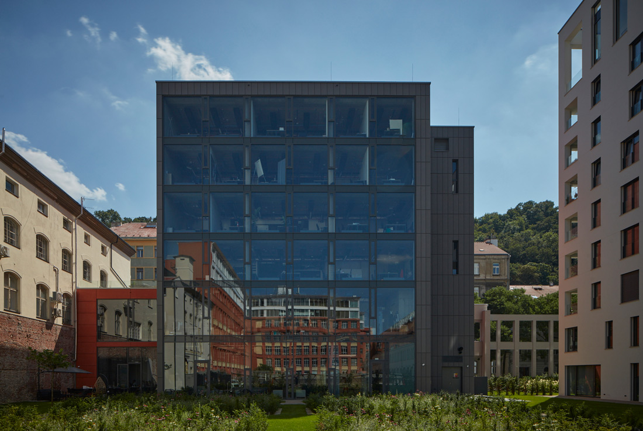
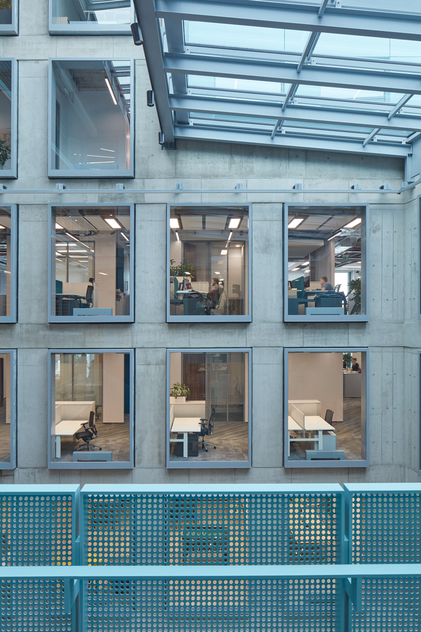
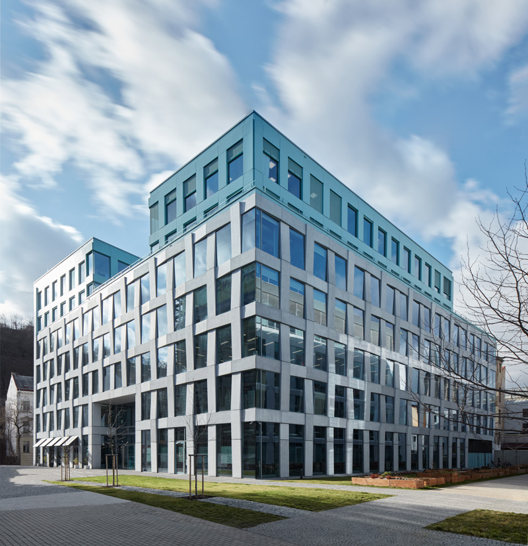
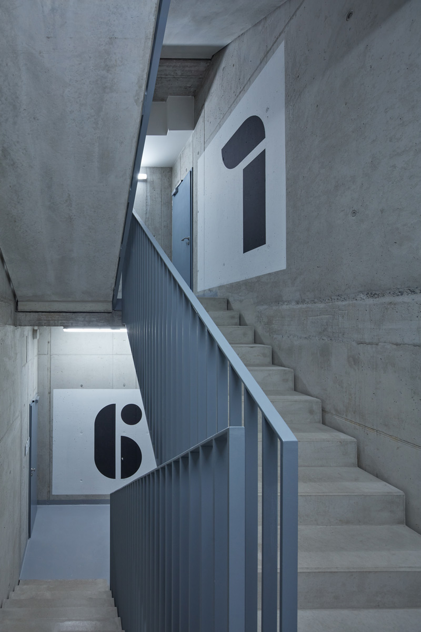
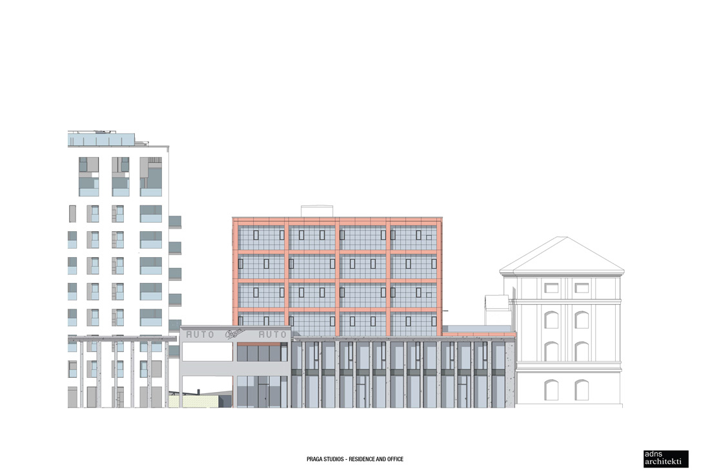
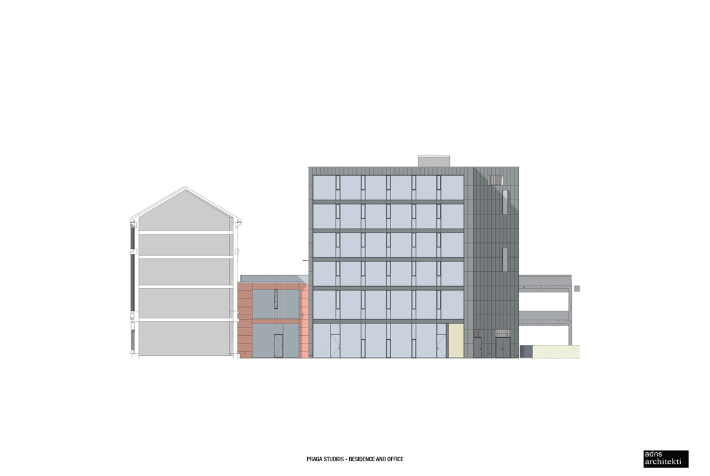
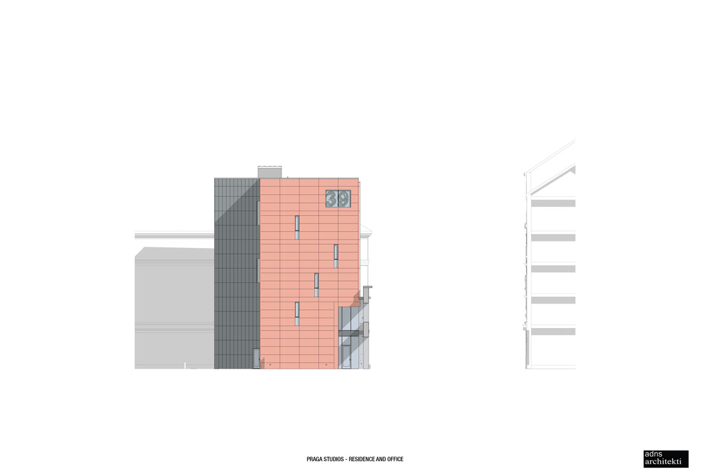
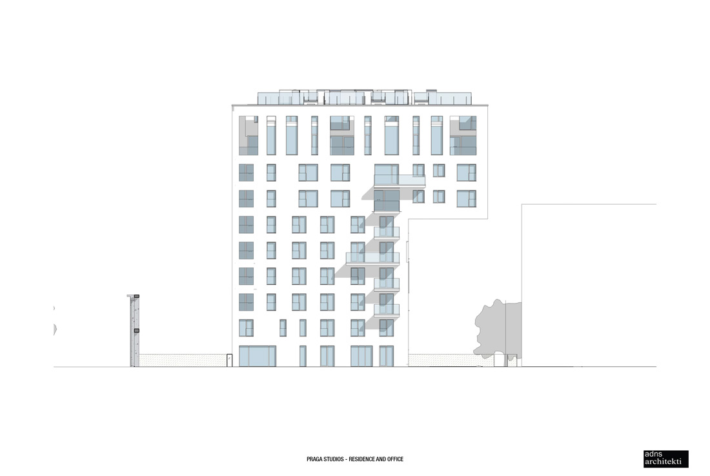
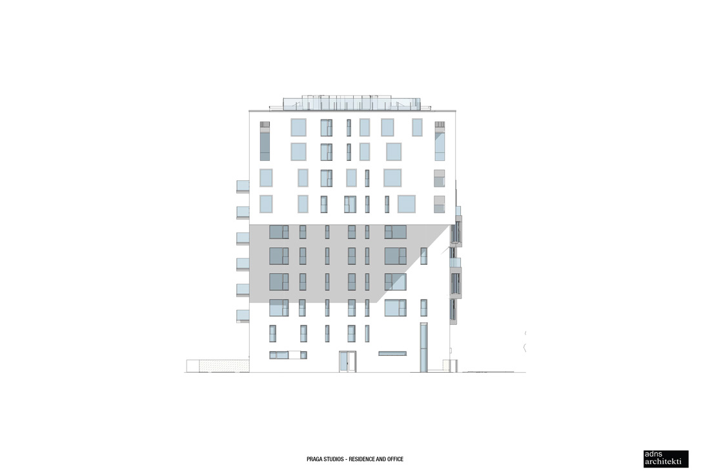
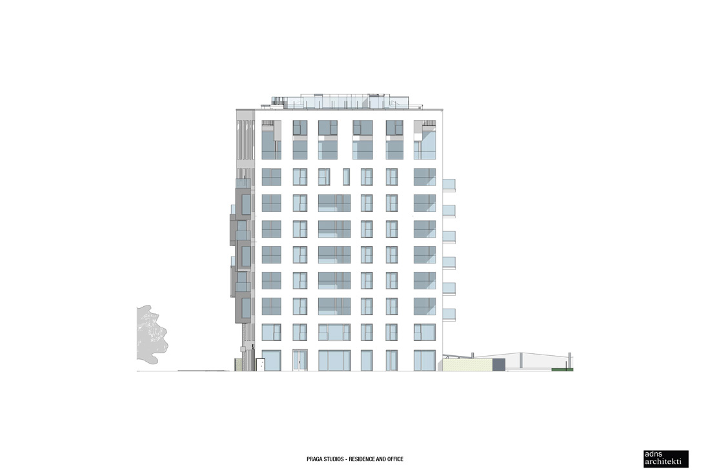
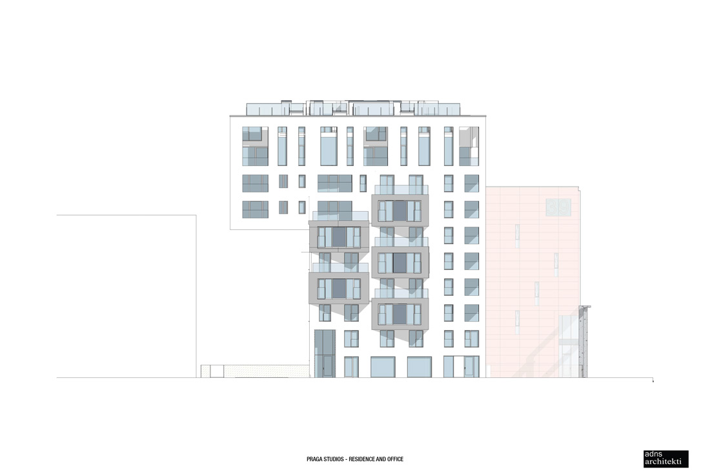
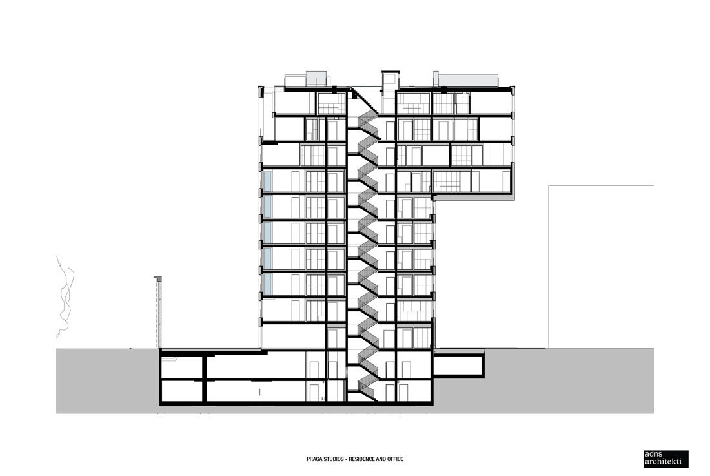
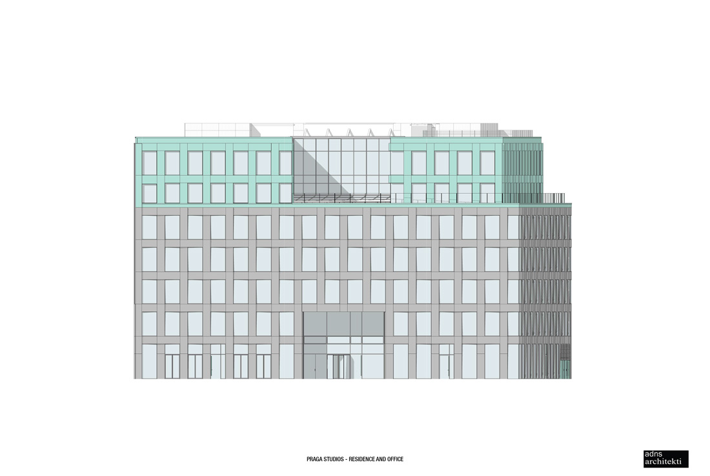
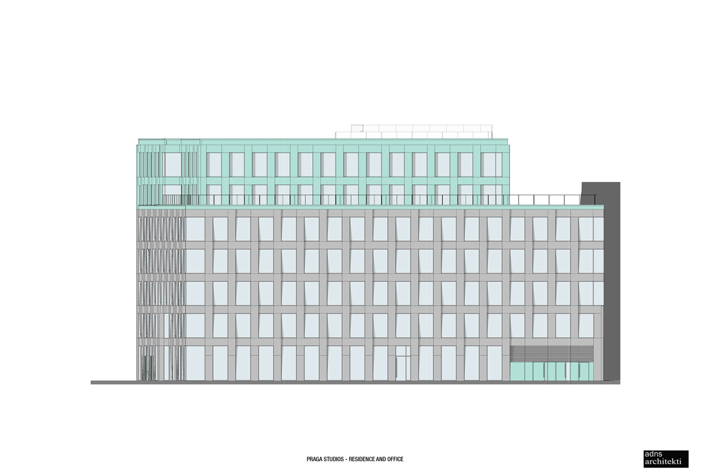


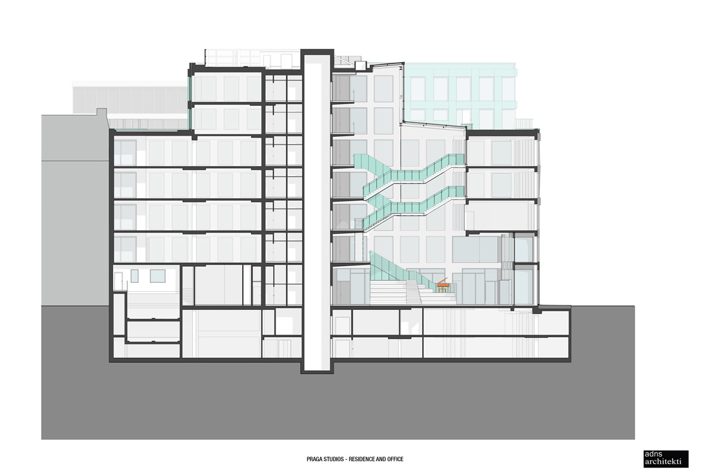
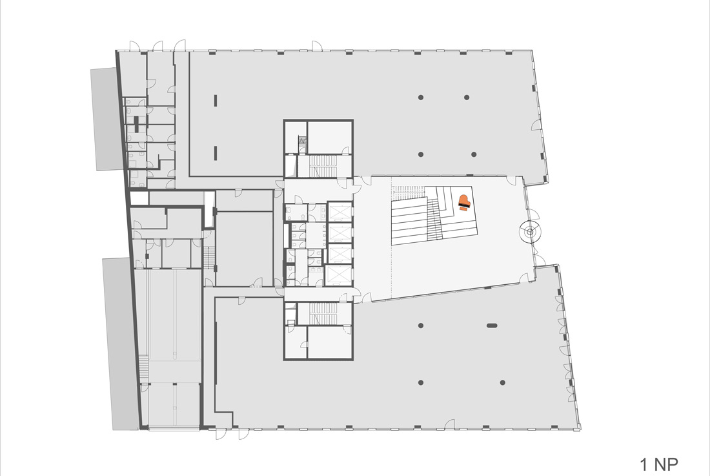
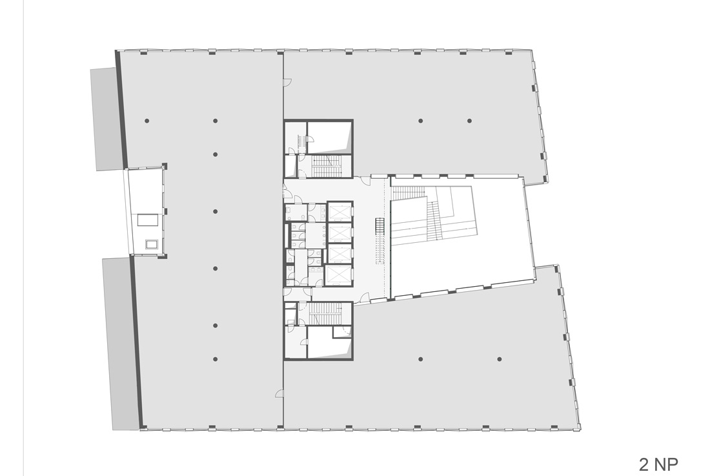
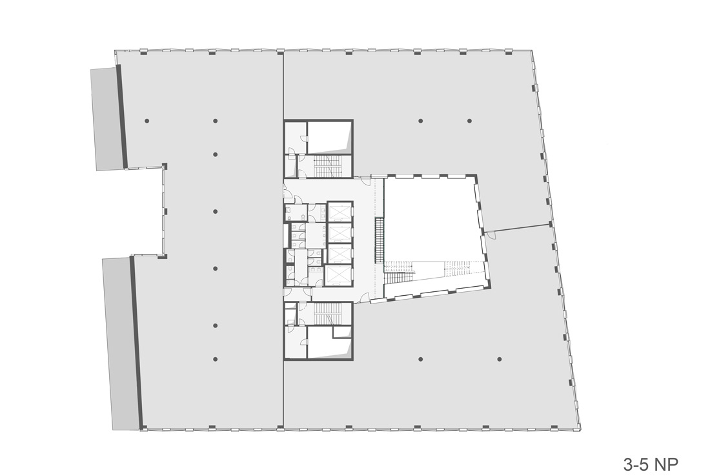
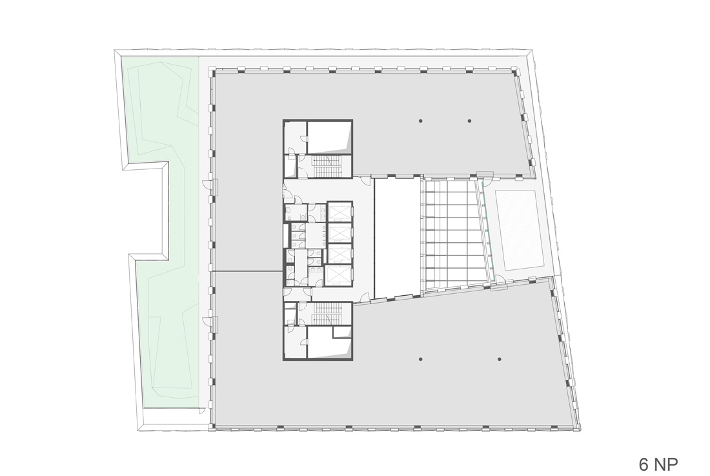
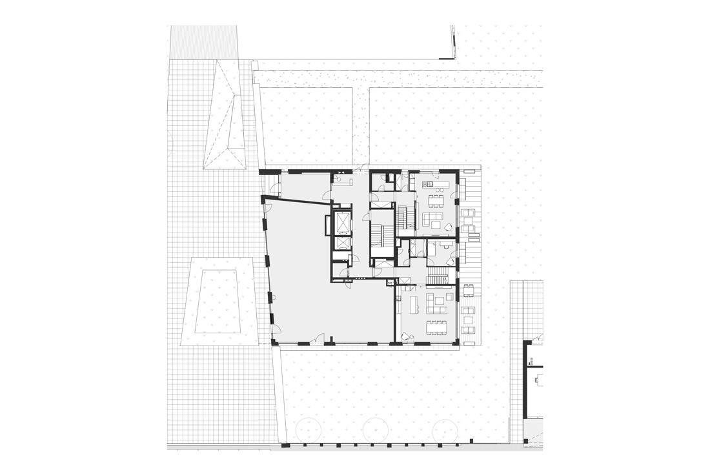
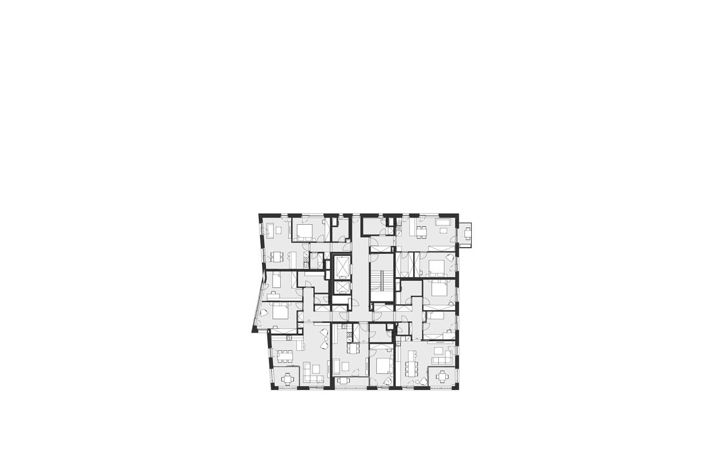
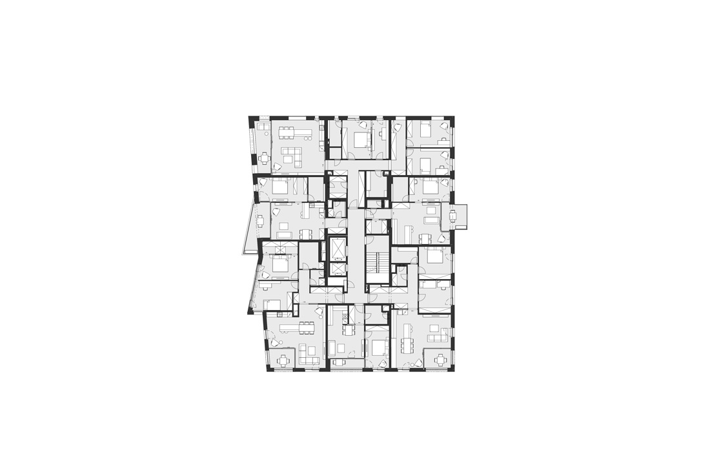
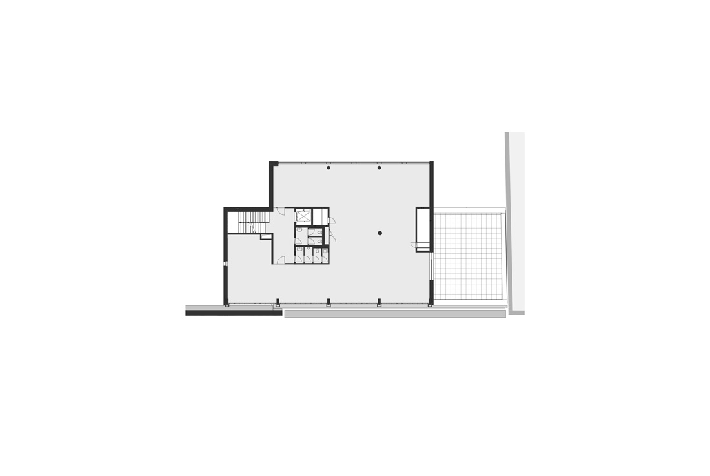
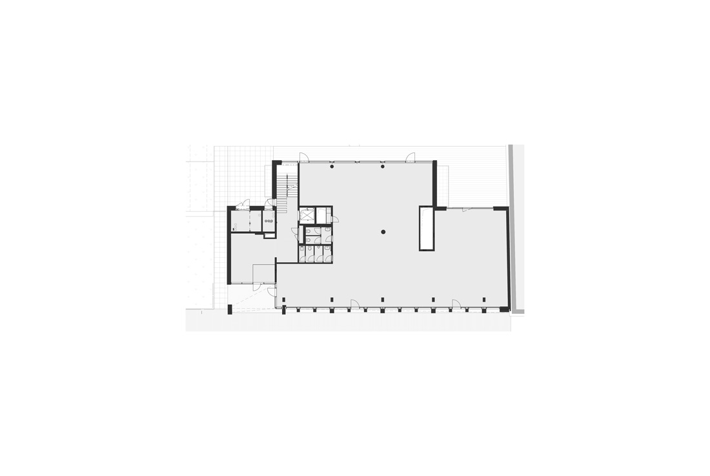

Credits
Architecture
Martin Němec, Petr Dvořák
Client
M2 development
Year of completion
2020
Location
Praha, Czech Republic
Total area
20.000 m2
Photos
Boys Play Nice
Project partners
M2 Development Partners, LLC.
Related posts
Powered by
The Karlín district is becoming a phenomenon of Prague, with little exaggeration small “Silicon Valley”. Top IT companies are looking for new uncommon places for their business in this district. That was the opportunity of our design in the place of the former engineering halls of the Praga factory in Pernerova Street. Praga Studios is a complex of three newly designed houses, both office and residential. The trinity of buildings complete the cross-connection of two of Karlín´s main streets, cleverly founded in the 1990s by architect Ricardo Bofill, was created. The first office house creates an edge. The main entrance on the eastern side of the new public space is dominated by an elevated hall – atrium. The building facade leaves the rational rhythm of rugged facade modules to the full height. The architectural and artistic design of the facade follows contemporary expression elements of the industrial character of the site. Glass fibre concrete is a corresponding plastic material, which allows the visual play of lights and shadows. Praga residence is able to offer duplex apartments at top floor as a result of perfect structural design solution. The small base almost doubles thanks to huge console overlapping the garden. Therefore, the most open views are submitted to clients who keen to live vibrant lifestyle in the neighbourhood. The third building – “Little factory” levels up behind the well-preserved façade wall of the original factory hall. Thus, remains as an evidence of the first-republic industrial character of the district. The hub of start-ups and local brands fits among exposed concrete structure and open floor plan with view into the green courtyard.




































Credits
Architecture
Martin Němec, Petr Dvořák
Client
M2 development
Year of completion
2020
Location
Praha, Czech Republic
Total area
20.000 m2
Photos
Boys Play Nice



