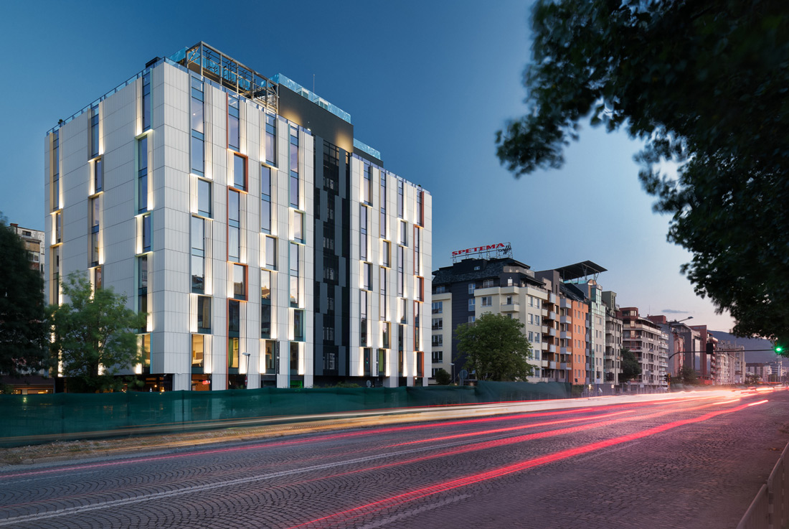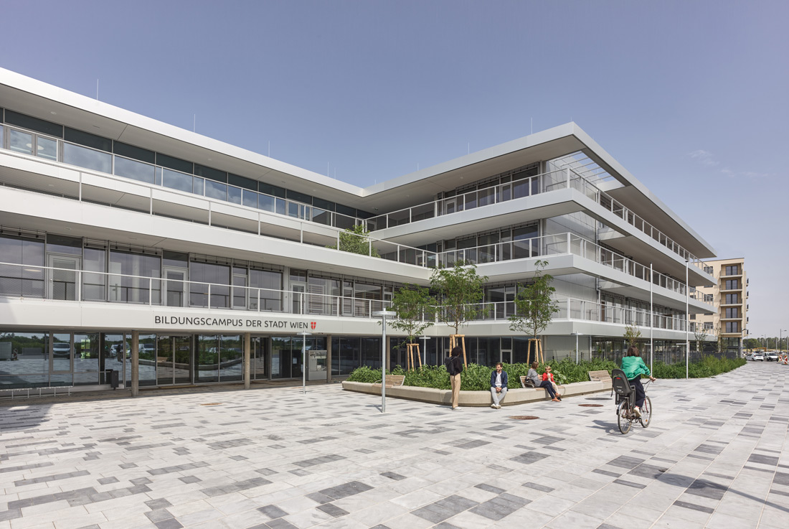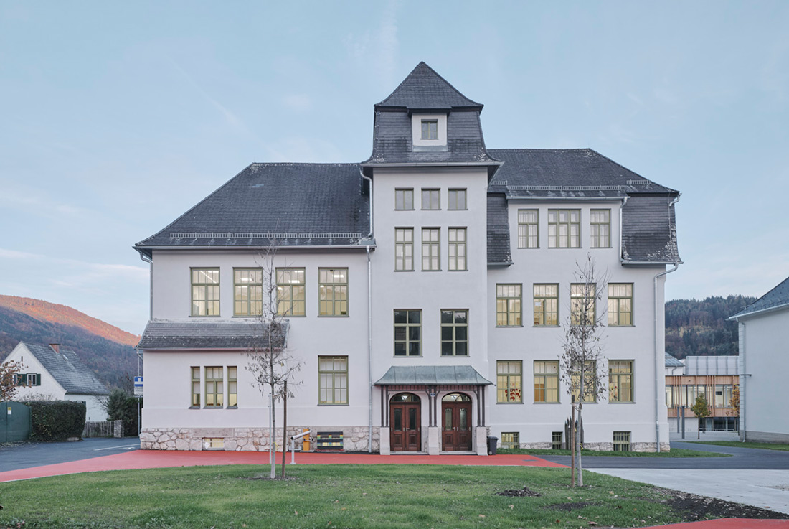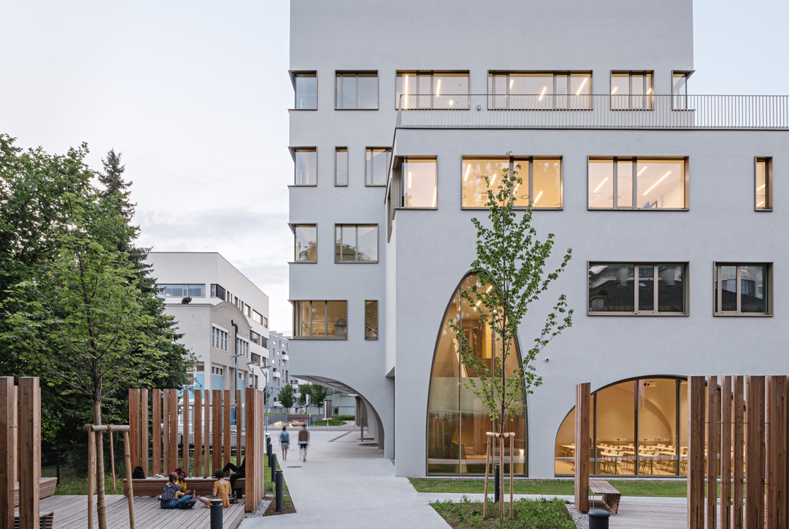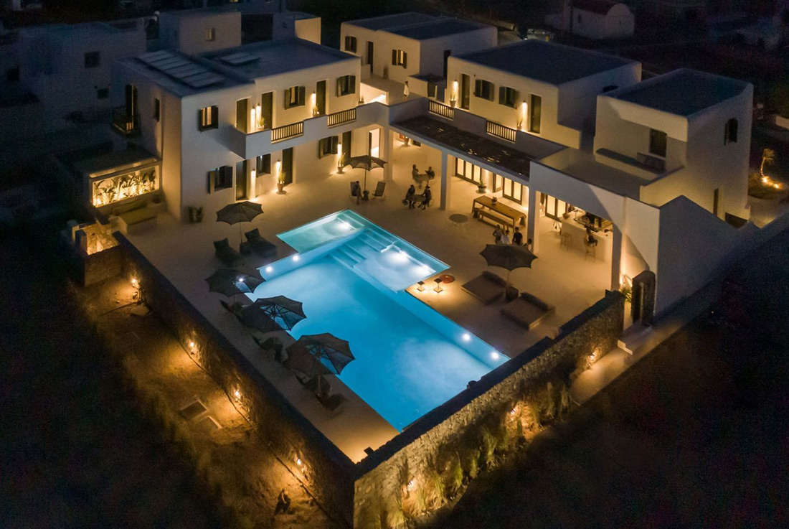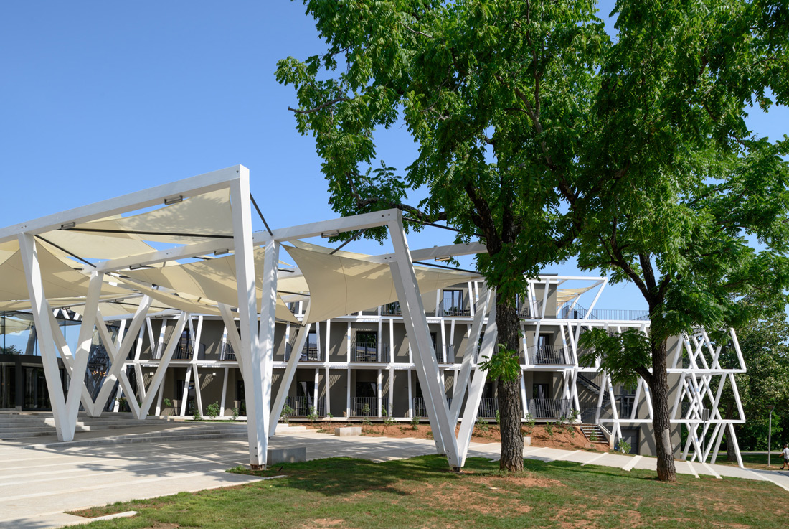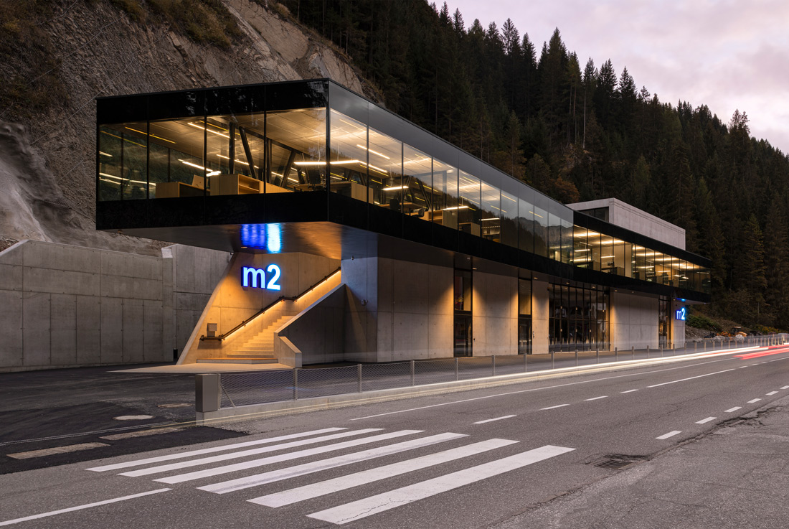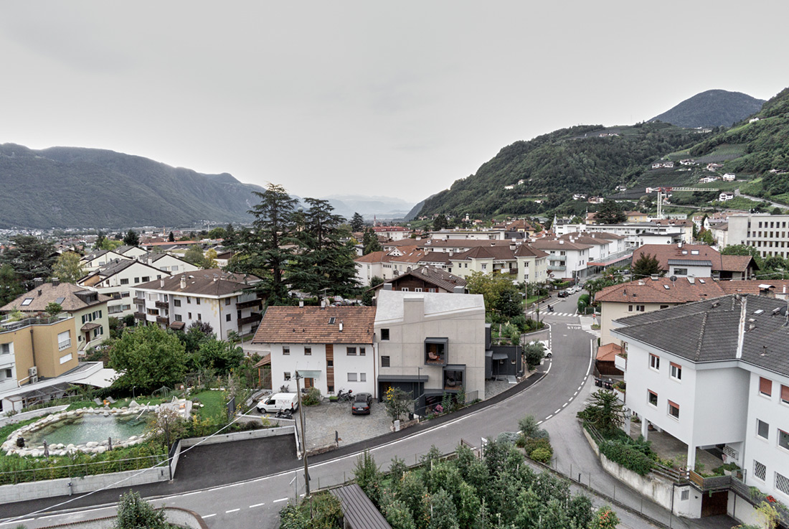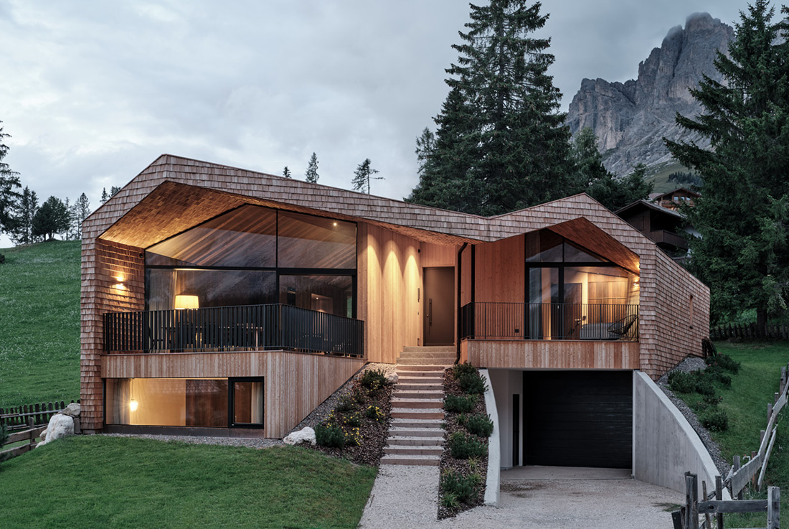ARCHITECTURE
Faeda Headquarter, Vicenza
Faeda is a company in the tanning industry, worldwide leader for leather production which - thanks to the creativity, the ability to turn the raw material and the professional experience gained over the years - today proud to boast collaborations with the major brand in the fashion field. During 2017 the company announces a competition for the project of the new headquarters: innovative, based on sustainability, pro-environment and careful
Kitchen 59 Hotel, Sofia
The building encloses an open courtyard between itself and the existing building of the Culinary Academy. Thus, the courtyard is shielded from the boulevard noise and becomes a hospitable urban space for use by both buildings. The main entrance is in the southeast façade and leads to a shared lobby with reception, lobby-bar and a restaurant which all look to the courtyard. The restaurant has also a face to
Bildungscampus Liselotte Hansen-Schmidt, Vienna
Aspern Seestadt, located in Vienna's 22nd district is one of the largest urban development zones in Europe. The northern part oft he area received its own school campus with space for around 1.400 pupils and young children. An educational facility of this dimension requires a sophisticated architectural concept. A three-part division of the building structure enables a clear distribution of the functions within the school. The entrance area and common
Peter-Tunner-Schulzentrum Deutschfeistritz
Before the alteration, Schulzentrum Deutschfeistritz was a conglomerate of separate schools, sports facilities and indoor swimming pool, grouped around a schoolyard but lacking a central element rendering it a de-facto school centre. This centre, surrounding the existing gym on three sides and connecting all buildings and schools on the main level, was implemented as a common area which can be used for public events. This also applies to the gym,
Institute building for pharmacy, Salzburg
The Paracelsus Medical Private University (PMU) in Salzburg was founded in 2004. In 2017 the curriculum could be expanded to include the study of pharmacy. In order to provide space for the new students, a new institute and laboratory building had to be available in time for the summer semester 2018. As a result of the relocation of a printing plant on the property directly adjacent to the university, an
Koukoumi boutique Hotel 5*, Mykonos
The concept was to create an enclosed space for the visitors to protect them from the wind and expose them to the sun according to the bioclimatic design. This luxury hotel in the island of Mykonos explore all the aspects of an integrated design, such as bioclimatic design, lighting design, building design, green design and sustainability in order to produce both an aesthetically and operative building in a natural protective
Hotel Maestoso, Lipica
Hotel Maestoso is the largest accommodation building in Lipica and it is the visitor's primary contact with the stud farm environment. The basic guideline in designing the renovation and expansion of the hotel was to find a way to tone down the building's presence in the space. The new structural membrane enveloping the entire hotel establishes a sort of an intermediate space between the buildings and the landscape. The
m2 railgroup, Headquarters, La Valle
The global company offers services for railway infrastructure in safety, maintenance and diagnostics. The location decision was made for the home town of the company founders in the Dolomites. The new building corresponds to the corporate identity. It\'s about innovation, flexibility, dynamism, modernity and – in a way – rootedness. The environment and lots of light, characterized by rock and forest as well as the narrowness of the valley, are
Stadtvilla, Innsbruck
Exposed, located on a "green island" within the urban fabric and already visible from a greater distance, the villa has played an important role in the cityscape of Pradl for 100 years now. Over the decades, new additions have been added again and again. This led to an increasing nesting of the property. The original character of the villa was gradually lost. The desire to create an exciting, diverse
Stadele Rooms, Lana
The project „Stadele Rooms“ blends in as well-studied fitting piece into the dense building context of the centre of the village of Lana. Sits, fits and is perfect. All decorative elements were left away, the sharply cut concrete monolith becomes the gem itself. On its light, velvet-hard surfaces dark metal boxes spacing the balconies seem ascending. The interior is quite the opposite: here colours, images and materials unfold exuberantly. As
House Carezza, Passo di Costalunga
Summer retreat, winter retreat, Alpine retreat, family retreat….. In many, many aspects House carezza is a retreat. And even if it widely opens up two of its sides to the Alpine panorama, it does at the same time hide out the view of the more then close neighbouring buildings. This adds to the retreat indeed! The shingle clad outer shell will weather in time; and it’s welcome to do so!
OŠ Vera Miščević, Belegiš
What separates Belegiš and its image from other similar places in Vojvodina is the proximity of Danube. New school building represents a built structure that does not stop the influence of the river but lets it trough in and allows it to expand further. On one side, human influence is clearly visible, and on the other, the influence of the river is clear - streets start imitating the river



