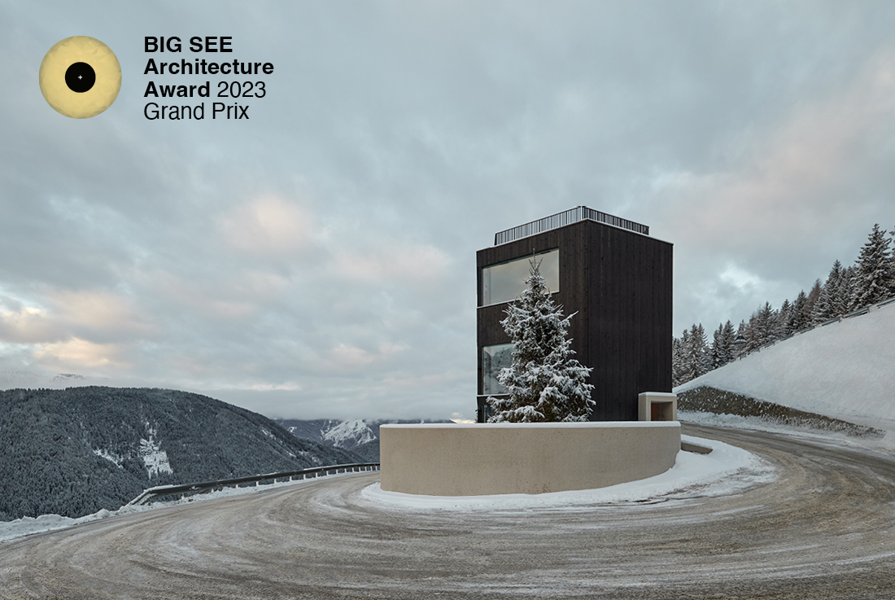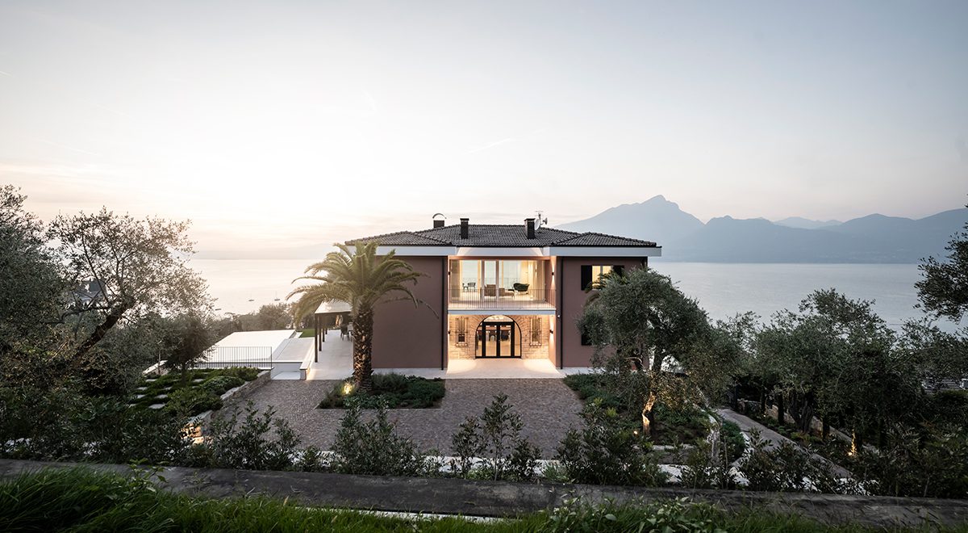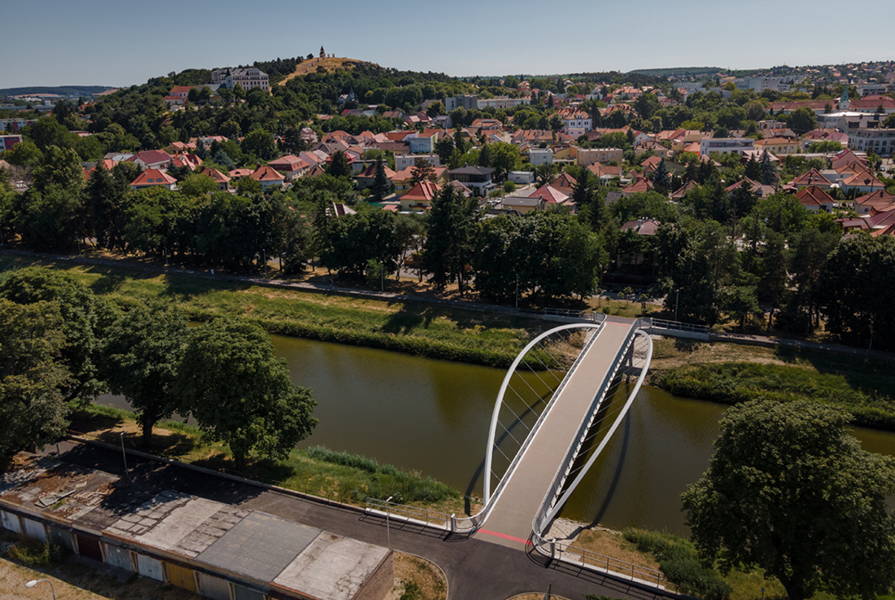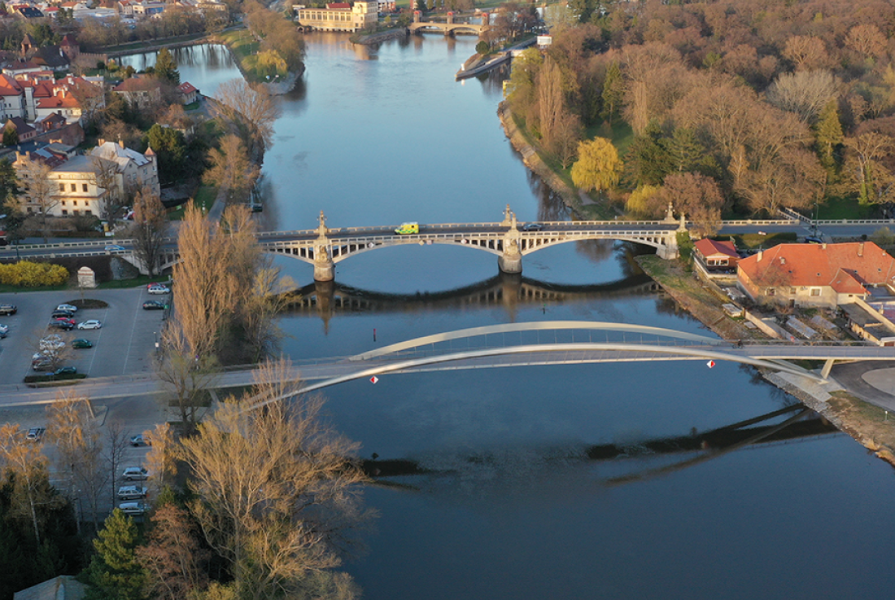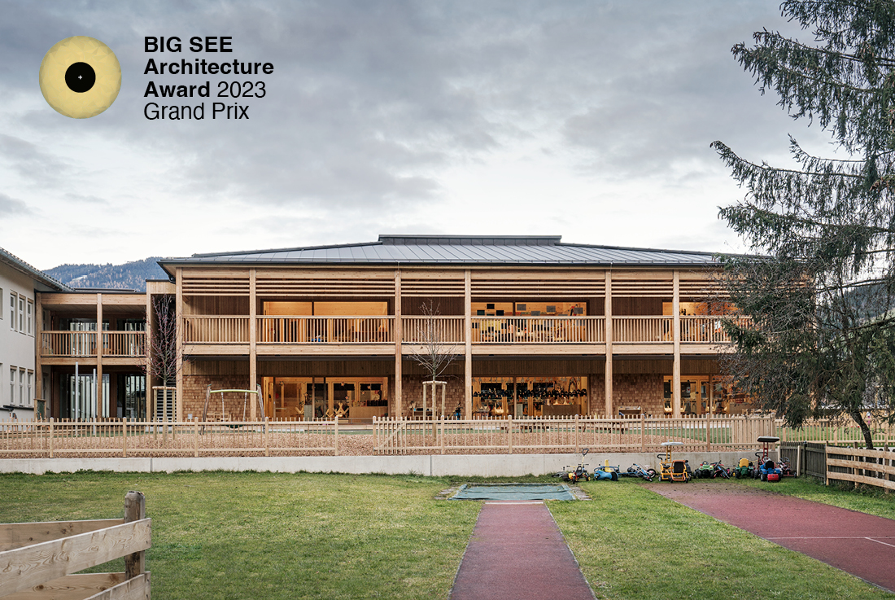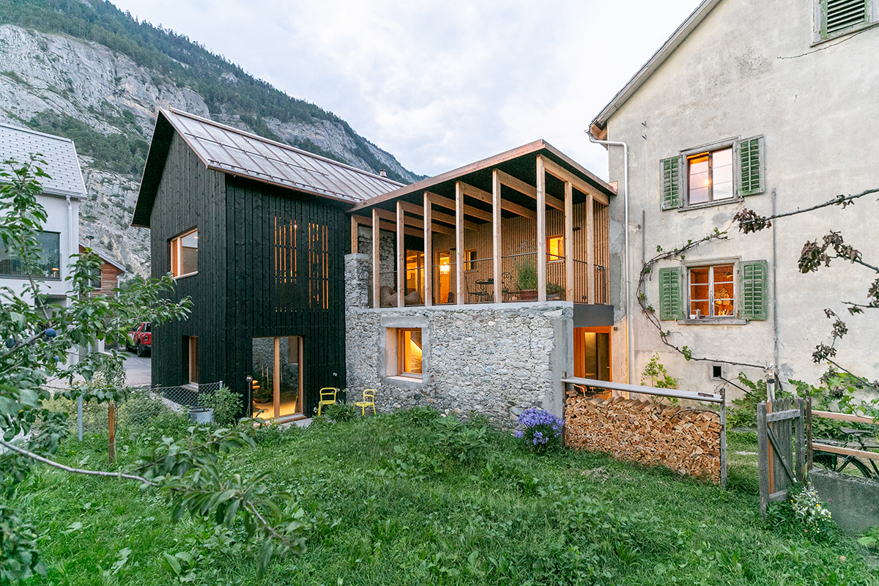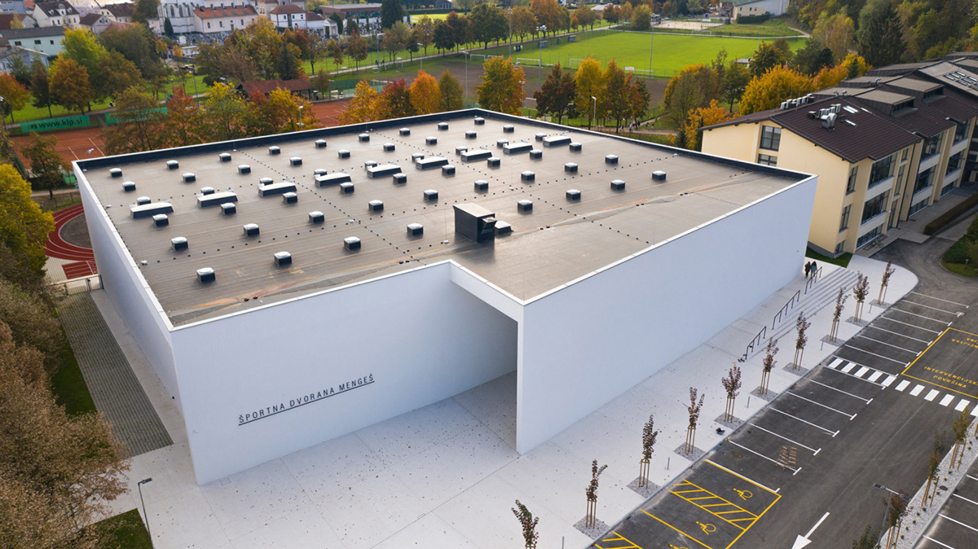ARCHITECTURE
Berg in Sicht
The project consists of eight houses, of which four at a time are arranged slightly rotated around a small square, from where they are accessible. There are two housing units per building, which are vertically separated. Because of the hillside situation, one house is arranged staggered to the other, following the sloping ground. This is not immediately recognisable from the outside. The level diffrence is only apparent on the
Vallazza
The former restaurant »Vallazza« was demolished and rebuilt as the new Staff Residence »Vallazza«, residential house for the employees of FORESTIS. The employees are the spearhead of the company. The basic idea for the design of the building was the spearhead, from which the gable roof and the pointed shape of the building were modeled. Coming from the valley, this forms the appearance of the building. In the basement,
Villa E
The existing Villa Sinta on Lake Garda was completely rebuilt and renovated. It was important to maintain the original form of the building and the roof. The internal layout on all three floors was completely adapted to the needs of the client and modified and modernised. Window openings were significantly enlarged to offer better views to the outside and to the lake and to make the rooms bright and
Kalvarsky most
The bridge connects pedestrian and cyclist trails situated along both banks of the River Nitra in a city of the same name. Due to local constraints the bridge structure with a very slender deck was required. Also, any load-bearing members, such as pylons and cables, situated beyond the sidewalks were not allowed. Therefore, an economical tied arch structure, which represents a most logical solution, has been chosen. To allow
Pedestrian and Cyclist Bridge across the River Elbe
The pedestrian and cyclist bridge connects cycling and pedestrian trails running along both banks of the River. Since it is located near a historic arch bridge, it is also formed by an arch structure, but it has a longer span and it has no supports in the river. The bridge structure consists of two outwardly inclined steel arches, on which a 204 m long and 5.5 m wide bridge
House of elementary education
Through the reorganization and merger of the Flachau and Reitdorf kindergartens into one location, the existing elementary school was outsourced and the stock was adapted for the new use and restructured and expanded with a two-storey wooden building. This zones the property in Arrive and in differentiated outdoor areas (paved and unpaved) and is connected by means of passage connected to the existing building. The newly-organized group rooms will
Lofoten beach camp
The building is used as a restaurant and service building for the campsite it is connected to. The house is located between the main road and the beach, limited by avanlange zone and spring tides. The location offers the opportunity for midnight sun in the summer and good conditions for the northern lights in the winter. The building's concept idea is to capture the idiom of the rock formations.
Sprung up – house e
House e springs up towards the lake like a telescope overlooking the valley. An infinity pool leaps towards the lake joining the water of the lake and the water of the pool, merging boundaries between built environment and natural one. Despite its stark exterior house e seeks to dialogue with the local rock. Rough and finished concrete establish a relationship of assonance with the surrounding rocky landscape. House e
Hof & Hist
Swiss practice Modunita Architects presents its Diethelm House, a residential renovation nestled amongst the mountains of Felsburg, a town in eastern Switzerland‘s region of Graubünden. The area is characterized by its dramatic Alpine landscape and proximity to well-known ski resorts including Davos and St. Moritz. The project sees the transformation of an existing house and its neighboring hay barn, which had seen expansions across time. Enhancing these historic buildings, the
Low-energy Sports Hall Mengeš
The new sports hall is located directly next to Mengeš Primary School. To the east of the intended construction site flows the river Pšata while the entire area is characterized by extensive green park-like and recreation areas. It was these exceptional qualities of the surroundings that were the main drivers in the placement of the building and the design of the hall itself. The main entrance into the building is
La Vida Residence
The regular grid and strict form of the house aims to make the building functional and its layout as simple as possible, not attached to fashion or short-term trends. It is wrapped in a delicate veil of stainless steel rods, which smoothly turns into the railings of the balconies and the rooftop terrace; supporting the greenery winding both from the ground and from the roof garden. A dominant single-arm
Kaiser-Josef-Platz, Wels
Part A of Kaiser-Josef-Platz in Wels, Austria has been opened in 2021. The once large suburban square is intended to connect the country and the city. The design shows influences from the surrounding area and the history of the landscape, but should retain an urban character. Sufficiently cooling trees, which have already proven to be climate-friendly, together with the landscape islands, form the framework for the urban space, which,



