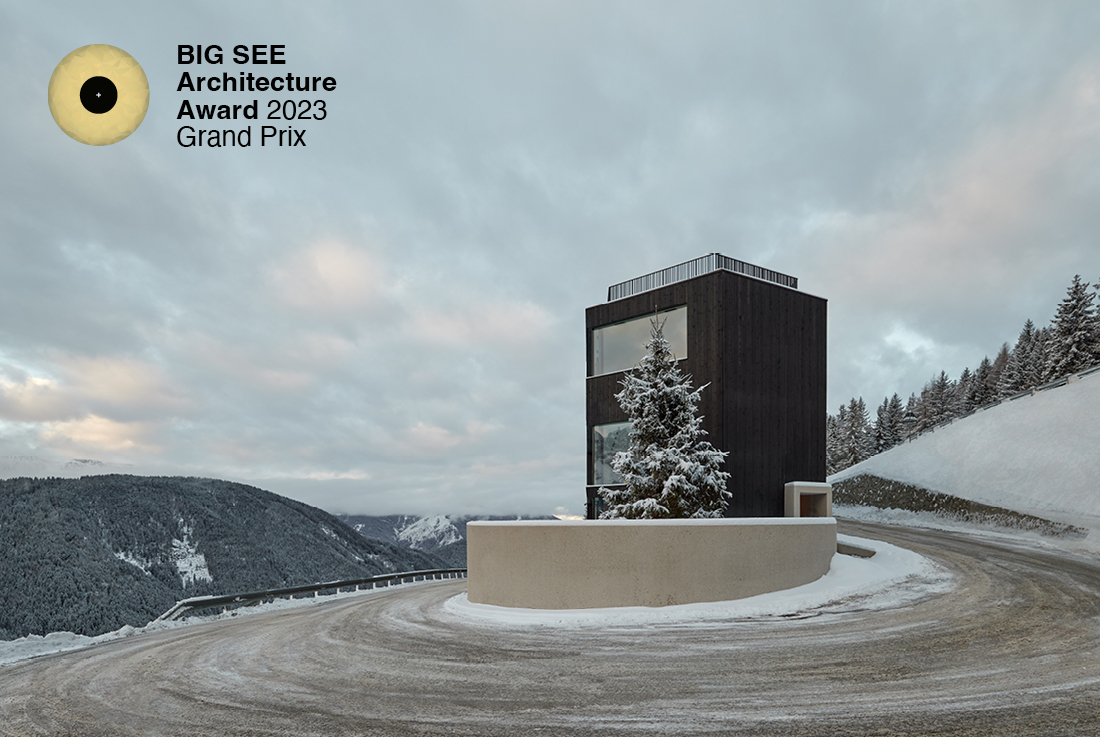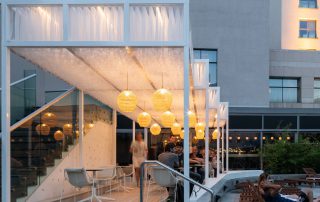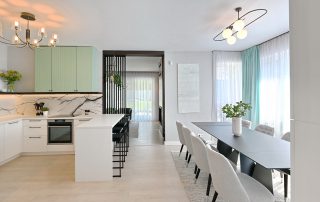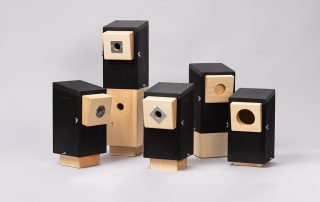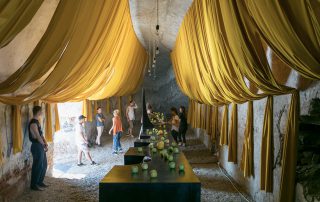The former restaurant »Vallazza« was demolished and rebuilt as the new Staff Residence »Vallazza«, residential house for the employees of FORESTIS. The employees are the spearhead of the company. The basic idea for the design of the building was the spearhead, from which the gable roof and the pointed shape of the building were modeled. Coming from the valley, this forms the appearance of the building. In the basement, a stone wall stretches along the street. Due to its simplicity and straightness, the building fits into the existing terrain and integrates harmoniously into the landscape.
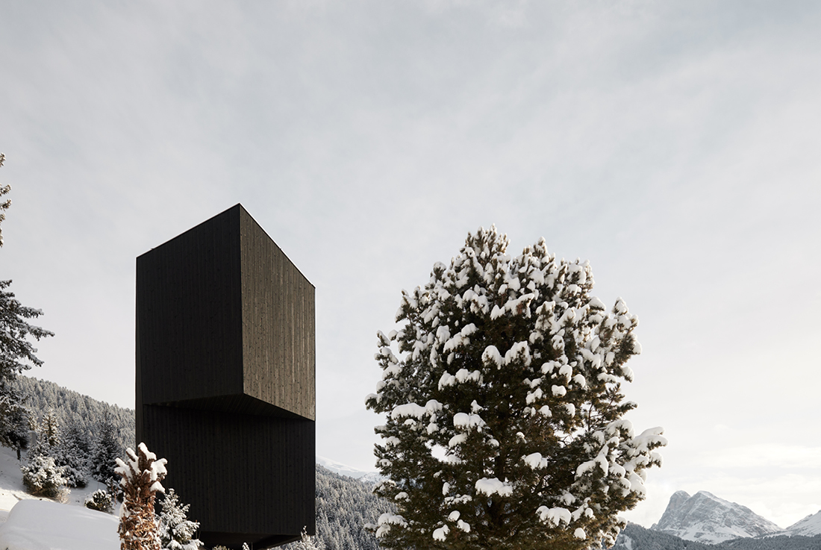
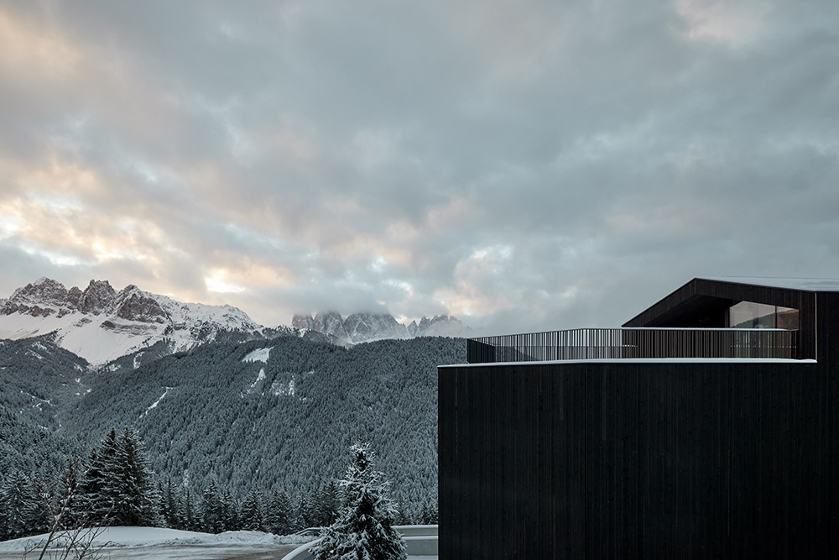
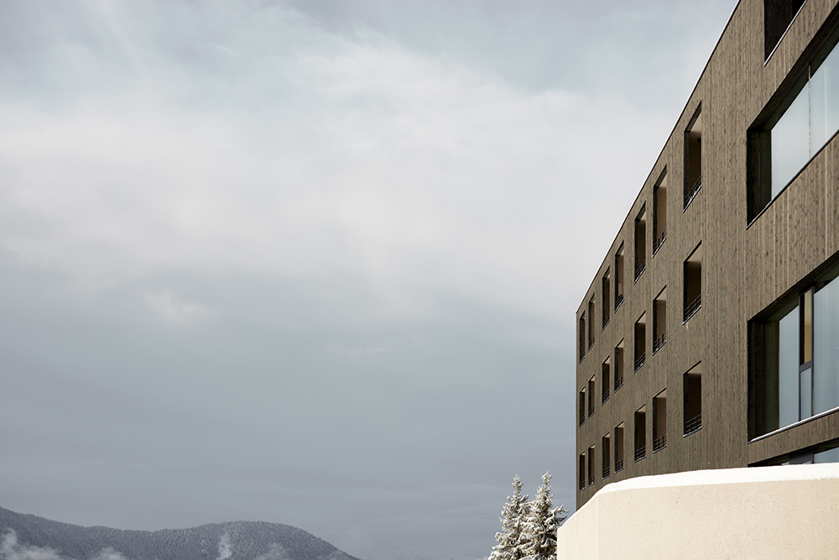
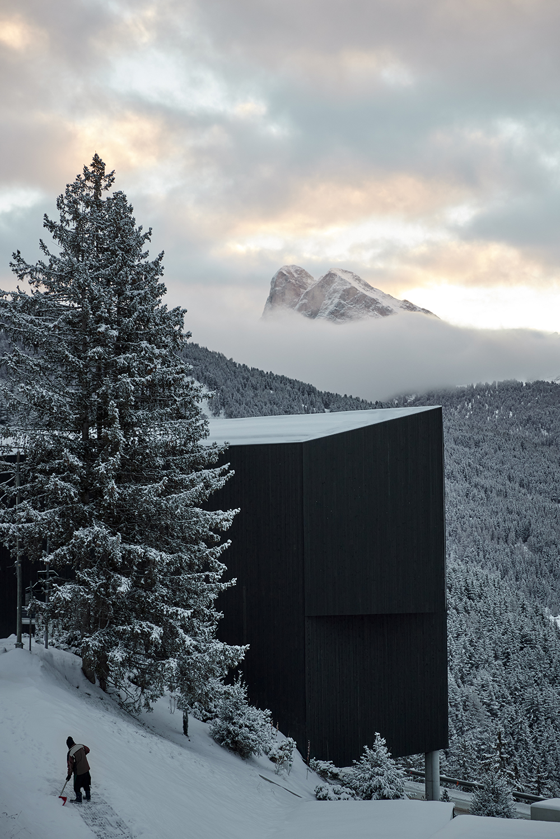
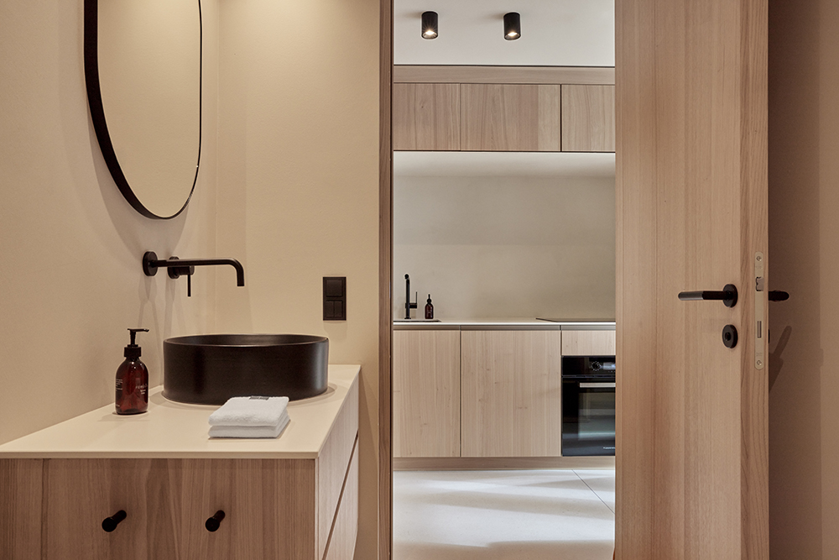
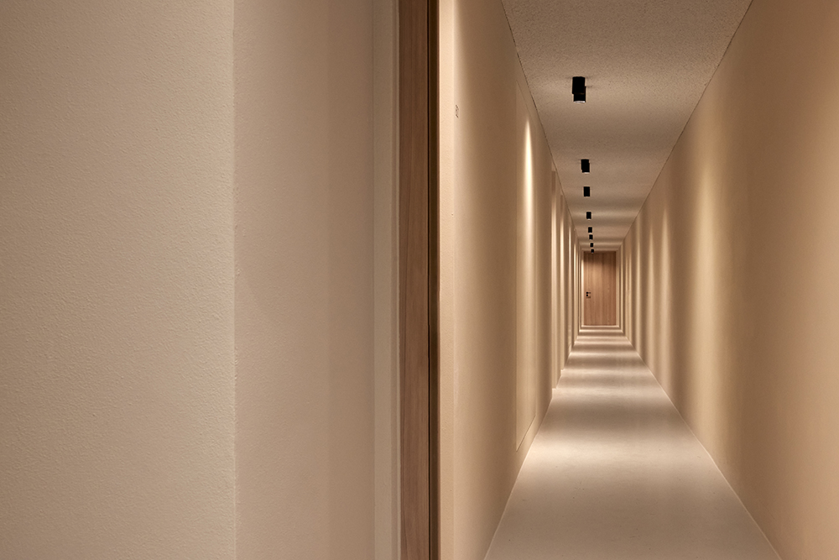
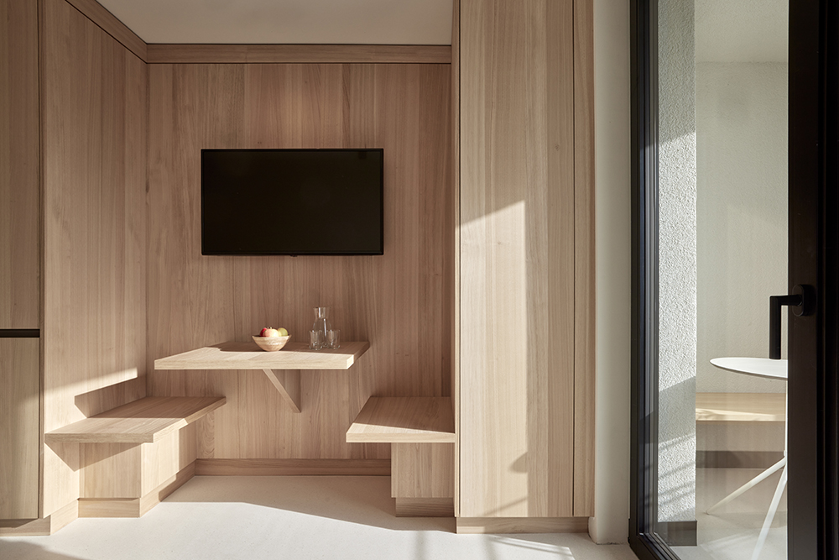
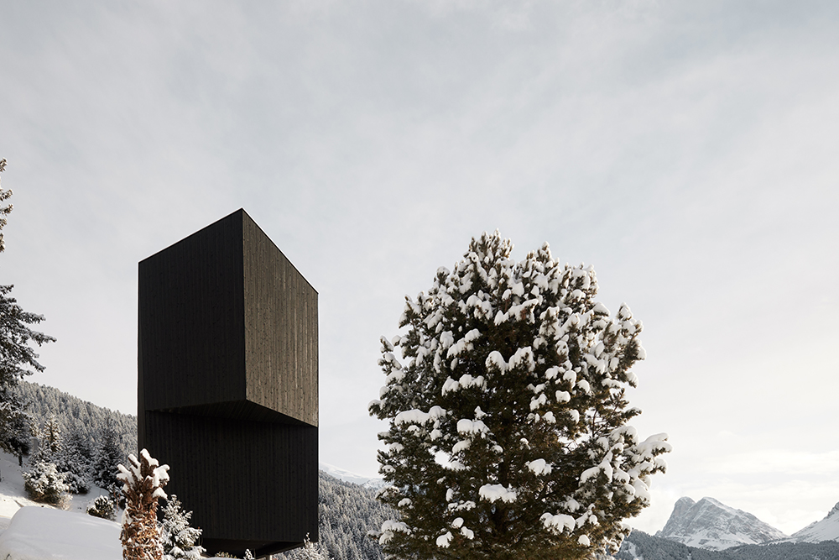

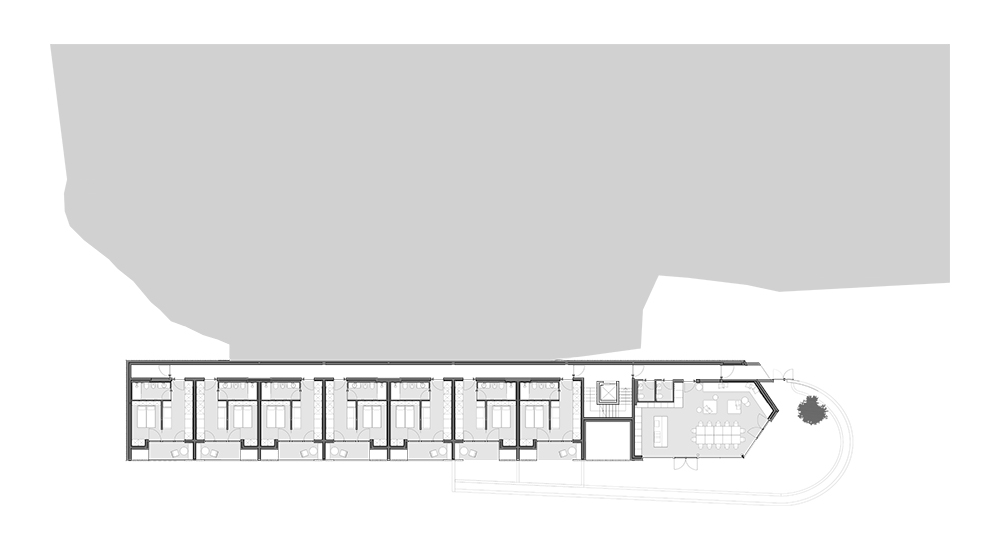


Credits
Architecture
ASAGGIO
Client
Forestis
Year of completion
2022
Location
Bressanone, Italy
Total area
2.736 m2
Site area
1.073 m2
Photos
Konstantin Volkmar
Project Partners
Oberhauser Bau Sr, Elpo Srl, Atzwanger, Maler Messner, Pikon GmbH, Wolf Fenster, Gruber Türen, Frener Paul, Bodner Florian, Bauspenglerei Dorfmann, Lichtstudio Project



