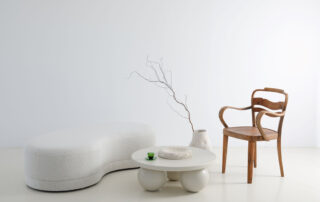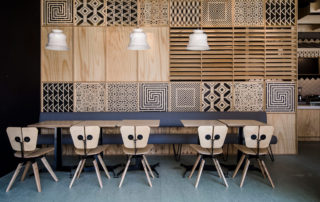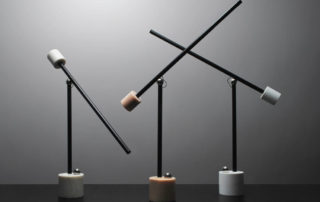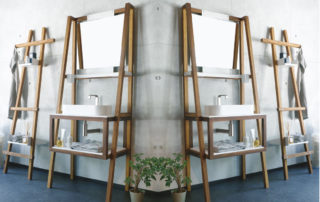The building is used as a restaurant and service building for the campsite it is connected to. The house is located between the main road and the beach, limited by avanlange zone and spring tides. The location offers the opportunity for midnight sun in the summer and good conditions for the northern lights in the winter. The building’s concept idea is to capture the idiom of the rock formations. Inside is to create a warm building with a good vibe and good experiences even in extreme weather where it feels safe even when the wind is passing 100 m/s outside. The building provides guests with large capacity for toilets and showers, but also workstations for washing equipment from fishing, diving and surfing equipment. The restaurant with its commercial kitchen has capacity for 80 people inside and far more outside when the weather permits. The house consists of reinforced and insulated cross-laminated wood panel. The external cladding is a special profile in pine impregnated with an iron-containing alcohol to give a weather-grey look. Inside, authentic untreated spruce and exposed polished concrete are used. The large window environment creates a frame for the open landscape and provides a good view of the beach and the Atlantic Ocean.
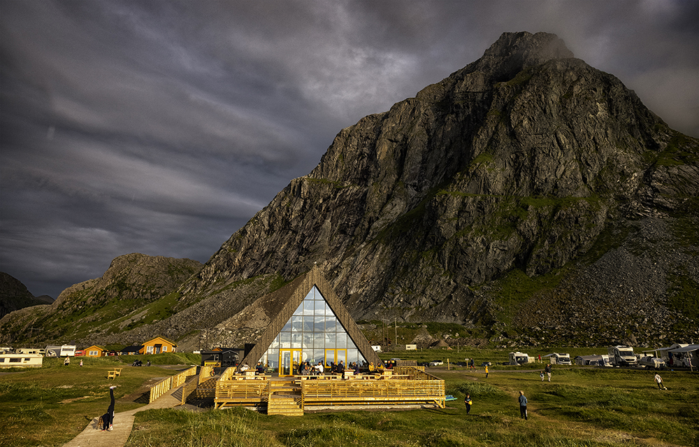
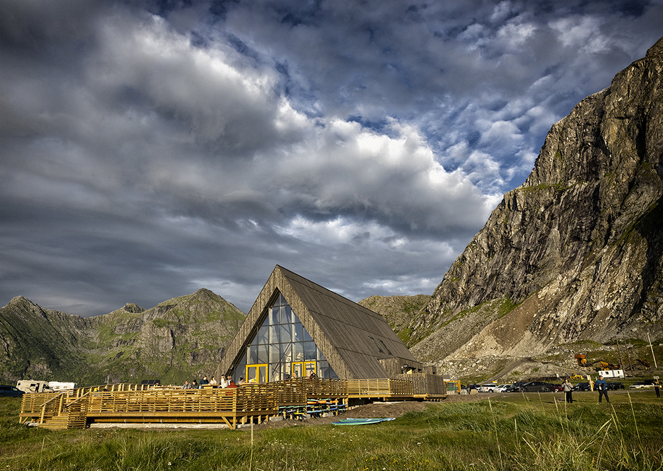
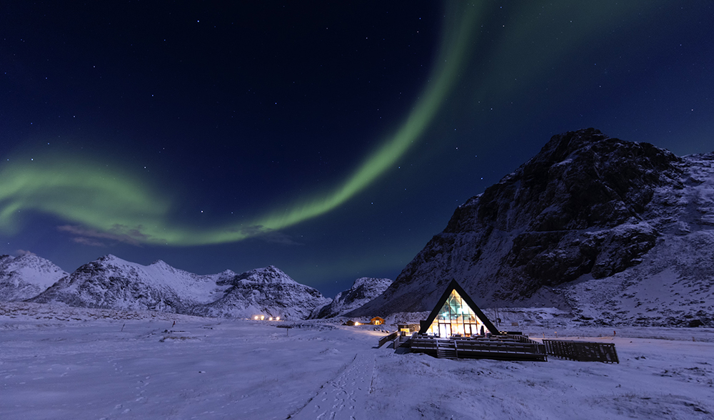
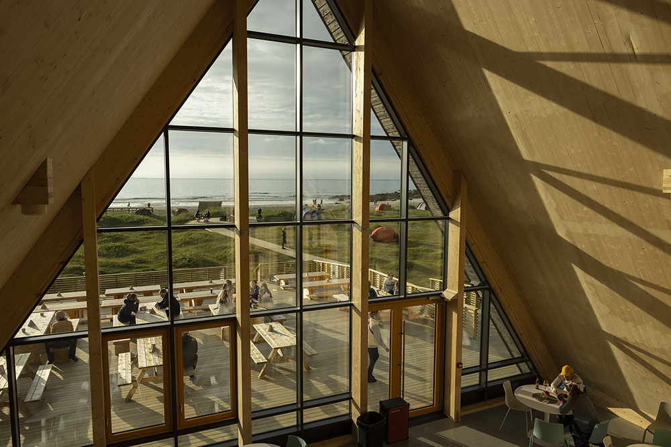
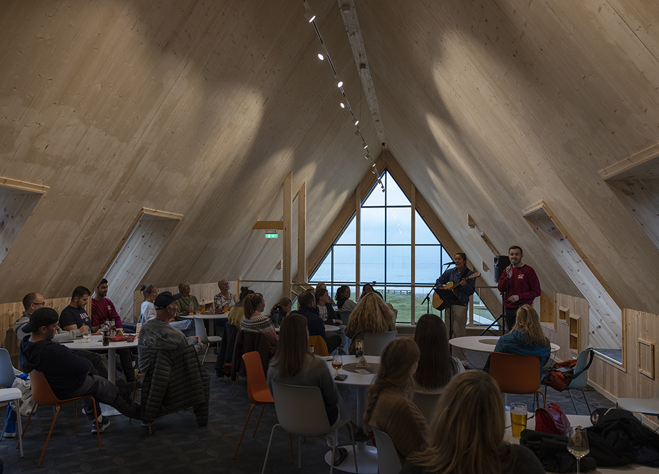
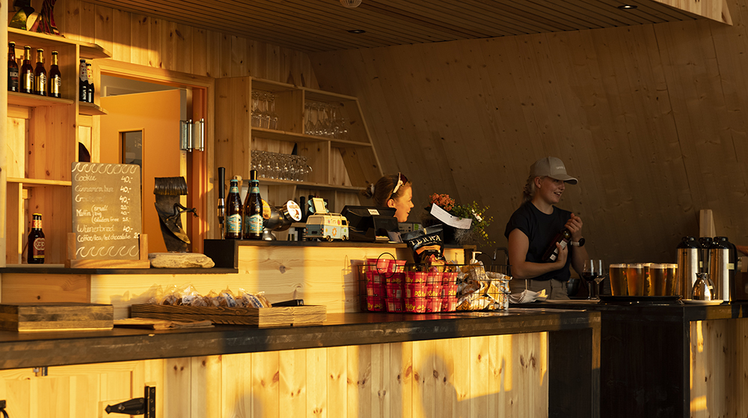
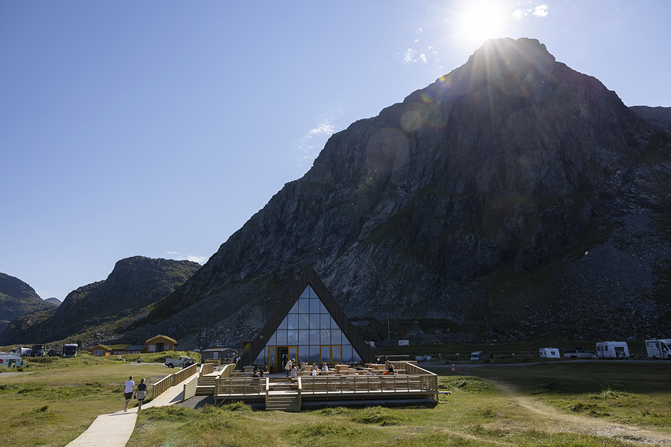
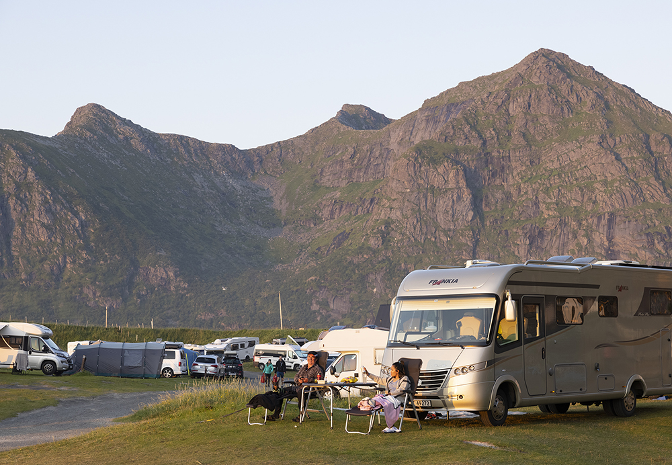
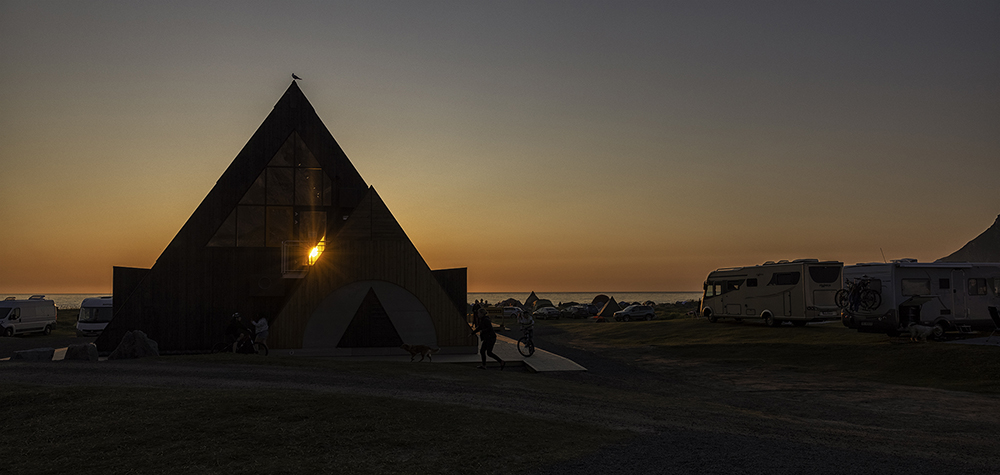
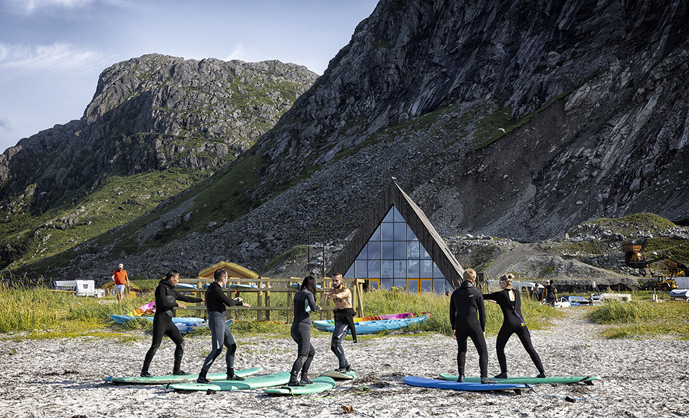
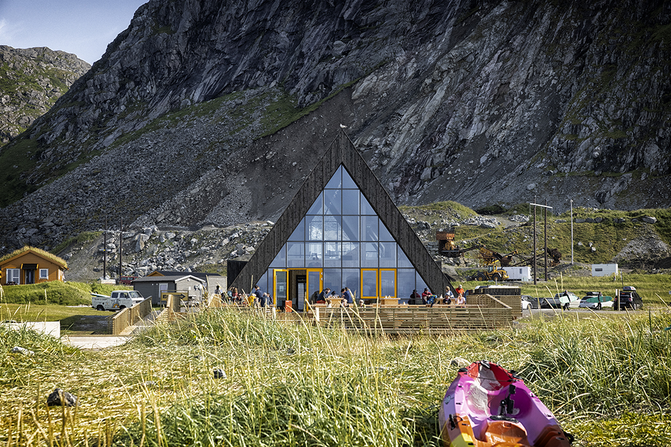
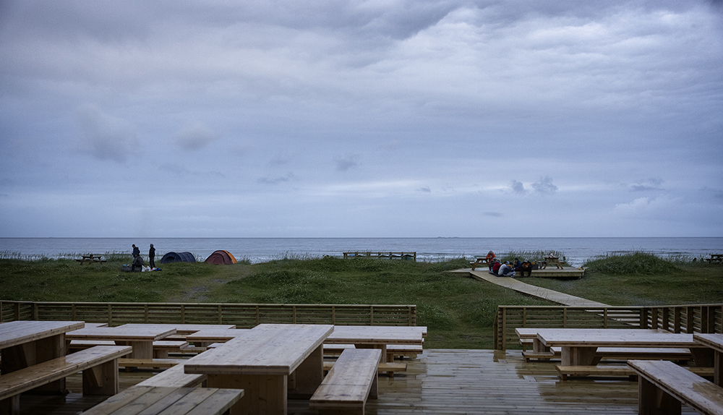
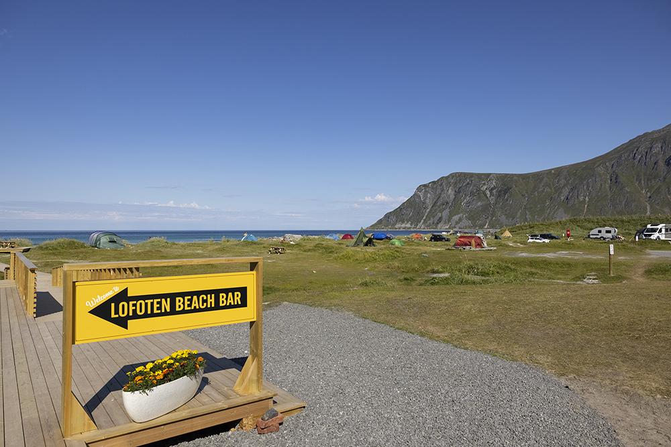
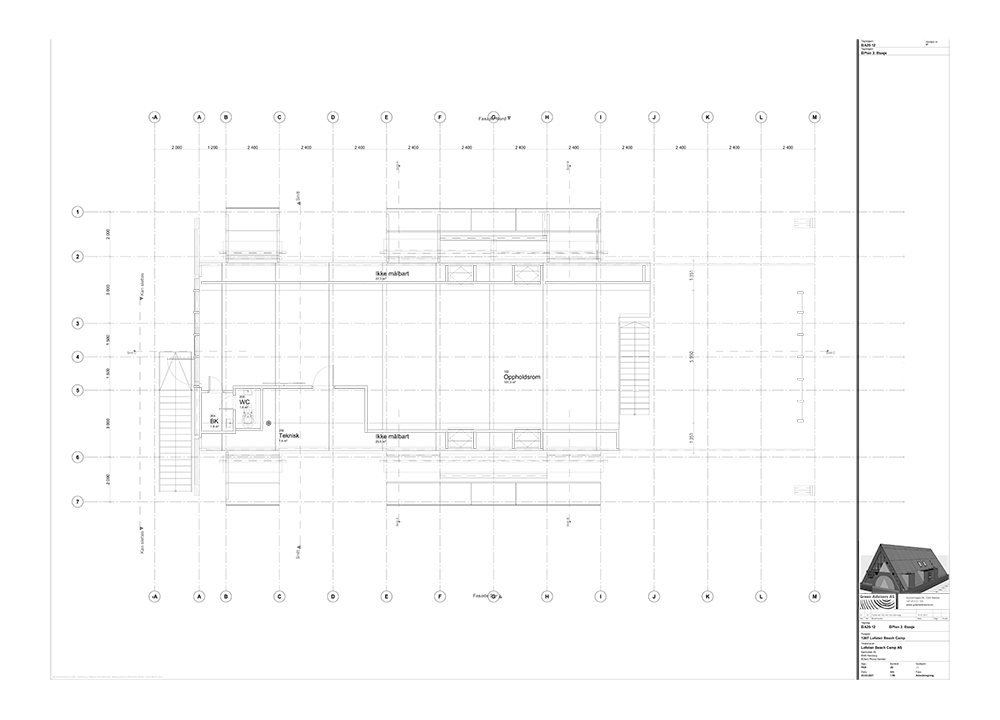
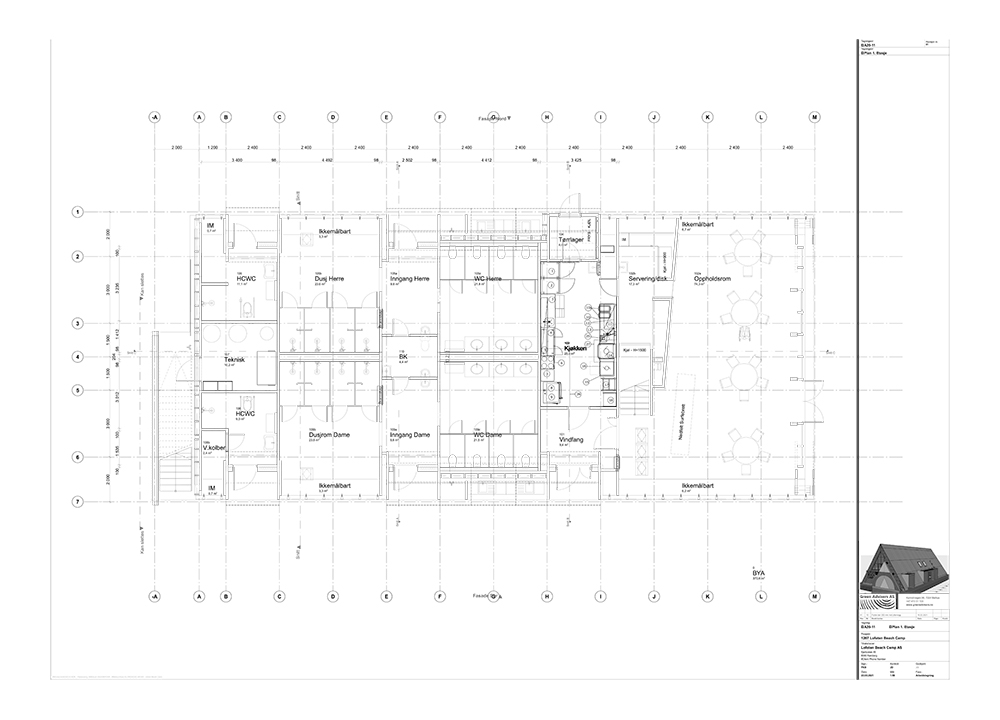

Credits
Architecture
Ellen Lebesby Benjaminsen and Studio Navid Navid in cooperation with Green Advisers
Client
Per Benjaminsen
Year of completion
2021
Location
Ramberg, Norway
Total area
382 m2
Site area
58.000 m2
Photos
Olav-Inge Alfheim
Stage 180°
Project Partners
Building permit drawings: Studio Navid Navid; Detailing and worksheets: Green Advisers AS; Building permit applicant: Nordbohus Byggalf AS; Civil engineering: Green Advisers AS; Ground works: Rasmussen Anlegg AS; Concrete works: Nordbohus Byggalf AS for foundations and; Gulvbetong AS for floors at ground, Lofotentreprenør AS; Crosslaminated timber: Splitkon AS, Nordbohus Byggalf AS; Wood works: Nordbohus Byggalf AS as main contractor and Master
builder Egil-Arne Myklebust AS – internal works; Interior works: Nordbohus Byggalf ASM; Electric, signal and lighting: Lofoten Elektro AS; Plumber Johansen rørleggerservice AS; Ventilation: VMN AS; Covering outside: Norsk Limtre AS; Windows and doors Nordan AS




