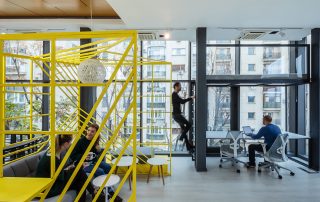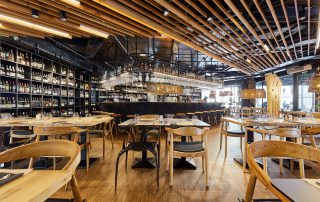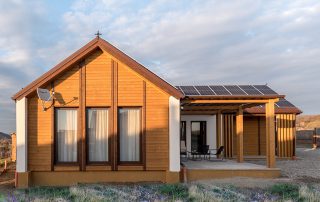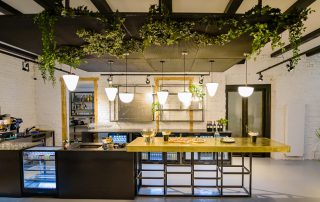Part A of Kaiser-Josef-Platz in Wels, Austria has been opened in 2021. The once large suburban square is intended to connect the country and the city. The design shows influences from the surrounding area and the history of the landscape, but should retain an urban character. Sufficiently cooling trees, which have already proven to be climate-friendly, together with the landscape islands, form the framework for the urban space, which, in addition to the dynamism that it already has, should also offer space to linger. The redesign of the “rendezvous stop” for eight 18 m long articulated buses stopping at the same time was the greatest challenge in the planning and construction process. Three different sized roofs span the square and are intended to provide shade and cooling (roof greenery, wood) on hot days. Inlays on the roof, which are reflected in the form of landscape islands on the square, should enable an additional cooling effect through wind movement. In addition, the trees growing through the recesses are intended to symbolize a new era in urban design – “green” is becoming more relevant.
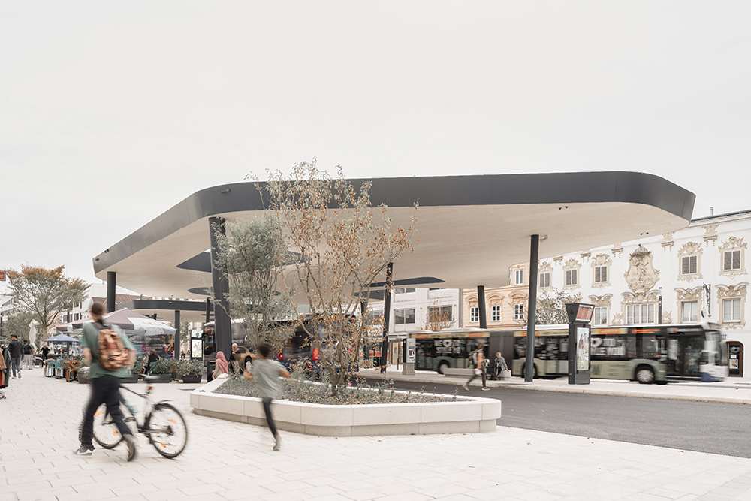
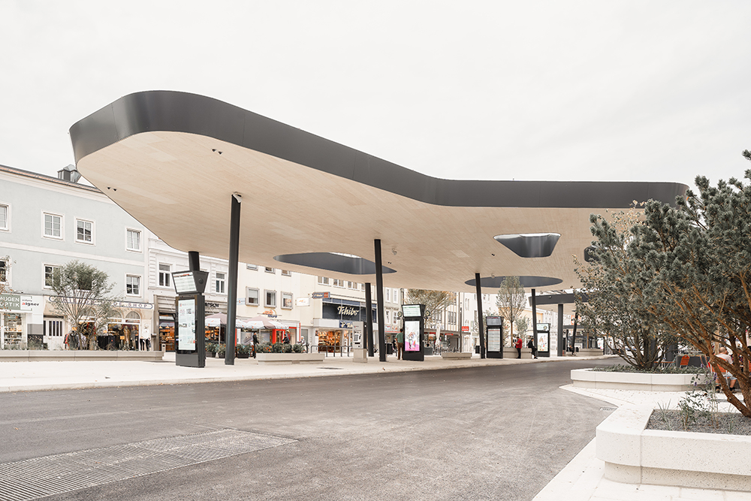
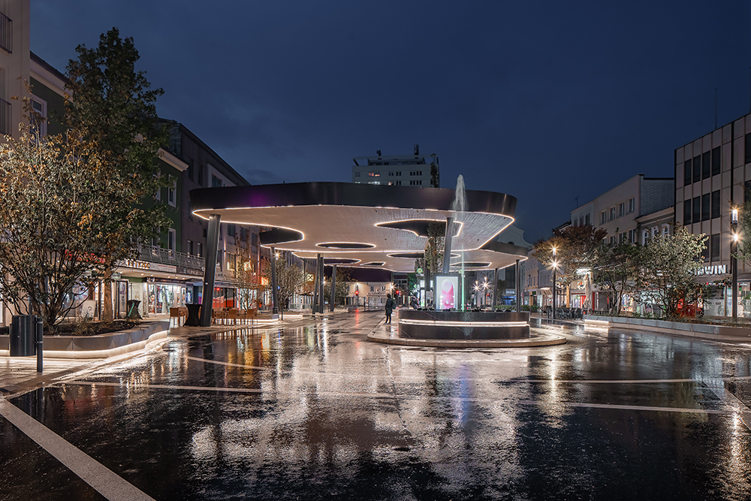
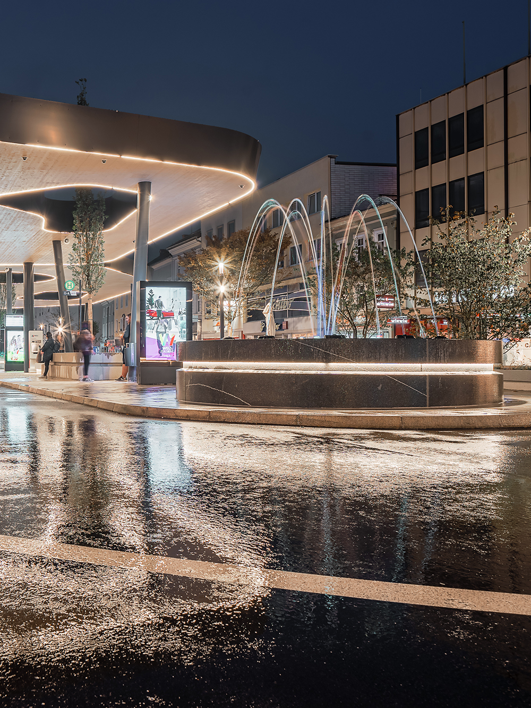
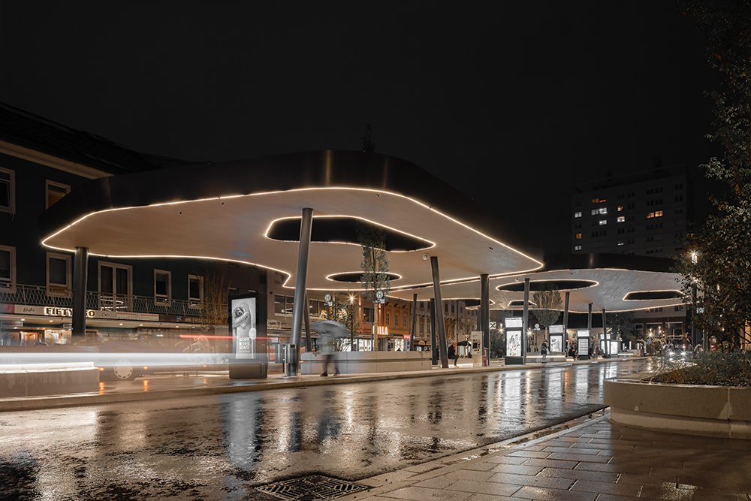
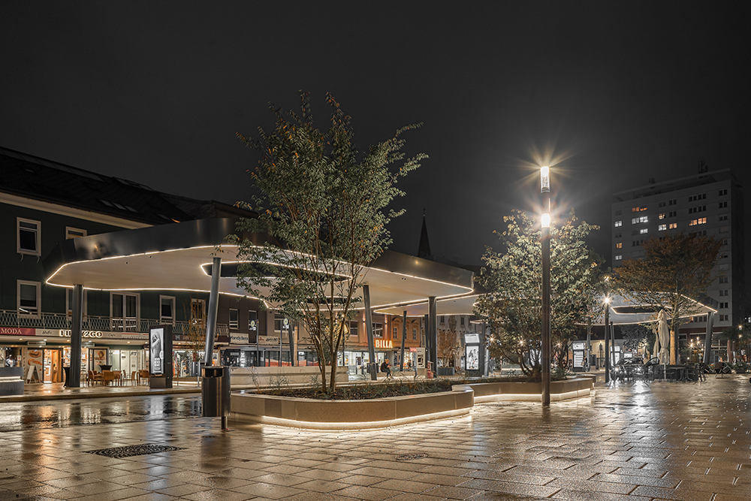
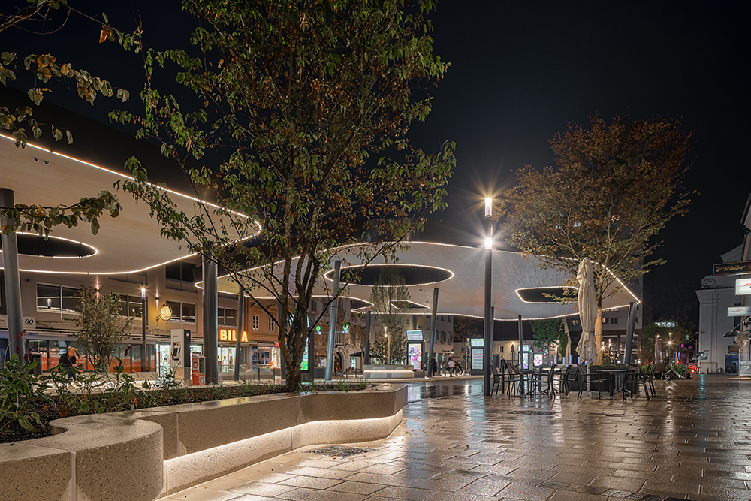
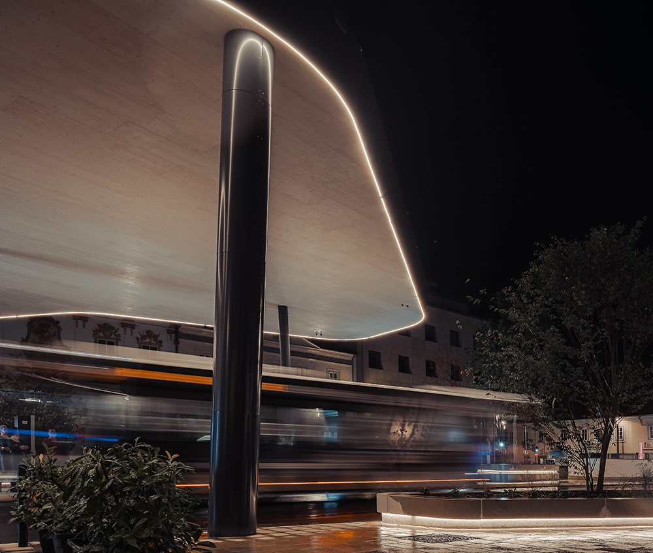
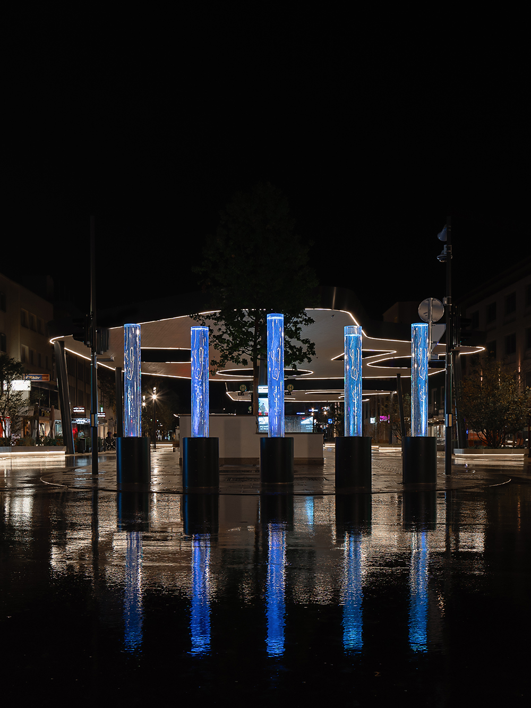
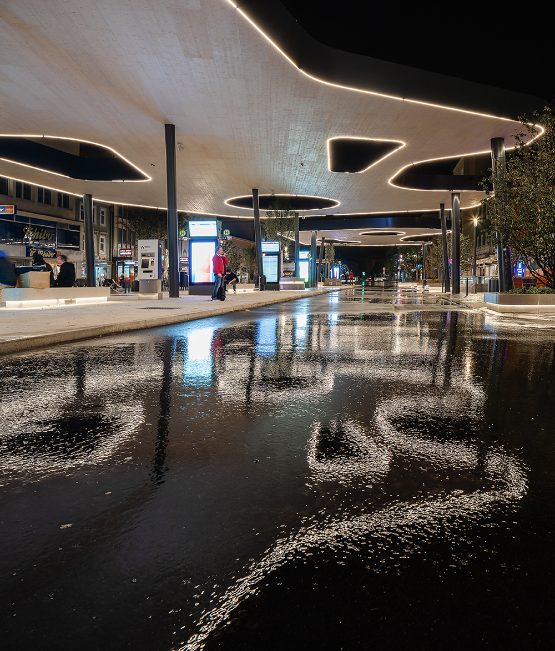
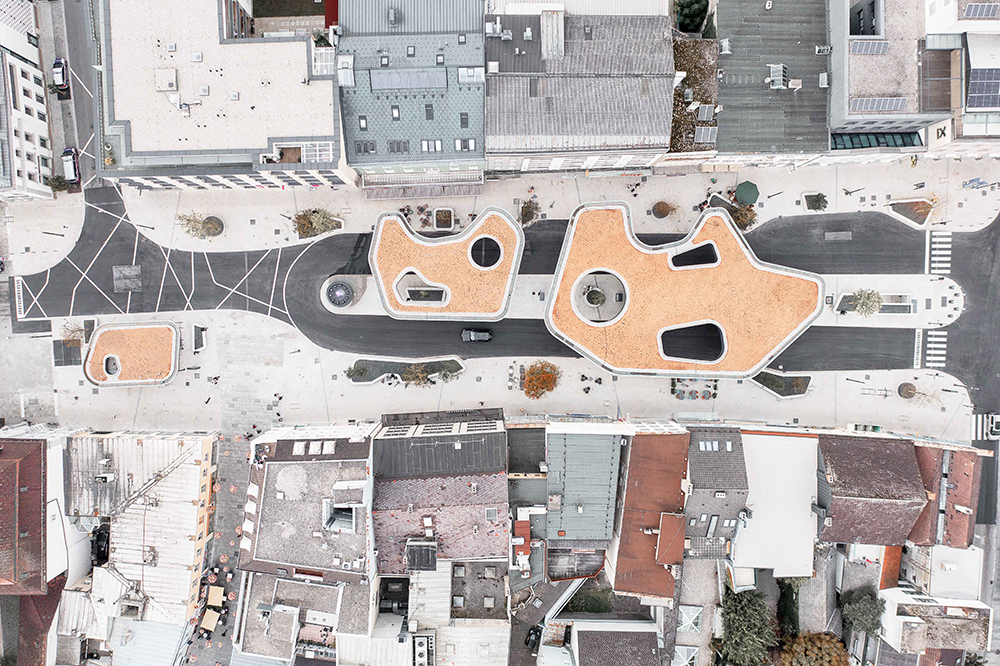
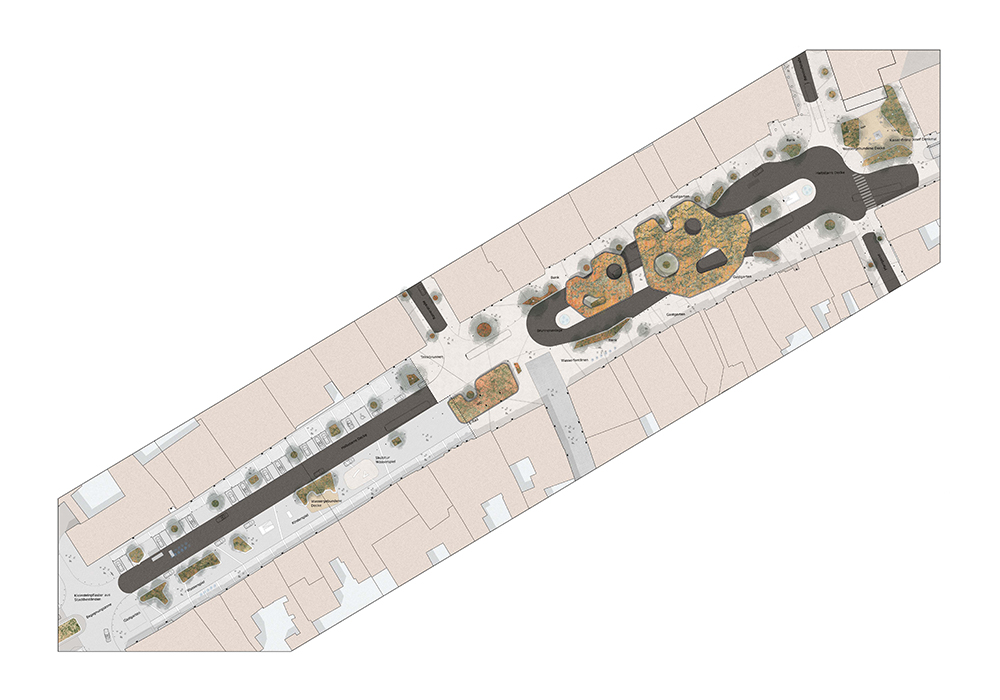
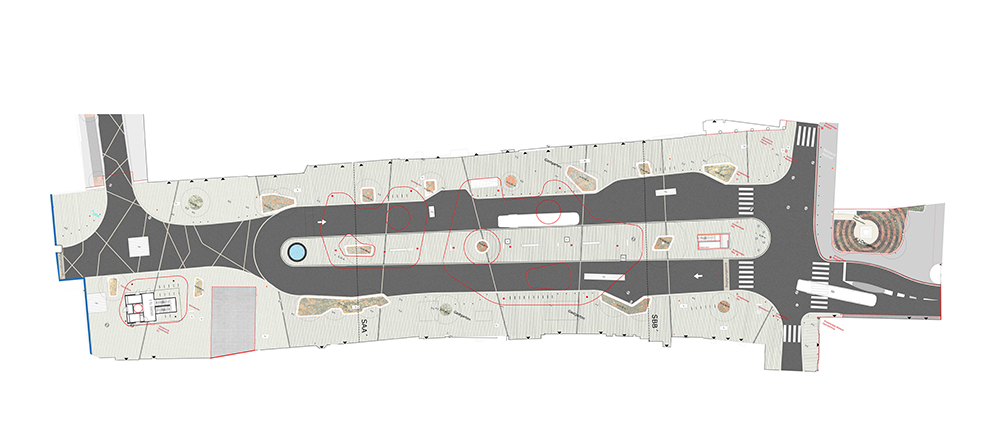


Credits
Architecture
Atelier Dede, Steinkogler Aigner Architekten
Client
Municipality of Wels
Year of completion
2021
Location
Wels, Austria
Total area
16.000 m2
Site area
8.000 m2
Photos
Christian Pichlkastner
Stage 180°
Project Partners
IKW ZT GmbH, ambientconsult, Akun Lichttechnik




