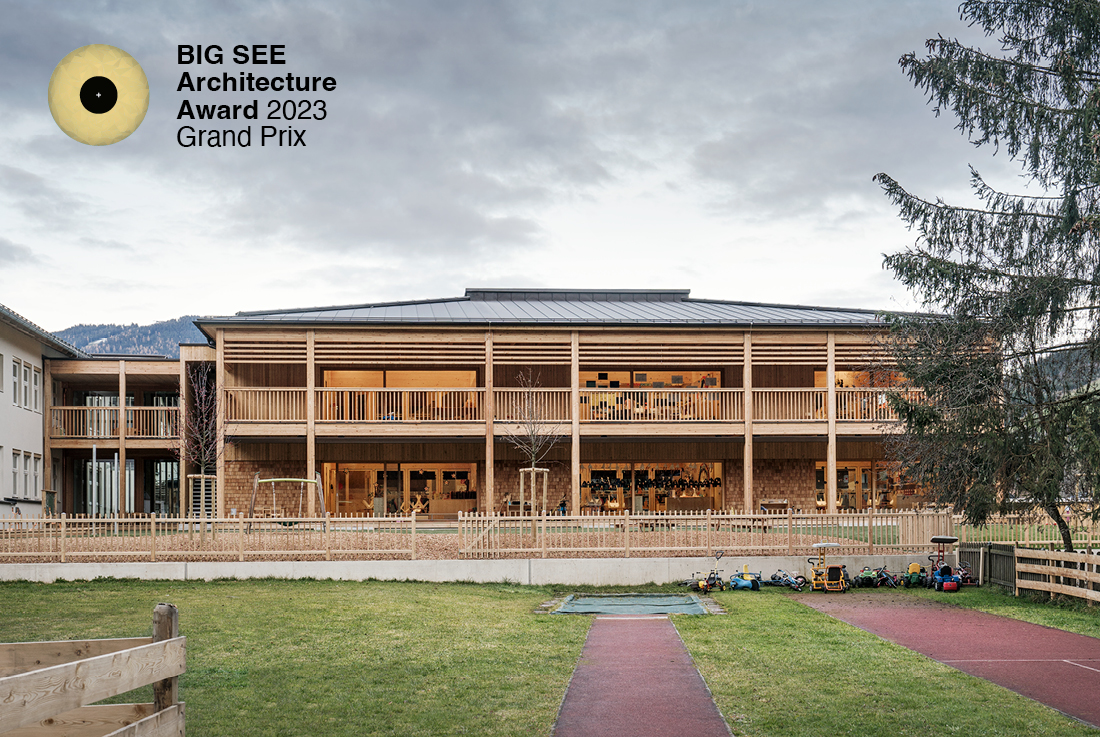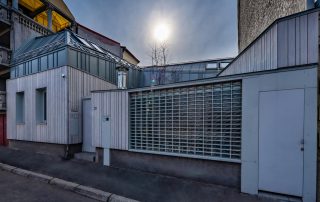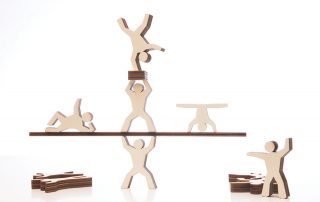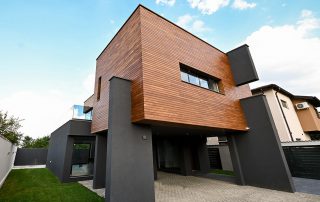Through the reorganization and merger of the Flachau and Reitdorf kindergartens into one location, the existing elementary school was outsourced and the stock was adapted for the new use and restructured and expanded with a two-storey wooden building. This zones the property in Arrive and in differentiated outdoor areas (paved and unpaved) and is connected by means of passage connected to the existing building. The newly-organized group rooms will be of equal direction organized on the south and by means of additional space (exercise rooms, dining areas, rest and retreat areas in the attic) added. An upstream, covered porch terrace construction expands the group rooms to the outside and forms the interface to the garden. The timber construction, which is visible in all areas, generates with appropriate surfaces and furniture an atmosphere of well-being and trust and offers support for social contacts smallest of our society. The transparency between the rooms strengthens the visual relationships and conveys a sense of togetherness that goes beyond the formation of a group.
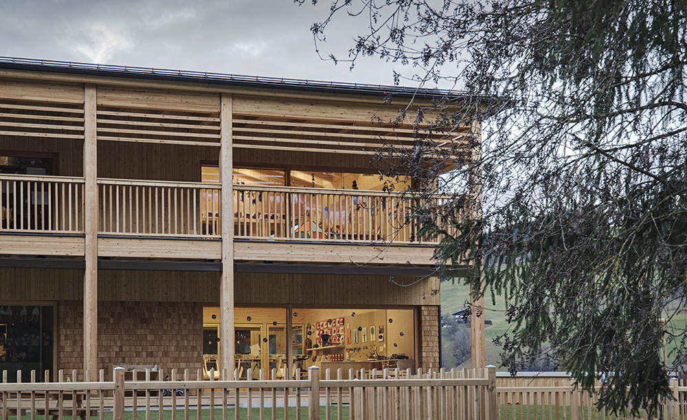
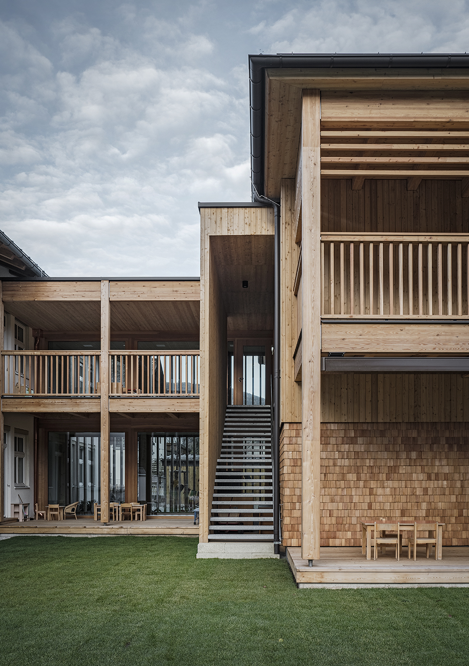
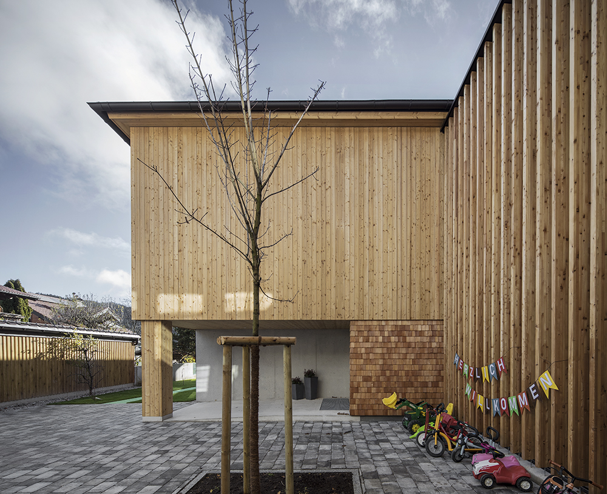
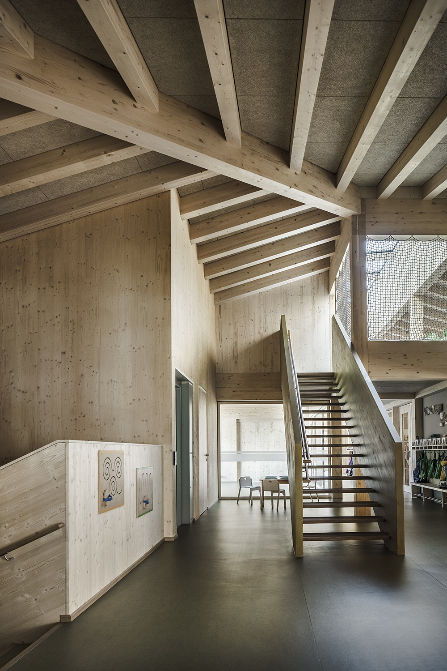
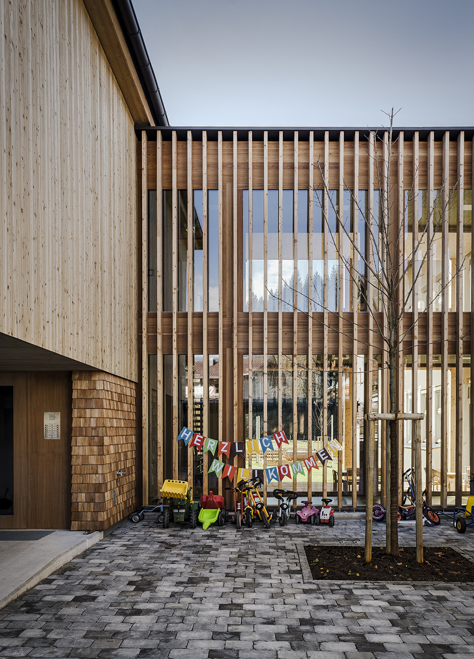
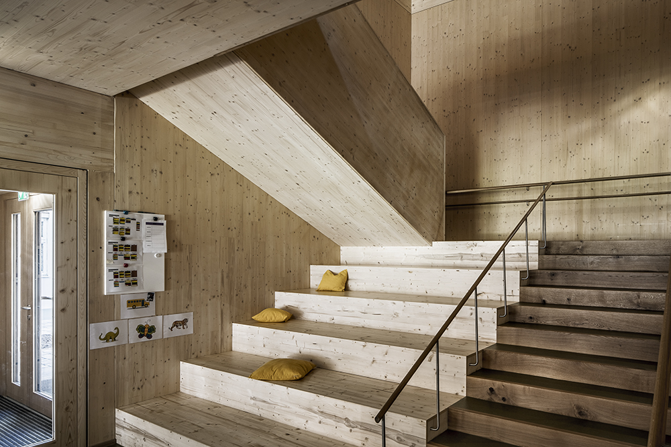
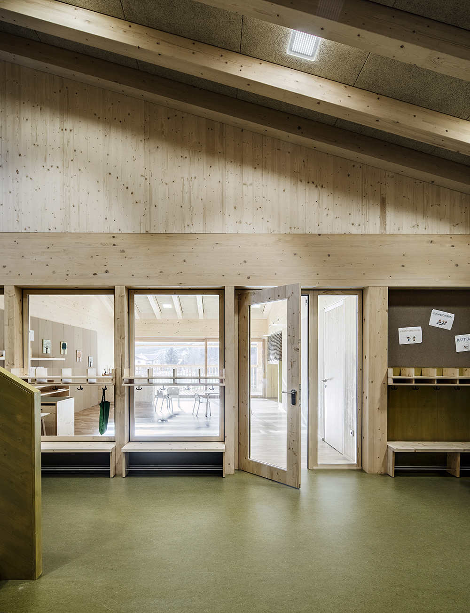
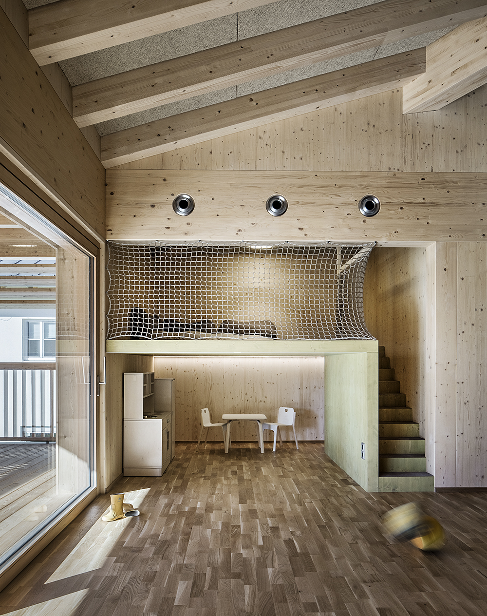
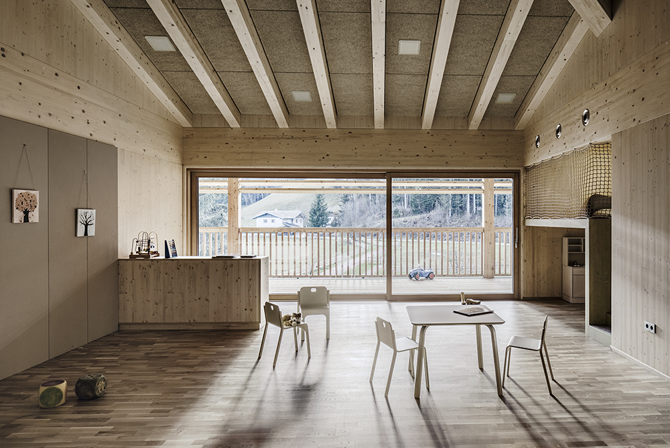
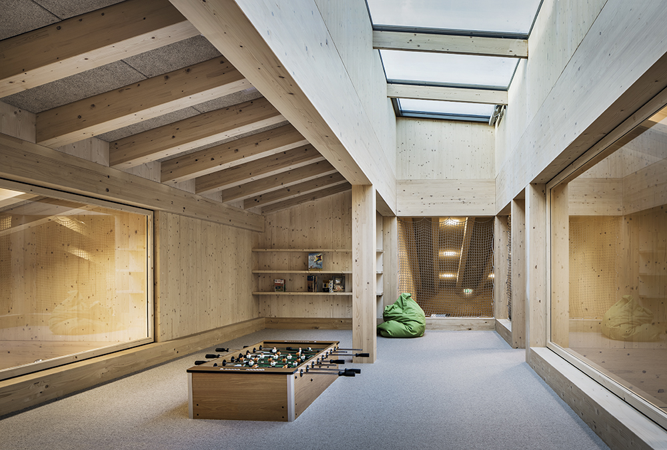
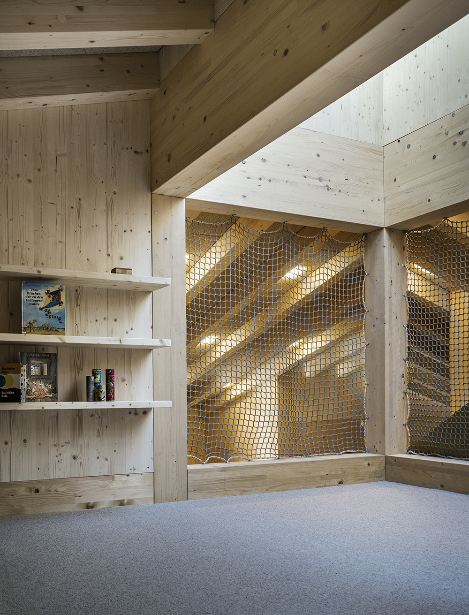
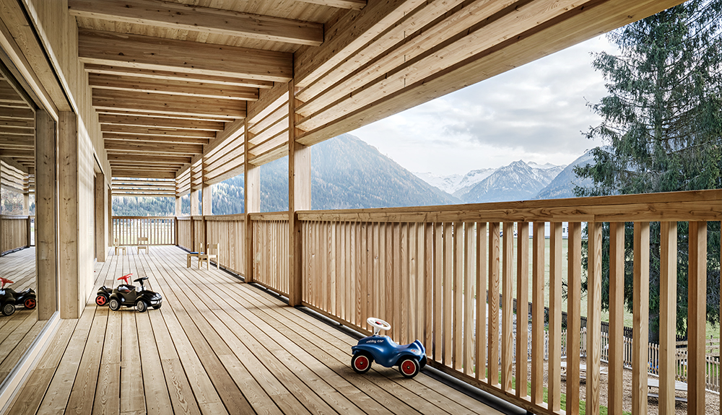

Credits
Architecture
LP architektur ZT; Tom Lechner, Manfred Schitter
Client
Gemeinde Flachau
Year of completion
2022
Location
Reitdorf, Austria
Total area
2.117 m2
Photos
Albrecht Imanuel Schnabel
Project Partners
Site supervision: bauzeitplan Baumanagement GmbH; Building physics: DI Graml Ziviltechnik; static: Gruber ZT; fire protection technology: Golser Technisches Büro GmbH; Electrical engineering: e+engineering Ingenieurbüro Sieberer GmbH; Geotechnics: mjp Ziviltechniker GmbH; Housetechnics: Johannes Hasenauer Technisches Büro GmbH; Carpentry: Innovaholz GmbH



