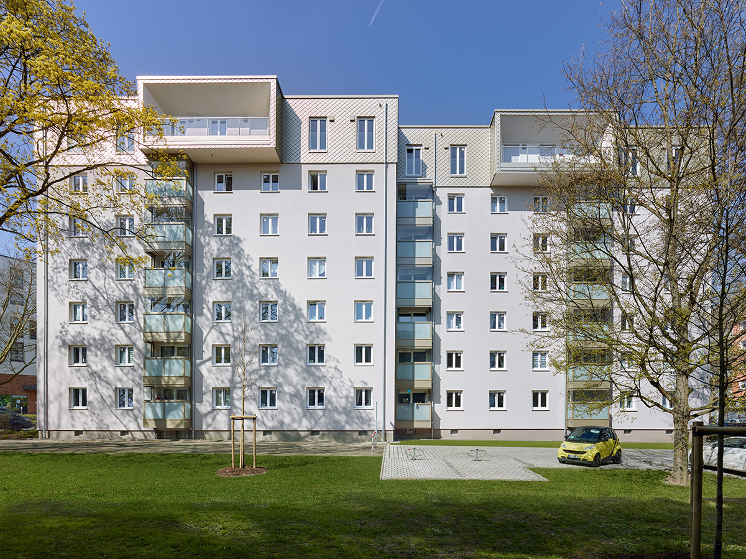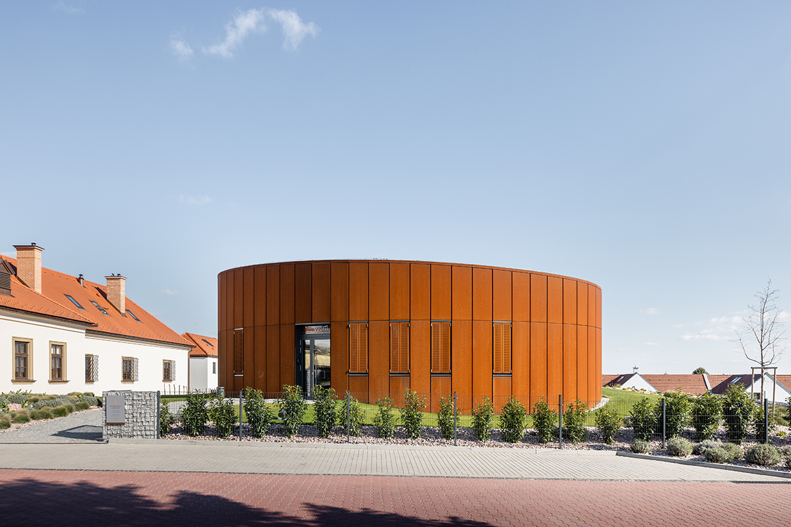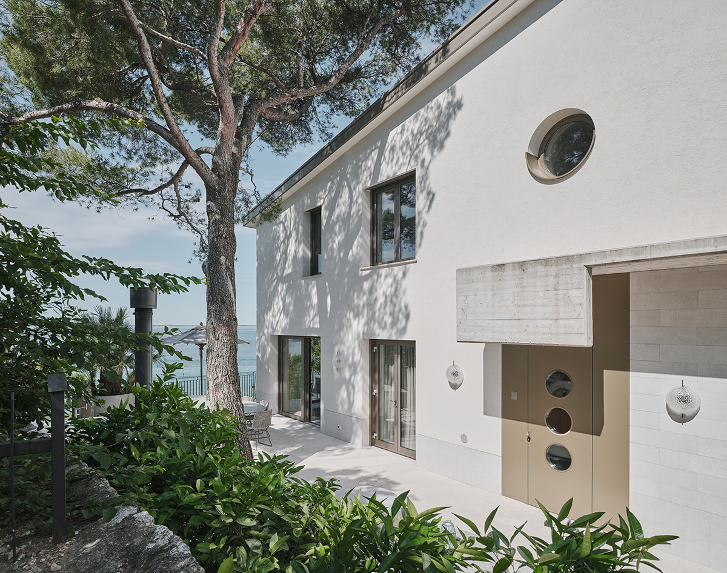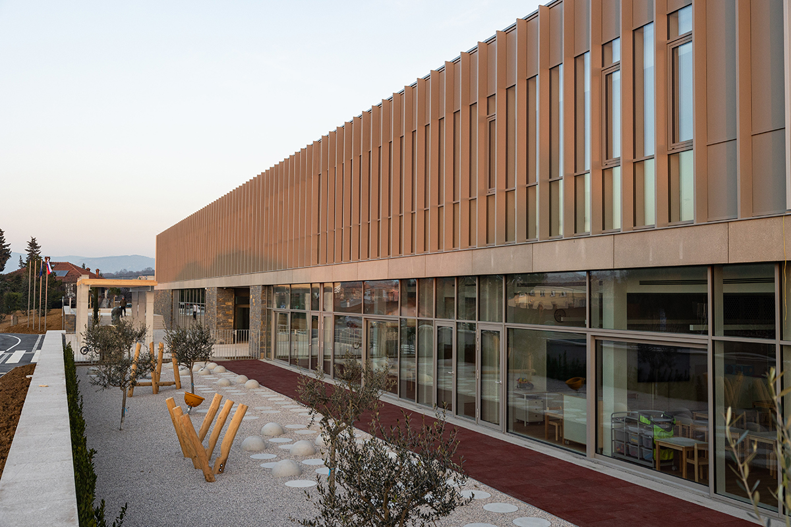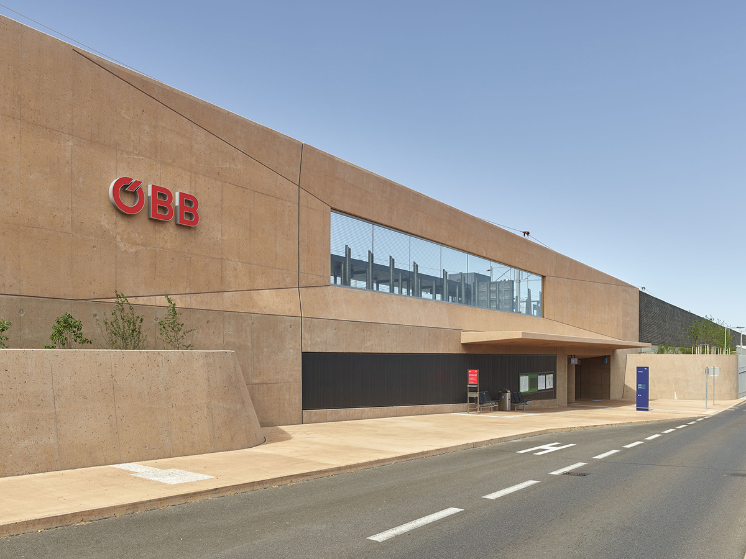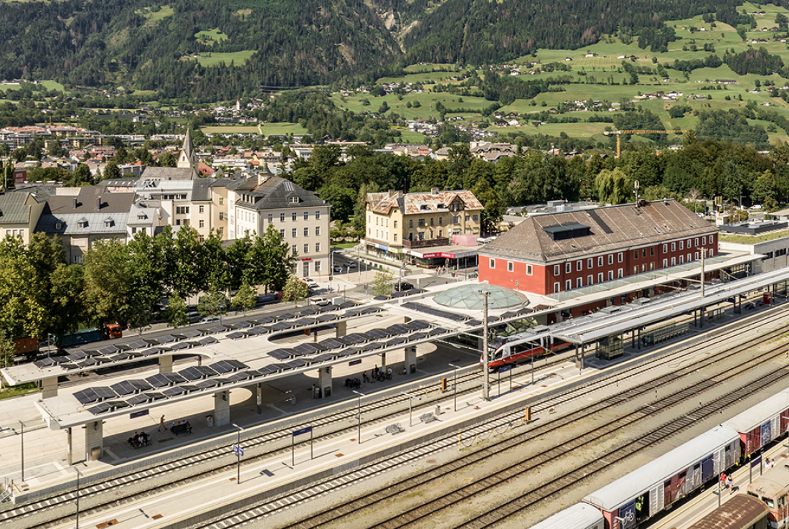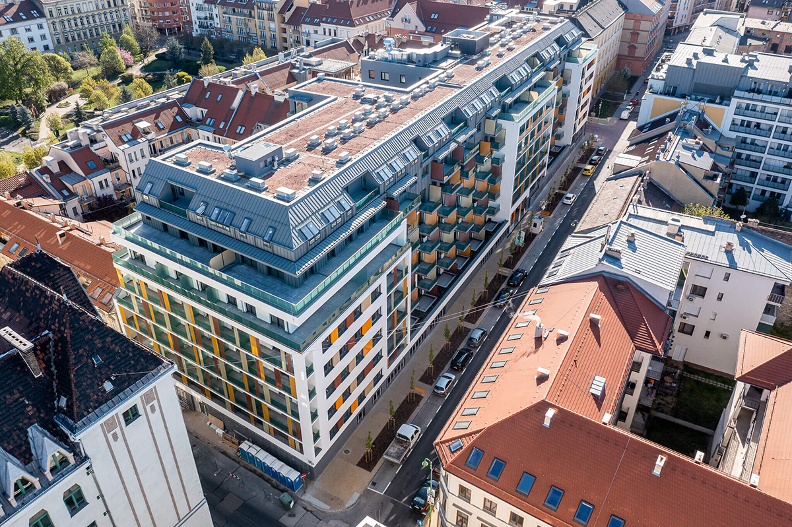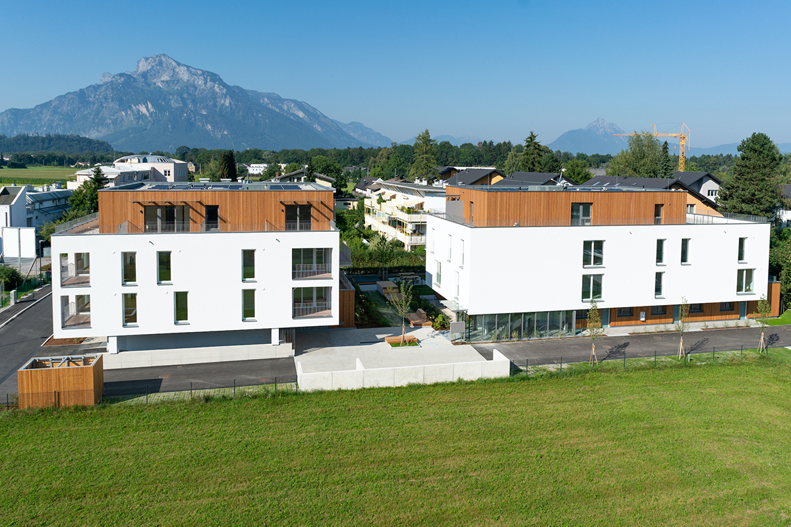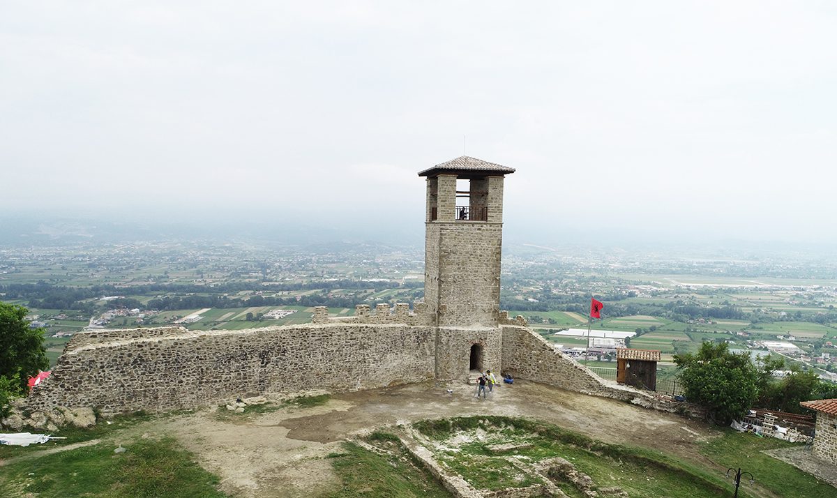ARCHITECTURE
Top-up Residential Niederwald Street 46+48
A top-on created six additional flats in the city center of Wiesbaden, and transformed a multi-story residential building from the 1950s into modern architecture. The design as a simple prefabricated timber frame construction on a board stack ceiling is efficient and sustainable. The two residential buildings are part of a residential complex dating from 1952. The new rooftop flats clearly contrast with the existing buildings due to the circumferential
DKI – Gedeon Richter office and public building in Debrecen
The plot is in “Határ Industrial Park” in Debrecen for research and production of the pharmaceutical company “Richter”. The interference of two cubes came from the double function: close to the gate the ground-floor + mezzanine communal building (restaurant, kitchen, multifunctional hall) and floating above it the prismatic 3 story office-building. In the first phase, an office is provided for 70 employees. Two further office prisms are foreseen in
Reconstruction and extension of the Palffy’s manor
Pálffy Manor is not only one of the oldest monuments of the ancient town of Svätý Jur, but it is also an important part of its more than 700 years of wine-growing tradition. However, it did not always have the form of a manor house. Historical sources remember it more as a 'landlord's' or 'royal' cottage, with a garden with vineyards adjacent to it. The latest design further extends
House by the Sea
An Italophile family - with a 1972 Fiat Cinquecento and season tickets to the opera in nearby Trieste - fulfils its dream of a house by the sea. A beautiful and challenging task, pursuing the idea of "Bella Italia". An existing building from the 1970s is used as a basis, significantly expanded and reorganized. The old trees, the structure of the old stone walls and the terraces down to
New construction of Oskar Kovačič Škofije Elementary School
The design of the school tells the students about its duality: about the school as an educational institution where the individual follows common patterns of behavior and education, which is reflected in the design of the formal arrangement of the classrooms, and about the school as a social space that supports the development of the individual as a subject with his or her own will, creativity, abilities and imagination,
Achau Train Station
New Language for Infrastructure. The Achau Train Station is a pivotal stop along the Pottendorfer Line, the rail line connecting the center of Vienna to its rural periphery, linking this Southern route of the Austrian Railway to the Adriatic-Baltic corridor. The new station is a multi-modal, barrier-free mobility hub, with train platforms elevated above ground level and a generously dimensioned cycling and pedestrian throughway below, fluidly interconnected with the
Lienz Train Station
Above, below, and right in the middle - a mobility center as urban building stone. The train station was expanded and revitalized to a contemporary, barrier-free mobility hub between 2018 and 2021, with a holistic mobility concept für pedestrian, cycling, and public transportation at its focus. The prominent architectural components of this concept include a new, generously dimensioned bicycle and pedestrian underground passageway, naturally illuminated, as well as a
Universo
The residential building is situated in a developing area of the city, in the proximity of universities. The plot originally consisted of five, one-two story, uninhabited residential houses with small inner courtyards, all in extremely bad conditions, connecting to some new constructions. The ruined buildings have been demolished, which resulted in an extremely long plot, that has additionally been narrowed due to public space widening. The studio created a
Social housing Albert Birkle Straße, Salzburg
A social housing project creates unusual high-quality indoor and outdoor spaces with semi-public areas as well as guarded individual zones. Ground floor dwellings are all provided with private garden areas, first floor with balconies and loggias, top floor with roof terraces. The housing project extends an urban design resulting from the winning project of the architectural competition "Sonnenpark" in 2006 with the main part realized in 2009. The architectural
Restoration and reinforcement of Castle Preza
The Castle of Preza is a 1st category monument and a fortification of great importance. It has been built during the 15th century and is an asset with a long history of intervention phases. The earthquake of November 2019 had a catastrophic impact on most of the tangible cultural heritage in central Albania including the castle of Preza. The effects of the earthquake were major masonry collapses in the
Ashford Farm – Office Building
Ashford Farm started gaining international attention which created the need to construct a capstone to welcome this international public. The building offers a unique architectural experience, conveying the international and prestigious character that corresponds to the brand. Strategically inserted between the indoor and outdoor arena, a transparent volume, placed on a rough natural stone plinth, offers a unique visual relationship with the business done here. The ground floor offers
Community Landscape
A rippling parametric installation in the frozen arctic of Norway, ‘Community Landscape’ by Bjørnådal Arkitektstudio redefines the concept of a grandstand into a monumental, functional work of art. The 30-meter-long structure winds between the trees of the Grønnåsen School in Tromsø to enhance the fabric of the school while also becoming a social gathering point for the local community after hours. Able to accommodate up to 70 people at


