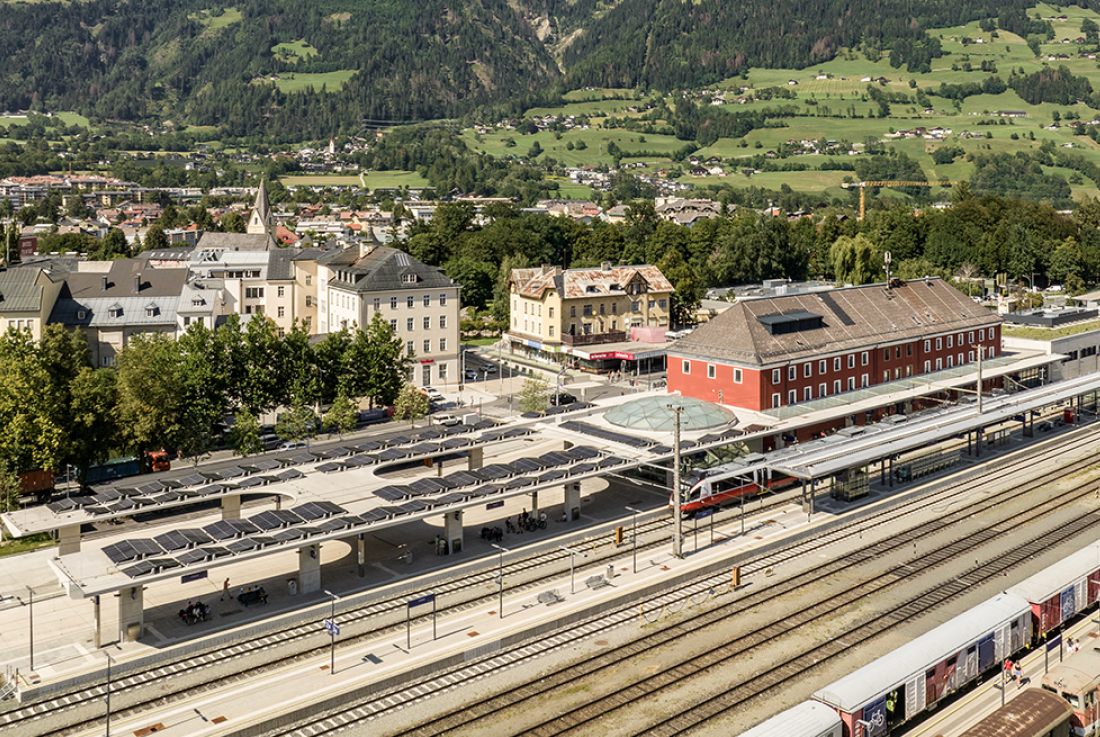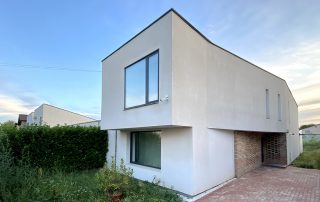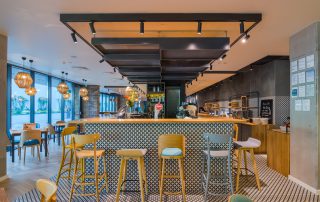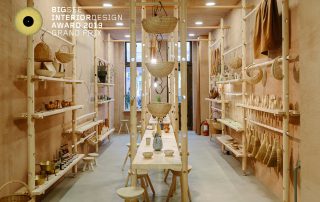Above, below, and right in the middle – a mobility center as urban building stone. The train station was expanded and revitalized to a contemporary, barrier-free mobility hub between 2018 and 2021, with a holistic mobility concept für pedestrian, cycling, and public transportation at its focus. The prominent architectural components of this concept include a new, generously dimensioned bicycle and pedestrian underground passageway, naturally illuminated, as well as a rooved bus terminal and additional rail platforms, which connect the Southern city outskirts with the city center. The station building is composed a new addition and a revitalized historical wing. The convergence of these components, their sequence, interconnection, and self-evident functionality, is the embodiment of a new city landscape that provides a qualitative urban epicenter for people, creating more value for the public realm and an invitation to choose public transportation.
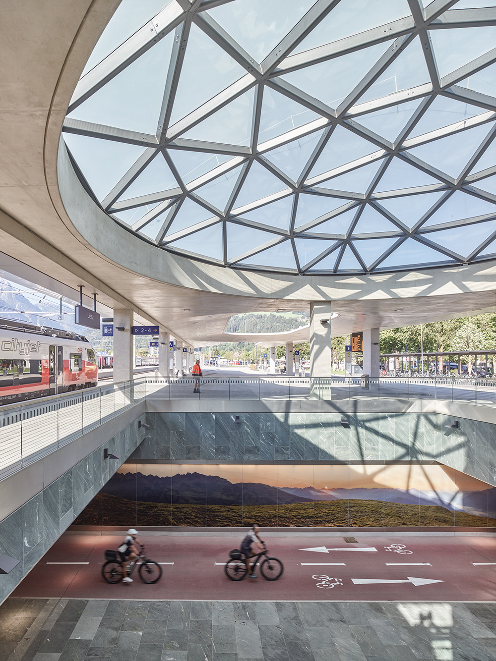
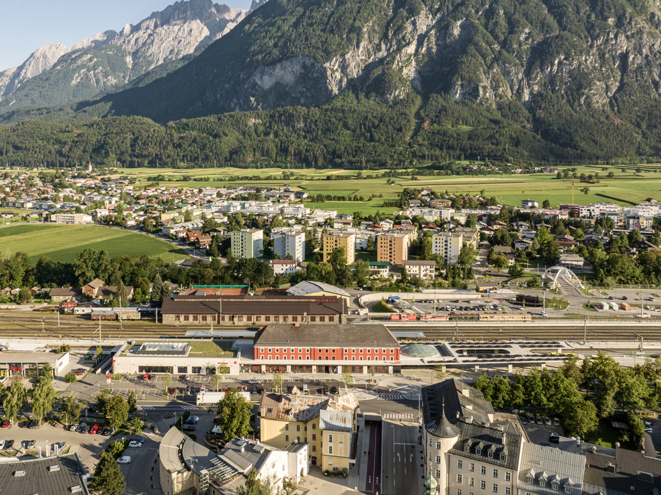
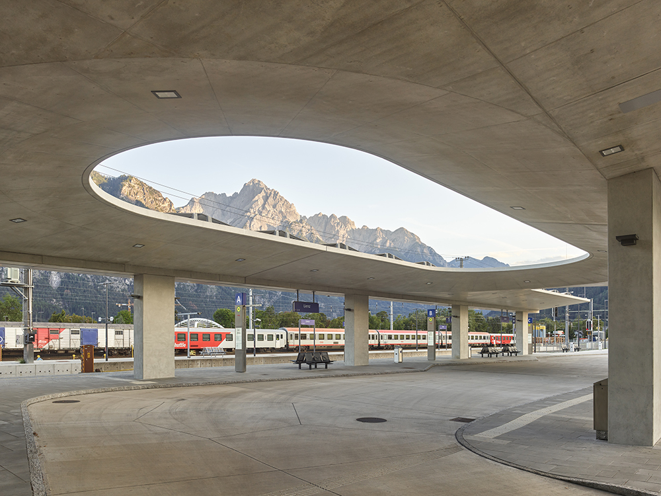
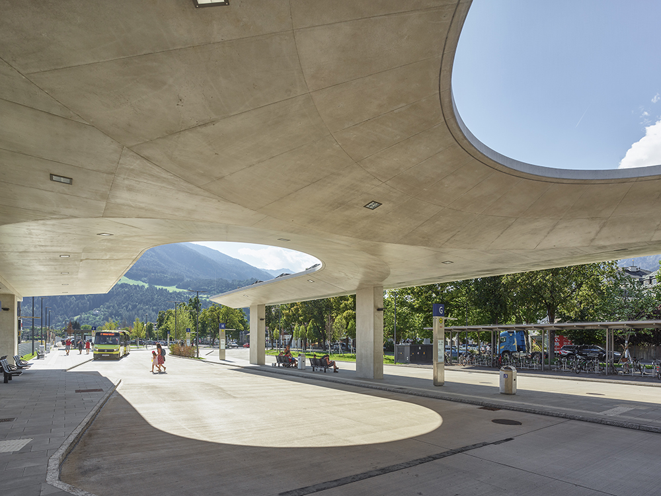
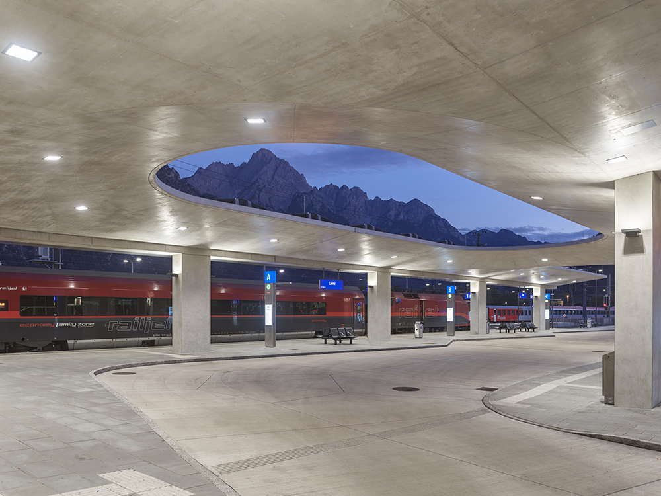
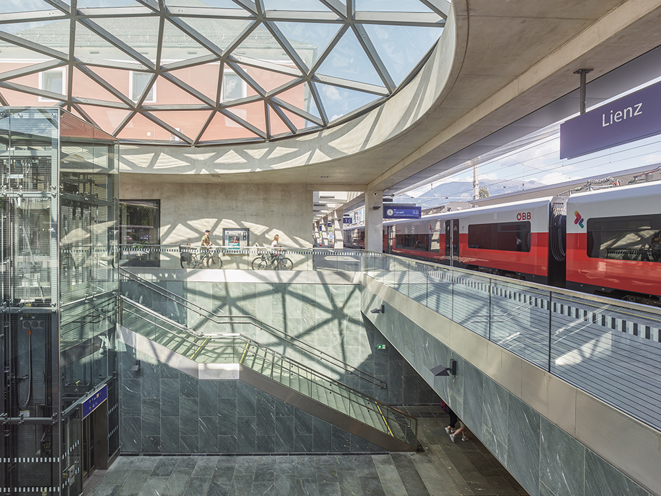
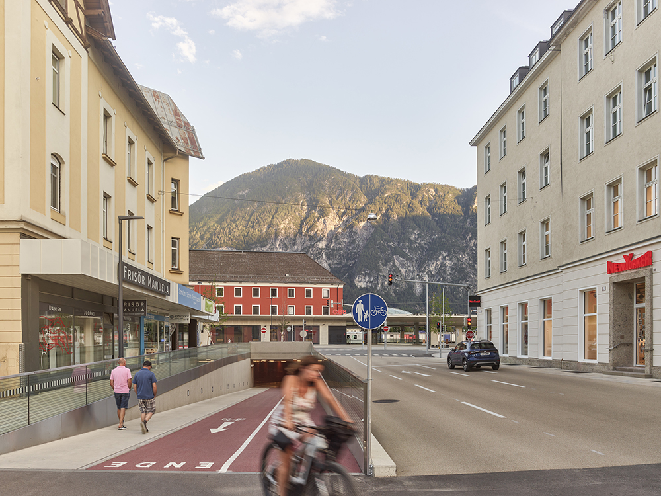
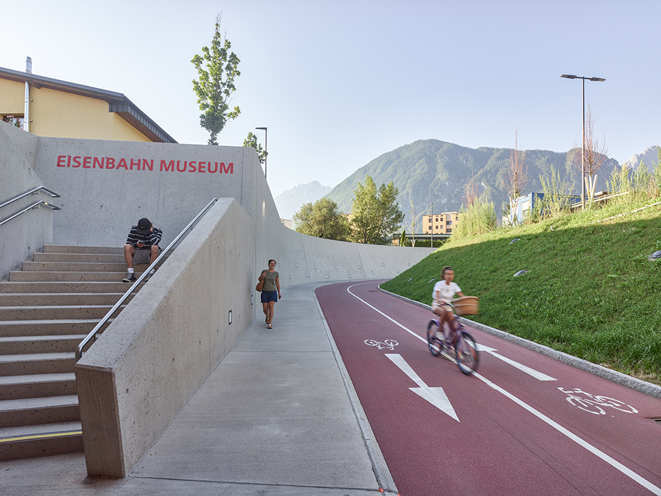
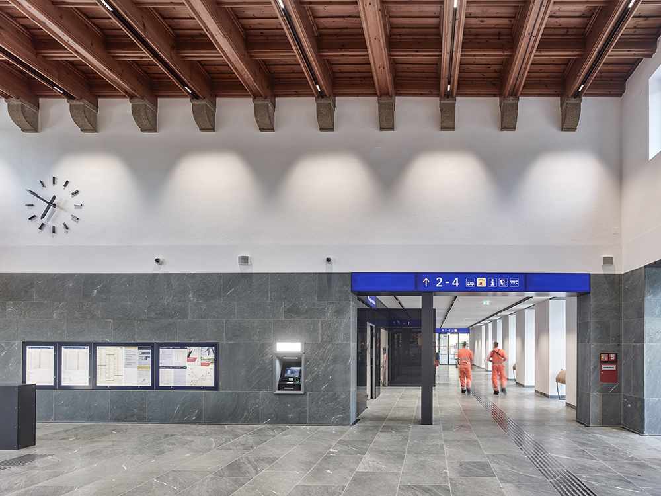
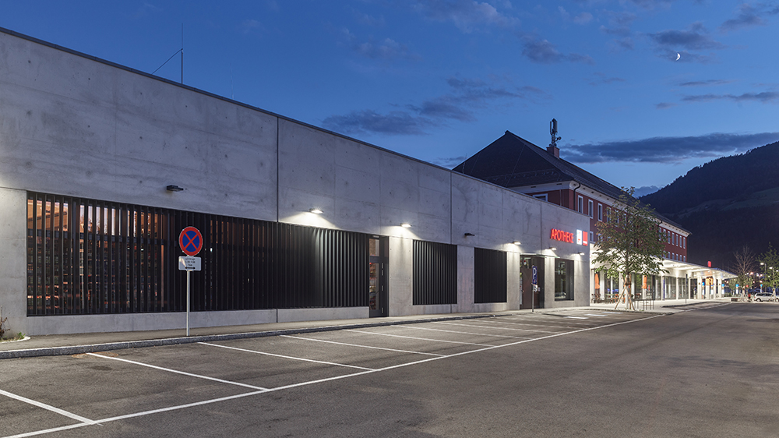
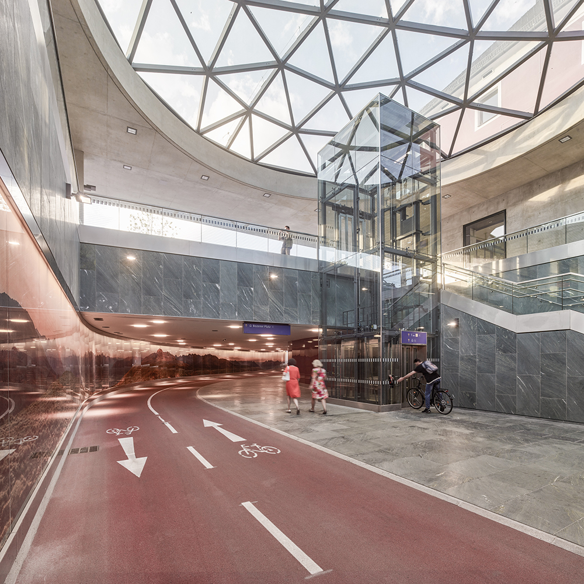
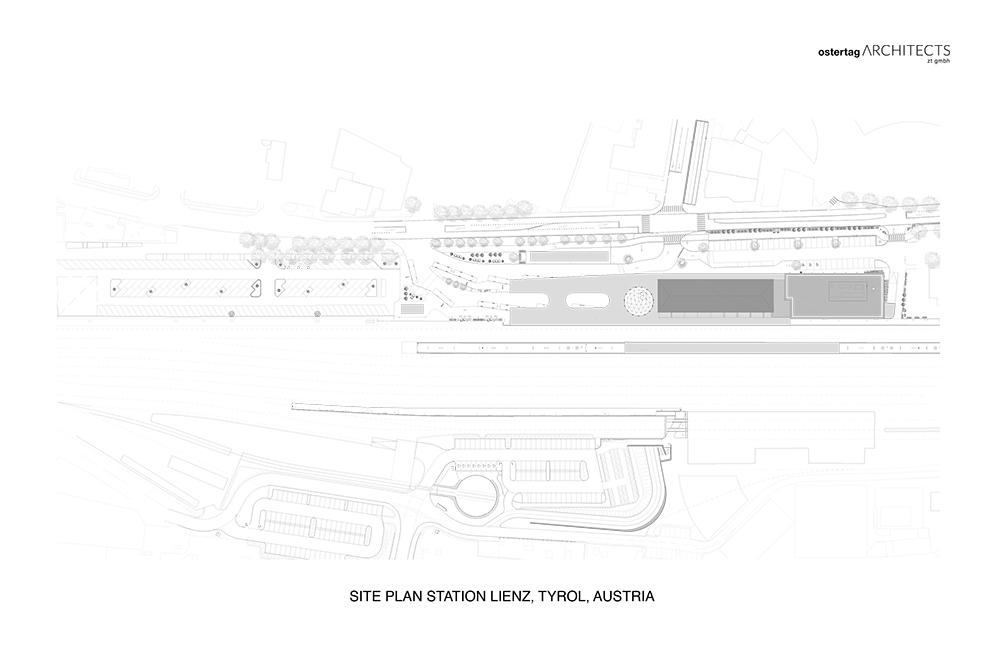
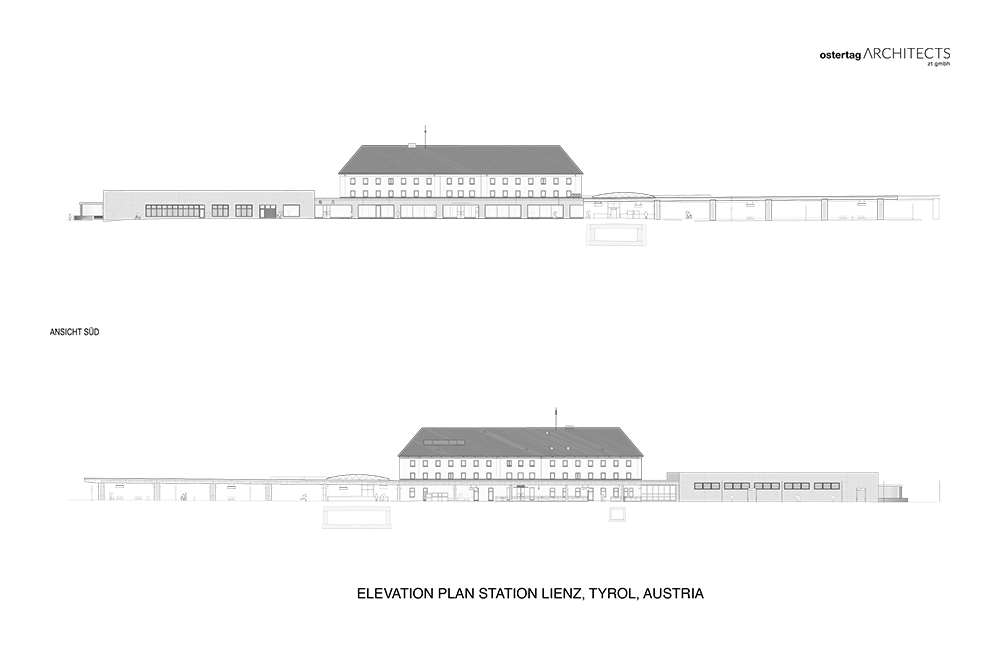

Credits
Architecture
Ostertag ARCHITECTS; Markus Ostertag, Irene Hrdina, Isabella Kruse, Aida Knöttig, Pushpa de Silva
Client
ÖBB-Infrastruktur AG Austrian Railways
Year of completion
2021
Location
Lienz, Austria
Total area
7.249 m2
Site area
53.497 m2
Photos
Kurt Hörbst
Stage 180°
Project Partners
Frey Bau



