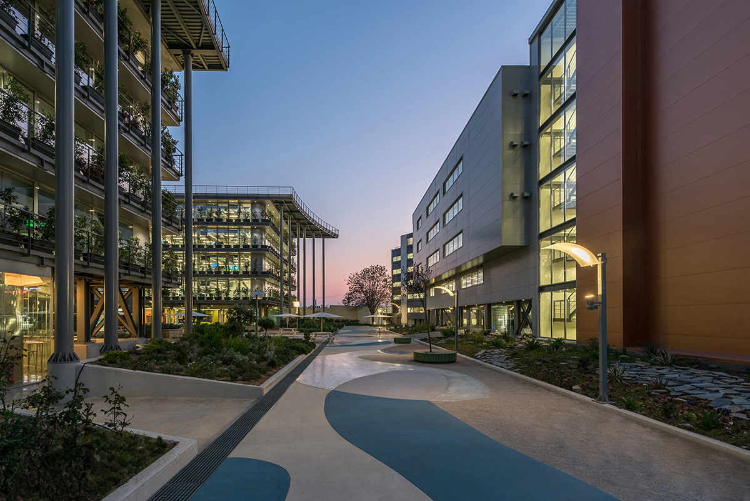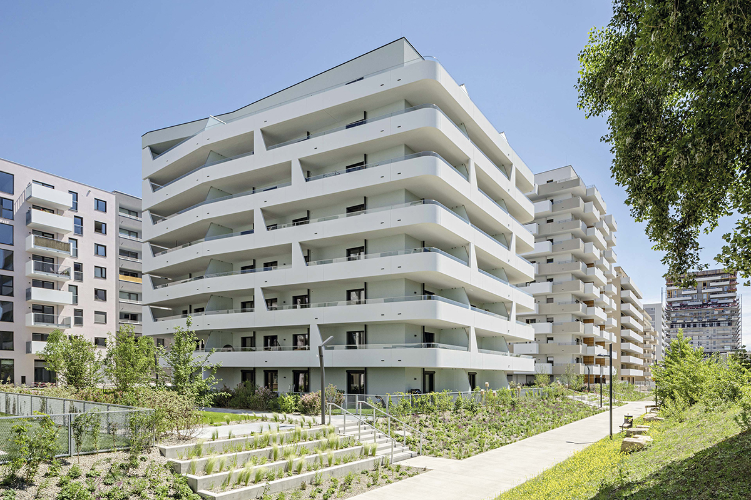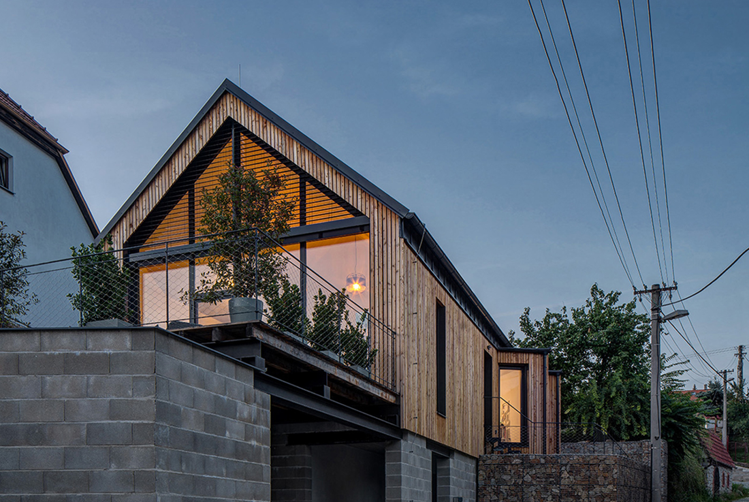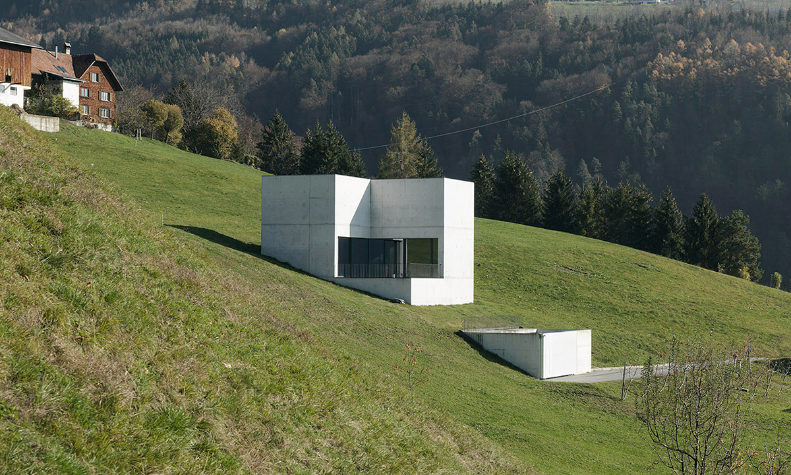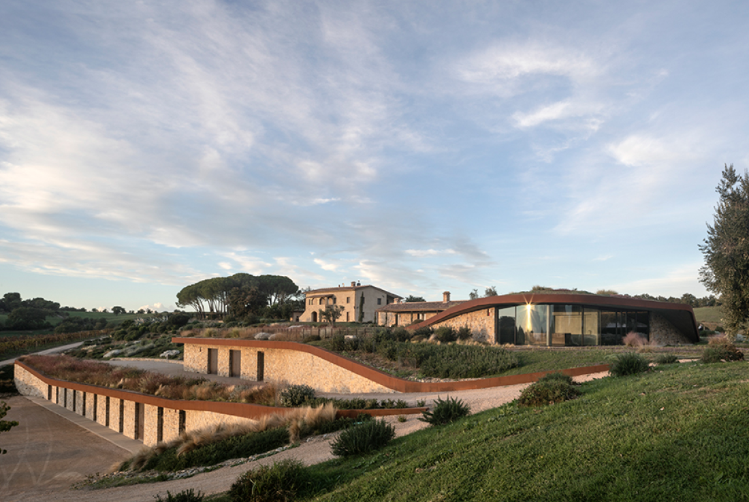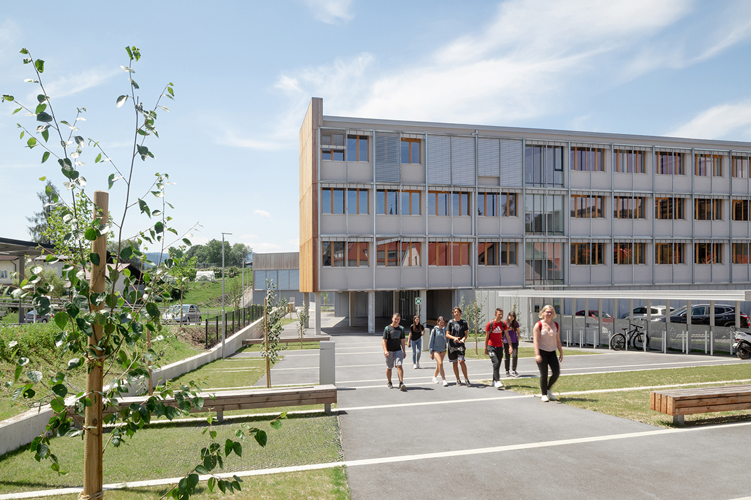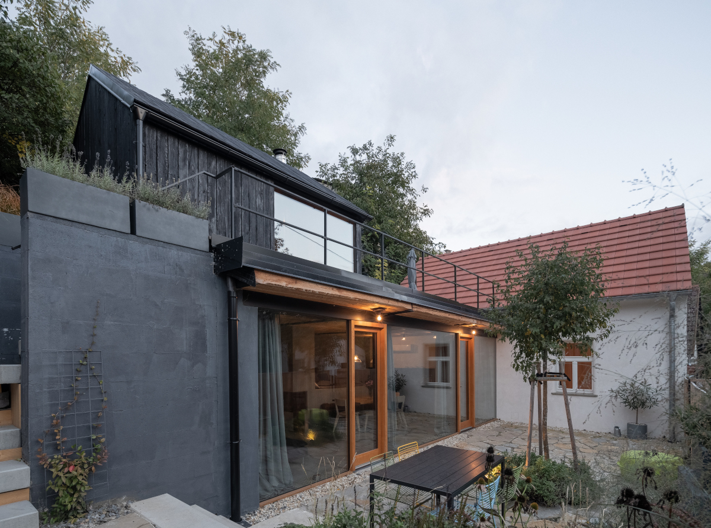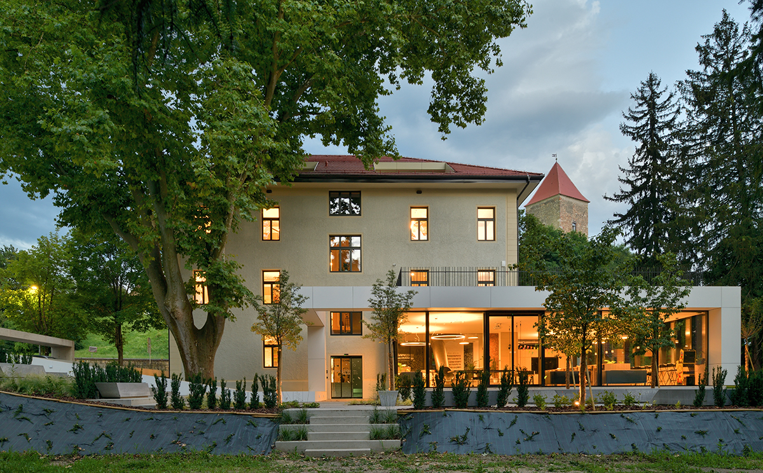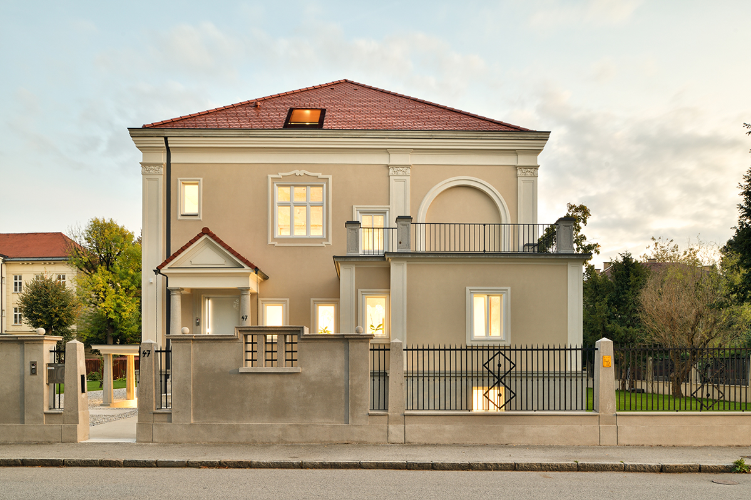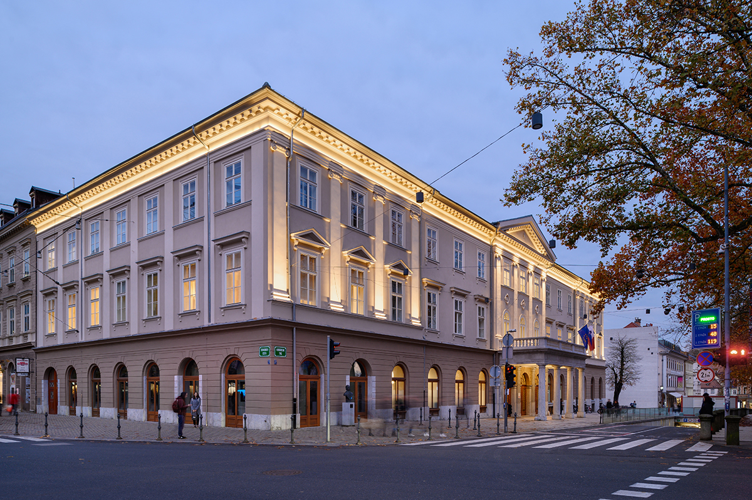ARCHITECTURE
Marty Restaurant
Located in a residential area of Oradea, in the neighborhood of a future public investment with a highly attractive potential for the local residents and for the town, this Marty restaurant is the first location built from scratch and also the first one situated outside Cluj Napoca, where the franchise was launched. Conceived as a landmark, the restaurant’s building has a sculptural architecture with a strong visual identity. The
ENA campus
ENA working campus comprised 6 buildings that represent the 6 continents of our planet. In full capacity ENA opens its doors to 3,400 people, 91 nationalities and 35 languages creating a truly multi-cultural and inspiring place to work where all employees come together to work and communicate united as “ENA”, as ONE! ENA is much more than just a standard working place. Translating different cultures to modern design, each
Housing Nordbahnhof
The free-standing, coordinated building volumes allow for good lighting of the apartments and offer views on different sides into differently designed and generous green spaces. The generous, almost all-round balconies offer each residential unit a usable private free space and at the same time, through their specific form and material, are formative and identity-forming for the respective building structure. Great attention was paid to attractive and high-quality foyers as
House without a garden
The basic question was clear. How to sensitively plant a family house on a small, sloping, and atypical plot of land in a dense village development? How to provide views of the city from all rooms, when the land tapers towards the most beautiful view? The studio approached the proposal with respect for the local context, but at the same time with openness to novel solutions. The house is
House of Chambers
Positioned on a steep hillside along the northeast edge of the settlement, the House of Chambers lays the Rhine Valley directly at your feet. Surprisingly compact, even monolithic, the spatial sculpture digs its way into the slope: a cube and a courtyard in the middle of a wide alpine meadow. From the outside, the building reveals little of the interior, opening up only along the diagonal line from the
Tenuta il Quinto Winery
Ubik architecture studio, designed the new wine cellar Il Quinto on the hills of Magliano in Toscana, a small village in the province of Grosseto. Its architecture is intended to enter into mimesis with the landscape and to be discovered little by little as one crosses the estate that hosts it, eschewing any monumental attempt. Through careful study of the landscape, the winery has been positioned to maximize its
School Center Slovenj Gradec
The new building of the school center is located between the Homšnica stream and Celjska cesta. With the distance from the main road, a new square is created on the NE side of the plot, which defines the main entrance to the school. The move of the school axis from Gosposvetska cesta makes sense, as it becomes a green connection between the existing square in front of the gymnasium
Weekend House in Bukovany
The house is conceptually divided into several layouts. The bedroom, bathroom and toilet occupy the brick part - originally a living area. The glazed living room stands on the site of the former goat sheds and is structurally a steel structure. The superstructure is made of wood and houses a sauna with a relaxation area. The house uses every bit of the steep plot. On the 230 m2 area,
Technopark Intera
The company Intera renovated the building of former military post officer’s department, built before World War I, and turned it to first technological park in Ptuj. The barracks building on Vičava was built, between 1903 and 1905. The project of reconstruction was a collaboration between the team and conservation specialist Menoni Muršec from ZVKD RS. Credits Architecture STYRIA ARHITEKTURA
The Reconstruction Of Former Villa Dr. Juvan By Max Czeike
The Villa from 1923 was commissioned by Dr. Alojz Juvan, a politician, advocate, and Maribor mayor, and designed by German architect Maks Czeike. Maks Czeike was born in 1879, in Nový Jičín, Czech Republic. He studied architecture under masterclass Professor Otto Wagner at the Academy of Fine Arts in Vienna. He designed and built more than fourty buildings in Maribor, as well as several masterplans, and urban concepts for
The Kazina Palace
One of the most political abused buildings in Slovene history, The Kazina Palace, is keeping on its architectural prophecy. Since it was built, Kazina has got all kinds of political masters, from Germans, Austrians to Liberal Yugoslavian democratic Party, later on by Italian Army in 1943 and finally the Slovene parliament in 1054. The neoclassical architecture was initiated by Kazina department committee members and created by architect master Benedict
Casa Tetra
Overcoming the considerable unevenness of the terrain, the tetra rests on the highest level of the intervention area, where the prism is divided between gardens that create a biophilic experience for the residents, and allow the architecture to breathe in these intervals. The volumes were designed in a way to protect the privacy of the house without making it formally opaque, but rather, directing it towards the main view,



