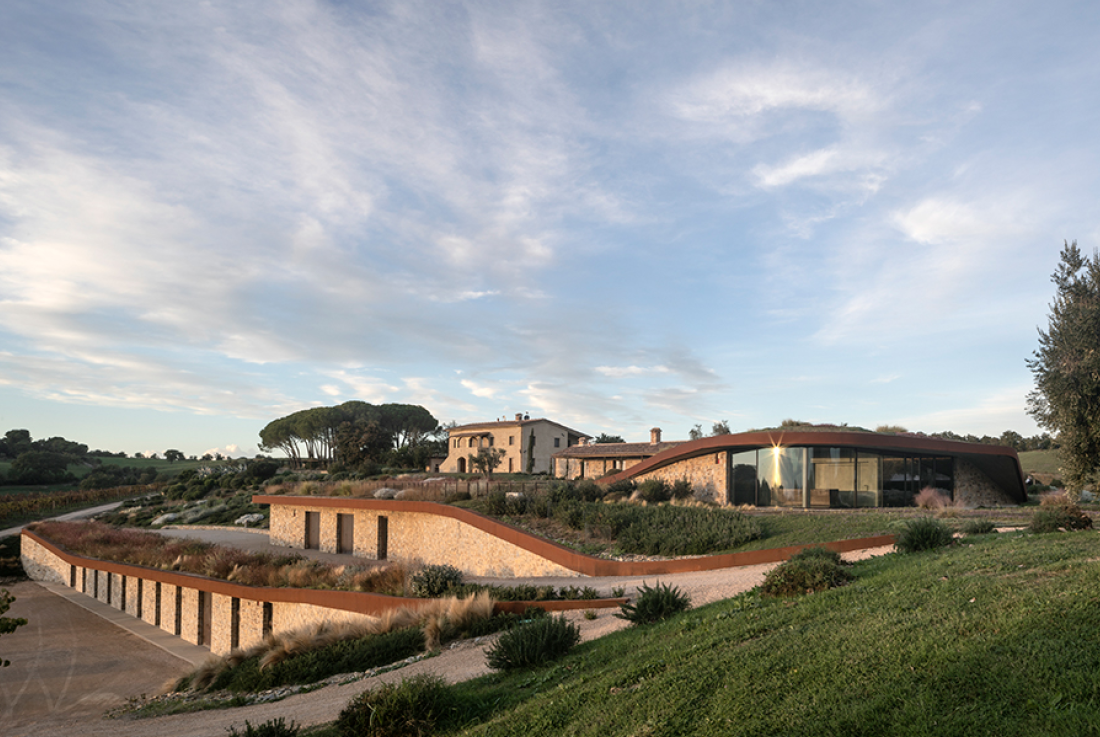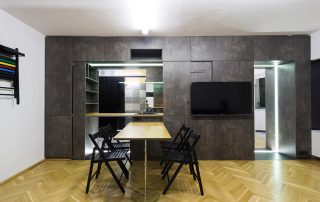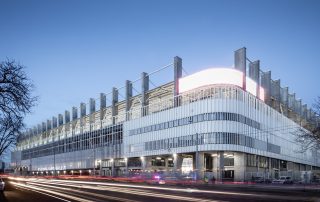Ubik architecture studio, designed the new wine cellar Il Quinto on the hills of Magliano in Toscana, a small village in the province of Grosseto. Its architecture is intended to enter into mimesis with the landscape and to be discovered little by little as one crosses the estate that hosts it, eschewing any monumental attempt. Through careful study of the landscape, the winery has been positioned to maximize its integration into the countryside, while reducing excavations. Indeed, its volume fits into the existing road network by rejoining the various routes at different levels, avoiding the construction of new roads, in the awareness that in the area of landscape these elements can be more impactful than buildings. The new architecture of the winery is generated through the lines of the existing countryside. An idea that the visitor can clearly read in the metal ribbons that characterise the cellar, which change meaning as they flow, transforming from road to wall, from wall to roof, until they merge back into the farm road network.
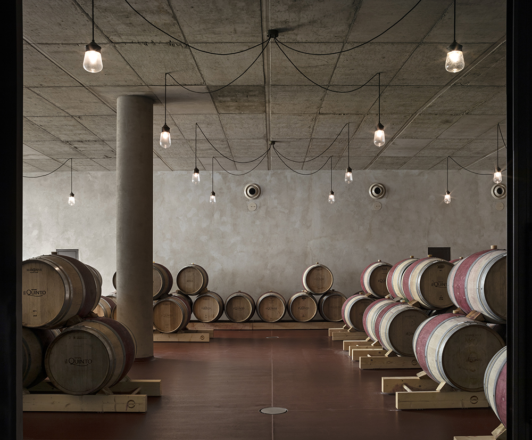
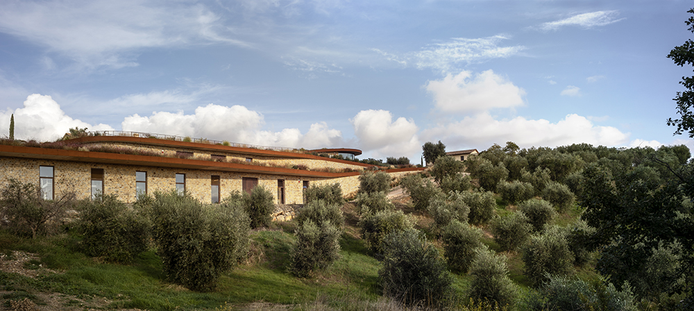
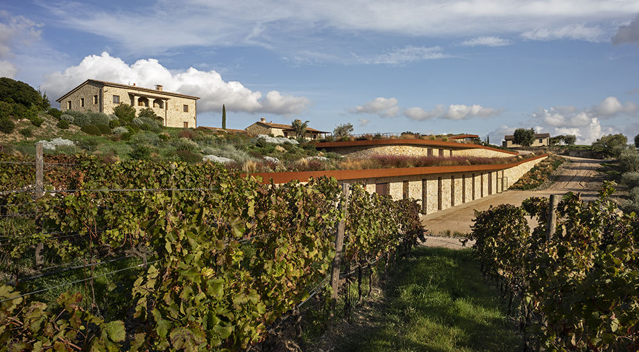
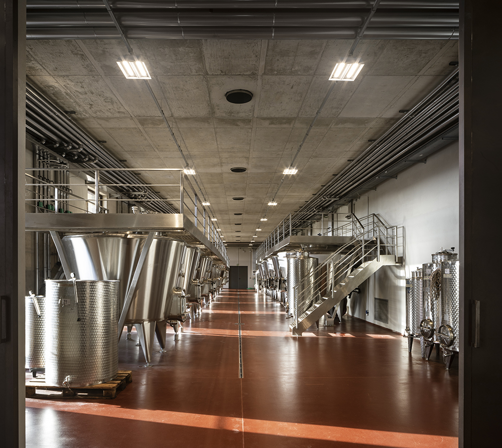
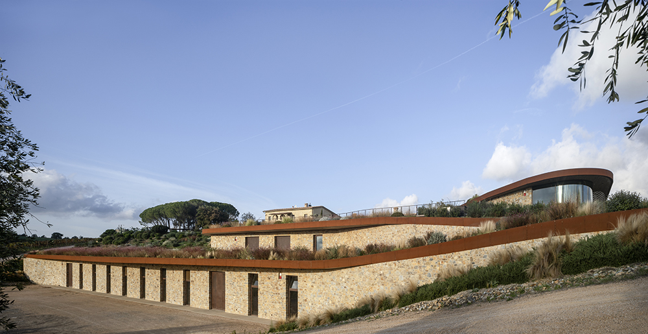
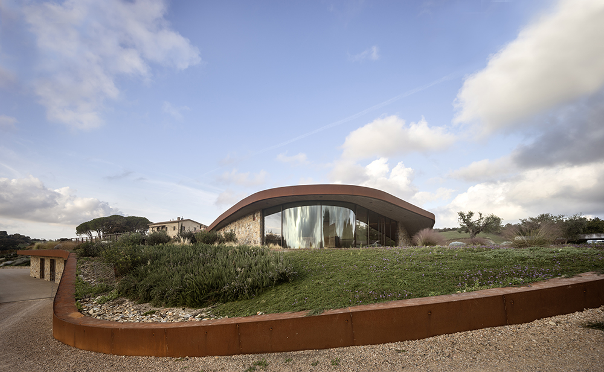
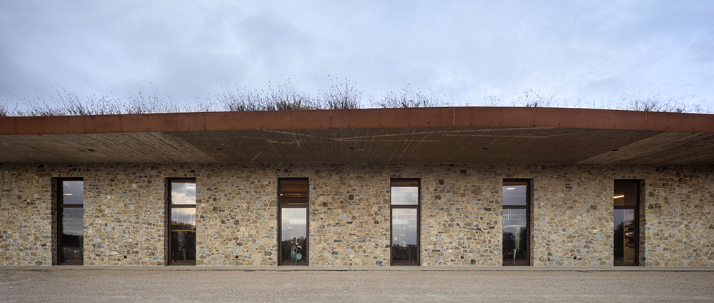
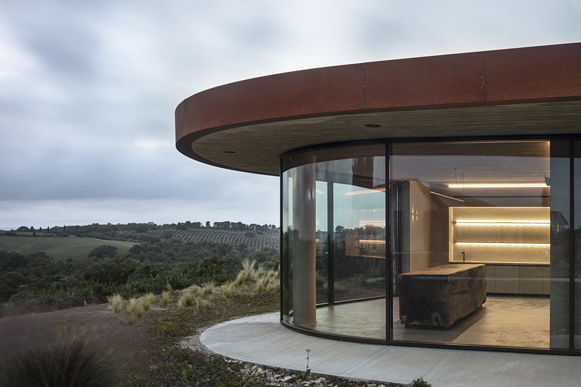
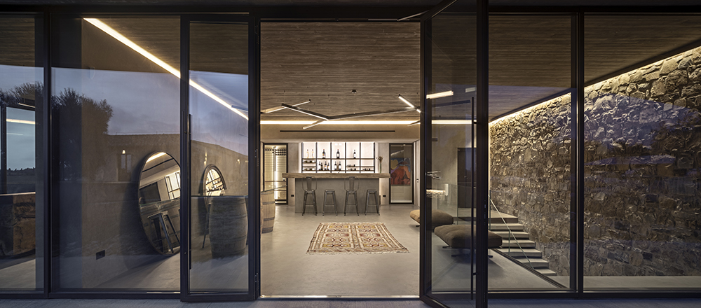
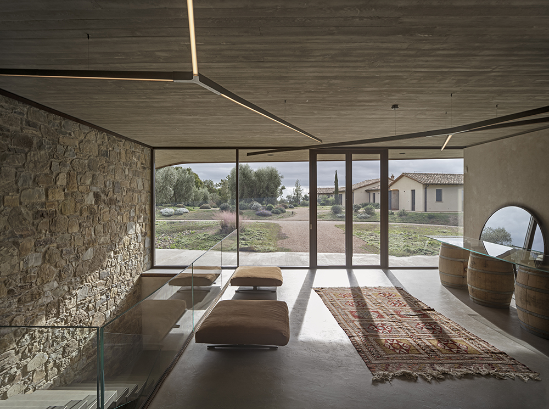
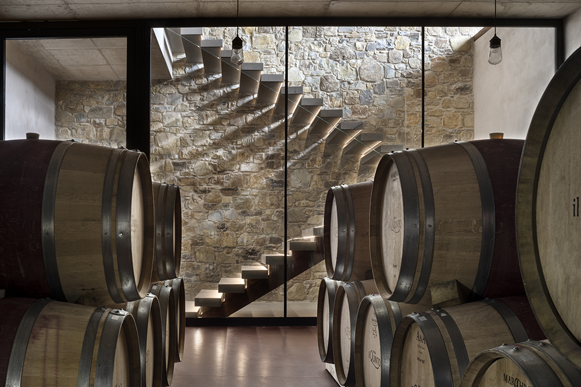
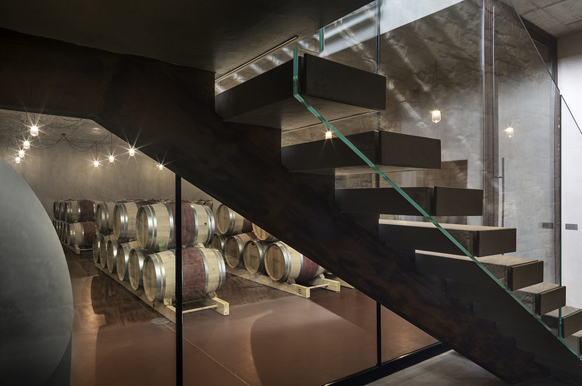
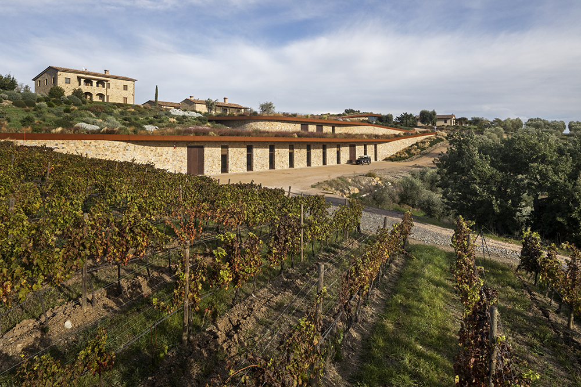
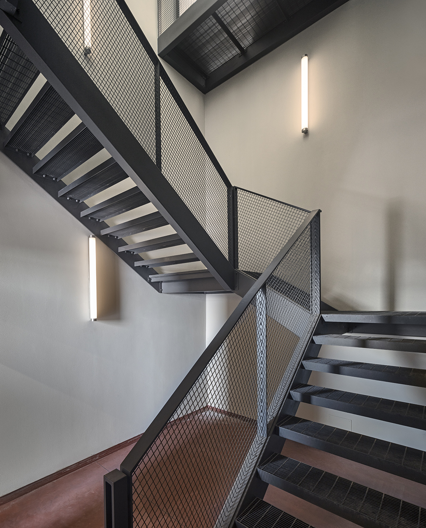
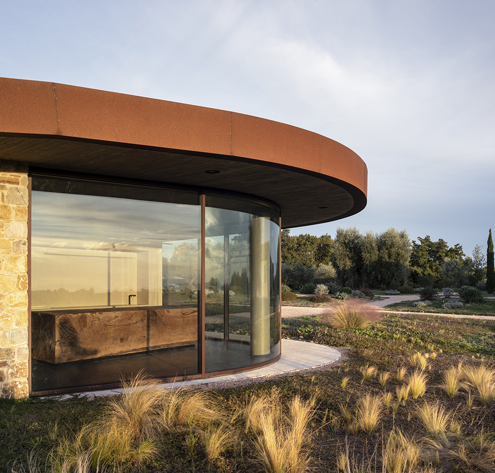
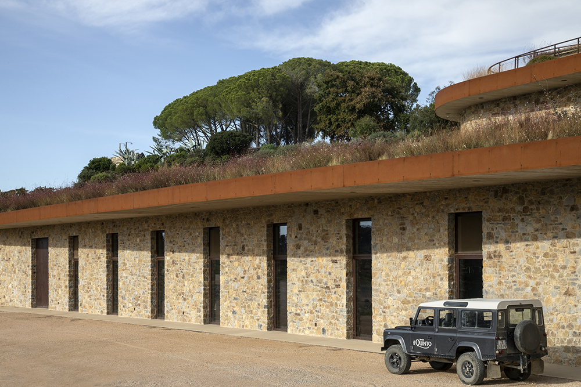
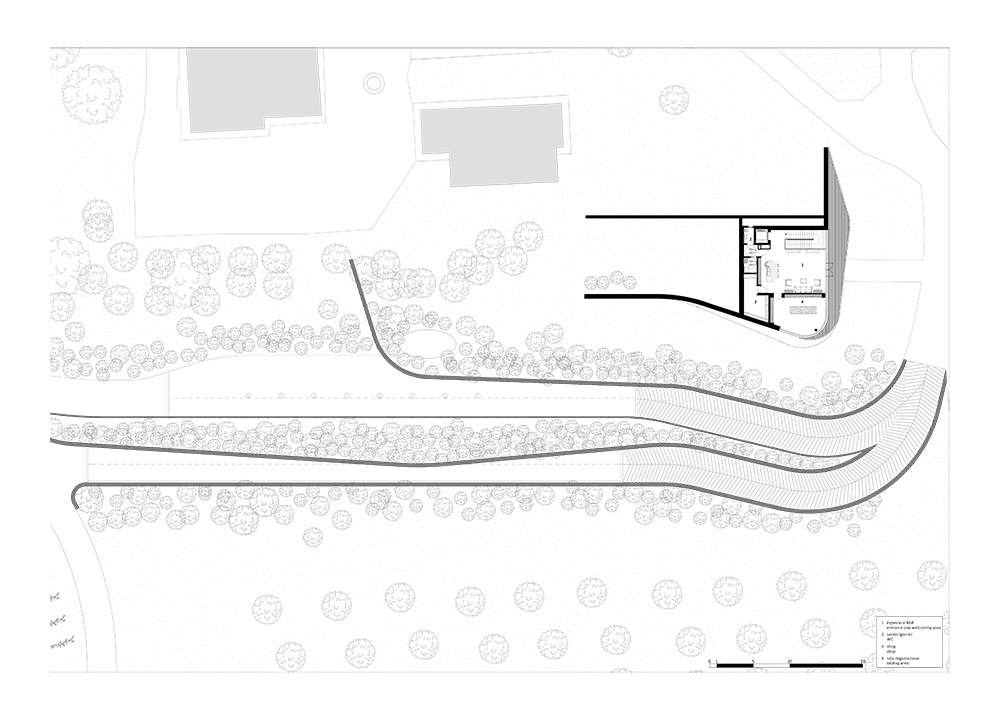
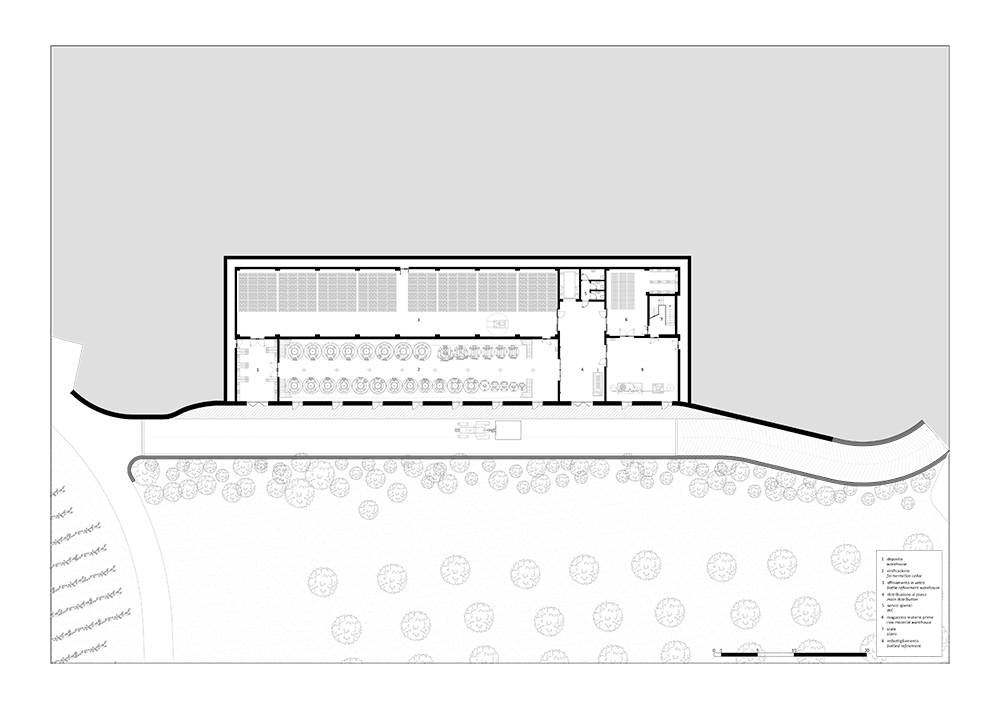
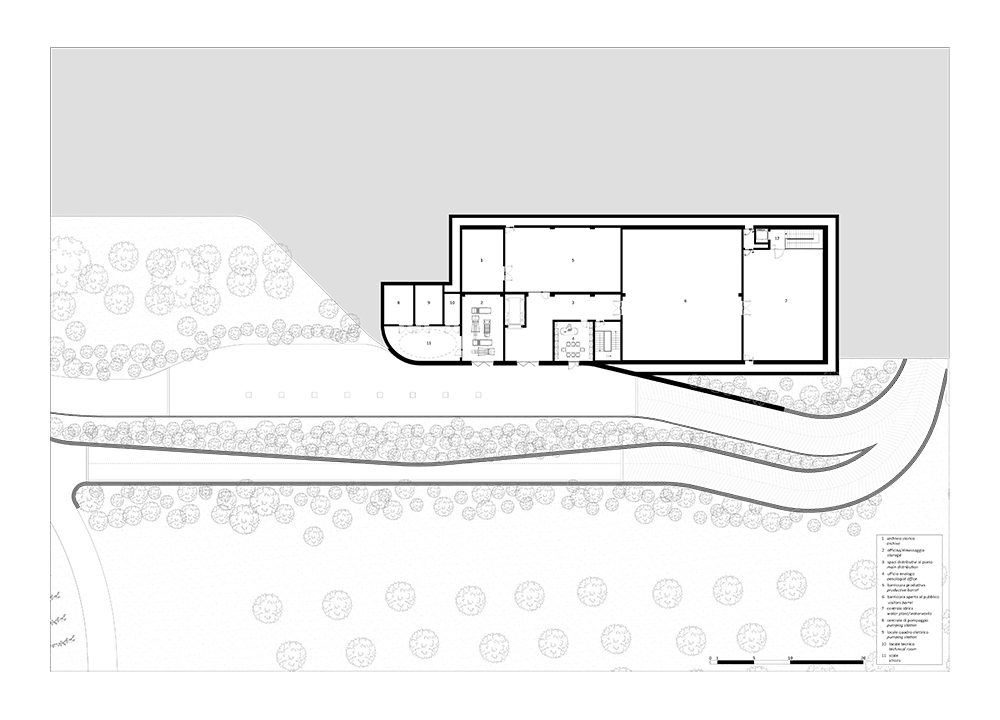

Credits
Architecture
UBIK architecture srl; Gabriele Pinca
Client
Tenuta Il Quinto, Società Agricola A Responsabilità Limitata
Year of completion
2021
Location
Magliano – Toscana, Italy
Total area
2.500 m2
Photos
Alessandra Chemollo
Stage 180°
Project Partners
Architect: Architetto Gabriele Pinca – UBIK Architecture Srl; oenological studies: WINO Srl, ZMEP engineer : M&E Srl; structural engineer: Studio Beta Associati; main contractor Massini e Gori Srl; MEP Contractor Pegam Srl; Construction management: AEDIFICO Srl



