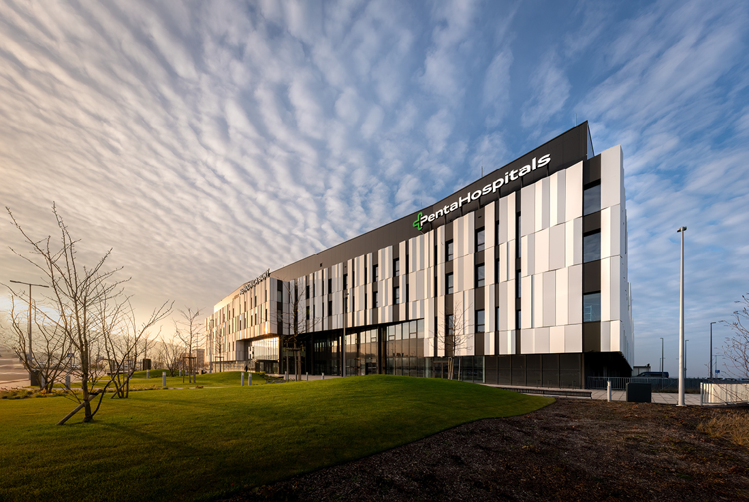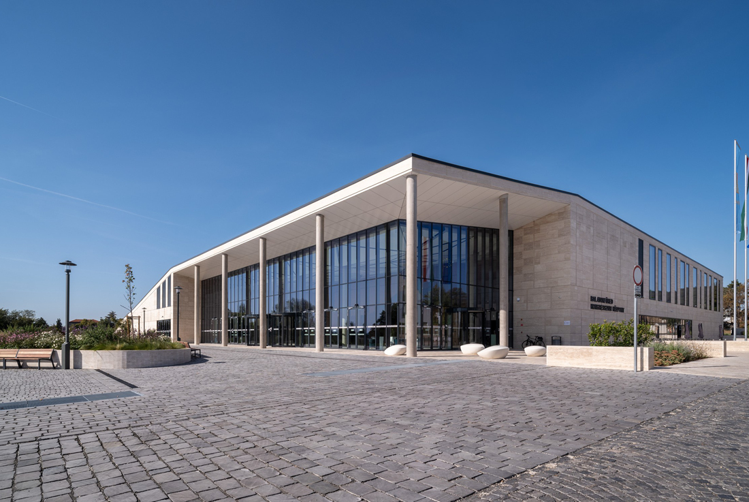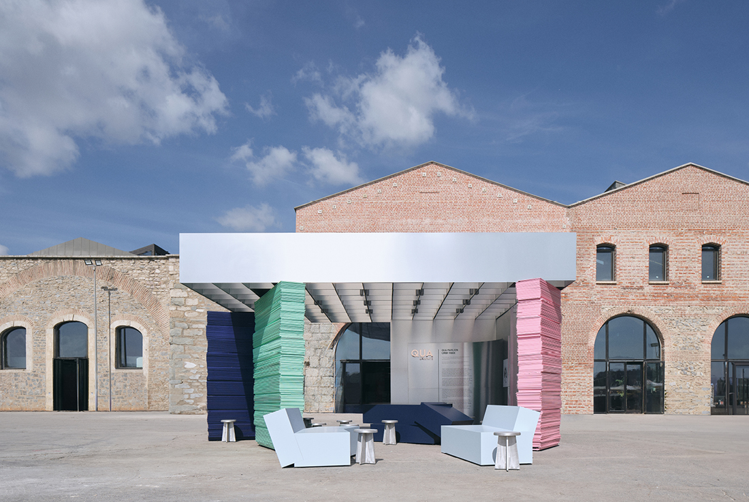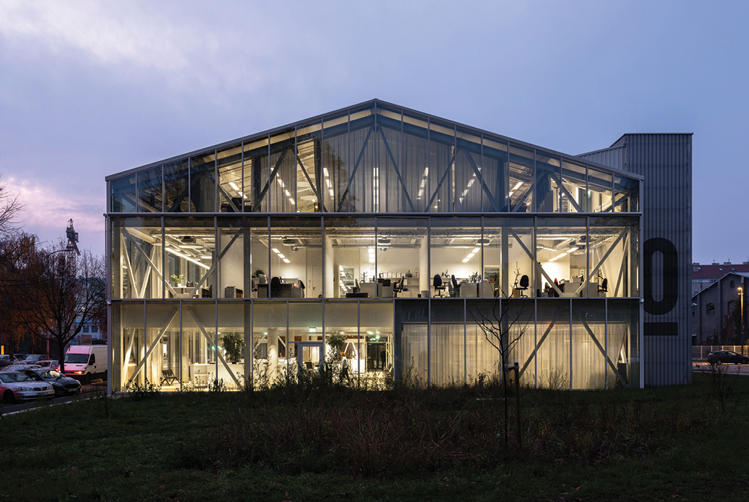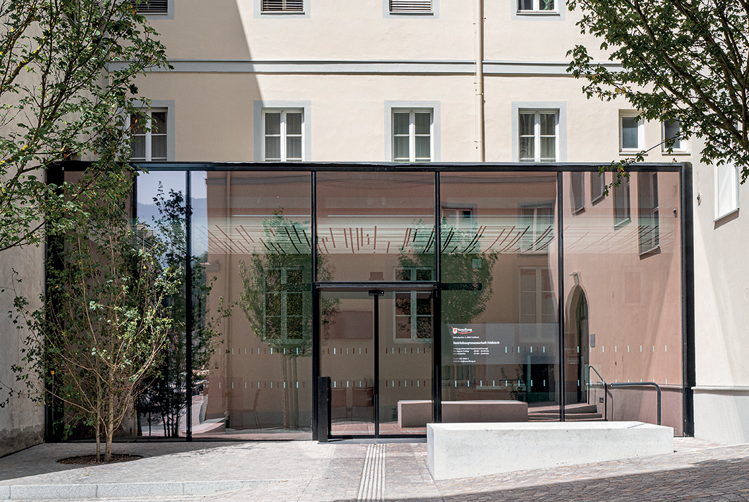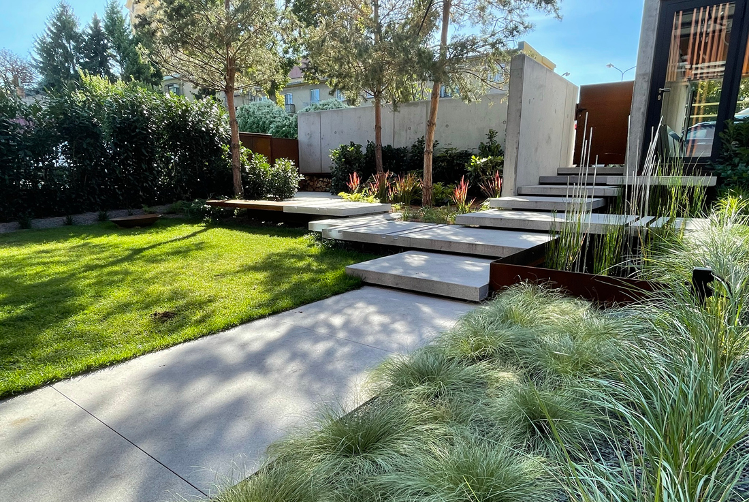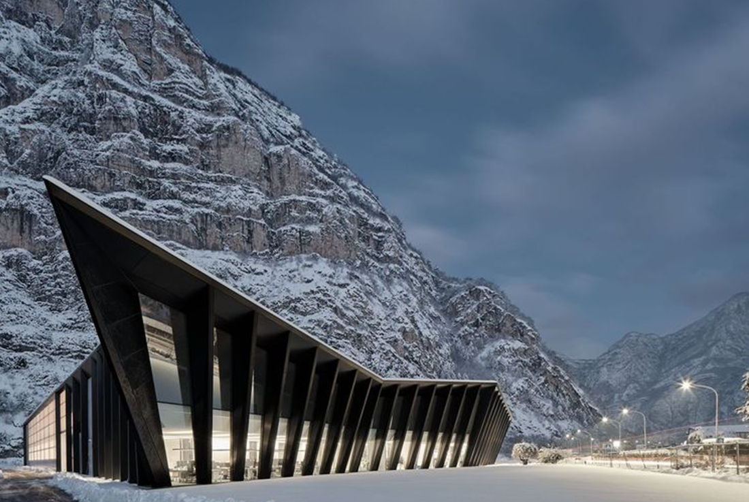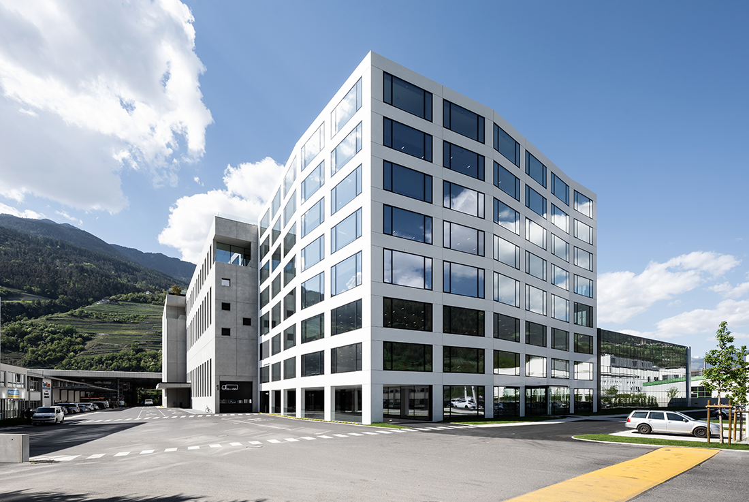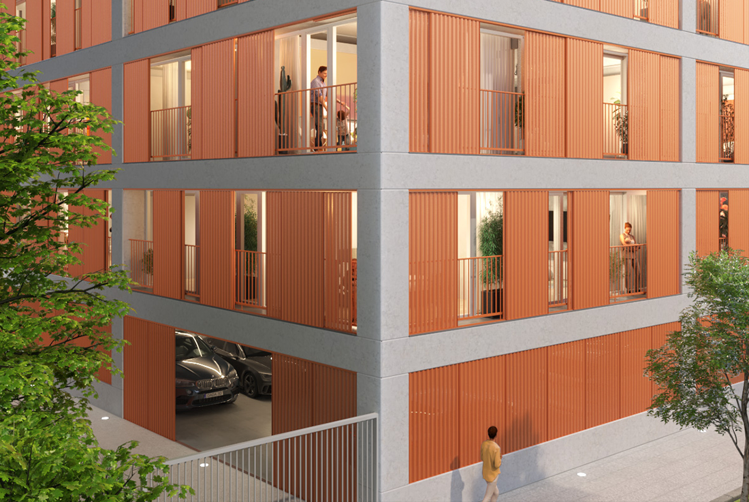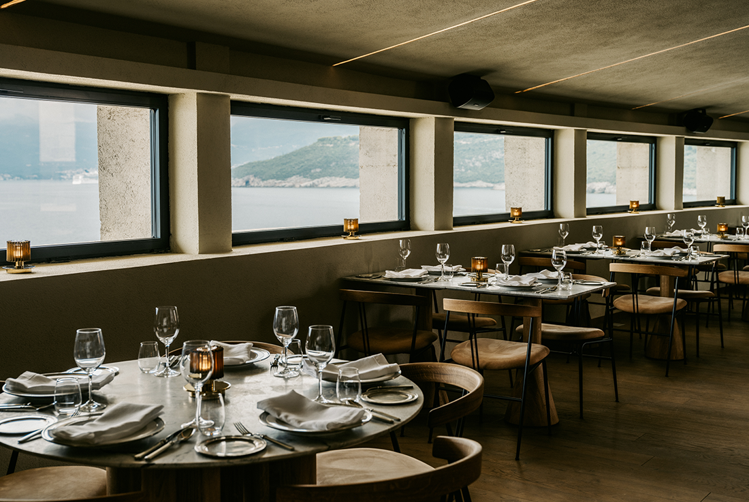ARCHITECTURE
Bory Hospital
Bory Hospital is located on a future boulevard in the emerging Bory district. Alongside its modern architecture, the project boasts cutting-edge technological equipment, a progressive medical concept, and logistical enhancements. The hospital's prominent feature is its expansive open atriums adorned with lush greenery and green roofs, contributing to energy efficiency and climatic comfort. Abundant glass components, walls, and windows maximize natural light, a cornerstone of the healing environment. The interior
Balatonfüred Congress Center
The two-story monolithic building with a green roof seamlessly integrates into the hillside by No.71 main road, while large glass walls on the eastern side create an open ambiance for the congress center, hosting various events. Situated on the former Huray Street Market area, the congress center features an underground car park for 287 cars, partially accessible to the public. The limestone-clad facade conceals functions, maintaining a cohesive exterior. The
Qua Pavilion
The permanence of stone and the ephemerality of human existence have been intertwined throughout history through rituals, mythology, art, literature, architecture, and all aspects of human life. Inspired by the ancient Caryatids, the Pavilion reconsiders the relationship between stone and humans in light of contemporary interpretations of the material. The Pavilion was constructed by repurposing defective material occurring in the manufacturing process of the Qua Granite factory. Approximately 2.800
Riding Stable
The Riding Stable was originally part of the Austro-Hungarian military complex and has been reconstructed for the Land Registry Department of the Municipal Court in Zagreb. The original floor plan dimensions of the protected building were not sufficient to accommodate the new use. Emphasis was placed on preserving the original composition of the existing Riding Stable while adding a new annex. The new transparent steel-glass extension creates a contrast to
District Administrative Authories Feldkirch – Addition & Entry Court
The extension seamlessly integrates into the northern courtyard area, replacing the cramped entrance to the Feldkirch district administration building (built in 1467). The entrance hall boasts a serene and uniform design, accentuated by the elevator tower clad in expanded metal. Both the interior and the furniture, including the information desk and the security area, are adorned in black steel. The backlit, textile ceiling cladding offers a modern interpretation of the
Garden 136
The garden's design is centered around a functional layout and the creation of separate yet visually interconnected spaces. The closed section of the garden takes inspiration from the building's architecture, featuring simple lines, geometric shapes, and trellis facade. The empty spaces of the trellises are utilized to create partitions and strips in the pavement, resulting in a harmonious interplay of lines and functional necessities. The proposal prioritizes formal balance, showcasing
Conversion and renovation of the listed Local, Probate and Guardianship Court building
The 1907 state-owned chamber building was converted by Dannien Roller + Architekten between 2018 and 2021, in a balancing act between military construction and the modern requirements of a place of jurisdiction. As a sign of the new identity, the timelessly elegant Mahlau lettering “Amtsgericht” floats above the entrance and enters into a congenial synthesis with the architecture as both a carrier of information and an external ornament. Due to
ATIS HEADQUARTE
The task was to create a functional working space and to give the company a new identity at the same time. Instead of creating a simple industrial shed, it should become an architectural sign with a high recognition factor. The strong movement of the roof and facade is referring to the mountains behind the building. Their unique appearance is brought to the street in scale and is now accessible for
Progress Headquarter
The production site and office building of Progress presents the curiosity of experi- ments and the search for the best results regarding the already existing prefabrica- tion of concrete. At the same time, studies were made to find out more about the work quality, the brightness, the personnel flow, and the gathering spaces. The main façade of the building follows these internal personnel flows and gets its definition through
Skew house
Skew House is a residential building in Pančevo positioned as a freestanding object. It consists of 24 apartments. The ground floor is a parking space, while the upper floors offer views of the city. Balconies take advantage of these views while being positioned to respect the privacy of the neighbouring buildings. The concept of structure and construction is interpreted in two ways. Formally, through a natural concrete structure that
Mamula
Credits Authors weStudio GmbH Related posts Powered by
The Comodo
Credits Authors weStudio GmbH Related posts Powered by


