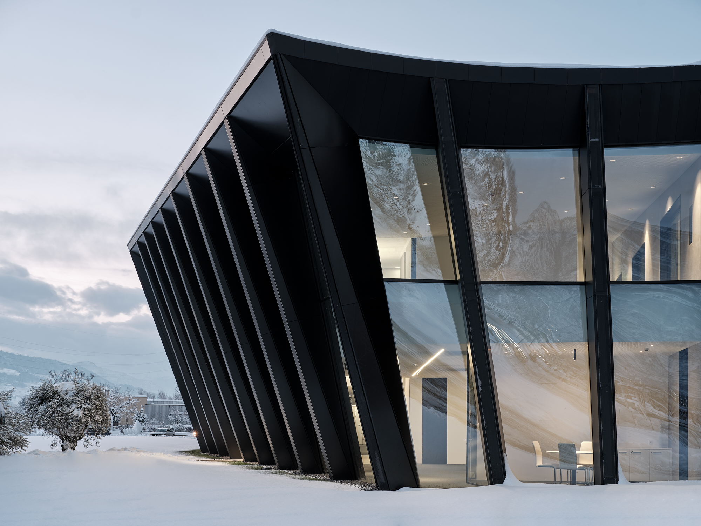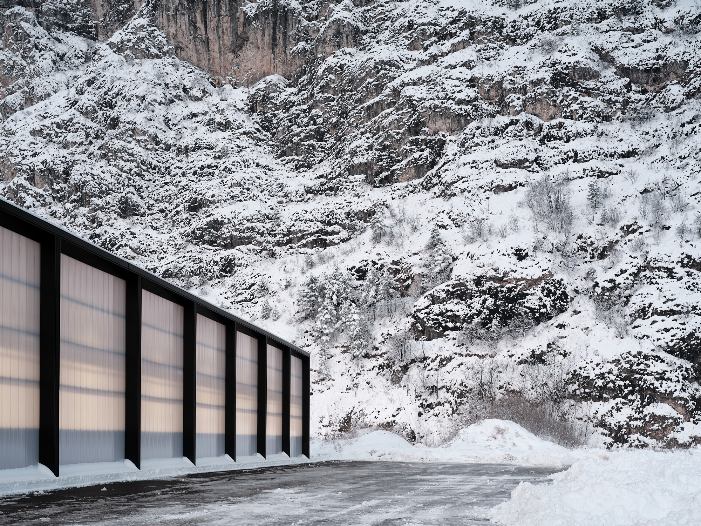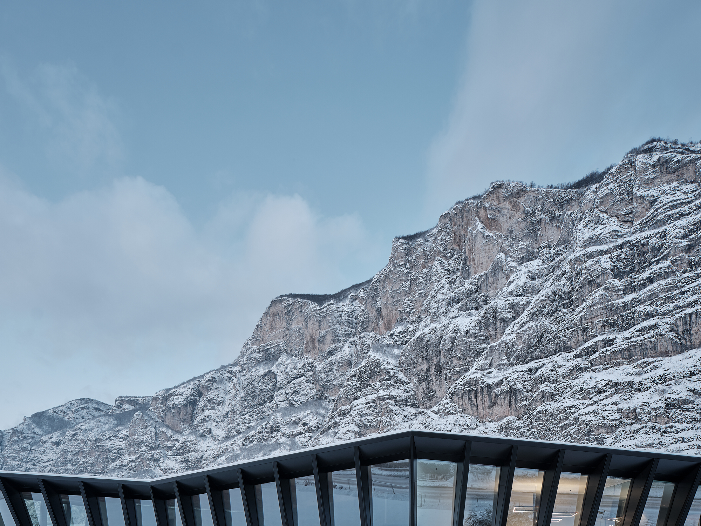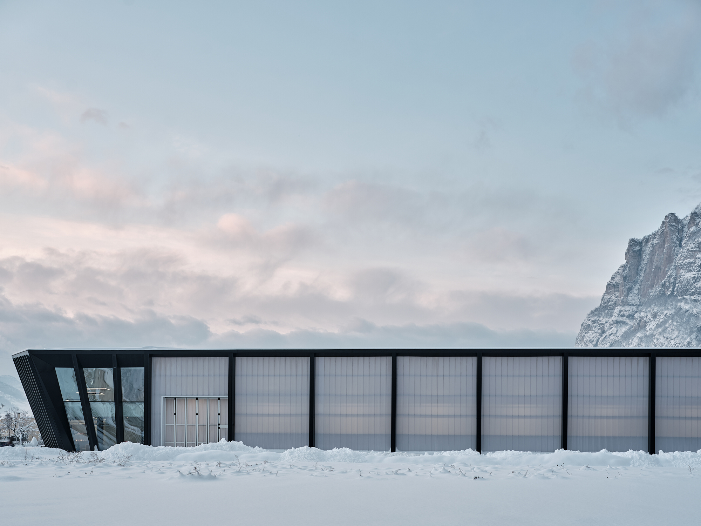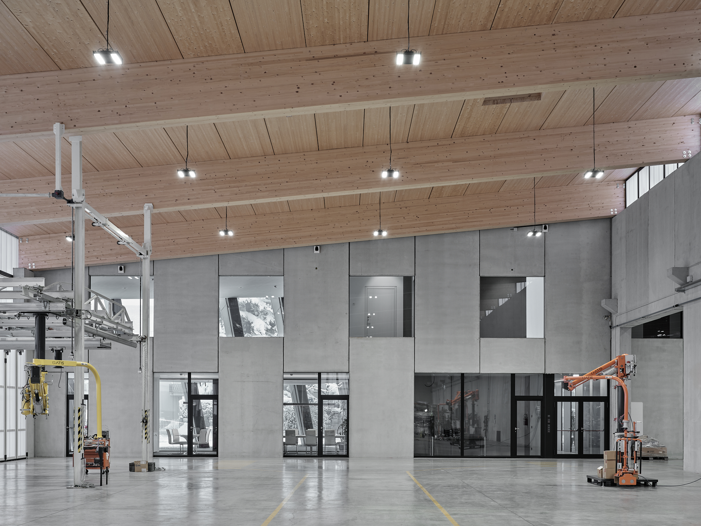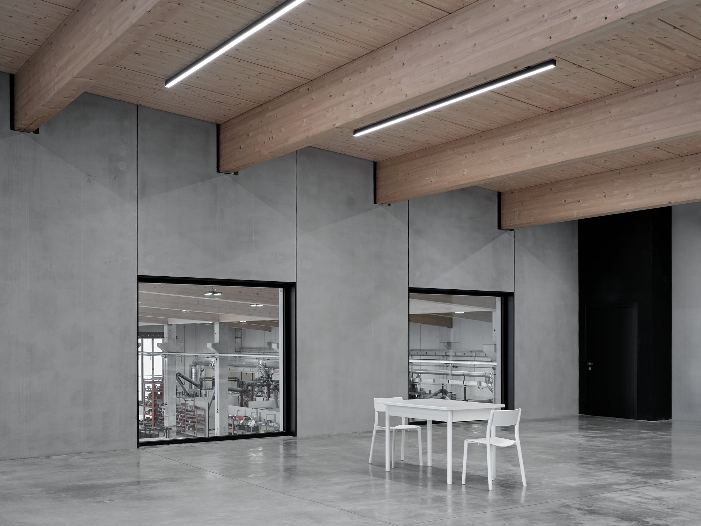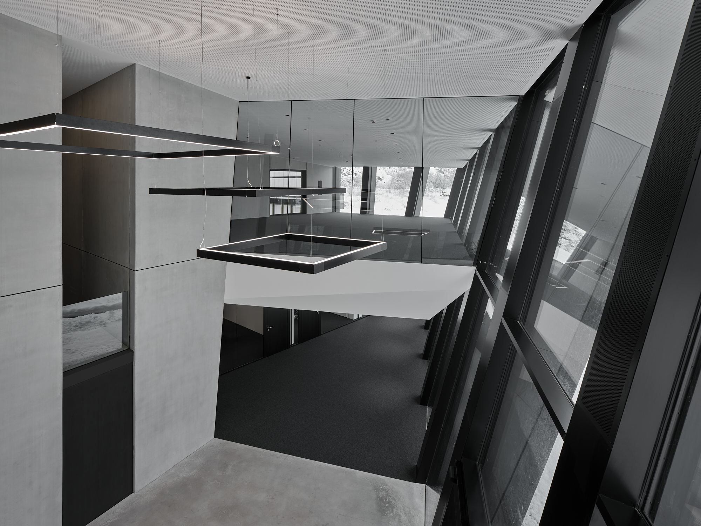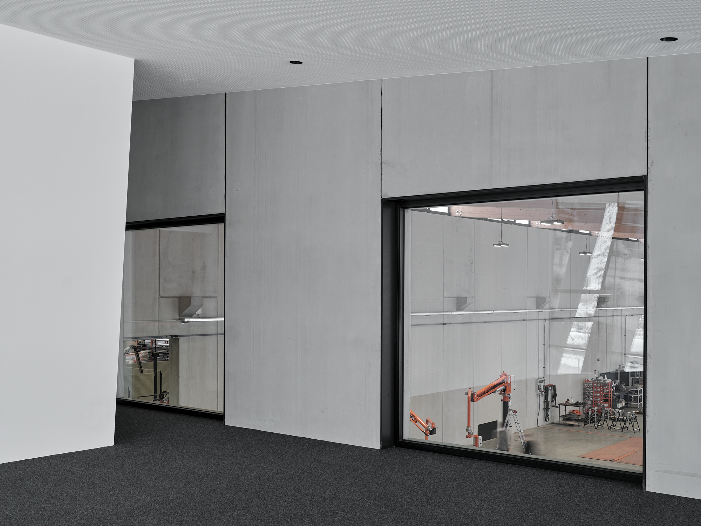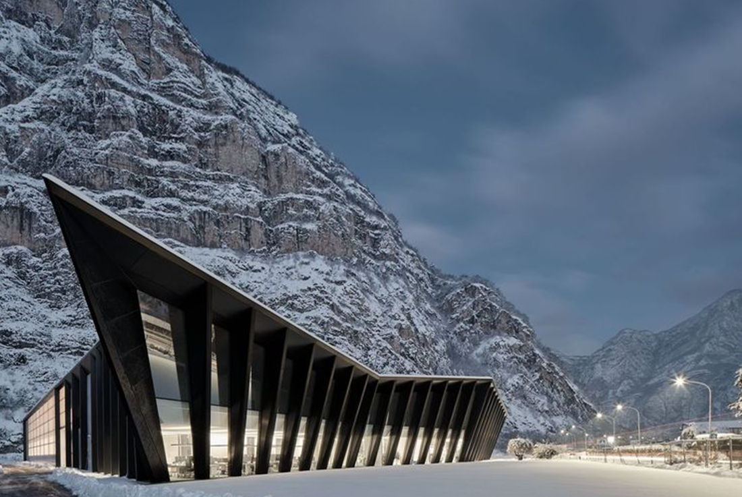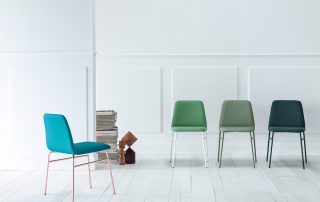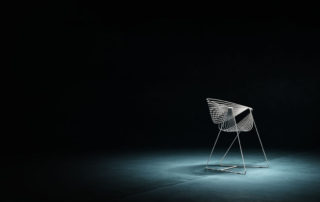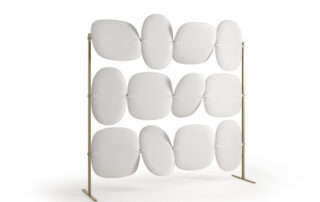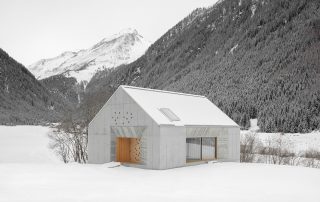The task was to create a functional working space and to give the company a new identity at the same time. Instead of creating a simple industrial shed, it should become an architectural sign with a high recognition factor. The strong movement of the roof and facade is referring to the mountains behind the building. Their unique appearance is brought to the street in scale and is now accessible for everybody. The work that is carried out daily by the workers who regulate the movement of the manipulators was a further source of inspiration. The vertical, inclined black metal pillars also seem to imitate the automatic gestures of the manipulators that are produced by the company. They accompany both workers and visitors inside, where you can find on the one hand large glass surfaces and open transparent spaces in the office area and on the other hand exposed precast concrete structures as a synonym for the consistency of the company. The office area follows the course of the road, approaching the entrance area to invite people to come in and moving away from it in the production area. The volume consists of two interconnected blocks, the offices on two floors on the side facing the street and the area for production, assembly, and testing on the back. The wide glass corridor on the second floor of the office building creates visibility between the two different environments and allows a 360-degree view of the entire production chain. The production area is zoned by a saw-tooth roof, corresponding to the different operational steps. The infills of the facade are made of opaque polycarbonate and ensure ideal exposure. These measures are intended to increase the attractiveness and welcoming qualities of the workplaces.
