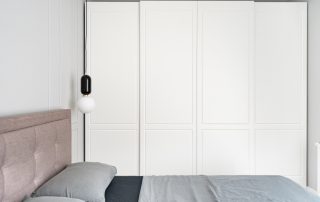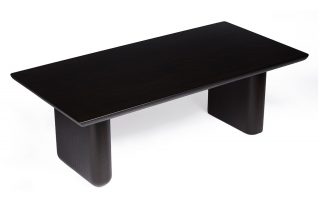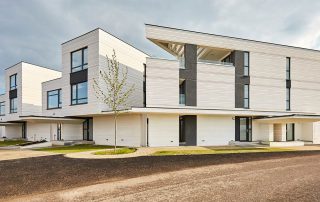Victoria’s house is located in Vals in South Tyrol at about 1.350 m above sea level. The concrete building is located in the south-facing Vals valley and is accompanied by steeply rising mountain slopes that end in meadows and forests in barren peaks. The built environment is predominantly agricultural. Most of them are simple buildings with gable roofs and reduced choice of materials. Based on these images, Andreas Gruber Architects have developed a concept for Viktoria that incorporates the landscape and architectural parameters of the location. The space program was transferred into a compact three-story building volume with an isosceles gable roof. All floors are accessed via a straight interior staircase in the central area of the building. The main access is on the first floor. There is a spacious living room, a parent’s room with bathroom and a day toilet. In the attic there are two more bedrooms and a bathroom unit. Through a window opening you experience high air space above the living area. The garage, cellars and technical room, on the other hand, are located in the basement. Functional and weather-resistant surfaces characterize the external appearance of the structure. Concrete as a decisive material establishes a direct relationship with the rocky landscape. In contrast, the larch wood windows give the building a homely and at the same time warming character.
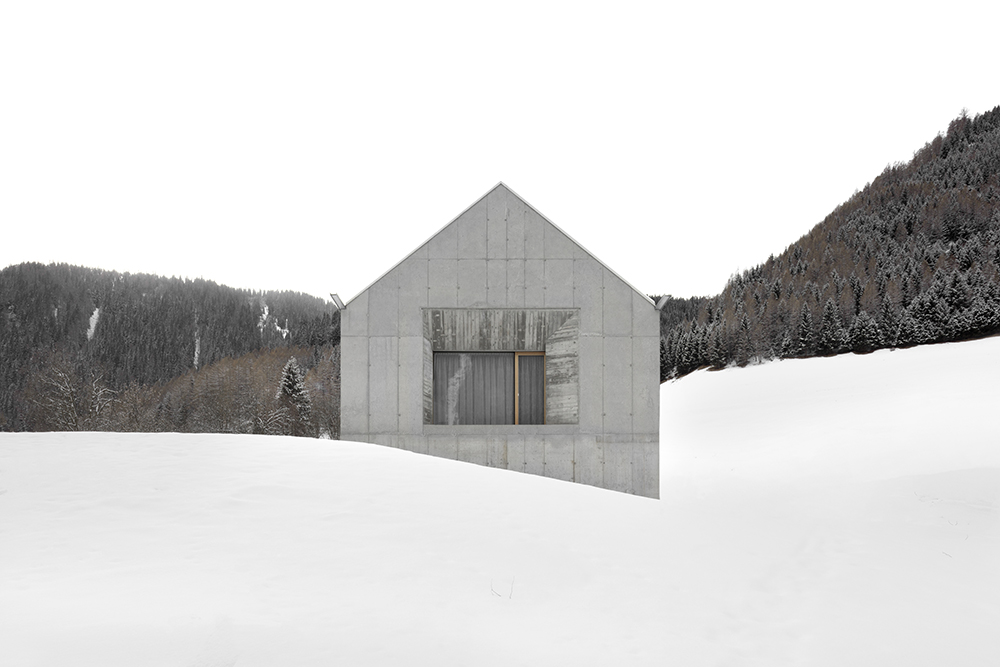
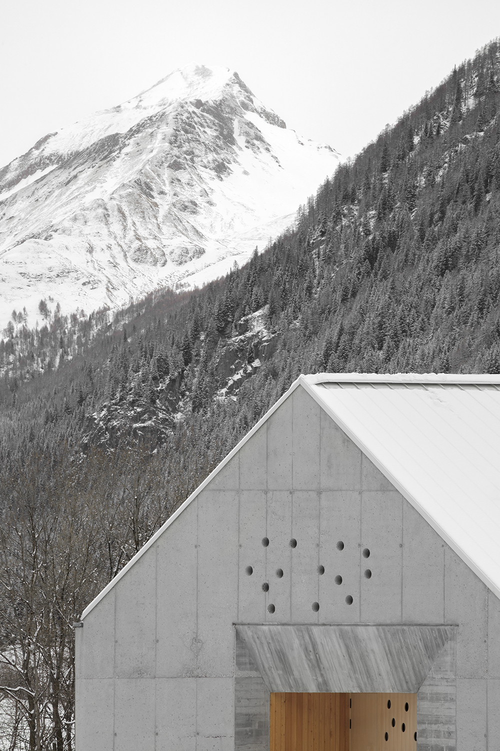
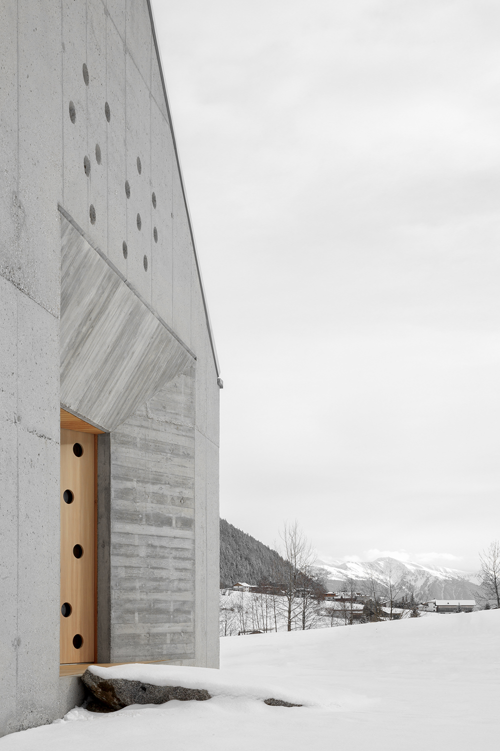
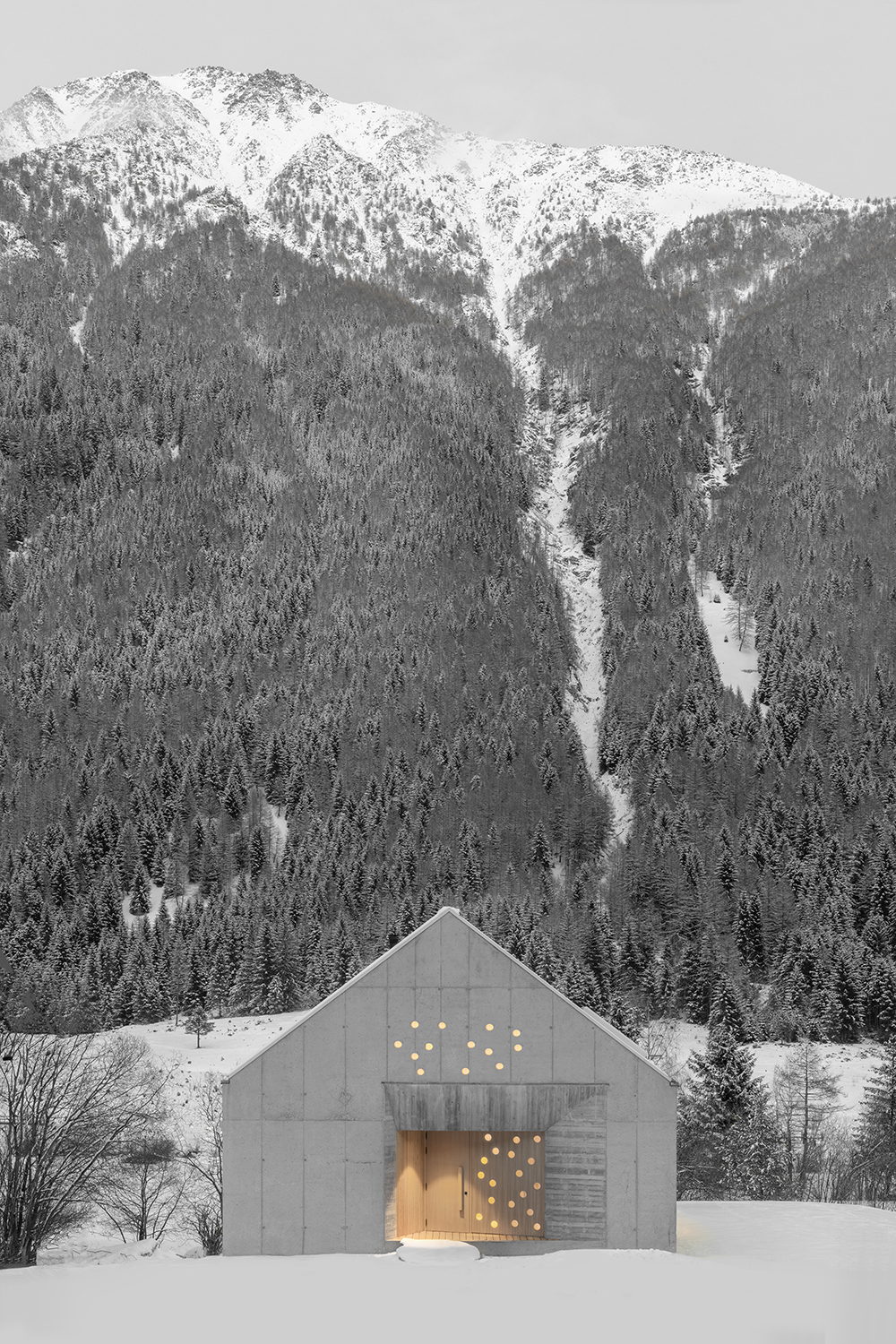
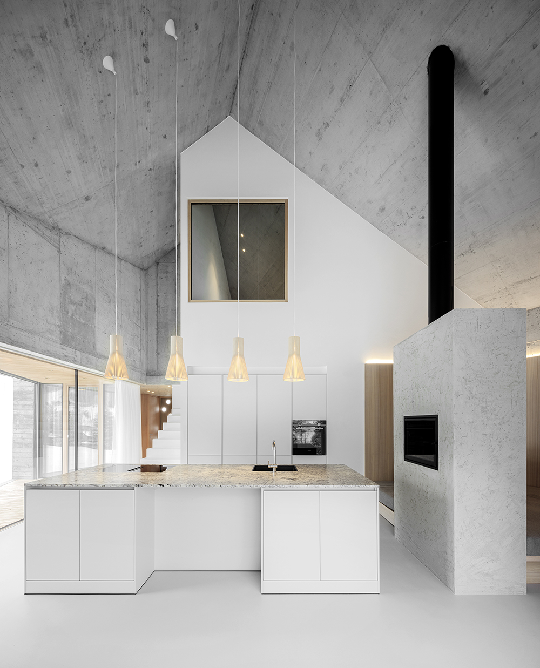
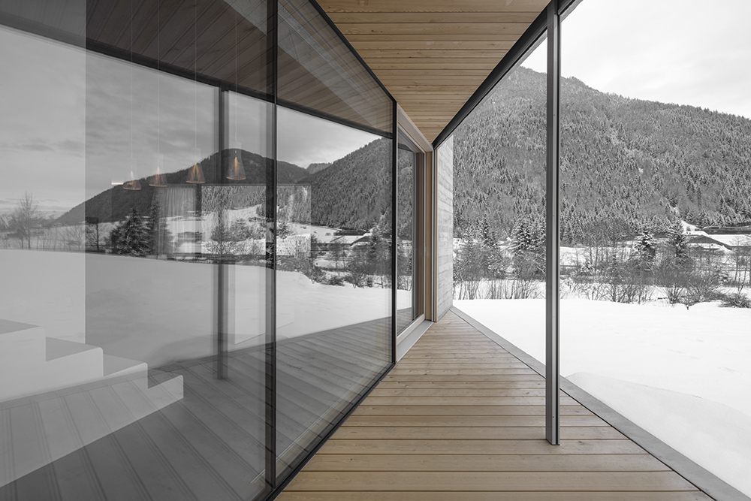
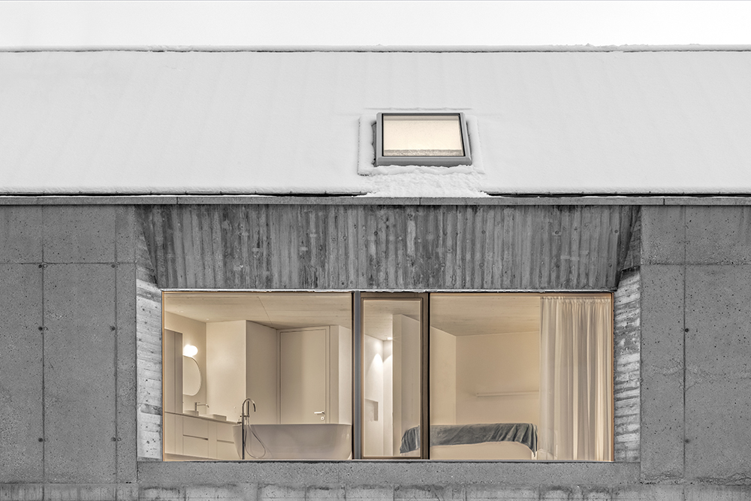
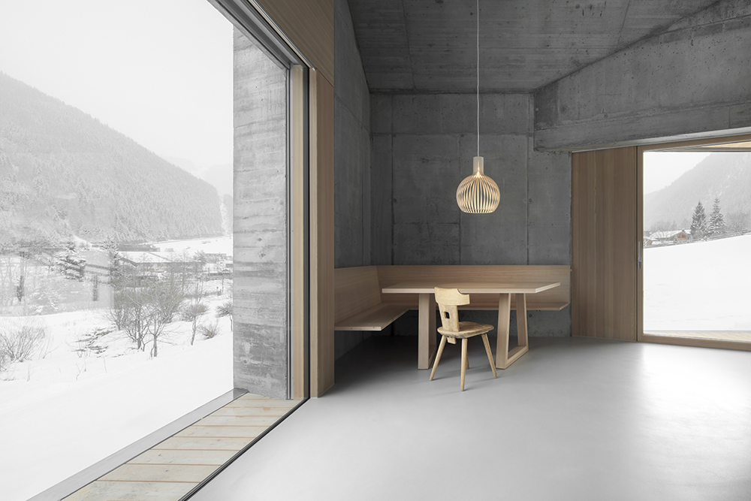
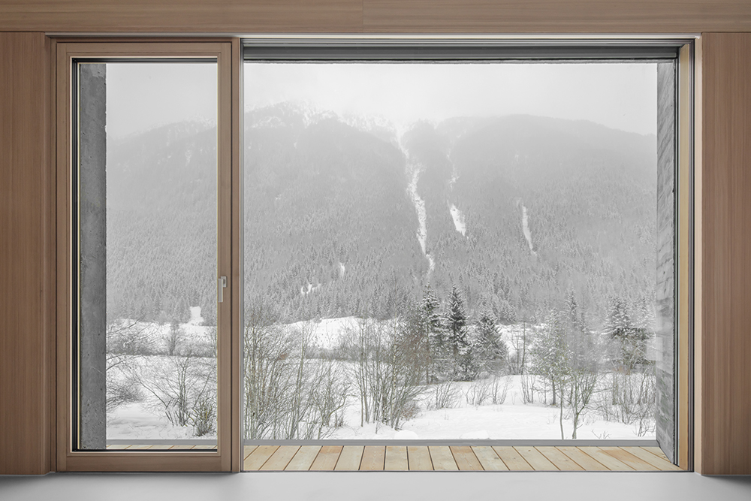
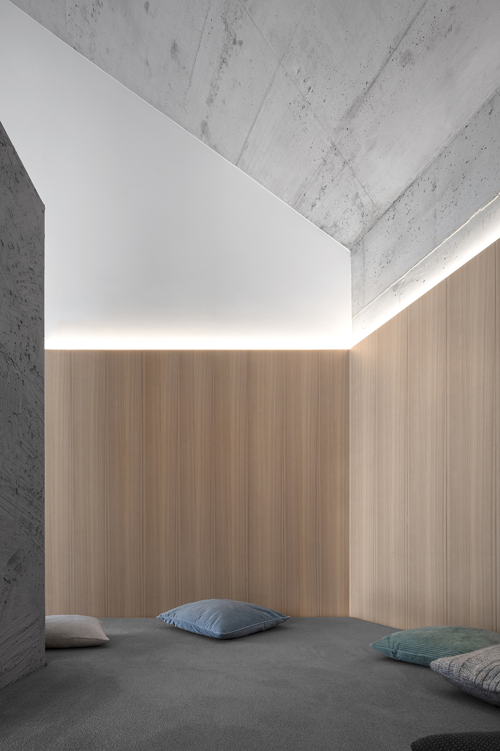
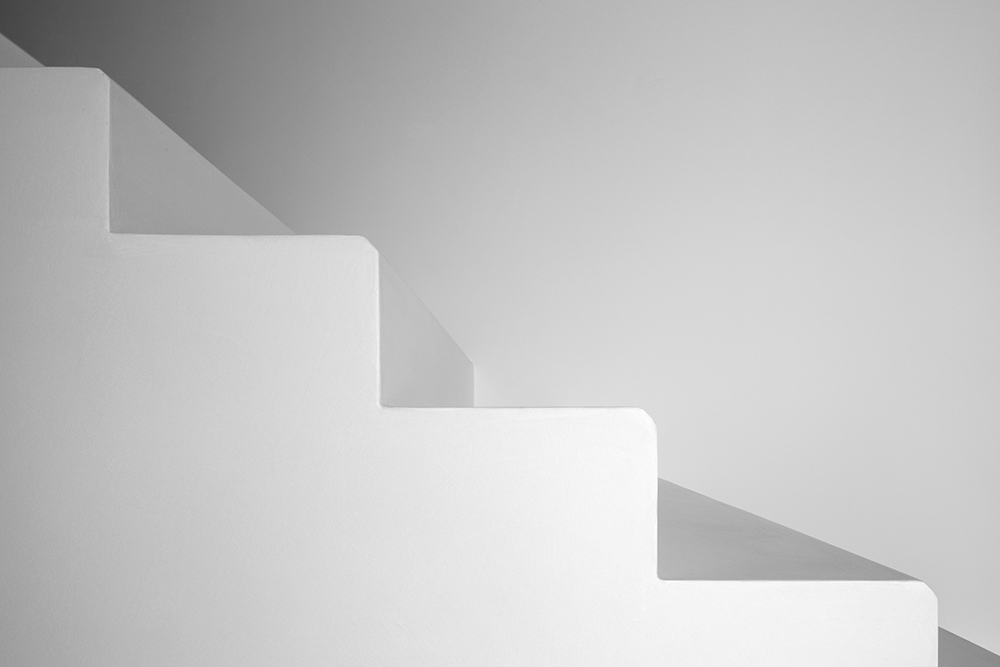
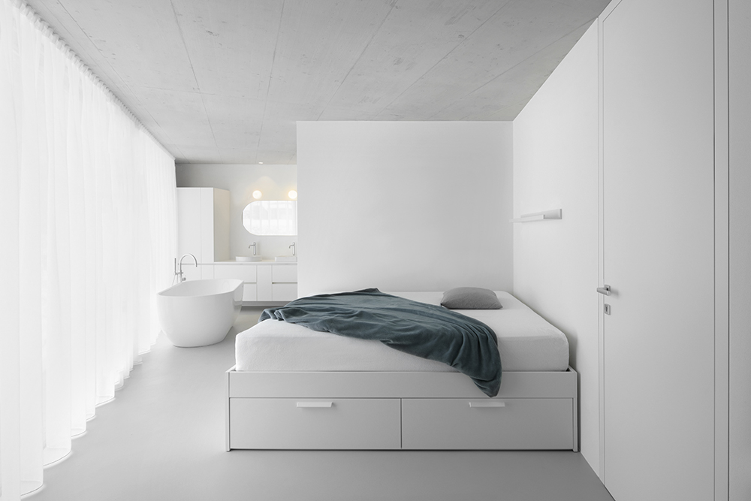
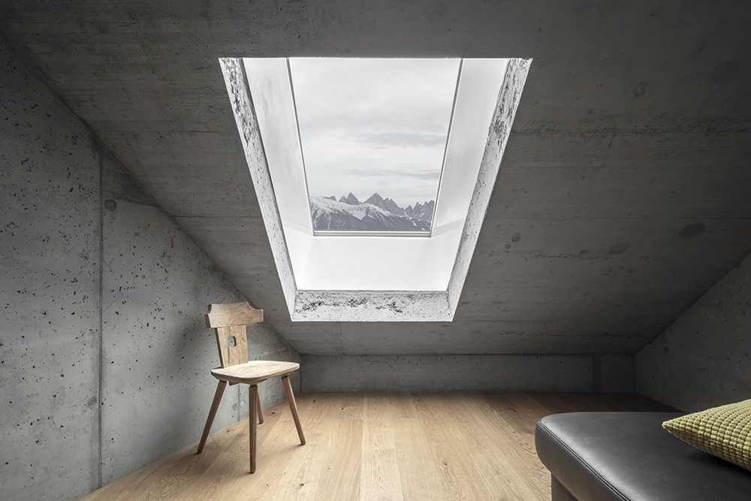

Credits
Architecture
Andreas Gruber Architekten
Client
Viktoria Leitner
Year of completion
2023
Location
Vals, Italy
Total area
180 m2
Site area
800 m2
Photos
Gustav Willeit
Project Partners
Excavation Brunner& Leiter GmbH, Construction Tasser GmbH, Windom TipTop Gmbh, Doors Leitner GmbH, Surfaces Patrick Frenes GmbH




