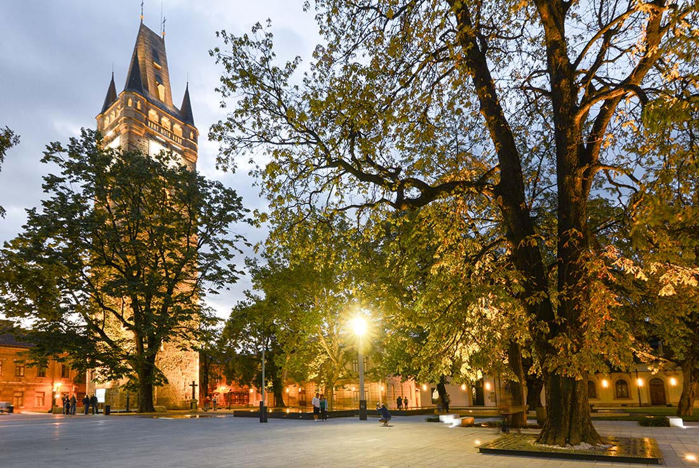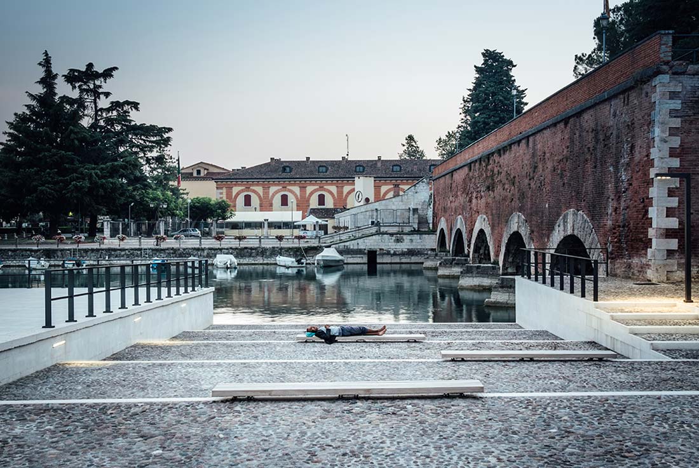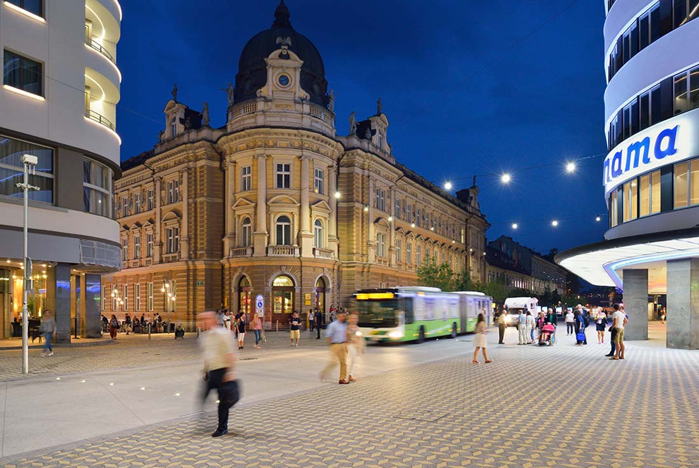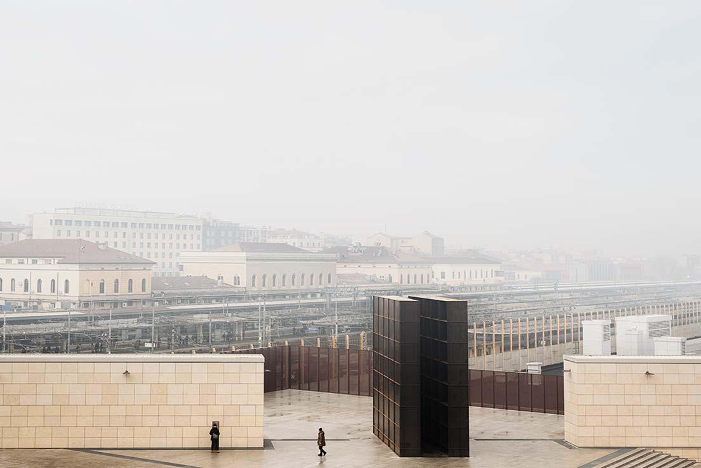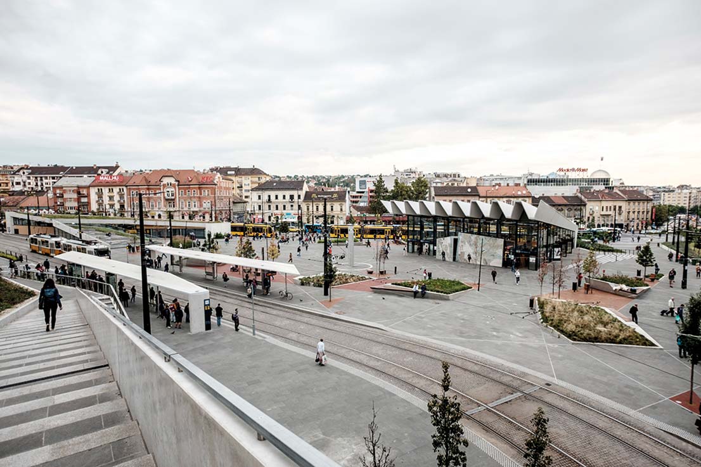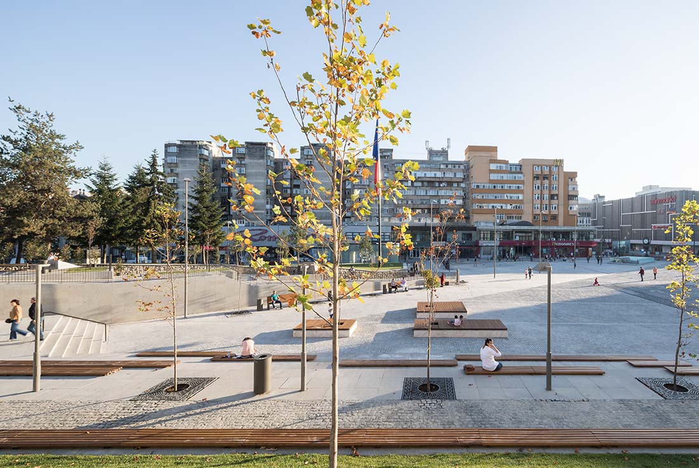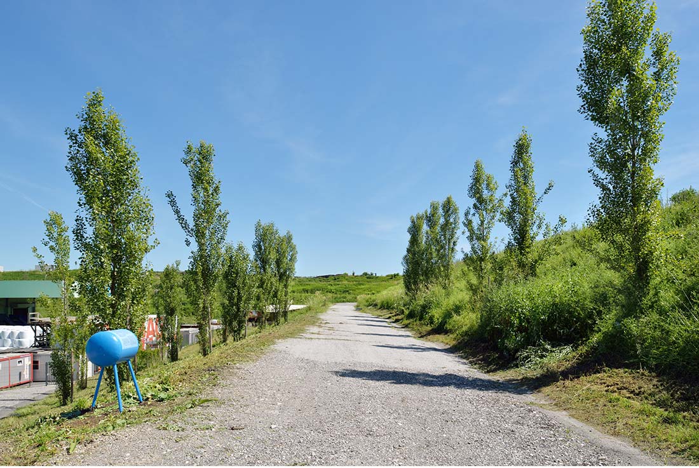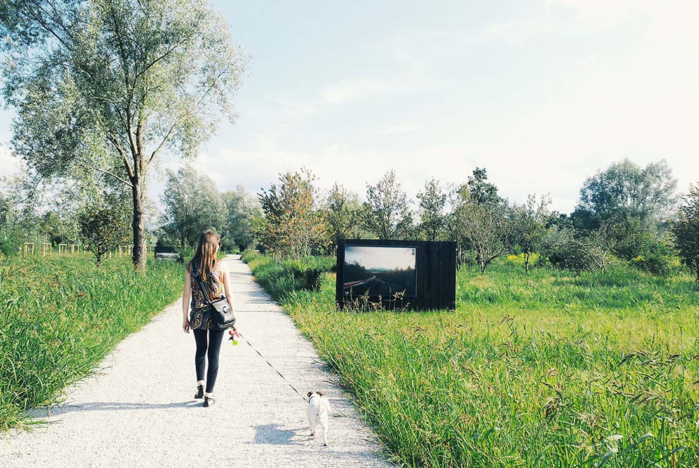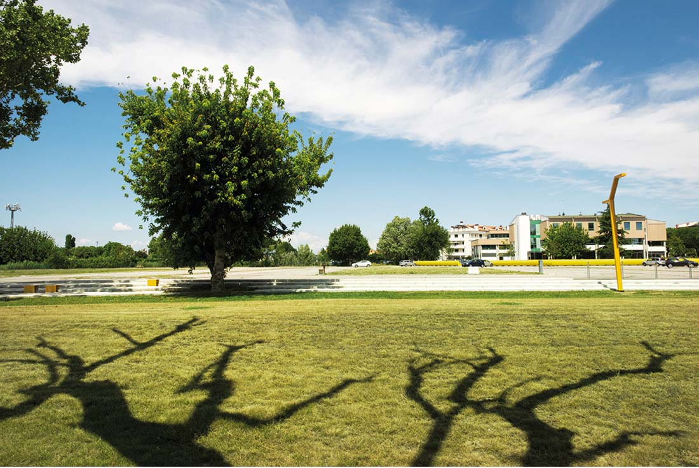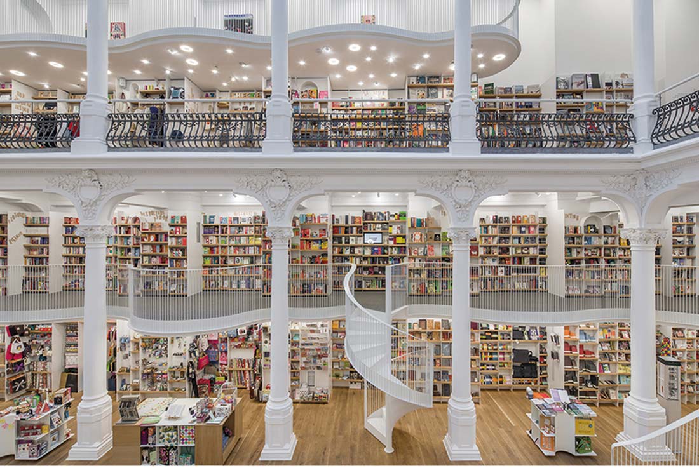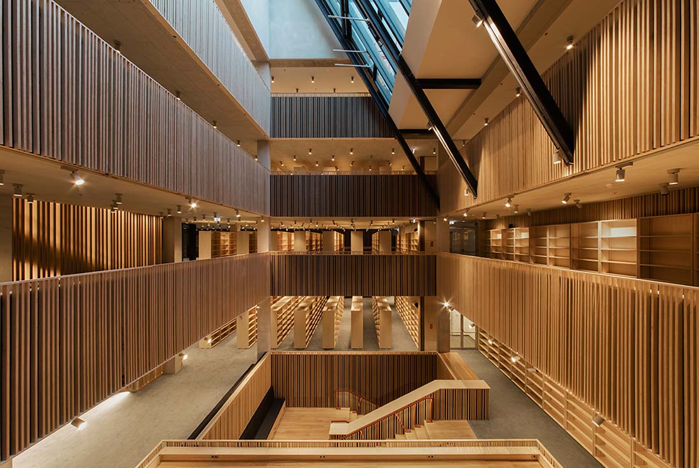ARCHITECTURE
Rehabilitation of Fortress Square
The purpose of this project was to restore the memory of the most important city edifice - Church St. Stephen - related to the birth of the Rivulus Dominarum city. Following the archaeological excavations conducted at City Square rehabilitation works could reconstruct the shape and dimensions of the church that have been marked in the floor. Particularly valuable material discovered by archaeologists will be visible in five points that
Redevelopment of Ferdinando Savoia Square
The plaza extends for a surface of nine thousand square meters within the historical fortressed city of Peschiera del Garda, such venetian walls were recently recognized for their historical significance and subsequently inserted into the UNESCO world heritage list. The plaza, strongly characterized by the presence of a military heritage of exceptional value, is the largest open space within the city’s walls and was used for the training of
Slovenska Boulevard
Slovenska street is firmly anchored in a Slovenian’s mental image as the central street of the capital city. For that reason, the transformation of its base traffic character affects more than just the city centre. With the transformation, the transit corridor became one of the main public spaces of the capital. The absence of personal motor traffic allows for the expansion of programmes and the creation of a space
Bologna Shoah Memorial
This project being in-between sculpture and architecture offers to the city of Bologna a recognizable monument and a new reference to the historic center. A landmark that enriches the skyline of the city and allows people to evoke the past in remembrance of those who have suffered the tragedy of the Holocaust. Thus, the structure of the wooden bunks of the concentration camps, where bodies of prisoners were piled
Széll Kálmán square
The project was the refurbishment of one of Budapest’s busiest downtown transport hubs, and the most visited public square on the Buda side. Due to the strict order of tramlines and roads, the main architectural and landscaping goal was to clean up and rationalize the inner parts, making the square a pedestrian priority public space with as many green areas as possible, in a way that does not interfere
The refurbishment of the central public space in Râmnicu-Vâlcea
Râmnicu Vâlcea is the head of one of the 42 Romanian counties, lying at the foothills of the Carpathians. Its center had suffered a rather brutal intervention in the 60’s to 80’s, most of the old houses and streets being replaced with blocks of flats and larger avenues. One central island, with a diagonal street, had been converted into the city’s central public space with a park-like design: alleys,
RCERO Educational Trail
Educational trail of Regional centre for waste management (RCERO) is a landscaping project surrounding the regional waste management facilities. It has eleven theme points that educate visitors about types of materials, recycling and re-use of waste. It has been proven that learning through a personal experience increases the quality of learning. Hence, we wanted to offer a fun and practical way of experiencing the materials through sound. At each
City park Rakova Jelša
If the objective of Rakova Jelša town park I was to host leisure activities and picnic places, second phase focuses on self-sufficient farming and cultivation. Possibility of legal and arranged cultivation on the outskirts of the city centre means a new interpretation of the traditional use of barje. New gardening areas need infrastructure, that sources from existing elements in the space (the cast plates of the demolished sheds etc.).
Green Arena
The project is located in the center of a large paved area that hosts a weekly market. It is situated along the most important artery of the municipality of Cavallino that connects the town with Punta Sabbioni – Venice. The area is placed in a strategic position between an important territorial artery and a rural area and the relations with the roadways are favorable: the area links to one
Cărturești Carusel
The building is located in the old city center of Bucharest and has had a long and intricate history. Built in the 19th century, it started out as a bank and then it became a clothing shop between the `50s and the `90s. In the past 20 years, after the clothing shop closed, the building became slowly a ruin, before it regained life as a bookstore. We saw it
Church St. Ana
The context of the project is already contained in the same title of the project task: Church St. Ana and Social center Vežica. This public and social context is only enhanced by the presence of a school in direct contact with the location of the project, but also the park that connects everything, and functions as a certain 'green spine'. The church is therefore in direct dialogue with the
Central European University
This is the first phase of a campus masterplan for the Central European University. The project changes the relationship of the university to the city. Phase 1 provides a public face for the university, a new entrance on axis with the Danube, a library and learning café for citizens and students. The campus becomes integrated with the urban realm. Our brief was to design a new 35,000sqm Campus on


