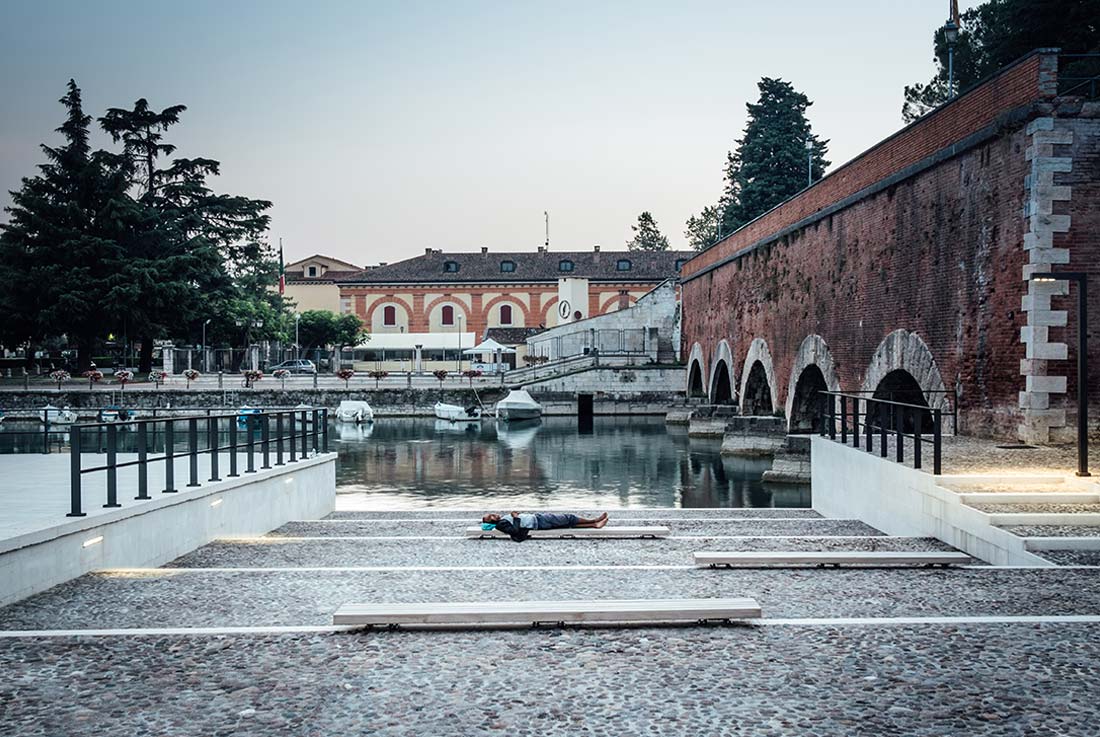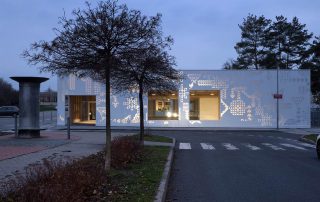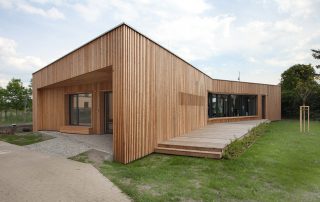The plaza extends for a surface of nine thousand square meters within the historical fortressed city of Peschiera del Garda, such venetian walls were recently recognized for their historical significance and subsequently inserted into the UNESCO world heritage list. The plaza, strongly characterized by the presence of a military heritage of exceptional value, is the largest open space within the city’s walls and was used for the training of military troops, for this reason it claims its name as “Piazza d’Armi” (Armory Plaza).
The response to the functional program requirements of distinguishing a clear environment intended for parking spaces and an environment closely connected to the residential tissue of the historical city center was resolved through the introduction of a subtle edge of stone that retraces the ancient trajectory of the 1614 dock. This trajectory line defined by trachite zovonite stone, varies along its progression; from horizontal markings on the ground it rises to form seating, it bends to allows passing, it continues to creating railings and returns indefinitely to fuse together with the paving.






Credits
Architecture
CLAB architettura, Circle Lab-Federico Signorelli
Client
Municipality of Peschiera del Garda
Year of completion
2017
Location
Peschiera del Garda (VR), Italy
Area
9000 mq
Photos
Davide Pretto
Project Partners
OK Atelier s.r.o., MALANG s.r.o.









