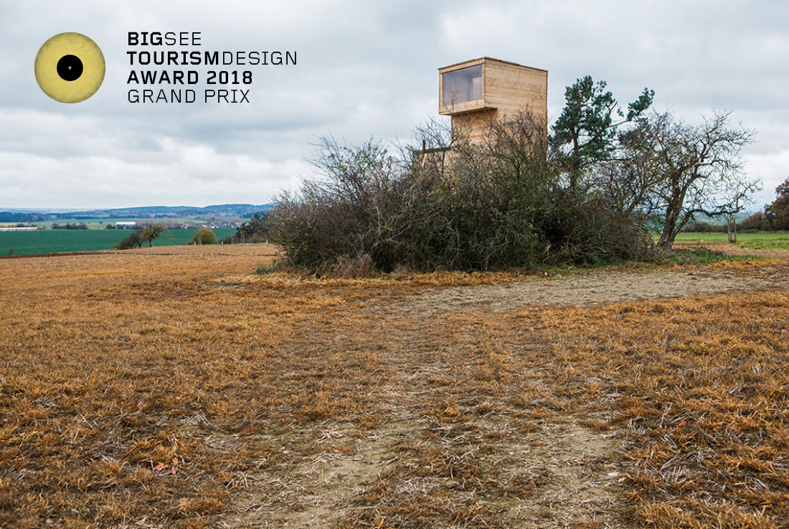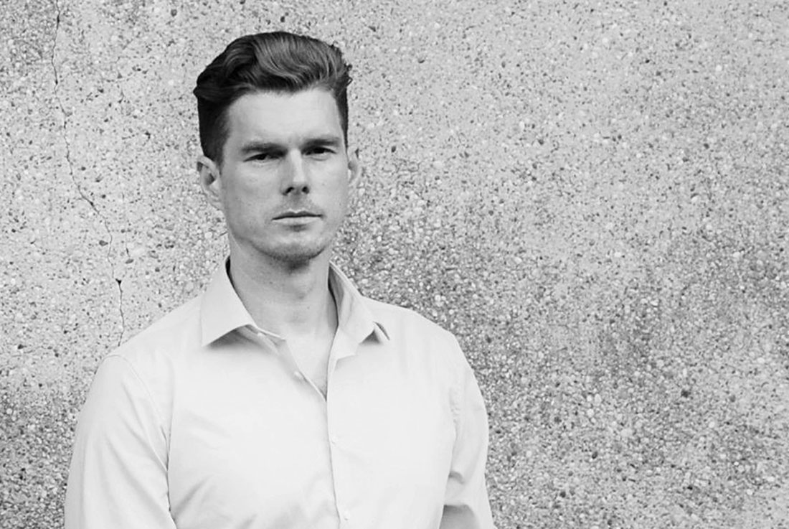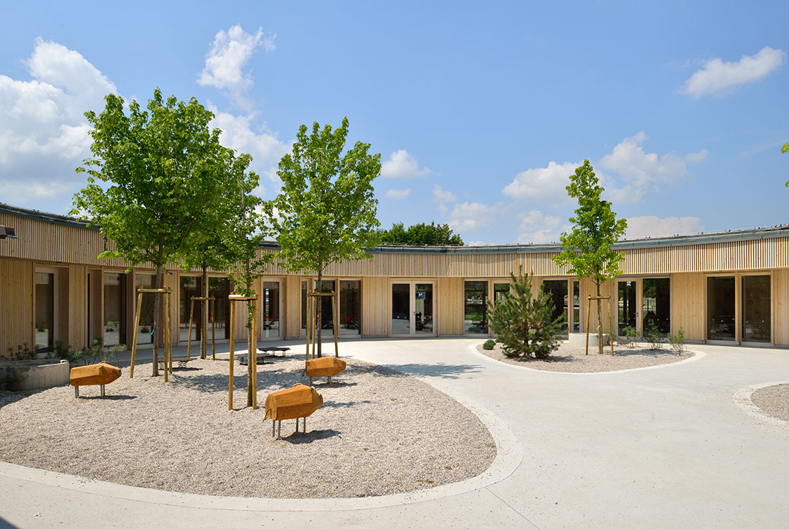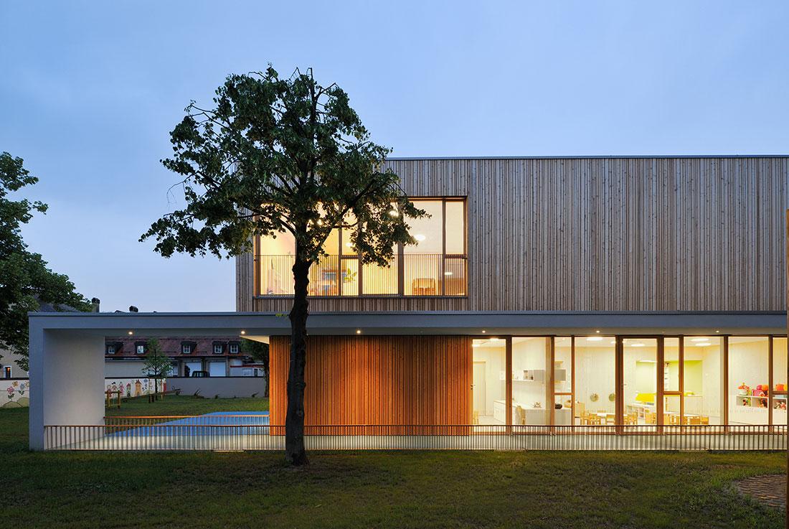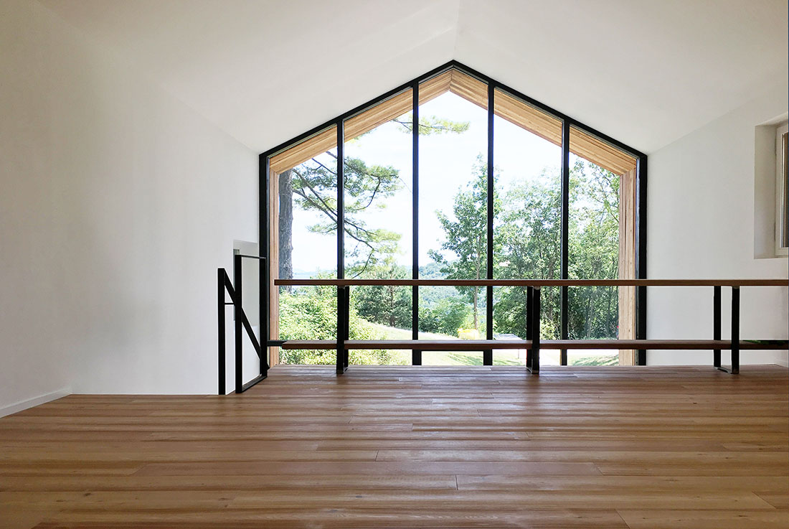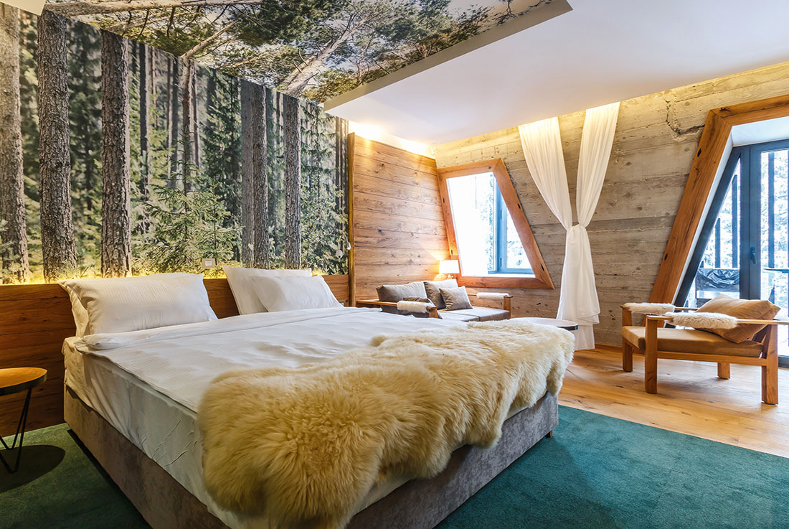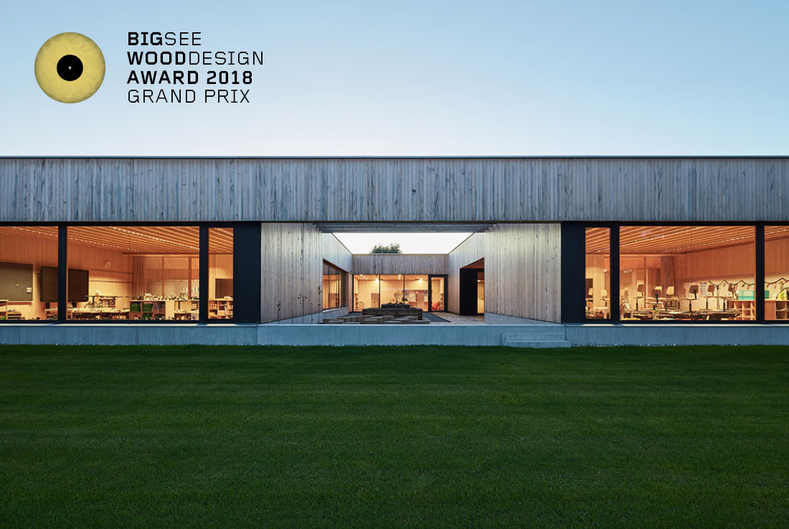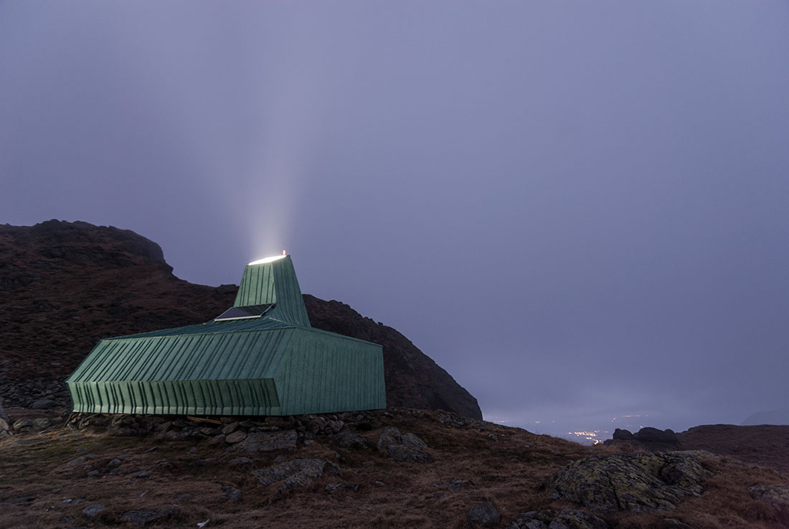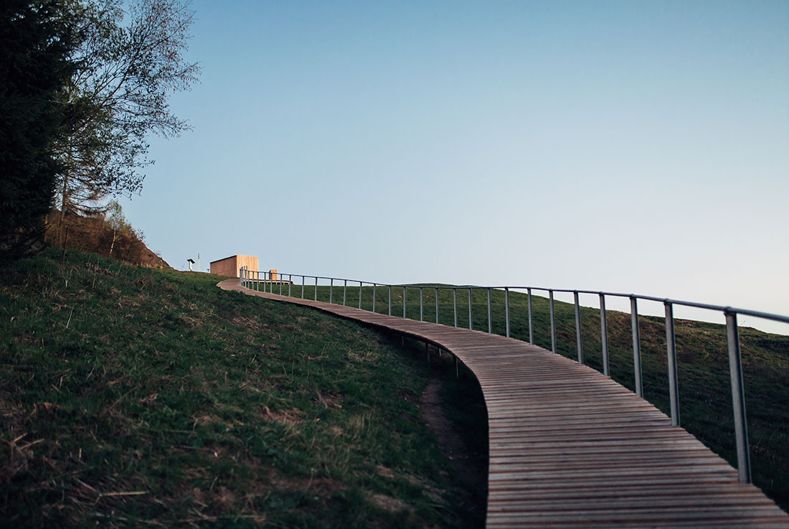ARCHITECTURE
MiNO; Italy | BIG SEE Tourism Awards 2018
The project gains a youth hostel out of a portion of an old hemp factory in Migliarino. It counts on a reduced regional funding, 270.000€ including the furniture, and a doubtful management profitability. Thus the management aspects, both energetic and economic, are the principal matters. The hostel is a ‘passive machine’, where natural air fluxes are conveyed in order to obtain climatic benefits. The impossibility of dividing
The Cabin; The Czech Republic | BIG SEE Tourism Awards 2018
The Shelter is an experimental wooden structure that was built on top of a former concrete bunker near to the borders of the Czech republic and Austria. These small fortresses were built along the Czechoslovakian borders before the WWII. as a protection against the Nazi Germany but they were never used. There are still thousands of these bunkers left in the Czech and Slovakian landscape. The discussion
Teahouse Riedenthal; Austria | BIG SEE Tourism Awards 2018
The concept of a traditional Japanese teahouse inspired the project located in Lower Austria. The building was designed as a contemporary interpretation of a teahouse that allows for a more diverse use. It serves as a place for drinking tea and observing silence and as a space for regression therapy for clients with the possibility for overnight stays. Four pillars, made out of tree trunks, elevate the
Borislav Benedek, Lang Benedek associated architects│Slovakia
Interior & wood design 180°: oct 17, 2018
2016 LANG BENEDEK ASSOCIATED ARCHITECTS, Bratislava 2013 – 2016 studio b52, Bratislava 2009 – 2013 3C studio, Bratislava 2009 autorizácia SKA, r.č. 1557 AA 2008 – 2009 Slovensko-japonská obchodná komora |SJOK| senior konzultant 2007 – 2008 GRIDO, Praha 2003 – 2007 EEA Architects, Budapest, Prague 2002 – 2003 Fakulta architektúry, STU, Bratislava 2001 – 2002 Fakulta architektúry, KTH, Štokholm 1997 – 2001 Fakulta architektúry, STU, Bratislava 1977 Martin Refurbishment
The Reception hut ; BLIPSZ + Atelier F.K.M. │BIG SEE Awards 2018
The Reception Hut pavilion is a retreat in nature: covered, shaded, with spaces for rest, preparing or warming up food. The design of the reception hut derives from the buildings of permanent rural homesteads and seasonally used stables scattered on the higher grazing fields. However, traditional volume, structure and details are adapted to current times, especially prefabrication needs – while shingles, hand-split, provide for natural texture. In today’s Europe
Pedenjped kindergarden, Pedenjcarstvo unit; Maja Ivanič, Anja Planišček, Andraž Intihar, Urša Habič│BIG SEE Awards 2018
FILE Authors: Maja Ivanič, Anja Planišček, Andraž Intihar, Urša Habič Landscape project: ADKRAJINE; Damjan Černe, Andreja Černe Zapušek Structure project: CBD; Iztok Šušteršič Interior design: Maja Ivanič, Anja Planišček, Nena Gabrovec Space graphical design: studiobotas; Primož Fijavž Illustrations: Marjan Manček Client: Mestna občina Ljubljana Photographs: Miran Kambič Year od completion: 2018 Location: Kašelj, Ljubljana, Slovenia Check out the BIG SEE event here: Interiors 180°
Wooden kindergarden; MODULAR arhitekti; Mojca Gregorski, Matic Lašič │BIG SEE Awards 2018
FILE Architecture: Mojca Gregorski, Matic Lašič; MODULAR arhitekti Photos: Miran Kambič Year of completion: 2018 Location: Loče, Slovenske Konjice, Slovenija Main contractor: MarkoMark Nival d.o.o., wooden construction: Rihter hiše d.o.o. Check out the BIG SEE event here: Interiors 180° / Big See Awards / Month of Design 2018
House in a house; Dario Castellino│BIG SEE Awards 2018
FILE Architecture: Dario Castellino Photos: Dario Castellino Year of completion: 2018 Location: Castino (CN), San Bovo, Italy Check out the BIG SEE event here: Interiors 180° / Big See Awards / Month of Design 2018
Hotel pino nature, Trebević; ZEC; Amir Vuk│BIG SEE Awards 2018
Sarajevo is a distinctively longitudinal city that develops along the river Miljacka, trapped between the mountains. There is an expression: Sarajevo underneath the Trebević. Trebević is our mountain amidst the city one might say, as it takes 15 minutes, from the old core, for the newly rebuilt cable car to get to the top, providing unforgetable views along the way. Suddenly you find yourself above the city, approx. 1000m above
Elementary school Unterdorf, Höchst
The Unterdorf elementary school in Höchst is a radical, uncompromising example of a modern cluster school. In a plain, elongated, ground-level wooden building, four identical clusters are placed on the east side. The special education classes and the admin area are located on the west side, connected with the gym by a spacious hall. The clusters comprise two classrooms, an open group area and a relaxation room as well as
Take a(l)titude, Caltun shelter; Archaeus Foundation; Marius Miclaus │BIG SEE Awards 2018
For an architect, the challenge is the fuel that subtle keeps him alive... We had a vague idea about what it meant accepting the challenge to design a shelter at 2,100 m within a restricted budget, especially since we asked to build it ourselves, based on the 10 year experience of workshops with students at Sky Hill workshop platform. A lighthouse in the Fagaras mountains... at
Footbridge, shelter and bench on Straník hill; 2021 architekti │BIG SEE Awards 2018
Originally, the local government aimed to construct an observation tower here. After visiting place and speaking with all stakeholders ambitions to develop Straník were narrowed down to: how to make this place attractive for tourists, while taking into consideration claims made by heritage conservationists (hill is a potential archeological site), paragliders as well as forestry, because the area is also used for logging timber. 2021 and LABAK mapped the existing



