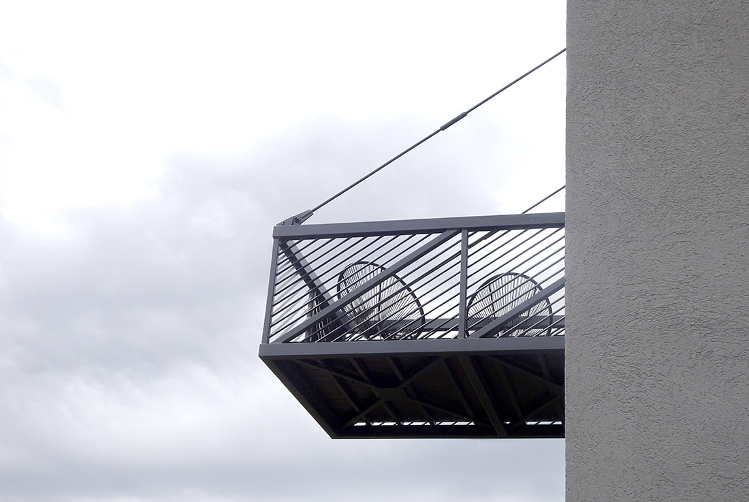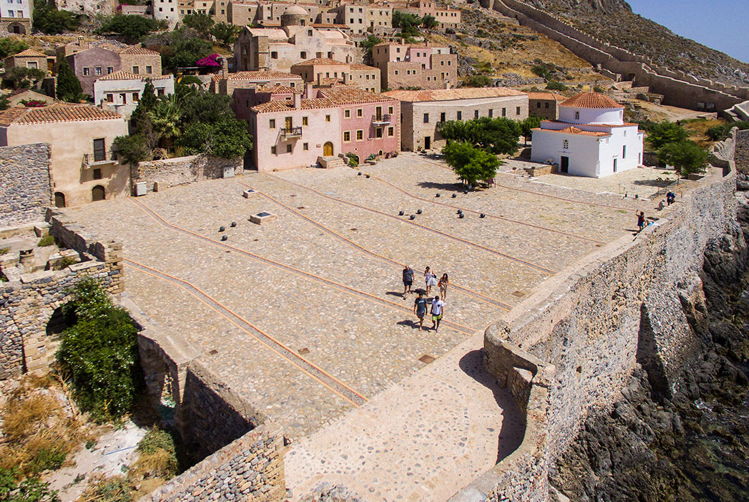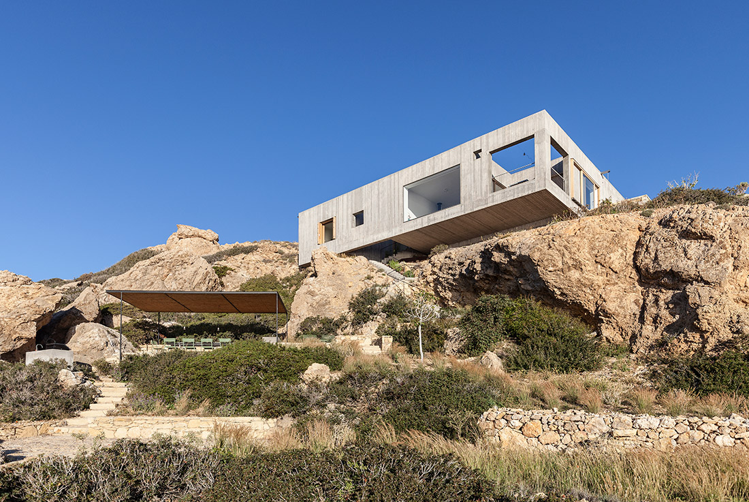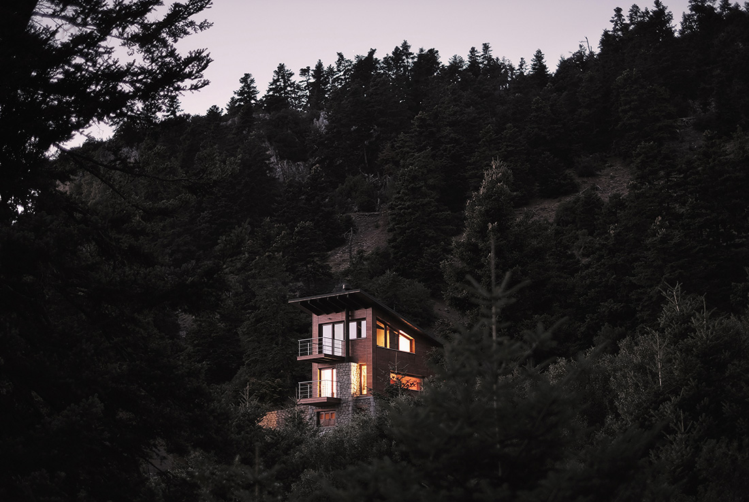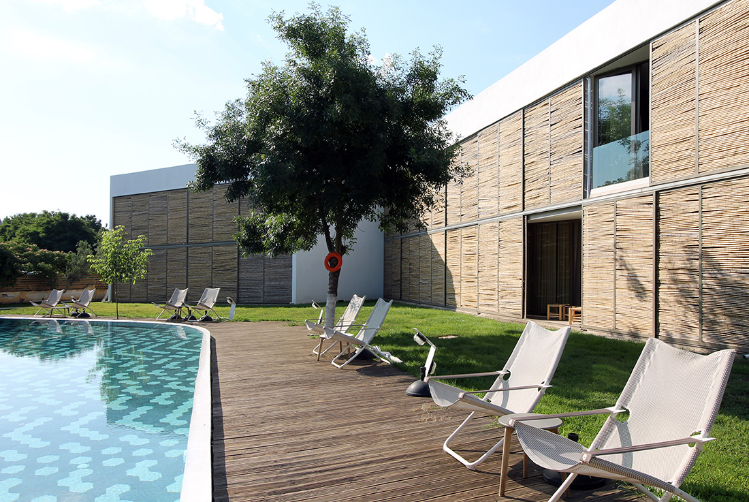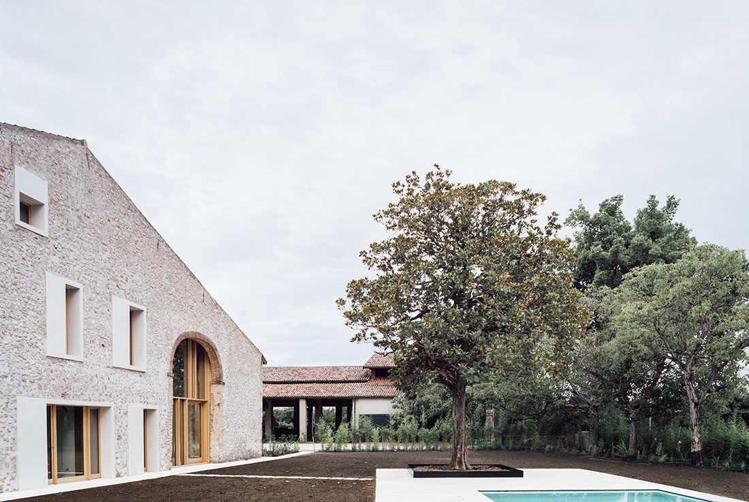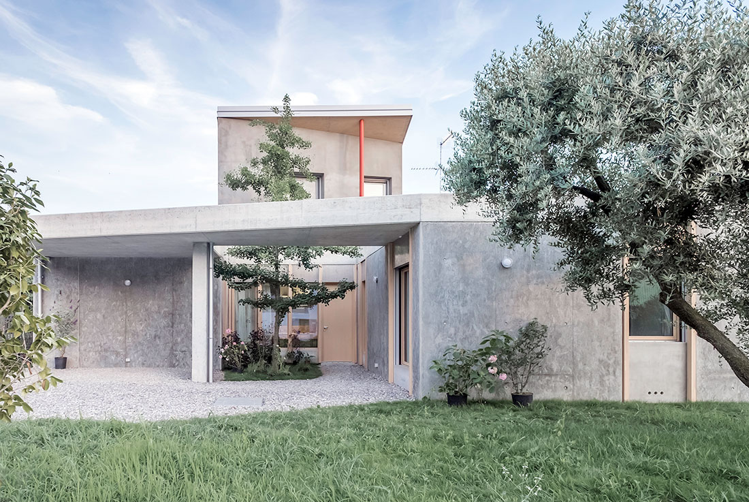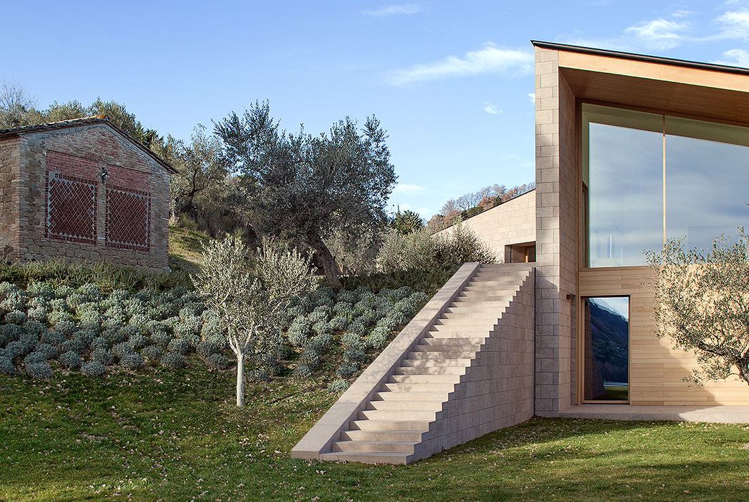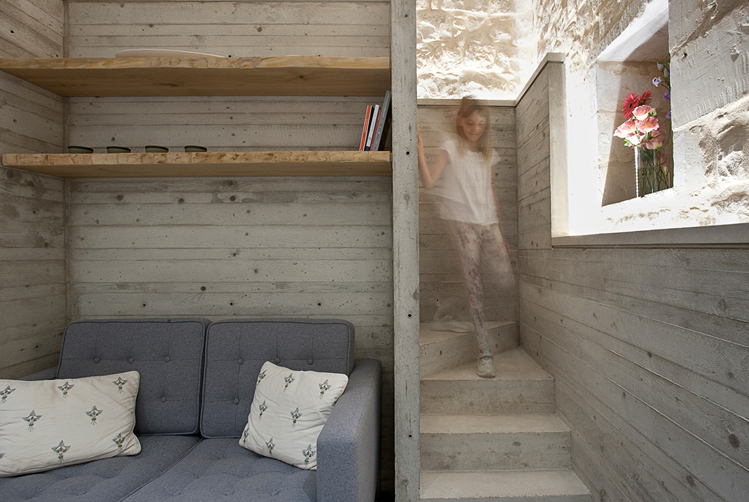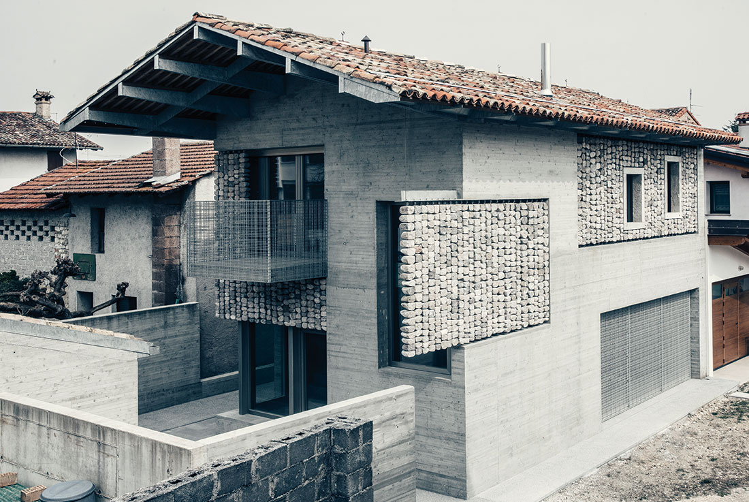ARCHITECTURE
Ants House by Adriana Gheorghiescu, Alexandra Berdan; Romania
The client’s specifications were three: the house must look like a bunker, the matrimonial bedroom is to be located as higher as possible and the living area should offer space and atmosphere for the main hobby of the family: inviting friends and relatives to come over. In a 8mx8m footprint, the interior of the house withdraws to it’s exterior limit, leaving the indoor space invaded with light and visual
TARA by Camposaz; Romania
The structure is set on the border between a forest and an incredibly fascinating open space in the Southern Carpathian of the Tarcu Mountains, in Rumenia. The structure designed and built in ten days, with a team of 32 people coming from different foreign countries, represents both an experiment in the field of wood and the realization of a small infrastructure for a sensitive and caring form of tourism
E+MS Houses by Ina Elena Stoian, Romania
The project reinterprets the lifestyle of three generations sharing the same site. The architect's suggestion of building the houses overlooking a common yard required solutions for the best layout and for defining private and semi-private spaces. The curved façades and the flared plan help to evade a direct view into the important spaces, and, in the same time, the houses open towards the south-orientated yard, which is organised as
Water Paths – the renovation of Chrysafitissa Square in Monemvasia by MoY studio; Greece
The square of Chrysafitissa is a large open space of neoclassical proportions sitting in a medieval settlement. It was opened up in the 19th century and it remained undefined until now. Underlining the poetic dimension of rainwater drainage as a vital need, a series of linear drain paths were traced, traversing and ending up in small openings. The drains unfold in a zig-zag fashion, follow the most efficient route
PATIO HOUSE by OOAK architects; Greece
After having travelled to Greece for many years to windsurf, a Paris-based French-Swedish couple finally found their dream spot on the windy island of Karpathos. The search for the perfect site was long, but the minute they saw this amazing property they knew that they had found their place: a dramatic plot of land with open views of the Aegean Sea and direct views of the windsurfers on the
Interventions by Kokosalaki|Architecture; Greece
In this case of redesigning the interior of a chalet, we were asked to intervene in an existing awarded building and revisit the idea of mountainside design, in order to counterbalance the dynamic design of the existing exterior with a new adequate interior that combines modern materials within a more rustic context. Greece, as a summer destination, is more closely connected to the island landscape. In the Greek islands
eco Suites by Alex A. Tsolakis Architecture; Greece
Hotel extension, Tristinika Beach, Greece. The camouflaged hotel. On-site construction time amounted to 4 months for 900 m2 for 2 floors. The rooms of the suites flow into one another, and the huge glass sliding windows blur the boundary between inside and outside. The open floor plan and its orientation work together with the facades, keeping interiors cool during the summer heat. The SE-SW facade features vertical wooden planks,
A country home in Chievo by Studio Wok; Italy
Between history and modernity: a spatial and material dialogue in a rural court. The new home has been built into a section of the barn of an agricultural court at the gates of Verona, near the river Adige. The project’s leitmotif is a spatial and material dialogue between history and modernity, and it is also characterized by the great care taken in terms of environmental sustainability. In addition to
FGN house by OASI architects; Italy
The project starts from a careful analysis of the context: before the intervention, the area looked like an empty ground, fenced by a prefabricated concrete slab fence on the perimeter sides and adjacent to other units. The new project’s shape, therefore, tries to fit into those delimitations, enhancing the garden in which it is inserted. The existing greenery becomes an integral part of the project, functioning as the background
Casa K by Alessandro Bulletti Architetti; Italy
The house is located on a hillside characterized by the presence of numerous secular olive trees and a magnificent view to the south, in the direction of the city of Perugia. The two floors of the house solve the existing height difference between the private access road and the large lower lawn, the only horizontal area in the property. Uphill, the house looks like a low volume and thus
House over Cave by zerozero; Italy
This project is about the reinvention of a historic stone building in Sicily, which has been transformed into a small but inventive family house with potential to expand in the future. The original building dates back to the 18th century. Entirely made out of stone, it appears at once to ‘grow’ out of the ground and be one with it, incorporating within its volume a pre-existing cave and other
Stoned by ELASTICOSPA+3; Italy
Redevelopment of an area in the historical centre of San Quirino. Several sort of interventions, from recovery to demolition and reconstruction, investigated the role of materials in the renovation of the historic urban core of small Italian towns. The reinterpretation of the use of traditional stone walls had to deal with their fragility, in a region considered a highly risky seismic area. The main building of the complex (house1)


