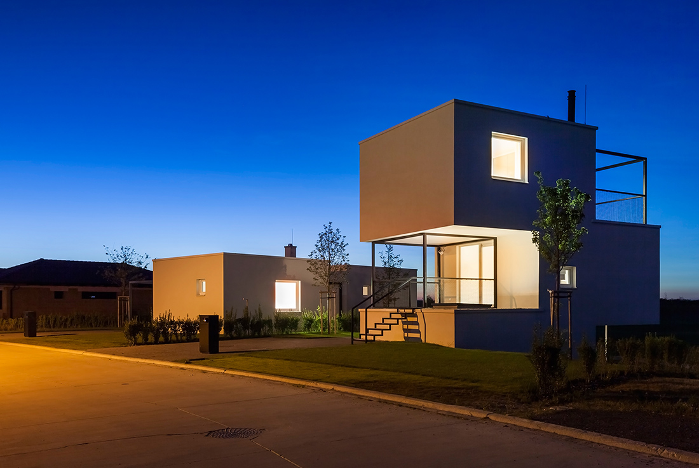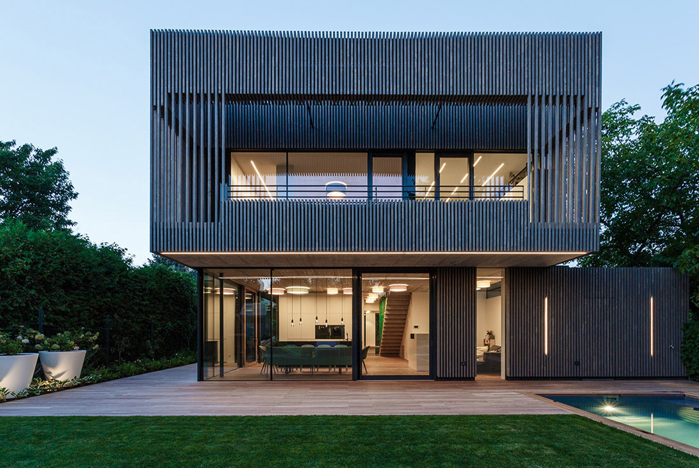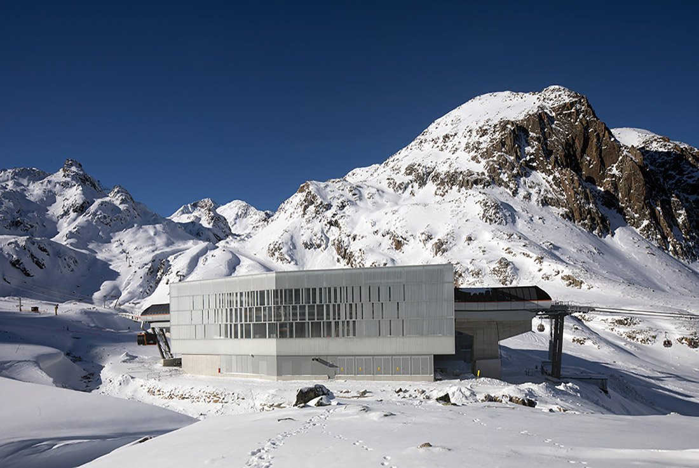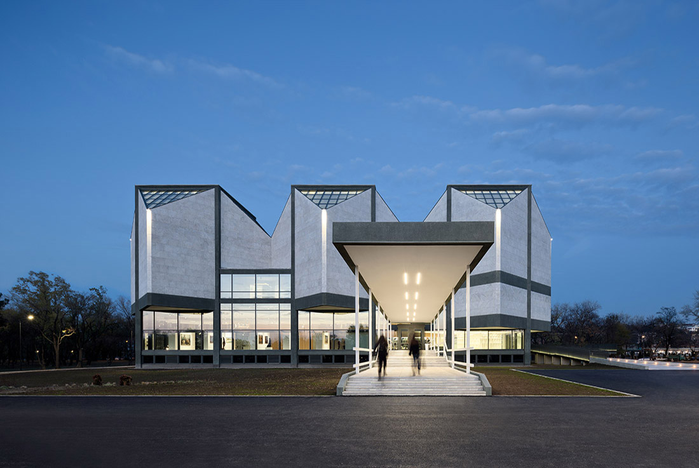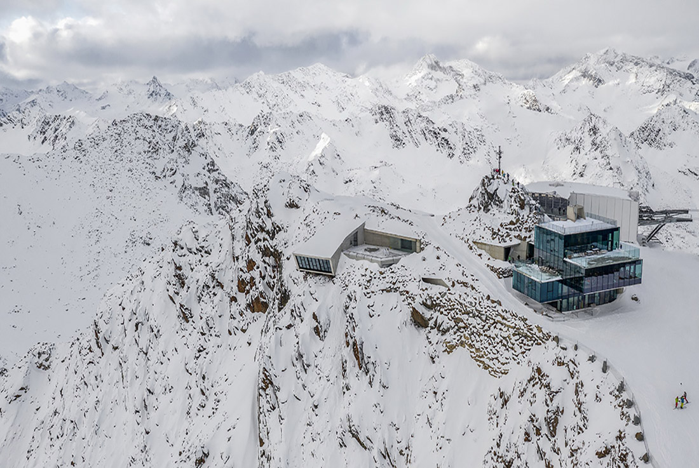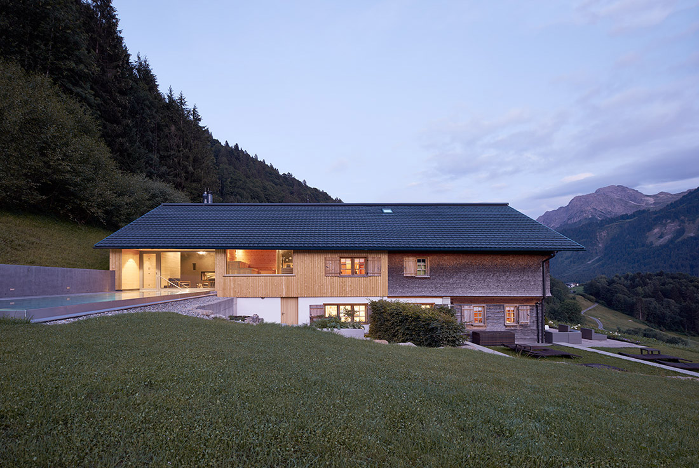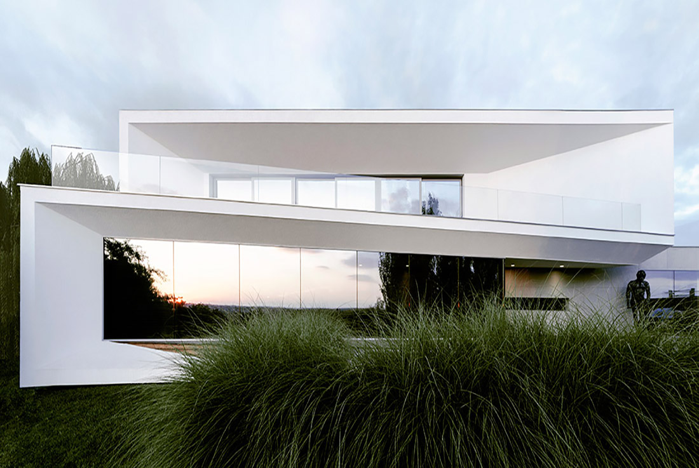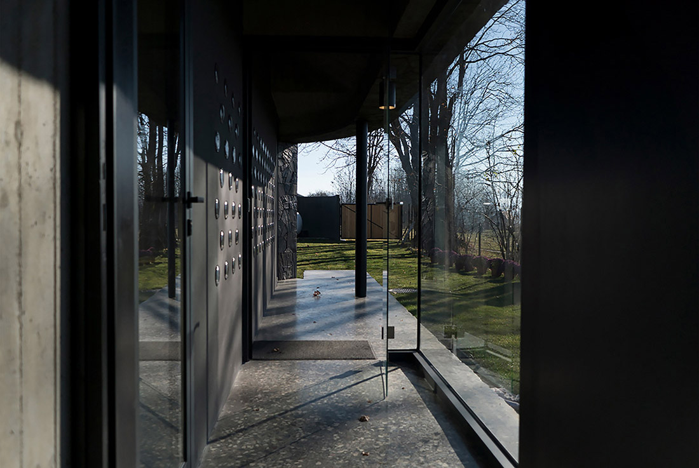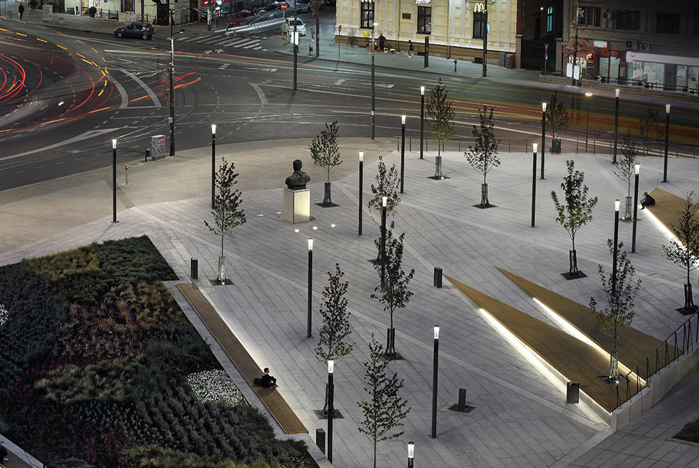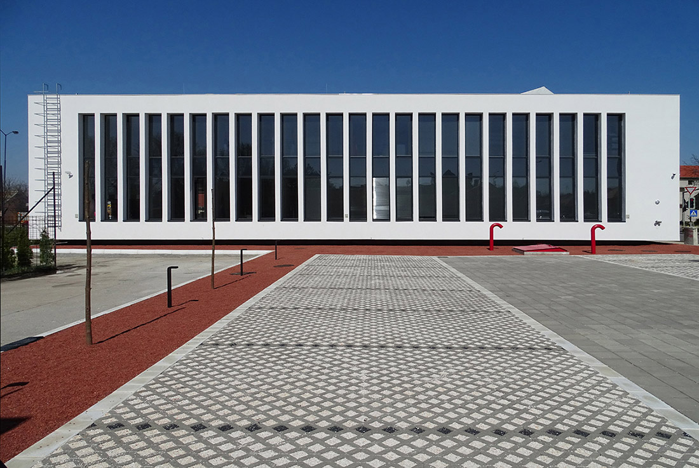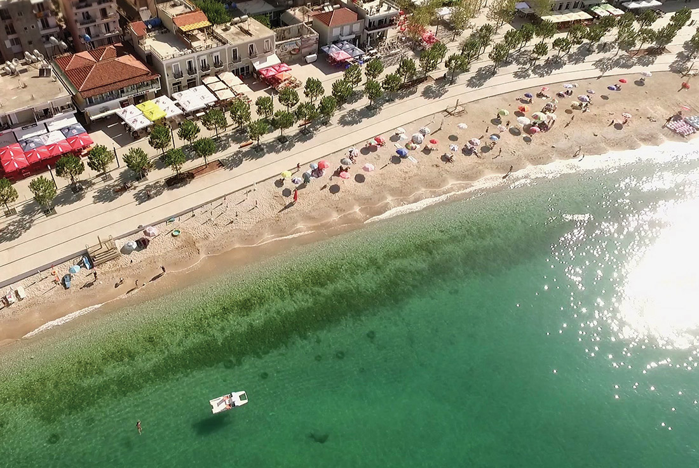ARCHITECTURE
3×3 by Endorfine; Slovakia
The reason for building two houses was an idea to create minimal ergonomic accommodation, which combines functionality and design. All of this set into the golf resort with access to the water. The form of both buildings was made by adding basic elements – living blocks. The blocks are arranged once horizontally and then vertically. Each house consists of three such elements. This way the buildings serve different qualities
House D by Caramel architekten with Günter Litzlbauer; Austria
Three differently shaped and stacked volumes, which were arranged next to each other, are reflecting the various areas of use of the yet still 3 member family. Family life is happening in the middle of living and cooking on the ground floor and sleeping and relaxing on the first floor. An additional multifunctional room in the attic is extending with an all around view over the neighbour’s buildings.To create
3S Eisgratbahn Gondola Lift at Stubai Glacier by ao-architekten; Austria
Situation: Three station buildings for one ropeway means three different topographies at a great vertical and horizontal physical. Accordingly, three different typologies are being developed from the respective location and corresponding function. Valley station: This station reflects high-alpine influences most strongly: On the stream side, there is a solid, black-colored concrete wall as protection against the wild stream which flows by, and in particular as protection for the valley
Reconstruction of the MUSEUM OF CONTEMPORARY ART BELGRADE building by Dejan Todorović; Serbia
The Museum of Contemporary Art in Belgrade was designed by architects Ivanka Raspopović and Ivan Antić, the First prize winners at the competition held in 1959-1960. Their project included six crystal-formed cubic modules placed on a rectangular base and rotated by 45 degrees with a tendency to be, theoretically, multiplied in the future. The combination of glass, concrete and white marble on the facade gave this edifice a sophisticated
House With GABLE by mia2/ARCHITEKTUR; Austria
„House With GABLE“ is located on a slope site on the edge of a small settlement with a beautiful view on Pyhrn-Priel-Region, an alpine region in Upper Austria. The private builders wanted to create a house that harmoniously matches the surroundings and brings the outdoors inside. The young family requested a calm, clear architecture made of wood, concrete and glass. The solid timber house with its precisely chosen elements
007 Elements by Obermoser arch-omo; Austria
007 Elements is a cinematic installation, the experience is closer to a film than a museum in the traditional sense. Its location at 3.040 meters above sea level, the breath taking natural scenery and the dramatic climate changes make the whole setting unique and spectacular. This innovative, site-responsive architectural intervention assumes the symbolic role of an effective marketing tool, defining regional identity and projecting its resonance into a worldwide
Wellness Am Holand by firm architekten; Austria
The wellness area had to be doubled in size and includes a variety of indoor and outdoor attractions, triumphing in an infinite outdoor pool. The area of the former spa got completely converted into a relaxation room. The aim was to create a silent space, with a spectacular view into the surrounding mountain landscape of the Austrian alps. The floor is of rough-cut oak and the ceiling of loden
Art Gallery House by l i n e a r c h i t e c t s; Moldova
The sculptural form of the house of concrete, metal and glass was conceived as an art object among private buildings. The house is located on a small plot on a slope with panoramic views of the surroundings. Gallery space of the house with flowing areas filled with modern objects of art, which is more like a museum, rather than a private house in which you can wander passing from one zone
Villa Pavlović by Neoarhitekti; Serbia
Villa Pavlovic is the latest outcome of almost two decades of collaboration with Pavlovic family. The most notable and awarded project so far has been the headquarter of their company Textil, that positioned them as investors interested in supporting new concepts of work spaces and patrons of avant-garde architecture. The fruitful collaboration resulted in nomination for Mies van der Rohe Award in 2009. The site for a weekend retreat
DT Plateau by 4of7; Serbia
The plateau is established to house a monument to Dimitrije Tucovic, an important figure in the Serbian socialist movement at the turn of the twentieth century, and to become a new public space in the city of Belgrade. It is designed as a sidewalk extension and a space capable to host events such as flower market, second-hand books sails or accommodate street food stands. Hard Edges The plateau sits
Misdemeanor Court Pančevo by 1X2STUDIO; Serbia
Within National Judicial Reform Strategy as one of the Judicial Authorities which was performing court activity in a residential building at central city zone for more than 20 years, Misdemeanor Court Pančevo was intended to be relocated to the border of its perifery. Thereby, conditions for design and construction of Judicial Authority Building were enabled on cadastral plot as building land for public administration use. Concerning characteristic plot position,
Himara Waterfront by Bureau Bas Smets; Albania
The competition offered us the opportunity to rethink the relationship between the city and its sea. The former boardwalk consisted of a main road, built on top of a retaining wall, two meters above the level of the beach. Parked cars blocked the view to the beach, while only a few staircases offered a connection with the beach. The sea was hardly visible, and the beach difficult to access.


