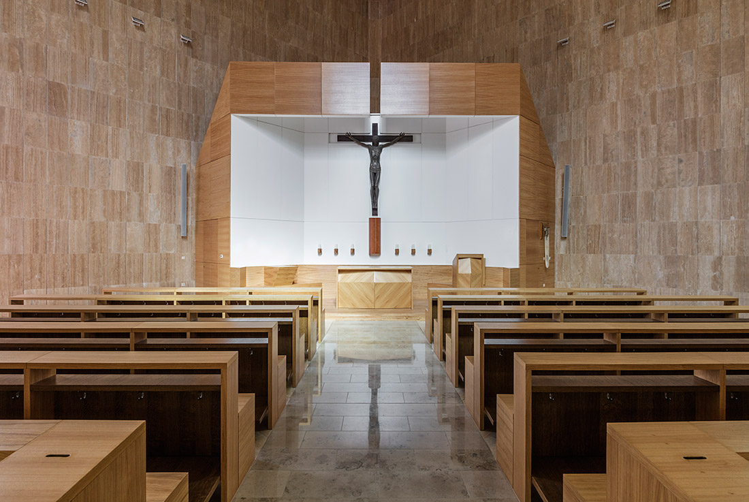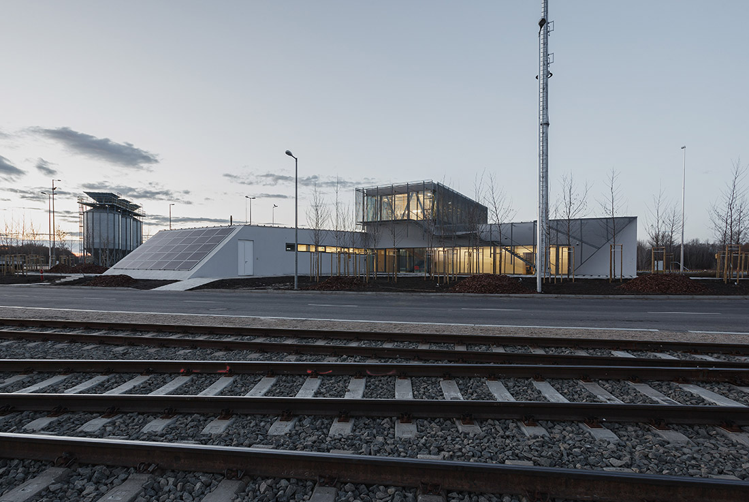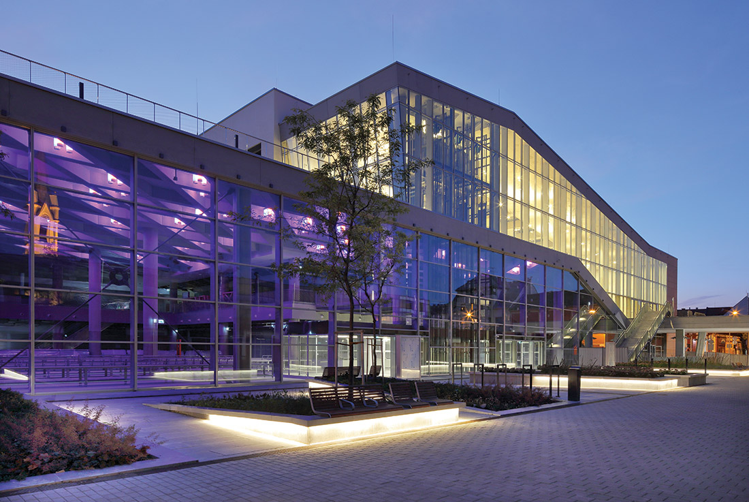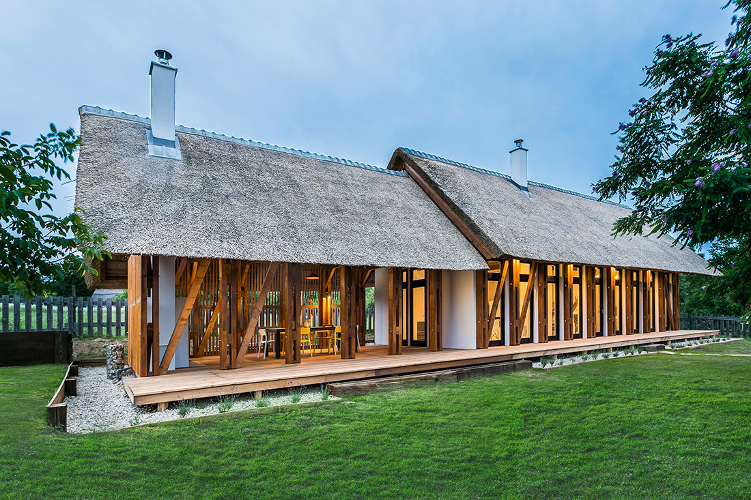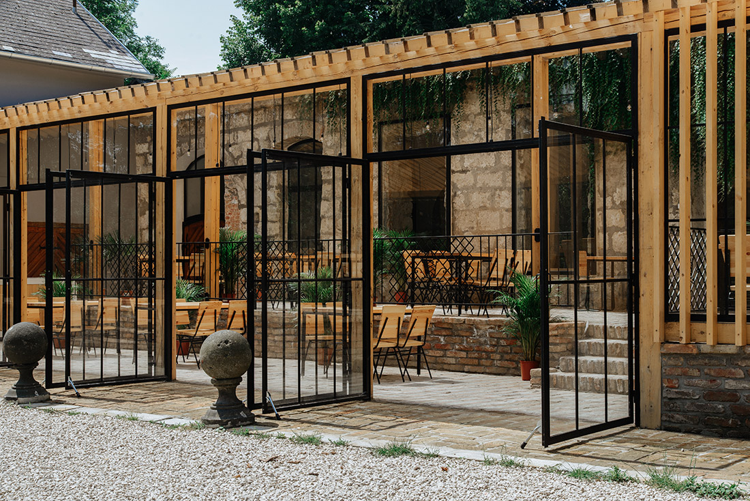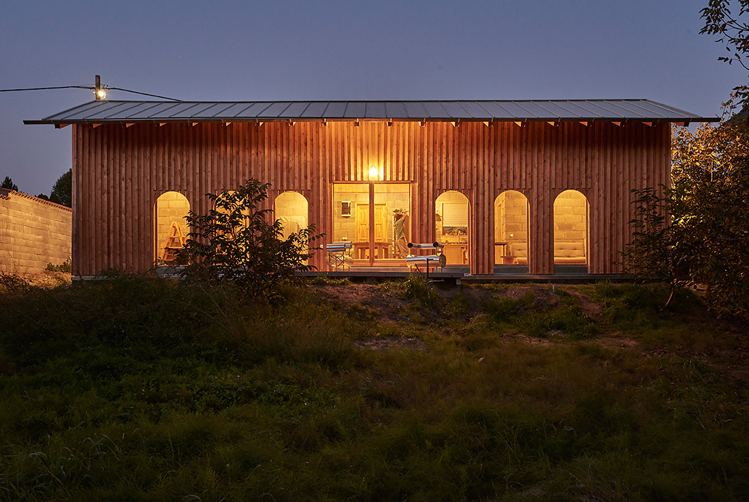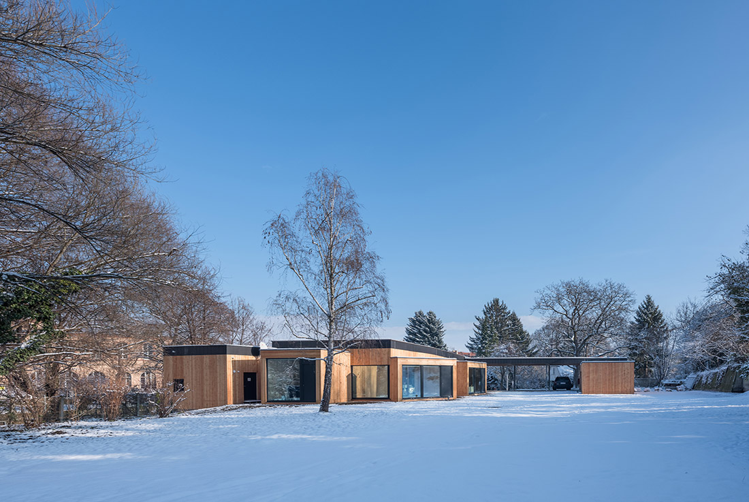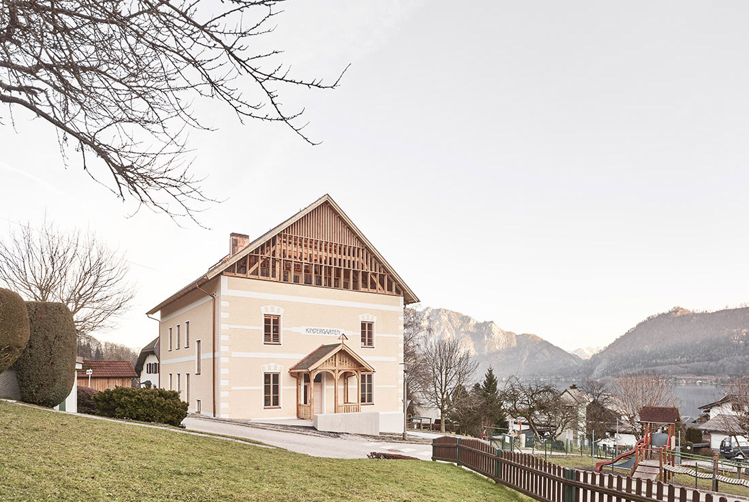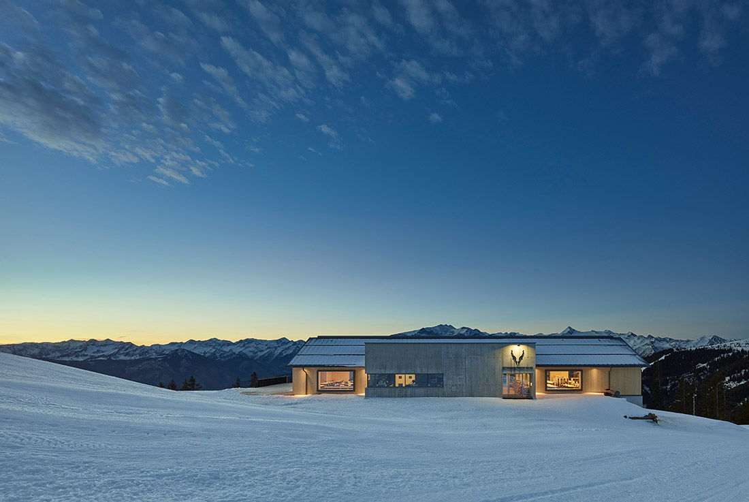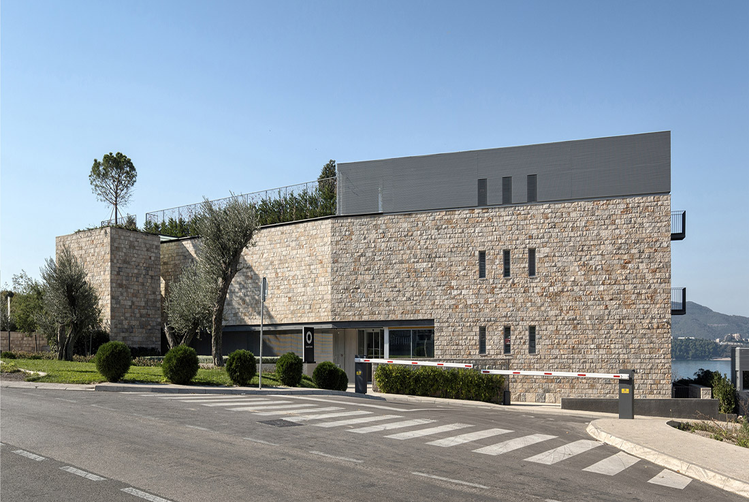ARCHITECTURE
Entrance Building Graphisoft Park by Radius B+S; Hungary
The entrance building in Graphisoft Park appears as a transparent volume, contrasting the existing offices. The light, pavilion-like building has an outer shell of glass. The geometric ornament of the glass panels evokes something programmable, something digital, something three-dimensional. Depending on the time of day, the appearance of the outer skin is transforming continuously – sometimes the glass is transparent, then it reflects its surrounding and sunlight, emphasizing, or
Reconstruction of the The Saint Martin parish church by Tamás Berecz, Attila Batári; Hungary
A prominent architectural monument dating back to the not so remote past of Hungarian socialism. Its designer, István Szabó, became a cultic church-builder of the dictatorship. The Saint Martin parish church was the last project of his oeuvre. During the thirty years after its construction, the environs of the church underwent radical changes defined by three main factors: (i) the quarter once inhabited by the socialist working class disappeared,
Port Control Building, Győr-Gönyű National Public Port by Térhálózat-Sporaarchitects; Hungary
In the middle of the path where the North and the Black Sea meet, at the 1,794 km mark of the Danube river and the Mosoni-Danube Estuary between Győr and Gönyű, National Public Port was constructed, serving as a freight logistics centre. The building serves as a control centre of the port. The design of the port control building was inspired by the strict system of port infrastructure and
Újpest New Market-Hall and UP Event space by Firka Architectural Studio; Hungary
The market place has always been the centre of the district, but late-modern market buildings and their service area occupied the public space. The purpose of the current transformation is to give this space back to pedestrians by replacing the market. The new hall, in front of the old one, deposes all loading, storage and parking facilities to underground levels. Therefore, it can be the continuation of the prospective
PORTUSHOME Guesthouse by Barna Architects; Hungary
The primary task of the design was to create a guest house that is connected to the local environment, which provides a native atmosphere by making use of modern architectural elements. The secondary task was to create a space for the terrace that is in connection with the interior and can be one of the main living areas of the house. The aim of the geometry and the materials
Event Hall in Etyek by kissmiklos; Hungary
There had been a house and an almost 200-year-old wine cellar on the same plot since the 1990s. I had to take these circumstances into consideration when setting up the rooms appropriate for hosting events and operating a restaurant. The walls of the cellar were beautifully green and covered by climbing plants. Starting from this, I pictured a terrace, which involves the green and engages it with the inner
House for a Young Family by Architecture Uncomfortable Workshop; Hungary
The house has six glass windows with arches and a door opening onto the garden, this part filled with rushes. Only the middle door opens to connect both inside and outside. The facade, which faces the street, has only one smaller opening and a window with a tin blind. Inside, the space is rectangular, with only two areas separated off (the bathroom and study); but the communal area can
52 KUBIK by Atelier Haumer + JOSEP; Austria
52 cubic wood – produces carbohydrate (glucose) from carbon dioxide CO2 (which equates to 260.000km by car) with the help of the sun. Additionally oxygen is released in the form of breathable air for 100 years per person. This happens interference-free without waste and emissions, it‘s quiet and fully automatic. This is the beauty of the factory called „The forest“. 52 cubic wood – to form and to construct
Jugendzentrum Echo by Pürstl Langmaier Architekten; Austria
Youth Center ECHO, Graz The newly built youth center ECHO by puerstl langmaier architekten replaces the old building on the Mühlgang and creates a sheltered place with a variety of development opportunities for young people. Surrounded by nature, this massive wooden building offers a safe and secure place to exchange both externally and internally. Youth centers are places of open youth work, provide space for encounter, the acquisition of
Adaptation Kindergarten Unterach am Attersee by ARGE Hohengasser Steiner Wirnsberger; Austria
Unterach, a small town with a population of 1,500 located at the south-western end of the lake known as the Attersee, is aware of its worth. The image of this fishing village snuggling against the slope, which Gustav Klimt recorded in a number of paintings made during summer holidays spent there, is carefully cultivated. In Unterach, however, it is not only the numerous holiday guests, some of them well-known
Alpenrestaurant Schmiedhof Alm, Zell am See
On the Schmittenhöhe in Zell am See, the existing Schmiedhof Alm was dismantled and rebuilt as an Alpine restaurant with seating for 200 guests. The design concept is based on the addition of volumes in various forms: The traditional ski hut with a pitched roof in timber acts as a guest room and the inserted concrete cube with a flat roof houses the canteen. Multiple bay windows thrust out
Sun Stone Residence by MIT-ARH; Montenegro
The author's position in this project is defined through the notion of mimicry, and the capacity to merge with the image of the landscape in order to preserve the continuity of the existing landscape. The volume of the object disappears in the double articulation of the wall. On one side, it represents a stone division wall, an artefact and a solid structure. On the other side, it represents a



