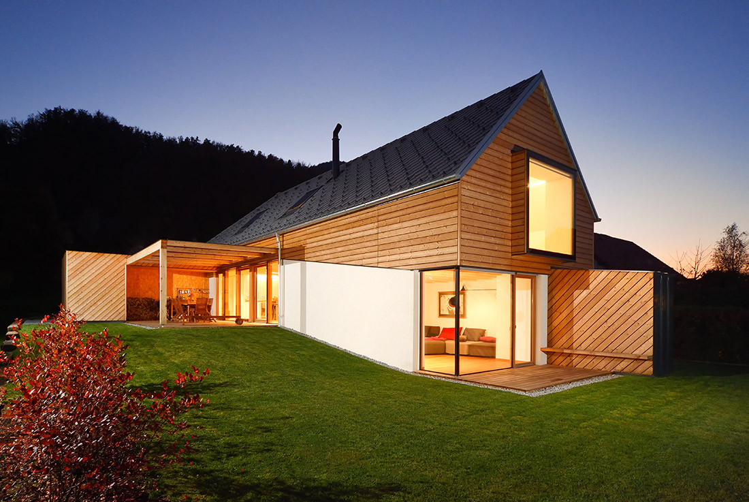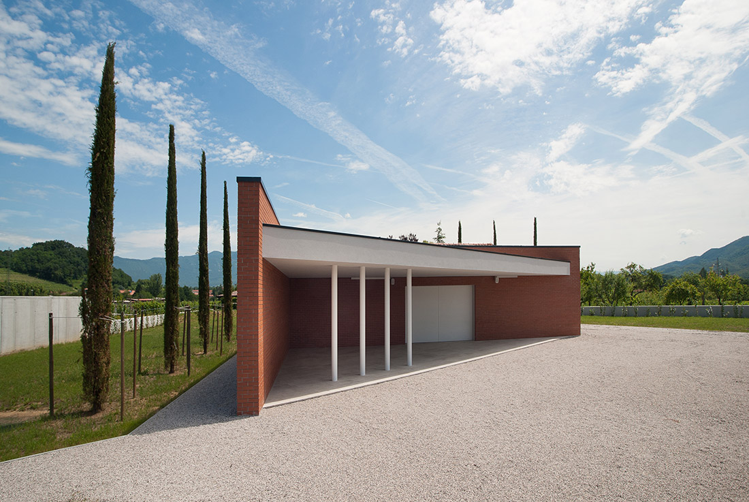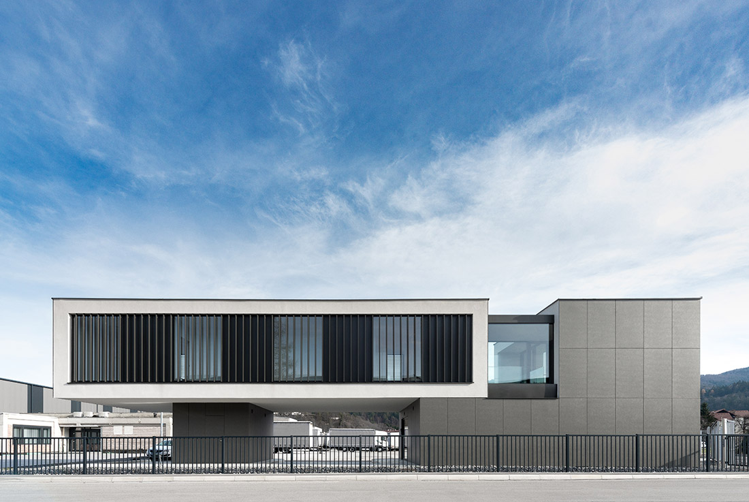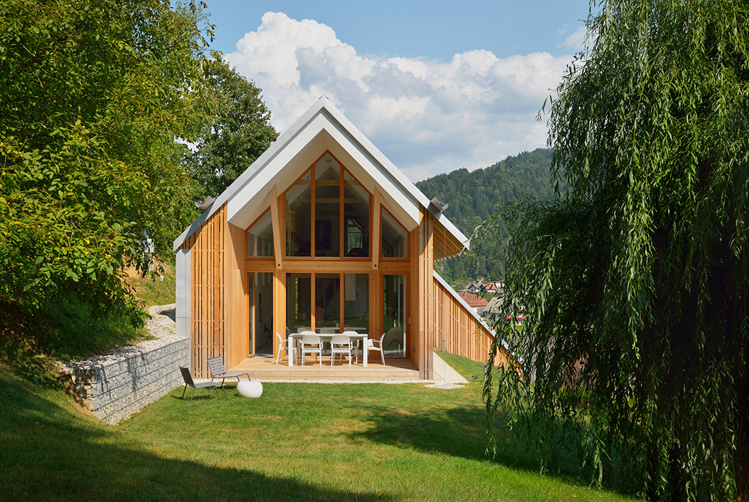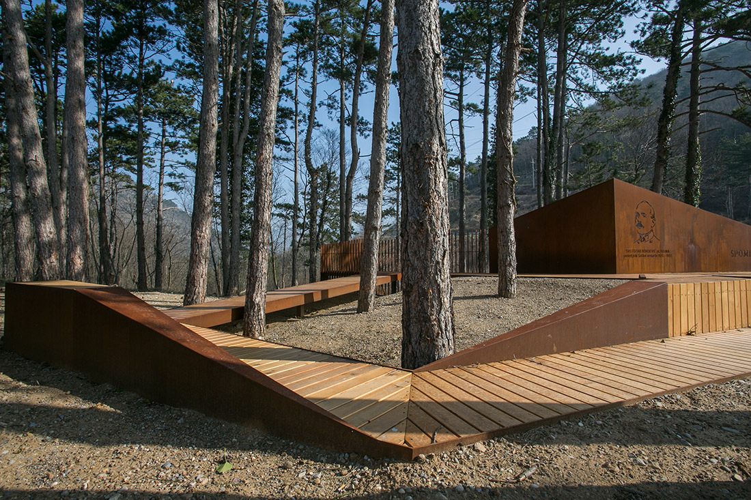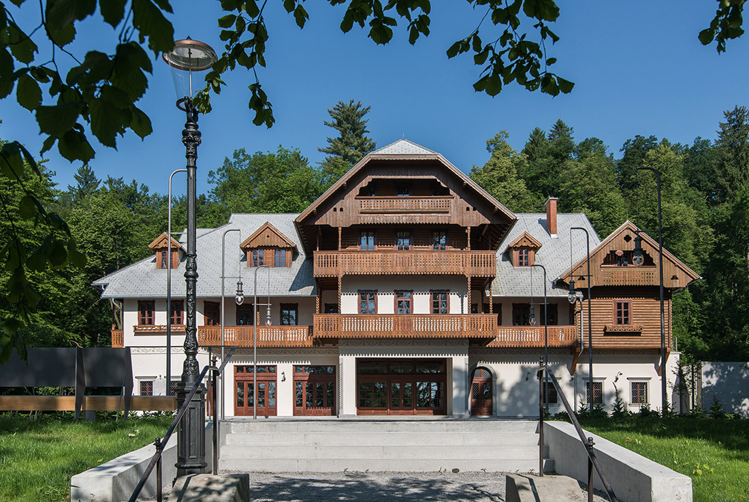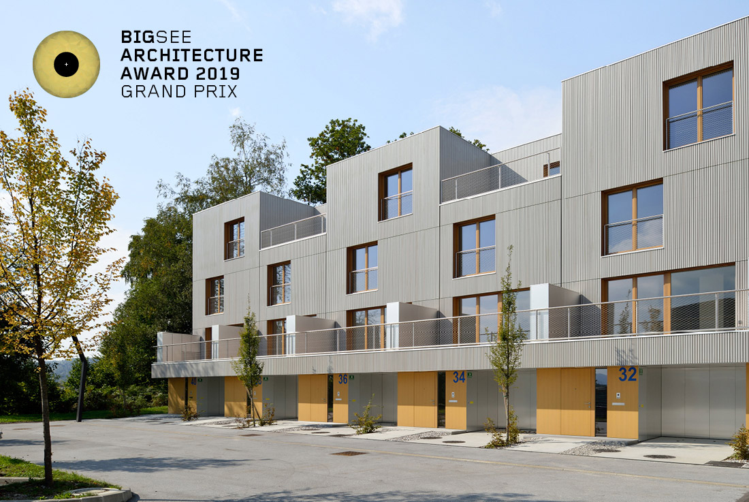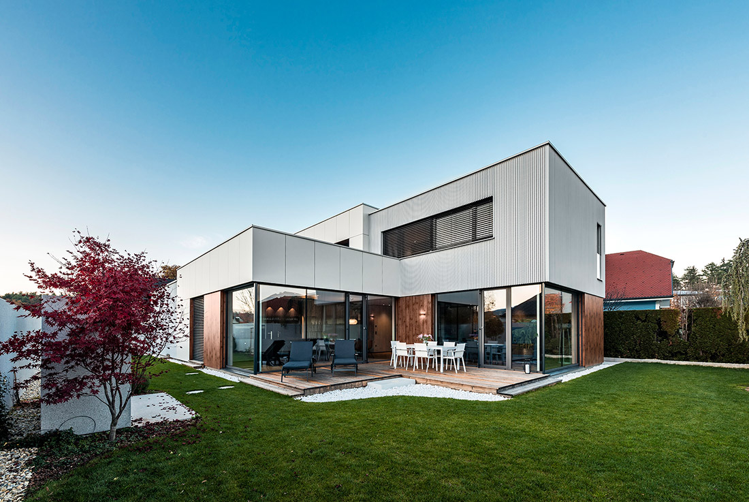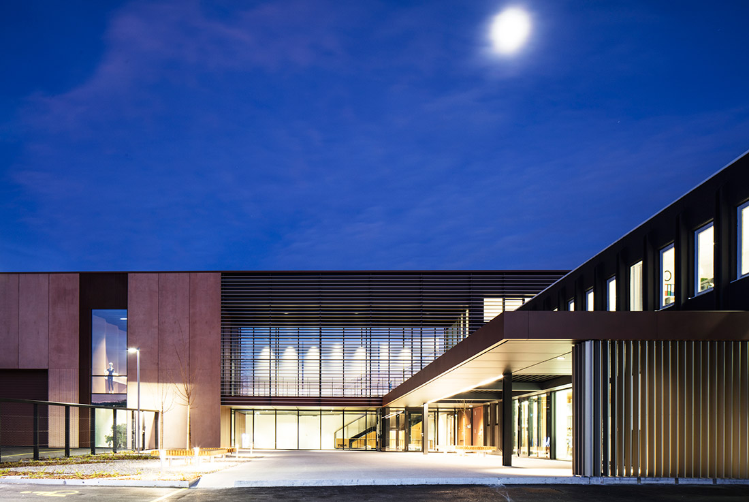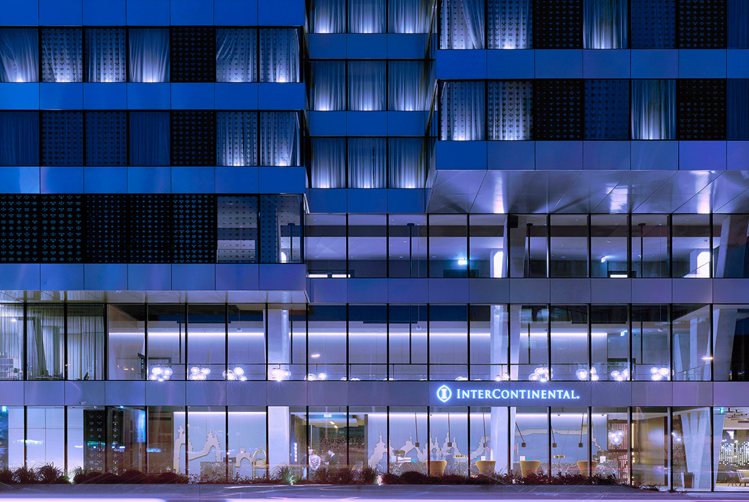ARCHITECTURE
A House for a Straightforward Family by Biro Gašperič; Slovenia
Sometimes projects get complicated. Or ideas run all over the place, conflicting with one another and making it necessary to go time after time back on certain decisions. Straightforward House has a completely different story: the design process flowed naturally and in a single direction only – away from the old and embracing the new. Namely the owners entered the design process with a clear vision. They wanted to replace
Vineyard Cottage in Kozjansko by kombinat.; Slovenia
Vineyard cottage is located in the wine-growing hills of eastern Slovenia. It is a reconstruction of the existing building, typical for the region. Wine cellar takes the ground floor space and the first floor is designed as a living area for occasional visits of the vineyard. Kombinat architects renovated the wine cellar on the ground floor and constructed a new wooden house on top. The new structure is completely
Chapel in Bukovica by Studio Bonutti; Slovenia
The brick structures with their rectangular walls attracted the view of the nearby cemetery. Sheltered by walls with a covered roof that must have served as an anti-camera; a covered courtyard directed the view to the south – by creating a feeling of invited intimacy throughout the whole complex of structures. A cleared section was used to enter the area of the central hall with rigid but simple construction,
Office Building Jurjevec by Miha Kajzelj; Slovenia
The light composition of the building, composed of three divided volumes formulates the monumental dynamics of the truck. The bellow part is composed of glazed reception office and closed volume of the energy space, the office lamella above leaning on it. Covered parking area is placed under the lamella. Staircase to the upper floor is brightened with lots of light through the side windows of the corridor. The upper
House Poljane by 3biro; Slovenia
The narrow and oblong house is nestled in a steep slope on the edge of the forest, from where beautiful views open to the village. In a single volume under a pitched roof there are living room and sleeping rooms, a gallery for guests, a fitness room and a sauna. The solutions of the wooden structure, the layout of the rooms and their equipment derive from careful consideration of
Park of rest and reflection by KREADOM; Slovenia
Centenary of the start of World War I has enabled us to look at the four-year massacre with a great time distance and offered an opportunity for in-depth reflection. A minor, yet deliberate intervention on a formerly degraded area is based on the perception of war. Sharpness, fear, hopelessness… are directly represented in the design of a contemporary memorial. Cognitive association with the state of war is also reflected
Renovation of Hotel Švicarija by ARREA architecture; Slovenia
The former Tivoli Hotel stands on a raised plateau by the forest edge in the Tivoli Park. It was designed by the city architect Ciril Metod Koch, who is the author of the most prominent objects of the turn of the century Ljubljana. Designed in Upper Carniolan - Alpine style, it was named “Švicarija” (Schweizerhaus).The body of the building is composed of individual volumes built in either of stone
House Celovška 01 by gregorc/vrhovec arhitekti; Slovenia
We've designed and built the House Celovška 01 in Šentvid, north peripheral part of Ljubljana. What we did means huge distance from everything that is typical and known as a family house in Slovenia. It's a two-storey house with two housing units. It's a 7 m high, 40 m long and 4 m wide house. Urban House Celovška 01 is positioned near one of the main Ljubljana city roads
Brdo F6 terraced Houses, Ljubljana
Zone F6 lies in the forest and adapts to the terrain. Independent dwellings/houses are assembled into objects of height B+GF+1+T. The 11 m wide objects are designed as strings of independent units - houses, which are connected in one, uniformly designed object. There are two versions, each of them adjusts to its specific location in a sloping terrain. ‘House on the house’ is a typology, with two units, one
House S by SoNo arhitekti; Slovenia
A modern house on the outskirts of the city - House S was conceived as a wooden structure with clean rectangular shapes. Located at the outer city area, this one-family residence was designed within the constraints of the site. The house sits on a flat surface between neighboring houses. Street access is from the northeast side which determines orientation of the main living area towards south-west. Living area is
TEM Čatež Factory Expansion by Jereb in Budja arhitekti; Slovenia
As the architect travels across the picturesque knolls of Slovenija’s Dolenjska region, his journey starts and finishes with an evaluation of the present. The views of Zaplaz – a pilgrimage center above the town of Čatež, are all framed by rounded shapes of the hilly landscape. The spots where the soft hills and valleys meet are accentuated by two churches and three steeples. The factory, which sprouted at the
S1 TOWER by OFIS arhitekti; Slovenia
The building is located in the business centre of Ljubljana. It creates a gate together with existing tower from the 1960s in the northern entrance to the city. The volume was pre-determined by strict urban rules and competition from 2007. The maximum height limit is at 82 m. The concept defines the massing as clear assembling of platforms in order to dissolve the given massing into the urban landscape.


