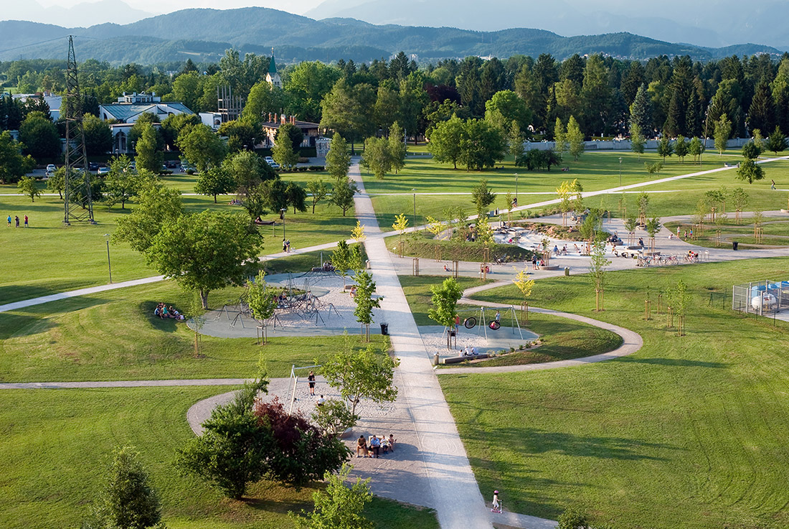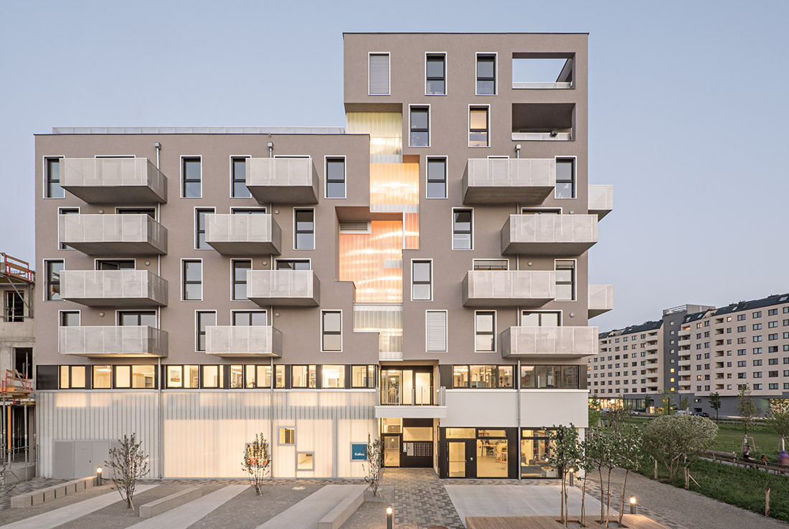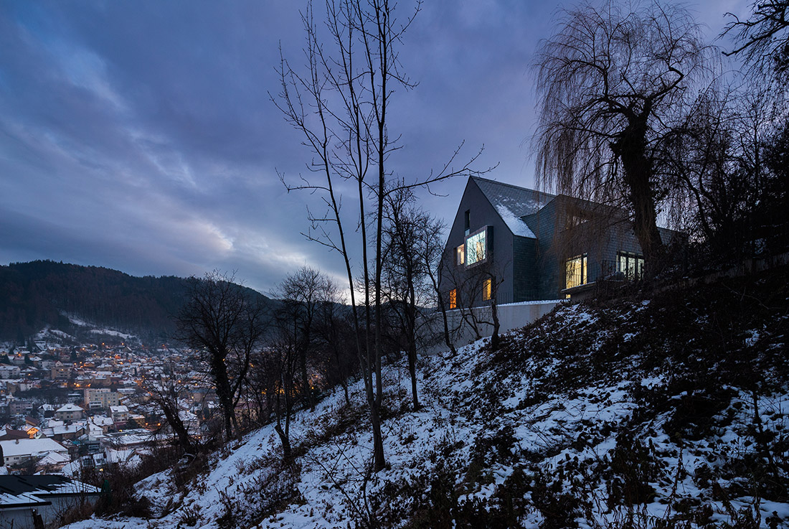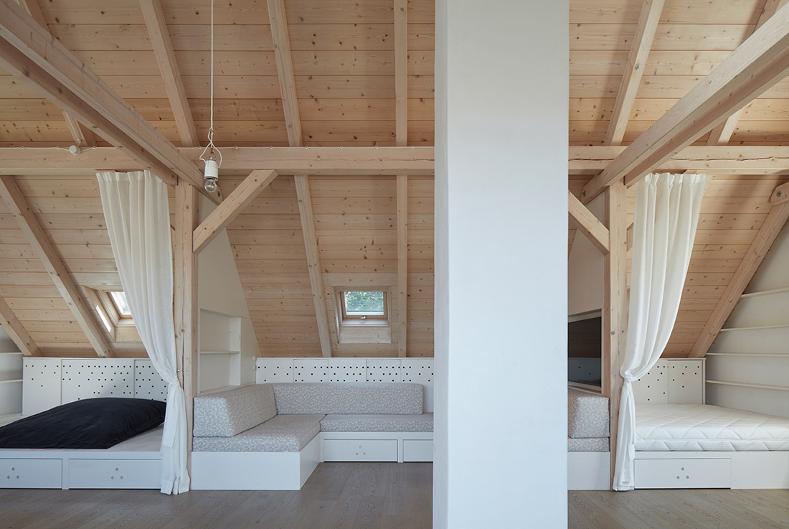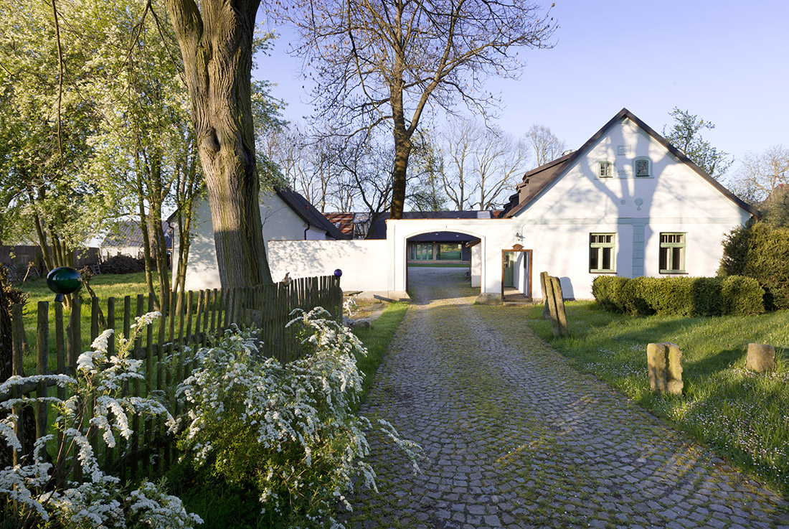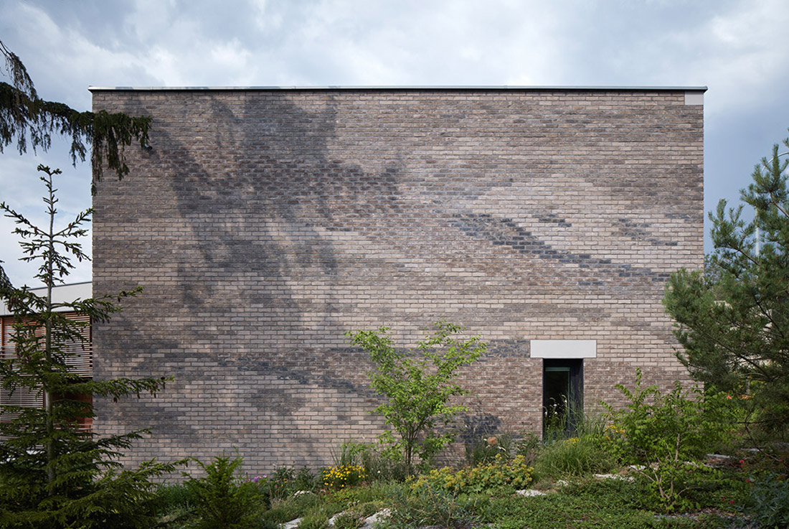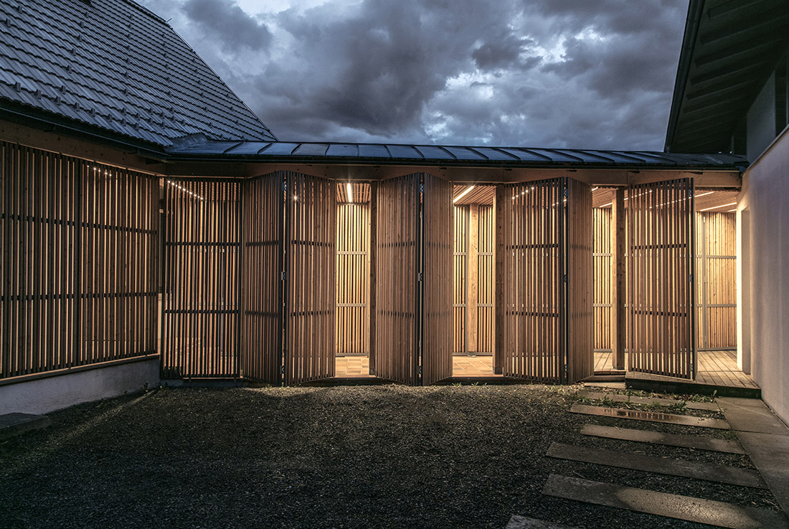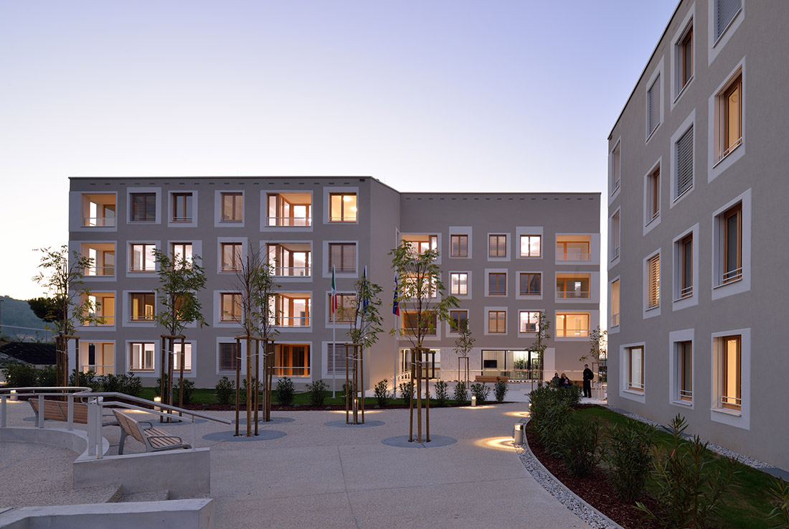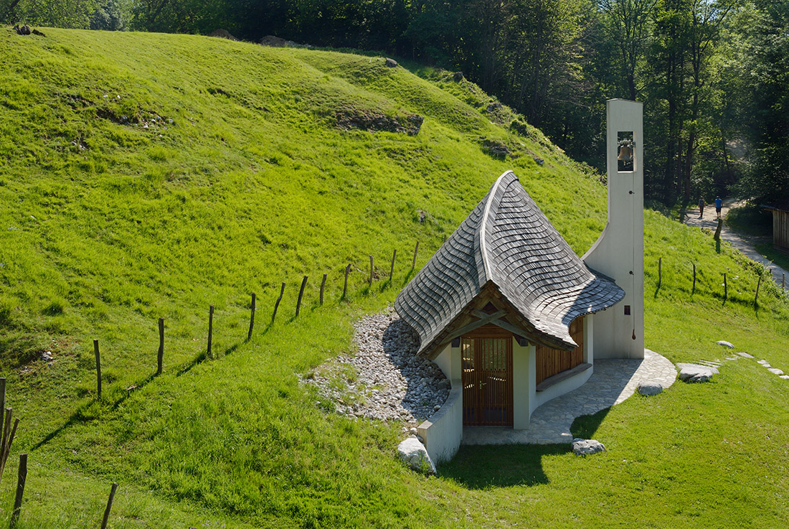ARCHITECTURE
Family House in Zámecká by Mimosa architekti; Czech Republic
As designed, the house purposefully uses the whole surface of the plot of approximately 240 sqm size. It opens itself into an intimate courtyard contained in low walls made of local limestone and bricks. The living room and the „atelier“ are connected to both the courtyard and an external staircase rising to a generously proportioned terrace and a bedroom situated on the 2nd floor. The interior of the house
Šmartinski Park Playground by LUZ & Krajinaris; Slovenia
An idea of a playground in front of a cemetery may sound a bit unusual but life proves it right: the visitors today are coming to Šmartinski Park Playground from near and far. It’s one of the city’s biggest and most exciting playgrounds. The initial design idea was to provide a play area for all, no matter the age, physical or mental ability. The design team’s previous experiences with
The House by the Park, Vienna
The building illustrates its prominent urban location at Helmut-Zilk-Park via a highpoint on its corner. This staggered height awards the house a significant appearance whilst simultaneously optimising the incidence of light to neighbouring buildings as well as its own atrium. Typologically, the building incorporates the characteristics of the old town houses which allow for a variety of uses. The deliberately public ground floor - housing a dance studio -
House with a View by Attila KIM • Architects; Romania
The house is situated on a picturesque hill of the Transylvanian city Brasov, surrounded by mountains and with a unique panorama of the medieval city center. The building is part of the city landscape as well, being quite isolated above the rooftops. The shape of the original building, a typical house with a symmetrical main volume and a secondary extension, was our starting point. The hereby project proposed a
House in Prague by Fránek Architects; Czech Republic
The house for the family admiring art is poetic itself. The design of the house was created immediately but it took much longer time to design roof superstructure. The family is planning to spend a lot of time there and it needs to be spacious, universal, protecting privacy while not hindering outlook. Poetry of house is in its purity, bright spaces giving enough space for the life surrounded by
House by the Forest by kaa-studio; Czech Republic
The task was to design an overall reconstruction of the suburban house in a retro style in Lány for weekend living. The house is located at the outskirts of the village. The street consists of a row of family houses and the edge of the forest. The surrounding development is characterized by layering of various annexes and extensions to original houses. In the context of wildcat reconstructions of the
Homestead Maneschowitz by a1architects with Matěj Michalk Žaloudek; Czech Republic
new life of old yard The original yard was surrounded by two old buildings, the barn and old country family house. These two were accompanied by third new timber house meant for guests of the master family which uses the main old building for their holiday. The new guesthouse building smartly closes the yard but on the other hand opens towards new views of nearby meadows. The center of
Vila H by Atelier 6; Czech Republic
The property is located in a high-quality residential villa zone of Podolí, on a large plot with a significant difference in height. The villa responds to the steep slope of the plot going northeast. The building is a two-storey, partly with basement, in the shape of the letter "L", which opens to the west in the garden and to the attractive view of the Vltava River. From the south,
Wooden Pavilion – the space in between by Monochrome Architects; Austria
Credits Architecture Monochrome Architects; Špela Hudnik & Peter Vezjak Year of completion 2017 Location Selkach / Želuče; Ludmannsdorf / Bilčovs, Austria Project Partners OK Atelier s.r.o., MALANG s.r.o. Related posts Powered by
Center of the elderly Izola by Gužič Trplan arhitekti; Slovenia
The architectural urban design with two multi-apartment buildings and public area is based on the establishment of a program integration of housing and public work into a functional whole, which with its diverse interior and exterior ambient and program contents creates an integrated living environment for the elderly. The mentioned concept also refers to the establishment of a contextual relation to the criterion and characteristics of the city of
Family chapel in Bovec by Atelje Ostan Pavlin; Slovenia
For the purpose of a modern spiritual sanctuary we designed a small sacred place, shielded from the outside profane space, by three curved walls, responding to the micro-topography of the terrain. The “organic” structure on a sheep pasture opens towards the nearby mountains, leading a dynamic, changing dialogue with their contours. The house leaves three openings in three directions of the sky, reflecting the semantic trinity of the tripartite
Atrium House by Pragma Arhitektura; Slovenia
Credits Architecture Barbara Glavič; Pragma Arhitektura Year of completion 2015 Location Maribor, Slovenia Area Total area: 200,85 m2 Site area: 746,59 m2 Photos Virginia Vrecl Project Partners OK Atelier s.r.o., MALANG s.r.o. Related posts Powered by



