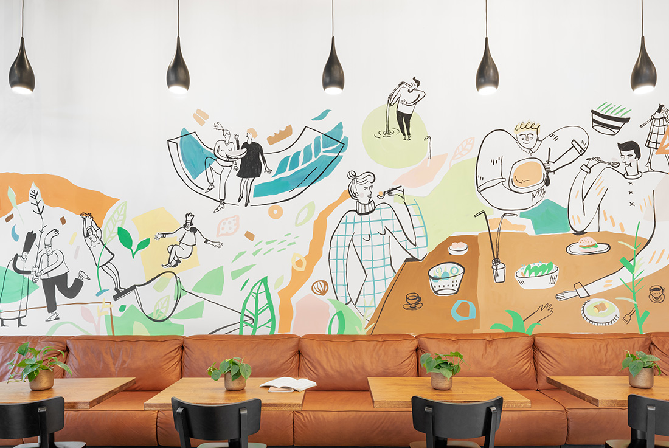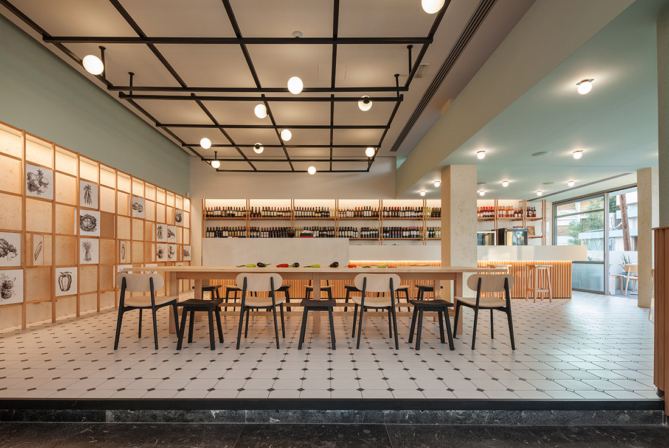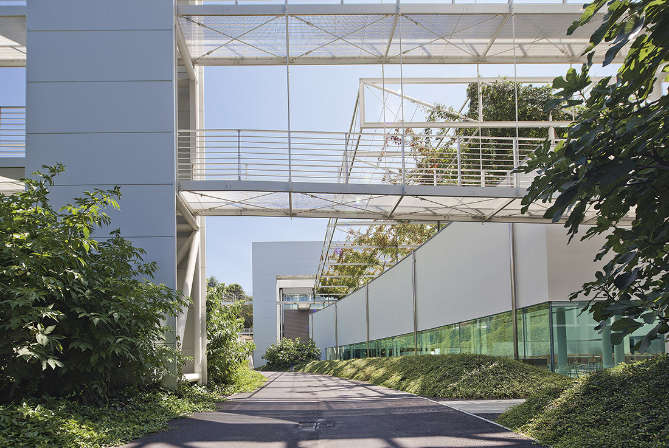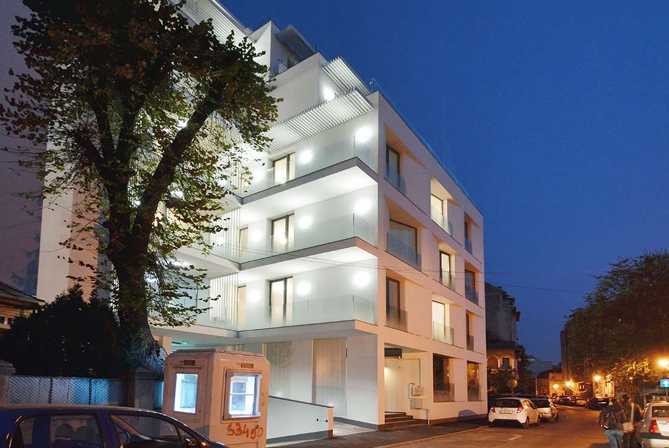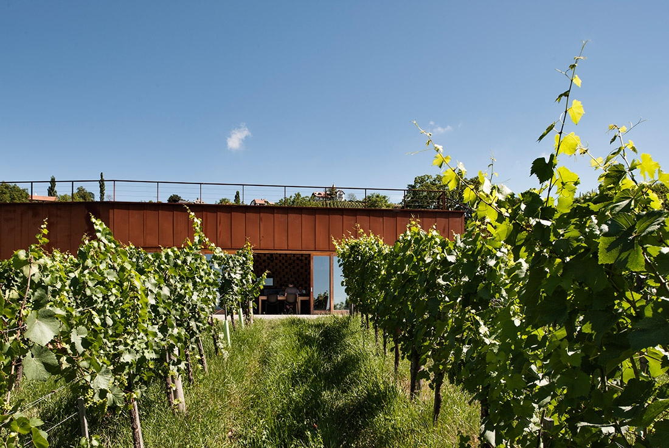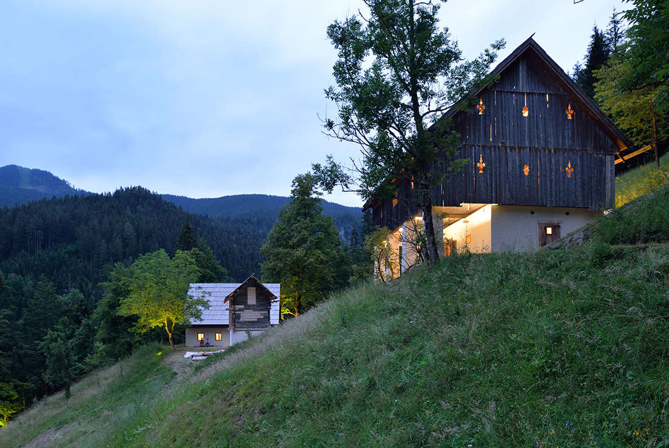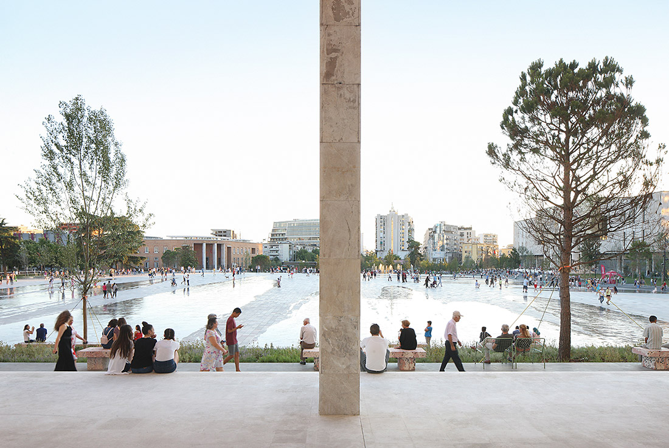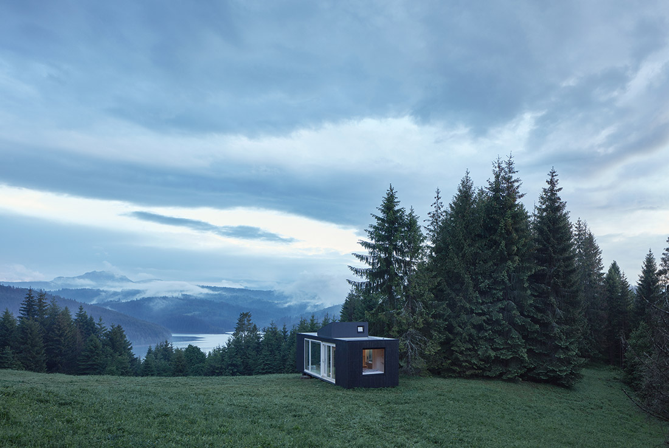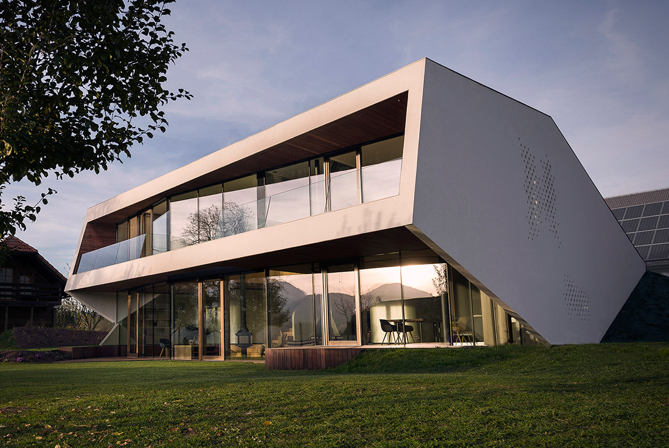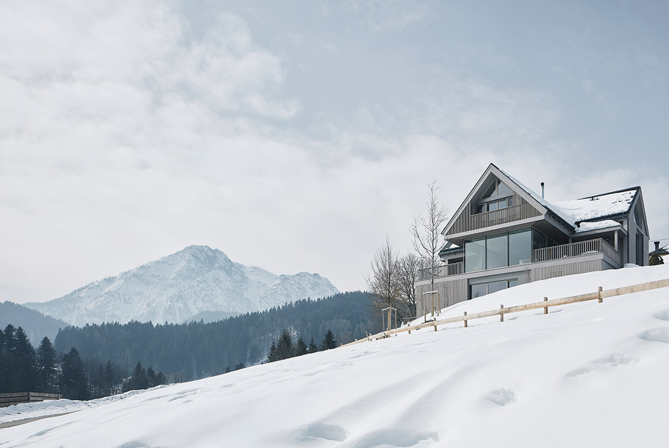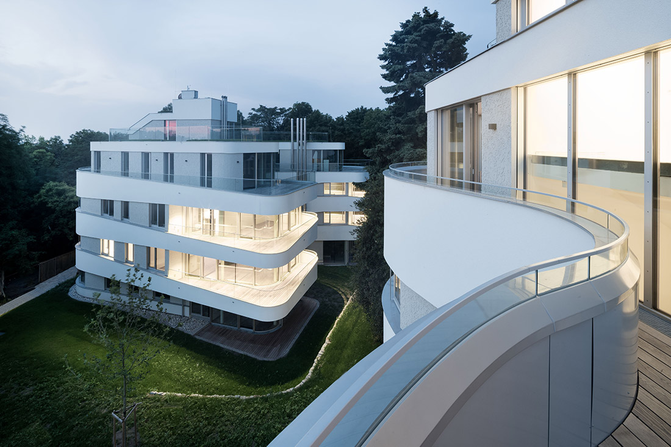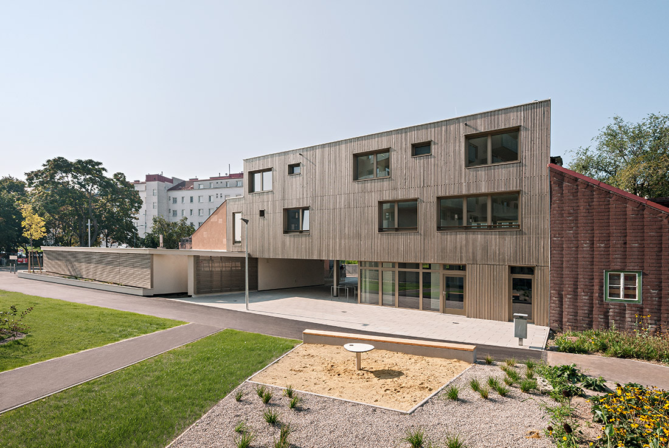ARCHITECTURE
Good Food Restaurant by Nera Jelaska, Jana Piacun; Croatia
Project acknowledges already recognizable interior design concept of Good Food franchise, determined by the late architect Christian Rendulić. The architects took some of those determined visual elements and adapted them to suit their vision of space and this exact location. The space is dominated by the impressive ceiling height, additionally emphasized by lighting, which illuminates the high space with all the installations, giving to space the
Pantopolio Kali Oreksi by M.O.B. design studio; Cyprus
The design and selection of materials is directly inspired from modernist character of the neighbourhood and the modernist style building which hosts the restaurant. The characteristic modernist colour combination of light blue and white surfaces determines the material palette of the project, which is enriched with untreated beech in custom-made claddings and pieces of furniture. The addition of new ceramic flooring in a black and white
Prada Productive Headquarter by CANALI ASSOCIATI s.r.l.; Italy
Prada has intended Valvigna industrial hub has the place for leather goods, still in the balance between industry and craft. The “green factory” is placed inside the Arno valley, a specific area contaminated since the first industrial expanding during the 1960s. And, almost like a farmhouse, Valvigna is designed for workers, which are still linked to their home legacies, and also for the surronding landscape, in order to erase
Ostasilor 8 by TAG Architecture; Romania
The building in Ostasilor 8 is located in a diffuse, traditional urban fabric of central Bucharest, the protected zone 43: Cobalcescu, in which the urban architectural historical values and the natural environment are protected in their entirety, street texture, built environment, character and urban value alike. The plot, comprising 924 m2 and privately owned, is located in one of the neighborhoods of diametrically opposite character that converge in the
Wine Cellar Ducal by PLUSMINUS30; Slovenia
The wine cellar is located in Svečina, Kungota. The investor's wish was to build a new wine cellar on the lot, where the previously existing building was situated. It was demolished due to its disrepair, with only the cellar remaining. Around the old cellar, a new, technically upgraded cellar was built. It includes a multipurpose space for degustation and lectures, a room for winemaking and storage with a room
Renovation of the Vrlovčnik Homestead by MEDPROSTOR; Slovenia
Crouched along the hillsides of the remote Matkov kot valley lie old farmhouses. Abundance of natural and cultural heritage calls for a subtle intervention into the existing site; the renovation is, adding to its own program, aimed to contribute to the overall appeal of the site with the preservation of the region through respecting its identity. Inviting local contractors and reviving forgotten techniques whilst using local materials gives an
Skanderbeg Square by 51N4E; Albania
This project for the restructuring of Skanderbeg Square is the result of an international architecture competition won by 51N4E in 2008. The competition’s proposal, conceived in collaboration with Albanian artist Anri Sala, reorganizes Tirana’s central square, a vast ex-communist space, in a simple yet radical way. In a complex and dense urban context, on this site that is both the core of the Albanian capital city and a symbol
Ark-shelter by Michiel De Backer, Martin Mikovčák; Slovakia
Nowadays we live in a world where we are extremely busy and from time to time we need to escape from it. Escape from the stress, duties and civilizations back to our roots where it all started. This takes us back to that. The past 3 years we have been working on re-designing, building and testing different types of Ark-Shelter. We want to create a place that gives you
HOUSE NB by MCA – Miha Čebulj Arhitektura; Slovenia
Credits Architecture MCA - Miha Čebulj Arhitektura; Miha Čebulj, Špela Štern Year of completion 2017, 2018 (interior) Location Podgorje pri Slovenj Gradcu, Slovenia Total area 250 m2 Photos Janez Marolt Project Partners OK Atelier s.r.o., MALANG s.r.o. Related posts Powered by
House between the Mountains by Gangoly & Kristiner Architekten; Austria
A specific approach to the building tradition and a special respect for the landscape characterize the building in Ausseerland. To combine this particular atmosphere with the ideas of a timeless, comfortable home for family and guests was a challenge. The cross-shaped ground plan creates a connection to regional models, defines the views of the lake and the mountains, and simultaneously creates spatial zoning. Wood as the material of the
Butterfly Houses, Vienna
On grounds once harbouring the residence of several Austrian Federal Presidents near the Hohe Warte meteorological station, five residential buildings recently took shape that seem to have landed like brimstone butterflies in a paradise garden. GERNER GERNER PLUS conjured up this feather-light impression. Central element of the area of approx. one hectare are not the buildings, however, but the wonderful stock of trees, which acted as the planning nucleus
FUX / Housing for Unaccompanied Minors by trans_city; Austria
Although this project for group housing may be small in size, its objectives are generous and substantial. FUX provides young men and women who have recently arrived in Vienna with a place to call home, and helps these young people adapt to their new city in a supportive environment. FUX’s layout supports its unusual program and connects it with its heterogeneous surroundings. The house’s eight individual rooms are located


