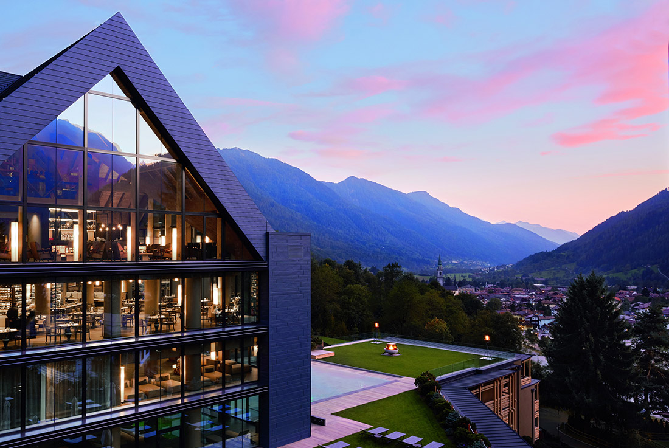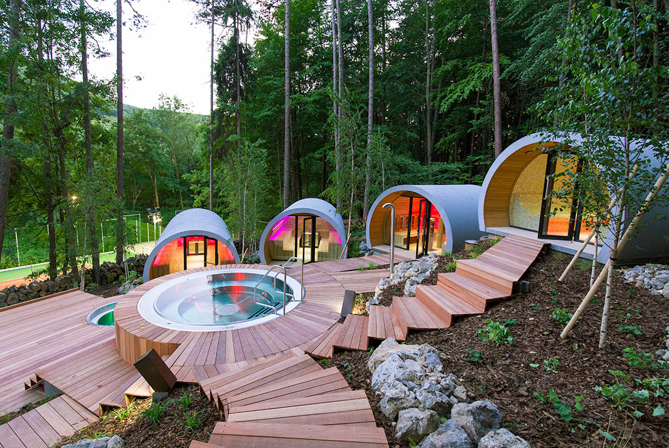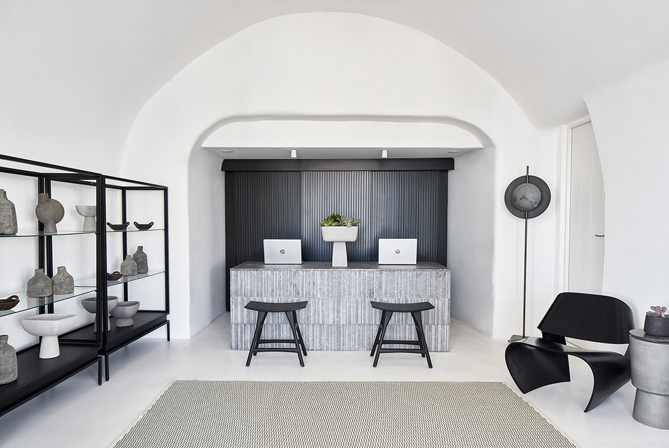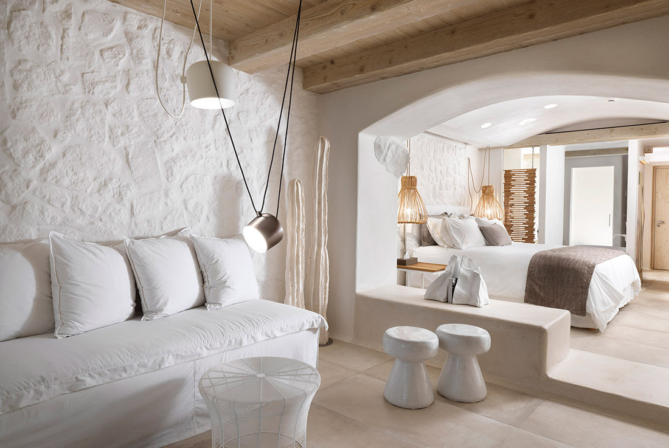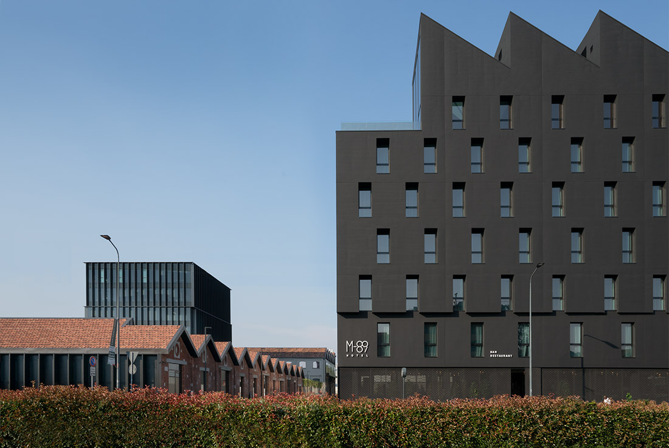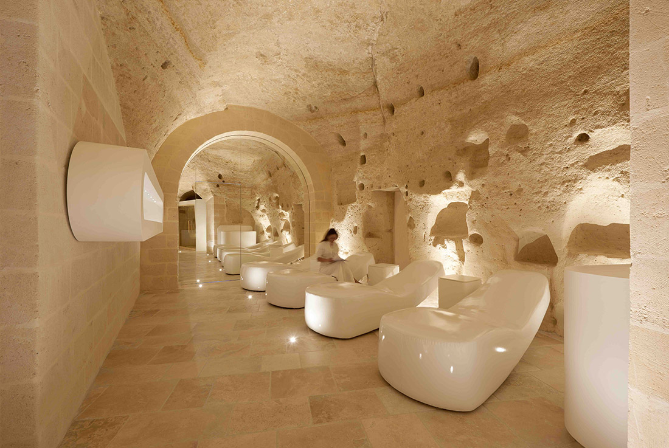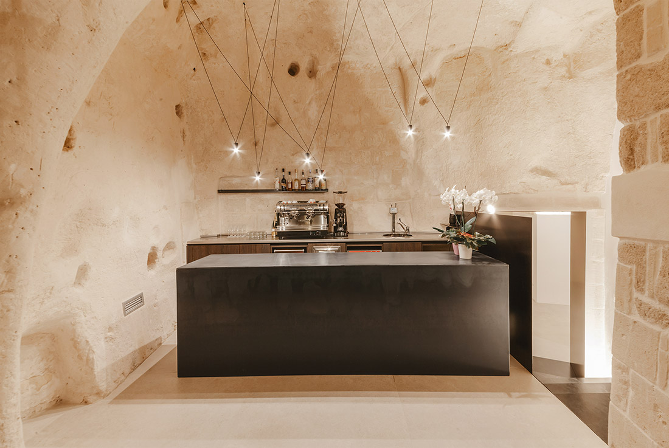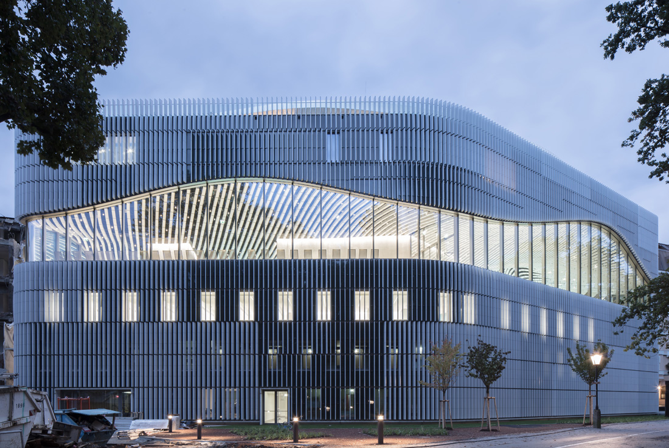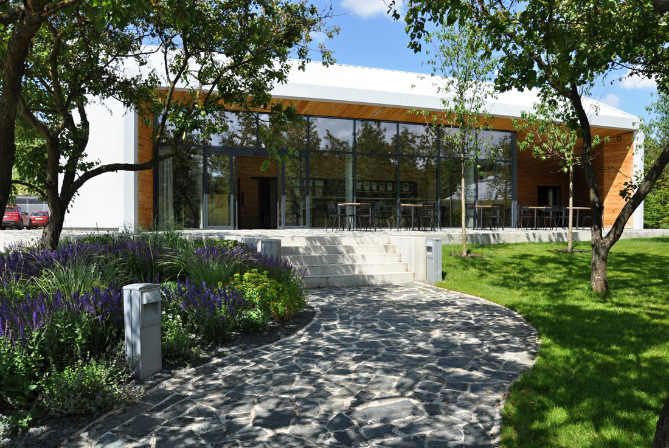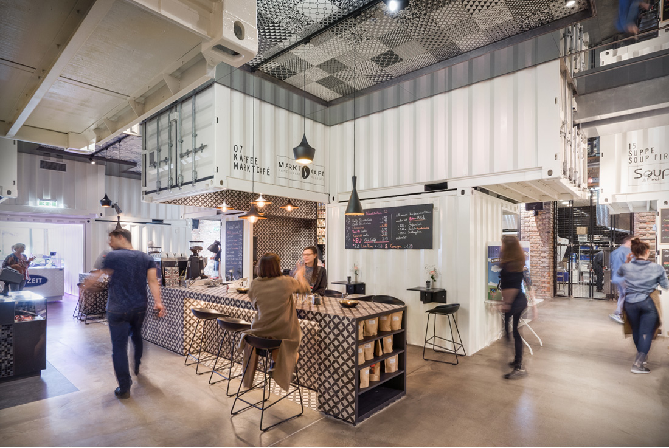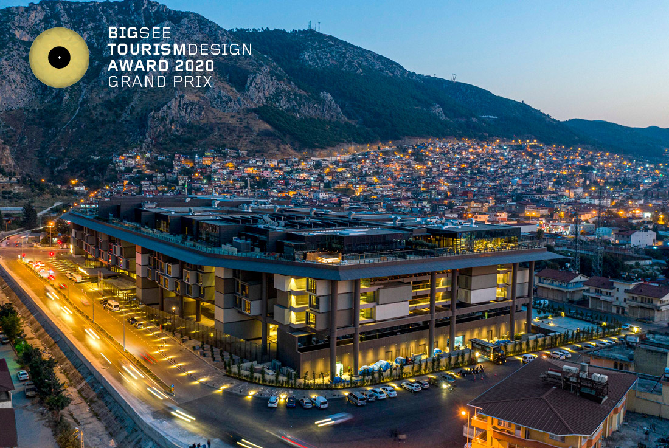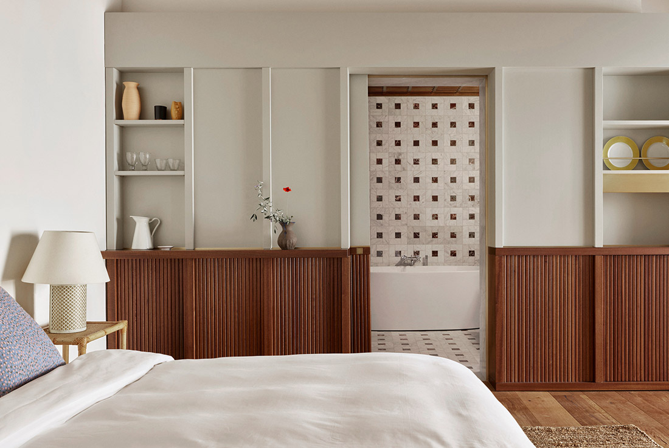ARCHITECTURE
Lefay Resort & SPA Dolomiti, Pinzolo
A development that seems to emerge from the forest and integrates perfectly into the landscape in which it is located. in line with the philosophy of the Brand, Lefay Resort & SPA Dolomiti reinterprets the traditional architecture of the area. It rediscovers the recurring elements of mountain buildings, such as timber, stone and the rigorous simplicity of the finishes, and through a strong Italian style, gives prestige and luxury at
Eclipse Village Zelena Zaba, Trenčianské Teplice
Alpha Wellness Sensations has transformed the historic resort of Zelena Zaba, designed by the Czech architect Bohuslav Fuchs in 1935, into a contemporary wellness gem. Together we developed a complex of luxury wellness facilities for VIP guests, including seven Eclipses, a stainless steel swimming pool, a children’s pool, a VIP zone, and a restaurant. The seven Eclipses are nestled in picturesque woodland, together with the other facilities. These iconic,
OMMA Hotel Santorini
Contemporary yet timeless, OMMA reflects a philosophy of sophisticated aesthetics. Embracing the concept of contemporary minimalism, colours, shapes and fabrics eschew exaggeration and quantity, composing clean-cut spaces, balancing aesthetics and function, while producing luxury and elegance. The monochromatic palette and the plastic forms, that highlight a morphological reference to the island’s landscape, prevail. The fluid spaces, that sculpturally unfold in a tight-knit sequence, are always inextricably linked to the magnificent
Kenshō Boutique Hotel & Suites, Mykonos
The ultimate combination of traditional design with modern luxury A unique «design boutique hotel», Kenshō Boutique Hotel & Suites opened its doors recently in the cosmopolitan island of Mykonos. With an innovative way, Kenshō combines the Mykonian tradition with the natural wealth of the island through a minimalistic and elegant approach. Our “hidden treasure” bedecked with unique works of art by world-renowned designers, along with the high-quality services, create a
M89 Hotel, Milan
Located at number 89 of via Mecenate, M89 Hotel faces the factory halls that one hundred years ago hosted Caproni, one of the leading italian aviation companies, and which are now home to Gucci, after a meticulous renovation and expansion project by Piuarch. On the outside, the hotel hints at the outline of factory halls: the ground floor features a wide glass wall with a metal grate, at the same
Aquatio Cave Luxury Hotel & SPA, Matera
THE CONCEPT The story of "Aquatio Cave Luxury Hotel & SPA" begins with a drop, simple and pure figure that with its incessant fall shapes the material, shapes the spaces, the furnishings, the structure. A drop is the bronze work of Kengiro Azuma "MU765G", located in one of the two main entrances of the structure, which summarizes in its simplicity the meaning of life through the metaphor of the
Momart Gallery, Matera
In the heart of the ancient Sassi quarters and founded in 2014 – is Momart Gallery, inside a cave which is situated at the foot of the hill upon which sits the enchanting rupestrian church Madonna dell’ Idris. In 2019 this marvelous cultural space was completely renovated and restored. Alongside Momart Gallery’s founder – Monica Palumbo, is the architect and designer of the new space – Daniela Amoroso.The entire structure
Paracelsus Bad & Kurhaus
The new public bath designed by Berger+Parkkinen Associated Architects highlights Salzburg’s landmarks and mountains, and represents a visionary architectural project in the city’s historical center. In terms of urban design, the "Paracelsus Bad & Kurhaus" forms a joint between the late 19th-century block structures of Auerspergstraße, the open development along Schwarzstraße, the landscape of the Kurgarten and the Mirabellgarten. The building was conceived as a three-dimensional landscape with its
Starý Vrch Winery in an Apricot Orchard
The landscape of Southern Moravia is well known for vineyards running over the hills. The one called Starý vrch (meaning “Old Hill”) has become a place where an owner of a construction company fulfilled his dream. It is not far from a special spot, a location of the only almond tree orchard in Czechia. The winery is seated at the foot of the hill originally occupied by an apricot
Markthalle Panzerhalle
The Panzerhalle, located on the outskirts of Salzburg, once churned out tanks and materials for the war effort. In its recent revitalisation the new market hall turned out to be the public heart of this hip, new location. The rebirth of a traditional market hall required two distinct aspects: embracing the industrial charm and reinterpreting market typology. A sophisticated space concept turns the historic industrial substance into a melting
The Museum Hotel Antakya
The archeological findings discovered in an excavation on the project site in Antakya which is close to St. Pierre Church (an important Christian pilgrimage site), directed the employer who was planning to build a five-star hotel, to build a museum-hotel on the site. The dichotomy between the public program of an archeological park and the private use of the hotel becomes a major input in the design process. The
Villa Lena, Tuscany
Hesselbrand are pleased to announce the completion of the renovation the Fattoria building, a former stables on the grounds of Tuscan art retreat and hotel Villa Lena. The estate is situated in the heart of Tuscany on a 500-hectare wooded site surrounded by vineyards and olive groves. During the 19th and early 20th-century it was the home of an aristocratic Italian family, but in 2013 it re-opened as a hotel


