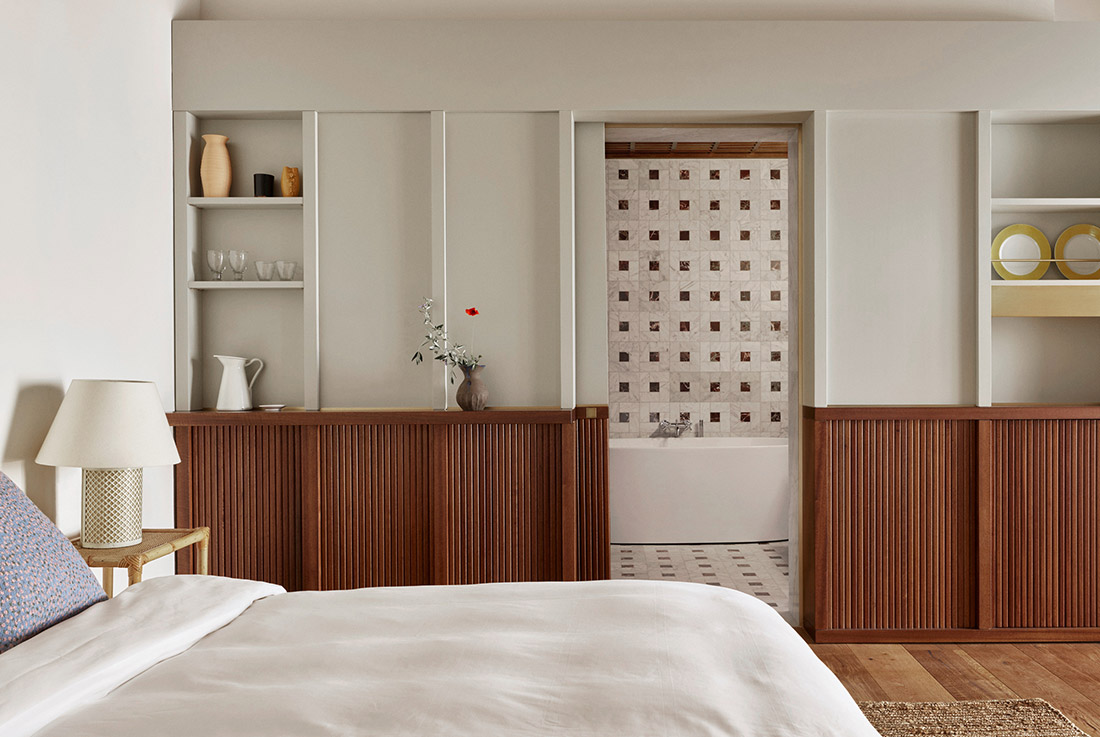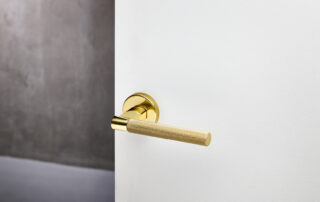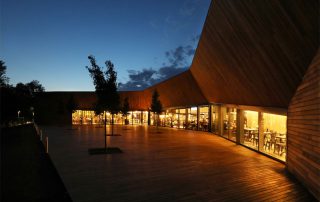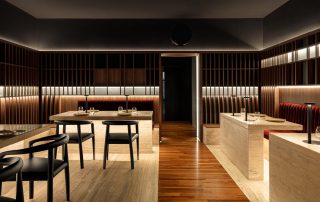Hesselbrand are pleased to announce the completion of the renovation the Fattoria building, a former stables on the grounds of Tuscan art retreat and hotel Villa Lena. The estate is situated in the heart of Tuscany on a 500-hectare wooded site surrounded by vineyards and olive groves. During the 19th and early 20th-century it was the home of an aristocratic Italian family, but in 2013 it re-opened as a hotel and non-profit art foundation. The design is focused on improving Fattoria’s communal and social spaces whilst diversifying the accommodation with additional rooms in varying sizes. The stable’s entrance has been expanded to form a new large hallway, while maintaining the original vaulted ceiling and stone floors, creating a new large share social spaces for events and exhibitions. A double staircase leads up to a terracotta shared terrace which connects the new accommodation off from either side. The white-painted bedroom suites are characterised by grooved timber panelled walls all outward facing to enjoy both privacy and improved connection back to the communal spaces. In the bathrooms, pale grey Carrara and red Levanto marble tiles are arranged in a square pattern across the walls and floors whilst the traditional material palette here is offset with chrome steel tap faucets and vanity units. Standalone bathtubs are placed underneath shuttered windows to provide an overlook of the surrounding verdant landscape. On the ground floor, Fattoria’s original vaulted rooms are opened up, with new links connecting the multifunctional spaces. This layout allows the building to accommodate a more diverse range of casual and formal events of various sizes. The work also added a new art library within the building, which displays a rotation of works by residents past and present, and conversion an adjacent farmhouse into a honeymoon hideaway for couples. An outdoor yoga studio and open-air pavilion where guests can engage in “quiet contemplation” have additionally been created by the studio.
Magnus Casselbrant and Jesper Henriksson of Hesselbrand said; “As an architectural practise working primarily with cultural and residential projects, it has been an amazing opportunity to work with Lena on the design for a truly contemporary and sustainable hotel design. Fattoria has served so many varied uses throughout the years, so we are excited to use our design to finally open up the site, create new spaces and allow everyone to experience this rich and characterful building.”´ Lena Evstafieva owner of Villa Lena says; “Fattoria is at the heart of the social scene here at Villa Lena, so to improve and grow it has always been an ambition of mine. Hesselbrand have really encompassed all the attributes that Villa Lena already has to offer into the new design and it has been a pleasure having them here working on the project.” Hesselbrand’s new designs emphasise the playful meeting of traditional and contemporary, a carefully curated palette of organic materials and forms are combined to enhance and amplify this unique juxtaposition between old and new.
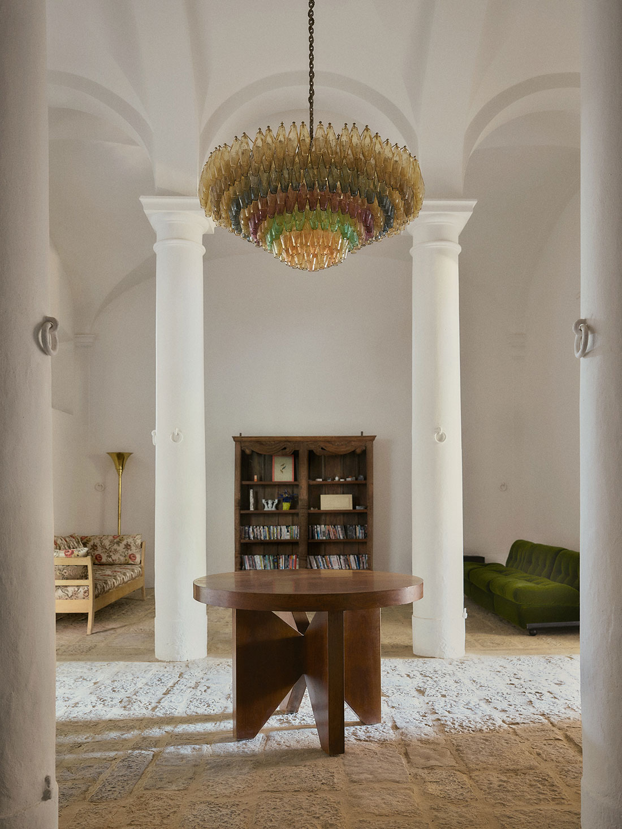
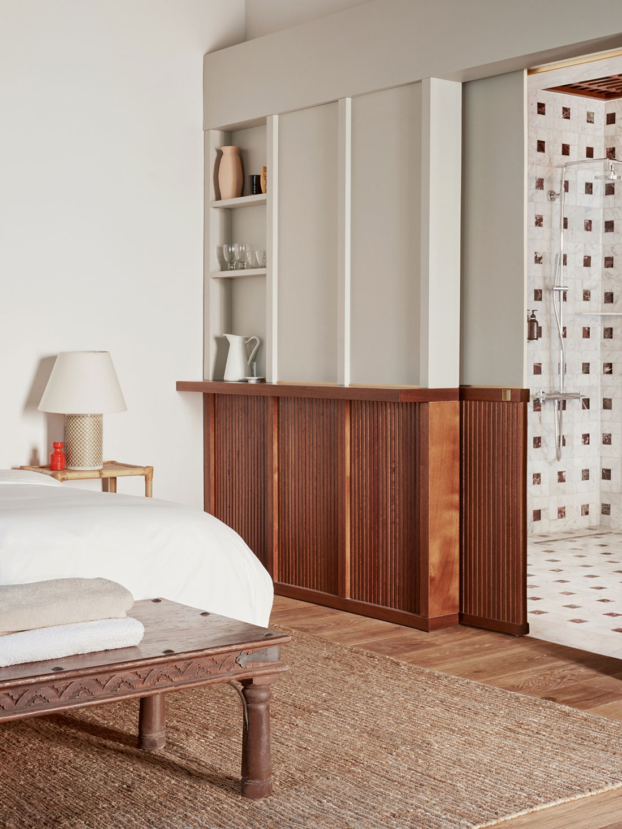
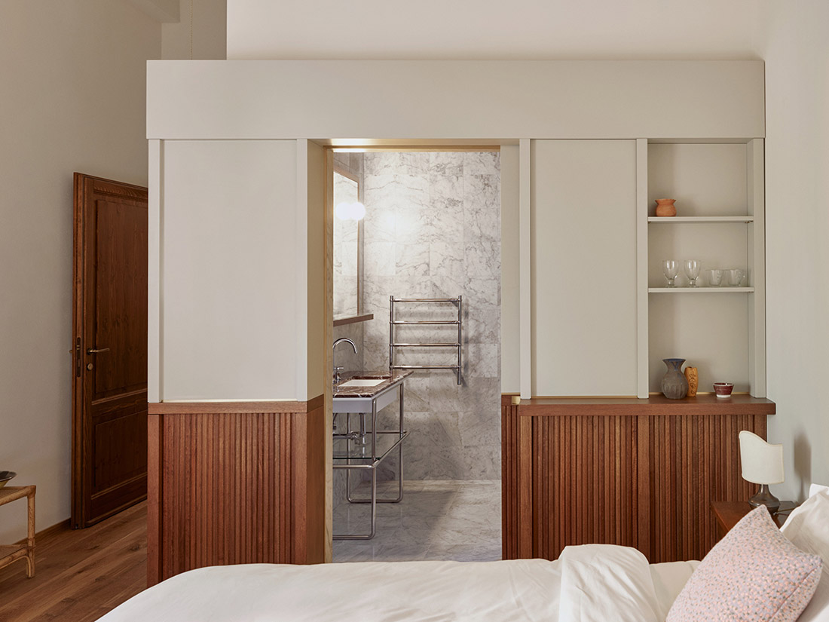
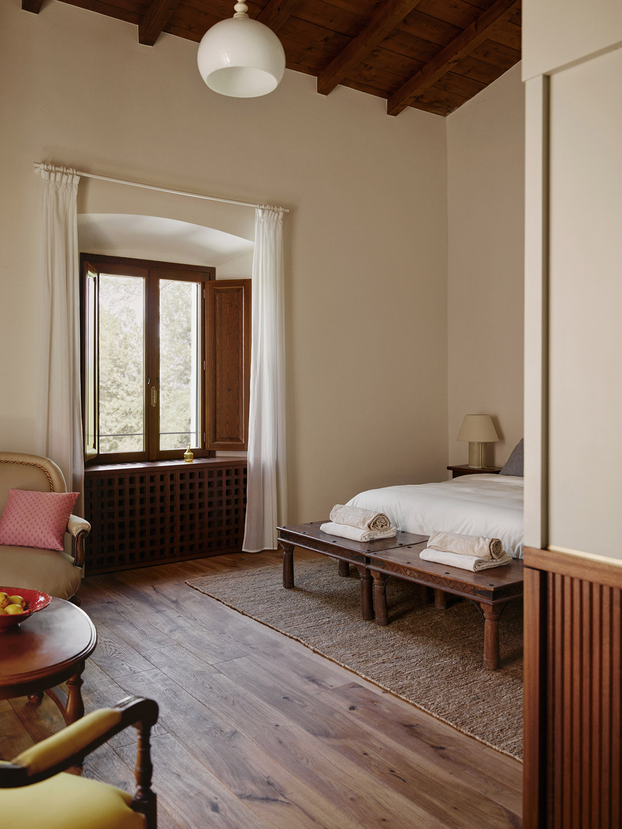
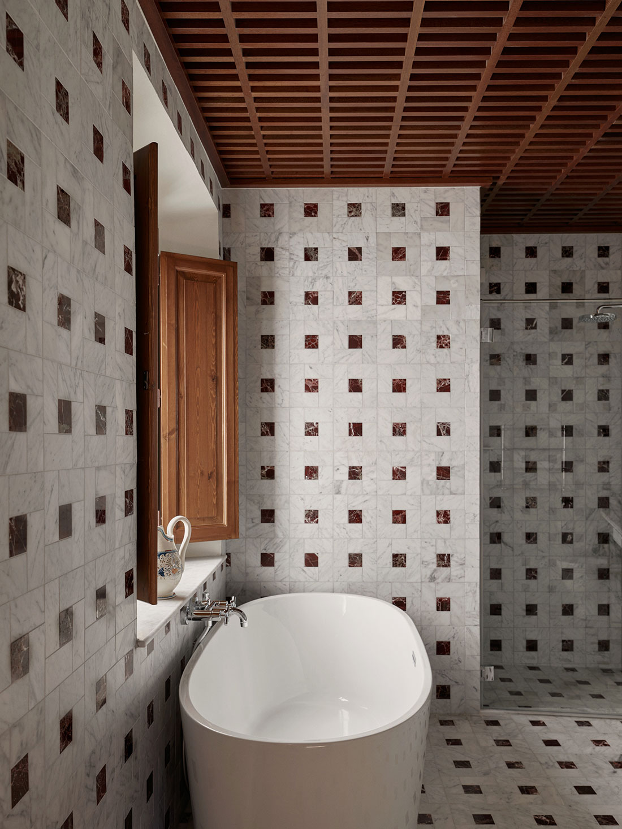
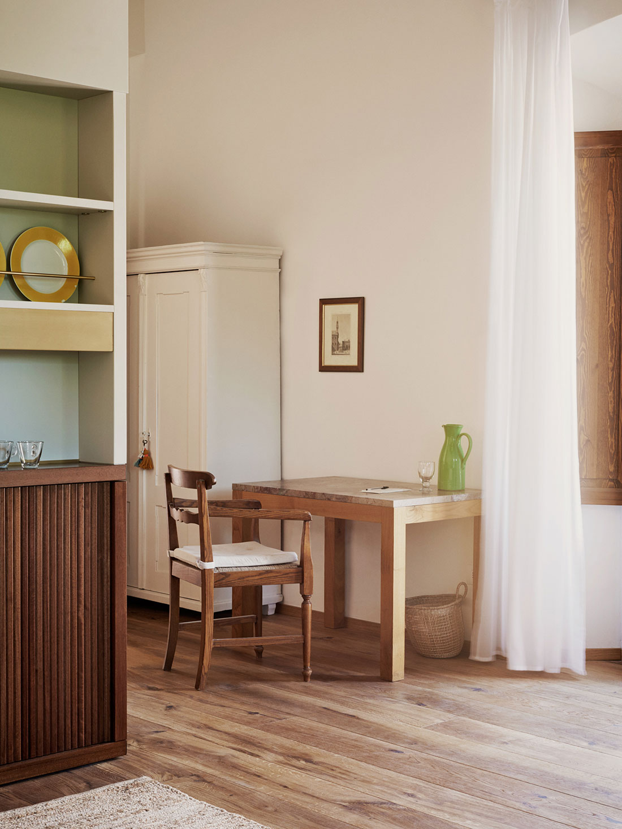
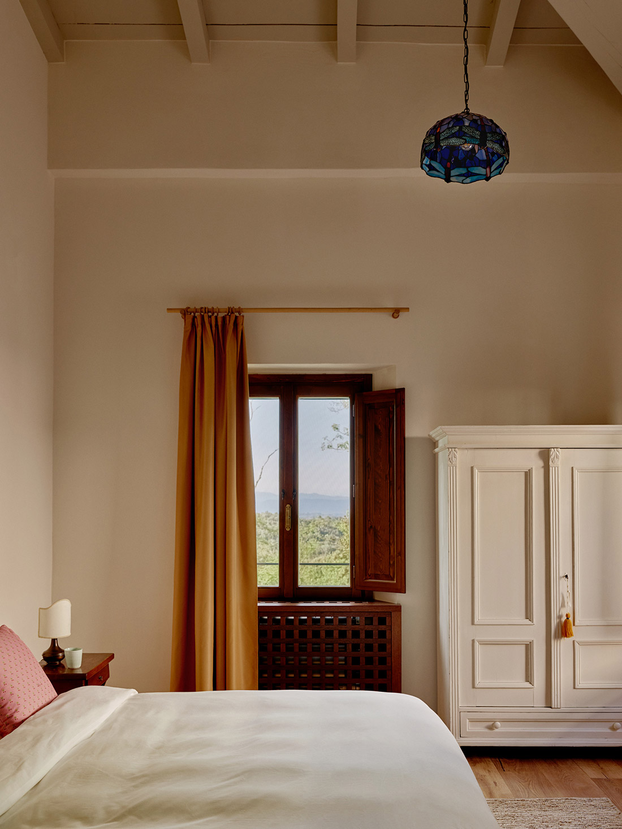
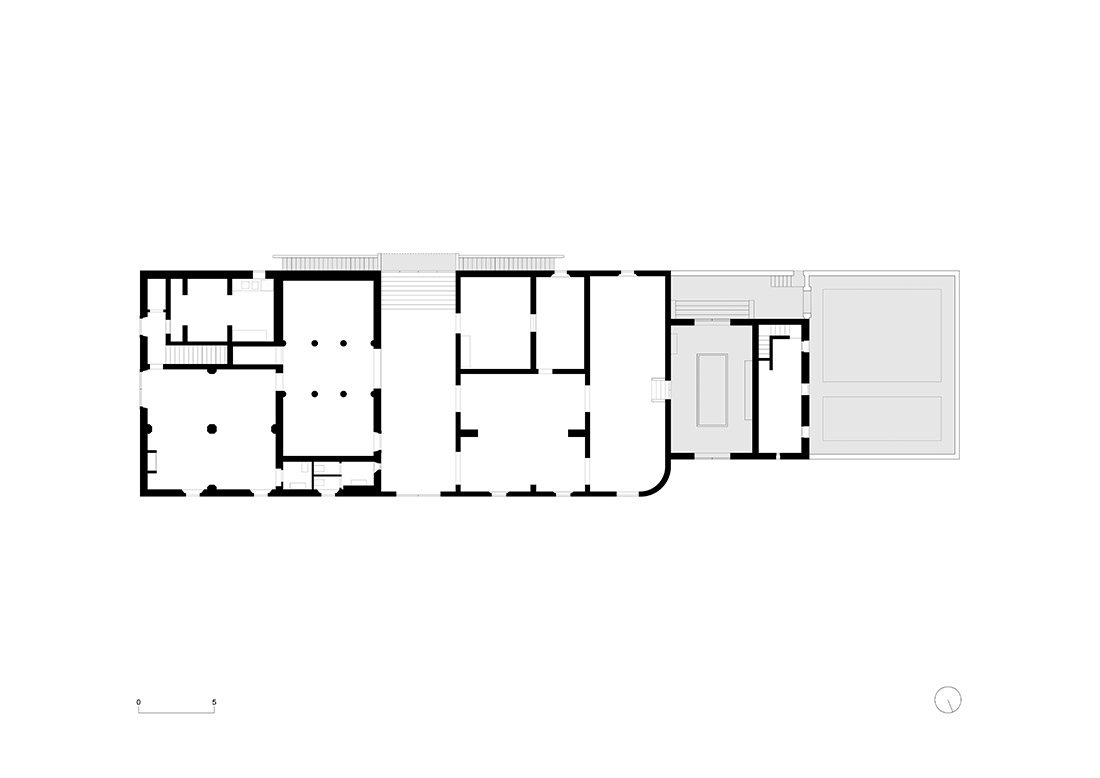
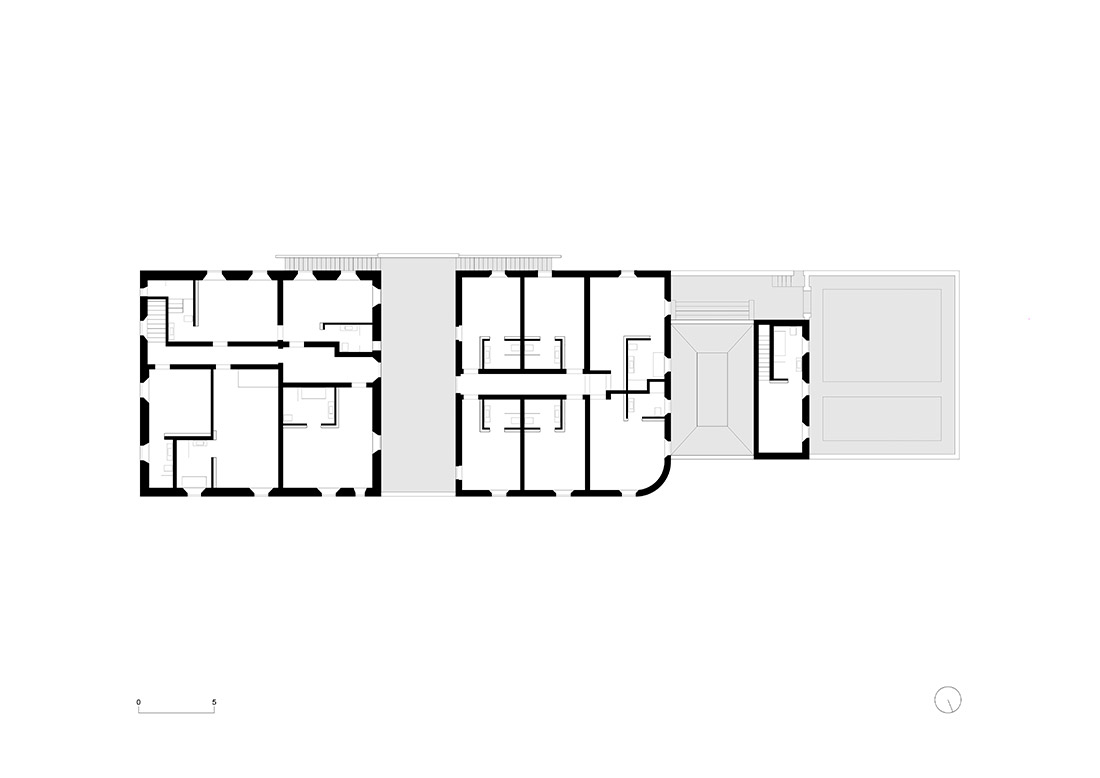

Credits
Authors
Hesselbrand
Client
Villa Lena
Photos
Henrik Lundell
Location
Tuscany, Italy
Year of completion
2019
Total area
2100 m2



