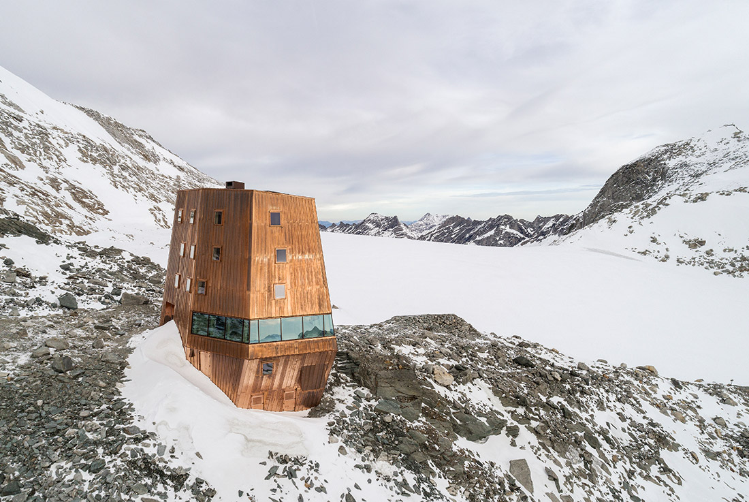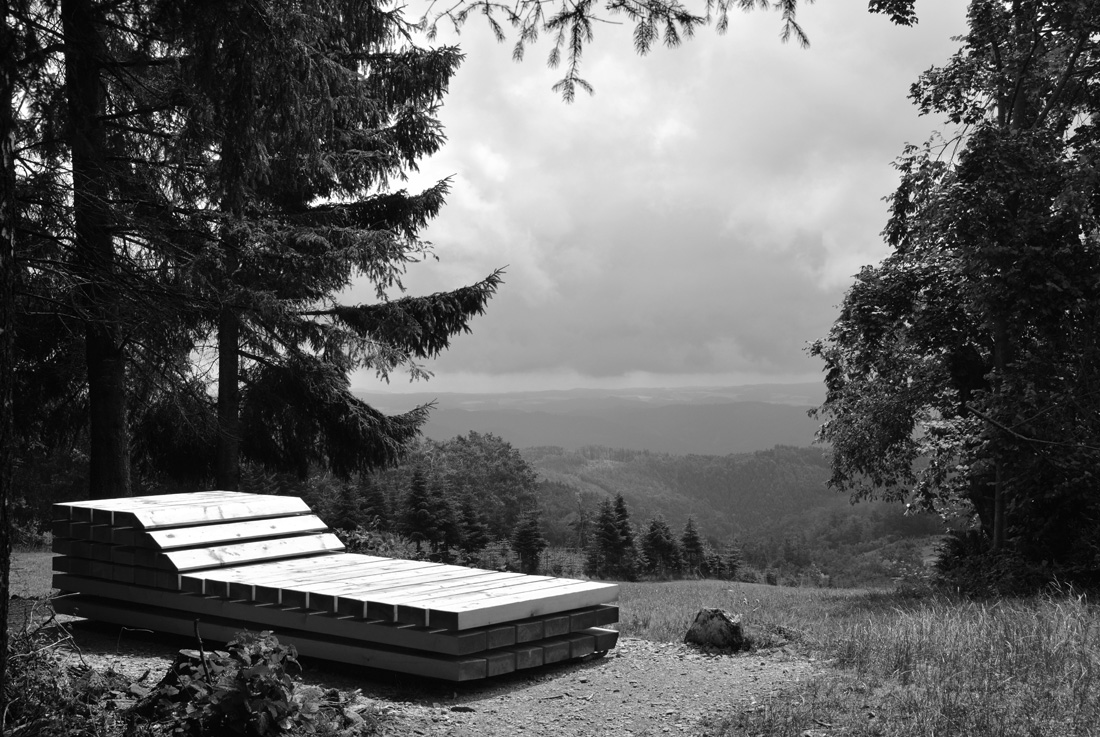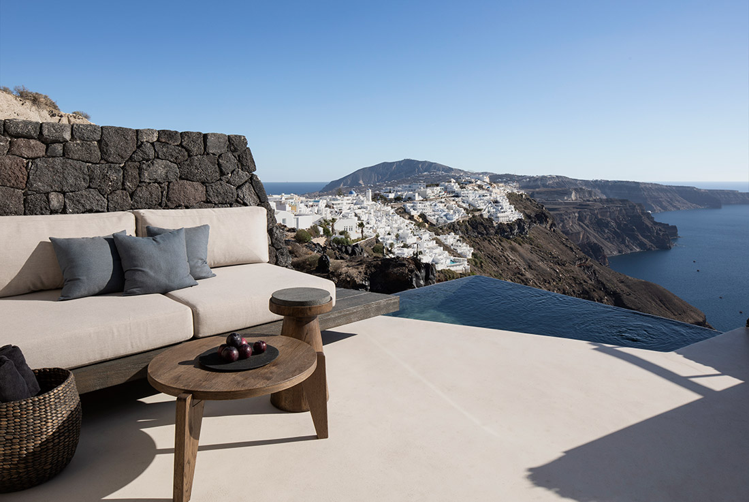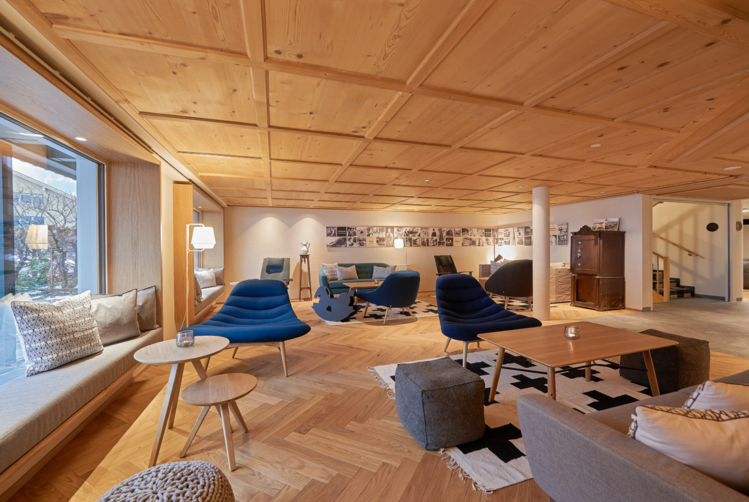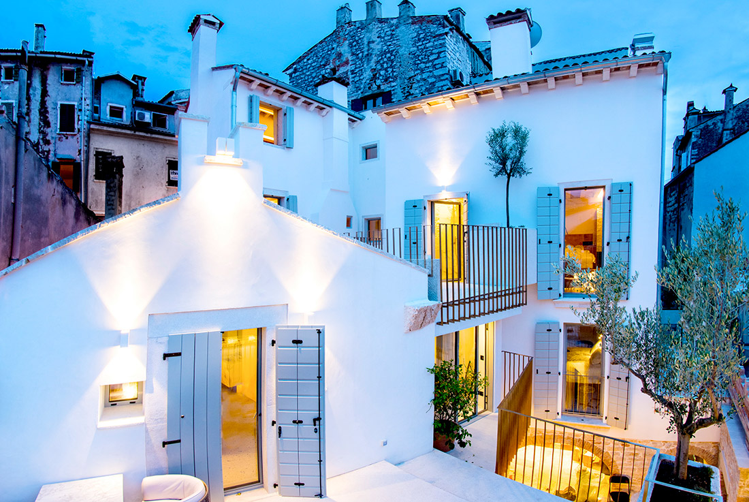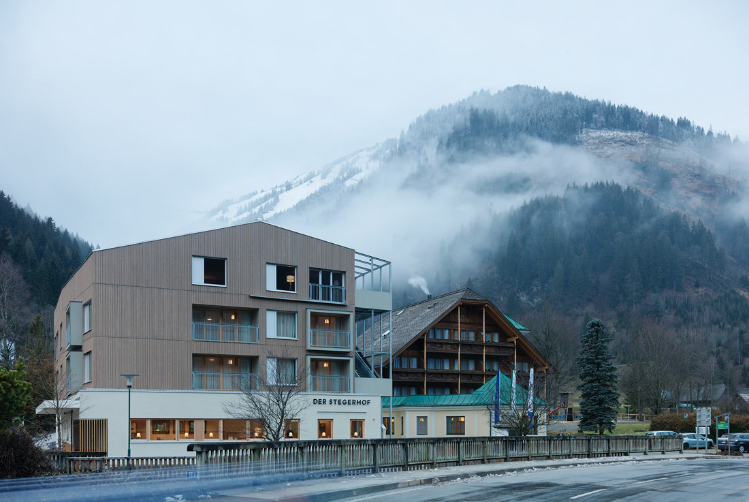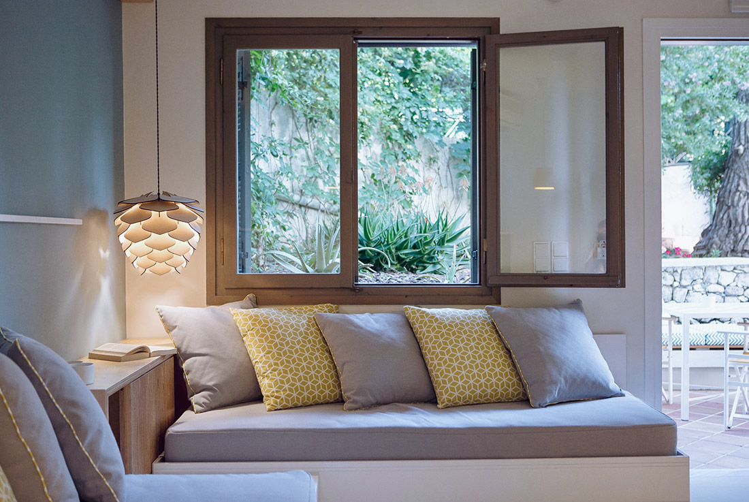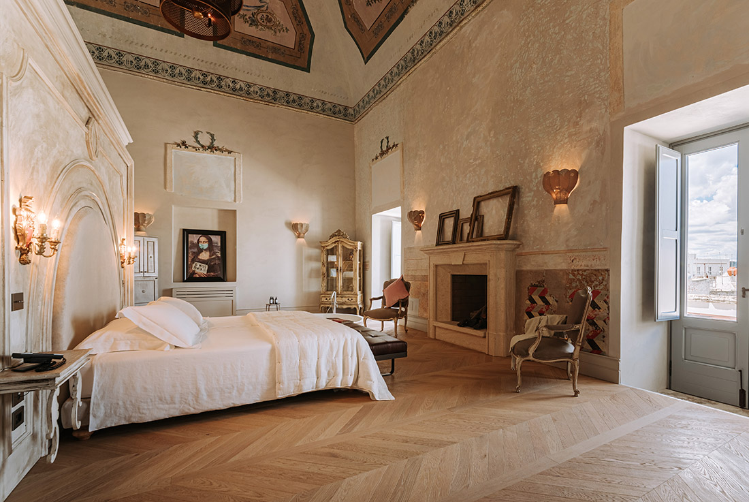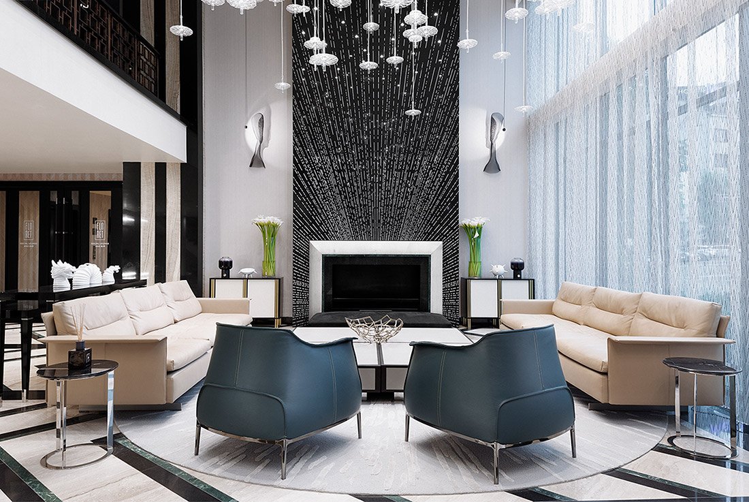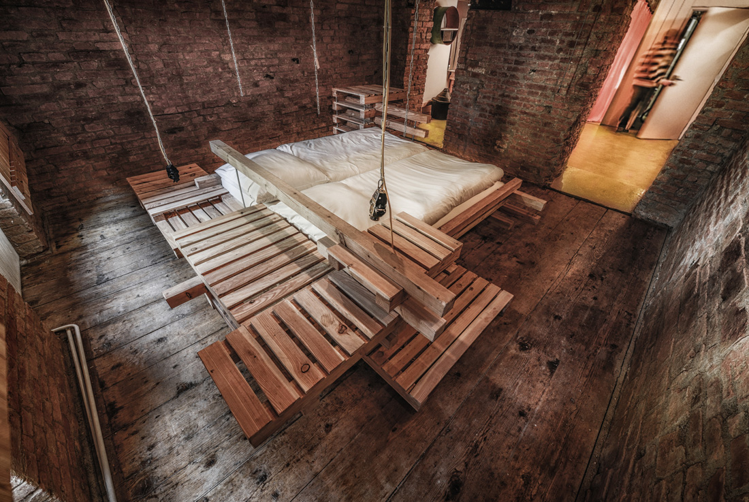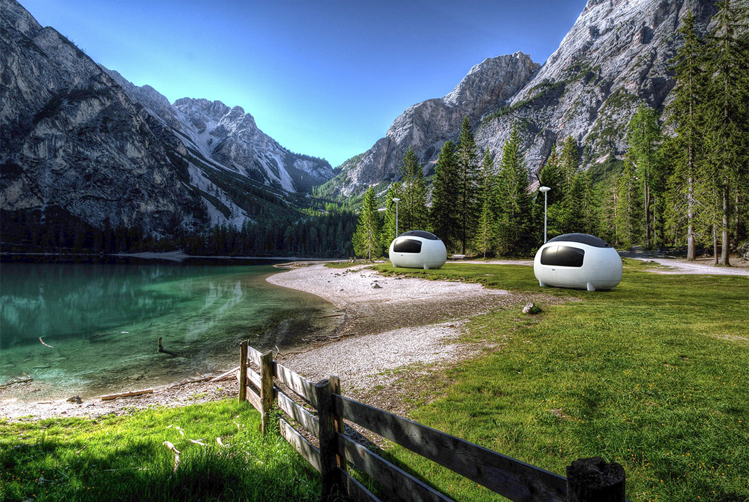ARCHITECTURE
Der Dachboden, Vienna
The name, “Dachboden,” meaning “attic,” is the central theme of the space, translated into a spatial design that is easily understood by all. As the name suggests, the 8th floor of the 25hours Hotel - located by the museum district in Vienna – sits directly under the roof of the building and offers spectacular views of the city. Concrete floors, partitions made of wood planks, vintage furniture and other
Sasso Nero Mountain Hut, San Giovanni
The new Sasso Nero mountain hut is placed in a slight and natural depression of the mountain at 3,026 m above sea level. The architectural footprint in the landscape is very small, as the hut touches the ground below only along narrow strip foundations that are anchored in the rock. Stifter + Bachmann stacked the schedule of accommodation in six levels that bend slightly at the top and the bottom.
Loop Trail Around the Jauerling Summit
At 922 m above sea level, the Jauerling Nature Park is the highest point along the Danube. The reactivation of the nature reserve uncovers stunning views over the surrounding landscape and the rich cultural background of the area. The loop trail is punctuated by eleven simple installations dedicated to the locally relevant theme of timber yet processed and displayed in a new way. Constructed out of local windfall timber,
Vora Private Villas, Imerovigli
Perched on the edge of the caldera in Santorini, Vòra is a handcrafted boutique hotel of three private villas, carved into the caves and cliffs, offering monumental views of the volcano and the Aegean sea from the private plunge pool and terrace of each villa. Inspired by the volcanic environment, Vora is a celebration of minimalistic Cycladic design, inside and out. The local, traditional cave houses of Santorini are
Hotel Rössle, in Au – Austria/Vorarlberg/Bregenzerwald
The Hotel Rössle is historical house with a long family and hosting tradition. More than 200 years old dining rooms “Alte Stube” still excisting. The house became a hotel 30 years ago in the size it is now. 2015 we rebuild, renovate and modernate the whole hotel. We startet with a new, young and fresh concept and have now 31 cozy hotel rooms, a really nice and so inviting
Hotel Spirito Santo Palazzo Storico, Rovinj
Hotel Spirito Santo Palazzo Storico is located in the historic town centre of Rovinj. It is made up of 3 houses which date back to the 1920s. The buildings were in a very bad condition, but the owner saw the potential to revive them into a new light as a boutique hotel. The buildings where carefully renovated and now form a coherent architecturally structure. The hotel has seven double
Hotel Stegerhof, Irdning-Donnersbachtal
From the long-standing, traditional Inn in a small town, the Stegerhof has turned into one of the leading Children’s Hotels in Austria. Fundamental to this success was the constructional development and changes, that became necessary when a change of generation in the management and a subsequent reorientation created new requirements and needs. These were met with a new concept by EDERARCH ZT GMBH, which created the basis for the
Villa Pefki apartments, Chania
Villa Pefki is a family-run complex of 5-holiday apartments, situated on a leafy hill near the city of Chania. The complex was built in the early 90s and was designed in respect of the surrounding environment and with references of the local and contemporary architecture. During 2016, the owner approached our studio in order to schedule the renovation of the interiors of the apartments in a five year plan. It
Paragon 700 Boutique Hotel & Spa, Ostuni
Paragon 700 Boutique Hotel & Spa is a meticulously restored former Italian palace with 11 individually curated guest rooms, a lush garden and swimming pool, restaurant, bar and intimate spa in what was once the property’s water cistern. In the heart of Puglia’s Ostuni, the stunning building was transformed over three years using traditional handcrafted techniques, while injecting a splash of modern flair. Owners Ulrike Bauschke & Pascale Lauber worked
Intercontinental Hotel Sofia
The approach for this project is directed with the scope and depth suggesting this emblematical building for Sofia, situated in one of the most important squares of the city, representing recent history of the country. Alex Kovachev and Studio Idea International direct their focus on the historic meaning of the area, connecting it with the desire of change, hope, youth and free will. The imagination translates that, in the language
Kulturraum Blumenegg, Thüringerberg
The object Blumenegg Pavillon is an event space in the midst of the remaining walls of the ruins of Blumenegg Castle. It is to be run by an association as a cultural and leisure centre and used by the surrounding region. The building, with a floor space of 60 square metres, is intended to accommodate various events and consists of a main room and a small kitchen. A galvanized
Ecocapsule, Bratislava
The original aim of the Ecocapsule project was a task elaboration for Andes Sprout Society 2009 competition. Even though the project did not win, due to a high public interest it was decided to bring it to life. The first prototype was smaller and had a retro look. In 2018, the 2nd model was designed – Ecocapsule ORIGINAL, which was improved in terms of design, functionality, and possibilities of



