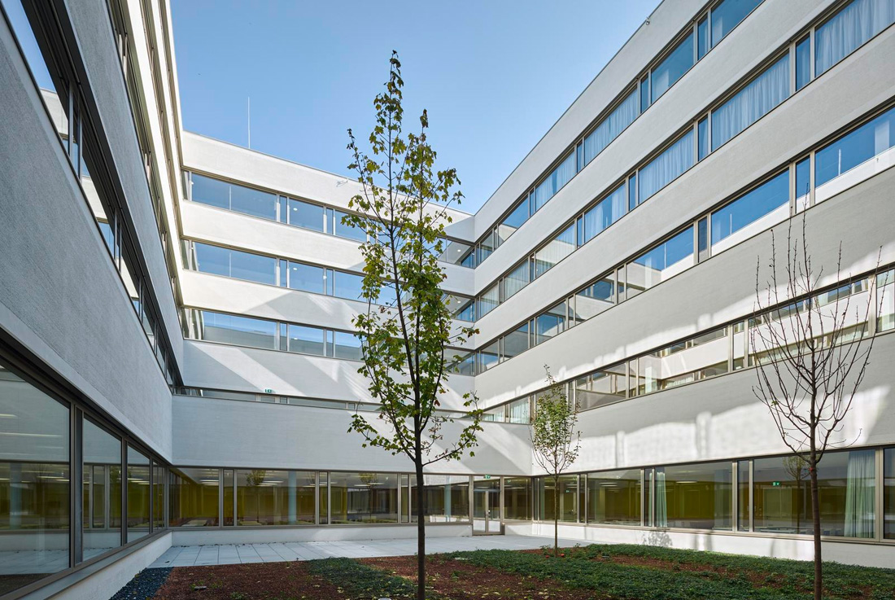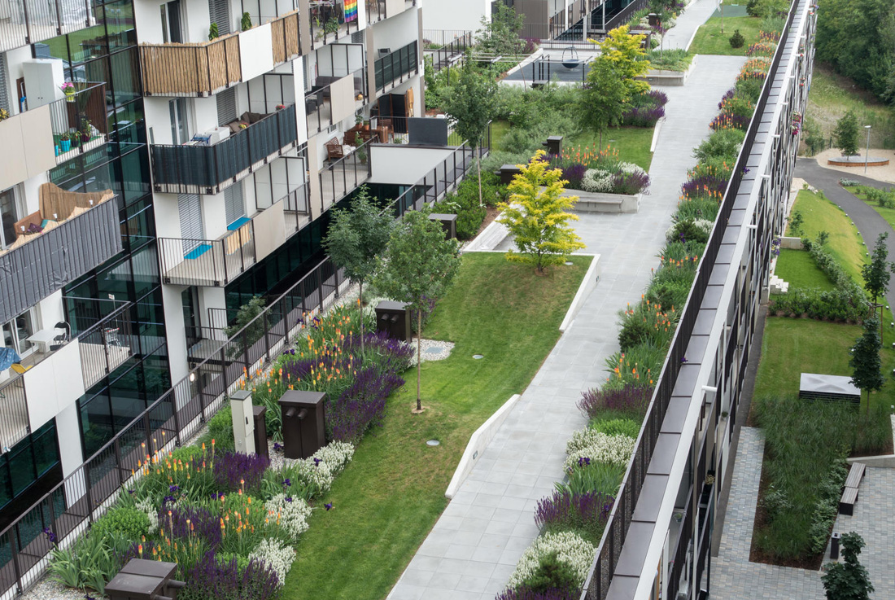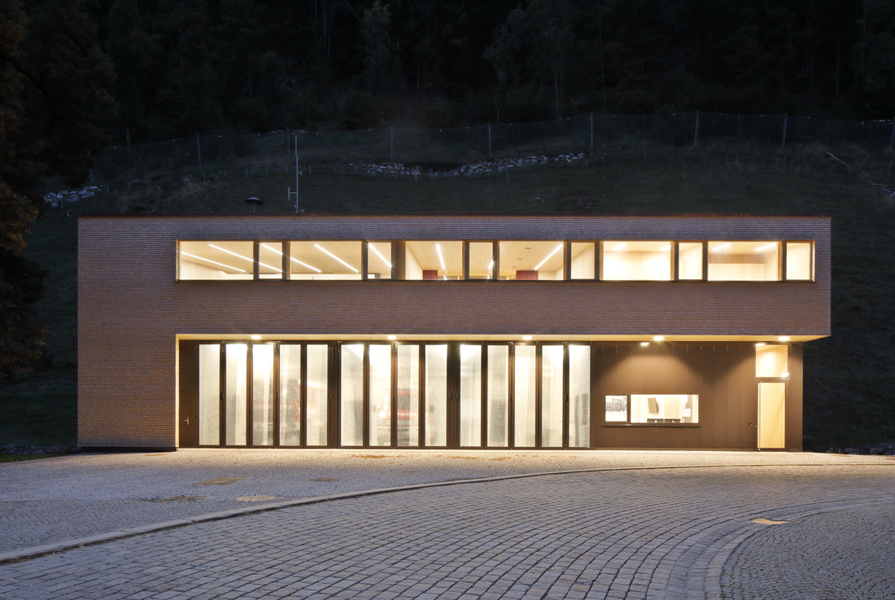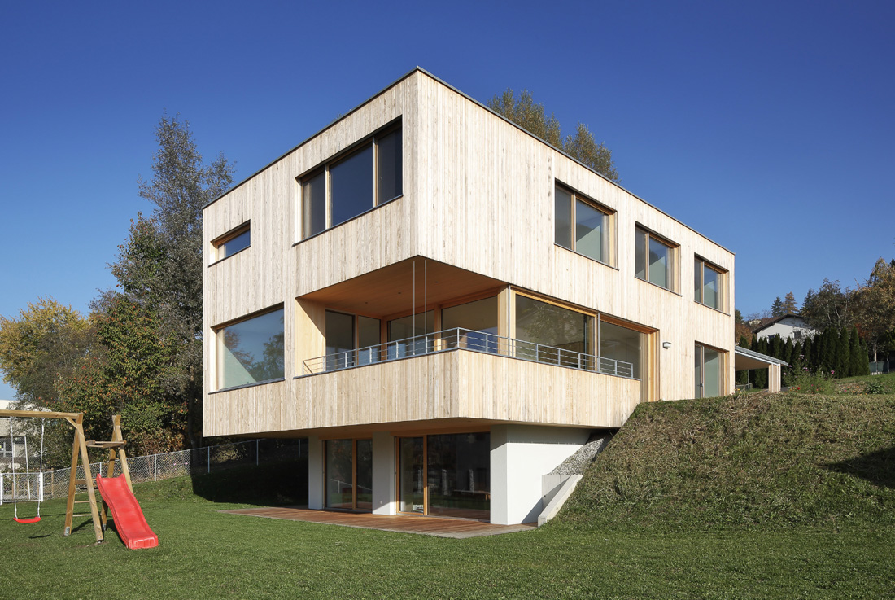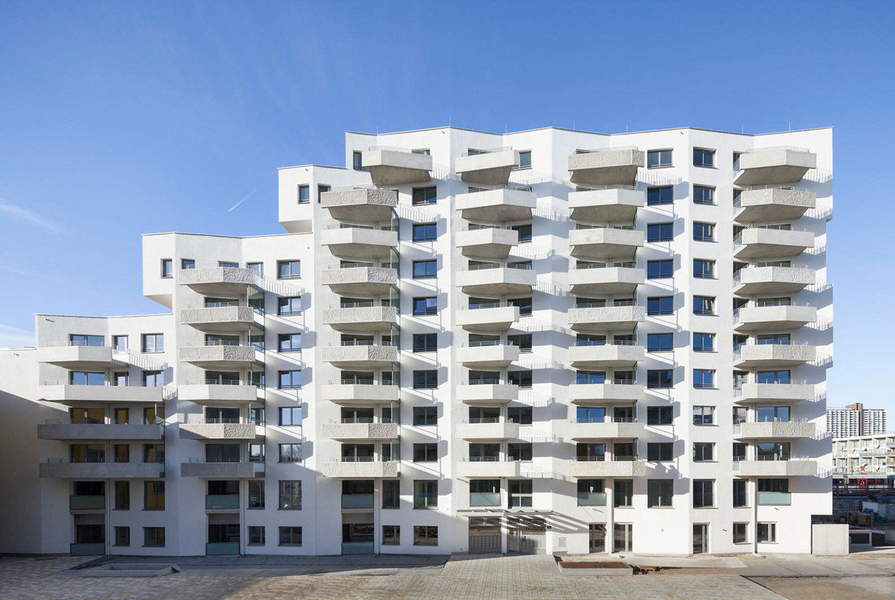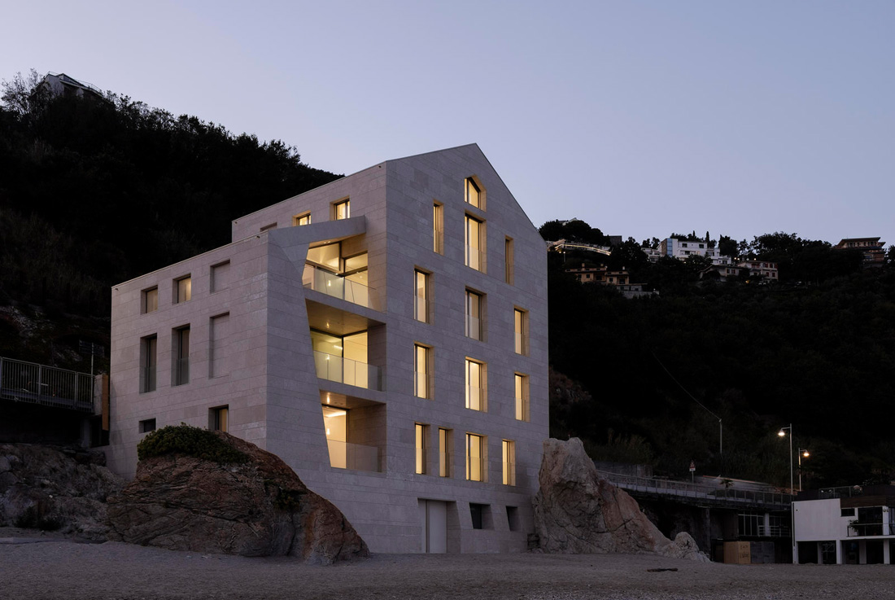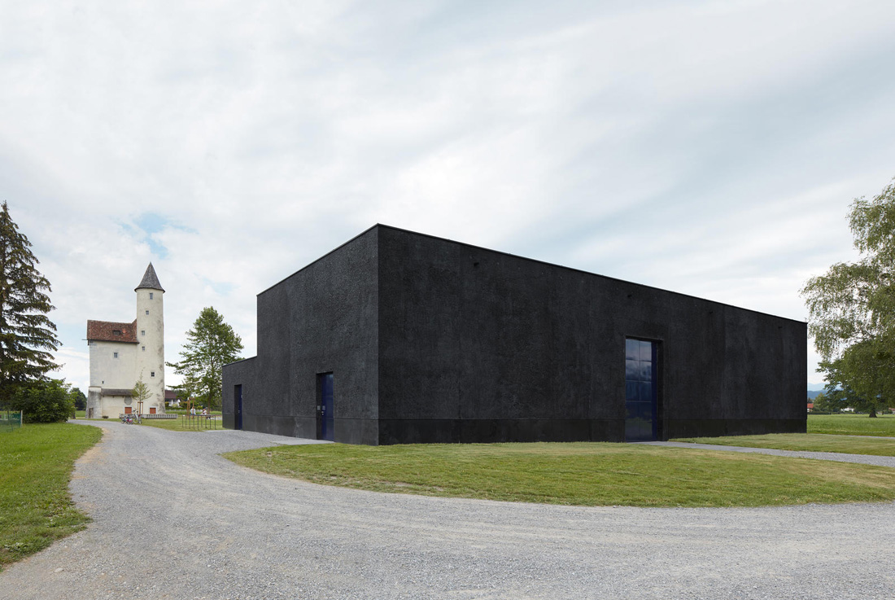ARCHITECTURE
Regional Hospital Mödling, Mödling
State Hospital - Thermenregion Mödling Task - Planning and construction of a new hospital for the district of Mödling as a replacement of the existing building on the same site. Hence the construction had to be carried out in stages, as full operation had to be maintained in the old parts until they were gradually exchanged with the new building. The new hospital features all the typical facilities of
Brauquartier Puntigam, Graz
The urban district in the south of Graz is characterized by its location next to the highly frequented Triester Straße and the striking edge of terrain with an existing valuable wood. Corresponding to these circumstances, the housing and greenery structures were created. A densely seeming, shielding set of buildings are situated in the west, towards Triester Straße. Its value is increased through a greatly functional, 6000m2 rooftop terrace, planted
Fire department
A striking structure wrapped in a finely knitted shell. In the village centre of Schnepfau a new fire station was built to replace old one, contemporary in its form and function and yet integrated into the regional building culture. The building, together with the parish hall and the parish church, form a compact ensemble that encapsulates the public square with its mighty chestnut tree and fountain. The village stream is
Moosmann
Exemplary use of lightweight, prefabricated timber construction, ideally suited to make use of subdivided residual space. The challenge of this project was the creation of a living and study space for a young family in a cramped situation; a plot sandwiched between existing single family houses that did not seem to allow for any infill development. The parents of the client live on the east side of the site, and
Nigsch
The small family home sits on a gently sloping incline to the northwest; the terrain is followed in the placement of a semi-basement level. The two upper floors are designed as a succinct timber cube on the slightly cantilevered ceiling slab.In order to grant both a wide view of the Appenzell Alps and to optimise the sun light, the consistently rhythmic openings are oriented in two directions. The clean lines
Civic Centre Boeheimkirchen, Boeheimkirchen
After winning the competition we developed a completely new concept in the center of the town in a moderated process. The concept included the careful renovation and adaptation of the listed town hall in spatial combination with a new building on the directly adjacent property. In cooperation with the municipality, citizens and us, a "House for the Citizens”, that connects public spaces and invites all generations to walk through
Wohnbau In der Wiesen – Urban Gardening, Vienna
The high-quality residential complex impresses with affordable rents, good connection to the public transport and private as well as communal terraces, which form the green heart of the project and invite its residents for urban gardening.Combining ecological awareness with social responsibility, the subsidized housing project offers possibilities for different living concepts e.g. a shared apartment for senior citizens, one third out of 231 flats is planned as a smart apartment.
Greencity Graz-Nord, Graz
The relaxed configuration and placement of the building structures was developed to create open spaces with an atmosphere similar to that of a landscaped park, utilising as much greenery as possible to promote a platform for the ease of communication for all age groups of the local community. The immediate environment surrounding the buildings was developed using recessed areas which are generously cultivated with an abundance of vegetation on
A House in the sea, via Aurelia, Bergeggi
The project consists in the restoration of the building called "Il Faro" located between the Via Aurelia and the beach in the Municipality of Bergeggi in the Province of Savona for mixed use. The object of the intervention consists of a main prismatic body and a secondary volume adhering to the south-east elevation, reduced to a state of ruin, already gutted internally and without roofs. The architectural solution adopted
House J2
The family house for a couple with children is located in the green residential part of the city of Zagreb. The former family house was built in the 1950s on a steep hill slope and did not fully use all the advantages of the site nor did it meet the requirements of contemporary living standards. The beautiful view to the city and large garden was not valued appropriately. On
Groundwater pumping station Mittelweiherburg, Hard
A new groundwater pumping station is built for the towns of Hard, Lauterach, Wolfurt and the city of Bregenz in the west of Austria. A small dark concrete cube next to the main building includes the vertical fountain and pumps up the fresh water. The large dark main building includes the technical installations for the water preparation and huge water tanks. Right next to the technical building the landmark
Reconstruction of primary school Pischelsdorf, Pischelsdorf
Open space continuum and effective interventions The main idea is an open room continuum brightened with natural light, which can be experienced as a whole with many visual relationships and functional flexibilities and which allows zoning for different uses. For example open learning, events, etc. According to the new pedagogical concept, the existing one from the seventies was optimized with effective interventions. Connection clip flooded with light A lighter


