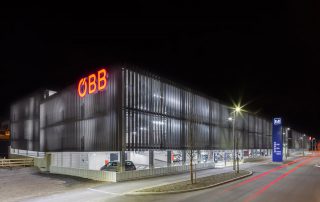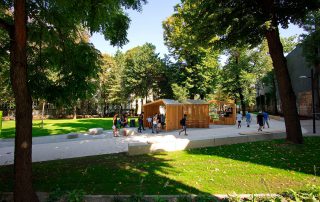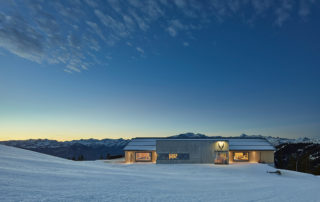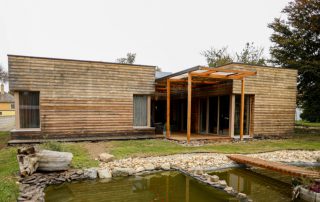Open space continuum and effective interventions
The main idea is an open room continuum brightened with natural light, which can be experienced as a whole with many visual relationships and functional flexibilities and which allows zoning for different uses. For example open learning, events, etc. According to the new pedagogical concept, the existing one from the seventies was optimized with effective interventions.
Connection clip flooded with light
A lighter access tract, dissolved with air, connects the gymnasium and study areas. This new component fits in as a slim, stepped volume between the learning wing and the gymnasium, which creates a formally clear and precise connection below the eaves edge to both existing structures. New access ramps at the main entrances and a well-positioned lift enable barrier-free access to the floors. Through the facade glazing on the upper floor, natural light penetrates through the air spaces down to the lower floor.
New learning set-ups and open learning
The central zone of the existing class wing is being transformed from a traffic area with poor quality of stay and light to an atmospheric high-quality zone, where informal communication and formal learning settings are made possible. Through a large skylight opening in the roof, natural light falls over two floors into the open learning zones, which are connected to the group rooms and classes by selective fixed glazing. Furniture and seating that can be freely positioned create a learning landscape and support the open room atmosphere.
Free classes as an exclusive room
On the courtyard side, direct exits from the classes lead to a spacious terrace, where, weather permitting, lessons take place in free classes. This new room in the fresh air, which is well shaded by deciduous trees in summer, enables different situations to rest, chat and study. Weatherproof furniture and seating plateaus around the trees alternate.
What makes this project one-of-a-kind?
The greatest quality of the project is the comprehensive establishment of the new educational concept with different learning groups and contemporary learning settings in an open spatial continuum with many visual relationships, flexible furnishing and effective interventions for natural incidence of light.
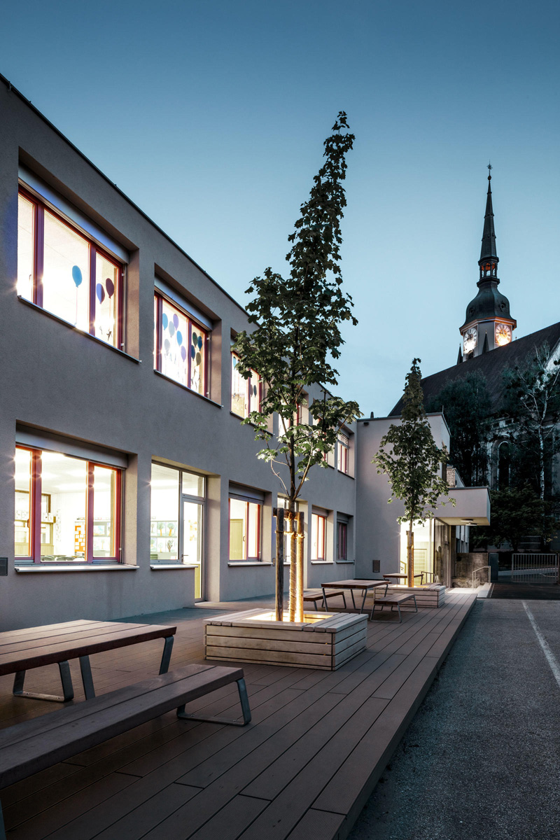
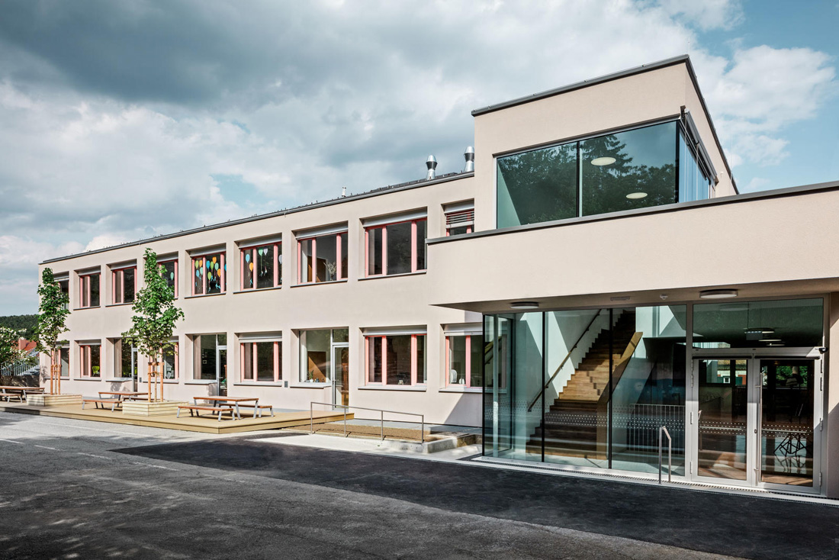
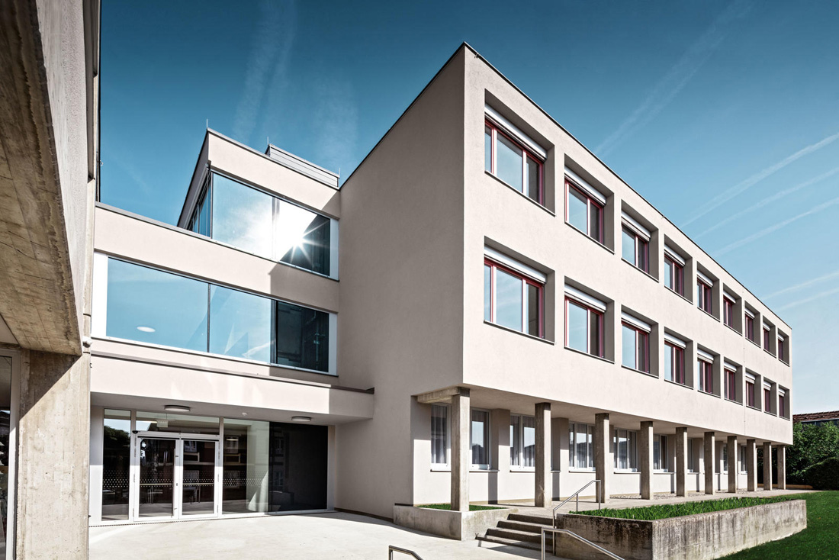
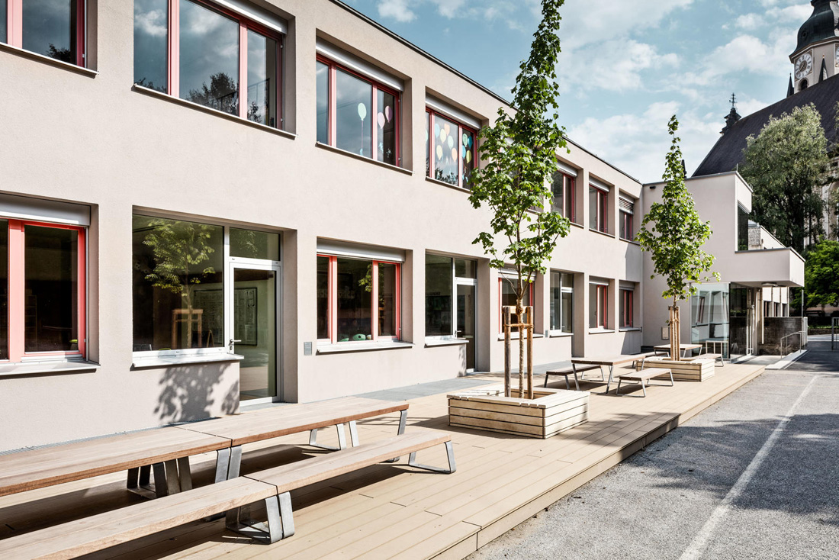
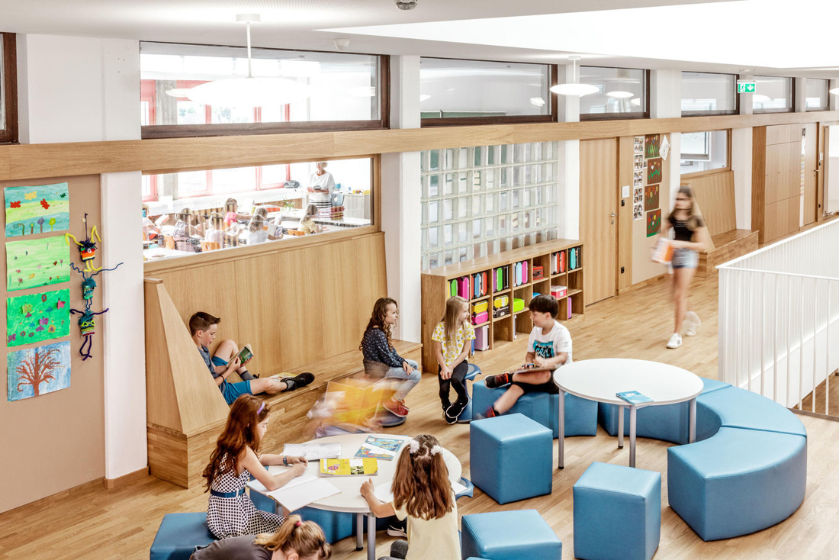
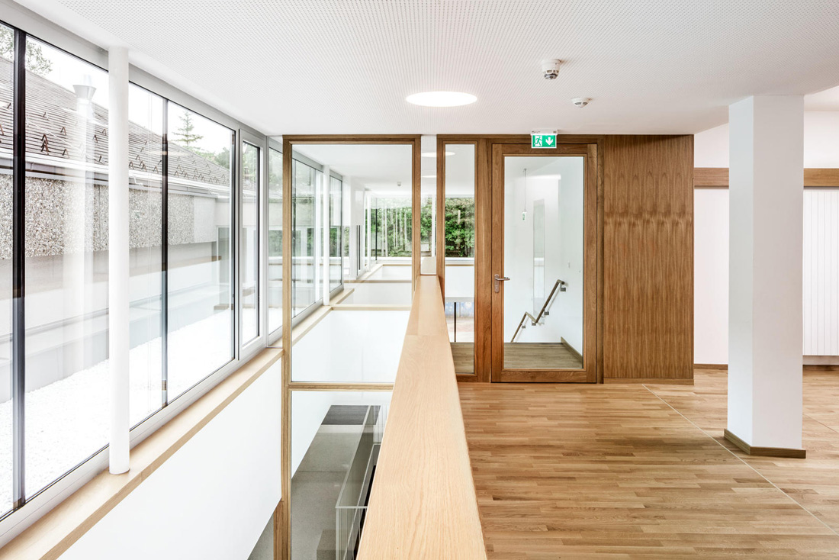
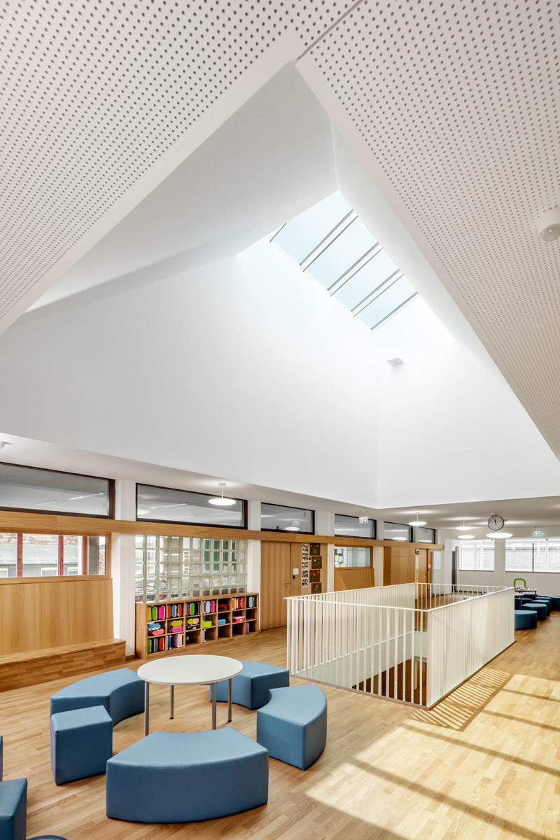
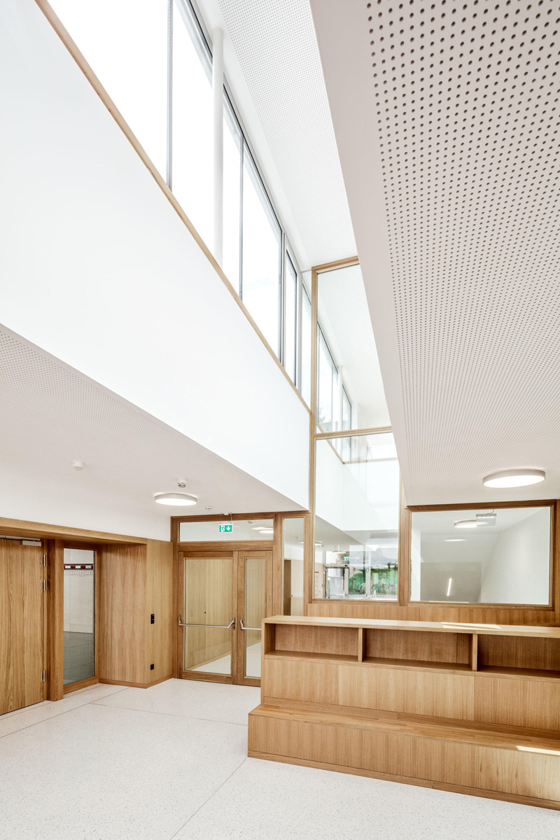
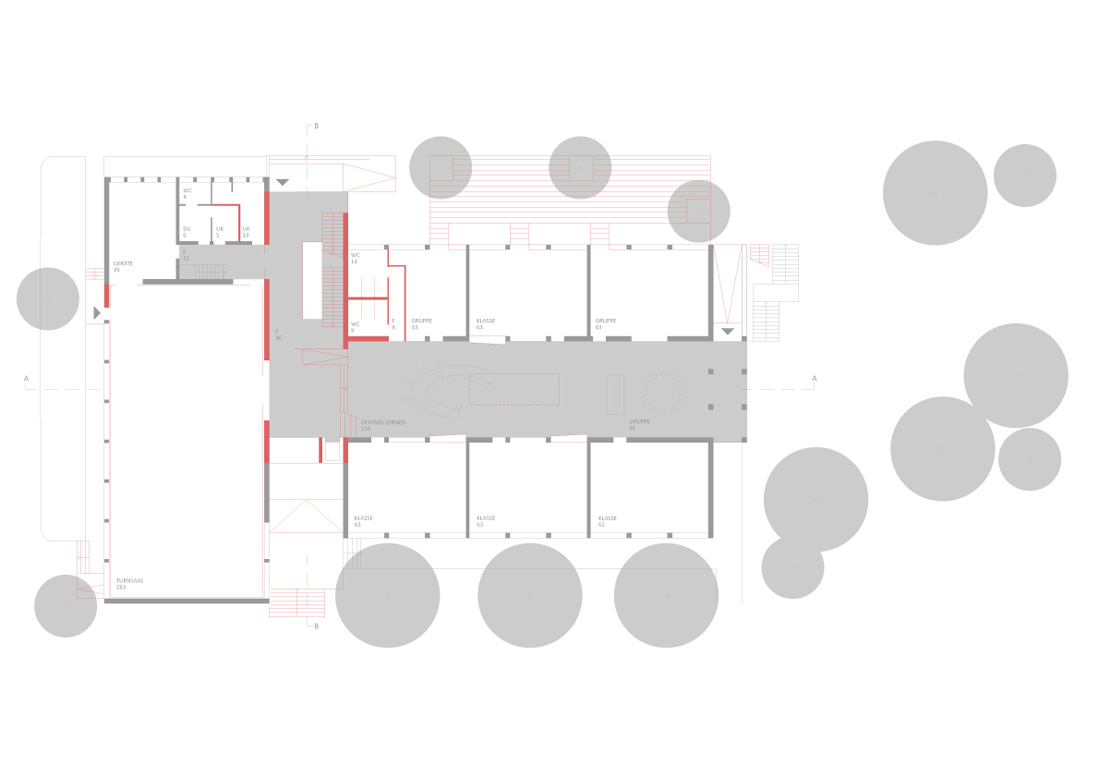
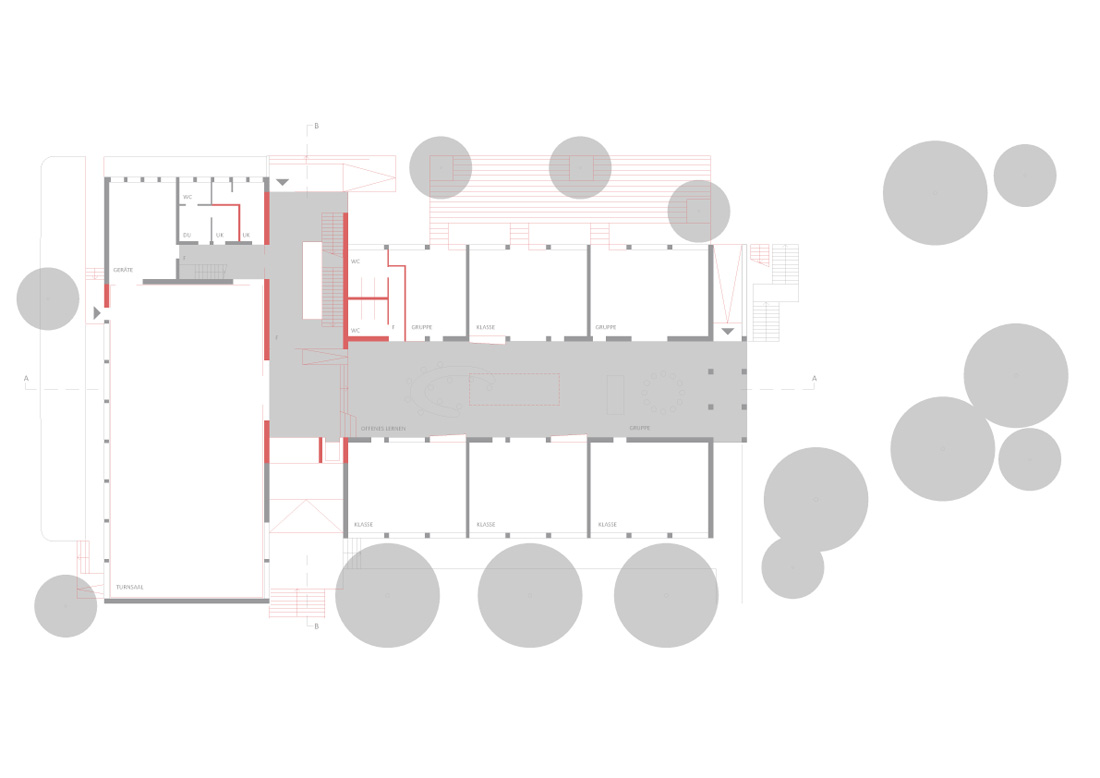
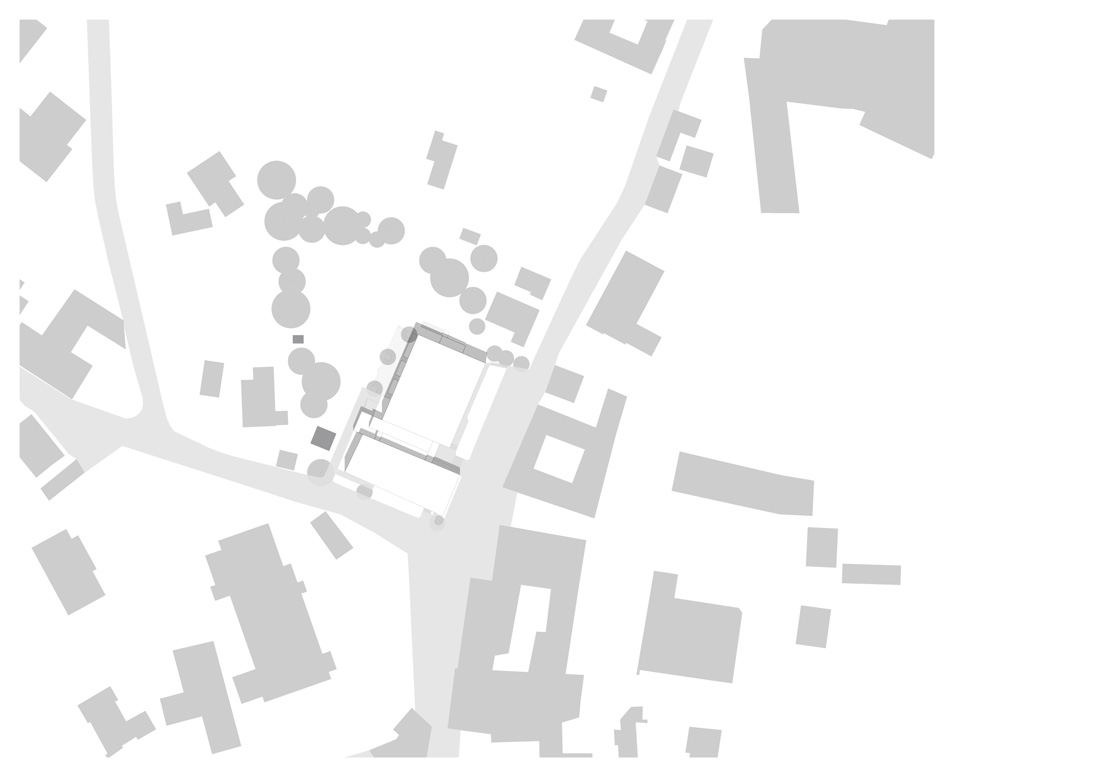
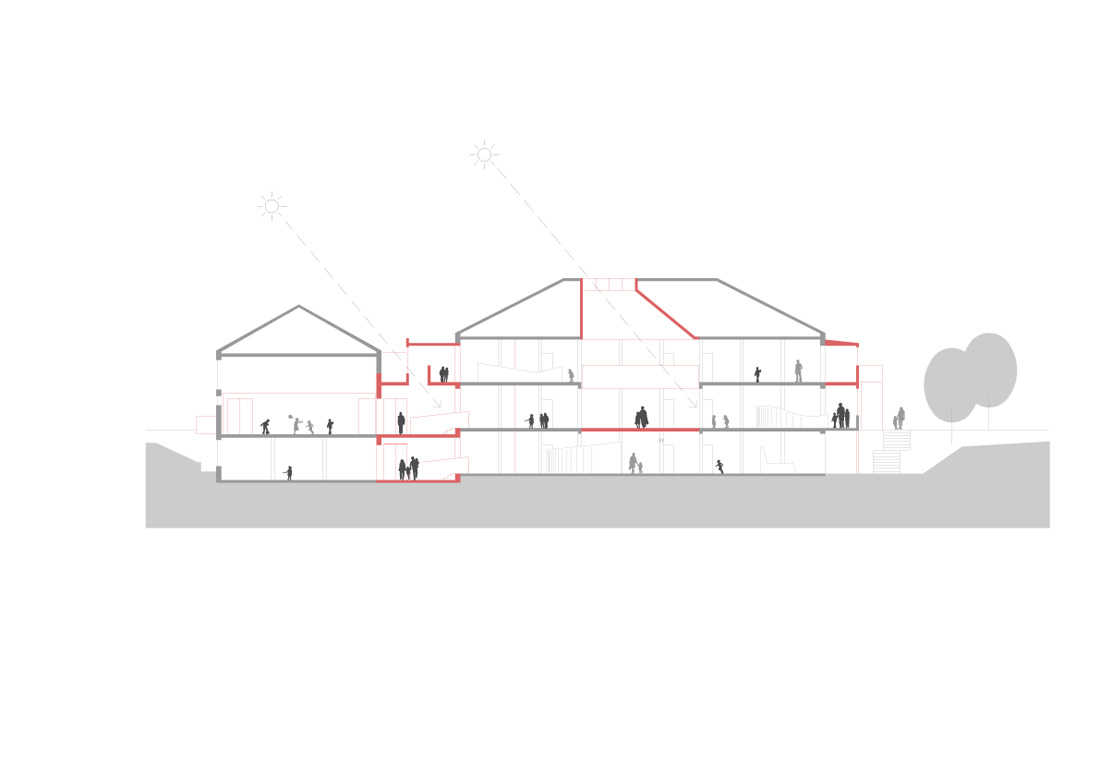

Credits
Architecture
Schafler Pretterhofer architects; Reinhard Schafler, Peter Pretterhofer
Client
Marktgemeinde Pischelsdorf am Kulm
Year of completion
2019
Location
Pischelsdorf am Kulm, Austria
Total area
2.780 m2
Photos
Croce & WIR, Graz




