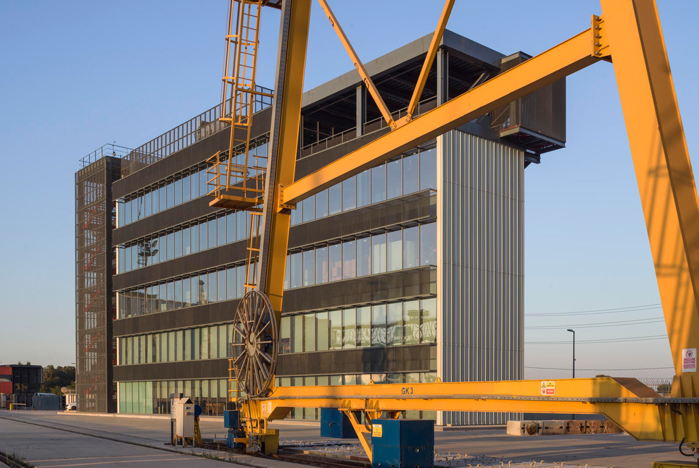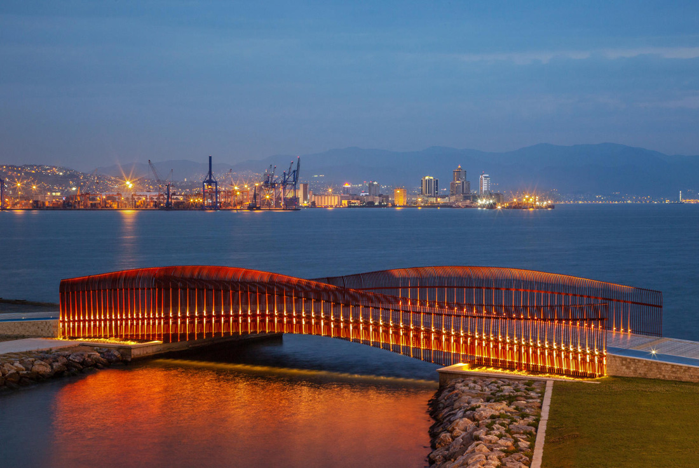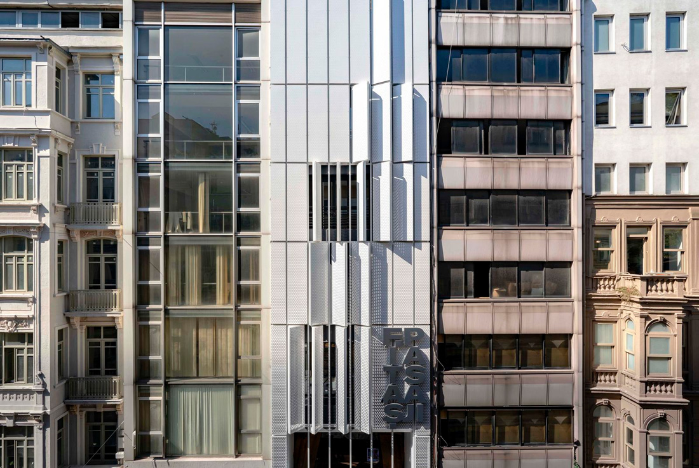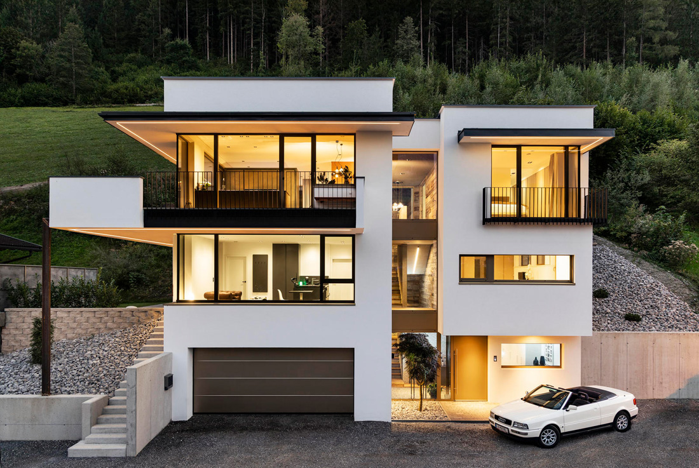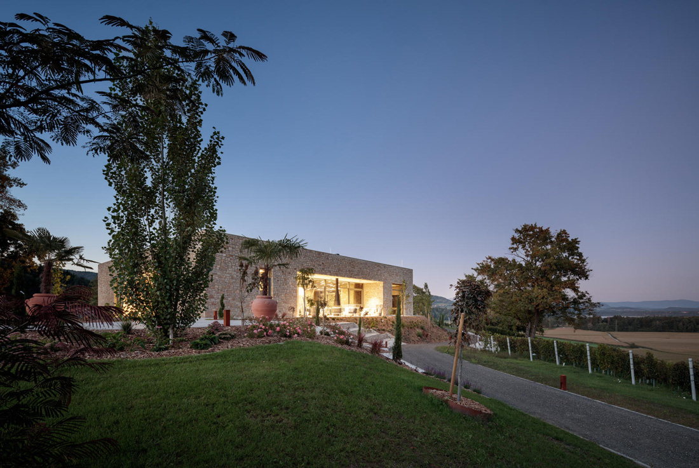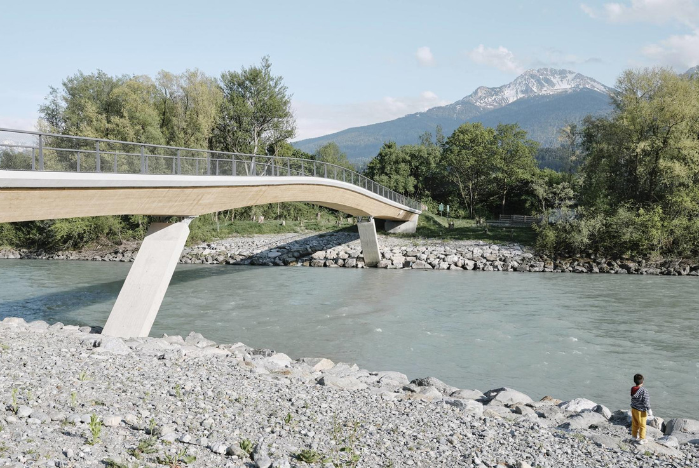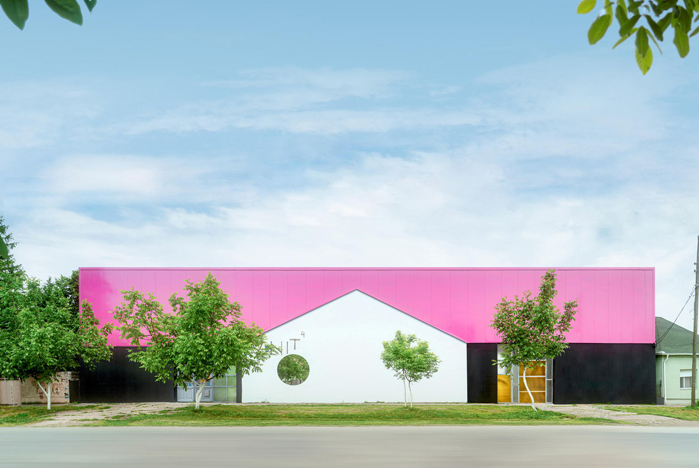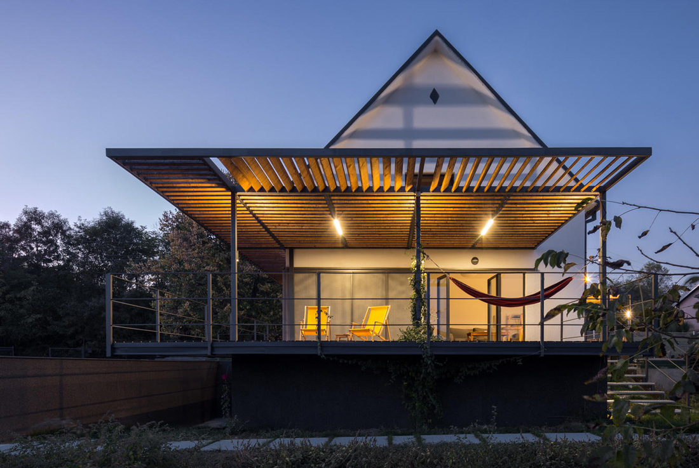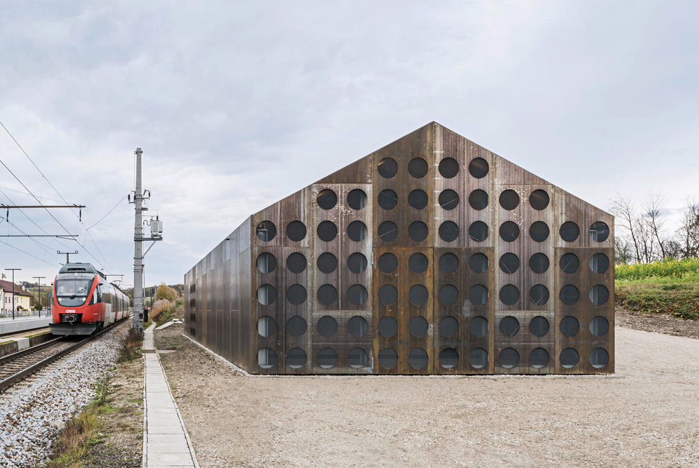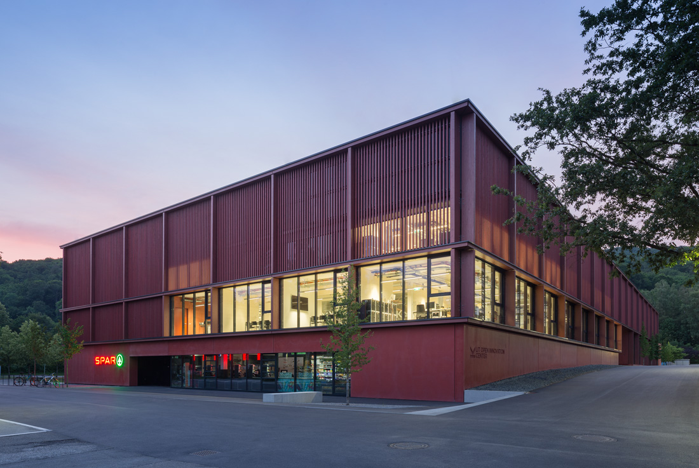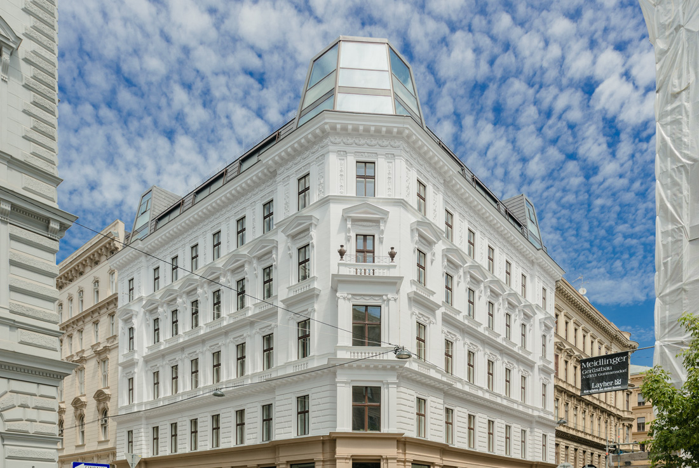ARCHITECTURE
Gemak Shipyard Administration Office, Yalova
This office building is situated in the shipyard at the entrance of the bay on the south-east coast of the Marmara Sea. Ships and cargo boats from all over the world come to this shipyard, they are repaired, maintained, and they continue on their way.Steel material, paint, blasting process, and also the sound of metal are the reality of shipyards. The context of the area affected the design of the
Bayraklı Coast Pedestrian Bridge, Izmir
The pedestrian and bicycle bridge located at Bayraklı coast was designed with the aim of making the coast a more accessible place for pedestrians, cyclists and service vehicles within the scope of IzmirDeniz project. *( IzmirDeniz project is a concept for using the seaside more efficiently)The bridge is a necessary transportation structure for Bayraklı Beach to serve the neighbourhood as a whole without being divided by streams. In the near
Fitas Passage, İstanbul
Fitas Passage seeks a diffused relationship to the street for a modern arcade building in Istanbul. Istiklal Street, a vibrant pedestrian axis in the heart of Istanbul, has witnessed huge changes in the urban fabric over the years, losing the three-dimensional quality once embodied in the vertical street signs which characterised its urban grain. The project aims to restore the diversity of functions within the Fitas (Fitash) Passage and
House Zillertal, Tyrol
The building is sustainable and set for the future in multiple ways. The construction meets the requirements of a Passive House and can be easily completed to become an energy self-sufficient home. The actual layout of the house is very flexible in order to meet the needs of different generations over the years. The whole house is barrier-free and fully accessible to those with disabilities. Because of the steep
Domäne Lilienberg, Tainach
A tranquil, square building rises up above the existing hilltop site. It is the main building in the Lilienberg domain, and as such an annex to the already existing operational facility in which the wine is processed. The main building, which serves as a wine tavern, picks up on the materiality and architectural language of the operational facility. Clear forms, straight lines and cubic volumes characterise the now-completed ensemble.
Merkur Campus Graz
Design concept The new campus for Merkur Versicherung consists of two new buildings and a refurbished existing building, which are linked to each other by a single-storey structure on the ground floor. The connecting structure, which is S-shaped in the ground plan, creates a clearly defined street space on the east side and a small forecourt in the main entrance area on Conrad-von-Hötzendorf-Strasse. To the west, the building line
Martins Bridge near Zirl – pedestrian and cycle path bridge over the Inn, Zirl
The new pedestrian and cycle path bridge "Martinsbrücke" over the Inn, connects the communities Zirl and Unterperfuss and now enables a direct connection to the Inn cycle path. An essential criterion of the bridge design was - due to the hydraulic engineering requirements - a pillar-free construction in the main drainage channel of the Inn. As a result, the bridge piers were placed in the edge areas and inclined towards
Museum Macura, Stari Banovci
As the Danube meanders through the old town of Banovci, just 25km north of Belgrade lies the Magacin Macura - Zenit 4, an old barn transformed into a space for art. It complements the Museum Macura just a few kilometres downstream in Novi Banovci. Opened in 2008, the museum was built to house one of the largest private collections of modern and contemporary art in Eastern Europe and it is
K01, Belgrade
Genius loci, a house with sloping roof, has been preserved while its redesign on the ground floor has refreshed its primary architectural language.The new motif was found in the longitudinal proportion and the asymmetry of the new terrace, which takes over the role of the former access porch and extends from the side to the slope in the full width of the house, forming an invisible volume together with the
Signal Box Lungitz, Katsdorf
The shape of the signal box Lungitz derives from existing traditional service buildings going along with the rail tracks. The traditional roof is used in an abstract way without an overhang. A cutting as the entrance and various circular openings for ventilation form the final appearance of the corten steel coverage which was chosen for its railroad typical patina. In that way the signal boxes appearance differs clearly from passenger
JKU Campus Linz – LIT Open Innovation Center, Linz
Founded in the 1960s, the Johannes-Kepler-University is one of the first campus universities in Austria and is located far outside of the city center of Linz right on the foot of the pronounced rise of the uplands. An architecture competition won by RIEPL RIEPL ARCHITEKTEN in 2016 strived to develop the University within the existing structure, aiming for more "attractiveness" to compensate the peripheral location. Being one of a
Herzfeldhaus, Vienna
The magnificent residential building was erected in 1869 by Carl Herzfeld on the foundations of the Vienna city wall. As a building of the classical Viennese Gründerzeit, the house fell into a Sleeping Beauty slumber over the last decades and became a kind of „lost place“ in the heart of the Danube metropolis. The team of HMA Architektur & Interior Design was keen to respect and polish up the


