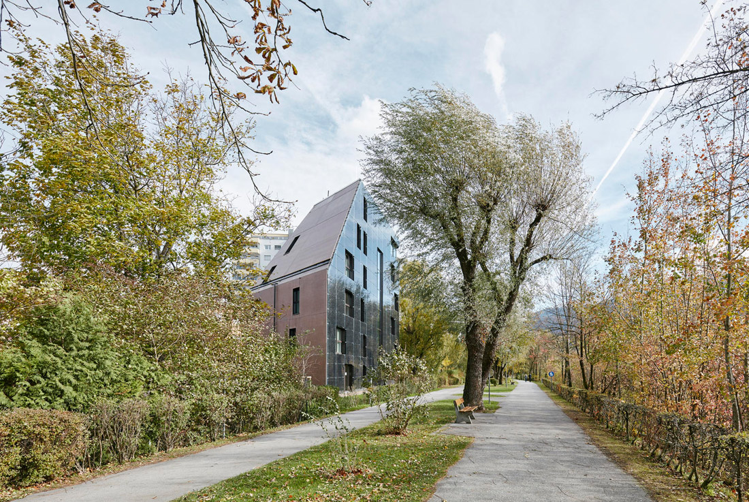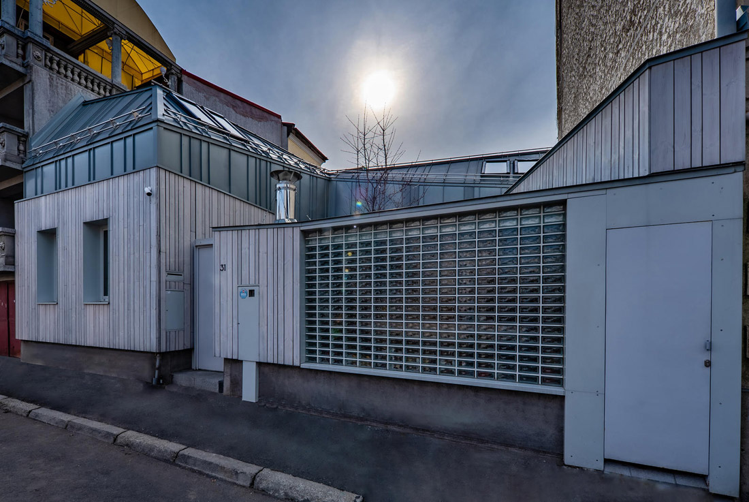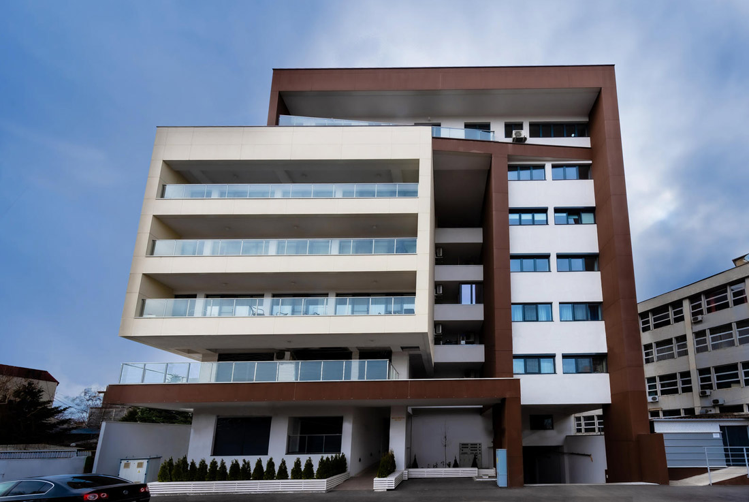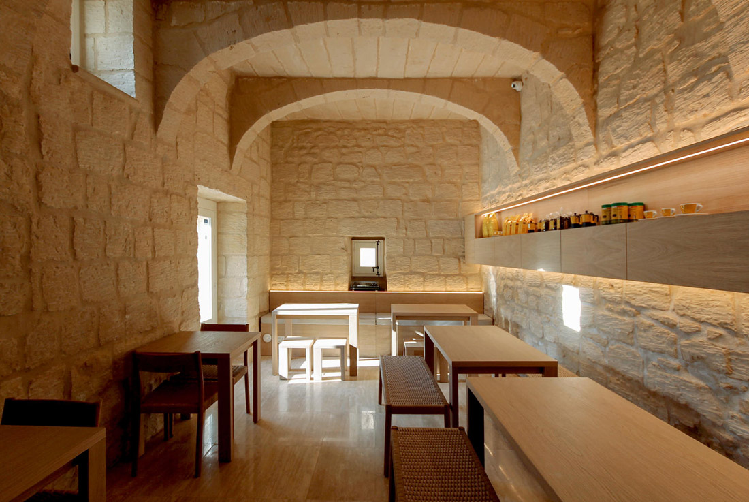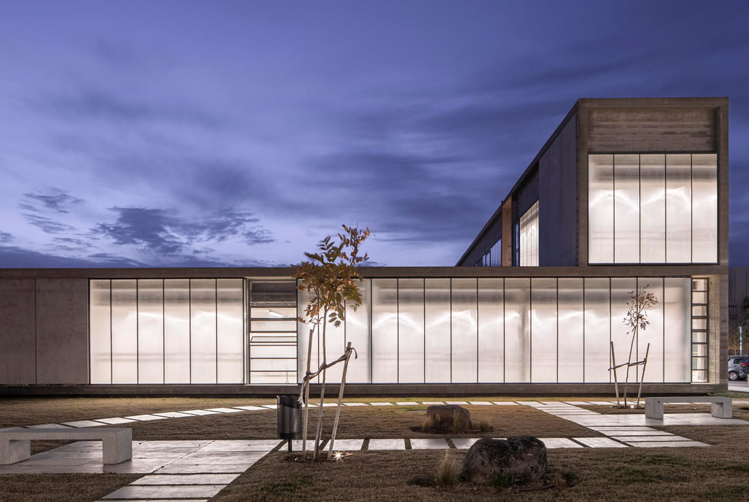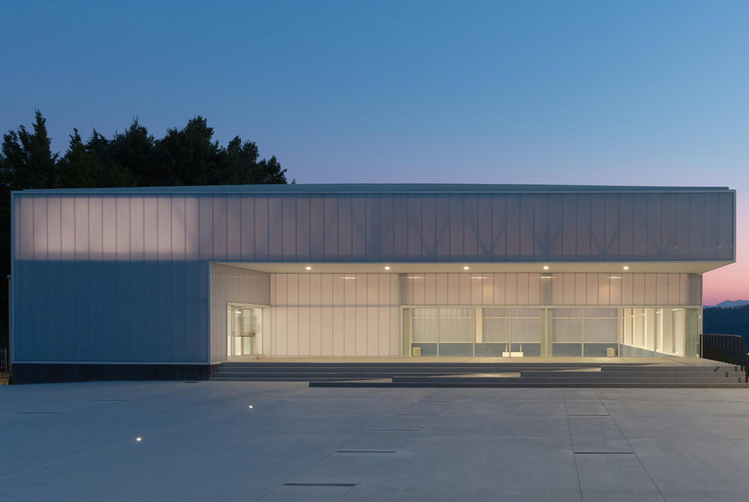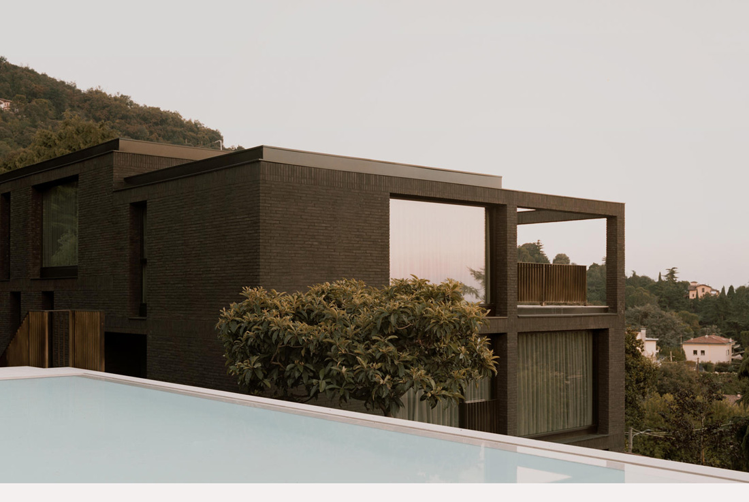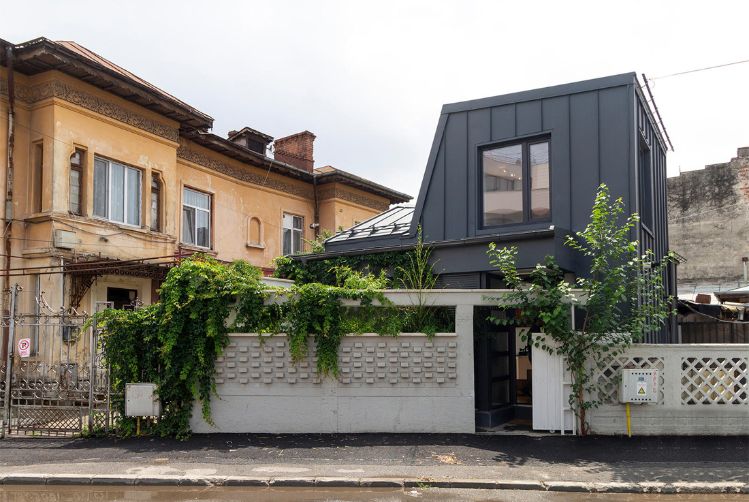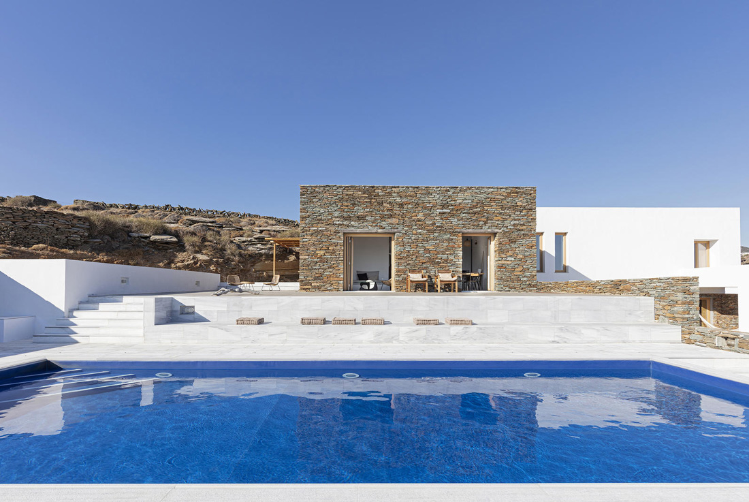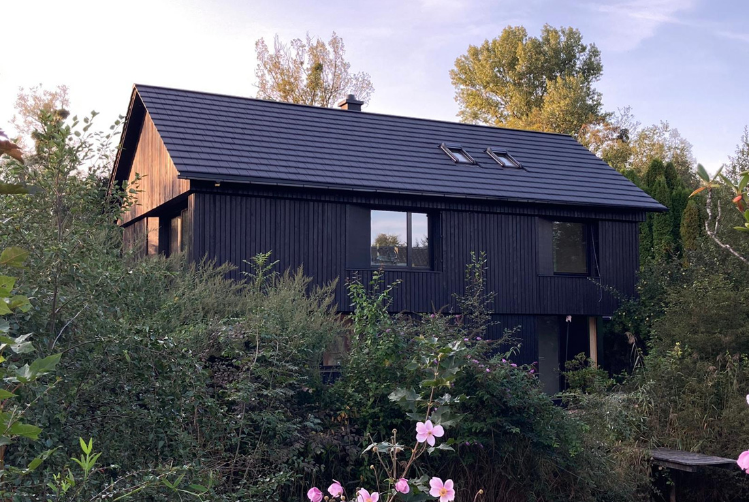ARCHITECTURE
House for psychosocial care and living, Innsbruck
There had long been a search for a municipal use of a very small plot in the green area between the Inn river and a densely populated city district with high-rise buildings from the 1960s. Finally it ended up with giving a use to a „House for psychosocial care and living“. The building provides a temporary home for people with chronic mental illnesses. Its special location on the edge
The Yellow Pavilion, Pristina
Rexhep Luci street has true potential to become a successful public space. There is clearly no lack of people and the street itself is an active artery of the urban outline of the city. However, the street is mostly used as transit, with a very small number of people slowing down or stopping to enjoy the space. The street has shown a very low presence of children, and a
Bianu House, Bucharest
The 124 sqm building is designed for a family with children, preserves the original space division and volumes, blending within the neighbourhood. Custom-made metallic frames were added to the initial thick brick walls, e.g. at the entrance doors, framed by metallic niches. The concept revolves around a close and open relationship between the building inside and outside, both in its finishes and shapes.The ground floor features the kitchen, a
Predeal Parkings
Initiated with EU funds (Regional Operational Programme) and aiming at tourism development and accessibility improvement for one of the main traditional ski areas in Romania, the project consists of two over-ground parking areas and one at ground level, as well as the complete renewal of two streets of 3.8 km. Parking 1 (total surface area GF+2 = 4,580 sqm) provides 232 parking places, out of which 6 are for
Stoica Ludescu, Bucharest
This residential building is placed in a mixed area of Bucharest, between tall communist buildings and interwar middle-class residential styles. The building’s volumes escape the monotone pattern of collective housing. The entrance is strongly marked by the canopy that protects the ground floor exterior parts and completes the volumes at this level. Balcony and terrace openings valorise lights and shadows projections on the facades. Room glazing amplify the light
Berta, Gharghur
Berta has a long history of bringing people together. From just after World War 2 up until just a few years ago, it acted as a tea room in the heart of this small village. Berta was conceived as a continuation of this tradition, representing life in its simplest form, the bond between people, and the ability to appreciate every moment. The project is the personified feeling of being with
TEO, Herzliya Cultural Center, Herzliya
In a beachside residential area of Herzliya, TEO comes into view as a distinct single storey building, eminently lower than the neighbourhood’s enclosed private mansions. TEO provides a unique functional facility to the city’s art-practicing and culture-seeking residents. The plan is designed as a 50 by 50 meters square layout around an offset central patio surrounded by the various programs: a music conservatory, a dance school, art and ceramics
Sports Hall, Gissi
The building has a direct dialogue with the square which it overlooks, making the Sports Hall attractive for the entire service area. The volume is divided into two levels, the first, more permeable and transparent, is in polycarbonate and the second is in dark concrete. The upper part of the building close to the parking lot is intended to be an attractive and warm place that makes semitransparency an
PR House, Brescia
The PR house stands in a lot which already hosted a building made in the sixties. The intervention has significantly modified the spatial and compositional relationships of the existing building in favour of a restrained construction with rigorous lines. The house is developed on three levels connected with a staircase and a lift. The arrangement of the household environments connects all the areas fluidly and directly. The transparency of
One Room House, Bucharest
The essential minimum of architecture could be a room. How this room acquires nobility as a place, the spatial definition of its boundaries, the outline of a suitable tectonics, the determination of the architectural scale and its physical measure, of the way the light enters and how it opens up to the cardinal points and neighbourhood, the right adequacy of its materiality, inventing an original way of use (which
whitewashed & stone-clad cubic volumes form holiday house, Sifnos islan
Inspired by the complexity and the volumes of the Cycladic architecture, the summer house of totally 250 m2 unfolds around a hillside of the island of Sifnos looking towards the charming valley of Agios Ioannis and the Aegean Sea. The unique and wild location, the astonishing views of the sea and the North-East orientation of the site, all define the layout and the forms of the volumes proposing the
EFH F, Thansau
The scenic location of the site are is embedded along the river Inn, a small river the Seilerbach and a small lake. The single family house of a family of five is located in the parent`s garden. Despite the striking distance of the parents home, the positioning of the new building creates an intimate garden, a place to linger, work and play. The new ensemble consits of 2 houses


