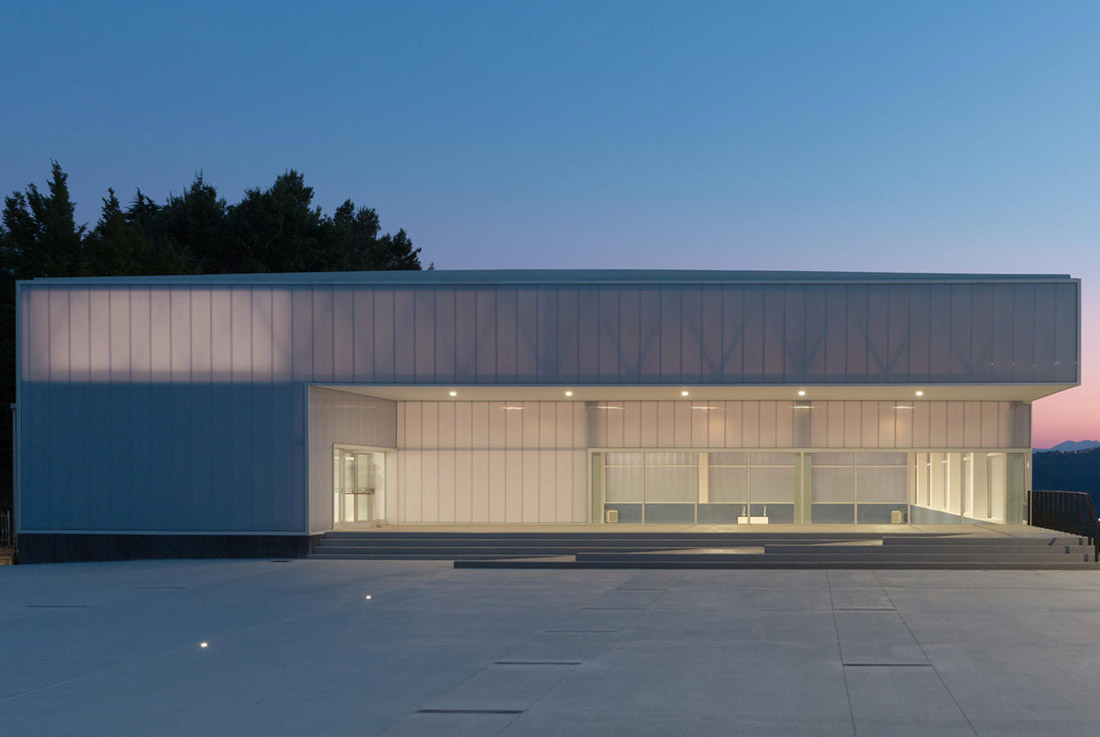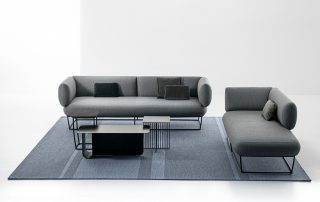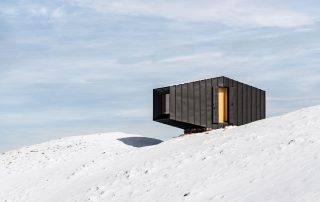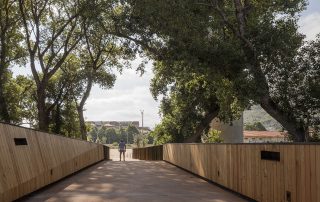The building has a direct dialogue with the square which it overlooks, making the Sports Hall attractive for the entire service area. The volume is divided into two levels, the first, more permeable and transparent, is in polycarbonate and the second is in dark concrete. The upper part of the building close to the parking lot is intended to be an attractive and warm place that makes semitransparency an element that induces curiosity due to the visual relationship between the outside and the inside. An entrance ramp leads to the building and an external cover entertains people who are outside. From there, the inside structure of the gym is visible through the glass window placed on the short side of the entrance. From the ramp, you access the entrance hall of the gym. Polycarbonate absorbs the shadows of the surrounding trees and buildings, creating a continuously moving facade; the black concrete protects the lower part of the building and contains the play space. The coloured pattern enhances the internal section of the building in the lower part, and the iron cover painted in white becomes a lattice that gives depth and lightness to space.
What makes this project one-of-a-kind?
The main feature of the project is to merge the external space with the internal space, of play and sport. The “luminous lantern” visible even from a distance becomes a reminder for the whole community.
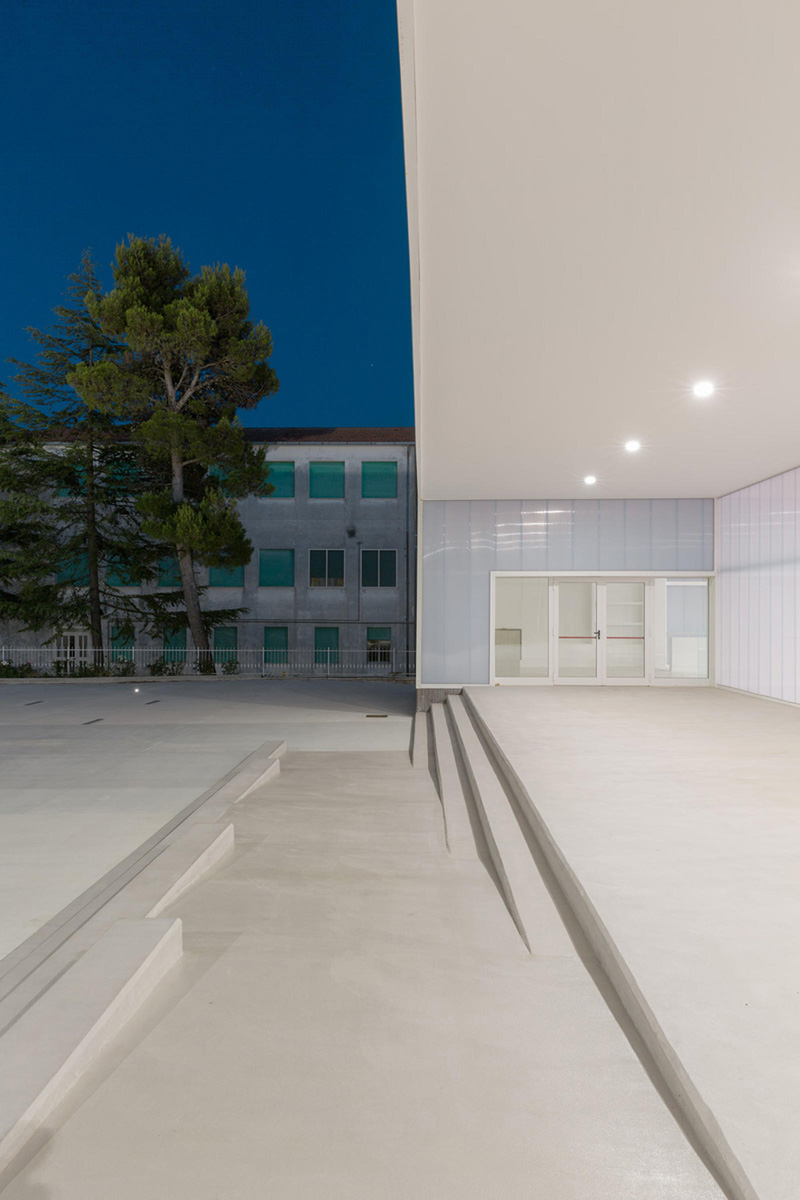
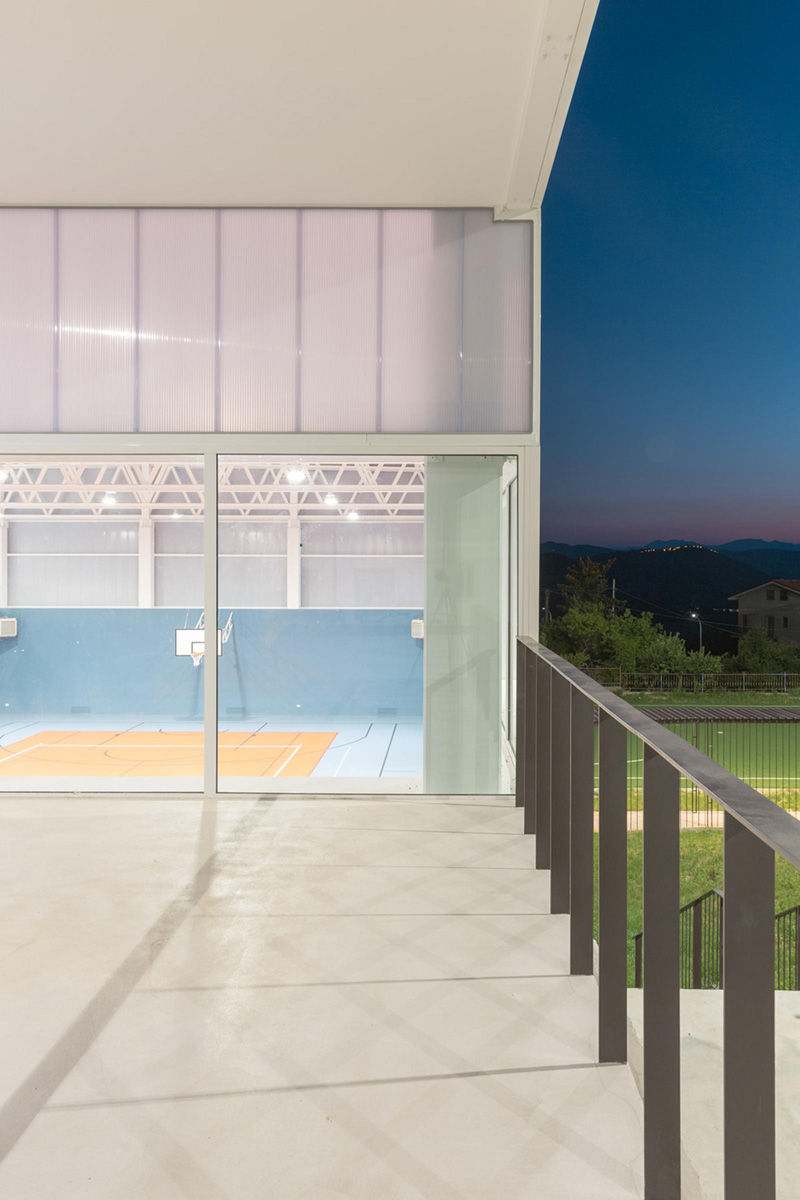
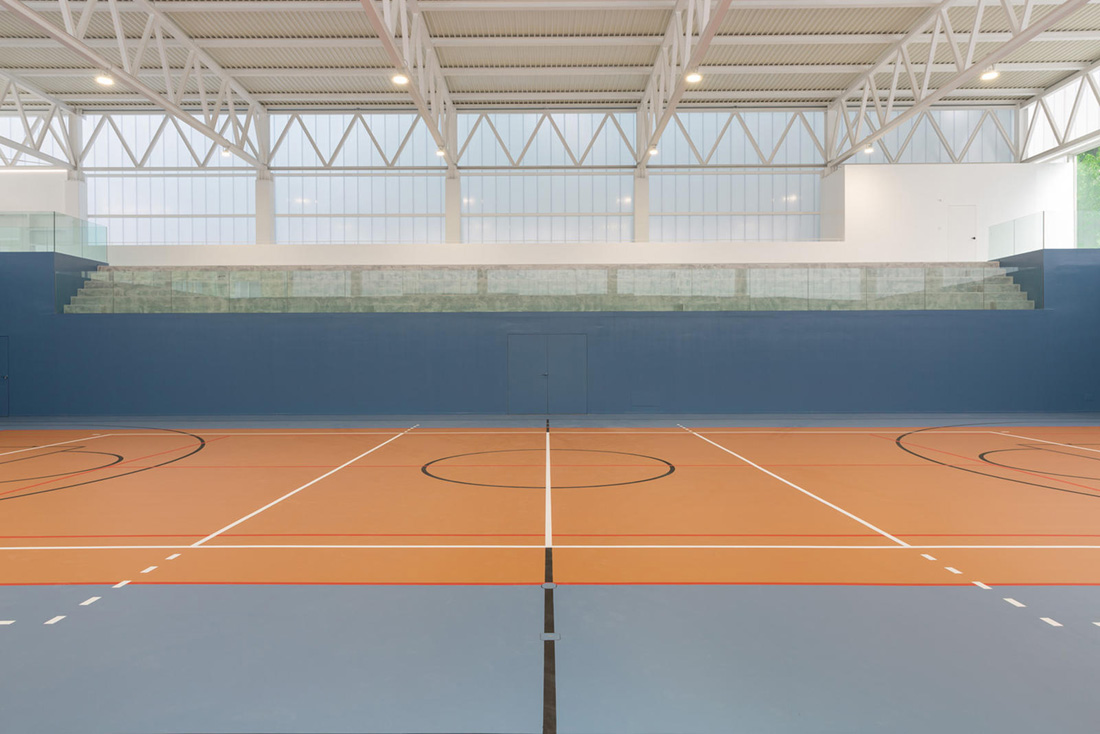

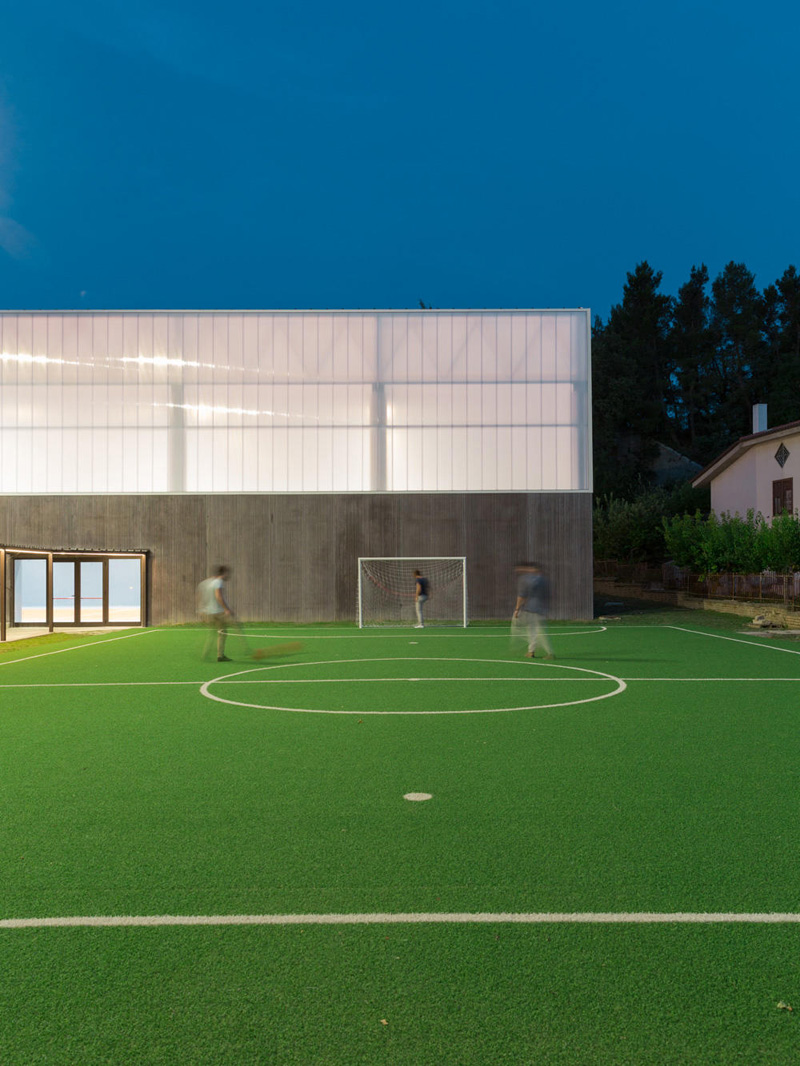
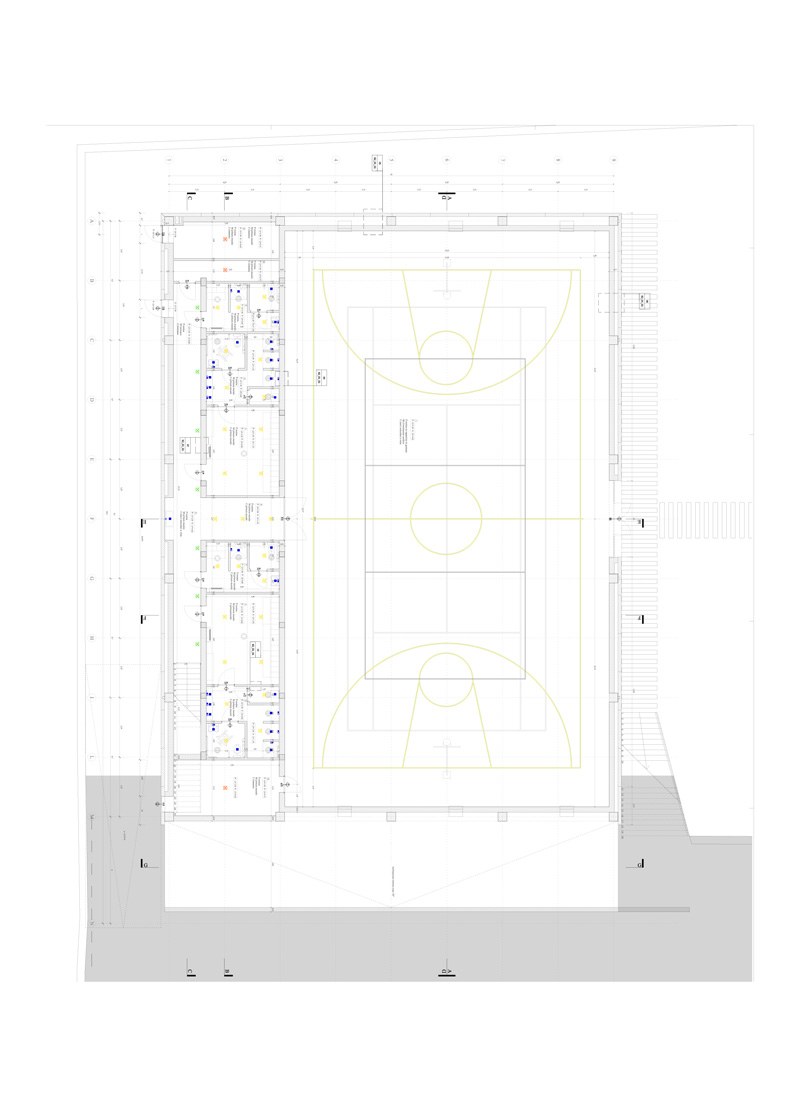

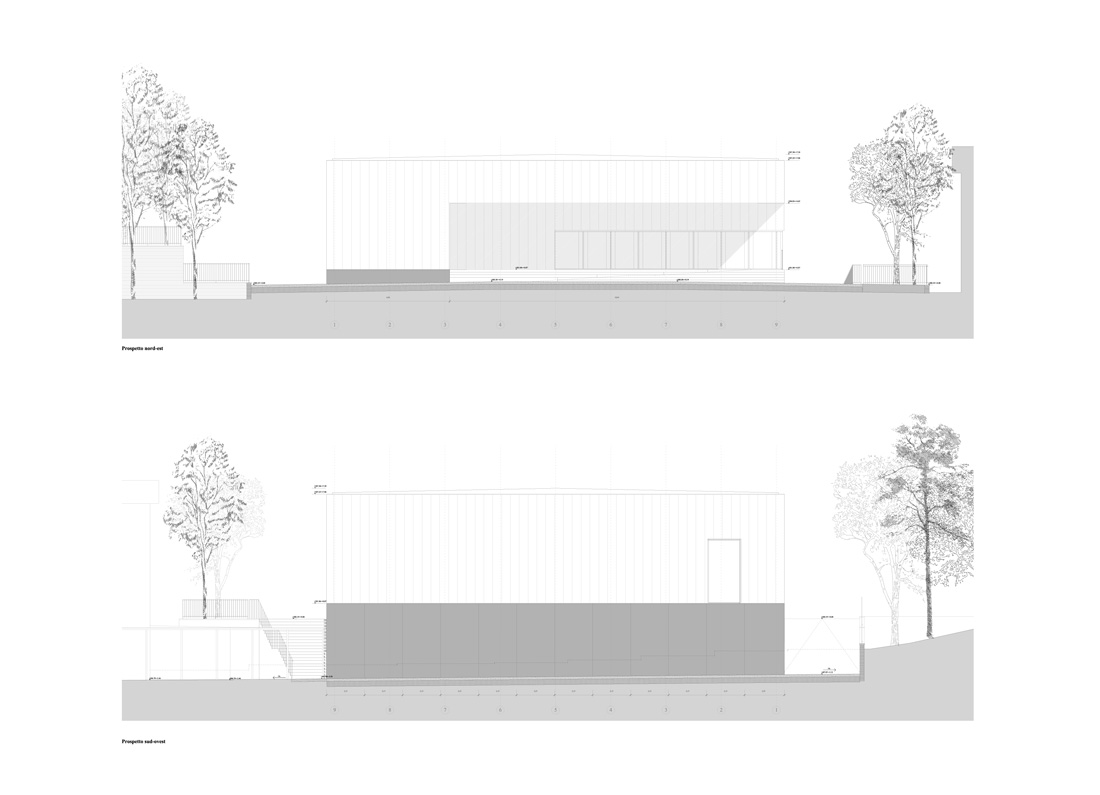
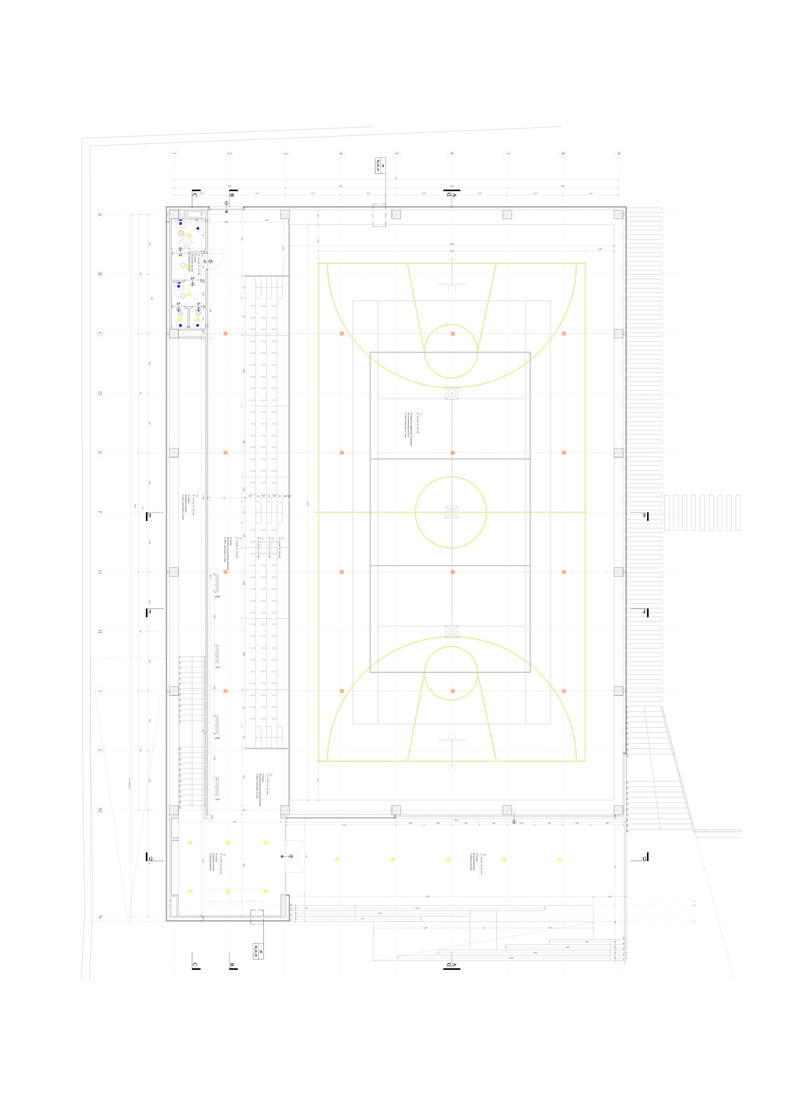

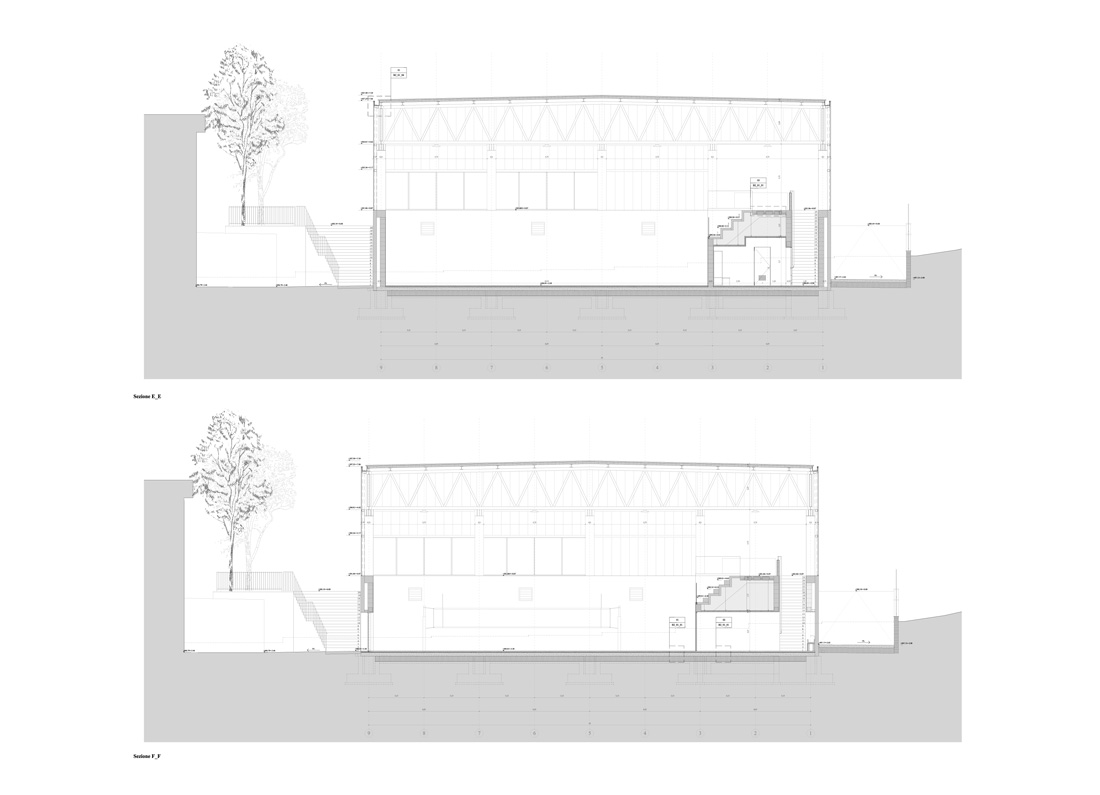


Credits
Architecture
Carlo Gaspari Architetti + Beatrice Comelli Architetto
Client
Municipality of Gissi
Year of completion
2019
Location
Gissi, Italy
Total area
3.768 m2
Photos
Iacopo Pasqui
Project Partners
Main contractor
TECNOCOSTRUZIONI di Vincenzo e Giuseppe Scardigno & C s.a.s., Saulle Impianti S.r.l.
Other contractors
Dott.Gallina, RECKLI, Melathron S.r.l., Polytan GmbH, OMG Srl



