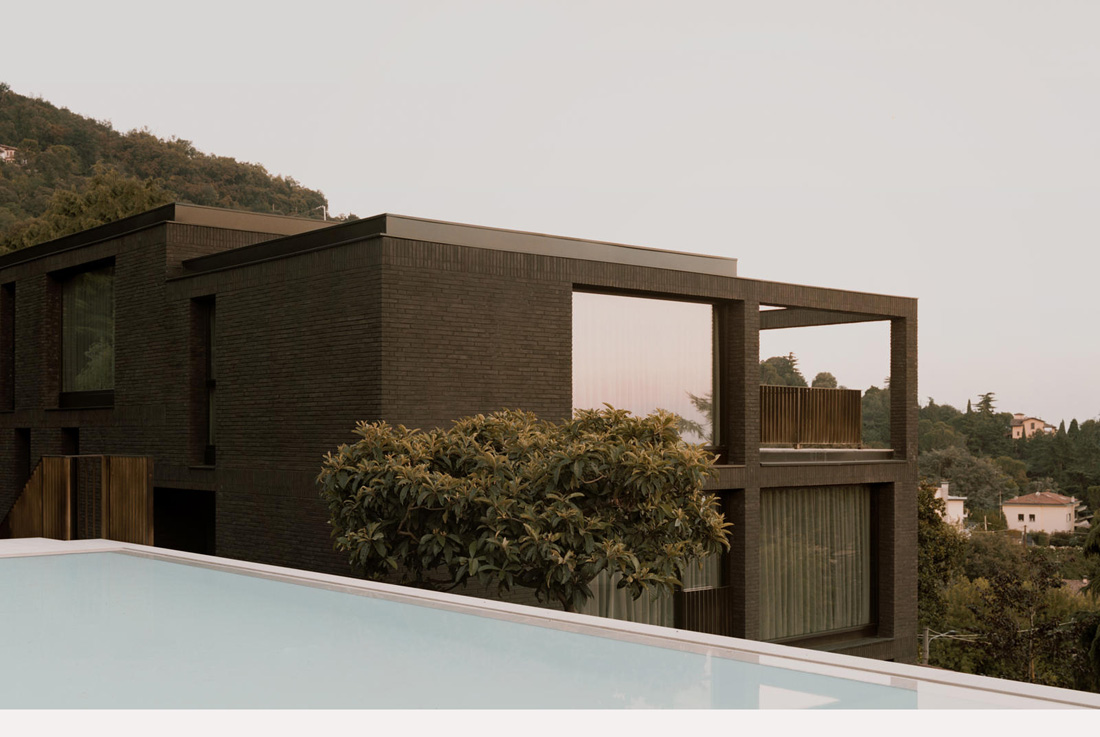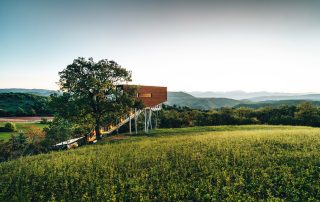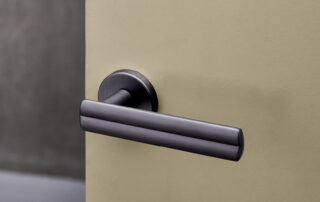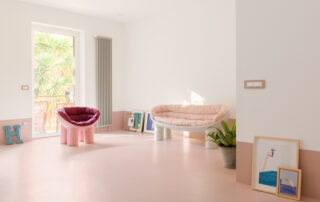The PR house stands in a lot which already hosted a building made in the sixties. The intervention has significantly modified the spatial and compositional relationships of the existing building in favour of a restrained construction with rigorous lines.
The house is developed on three levels connected with a staircase and a lift. The arrangement of the household environments connects all the areas fluidly and directly. The transparency of the facades allows the views, carefully researched, to penetrate the building. The outside blends with the inside and the passing of the seasons connects with daily life.
The stereometric, material and chromatic choices mediate the relationship with the surroundings.
The house does not impose itself as a novelty but inserts itself in the site as a mindful addition. Through an architecture able to join and blend itself with the surrounding landscape a new empathy is established between building and place.
What makes this project one-of-a-kind?
The house does not impose itself as a novelty but inserts itself in the site as a mindful addition. Through an architecture able to join and blend itself with the surrounding landscape the intervention establishes a new empathy between building and place.
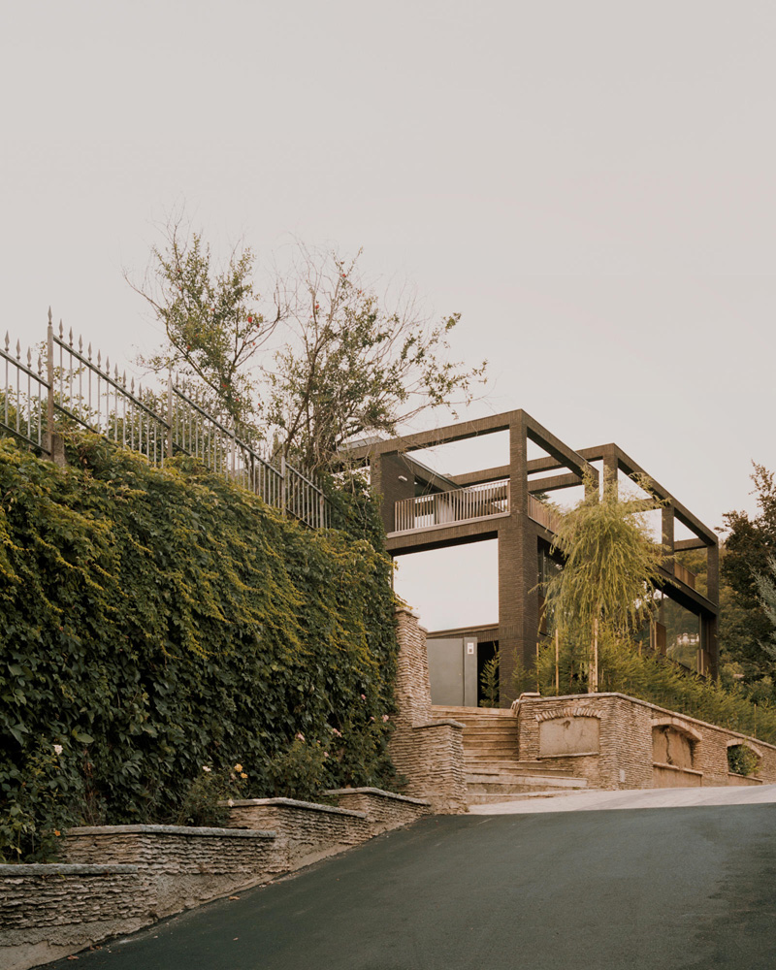
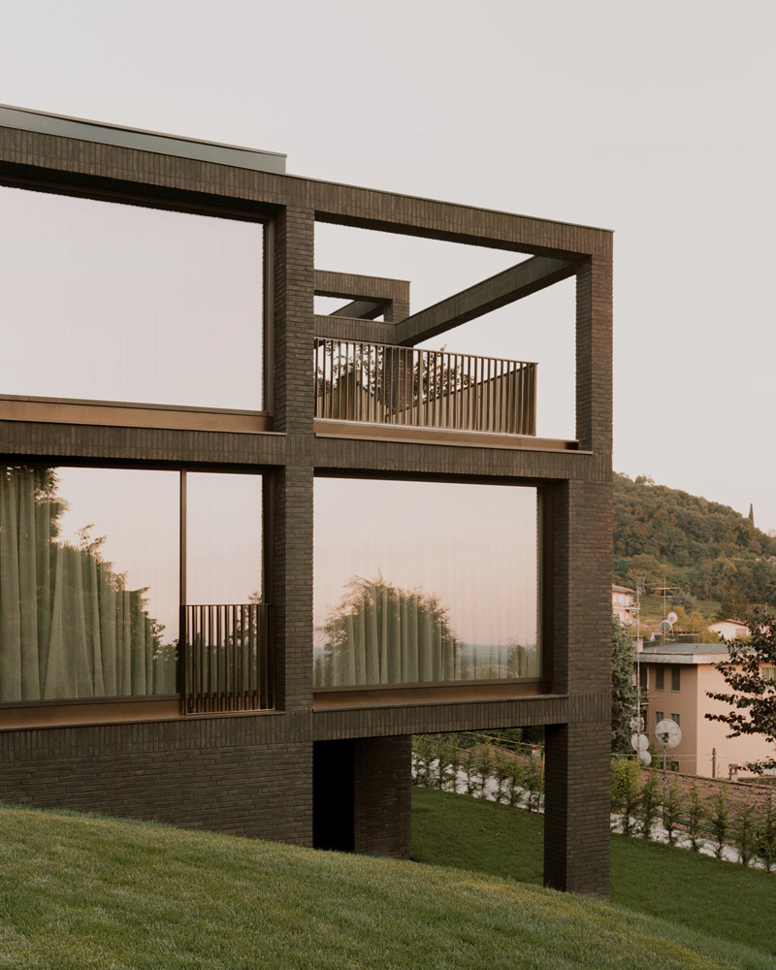
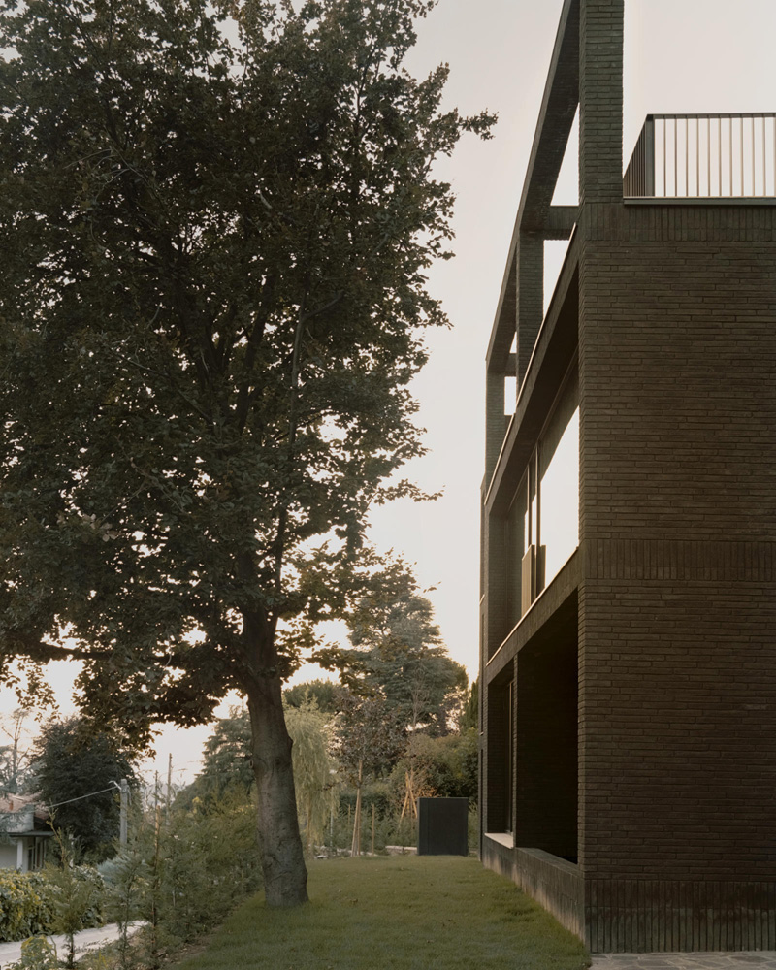
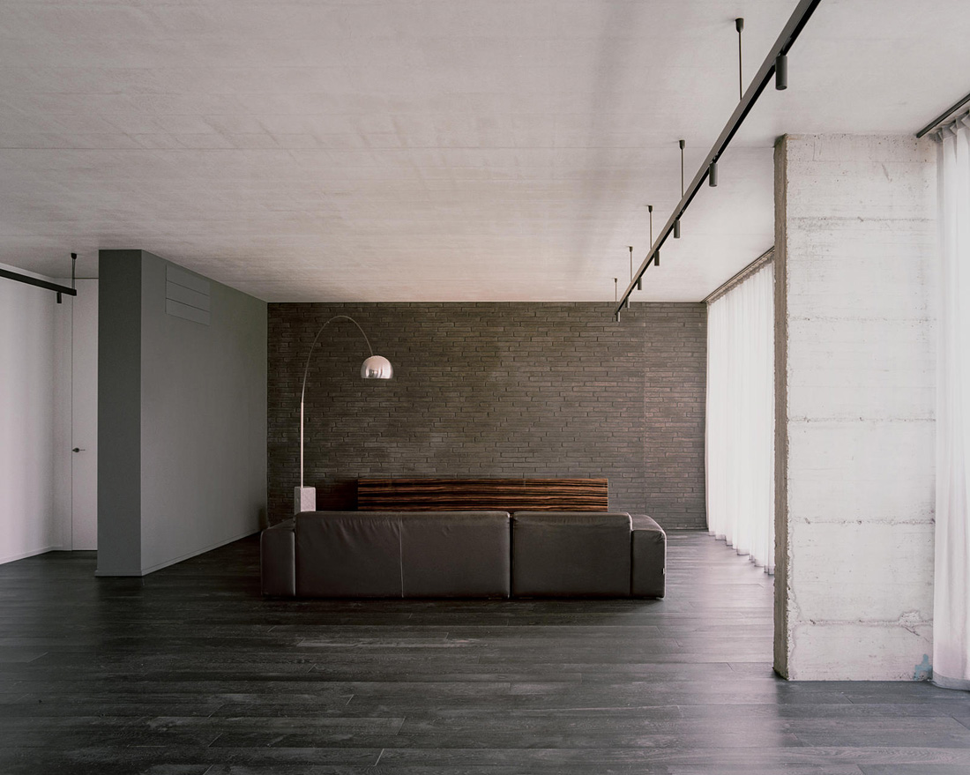
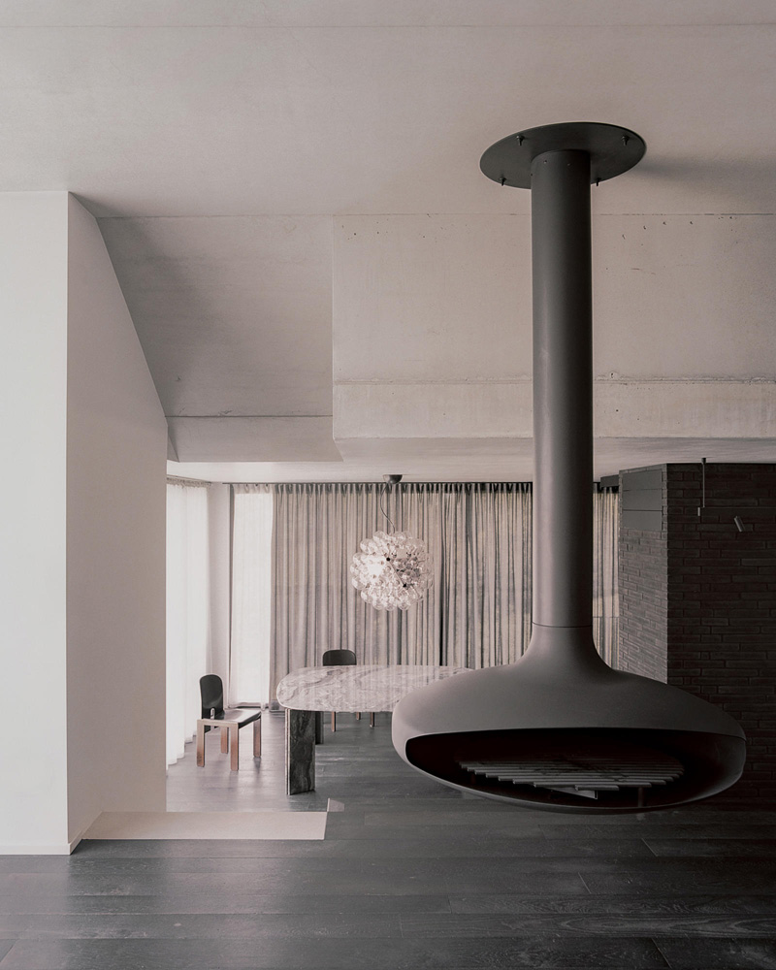
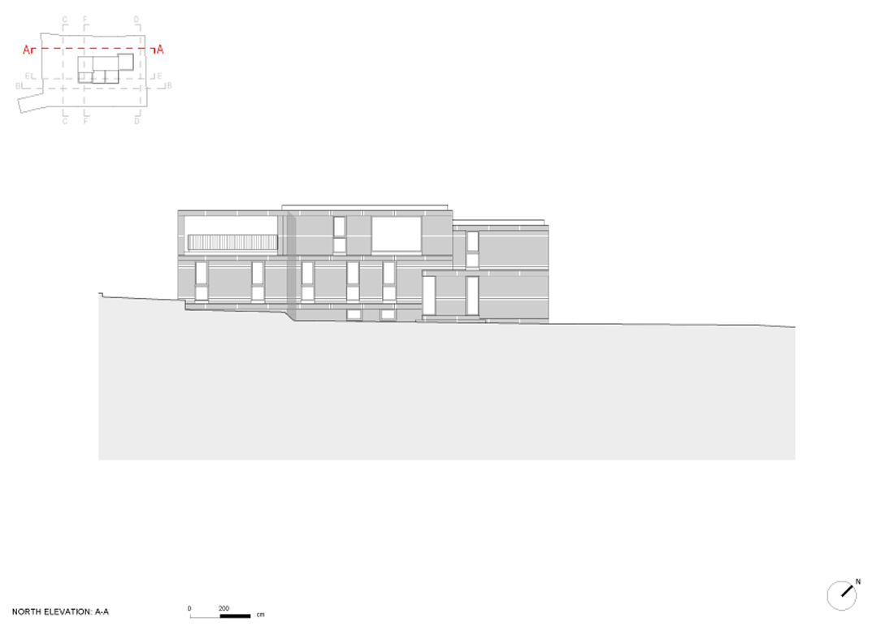
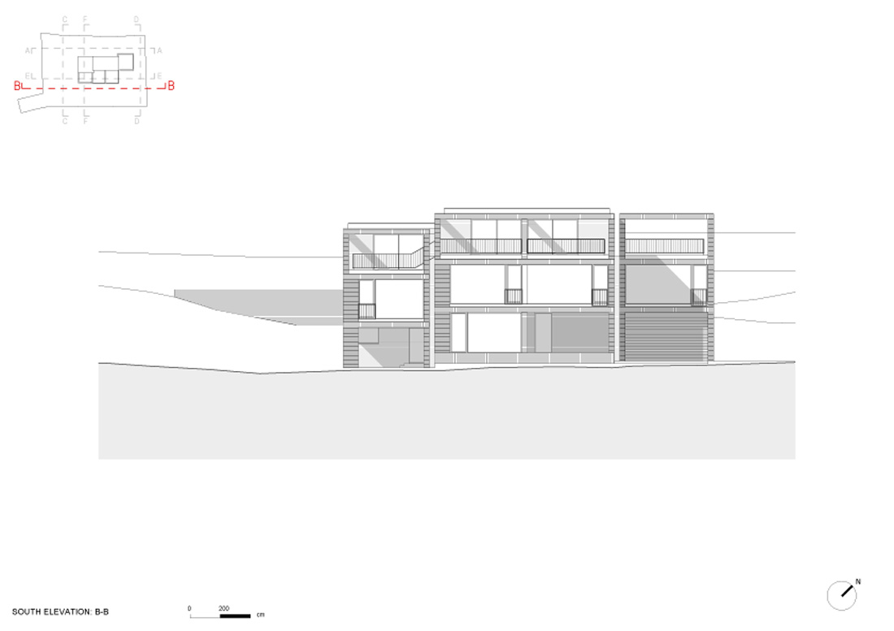
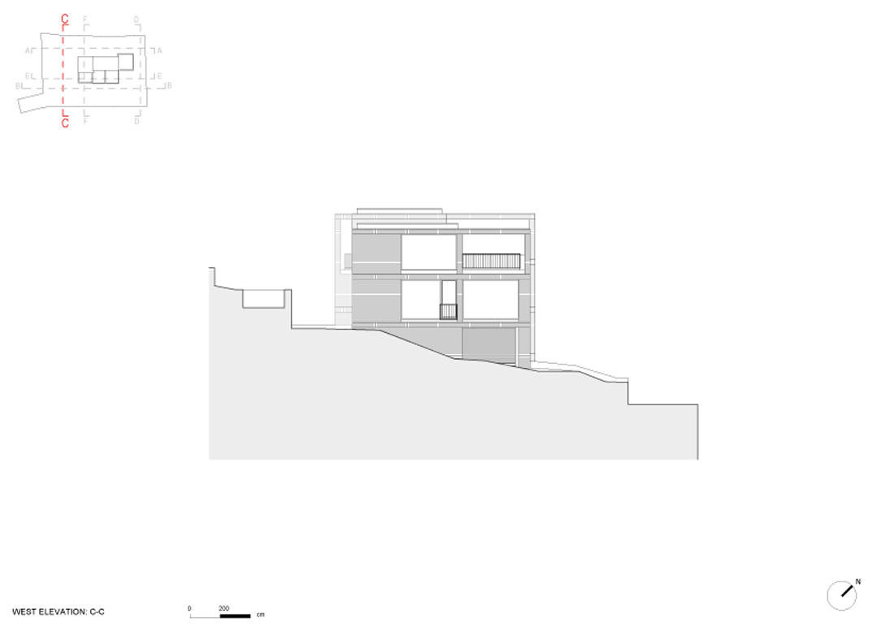
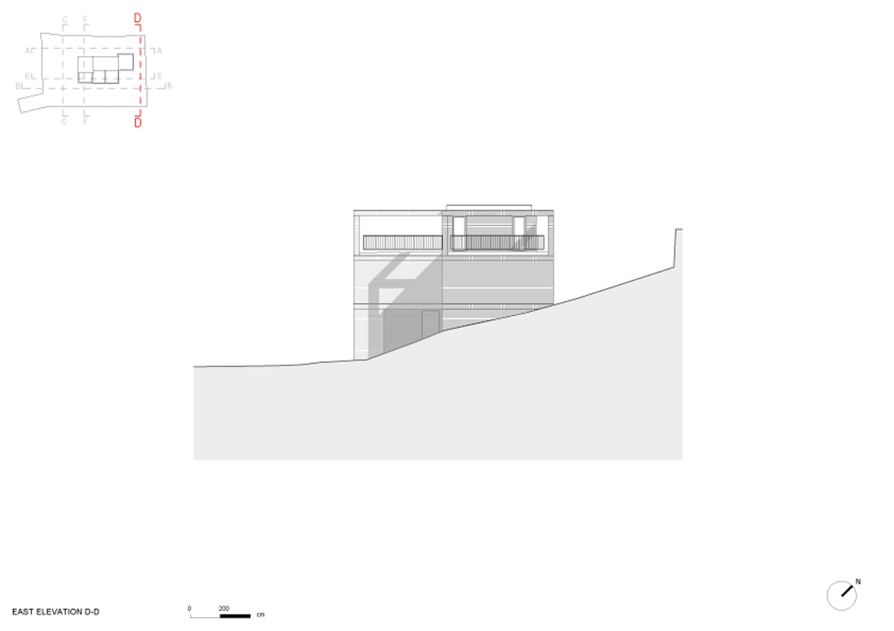
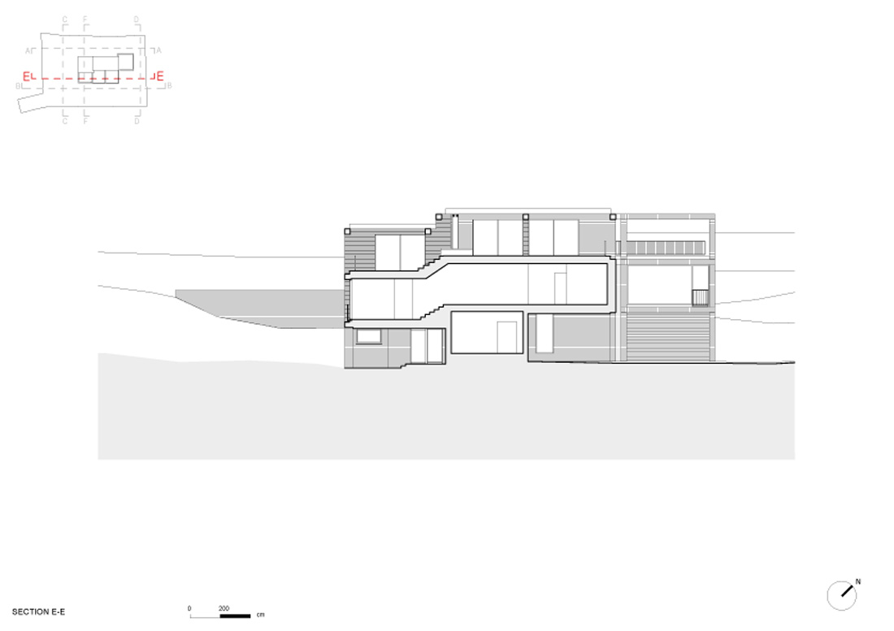
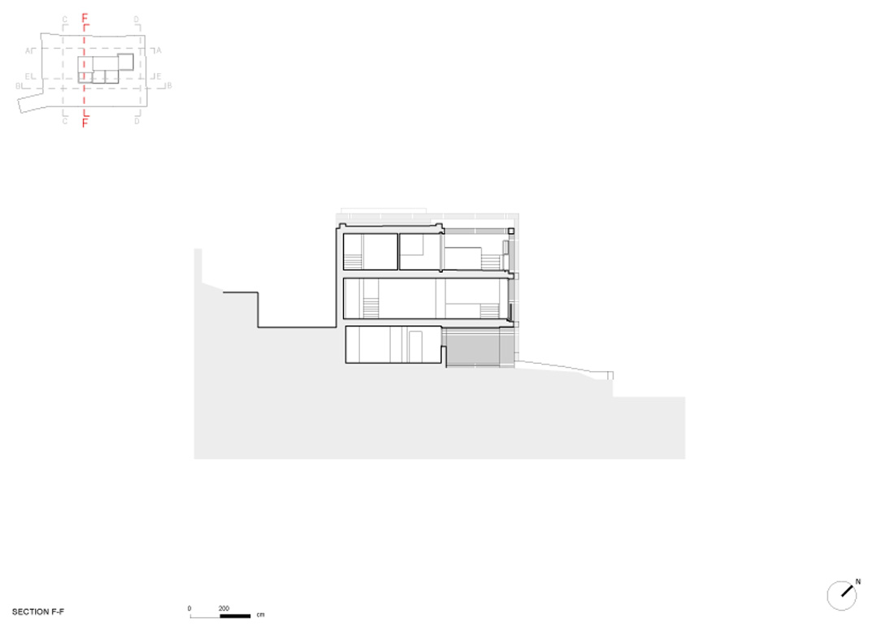
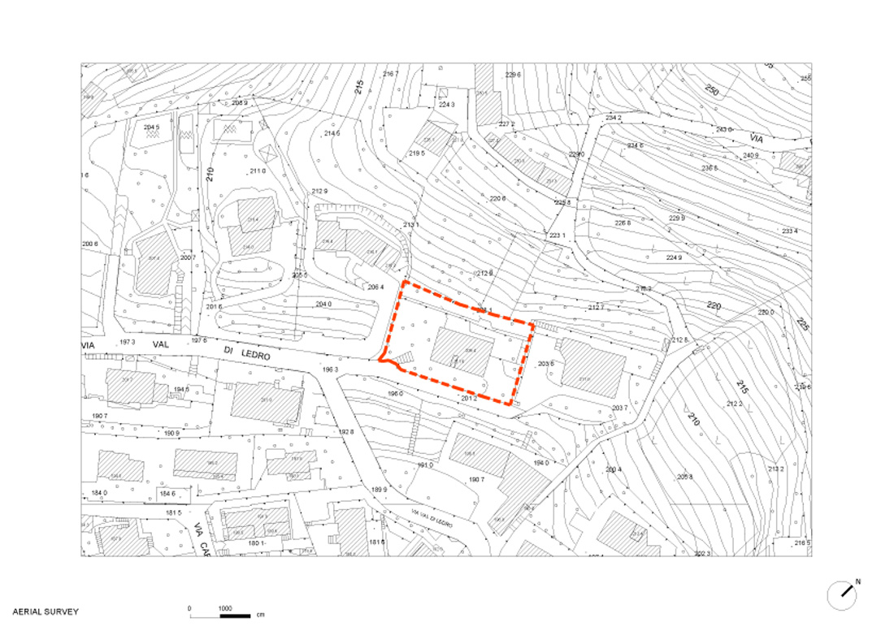
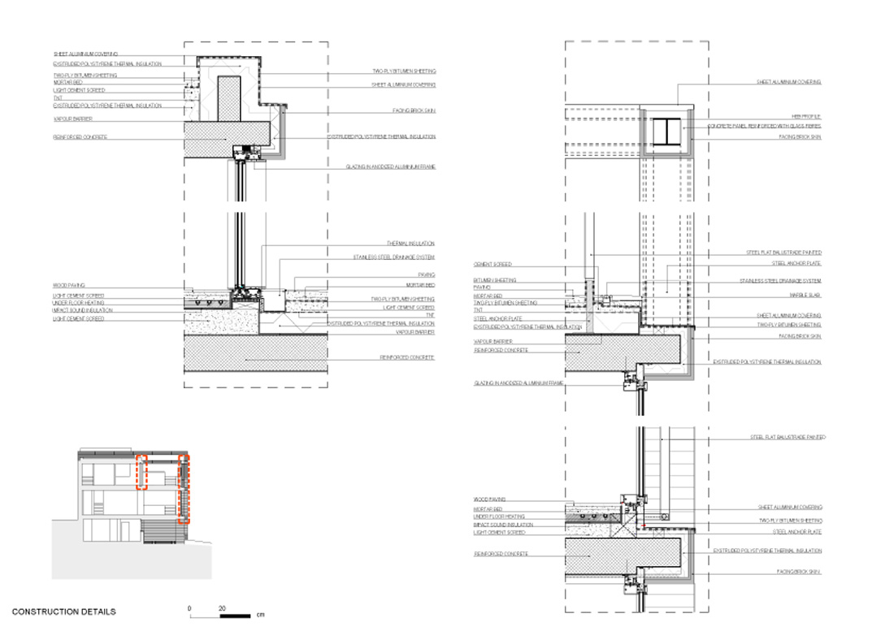
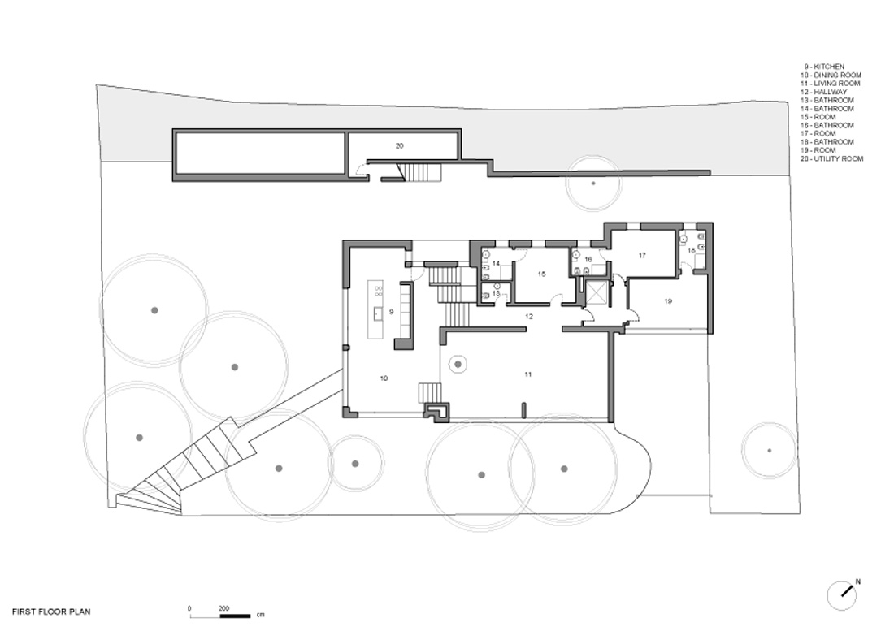
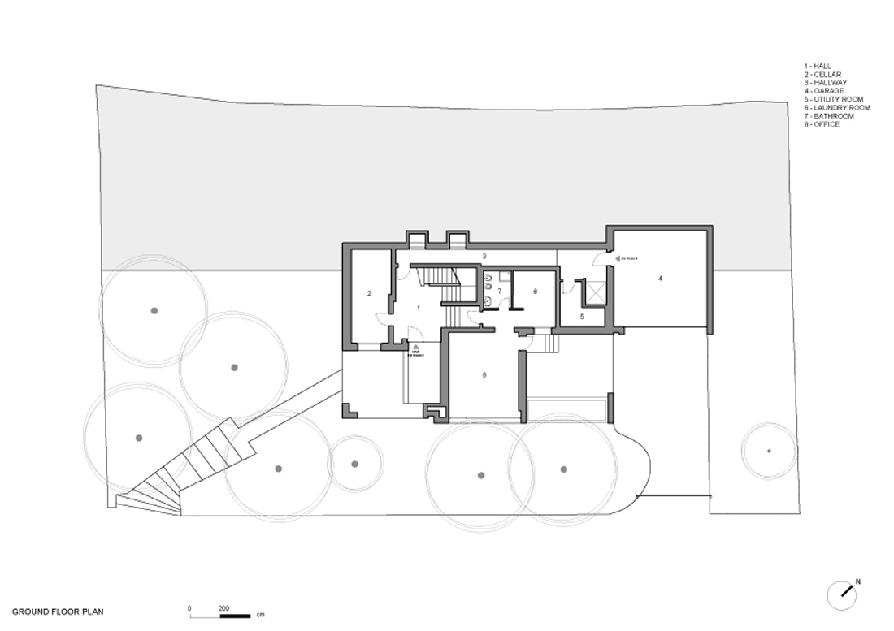
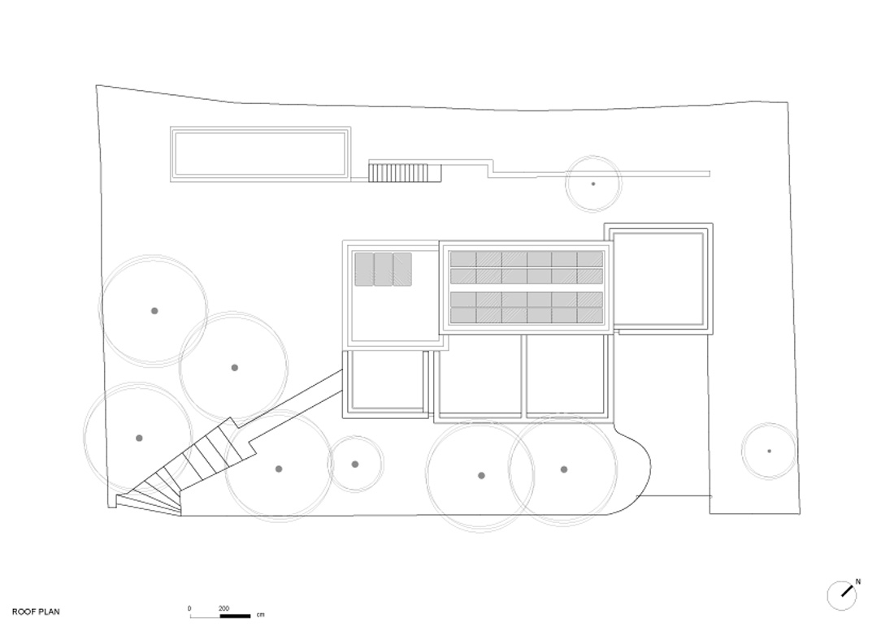
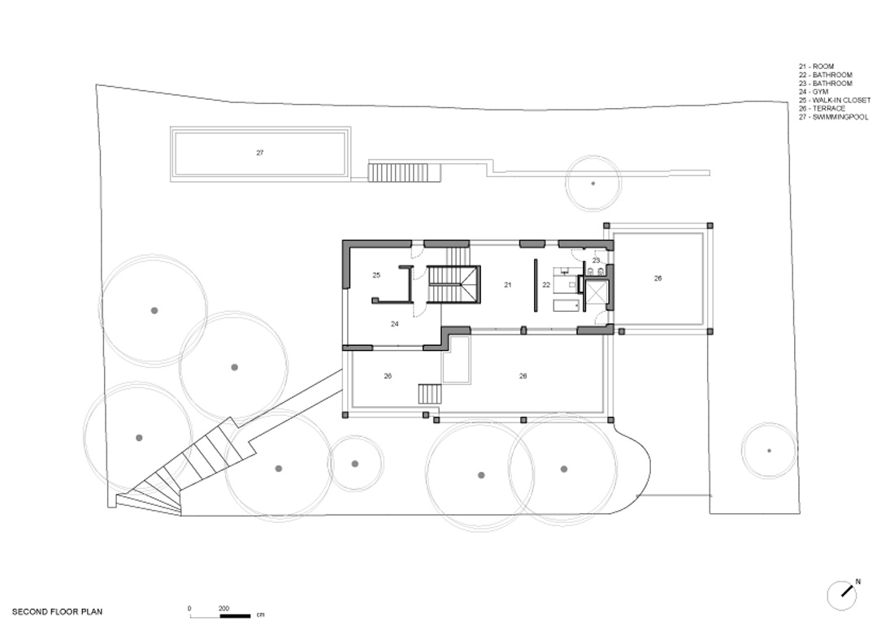

Credits
Architecture
aa-Is Luigi Serboli Architetti; Luigi Serboli
Design team
Andrea Busi, Elena Mastinelli
Client
Private
Year of completion
2020
Location
Brescia, Italy
Total area
365 m2
Photos
Simone Bossi
Project Partners
Main contractor
DELDOSSI Srl
Other contractors
Schüco International Italy s.r.l., ENTIS S.N.C., Old Line Arredamenti S.r.l., Impronte Srl, Zenucchi Arredamento, Technogym S.p.A., Ceretti Pavimenti & Rivestimenti



