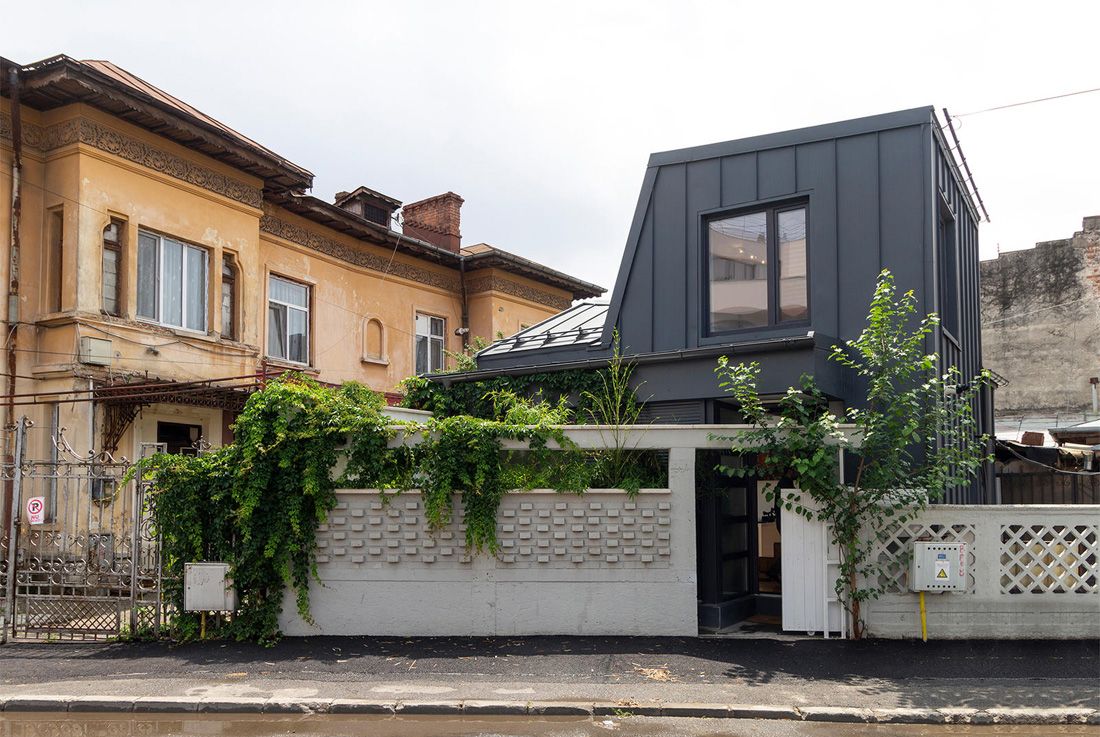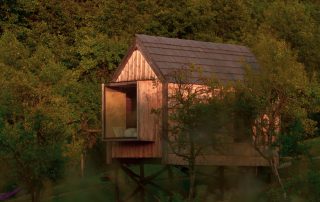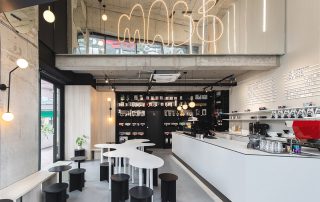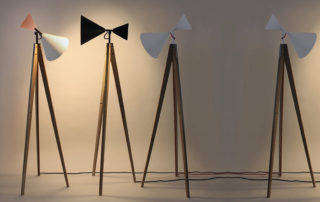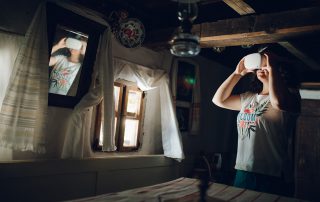The essential minimum of architecture could be a room. How this room acquires nobility as a place, the spatial definition of its boundaries, the outline of a suitable tectonics, the determination of the architectural scale and its physical measure, of the way the light enters and how it opens up to the cardinal points and neighbourhood, the right adequacy of its materiality, inventing an original way of use (which is never limited to functionalism), allowing the vegetation to make its mark on the artificiality of the architectural project – these are the thoughts behind this house: a beautiful room in Bucharest.
What makes this project one-of-a-kind?
The urban stakes of the project dwell on the problematic reality of the ‘nationalized’ houses during the Ceausescu regime – which are today, in a complicated juridical situation: the land of the plot is owned by the state, the building by the actual inhabitants. Developing parts of the old city where this is the case proves very problematic due to the very difficult to obtain building permits. This project finds freedom inside this complicate situation and brings forward a new strategy in using and rehabilitating such urban land. Going inside, one is surprised by the play of scales and by the richness of the spatial experience.
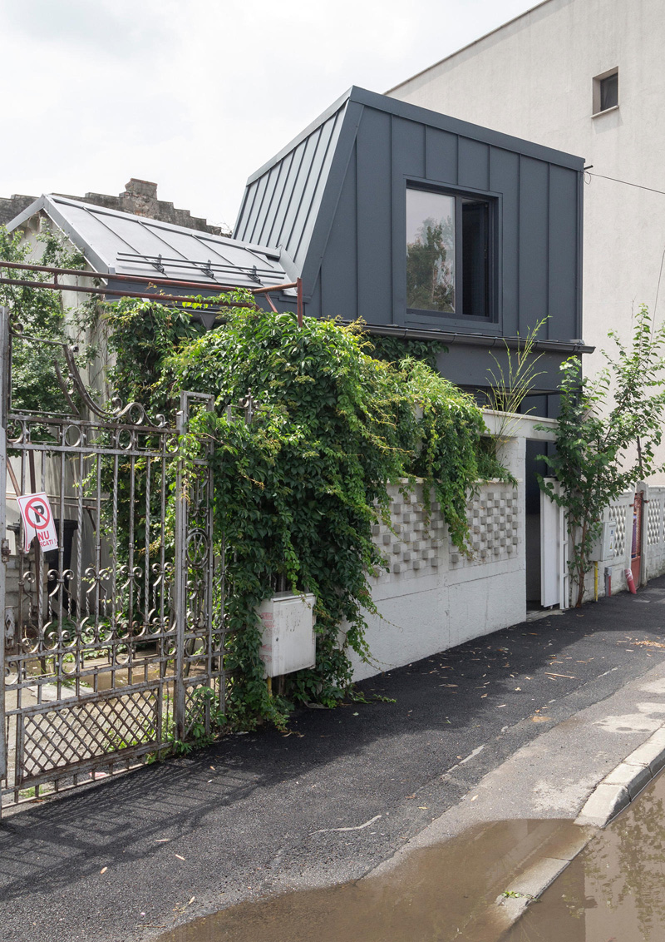
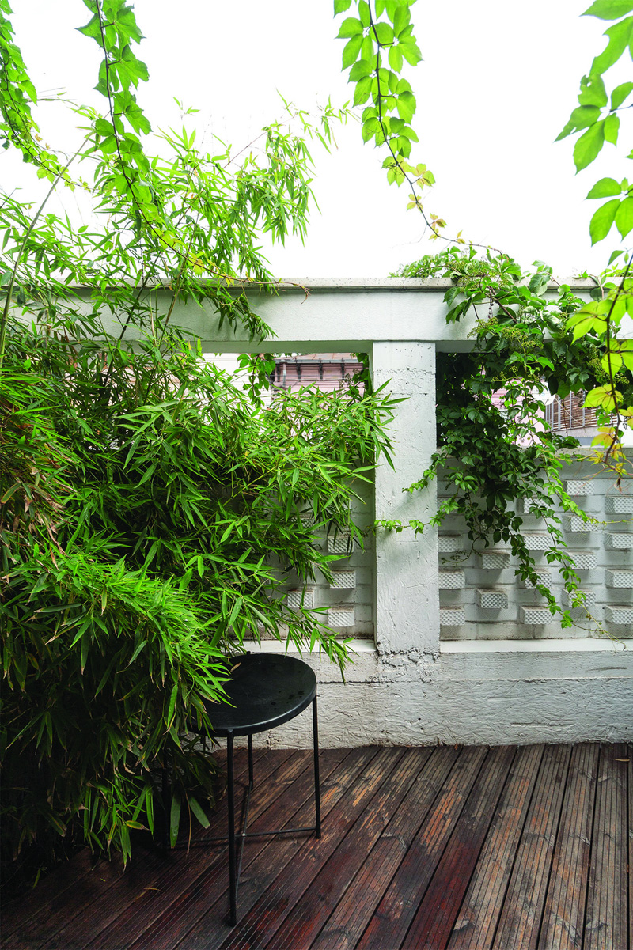

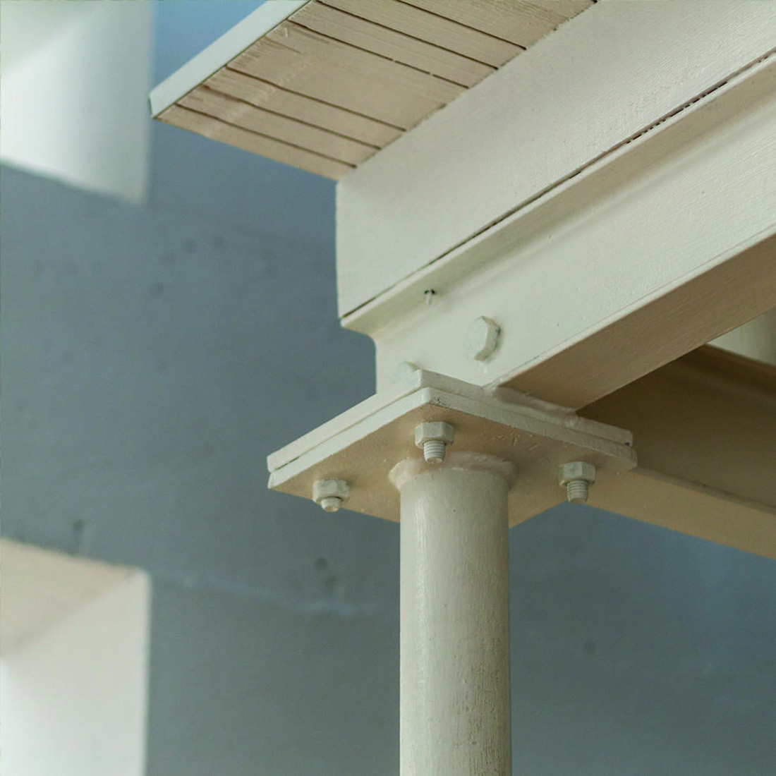
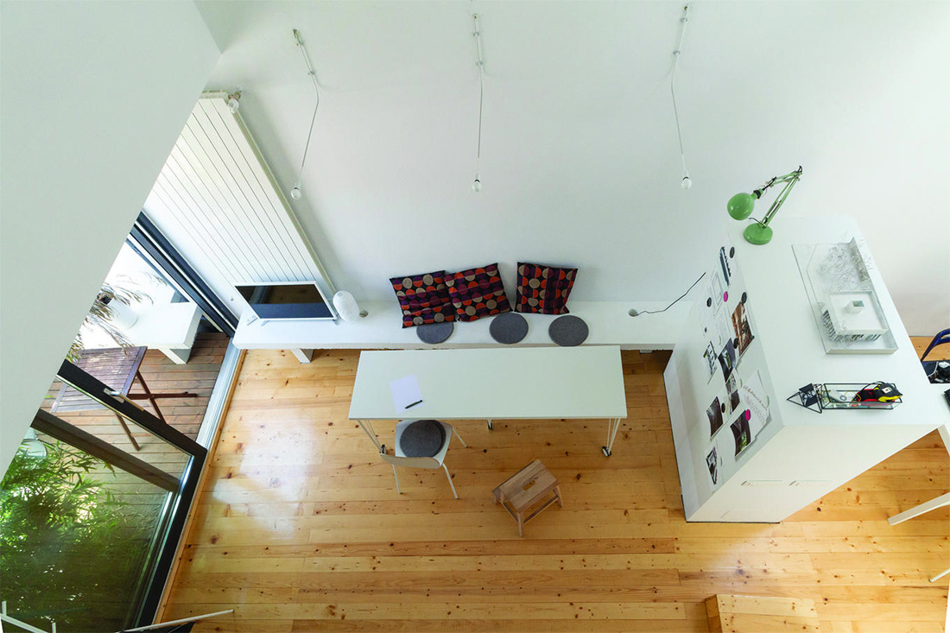
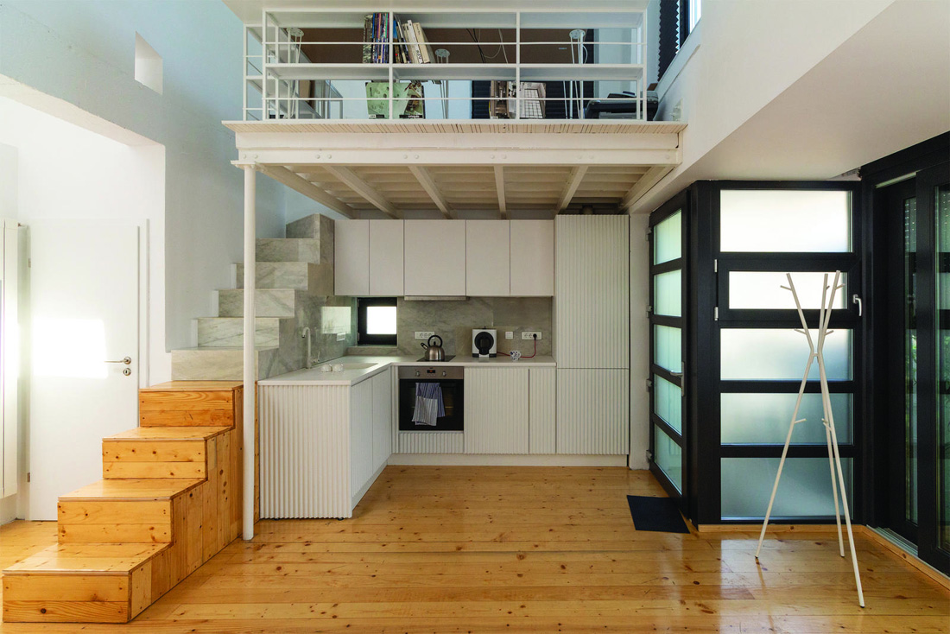
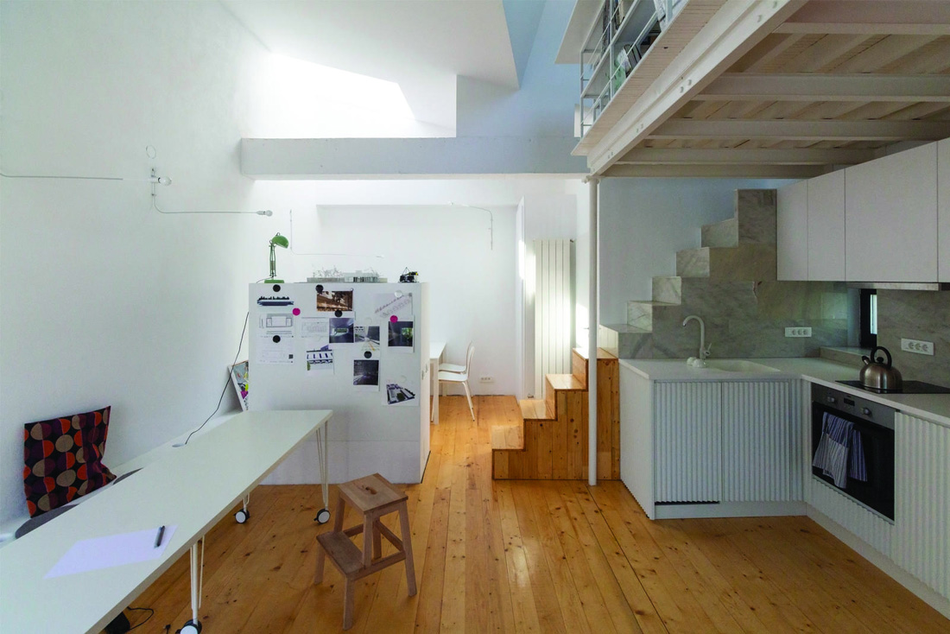
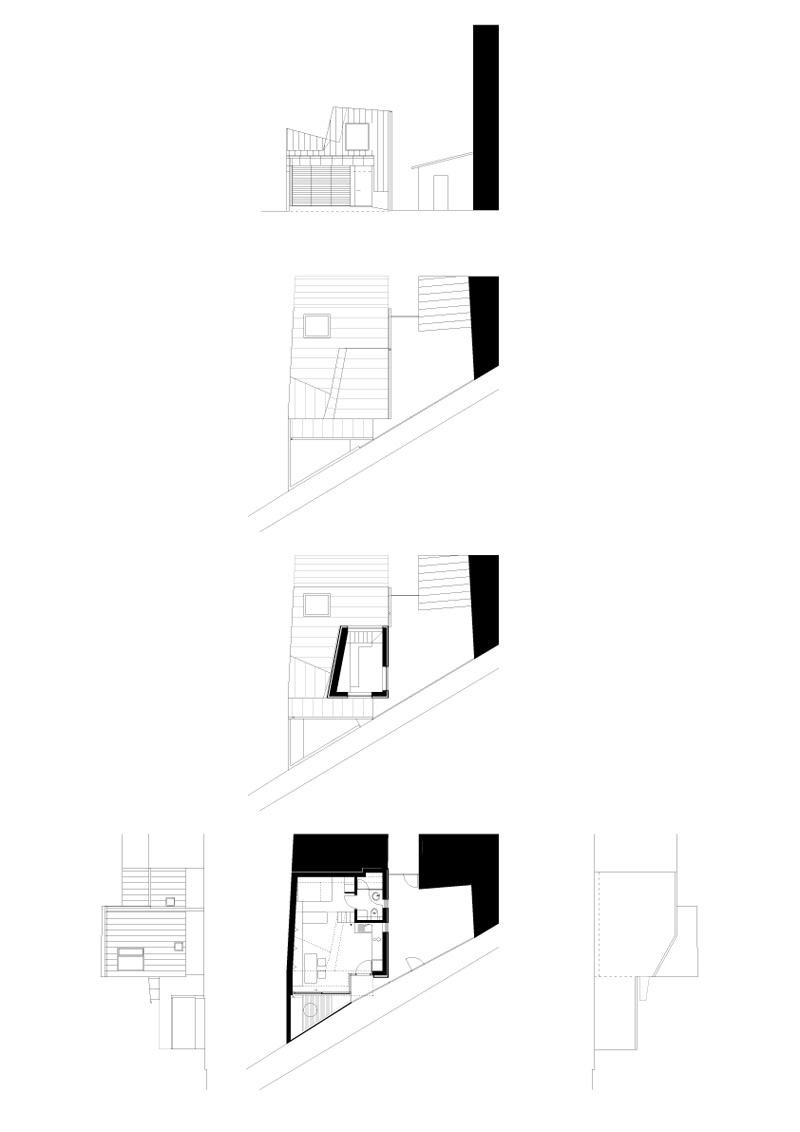

Credits
Architecture
POSTER architects; Stefan Simion, Irina Melita
Client
Private
Year of completion
2019
Location
Bucharest, Romania
Total area
39 m2
Site area
49 m2
Photos
Cristi Badescu



