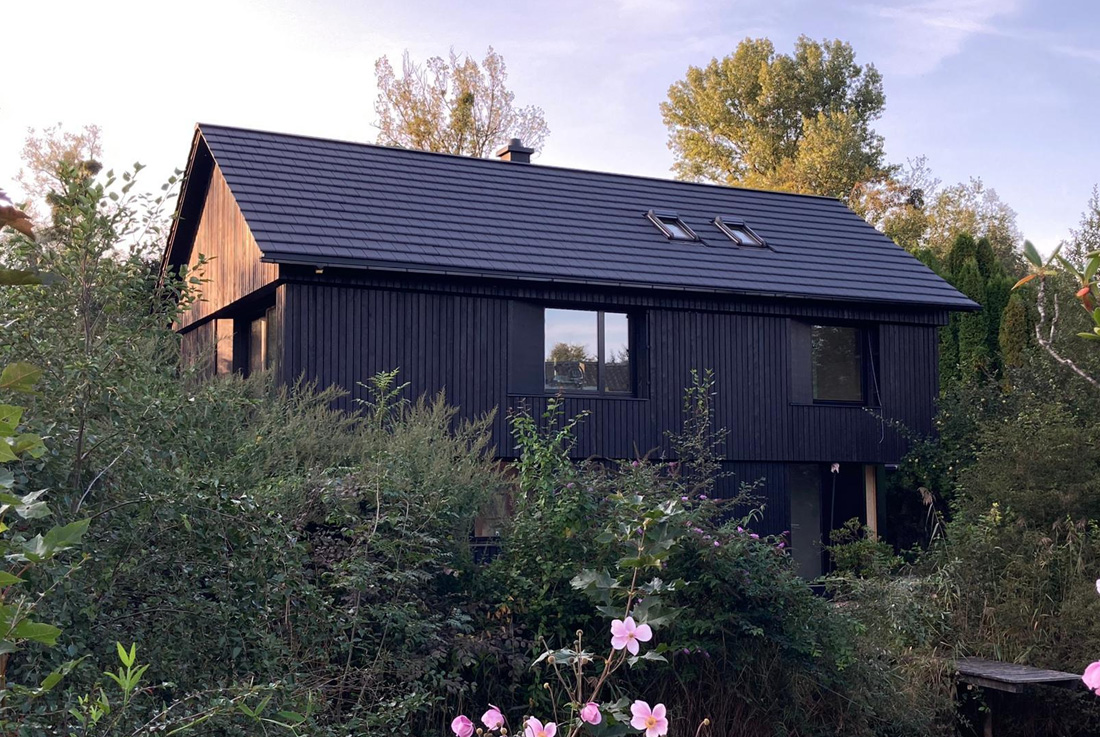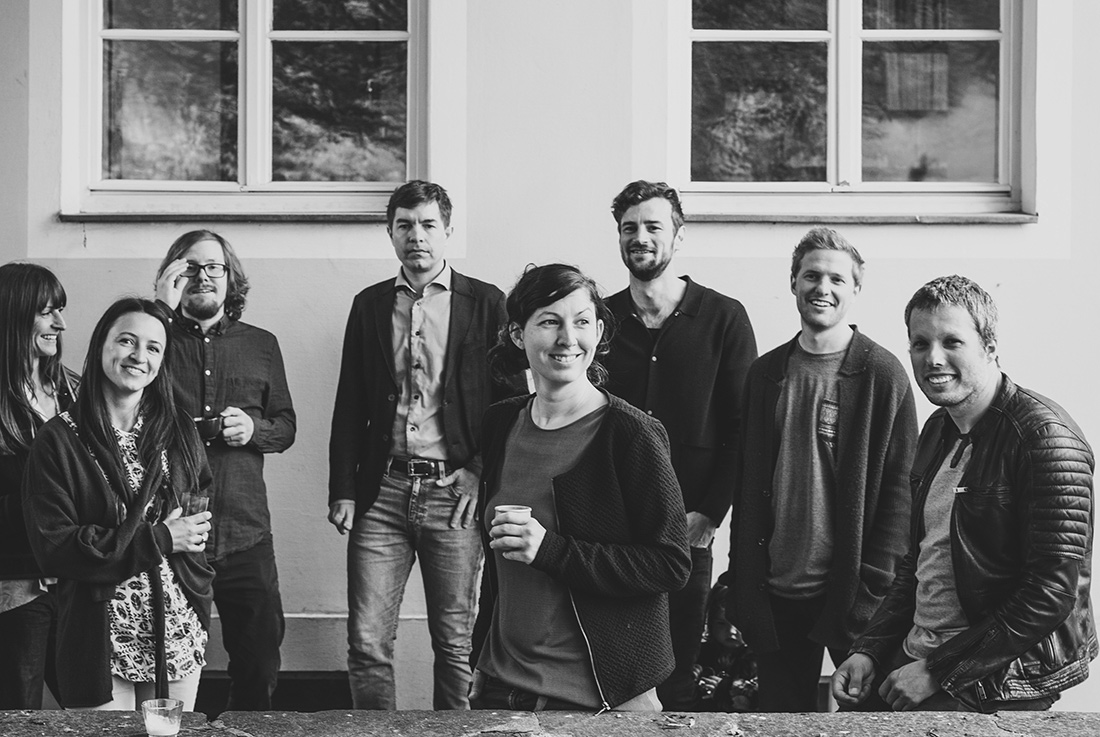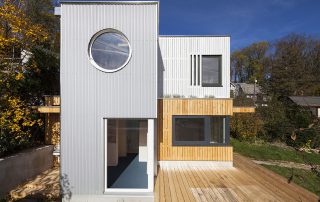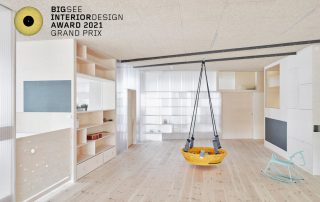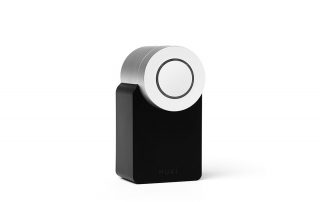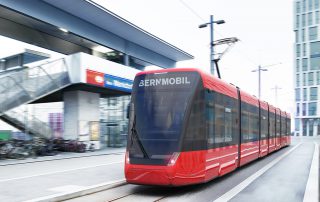The scenic location of the site are is embedded along the river Inn, a small river the Seilerbach and a small lake. The single family house of a family of five is located in the parent`s garden. Despite the striking distance of the parents home, the positioning of the new building creates an intimate garden, a place to linger, work and play. The new ensemble consits of 2 houses – the main house – the family home and the atelier – providing space for art and working. The main building, the residential building, is divided into three levels. While entering, a view opens up across the house – towards the little brother of the atelier buidling. A guestroom, a small living room and the familys mainspace, the kitchen are located on the entrance level. Via an open space, a void which is provided with a net, the kitchen is vertically connected to the main living room on the second floor. From the upper living room you enjoy a wide and distant view to the mountain ridge in the south. The three kids rooms and the familys bathroom are also located on the second level. Every kids room has its own cosy gallery under the roof. Despite the wish of an affordable and therefore compact house, every child should have a spacious private area, where they can play and relax in an intimate space. The third level – under the roof is the parents\’ private area, intimate and with nice views. The house meets the high demands on sustainability in a various ways. The energy is obtained by an air heat pump – the electricity is provided by a system of PV panels on the roof. The house is built in solid wood. The burned wood (Shou Sugi Ban) supports the persistence of the wooden facade. The two structures are almost “floating” on the green meadow and are surrounded by terraces and the spacious garden. The sealed area is kept as small as possible in order to allow the protected sand lizard to move freely.
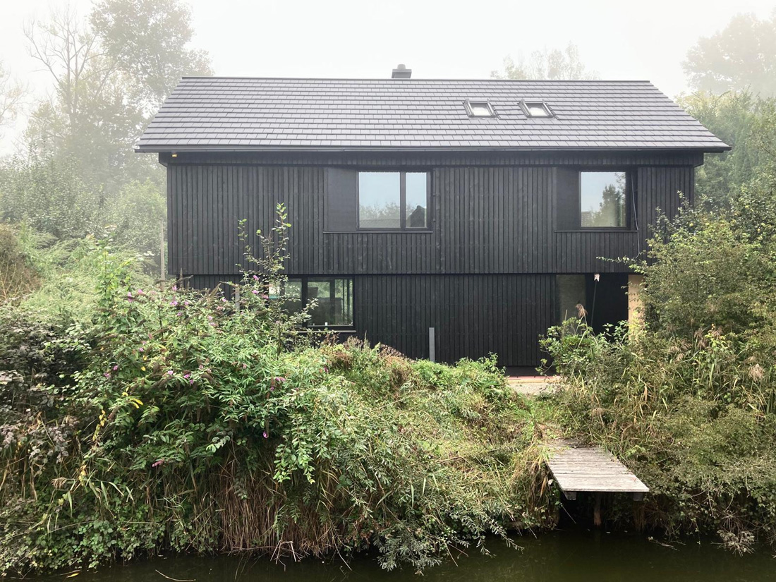
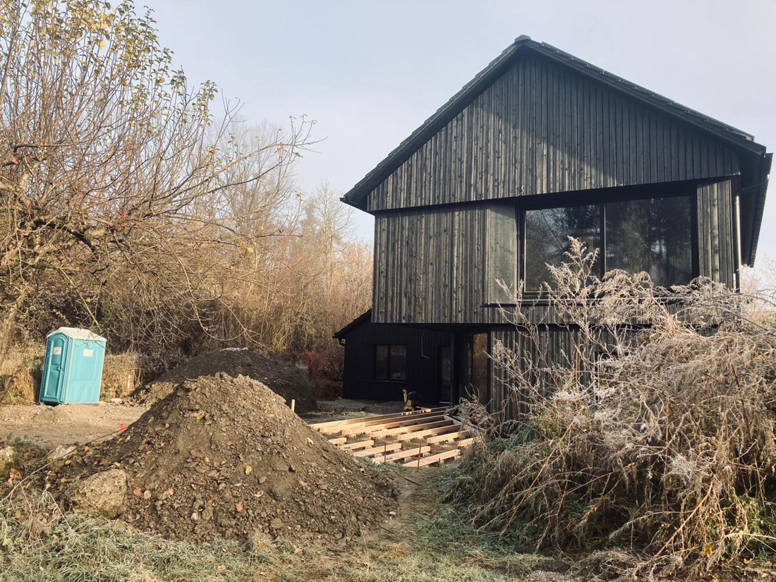
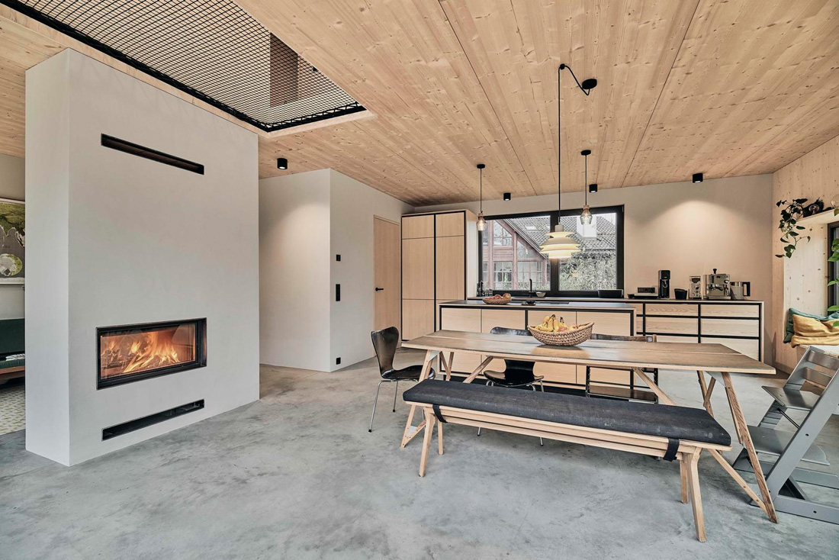
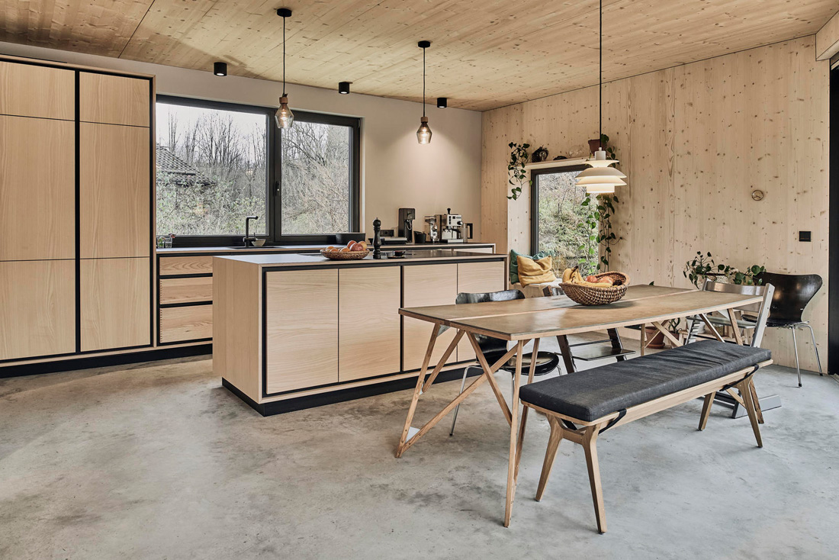
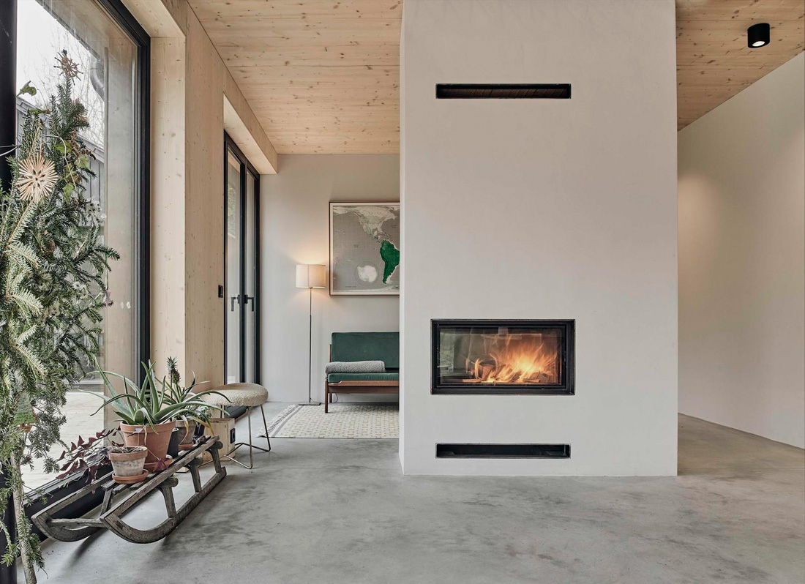
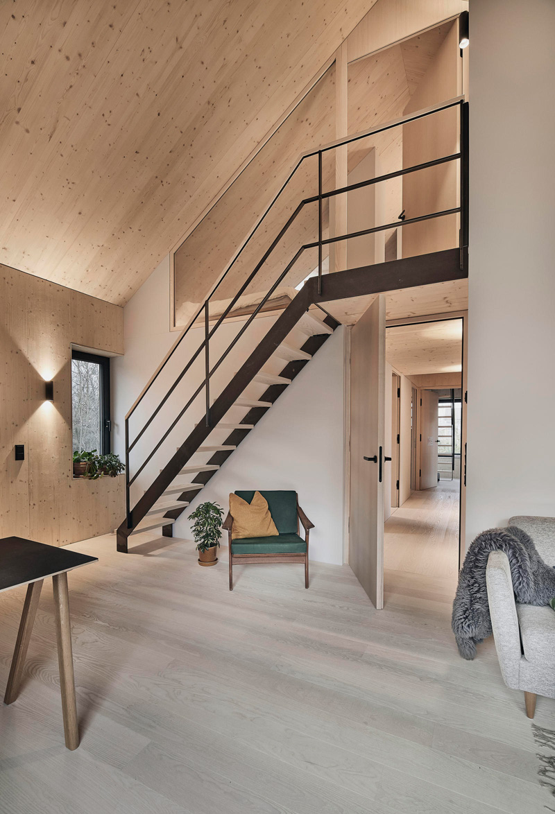
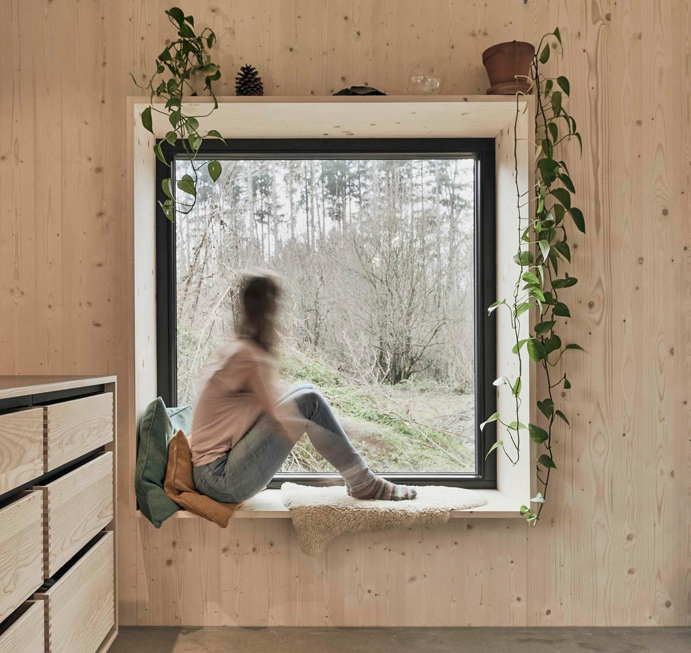
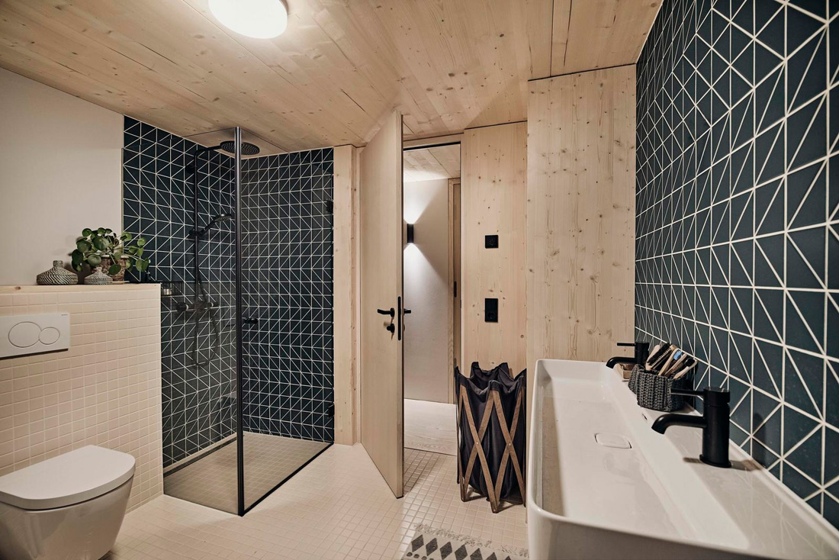

Credits
Architecture
Unisono Architekten
Year of completion
2020
Location
Thansau (Bayern), Germany
Total area
139 m2
Site area
1.000 m2
Project Partners
Zimmerei Strasser



