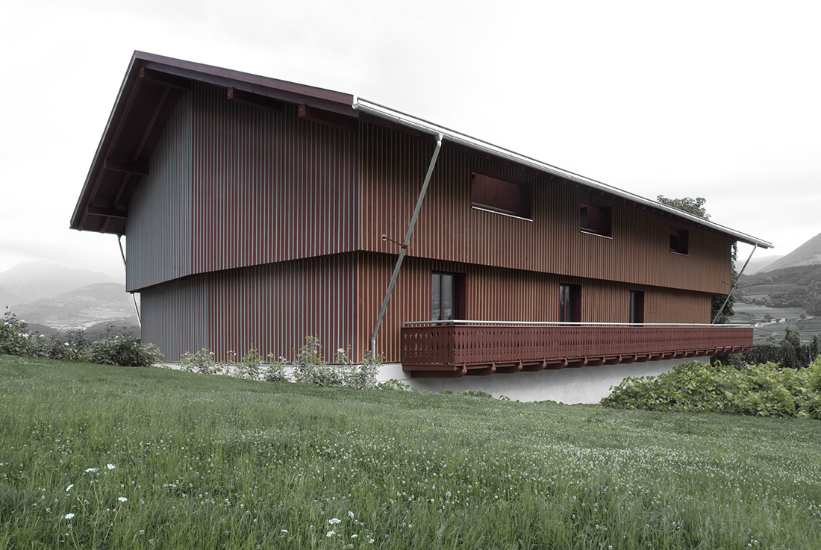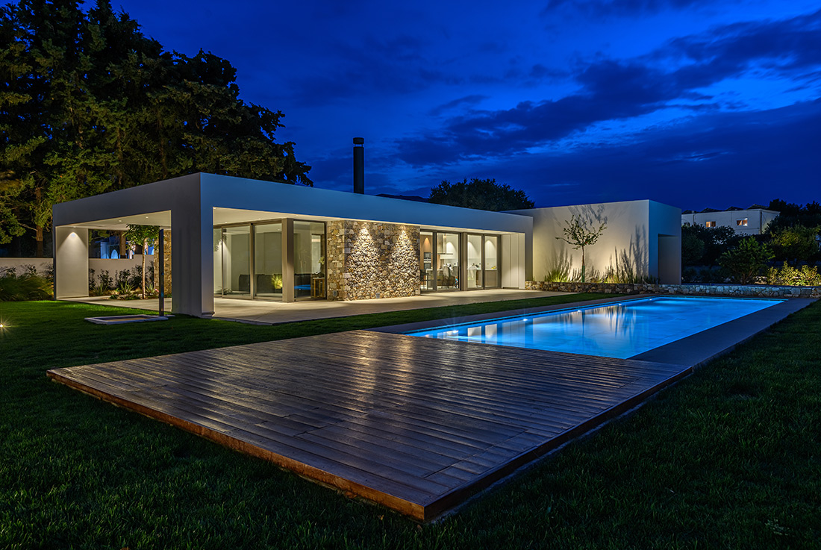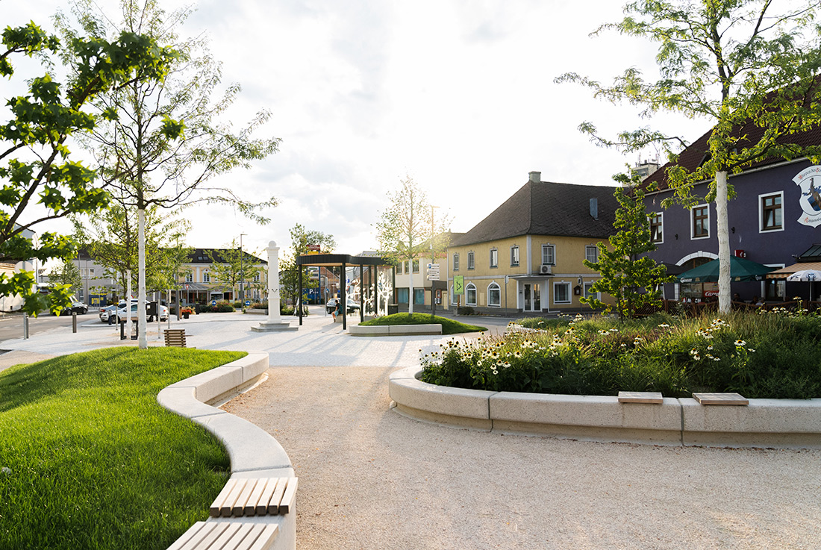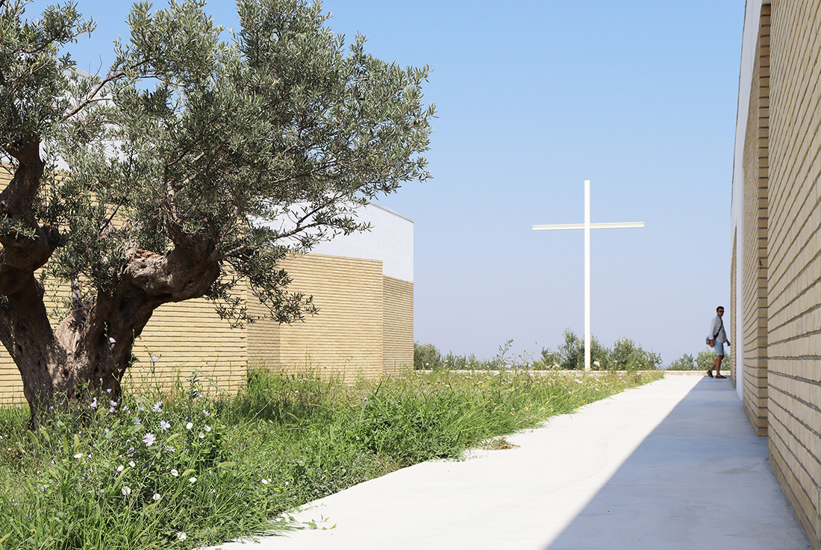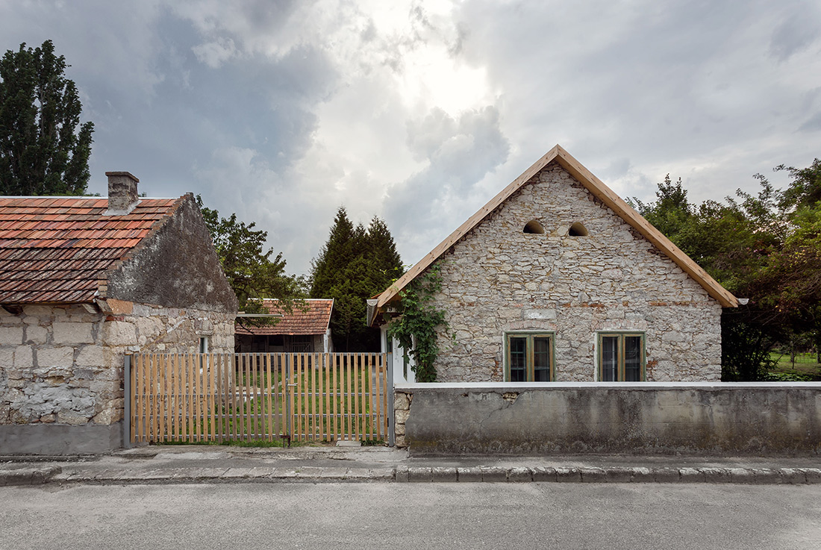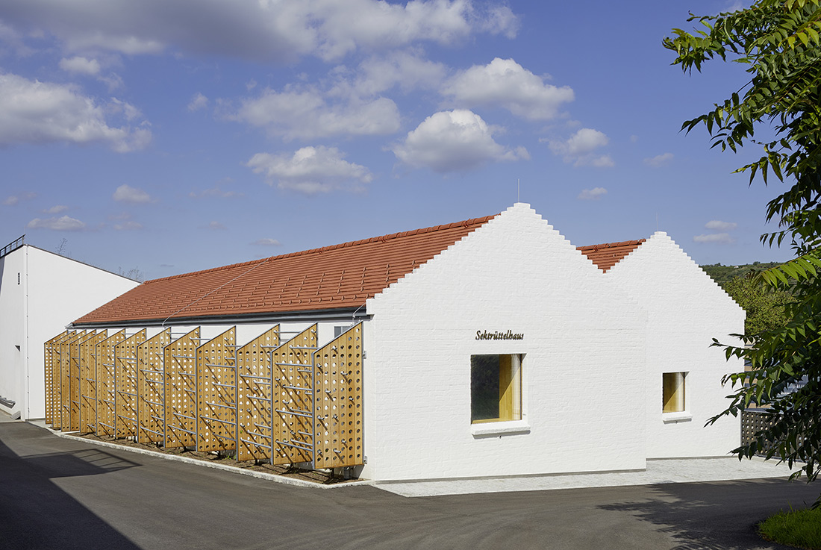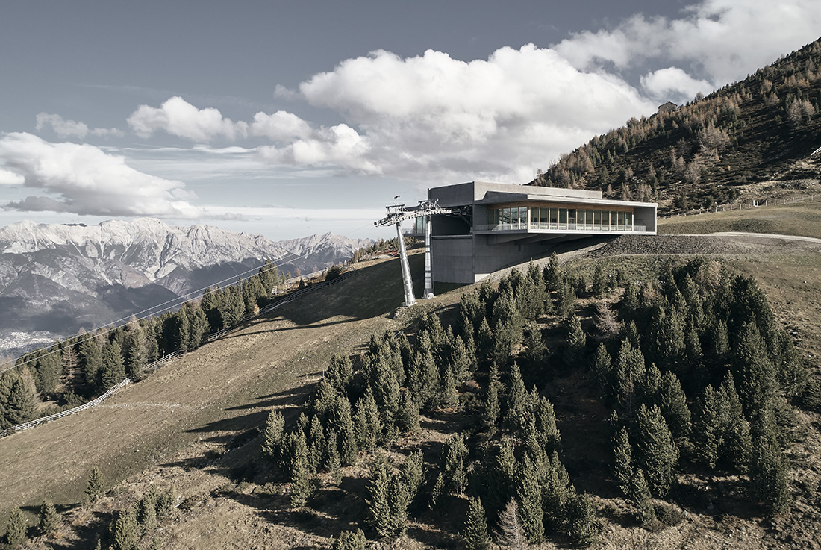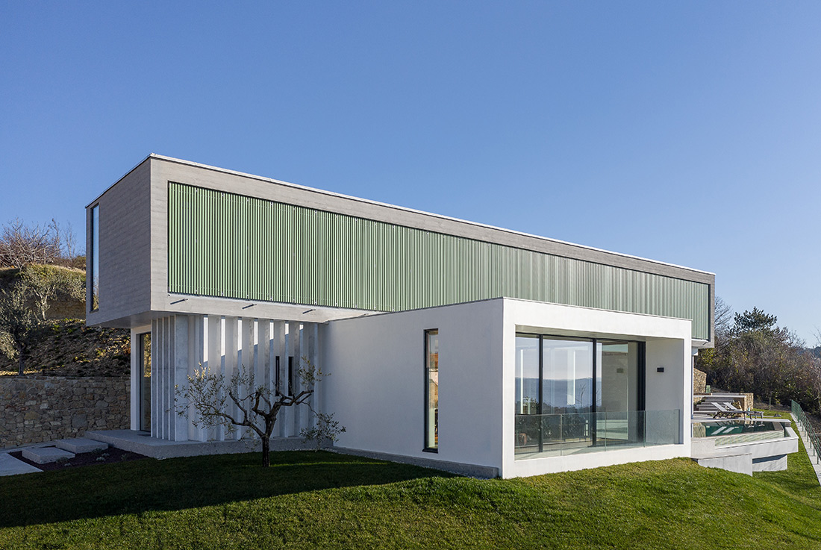ARCHITECTURE
Villa Mayr, Vahrn
The project villa mayr is a construction brought back to its origins and at the same time an additional building. It is a building founded on the tradition with a new development of details that form a whole. At the ground floor, the removal of a wall creates a wider interior in a sequence of rooms including bars, foyers and reception areas. Elements such as the historic staircase and the
Hug House, Kos
The residence with its guesthouse are developed on a land plot within a settlement, on the outskirts of the city of Kos. The lack of a view, the contact with a busy street, and the proximity to a monastery led to an introvert building development and to the creation of an inner yard with the swimming pool where the entire private life unfolds, shielded and protected by the surrounding buildings
Marktplatz St. Leonhard/Forst
The town of St. Leonhard / Forst is located south of Pöchlarn and Melk in the Lower Austrian Mostviertel, Austria. The first time mentioned in the 13th century the marketplace experienced many design periods. Some striking points, such as the pillory and the Marian column, still exist today. In the 20th / 21st Century the market square was shaped by a chestnut avenue that existed until a few years ago.
Landscape of Remembrance, Frisa (Chieti)
The extension of the Frisa cemetery is an opportunity to rethink the relationship between sacred spaces and ourselves. In these places we think of our departed loved ones, we walk in silence, perceiving the slightest noises and the most subtle scents, reflecting on our own lives, on the lives of those who have gone before us and those who will come after. Thus, the project intends to amplify these perceptions,
Holiday house in Cserépfalu
From the 1980’s, the population of Heves County has decreasing tendencies. In 2018 there were 295.792 people in the county which is 55000 less, than in 1980. Se we can say that it is a 14-15% decreasing in the last 40 years. In 2001 Borsod county’s population were over 753000 but in the last 20 years it decreased with more than 100000 people. The emigration (and death) has the
Bründlmayer’s Sekt Riddling House, Langenlois
Commissioned by the historic Bründlmayer winery, cp architektur designed a new sekt riddling house, where bottles are riddled manually over a period of weeks – a basic requirement for traditional bottle fermentation. Exploiting the site’s existing terrain, the cellar is excavated into the slope, creating a generously sized space which at the same time utilizes the natural thermal control of the soil. The cellar serves as a sekt store, with
Multifunctional hall in First Language School – Varna
The project consists of the reconstruction of part of a canteen space into a multifunctional hall for cultural events in one of the most prestigious high schools in the city of Varna. Over the years, the school has been re-located several times, until it eventually was settled in a building built on a standard project in the 70s. It has been decided the building being remodelled following the needs of
Isho Living „u1”, Timisoara
In the east side of the city, on the site of a large textile factory called ILSA, the development called ISHO, will act as a big scale connector, between the boulevard and the river bank, between north and south, between its inner strip and the historic covered market to the east. It will offer both transparency and intimacy, and will visually integrate the historic southern front on the riverbank and
Church of Beatified Restitute, Brno – Lesná
The church is built on the ground plan of a circle - an ancient symbol of heaven and eternity. The shape of fullness, the dot in the space of the settlement, its spiritual vanishing point, place to rest or gathering. In its form anticipates the inner silence of the entering person. The interior of the church creates the inner universe, the space for communication with God, simple, focused, pure
Patscherkofelbahn, Innsbruck
The new construction of the valley, middle and top stations follows a holistic approach and aims at developing clean, confident station buildings. In distinctive landscapes, building is determined by the juxtaposition of a certain typology with the actual topography at hand; it is also always a statement on the site, its significance, history and the expectations lying on it. In former times, this typology relied on the resources that were
Addition to the Hardek sports hall, Ormož
Municipality of Ormož has decided to increase the capacity and functionality of the Ormož Primary School, primarily for the needs of Ormož Handball Club. Teherefore, spaces for proffesional locker rooms, rooms for referees, medical service, accommodation of VIP guests and offices needed to be added, according to European Handball Federation recommendations. For the purpose, a two-storey extension alongside northern façade of the existing building was built. Floor plan dimensions
Villa IB Krasica, Istra
The building's architecture is a simple linear structure of intertwined boxes that, by their folding, free up the space of the porch under the upper bar of the floor, thus forming a belt of the inner courtyard. The inspiring location and user requirements for designing a building with many apartments in the same direction conditioned the elongated structure and box. Its front side and view oriented to the view justify


