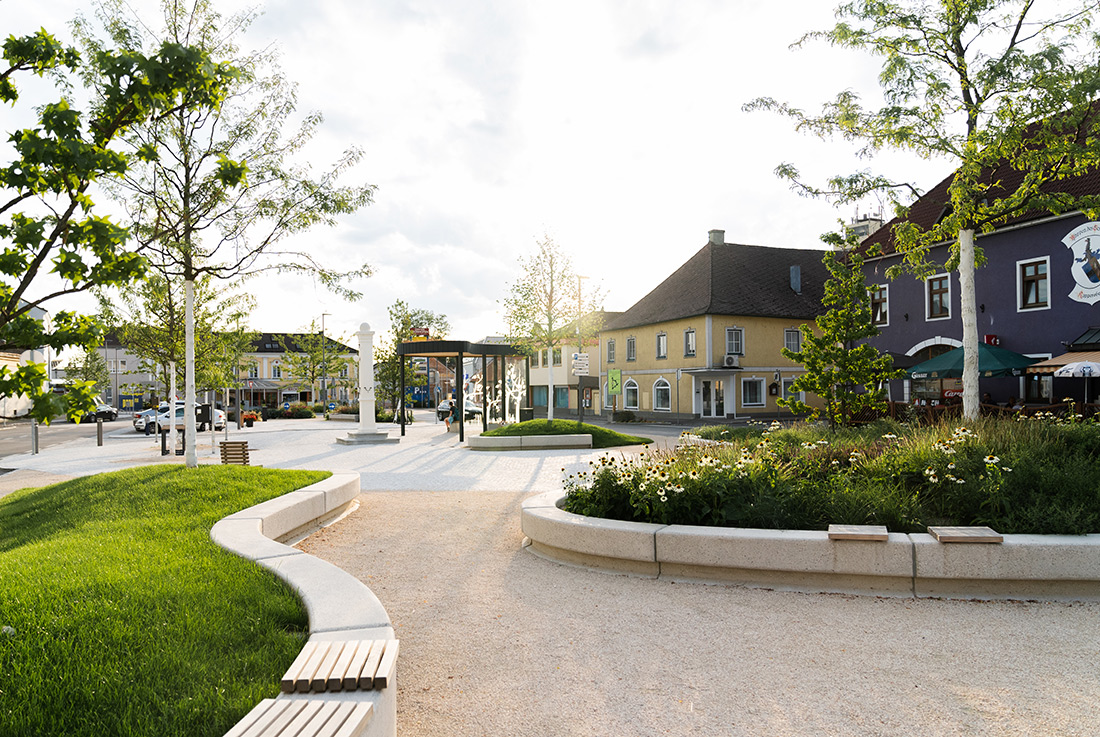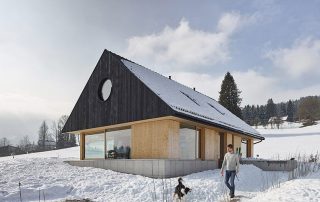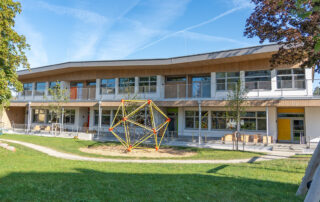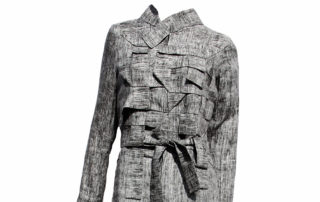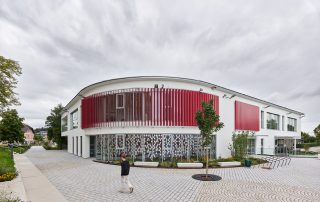The town of St. Leonhard / Forst is located south of Pöchlarn and Melk in the Lower Austrian Mostviertel, Austria. The first time mentioned in the 13th century the marketplace experienced many design periods. Some striking points, such as the pillory and the Marian column, still exist today. In the 20th / 21st Century the market square was shaped by a chestnut avenue that existed until a few years ago. After a bacterial infestation, the avenue had to be cut down in 2015. Our design brings back the avenue in an abstracted “modern” form. The trees, suitable for urban climates, are arranged in four rows, the feeling of an open, continuous square is combined with that of a closed avenue. This “open avenue” offers visitors more communication spaces without missing the feeling of a generous open space. The landscape around St. Leonhard / Forst is in the form of organic beds, which on the one hand with perennials, wildflowers and on the other hand planted with lawns, structure the space. Various areas with a wide variety of functions are created in the square and networked with the shopping street. In the entire planning area, emphasis is placed on sustainable rainwater management (plant islands), water-bound cover, and the water for the fountain should also be used for irrigation after a certain period of time. Sealed areas are only created where they are needed (paved areas for designing squares, parties, guest gardens, bus waiting areas). When choosing the plants, attention was paid to the ecological criteria that are given by nature in the garden. Climate trees are mixed with local trees, who cover the largest part. Grasses, shrubs and wild flowers, lawns complement the ecological claim. The bus pavilion will have a green roof in order to guarantee criteria for climate-appropriate design.
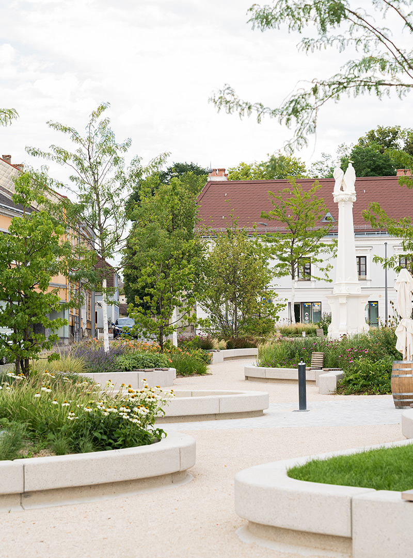
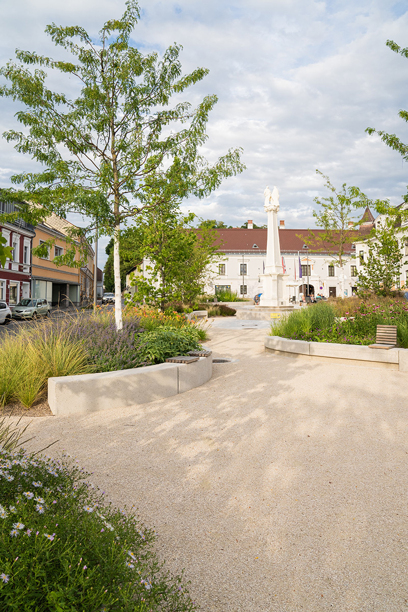
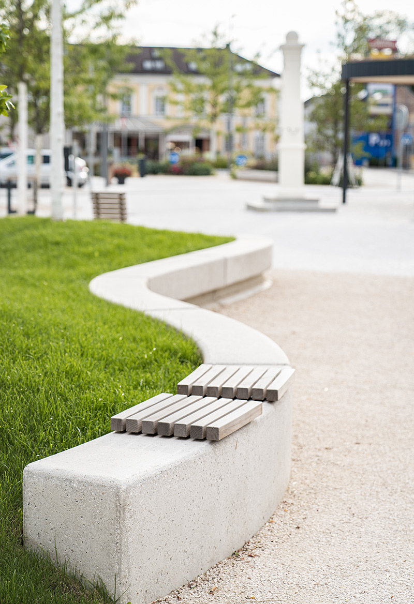
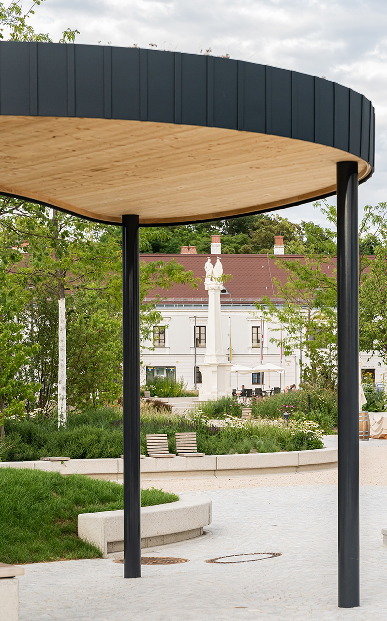
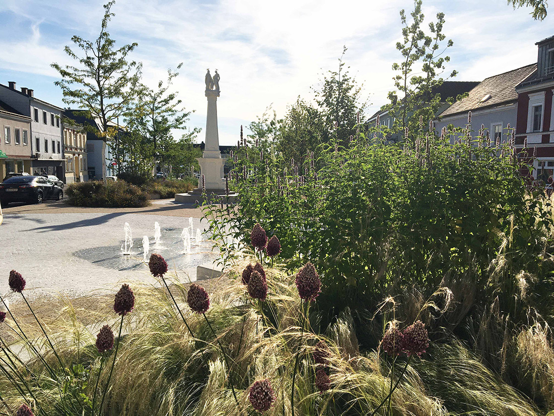
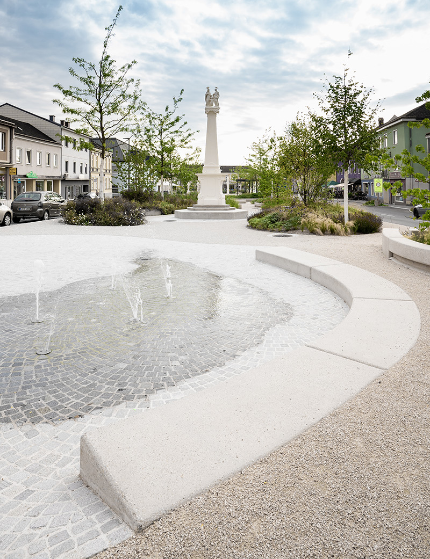
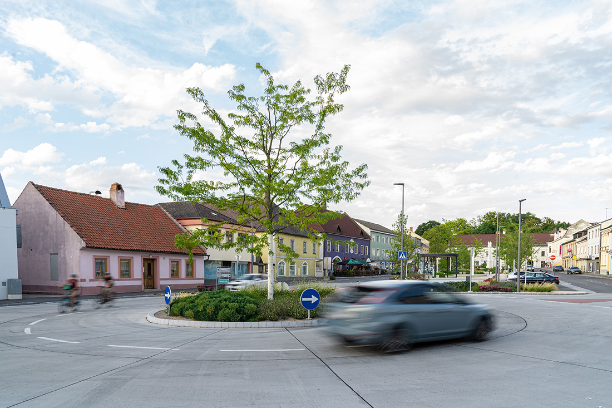
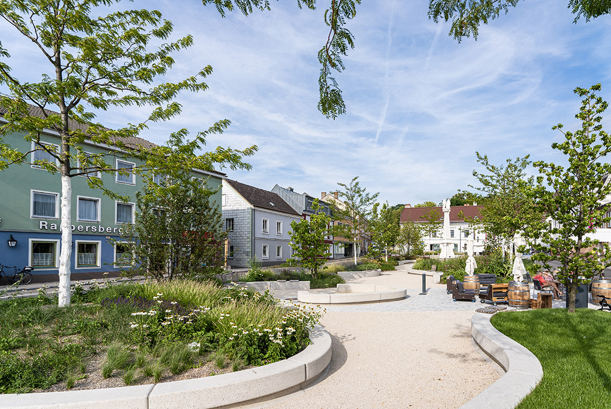
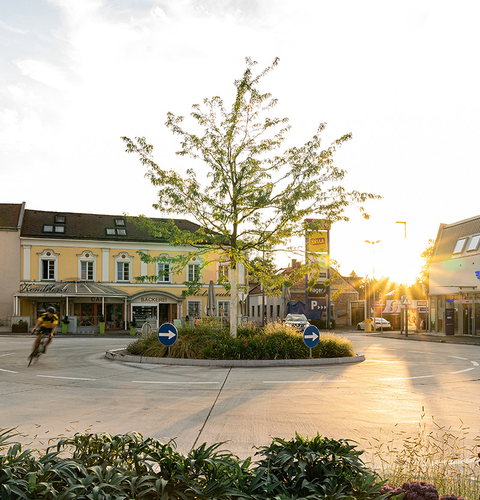
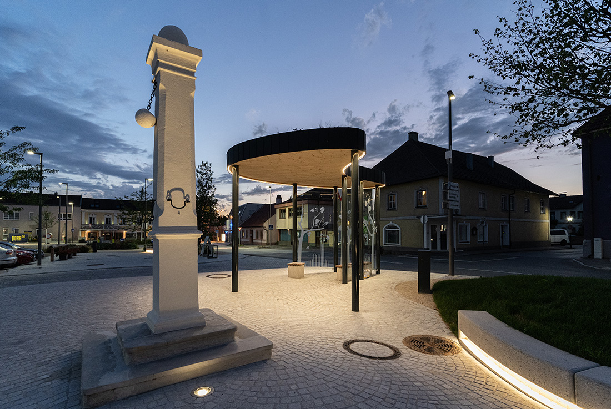
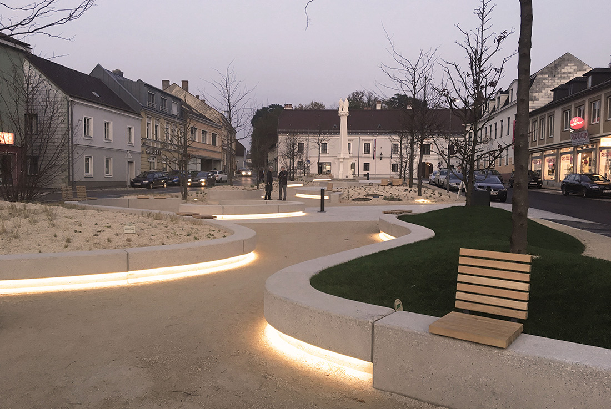
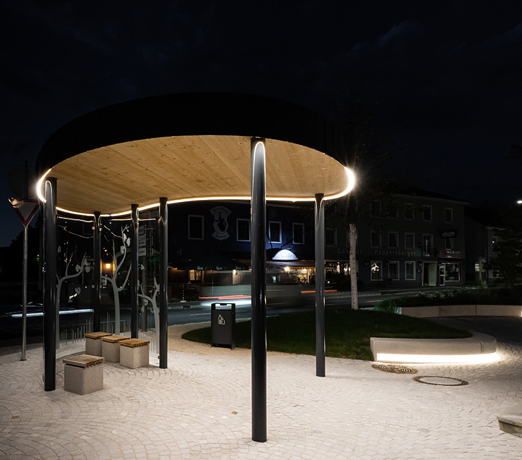
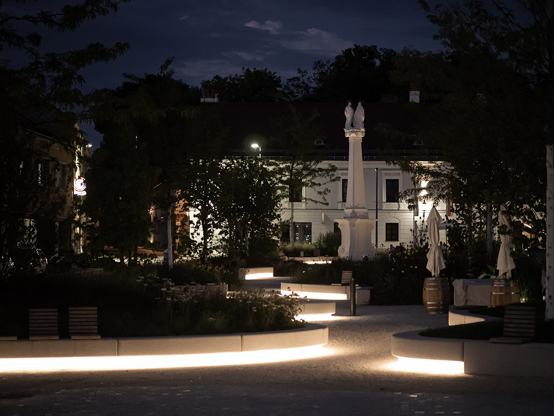
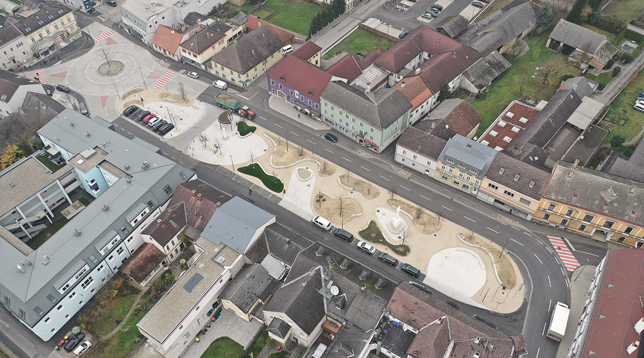
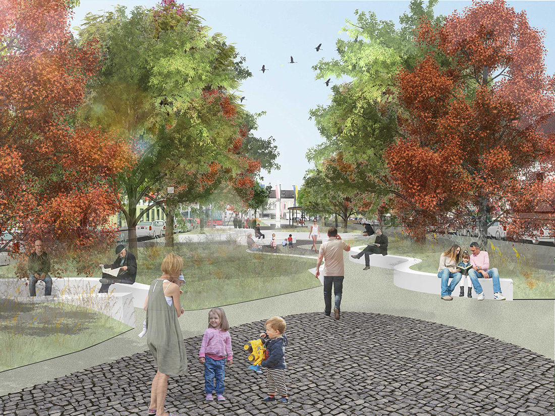
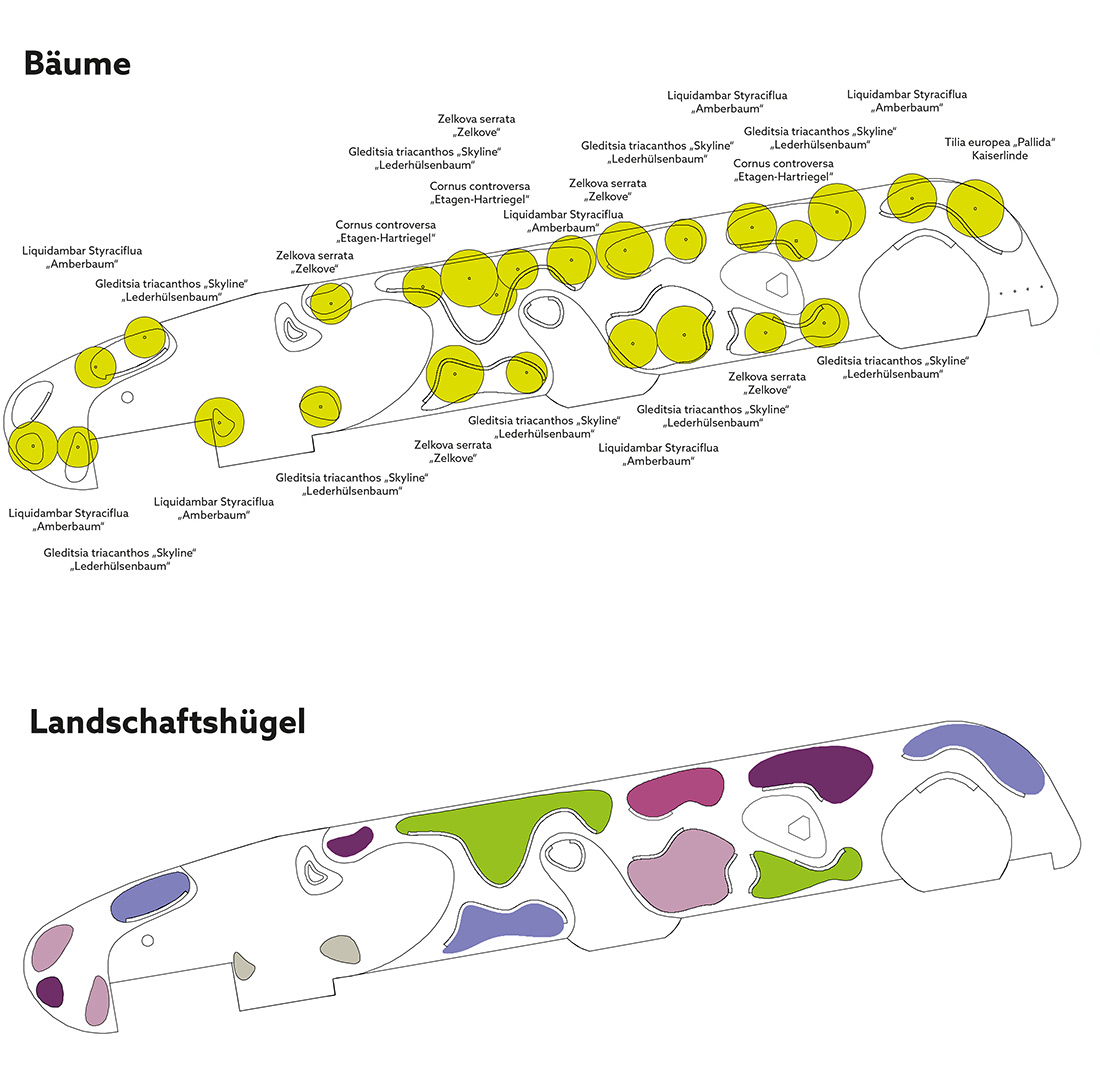
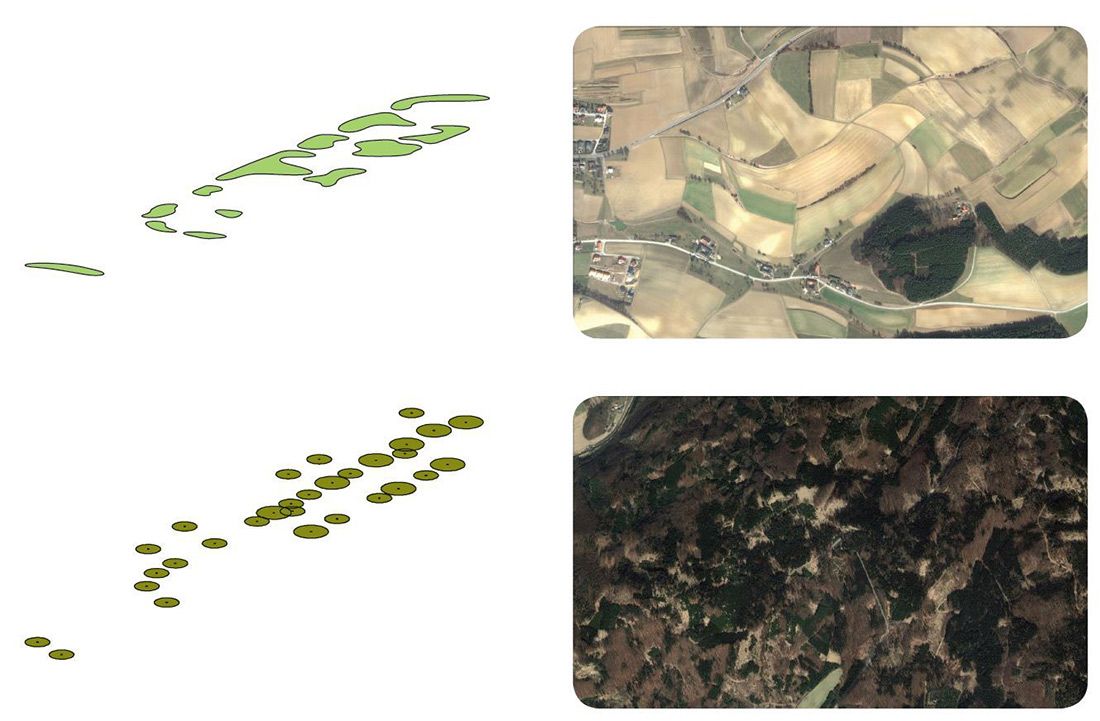
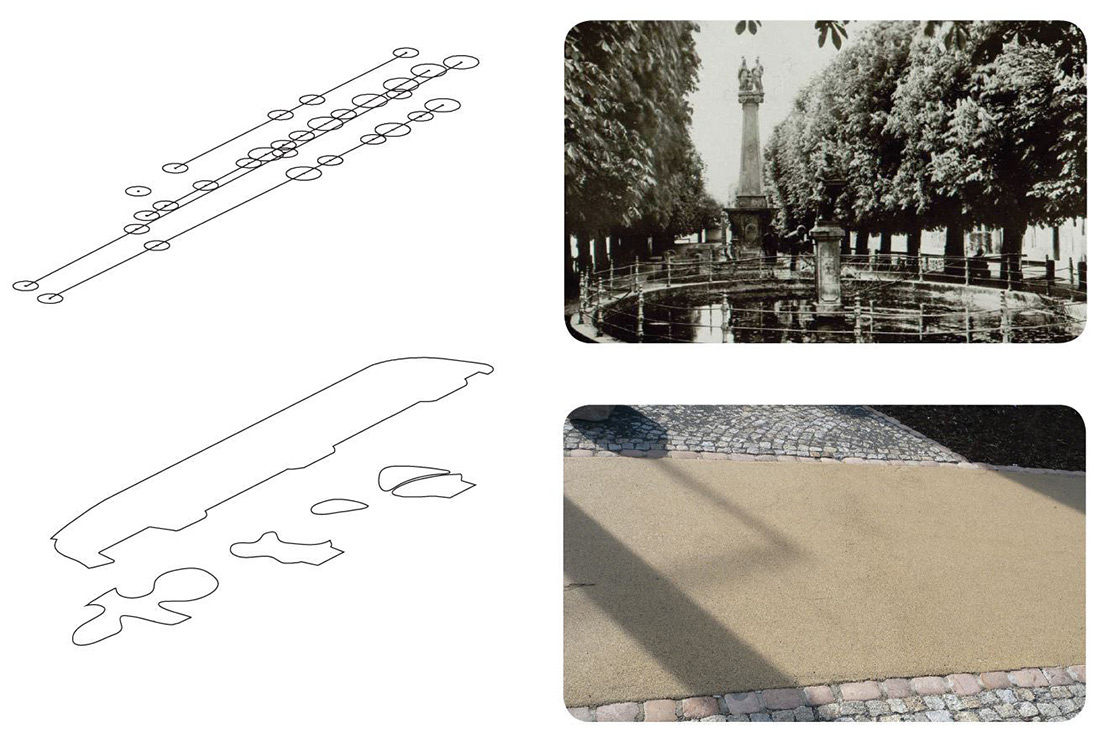

Credits
Architecture
atelier dede & Ambientconsult
Client
Marktgemeinde St. Leonhard/Forst
Year of completion
2019
Location
St. Leonhard/Forst, Austria
Total area
10.500 m2
Site area
10.500 m2
Photos
Christian Pichlkastner, David Dobetsberger
Project Partners
Schneider Consult, IKW



