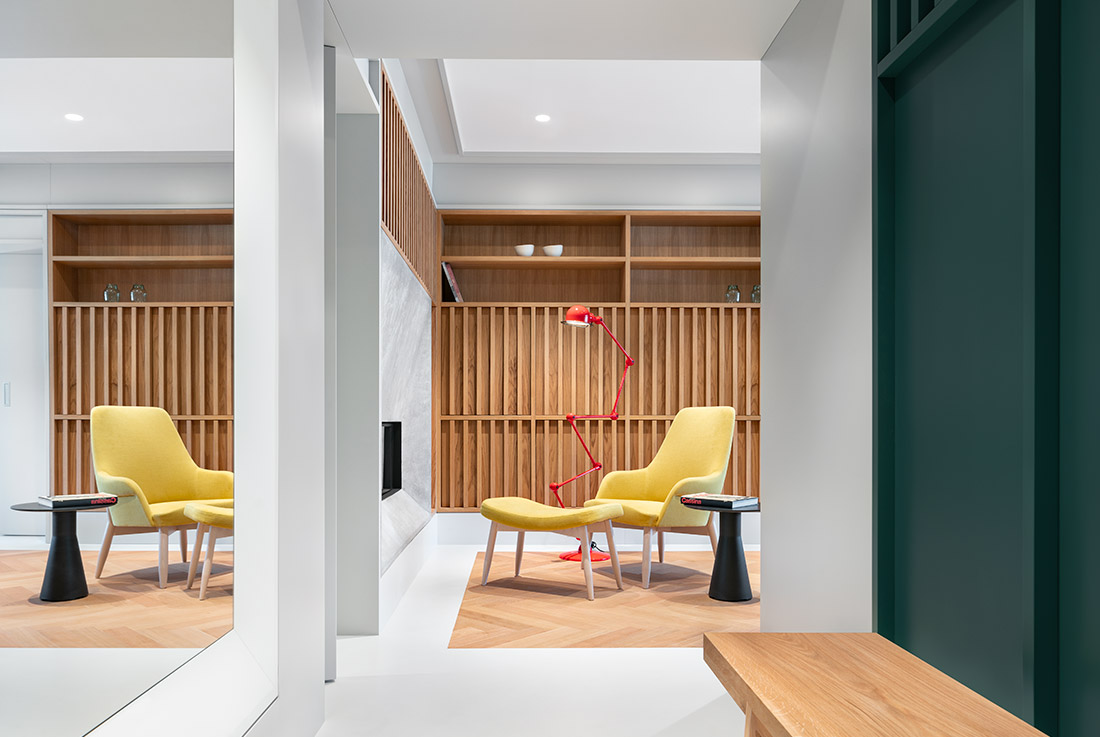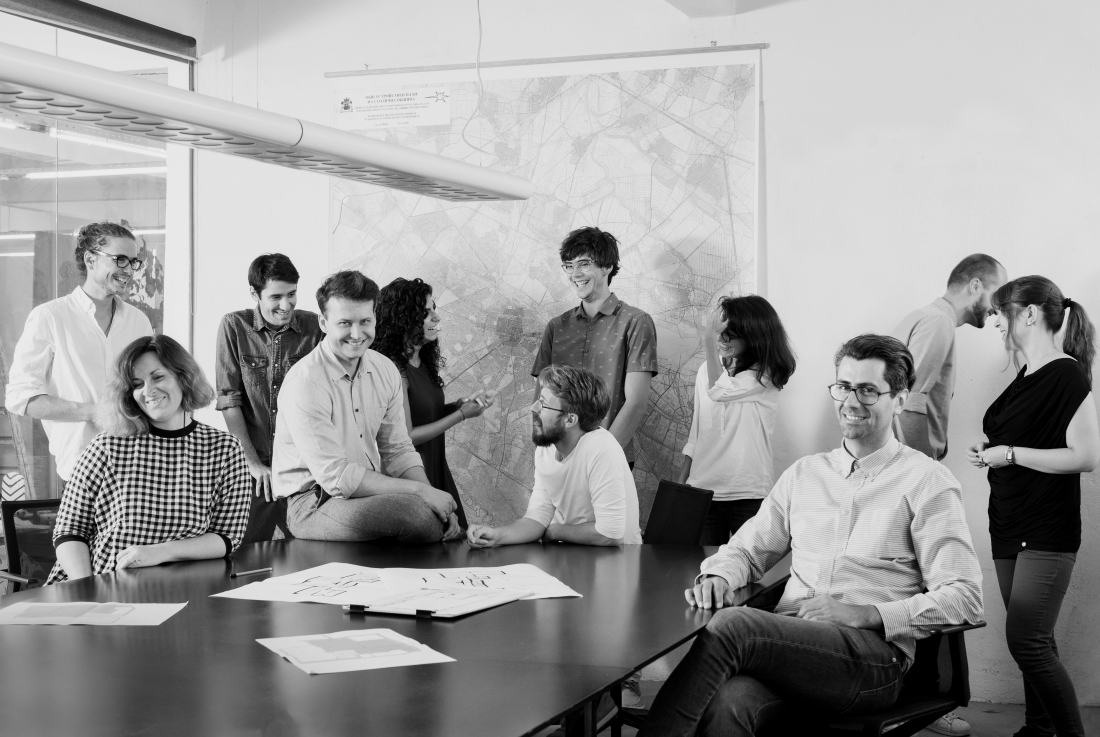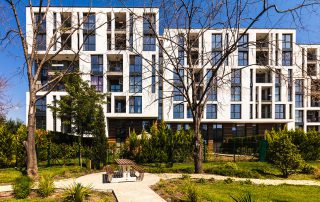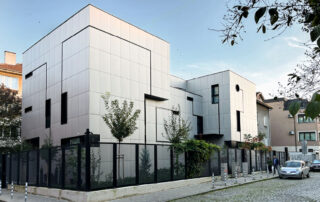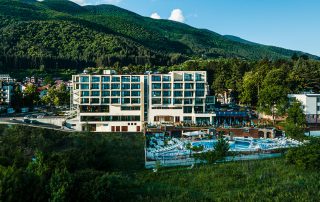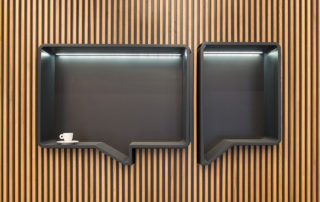The design aims at interpreting both classic and modernist motifs using a contemporary design language. Combining classic architectural order with a diverse material palette the design achieves a multilayered stylistic representation. An interpretation of the classical order is achieved by the vertical structuring of plinth, middle section and cornice. It traverses the entirety of the apartment thus creating a sense of continuity and consistency. It also serves as a framing for wall paneling in wooden finish or pastel coloring, varying from linear patterns to angled panels framing works of art. The high-end goals of the design are balanced with accent works of art and design pieces, bringing their own character and diversity to the mix.
Apartment N08 is situated in one of the most iconic modernist residential buildings in the center of Sofia. The design aims at interpreting both classic and modernist motifs using a contemporary design language. Combining classic architectural order with a diverse material palette the design achieves a multilayered stylistic interpretation. The spatial structure aims at achieving a balance between openness and privacy with a few large-scale sliding doors bringing flexibility to the living area. Generally, the proposed intervention entertains a certain historicity matching the character of the building. On one hand, it works with the principles of openness and continuity of both space and detail characteristic of the Modernist mindset. On the other hand, linguistically, the detailing is of a Post-Modern quality and relies on the interpretation of decorative elements from historical architecture – such as friezes and ornamental wall stucco. An interpretation of the classical order is achieved by the vertical structuring of plinth, middle section and cornice. It traverses the entirety of the apartment thus creating a sense of continuity and consistency. It also serves as a framing for wall paneling in wooden finish or pastel coloring, varying from linear patterns to angled panels framing works of art. Polyurethan floor coating frames large parquet and stone patches. Floor to wall and wall to ceiling transitions aim at achieving seamless continuity between the design elements. The concrete fireplace is a central piece for the apartment and a focal point for the living area. The high-end goals of the design are balanced with accent works of art and design pieces, bringing their own character and diversity to the mix.
The project is a manifestation of our belief that each interior space should fit within the wider spatial, cultural and temporal context of its building, neighborhood, city, and country. It extends a comment on where and how contemporary and historical meet in Sofia – not only through spatial planning, as described above, but also through the use of materials and objects. A very important attestation to the project’s quality is the fact that while architecture and design standards were fulfilled, the apartment has become a beloved urban retreat for its dwellers and one that they identify with.
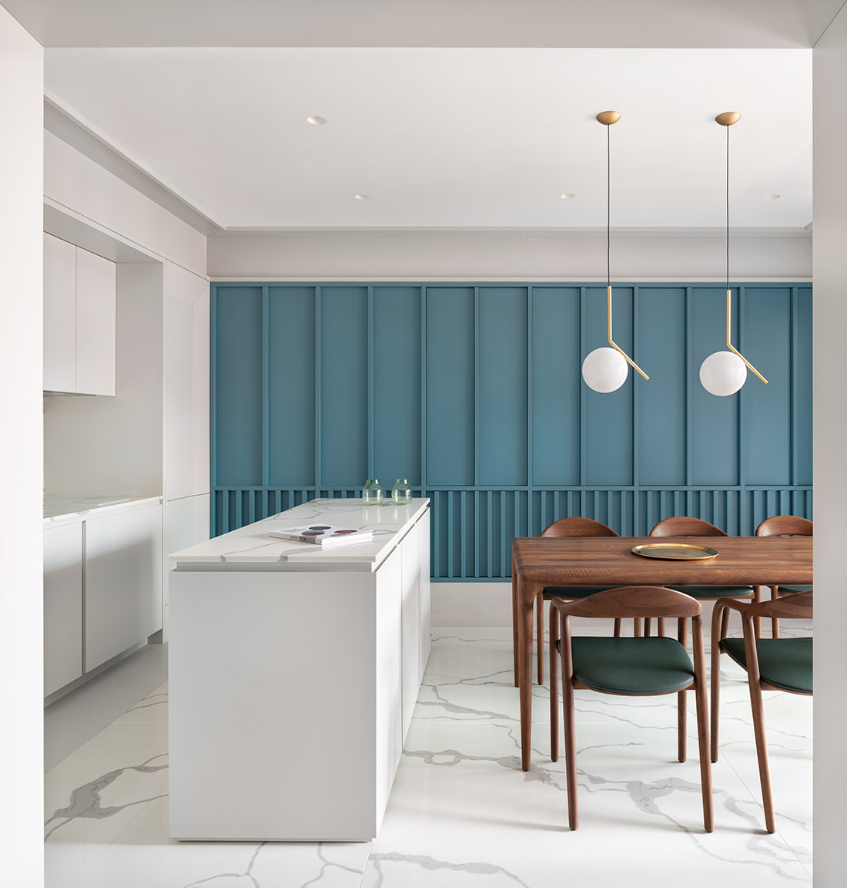
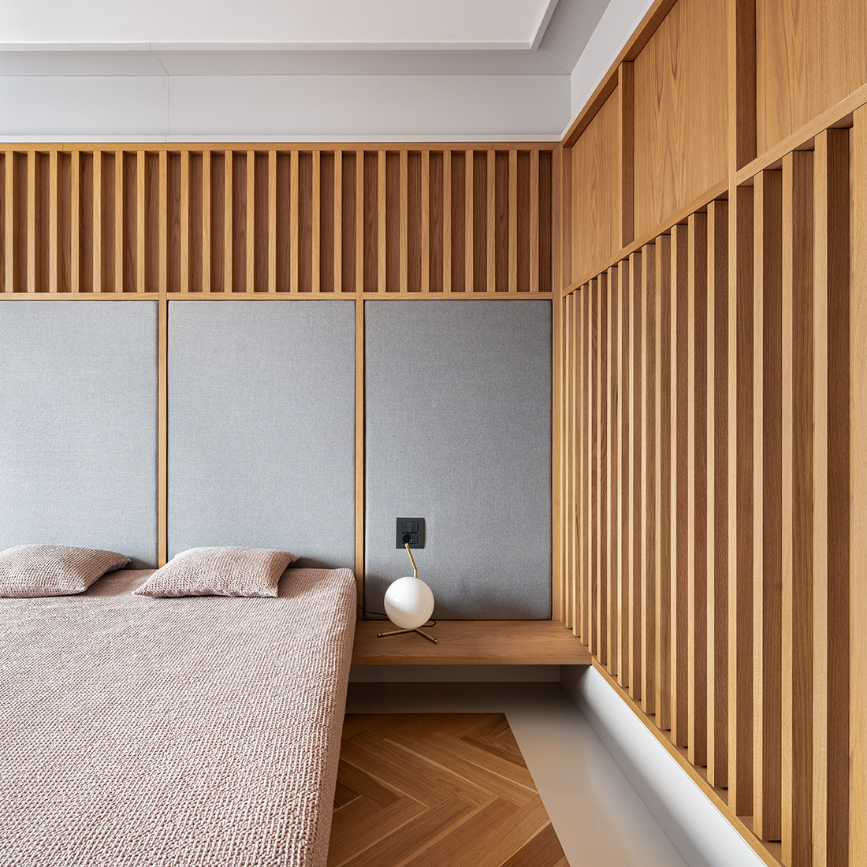
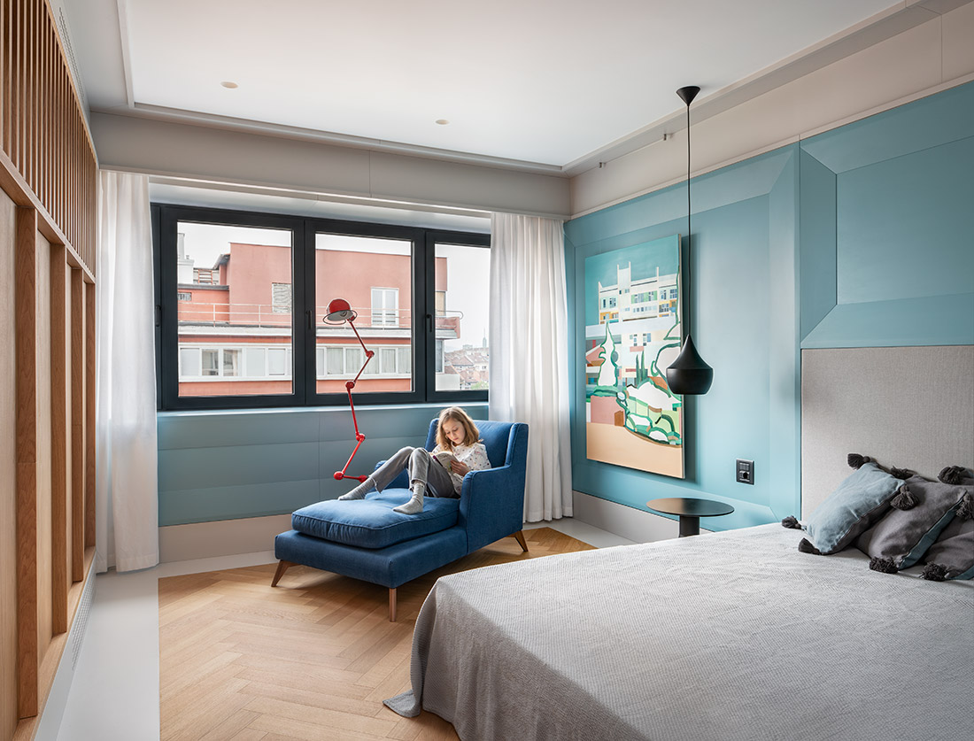
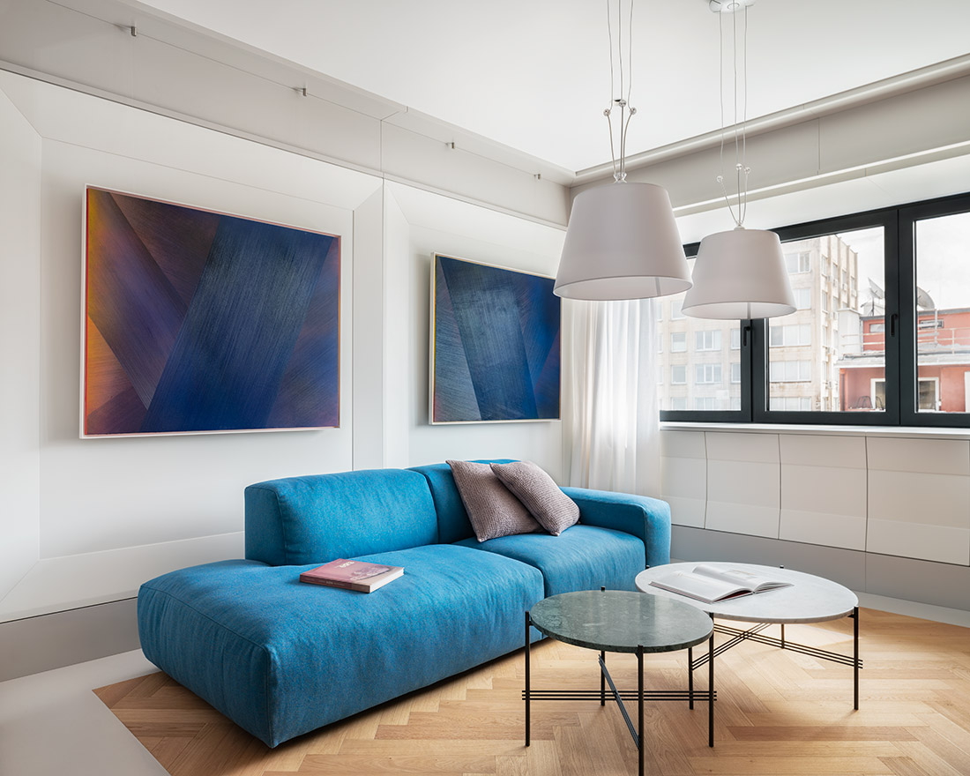
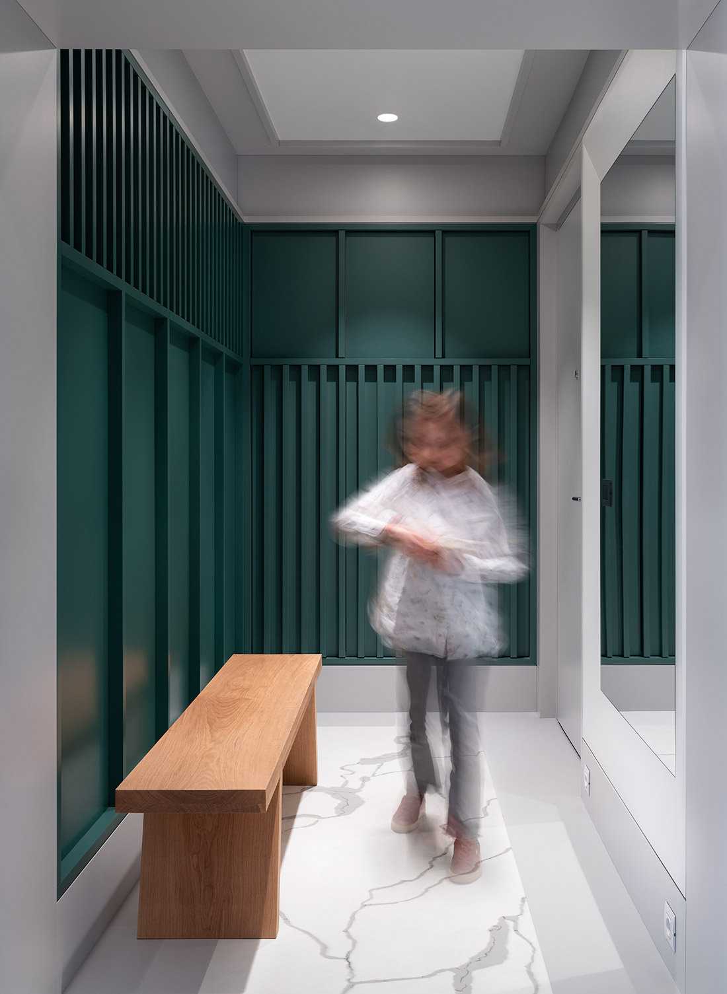
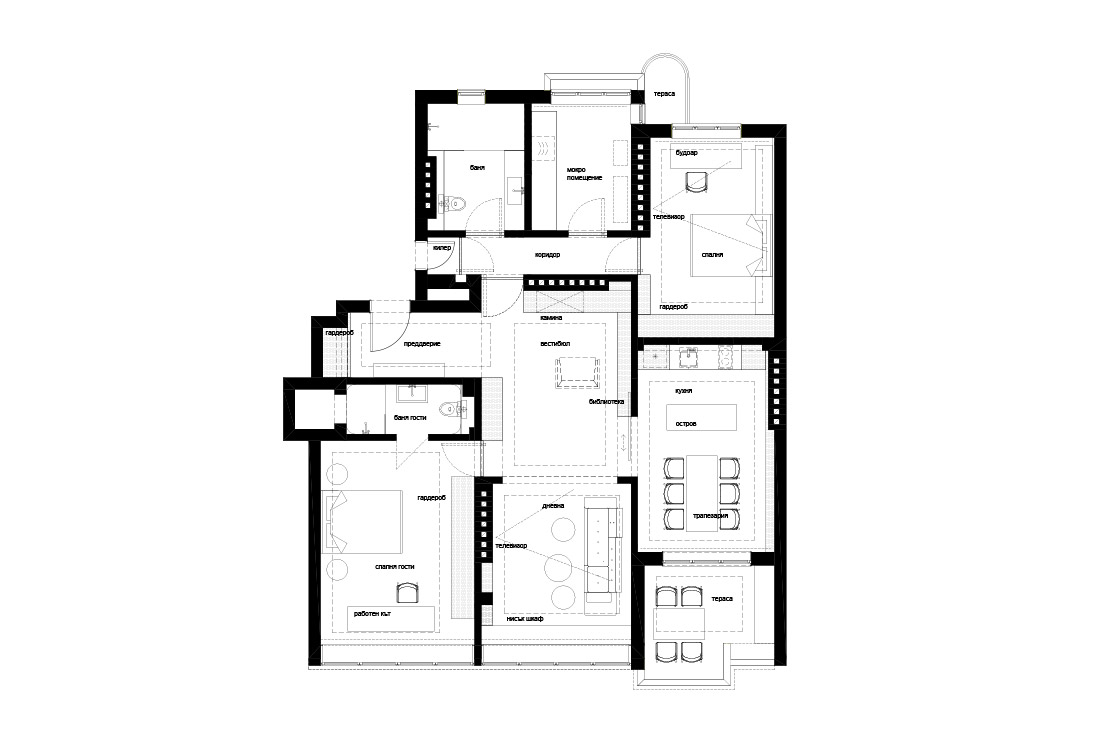

Credits
Authors
dontDIY studio
Photos
Assen Emilov
Year of completion
2019
Location
Sofia, Bulgaria
Project Partners
Artisan, Flos, Billiani 1911, Globo


