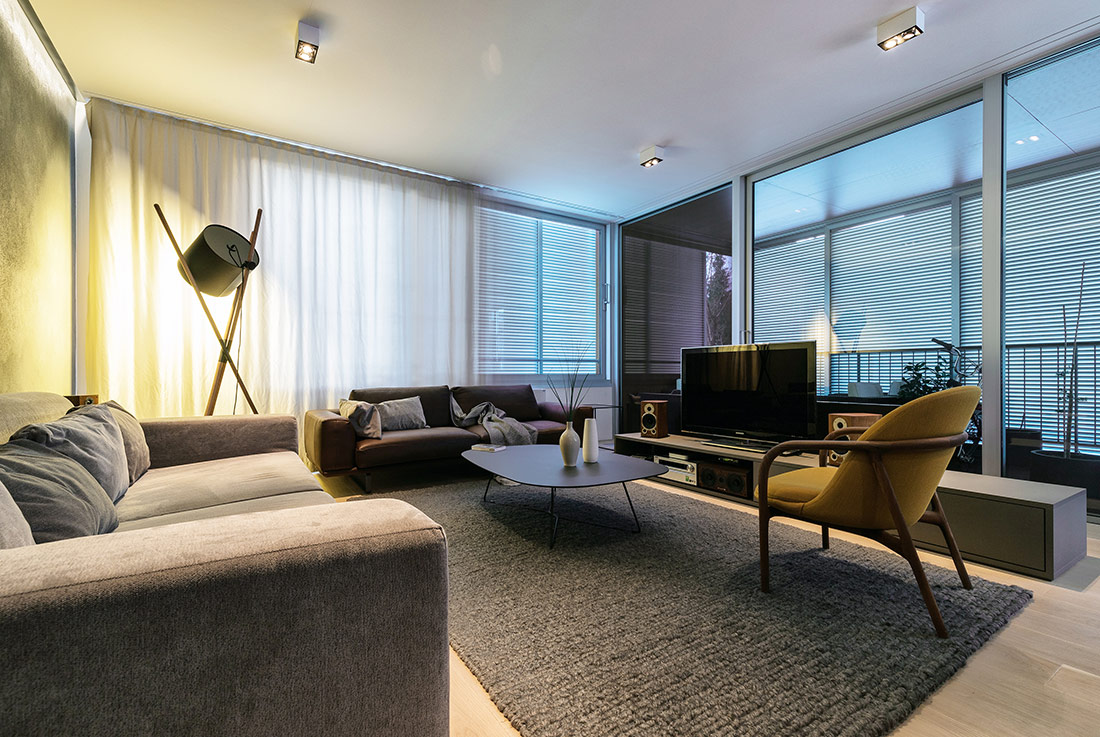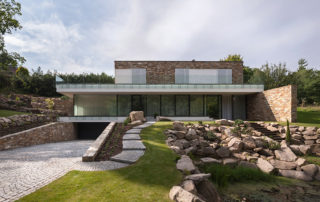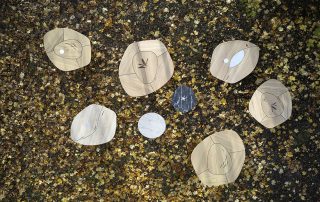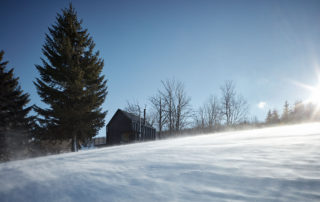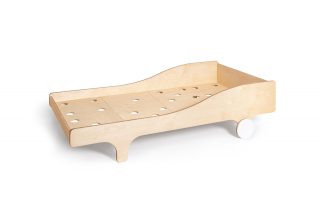The apartment for an active young couple business couple is designed as an oasis, where the cozy atmosphere fuses with living at the highest level. Rare moments that the owners spend at home are dedicated to relaxing and hanging out with music, food and drinks. The heart of the dwelling thus represents a luxurious kitchen, wrapped around the load-bearing pillar and designed as a transitional space in two directions.
The living room is oriented towards the loggia and with the arrangement of the equipment keeps the permeability towards the kitchen and dining room. The sliding doors of wardrobe cabinets, made in precise repetition of wooden strips, become a dynamic component that the inhabitant creates by moving along the corridor.
The initial wish of the client for a clear division between the private and the public areas is built in the form of a uniform panel wall covering the private parts of the dwelling. It does not distinguish between the wall coverings and the doors of both bedrooms and bathrooms. The apartment is fully equipped with direct and indirect lightning system, which can adapt the illumination to the various wishes of the client.
The bathrooms, made in a combination of cement coatings and calm wooden accessories, create a relaxing ambience.
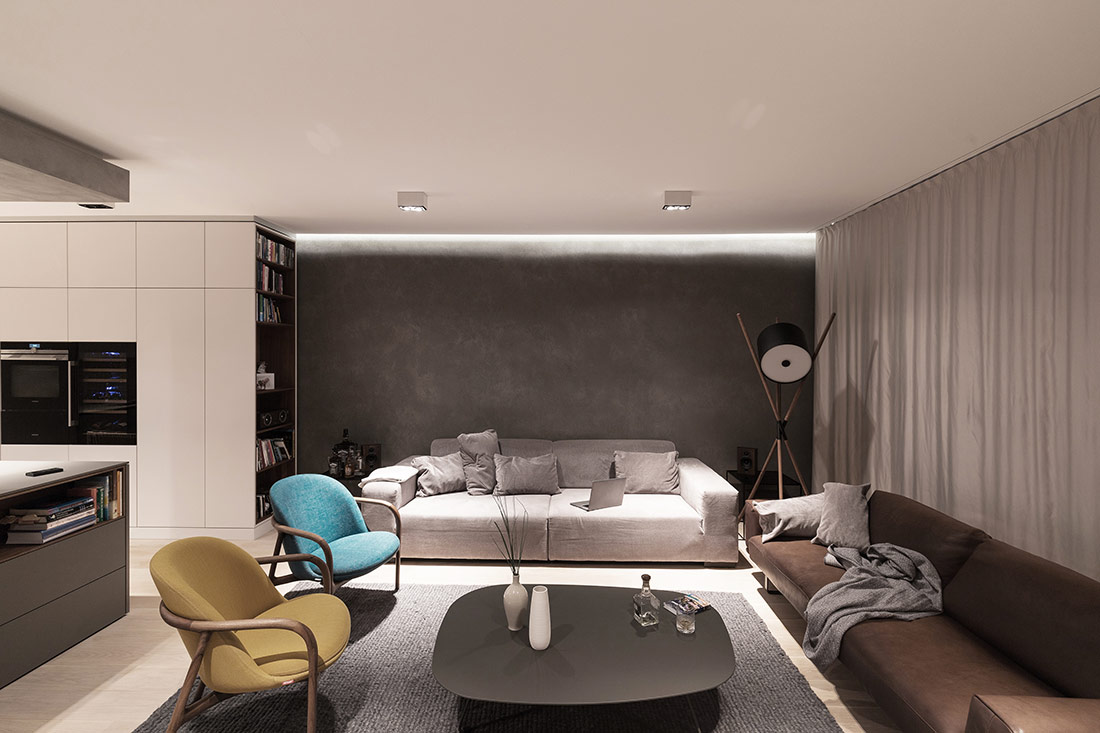
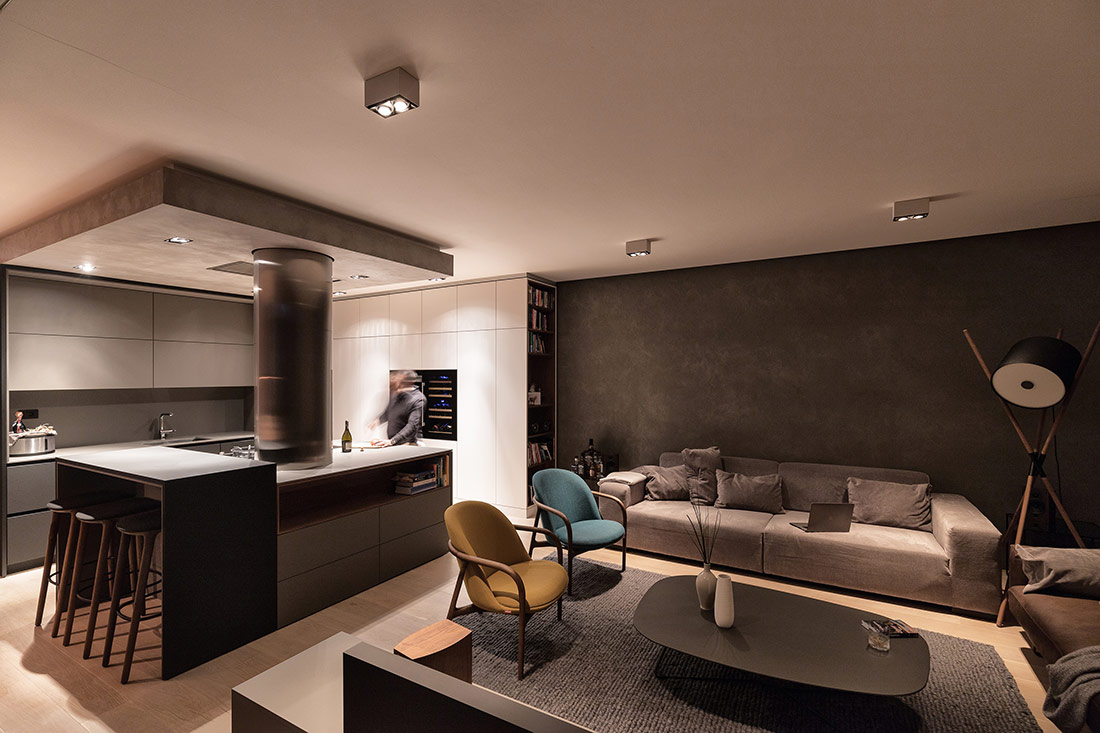
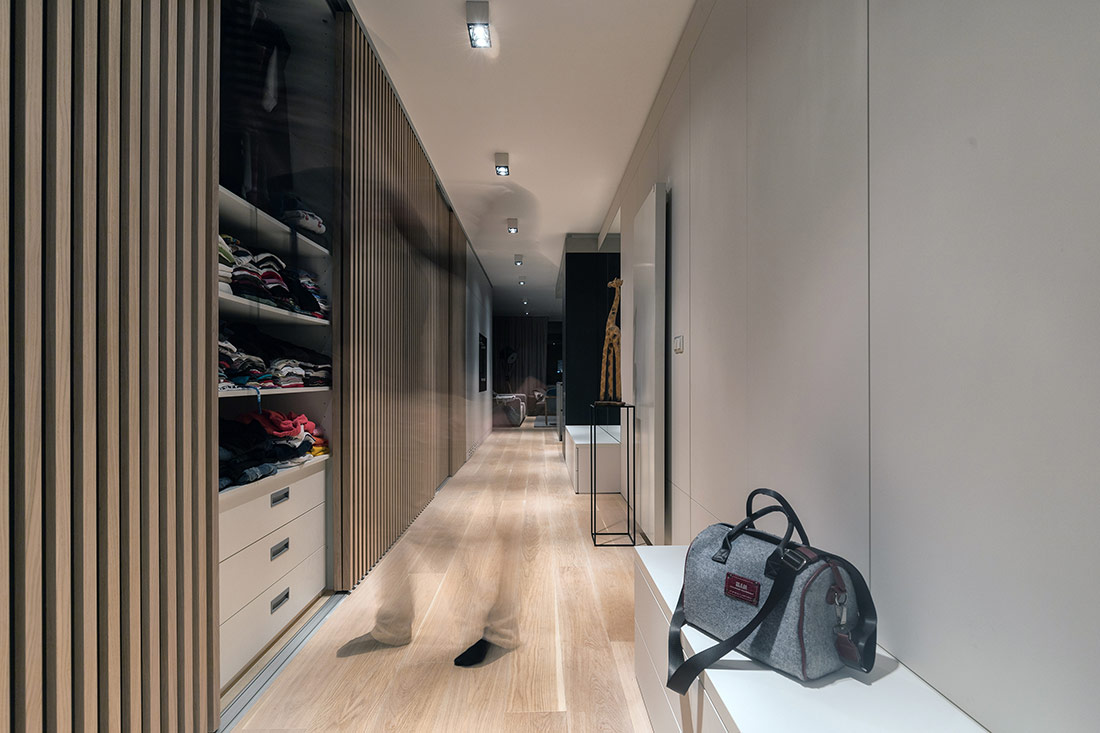
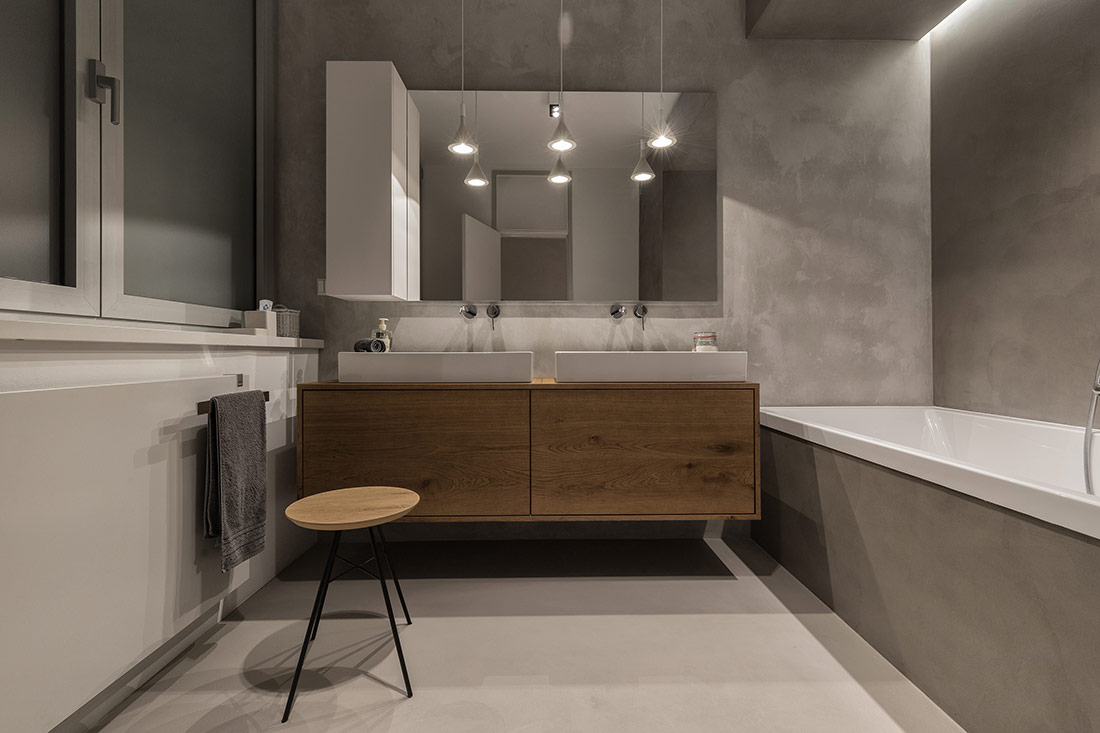
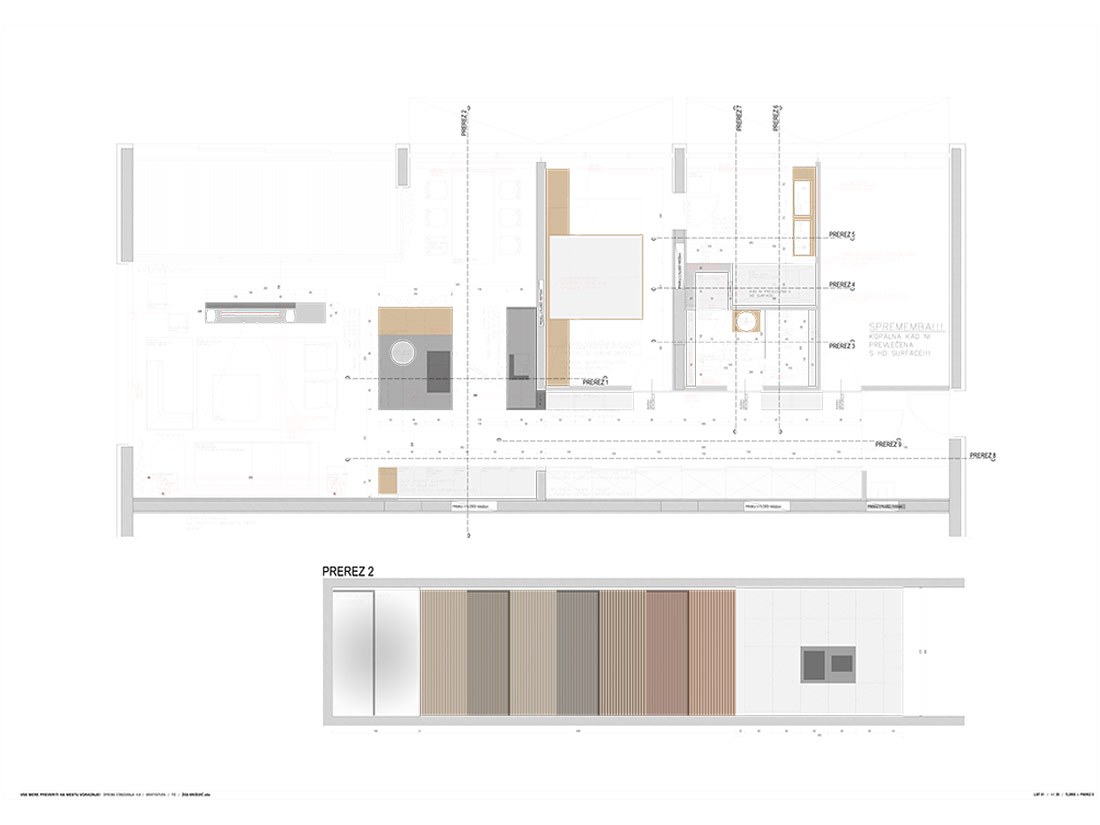

Credits
Interior
Žiga Kreševič; transform, arhitekturna pisarna
Client
private
Year of completion
2018
Location
Maribor, Slovenia
Photos
Peter Črnčec
Check out the BIG SEE event here: Interiors 180° / Big See Awards / Month of Design 2018
Project Partners
OK Atelier s.r.o., MALANG s.r.o.


