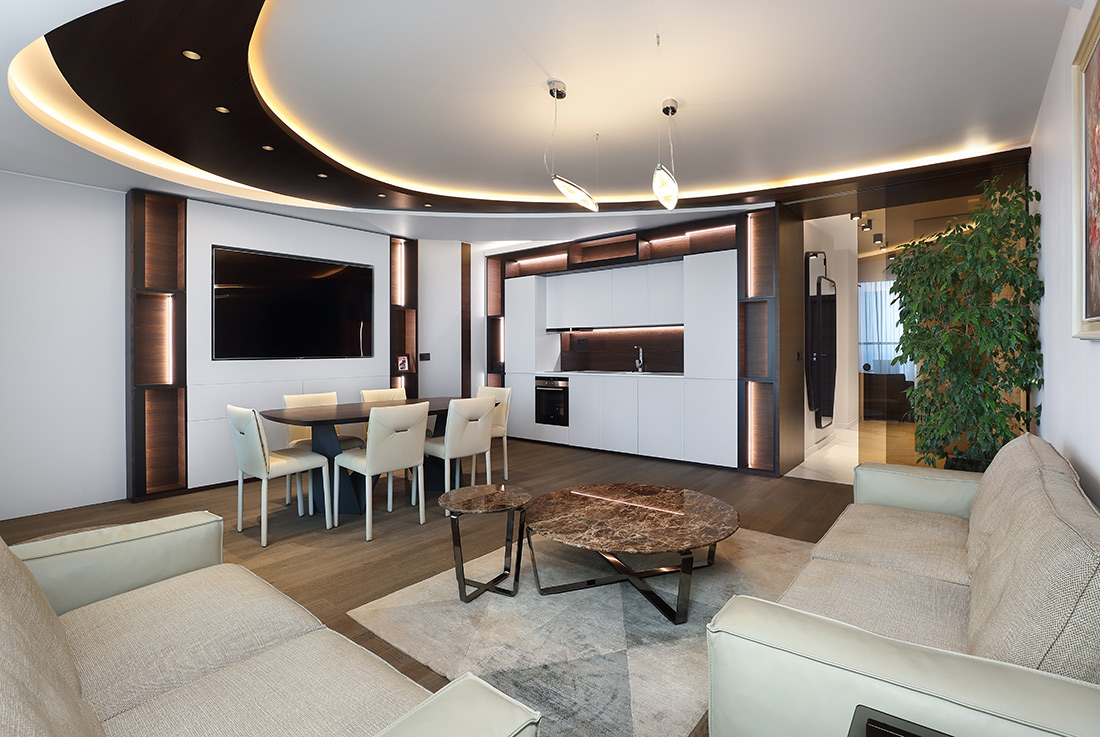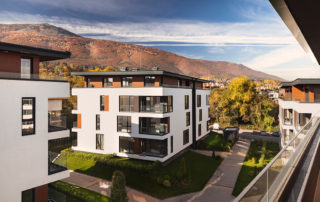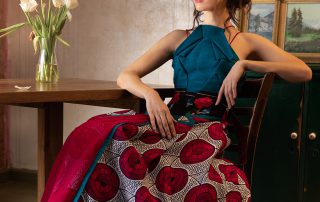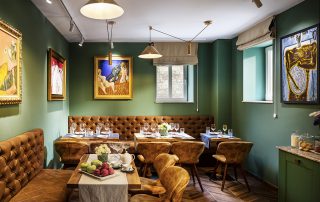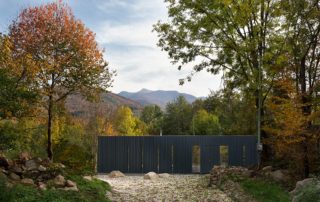Our project is located on the upper floor of a new building in the southern outskirts of Sofia. The client was looking for a modern space where light and airiness play an essential role. Thus we came up with the idea of articulating spaces of distinct illumination.
Living room, dining room and kitchen are merged into one space, where we used three different materials. The floor implements oak boards, treated and finished with oils that add different shades of color. The tecnique used in its production provides a great depth to the material, enhancing its natural beauty. We used MDF for the TV composition and the kitchen furniture, adding a tiny metal panel on the surfaces that attempts to provide a sense of contrast. The living room table is made of natural stone with a metal base. Its polished finiture contrasts the rough nature of the floor. A core element in this space is the ceiling. It is formed by crossing two curve drywall elements of identical lenght – one of wooden and one of white paint surface. The level difference and the integration of lighting boosts the sense of openness. Both bedrooms feature handmade furniture crafted in Bulgaria. The rough nature of the floor continues here into the surfaces of the wardrobes, cabinets as well as the interior doors. The bed covers are made of flax and cotton textile creating warmth and cozzinness. The bathroom fixtures have a glazed finiture in contrast to the rough matted material of the floor and the walls. We used two types of ceramics here – one that replicates wood and one – concrete. The guest bathroom features two types of ceramics too – marble and wood.
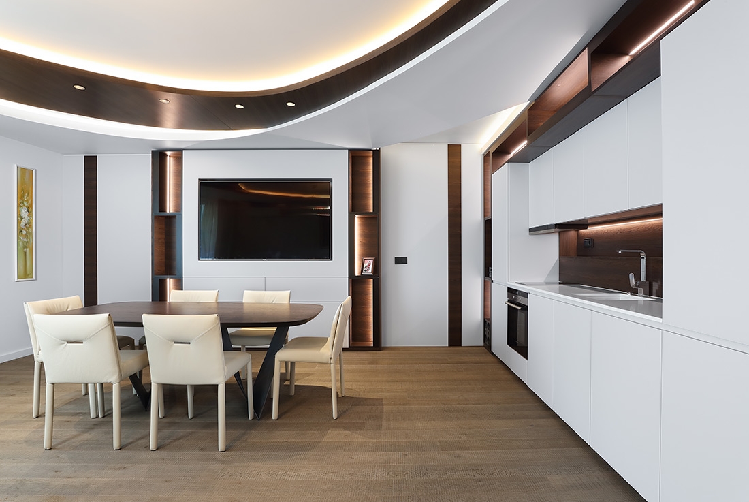
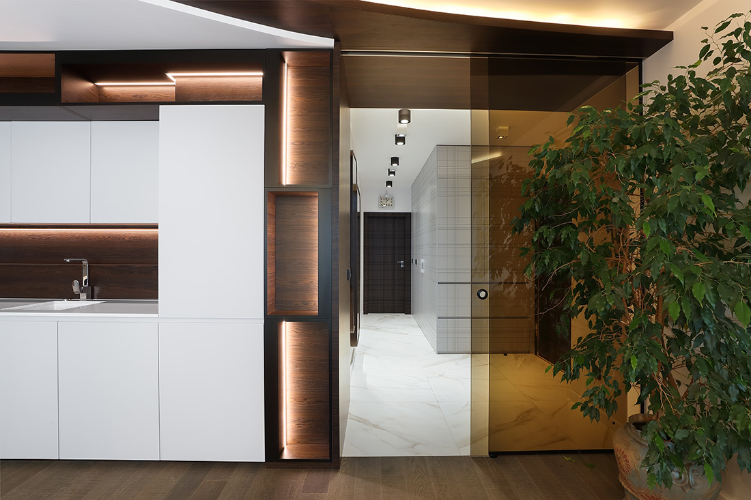
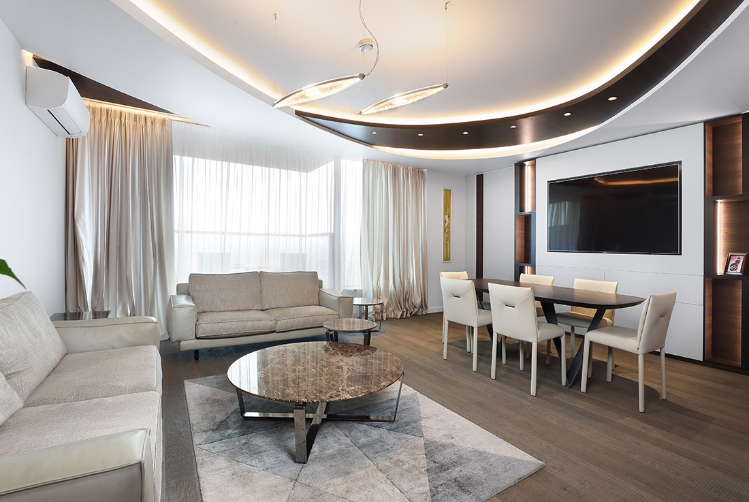
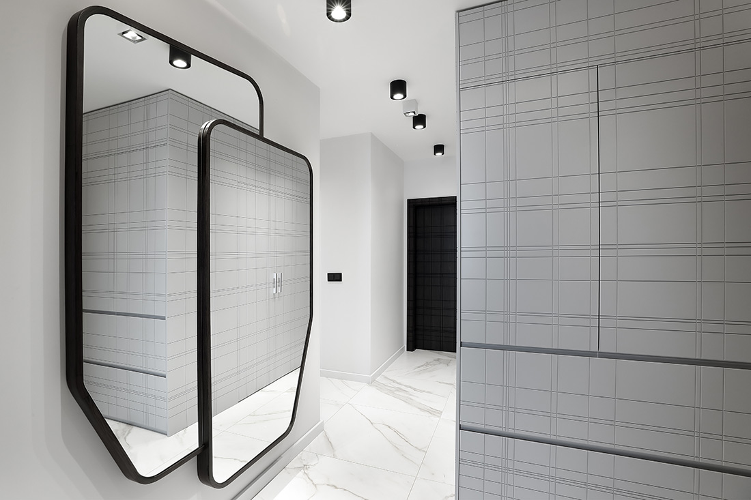
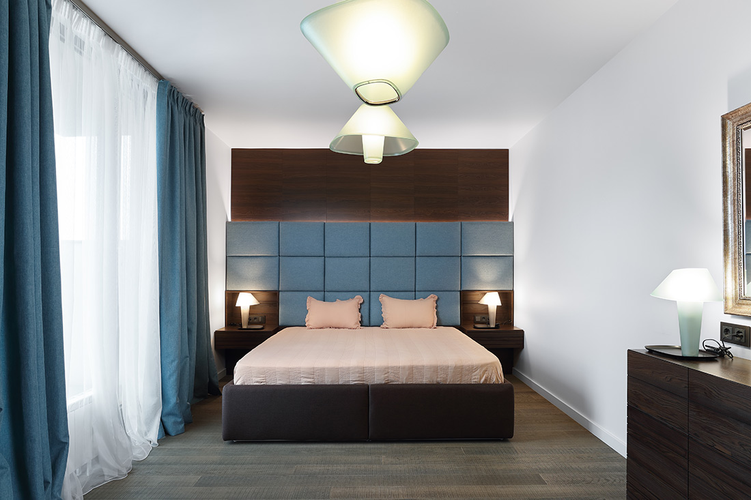
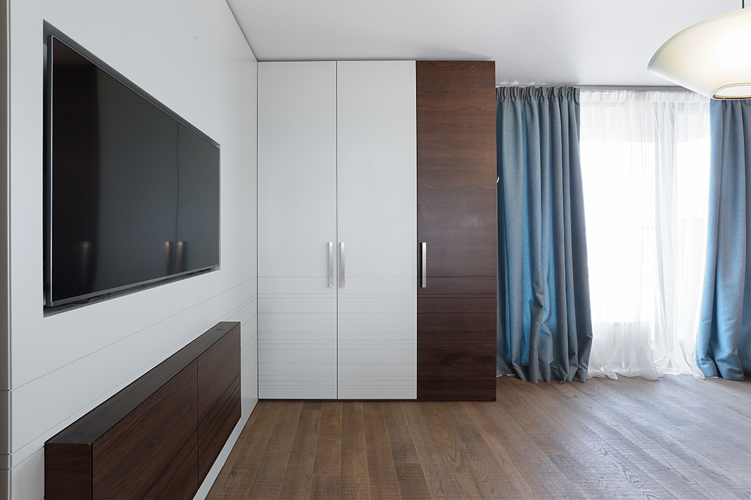
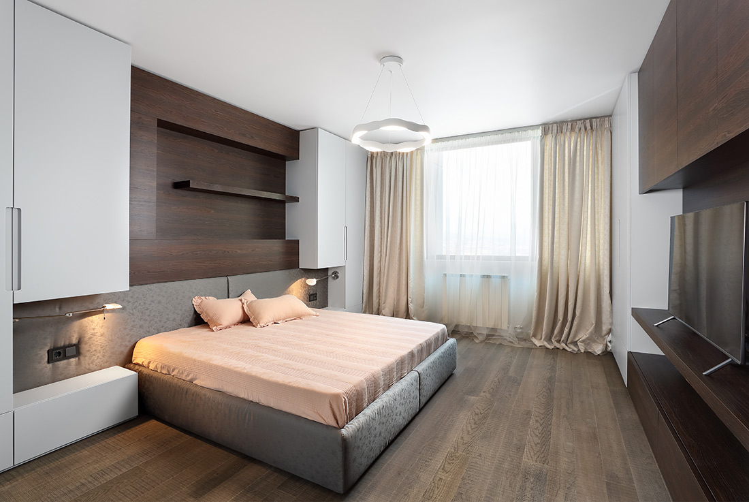
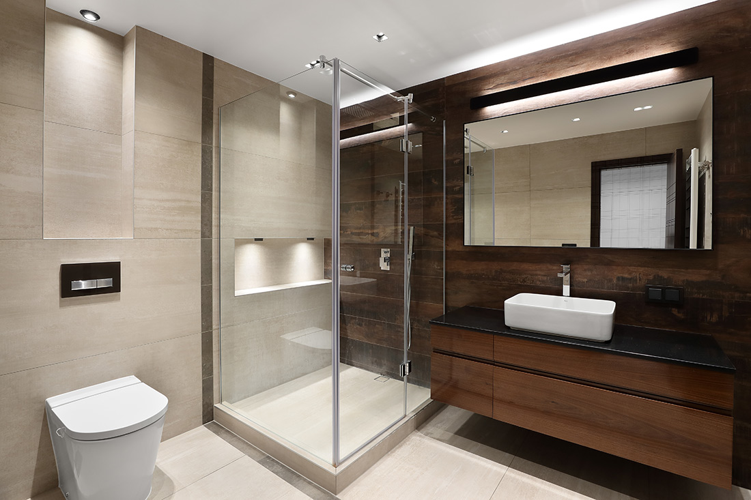
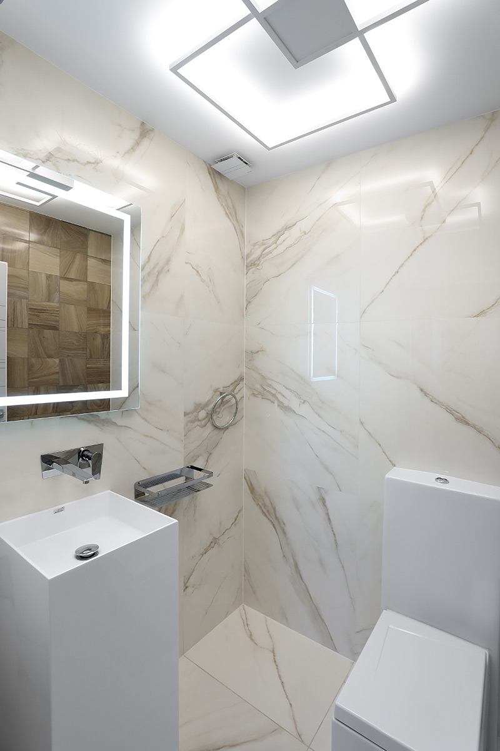
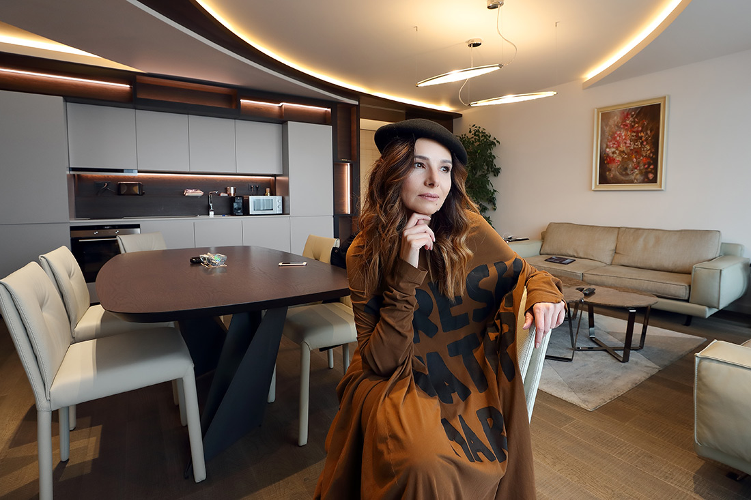

Credits
Interior
Dessign
Client
Private
Year of completion
2020
Location
Sofia, Bulgaria
Photos
Ivan Ermenkov
Project Partners
Classic, Omega Interiors, Genesis


