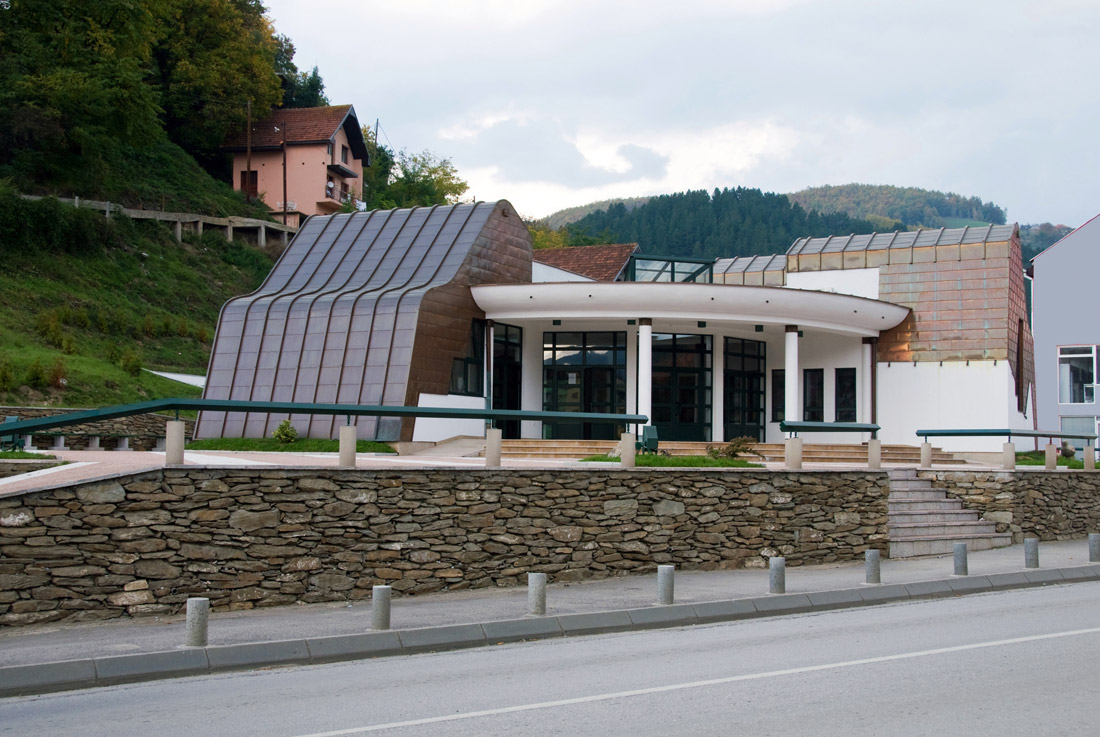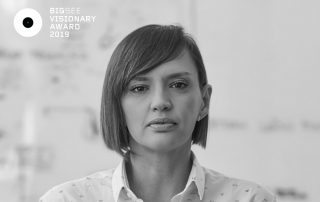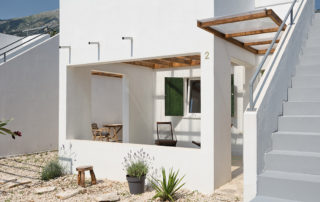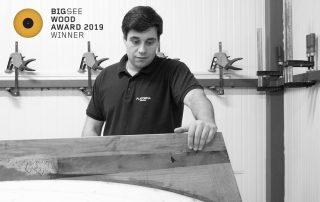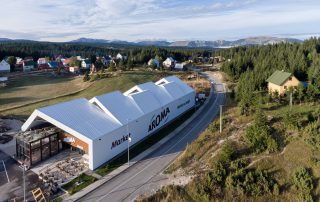The facility is designed for preparing the deceased for burial, which in Islam means the ritual bath. In the Islamic religion of the state of birth, life and death is absolutely equal, which is a basic philosophical theme which was taken as the archetype of the spatial and compositional concepts. Three cubes, which are identical in their design, allegorically are three essential conditions of each person in the life cycle. The position of these cubes in the spatial composition of the building is set around a central column that represents the center of the circular canopy which underlines life path that begins with the birth, life continues and inevitably ends up in death. Death in Islam does not consider tragic, but early in the second, the afterlife, and this approach had a direct impact on the design of the building. Translating religious interpretation life cycle of man in space and architectural expression represents the main concept of the object.
Avoiding the traditional form of Islamic architecture and traditional language of all the elements, there was a desire that the facility receives the full expression of time in which it occurs and thus articulate victims of permanent life changes in line with contemporary trends in Islam in Europe which seeks Muslim population in Montenegro. An attempt was made to be applied formal language read as a powerful spiritual message to every man regardless of his confession. Interior, as opposed to metaphysical conceived volume, has high reliance on the interior of the Muslim residential architecture to emphasize the traditional element which is an essential element of the culture of every nation. In this way he made a deliberate contrast in the perception of exterior and interior, which is in use encountered an exceptional reception of visitors. The facility is located on the old, canned Muslim cemetery in the special effect experience overall view of the existing grave stones that were old hundreds of years. Otherwise, the facility is not large, but useful floor area which is 420 m2. Plateau to which the object is located is 1200 m2, and the general location of the old cemetery preserved approximately 5,000 m2. Otherwise, the facility has a ventilated roof covering consisting of copper overlays placed on the stage (which relies on wooden slats). What constitutes a good contribution to the energy balance of the building is the design of high space that can be easily ventilated with regard to the position of the window. The circular windows are placed on top of each cube and allow air flow which is sufficient ventilation without the use of more energy. The position of thermal insulation is placed inside, deliberately, to properties could immediately feel warm and not to pre-heated construction of the building. This was done because the building is used in a short time, and suddenly it requires the need for rapid warming, which makes a considerable saving in energy balance.














Credits
Architecture
ARHINGinženjering
Year of completion
2009
Location
Bijelo Polje, Montenegro
Total Area
418,3 sqm


