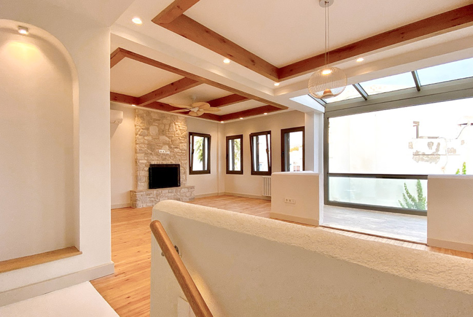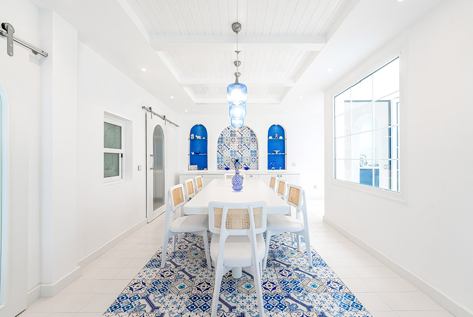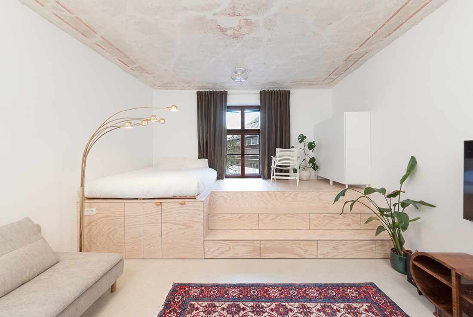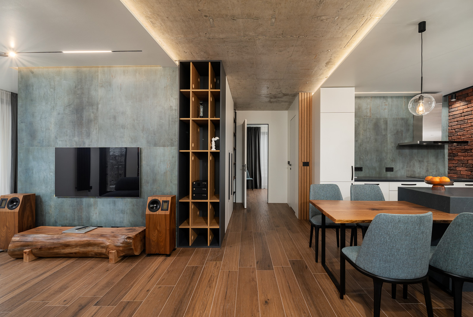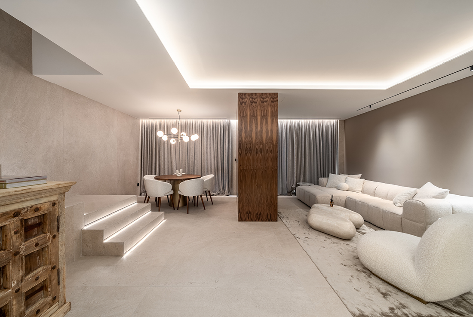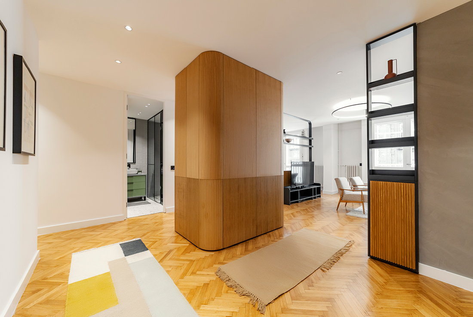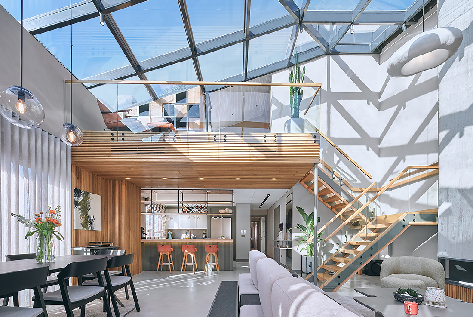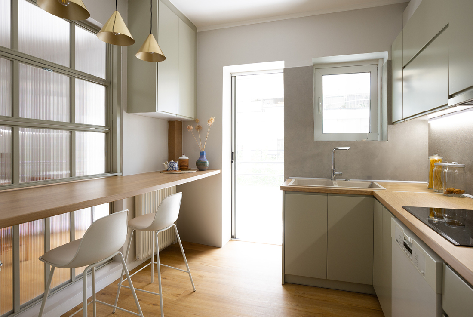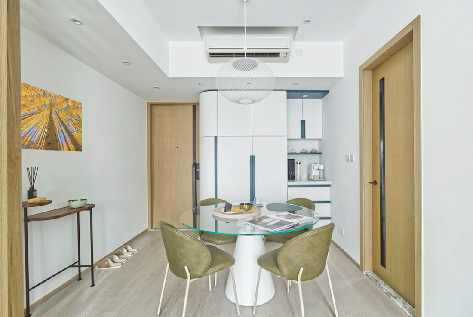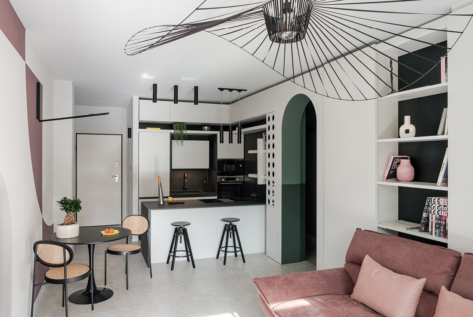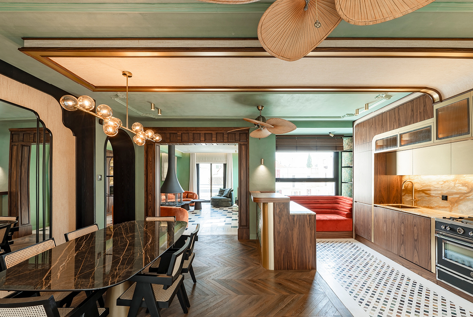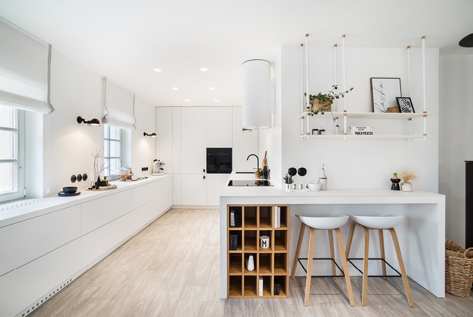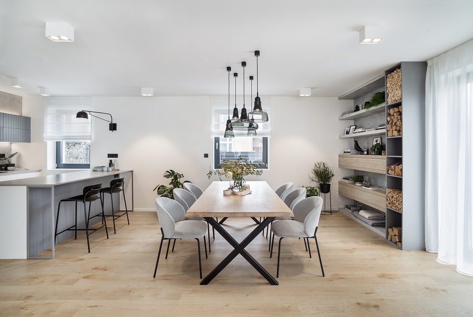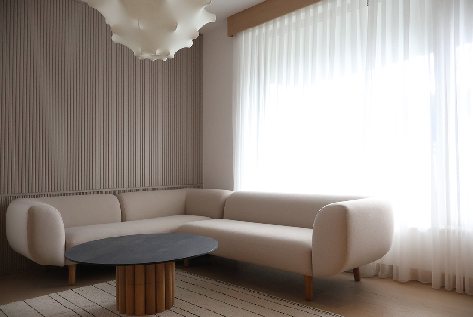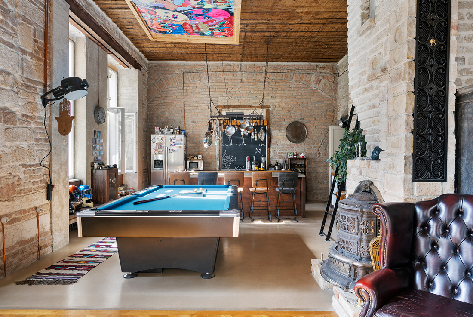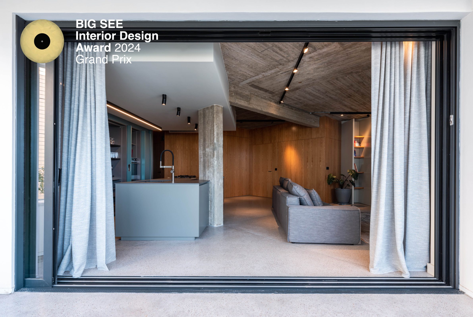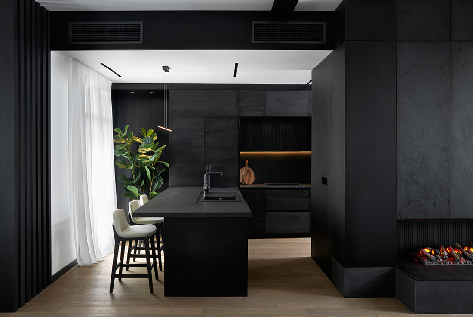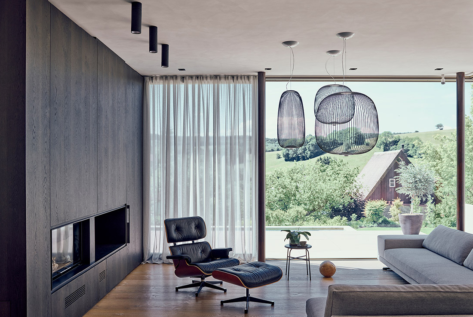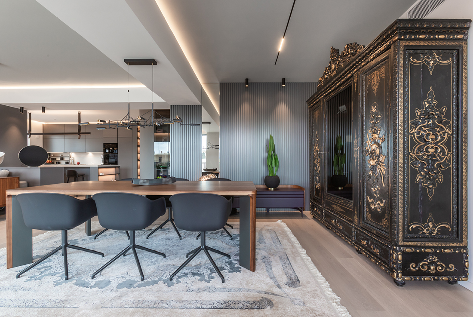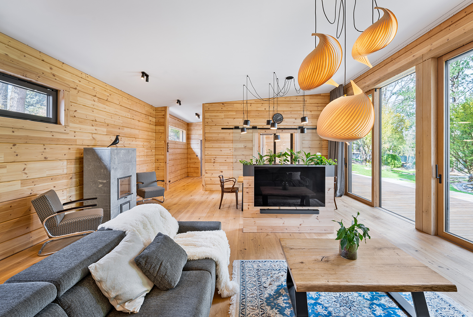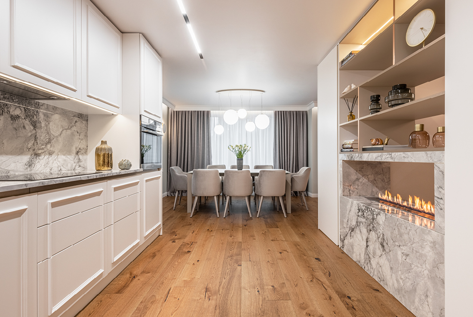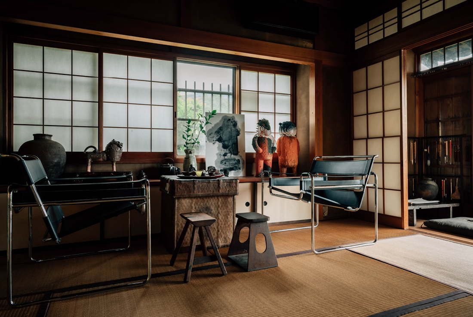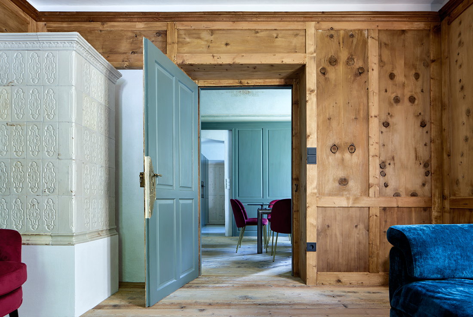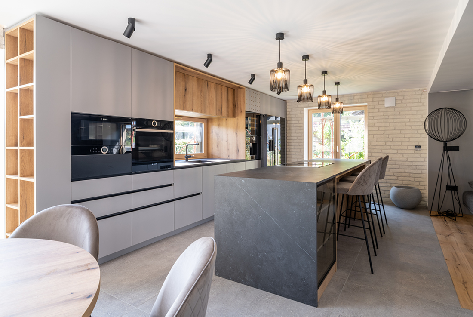Interior Design 2024: Residential
Bodrum Villa No.9
The Pearl of Bodrum: Villa No.9 Reimagined. Emerging above the enchanting waters of Bodrum, Villa No.9 stands as a distinctive presence in Bardakçı Cove. This unique project captivates with its contemporary design intertwined with the essence of an old Bodrum house while embracing nature. Villa No.9 harmonizes the history
Villa TEPELER
The Tepeler Summer House Project, positioned against the enchanting backdrop of Bodrum's landscape, unfolds as a compelling narrative of architectural elegance. The project presents a meticulously crafted story of a unique alliance between craftsmanship and bespoke design. The residence is also designed with the idea of entertainment and experiential
Mali Trnovski pristan / Little Trnovski pristan
In a 32 m2 apartment near Ljubljanica river embankment in Trnovo, the original elements served as the foundation for the project's vision, influencing the decision to purchase and renovate the neglected space. The goal was to create a cozy and functional space with character using a hands-on approach, despite limitations
D-Town Apartment (Down Town apartment)
This three-room apartment is situated on the top floor of a small boutique building in the center of the city of Burgas. With its panoramic 180-degree view, just meters from the main pedestrian street of the city, this charming apartment offers unforgettable experiences, opportunities to make new acquaintances, and a
Gentle
This maisonette epitomizes refined living, where every element has been thoughtfully curated to evoke a sense of tranquility, sophistication, and comfort. Beige tiles walls and floors envelop the space, offering a serene canvas upon which our vision unfolds. Delicate airy curtains dance in the gentle breeze, adding a touch
A1.23 Penthouse
This is a two-story apartment renovation project located in Erenköy. The main design challenge was the high-ceilinged living room with a glass roof. The focus was on balancing materials and lighting with natural, matte, and pastel materials. Functional transitions were created to ensure openness and autonomy of the spaces. The
so.ma / renovation of a mid-1980s apartment in Athens
The studio took inspiration from the allure of minimal Scandinavian design while infusing it with captivating subtle Art Deco elements for the transformation of an apartment nestled within a mid-1980s social housing building in Athens. Upon entering, one is greeted by a division panel crafted from plasterboard and vertical
Zensation
Zensation, a captivating residential project situated in the heart of bustling Hong Kong, stands as a testament to the seamless integration of elegance and natural beauty, meticulously tailored to the discerning tastes of its esteemed client—a psychologist with an unwavering affinity for nature and the invigorating adventures of hiking.
DP house
Alessandro Mendini referred to it as an “emotional home”, a home as a stage and theater for private life, “that scene where every room allows for change, the dynamics of attitudes and situations.” The interior design, space division, furniture, and home décor all stem from an anthropological projection of
Acropolis Penthouse
This challenging project concerns the renovation and interior design of a spacious penthouse in an apartment building of the ’60s in the Acropolis area in central Athens. The owners had a clear vision regarding the choice of aesthetic direction, and their desire to create spaces filled with various references,
Residential house Litomerice
We started, as we do with all our interiors, to work out the layout. Overall, we changed the positions of the kitchen and TV wall. We also rotated the position of the dining table and created a small bar area connected to the fireplace, which was not in the
Family House Slany
We were given the task of designing a bright interior. Clients liked the modern and Scandinavian style interiors. So in the end, we designed a mix of these 2 styles. The dominating contrast was the color black. The works took over 2 years. We worked with a high standard of
Mountain Flat ANH
Apartment ANH is located on a famous mountain near Sarajevo. The apartment was designed for a family of four which would use the space for rest. Their wish was to have a functional but also beautiful space that would be of use to their needs. The space is light,
Nudity
How do raw bricks, an old punching bag and a colorful, graffiti-like work on the ceiling, which even has a function, fit together? In contrast to the minimalist, clean apartments, here and there antiques return, the love of objects steeped in history, the tasteful mixing of different eras and
The 45° Apartment Renovation
With renovation Project 45°, the aim was to create a cozy, unique apartment by maximizing its area, resulting in a functional space tailored to the client’s everyday needs. To optimize indoor space and introduce an outdoor corner balcony, the social areas were realigned 45° from their original position, creating
Dositejeva penthouse
The apartment is located in the historic Dorćol district in Belgrade and occupies the entire floor of a six-story building. The design combines classical elegance with contemporary aesthetics, featuring original elements like preserved concrete and dark wood that exude sophistication. Steel beams on the ceiling add to the authentic
House L
Smart design concept with unique spatial qualities – the transition from briefing to the design phase for “House L” was a true kickstart on equal terms. The private client, professionally versed in building development and realization, was well-acquainted with the portfolio of the Graz design duo, allowing it to serve
Project 247
The 200 sq.m. apartment on the fourth floor of a 1986 building underwent a transformative renovation for a four-member family. Preserving the owner’s childhood memories, the design retained the 1980s maximalist trend with new materials. The internal layout was reconfigured for an open living space, two children’s bedrooms, a
Modern log house interior near Brdy
Modern living in the forest – with the smell of wood, all the comforts and wild animals in the garden. This is our exemplary new construction of a modern log house in the style of 4 Elements Living. Its simple volume meekly fits among the mature trees and does
The Basil House
The large-scale project of The Basil House starts with the complete reconstruction of the three-floor house which was designed and delivered as three separate apartments on each floor, with a total area of 290 m2. Our mission was to transform it into a functional, elegant, bright space accommodating the
KYOTO HOUSE
"This is a home for tea and life." – Serhii Makhno KYOTO HOUSE is a century-old home in Japan that has been reconstructed to preserve its unique history and atmosphere. The house combines Japanese and Ukrainian design elements, creating a harmonious blend of cultures. The journey through KYOTO HOUSE
Restoration of the Old rectory in Tartsch
The present project envisages the renovation or restoration of the Old Widum in Tartsch. This house is in good condition and has some special features: On the one hand, it contains 4 panels of different shapes. These will all be restored and thus preserved. On the other hand, the
Hiša GP
House GP The GP house is basically of an older vintage, which has a share of complete renovation of the interior and exterior. At the very beginning, the structural engineer rearranged the load-bearing elements/walls and thus roughly determined the floor plan of the new layout. At this stage, I then



