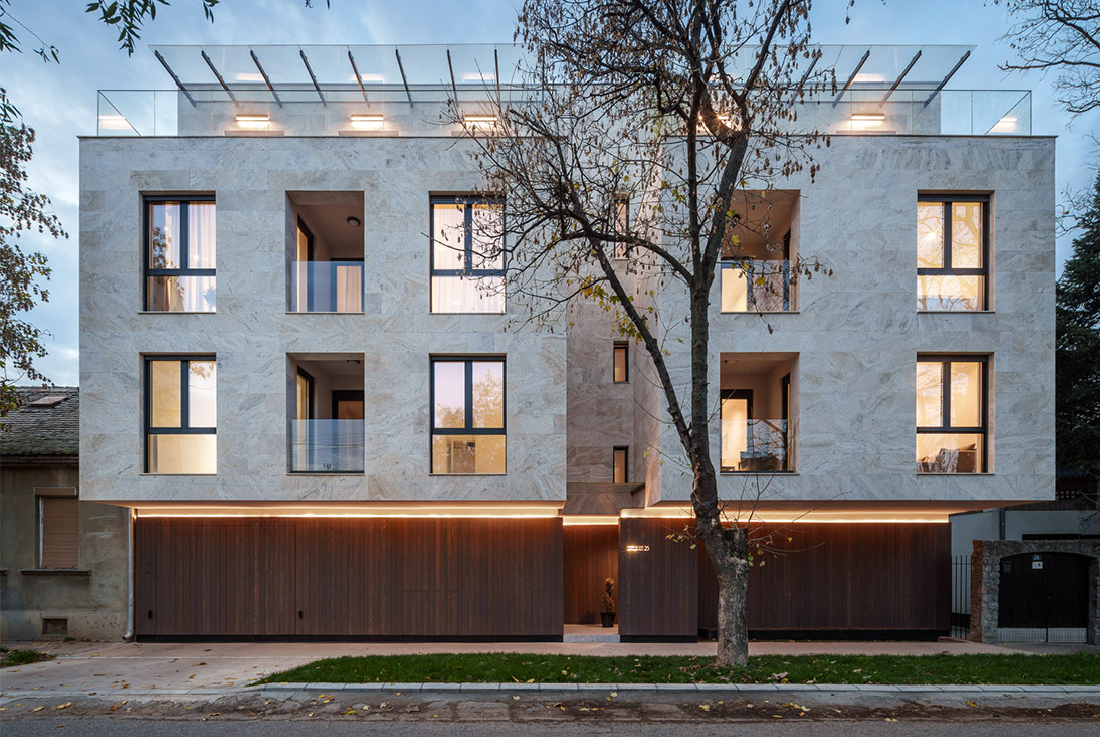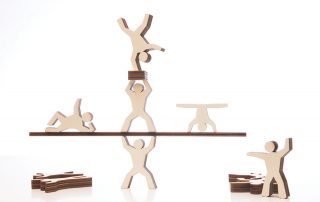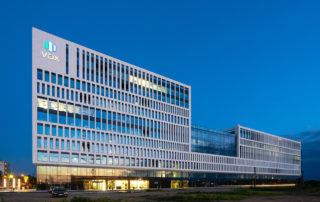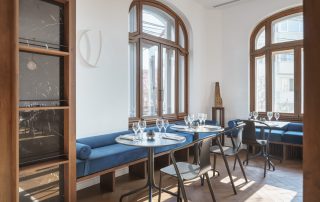The multi-family residential building, in Pancevo, was designed in a micro-ambiance with pronounced local character and tradition, which meant careful analysis of the elements and understanding of the existing layers of that environment. Decoding the context, i.e. establishing a dialogue and finding harmony between contemporary architecture and the architecture of previous eras, and the interpretation of traditional elements and materials, in the spirit of contemporary expression, was the premise of the project, whereby those same elements and materials remain recognizable by their appearance due to the similarity with the previous expression. , and at the same time different, in order to enable the formulation of new messages that they convey to the observer.
Two basic elements can be clearly read on the facade, bay windows as an interpretation of the Vojvodina kibic window, whose elements are windows and loggia openings of uniform proportions, and which on the functional level are conceived as a flow structure between the living and sleeping areas inside the apartments; and entrance, as a psychological element and an element that unites homogeneous and heterogeneous areas, and at the same time, its appearance represents an element of temptation. Cladding the facade with stone slabs weaved the object into a microambient with color and materialization, and clearly emphasized its volume, while the covering of the ground floor with a wooden curtain united the elements of all entrances, with the intention of intriguing the observer with its appearance.

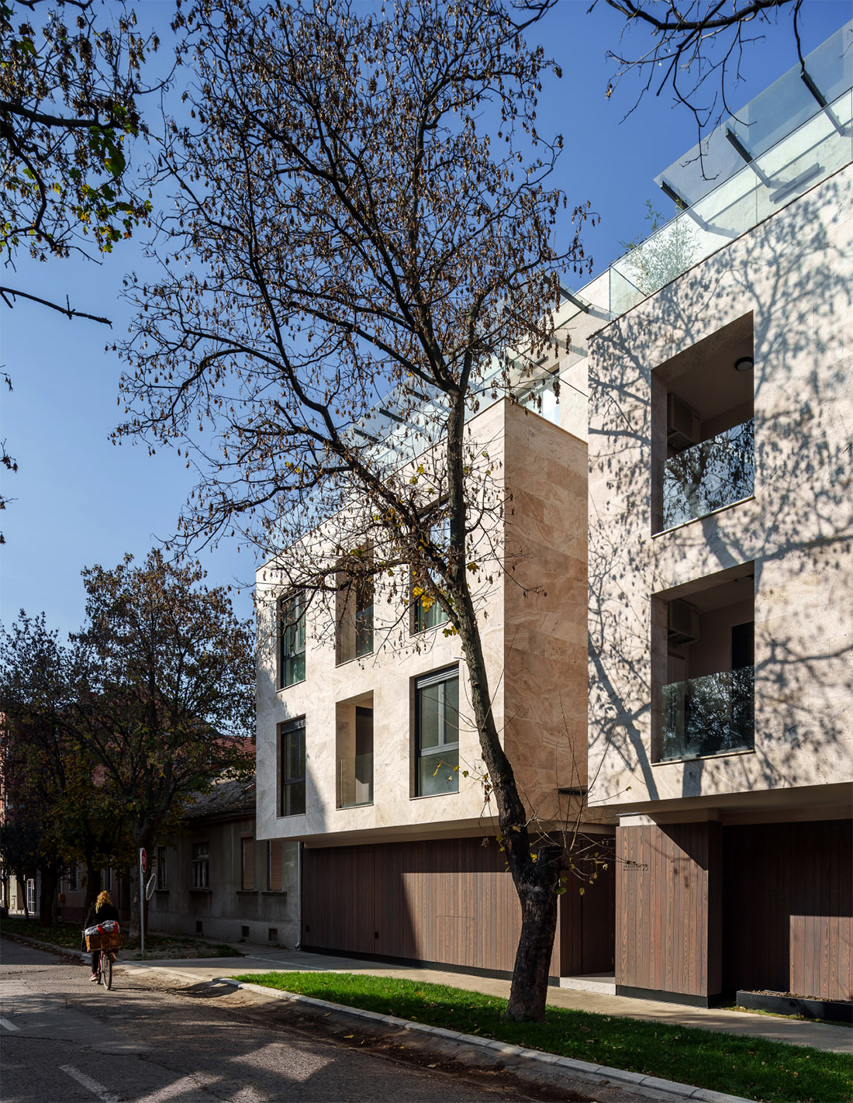
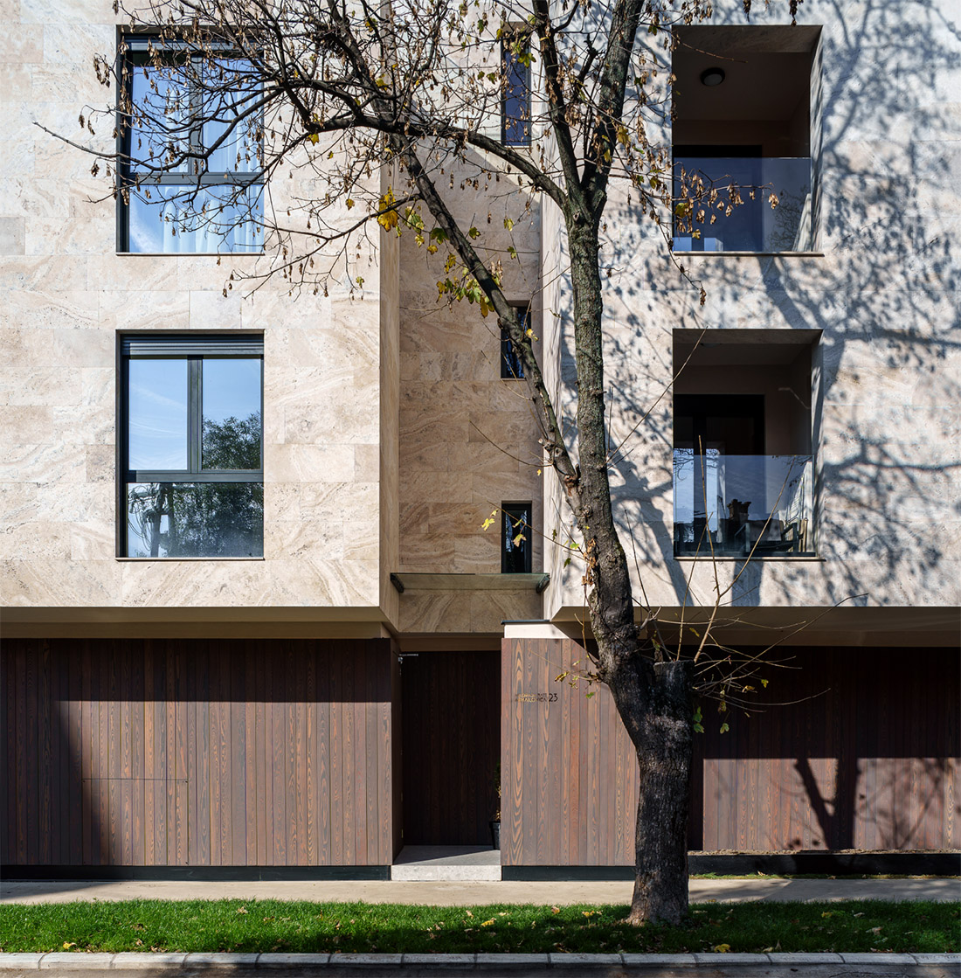

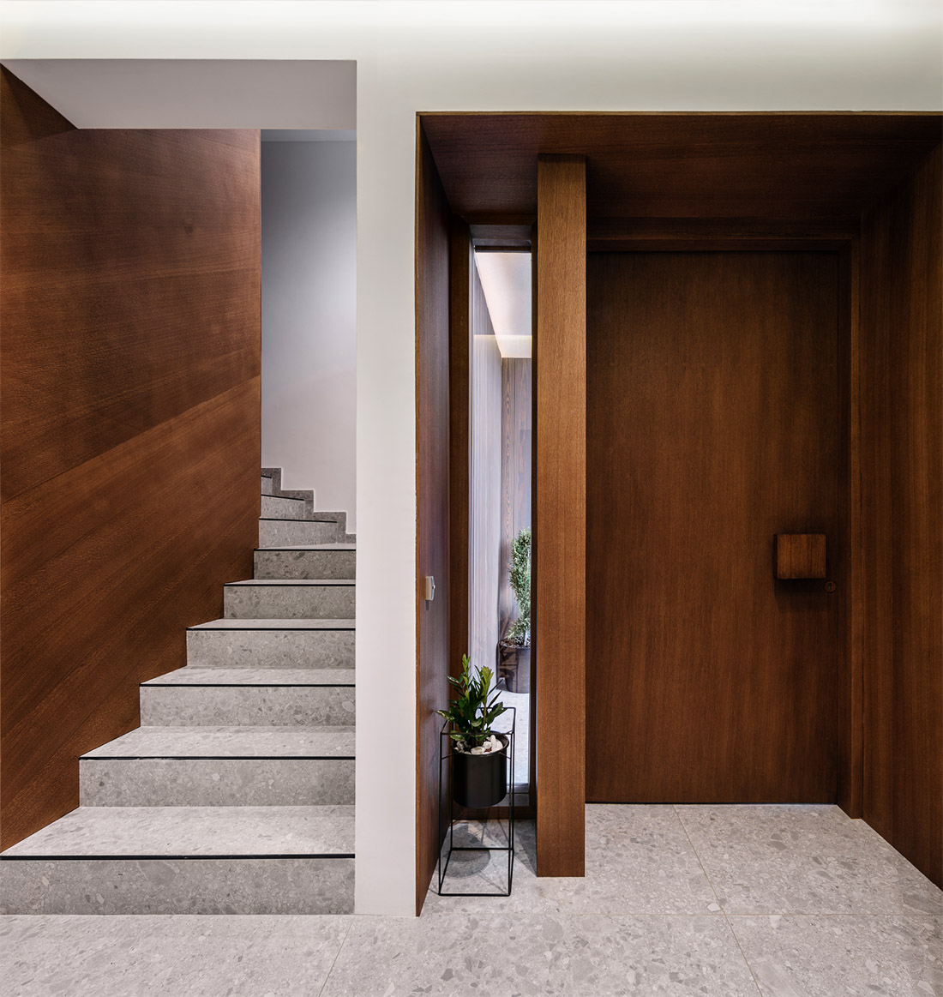
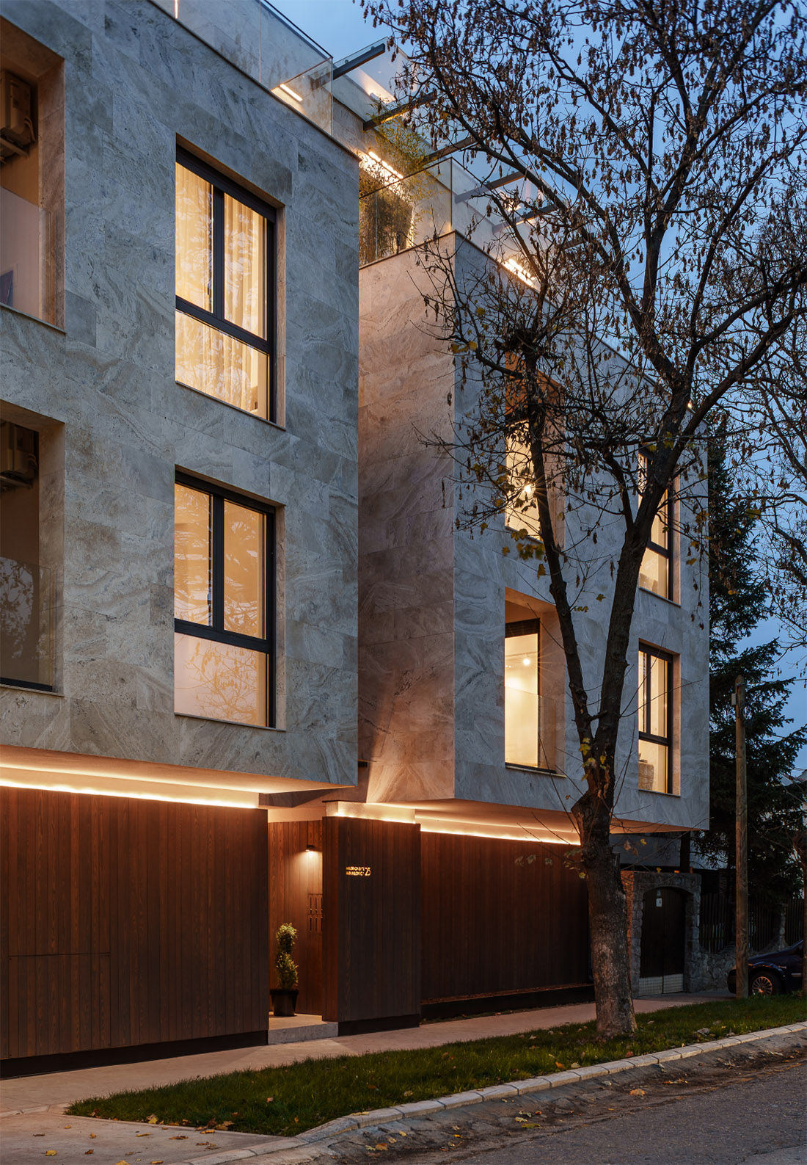
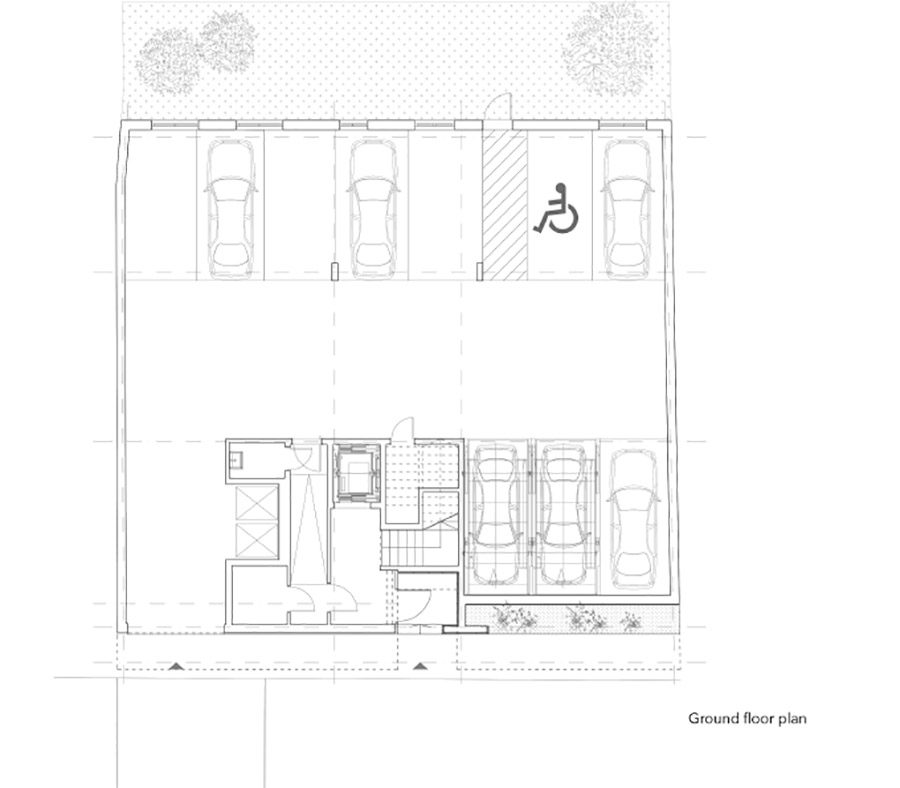
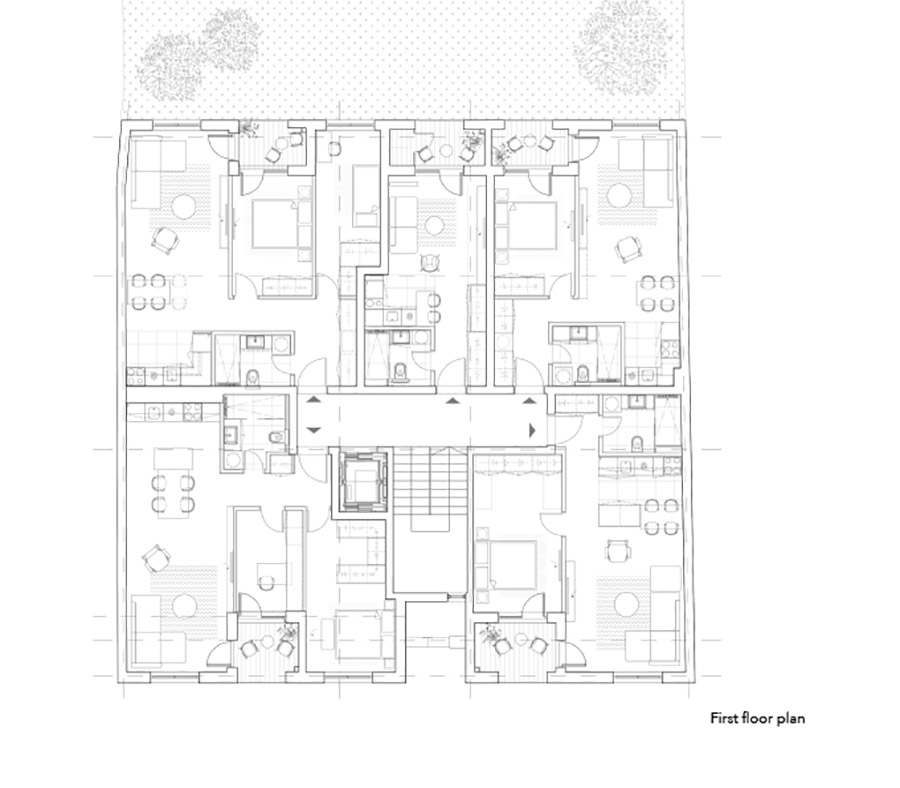


Credits
Architecture
ARH Collection; Dusan Ogrizovic
Year of completion
2022
Location
Pancevo, Serbia
Total area
1.367 m2
Site area
405 m2
Photos
Milos Martinovic
Project Partners
ALUMIL YU INDUSTRY AD , Bosal d.o.o., InStone Line d.o.o., Kone d.o.o., Marko Pan d.o.o.



