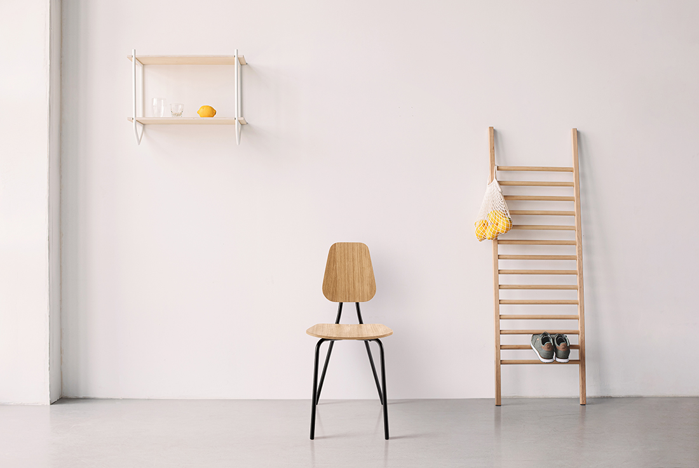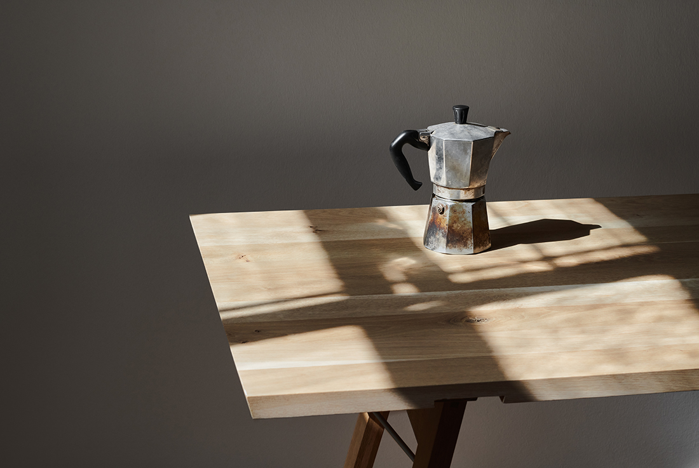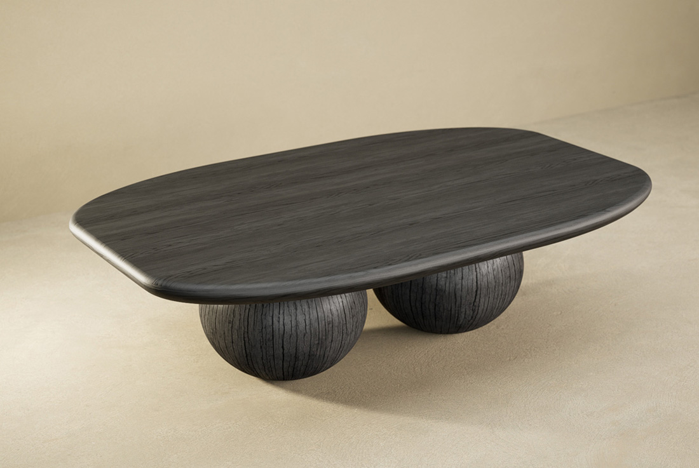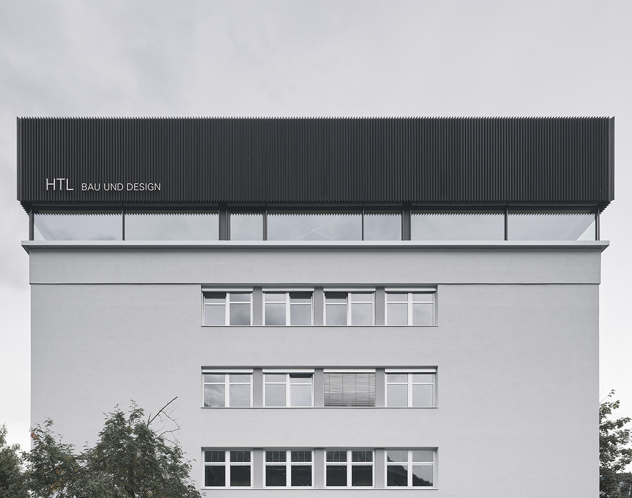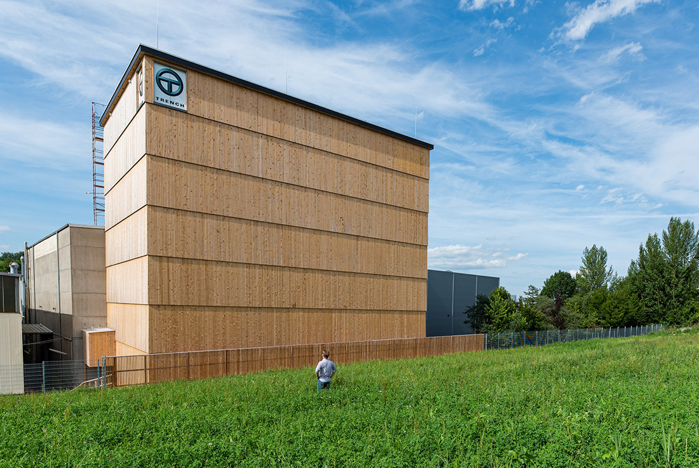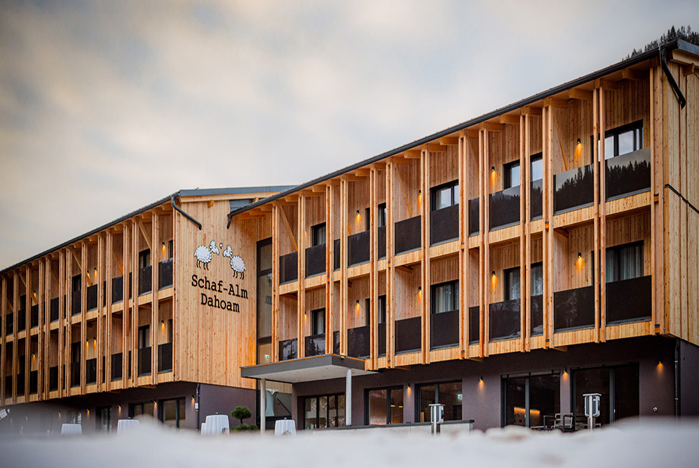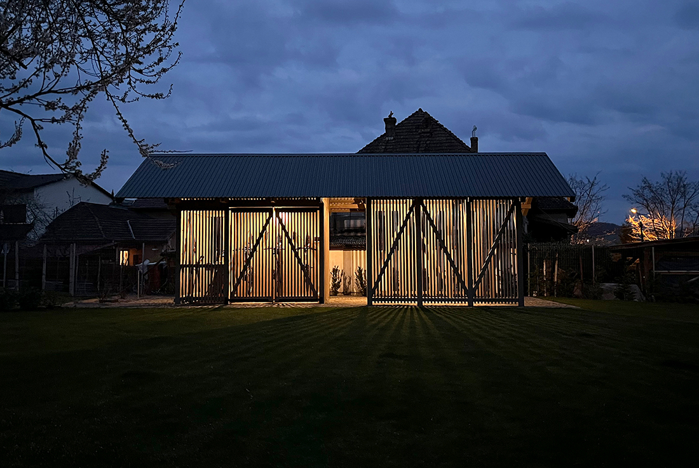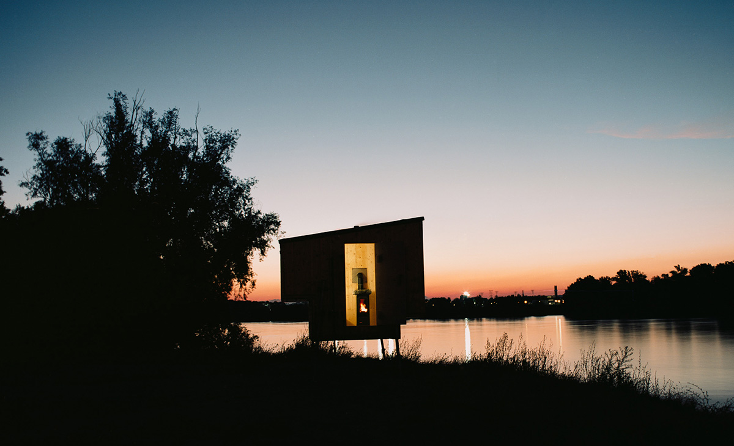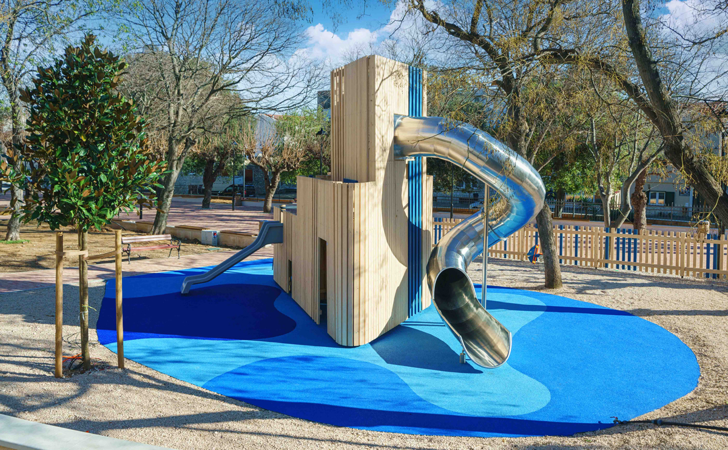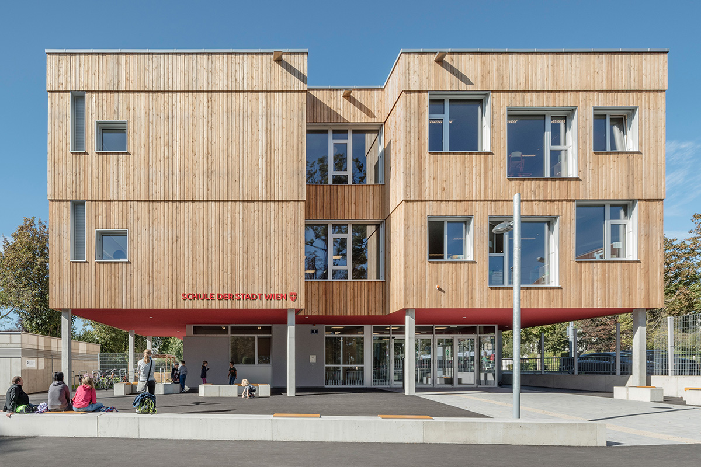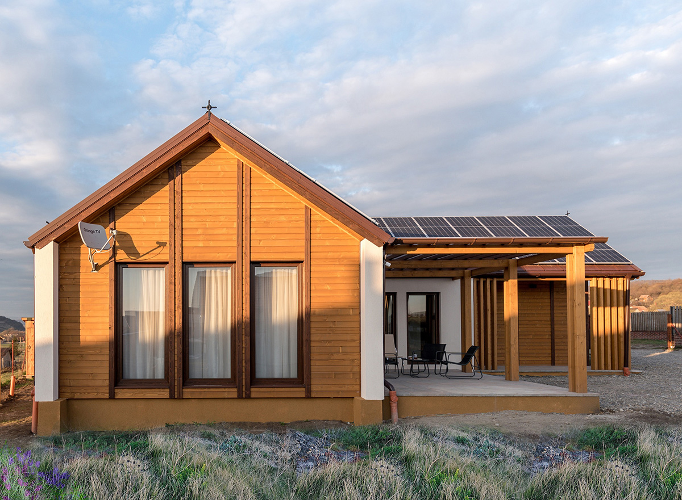WOOD
HOYA CHAIR
The inspiration behind the Hoya Chair comes from plants — their growth, development, and the opening of large, reassuring, and enveloping leaves. It is a small tribute to Mother Nature and her protectiveness but also a reminder of her fragility. Hoya chair consists of a black metal frame and veneered plywood backrest and seat, available in three finishes — natural oil, black, or walnut paint. Compact Hoya chairs are
Table 4°mobil
The 4°mobil table out of solid oak provides mobility and versatility in the living space. The table legs can be folded away in two easy steps allowing it to be used however you wish - as a dining table, desk, or additional side table. If you need space, you can fold up the legs and hang them on the wall like a picture. The combination of joinery itself gives
ZERO table
This contemporary design coffee table is a beautiful and functional piece of furniture that embodies the perfect blend of natural and modern elements. The table top is crafted from the rich and textured wood of a Turkey Oak tree, providing a warm and inviting surface that is both durable and beautiful. The legs of the table are made from Burned Beech spheres, which add a unique and striking visual
HTL Bau und Design
The interior of the HTL Bau & Design is characterised by its open, transparent spaces and layout. The ribbon windows running around the entire floor provide a “panoramic” view over Innsbruck, while the lamella-style roof, which was built with only a few support pillars, ensures that the lighting is well-balanced and shadow-free, creating a studio-like ambiance. The extension of existing staircases, transformation of a previous open space into a
TRENCH Siemens, Leonding
The requirement for the building was to erect a 25-meter-high hall in which measurements can be carried out without a magnetic field and are not falsified by magnetic steel parts (transformers in the hall are shot at with artificial lightning). Therefore there was only the possibility to build them out of wood or in concrete with a glass fiber reinforcement. Building a wooden hall 25 meters high without any
Kinderkrippe Pusteblume
Due to the high need for care in the city of Trofaiach, the municipality, in cooperation with the federal real estate company BIG, placed an order for a new crèche in mid-2021. Since autumn 2022, up to 28 children have been cared for full-time in the new "Pusteblume" crèche in Koloniegasse. In little more than a year, a new building was planned and built, which not only offers high-quality
Mitarbeiterhotel Schaf-Alm Dahoam
The "Schafalm Dahoam Employee Hotel" project aims to provide comfortable and environmentally friendly accommodations for employees. The hotel has been built on a massive pedestal base. The upper floors feature a solid core with wooden exterior walls, which have a facade made of local larch to create a natural and sustainable atmosphere. Various communal areas are available where employees can meet, relax, and interact. This includes a lounge, a
Storage pavilion
The pavilion is an outbuilding of a romantic villa built in the early 20th century in Transylvania, Romania. The construction gives place for the required functions: carport, bicycle-, motorcycle-, and gardening tools- storage. The layout is designed, strictly after the ergonomic usage of the given purpose. The front opens with a shaded carport from which the structure transforms into a closed storage space, separated by the various roles. The
SAUNABIVAK – Mobile CLT Sauna
An outdoor sauna, in terms of its size and details, is halfway between a building and a piece of furniture. Sauna bathing is a communal activity close to nature. The studio sees that socially, culturally and economically, functioning in the community means the future, so they consider it important to support this with an architectural tool. Sauna bathing can be a community-forging activity, and can be operated without special
King’s tower
The play unit is a testament to the philosophy of minimalism, modernism, and a unique approach to children's play. The design of the unit prioritizes functionality and encourages exploration, fostering children's natural inclinations towards discovery and development. At its core, the play unit is a tower comprised of three irregularly shaped platforms, each successively higher than the last. The play equipment invites children to climb via wooden steps, bars,
Löwenschule Aspern
The new school building runs along Langobardenstraße to Asperner Friedhofweg. A gentle broadening of the T-shaped structure in the direction of the corner area defines it spatially. The spacious school forecourt in front of the entrance hall invites to linger before and after school. The classes are located on the 1st and 2nd floor and face south or southeast with a view of the surrounding green space. The adjoining school
Provence
When designing the Provence family house, the studio wanted to add a touch of romance to the modern living experience. The simple, clean lines of the building, its practical layout and large windows and doors give a modern lifestyle and home decor. The simple form is enhanced with a few details that give this building the everlasting harmony of romantic country life, a warm environment for the whole family. The


