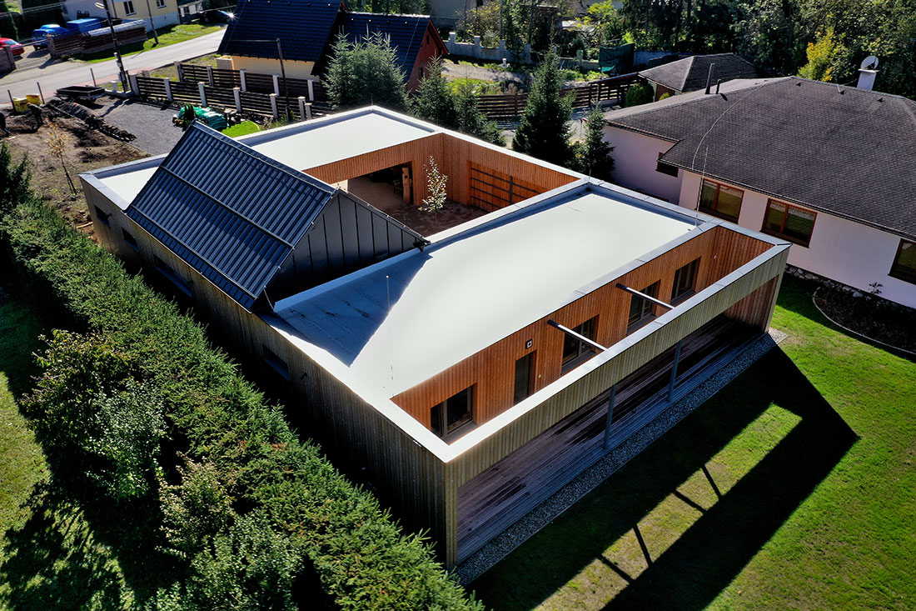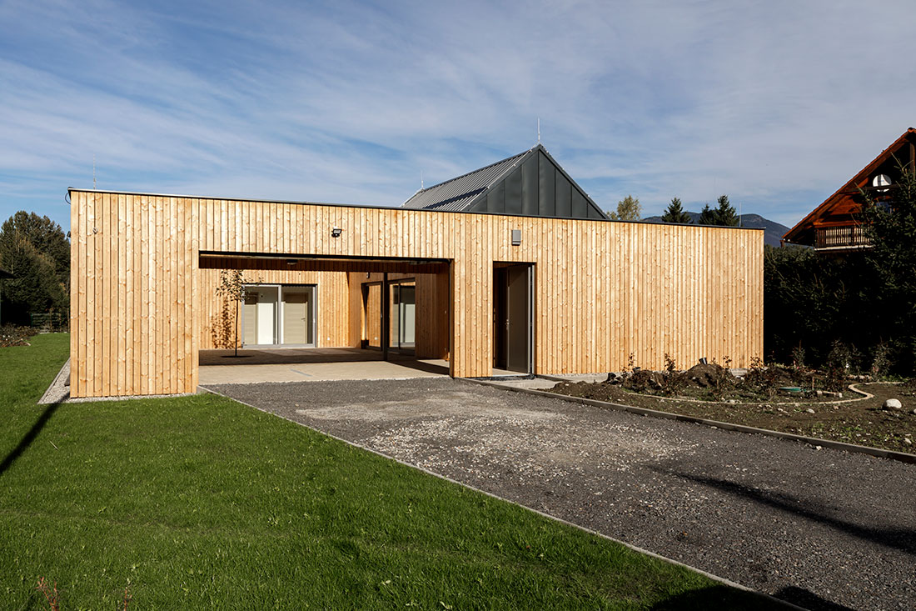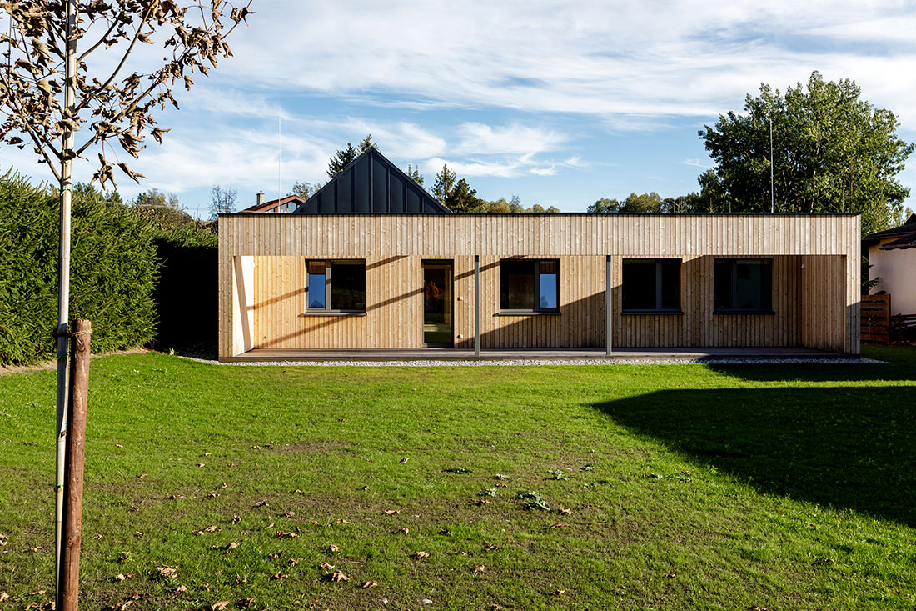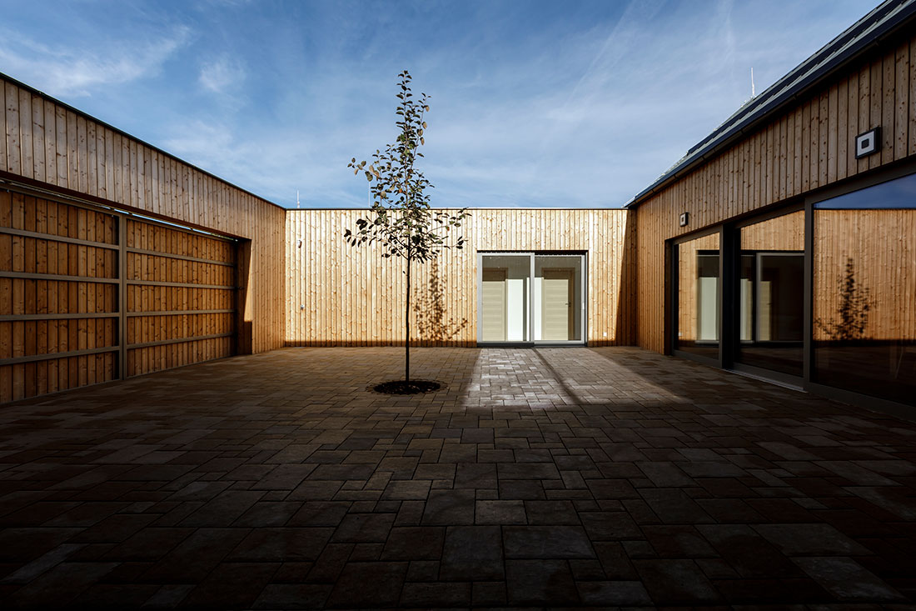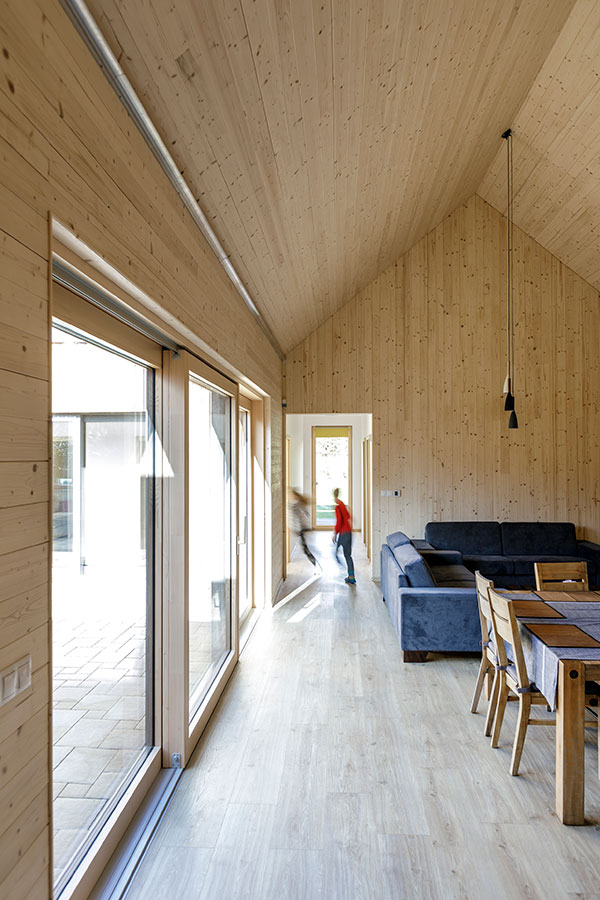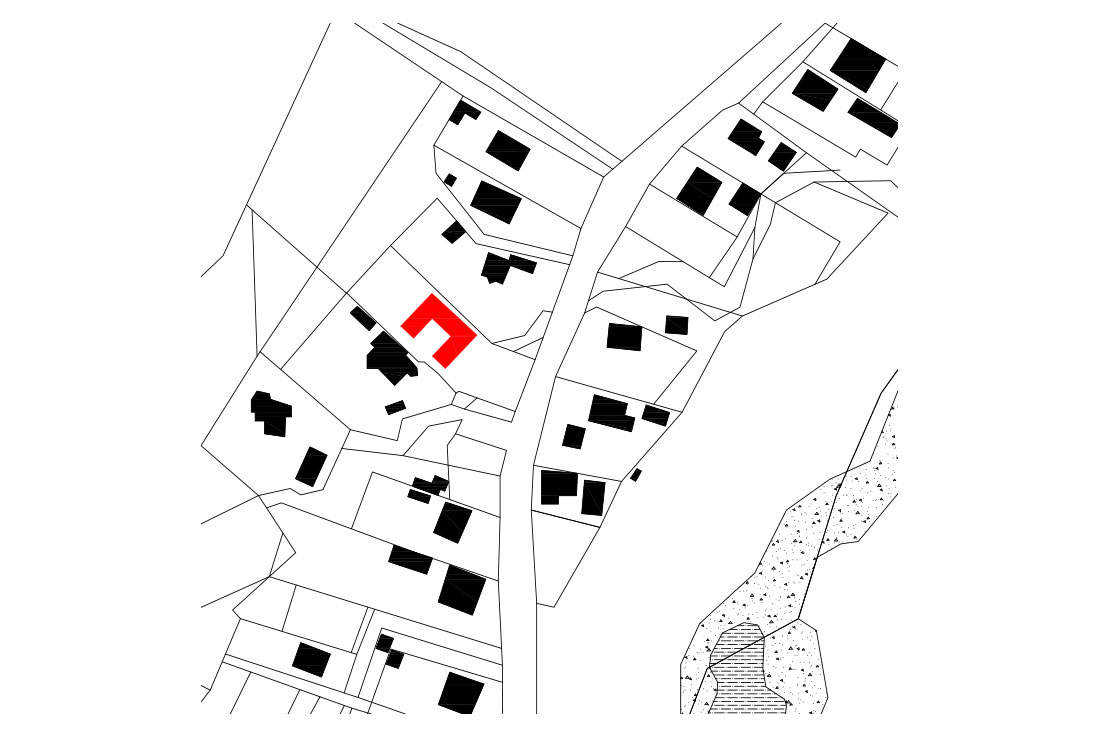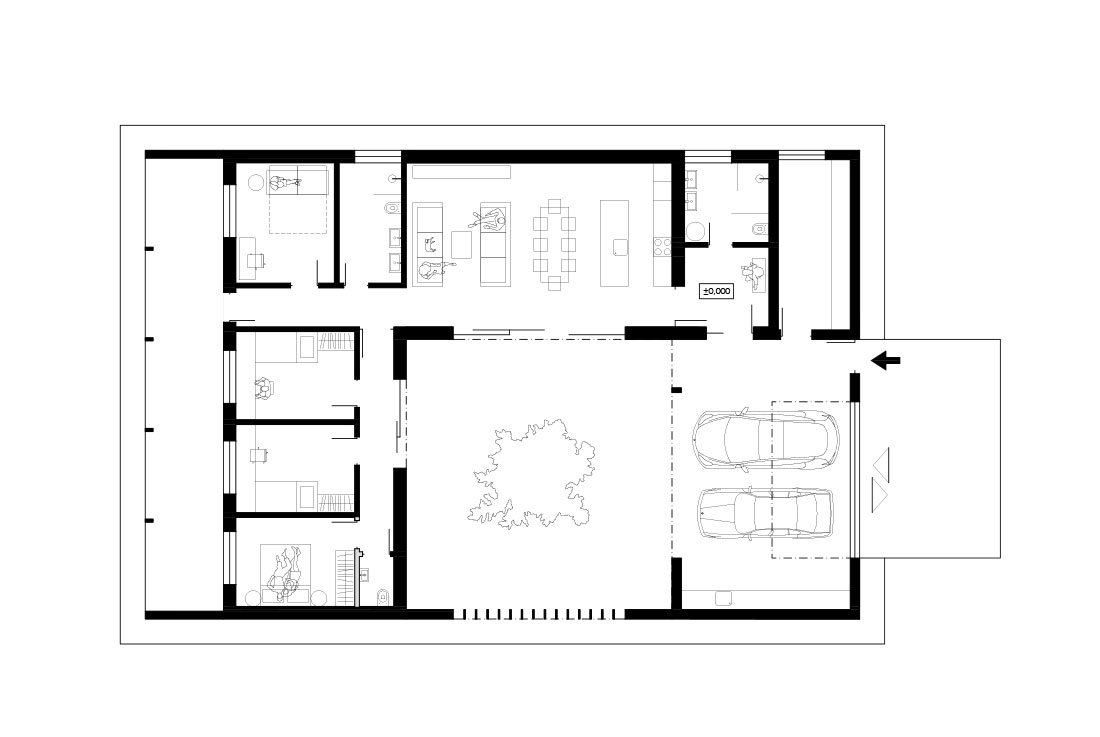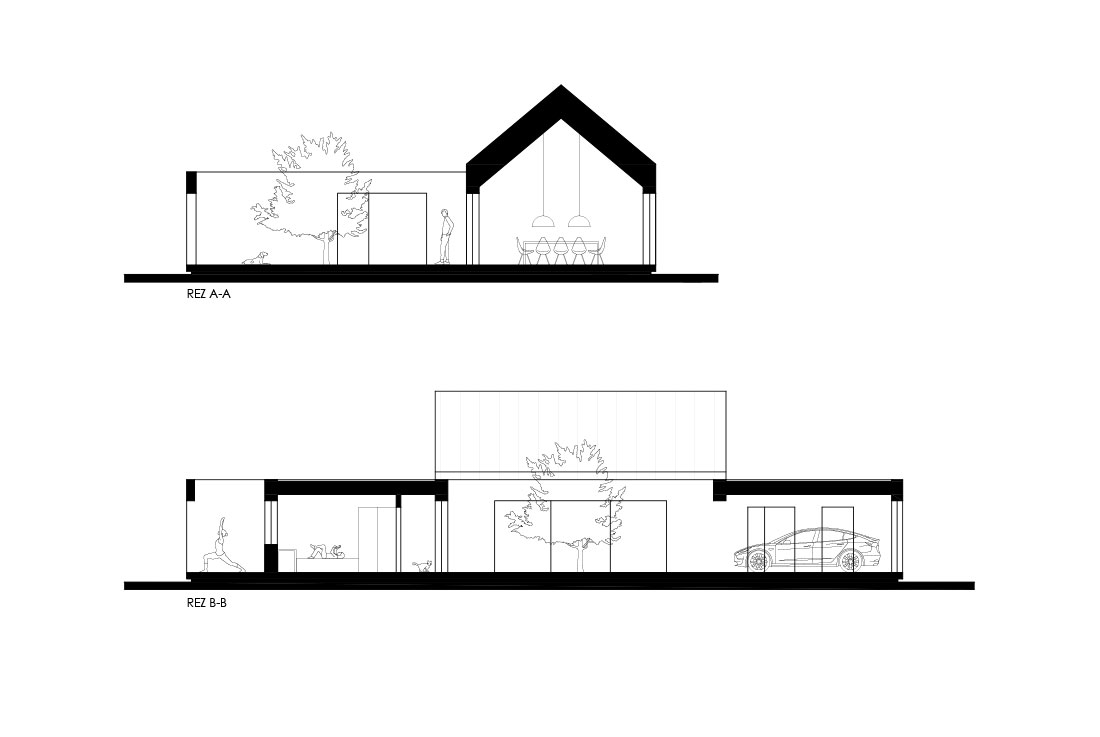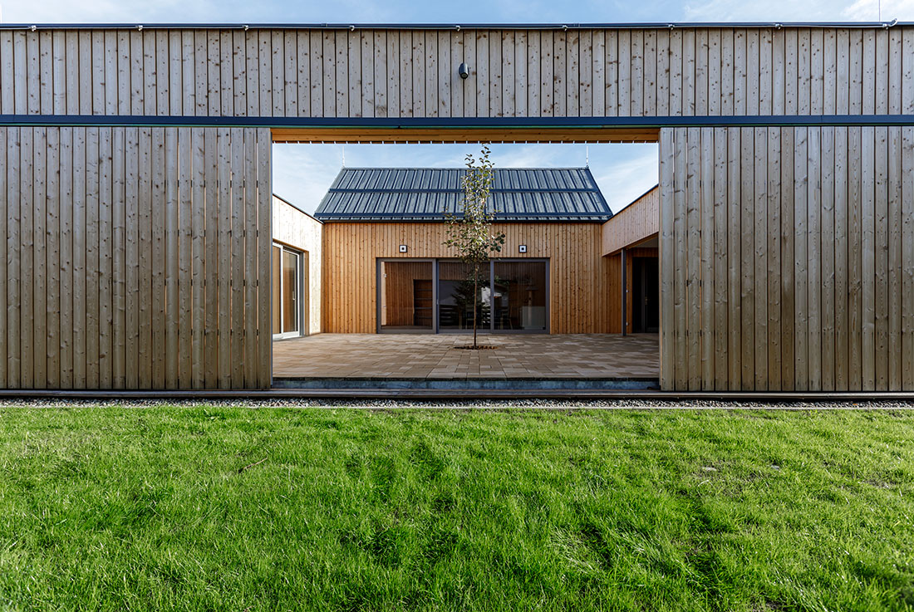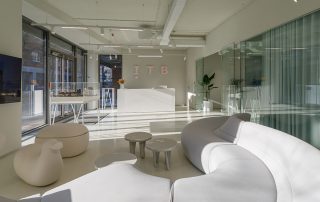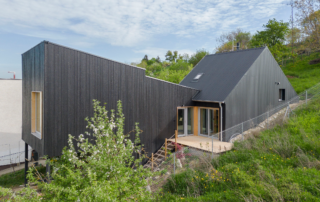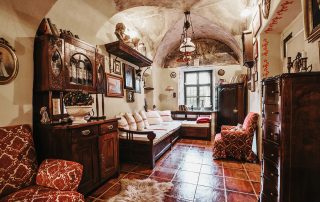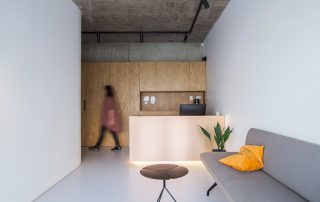Liptov region has long been a popular recreational location. The long and narrow plot has a favourable east-west orientation, but on its southern (most precious) border, sits a neighbouring house with its windows directly overlooking it. We choose the welltried open concept of an atrium house, which provides the inhabitants with the benefit of the southern sun, and at the same time sorts out the exposed social interaction with the outside world. The atrium house is divided into three wings that wrap up around the atrium. The eastern wing comprises the entrance + carport with storage for sports equipment. The northern wing houses the main living area with an open gable roof. Bedrooms with an adjacent outdoor patio are situated in the western wing. The southern side of the atrium is made up of a large sliding wall, which can fully open the atrium or close it to create an intimate “inner exterior”. The overall result is simple, ground-floor, barrier-free living. The calm, linear structures are augmented by the saddle roof silhouette.
What makes this project one-of-a-kind?
Difficult plot – elegant solution
