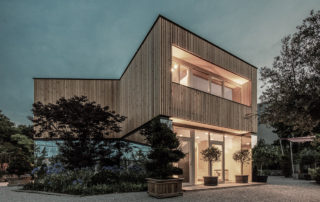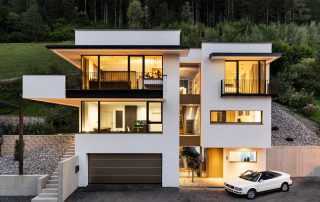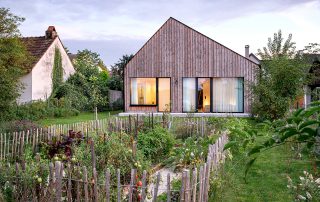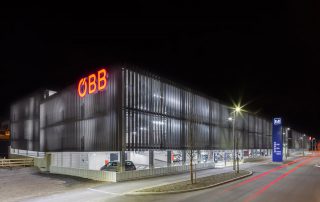With this Penthouse Project the intention is to move beyond interior design’ and get into the realm of art, not considered as a floating object, but as a space.
A monolith covered with a mortar surface of raw earth and bronze thinked as functional spaces container divides in two parts the house areas.
It develops itself parallel to the front glazed house wall overlooking the entire Adriatic coast. The interior space communicates with the external one materially, physically and functionally.
From north to south the space is marked by functions of living area: entrance hall, day living, dining / kitchen, lounge / chill out area.
For each of this functions are been provided transparencies thinked as views (entrance) large windows (day living and dining kitchen) and a glass corner window to the lounge area overlooking the San Bartolo sea natural park.
The sleeping area is “screened” from the living area by a monolithic volume containing living spaces: toilet, Privat Hammam, guardrobe and kitchen stuff. The living area is characterized by a Corian sculptural wall that indicates the main direction of the house. A friendly domestic alien that includes audio video systems and home technologies. The living general lay out is scanned horizontally by a low wall partition covered by the same floor resin skin that divides the sofa area from dining room with a “steam fire”. This scan is repeated with the imposing bronze kitchen island whose functional work spaces seem to hide in it’s materials. The spaces project concept want to demonstrate a general lay out tha would function also without doors thinked. Doors are designed as sculptural elements always suspended from the ceiling. Pure vertical shapes that denote an intriguing sign on the walls generating an horizontal layering on the vertical surfaces. The internal hammam is conceived as a meditative space raised from the ground by 48cm. A steam room with an overflow infinity pool can also function as a comfortable shower room whose location and its height difference allows you to see the sea from the center of the house.
The outdoor provides a permanent cooking area and a mini swimming infinity pool. These two elements, and a stone platform marked by white gravel deadlifts lit punctuate the external functions: living, dining, relax / sunbathing. They also provide dedicated areas for the vegetables cultivation.
Every single item of fixture, lighting and furniture is designed by Enrico Muscioni.









Credits
Author
Enrico Muscioni Architect
Photos
Nicola Boris Serafini
Location
Falciano, San Marino
The Plan Awards
Shortlisted: Best Interior
European Property Awards
Winner: Best private interior Residence









