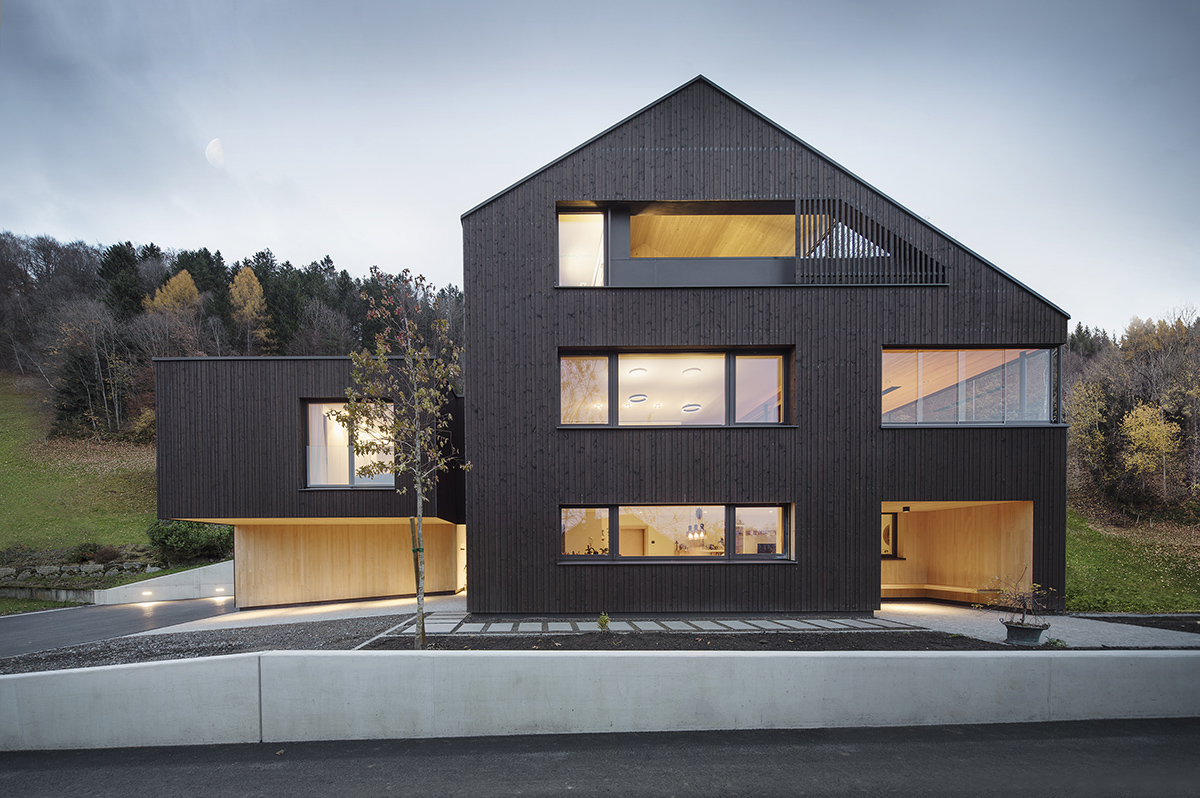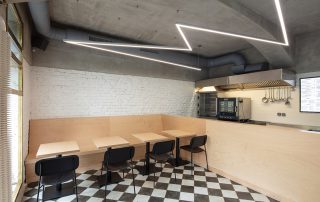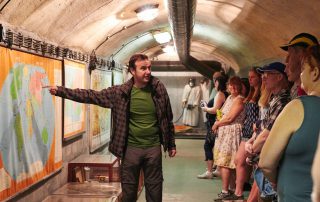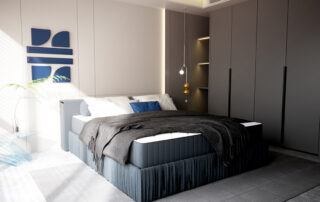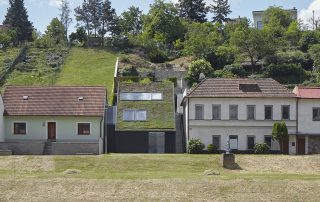An improvement of the existing property was made out of the need to create living space for six instead of two residents. Instead of setting out for new shores, the second generation decided to transform the small home into a spacious retreat according to their own wishes and needs. While the mother now lives in a barrier-free and separately accessible granny flat on the ground floor, the young family with three children has installed itself on the upper floor. Today, the building, clad in a black, standing timber façade, blends naturally yet unobtrusively into the surrounding landscape despite its generous cubature. The interiors were decorated with silver fir panelling, clay surfaces and wooden floors. In the bathrooms, both on the floor and on the walls: a Naturafloor trowel finish. The entire building is heated by a modern heat pump with a geothermal probe including a photovoltaic system via the floor. An increase in value in all respects, if you will, and proof that demolition and new construction is sometimes perhaps the simplest, but not always the best solution.
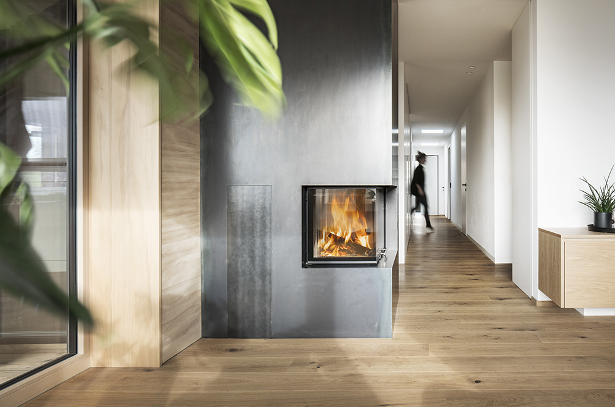
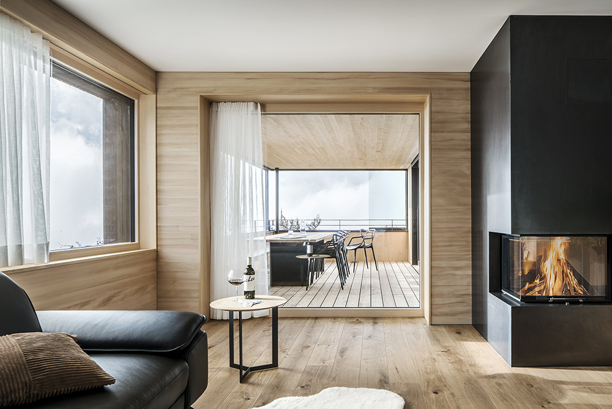
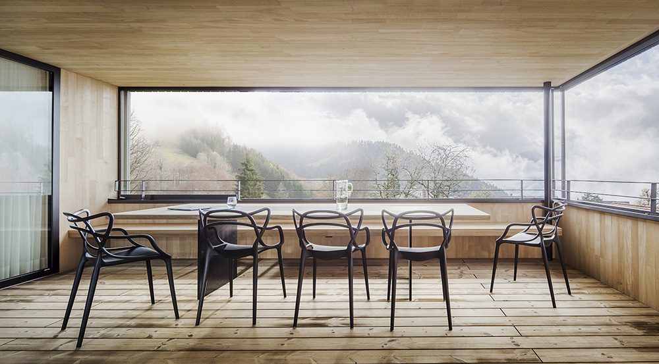
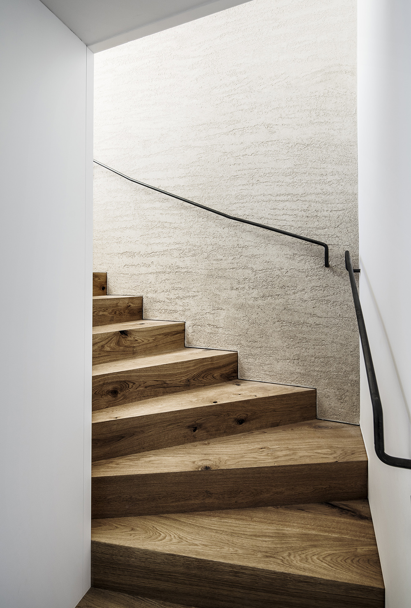
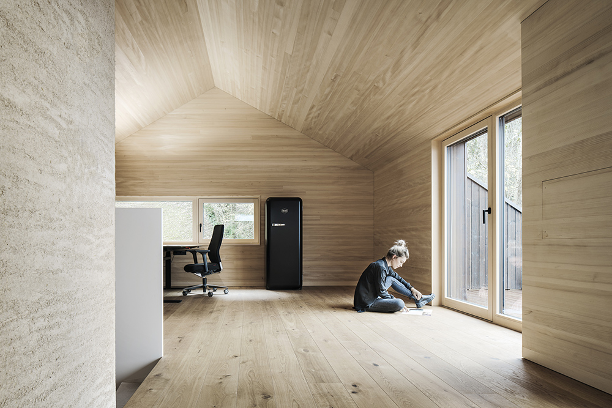
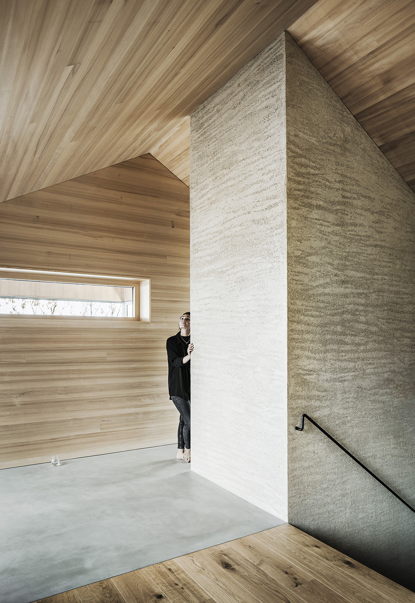
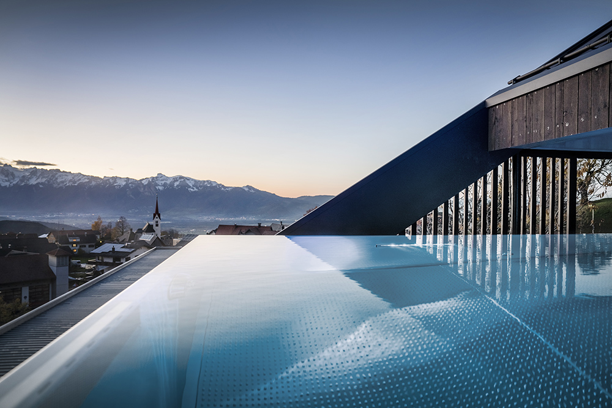
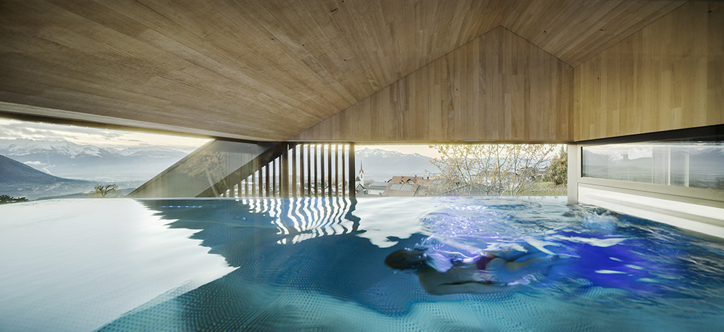
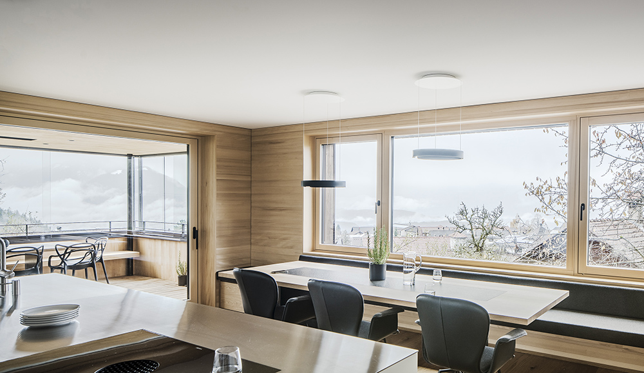
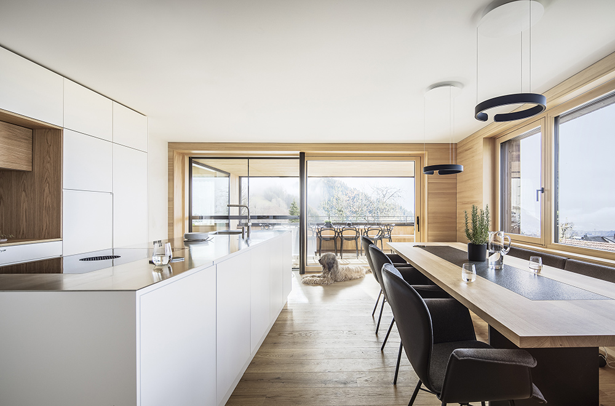
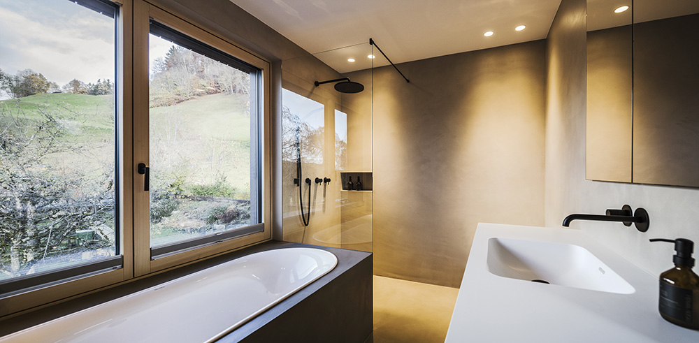
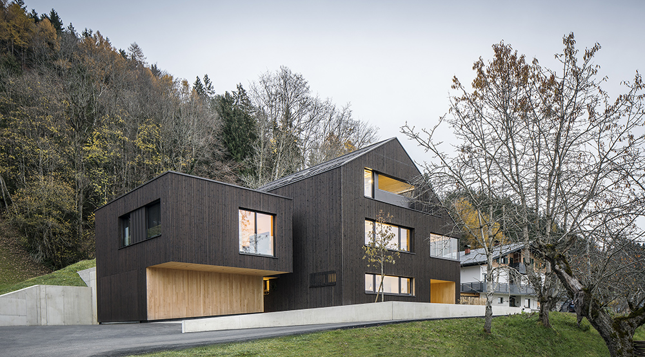
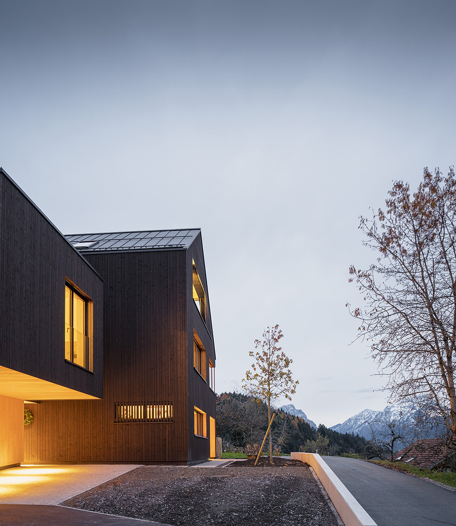
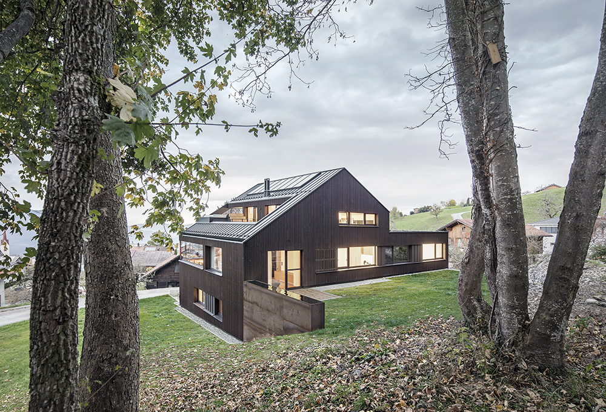
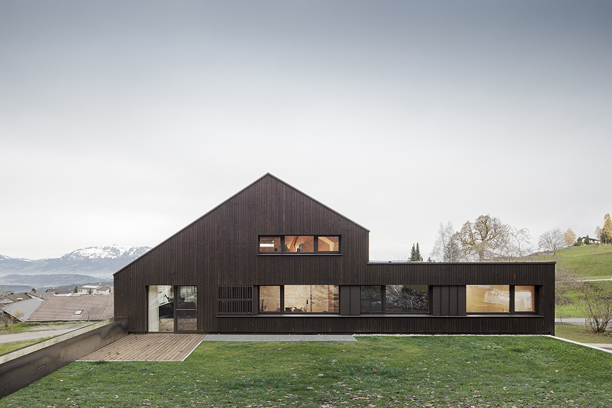

Credits
Architecture
Baumeister Jürgen Haller GmbH
Main contractor for wood construction
FB Holzbau GmbH
Client
Private
Year of completion
2022
Location
Laternsertal, Austria
Total area
310 m2
Photos
Albrecht Imanuel Schnabel


