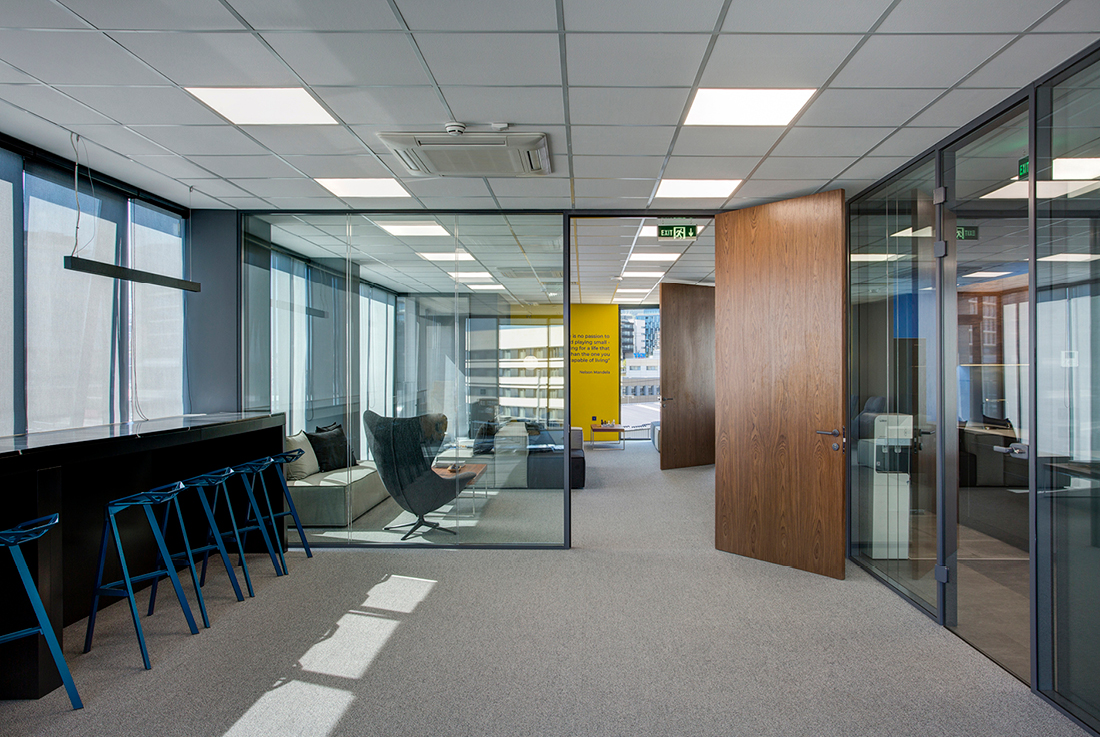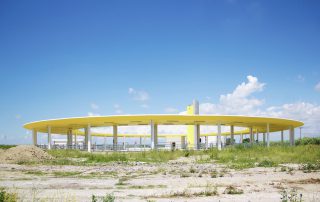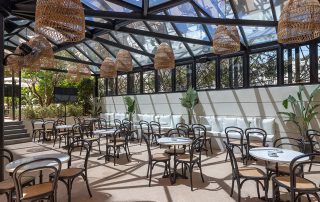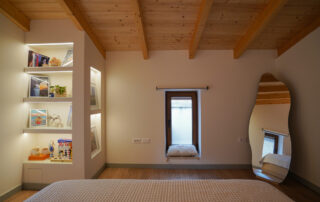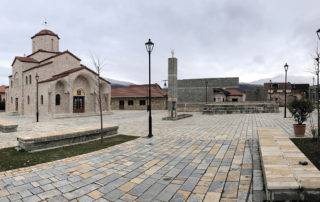The project, designated for a Bulgarian trading company, encompasses an entire floor in an office building. The primary space includes an open workspace with 82 workstations. Noise reduction is achieved through soft carpeting. The area for a risk control team is demarcated with airy dual-tone slat walls. Various dining spaces, including an open bar near the main kitchen, offer views of the business district. The main kitchen, distinct from shared areas, employs contrasting colors and compact bar tables. The relaxation room connects the workspace and conference room, providing modular seating and an in-house training-oriented built-in library. The conference room boasts a modular table for versatile arrangements, suitable for training and seminars. Upholstered benches offer additional seating, and a large presentation TV is mounted on a writable wall. An enclosed office is exclusively for brief operations and interviews. Glass partitions and tall walnut veneer doors separate different zones, ensuring increased sound insulation in noisier areas such as the dining and relaxation spaces.
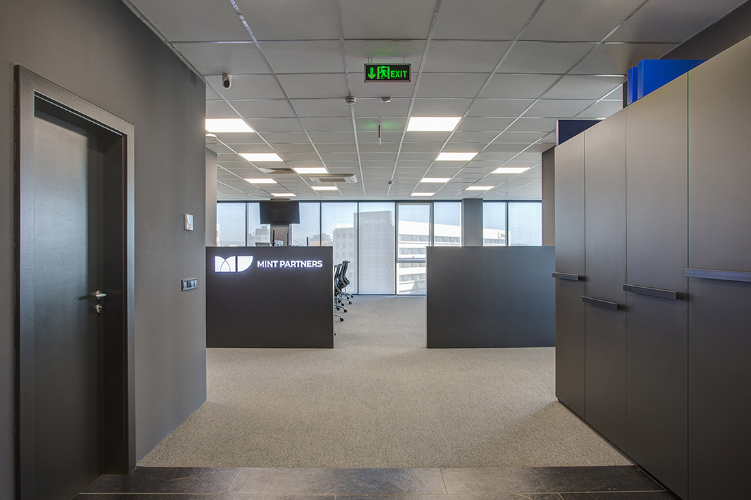
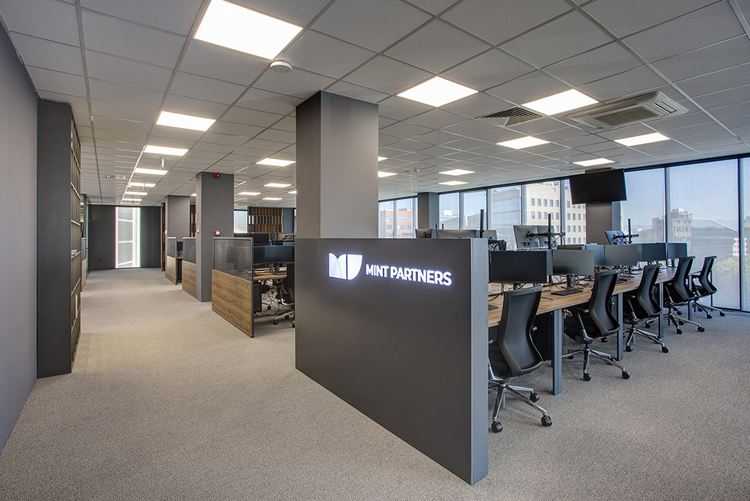
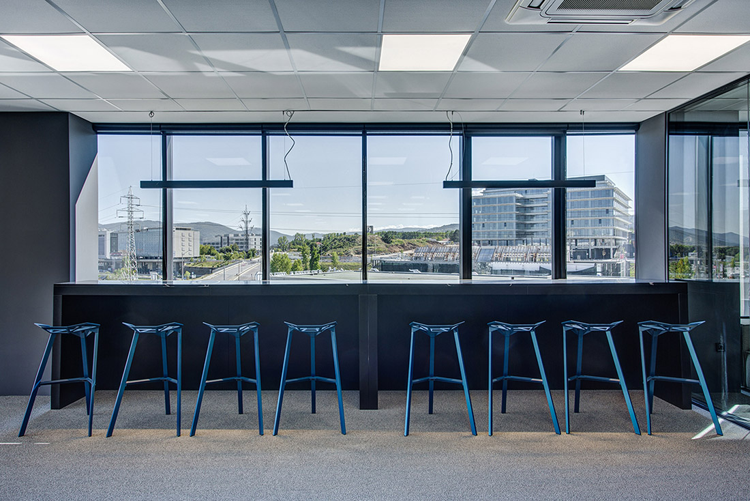
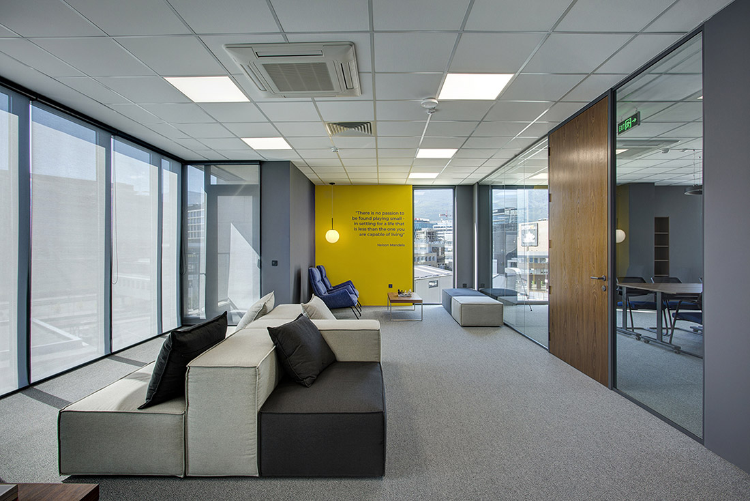
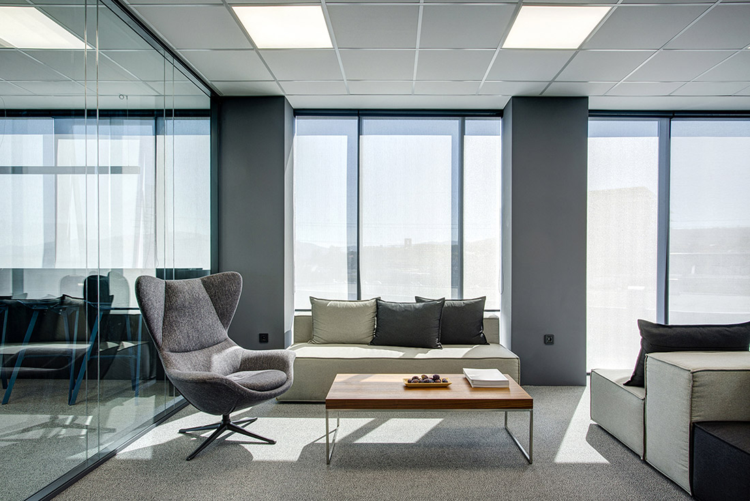
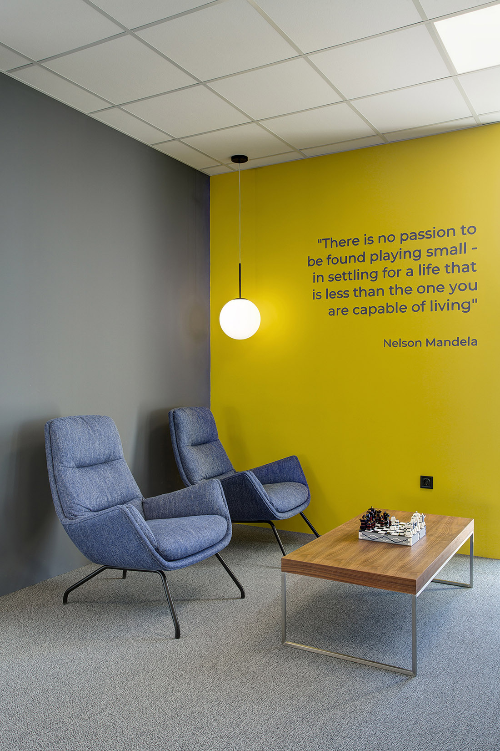
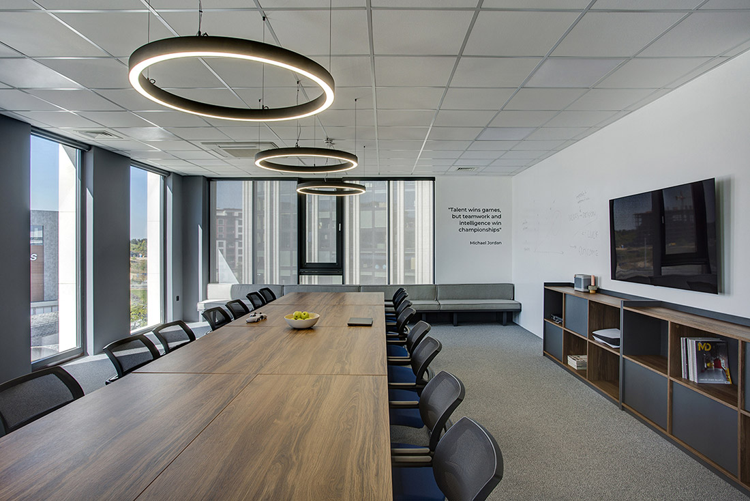
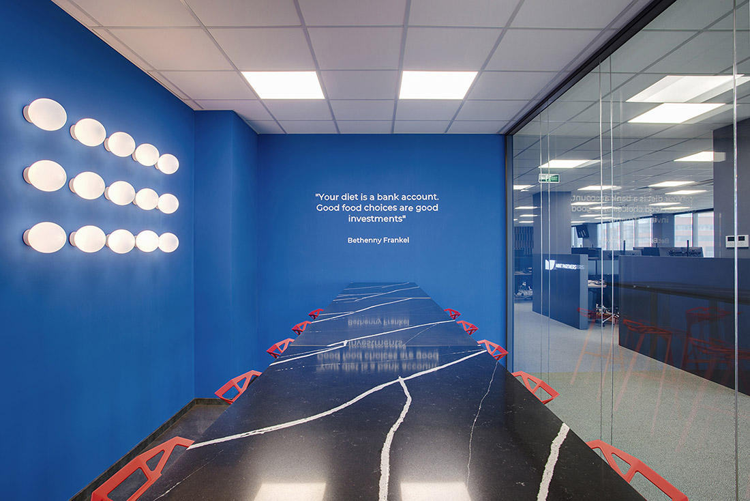
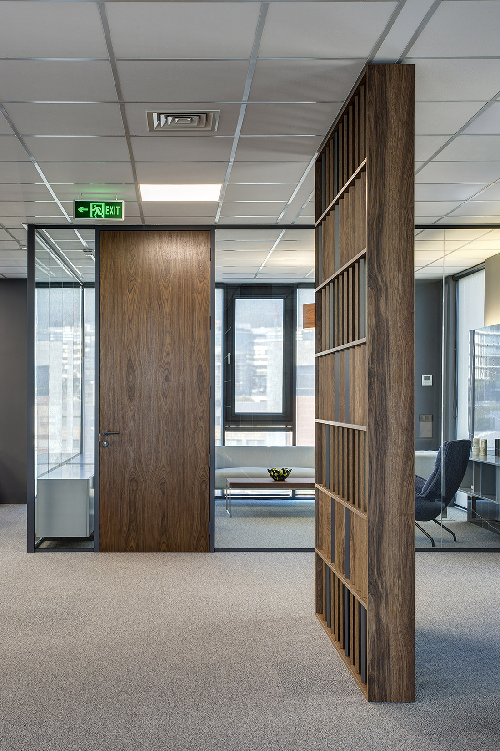
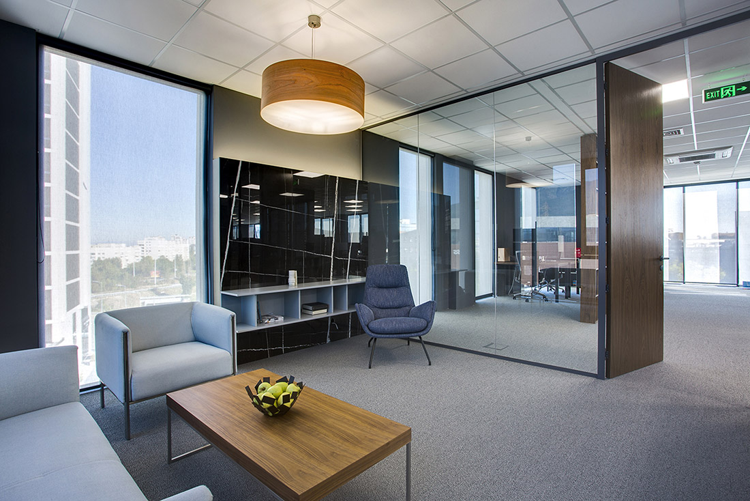
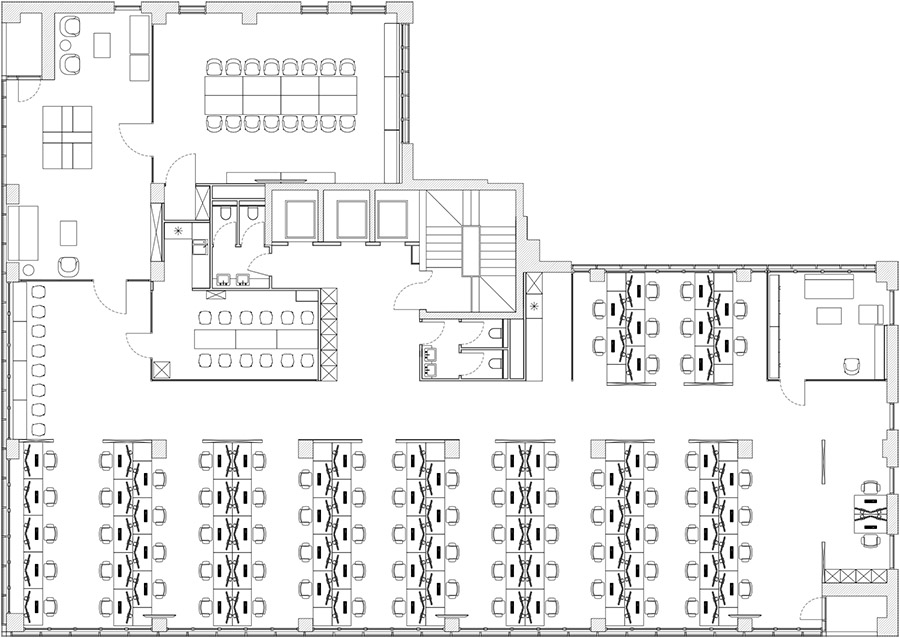

Credits
Interior
STUDIO DELECTO
Client
TLDA Trading
Year of completion
2021
Location
Sofia, Bulgaria
Total area
512 m2
Photos
Yanne Golev
Project Partners
Suppliers: Ambitio, Sofia Design District


